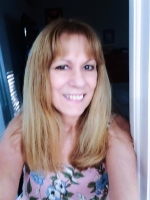
- Lori Ann Bugliaro P.A., REALTOR ®
- Tropic Shores Realty
- Helping My Clients Make the Right Move!
- Mobile: 352.585.0041
- Fax: 888.519.7102
- 352.585.0041
- loribugliaro.realtor@gmail.com
Contact Lori Ann Bugliaro P.A.
Schedule A Showing
Request more information
- Home
- Property Search
- Search results
- 612 Green Cove Drive, BRANDON, FL 33510
Property Photos
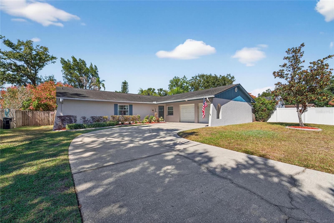

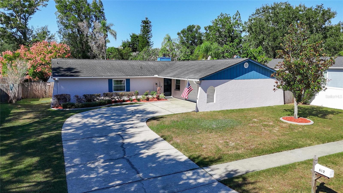
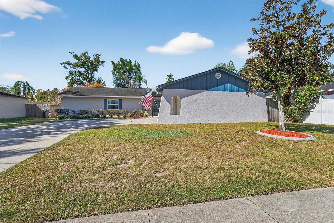
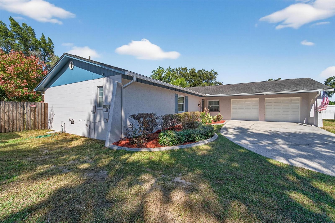
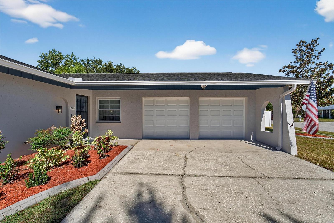
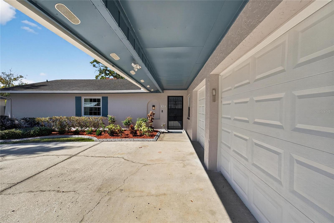
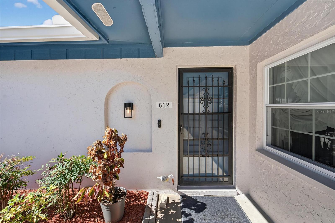
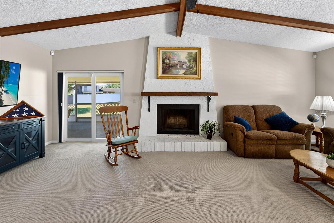
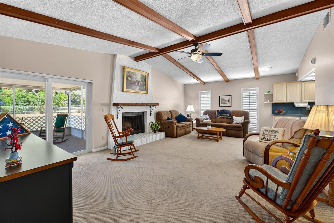
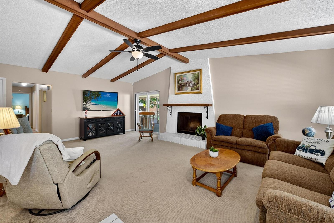
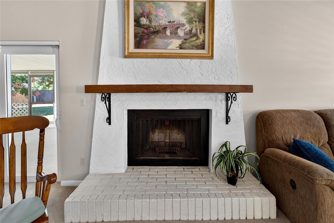
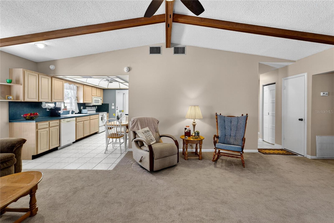
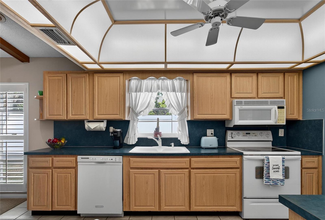
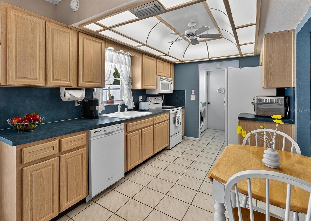
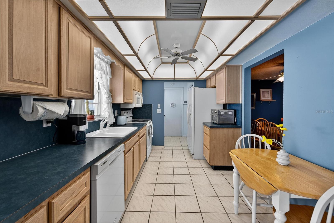
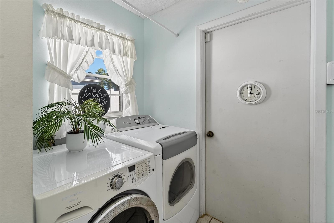
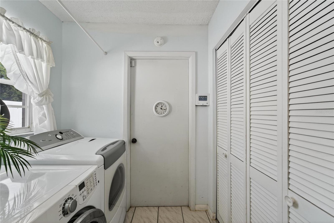
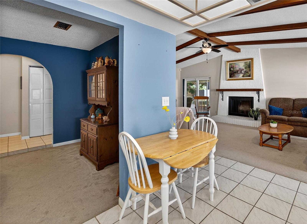
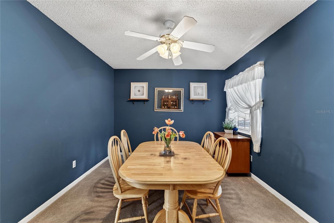
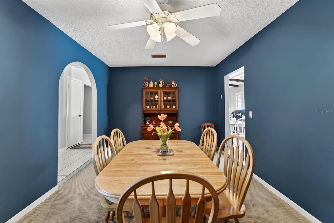
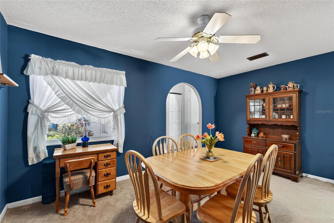
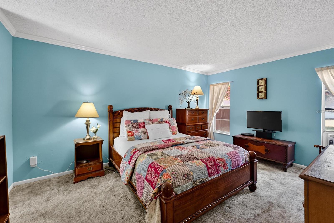
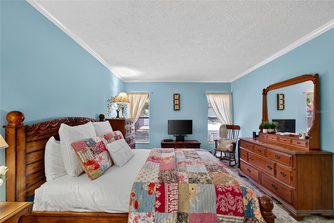
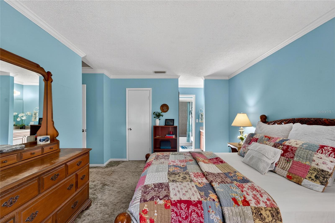
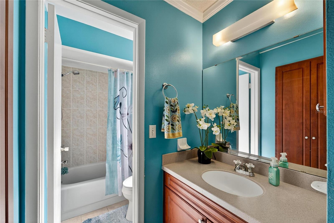
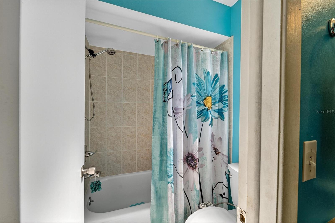
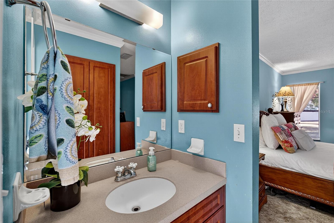
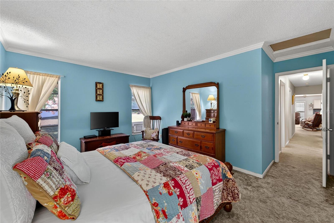
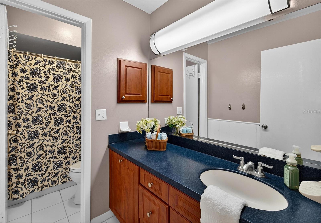
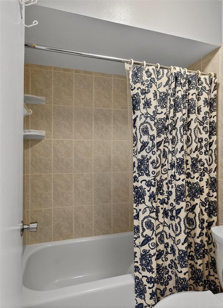
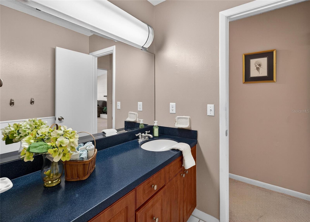
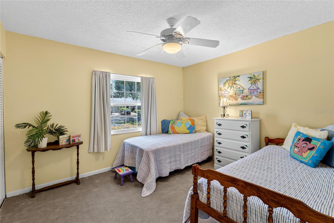
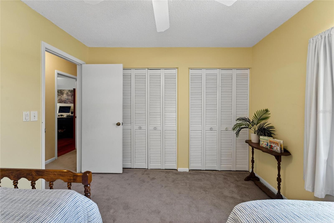
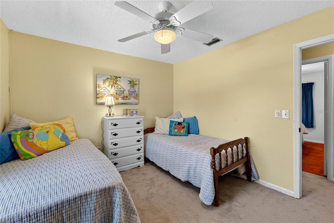
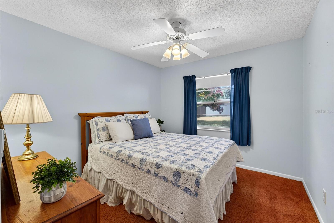
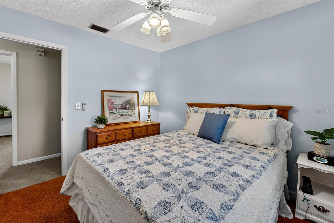
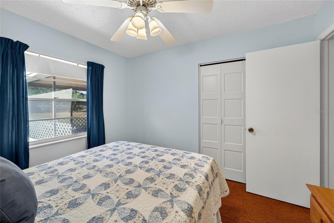
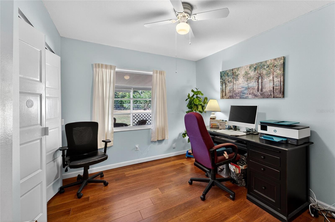
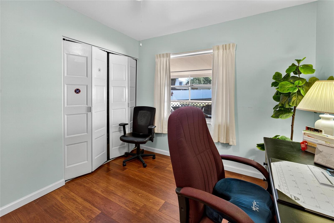
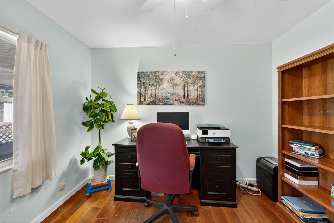
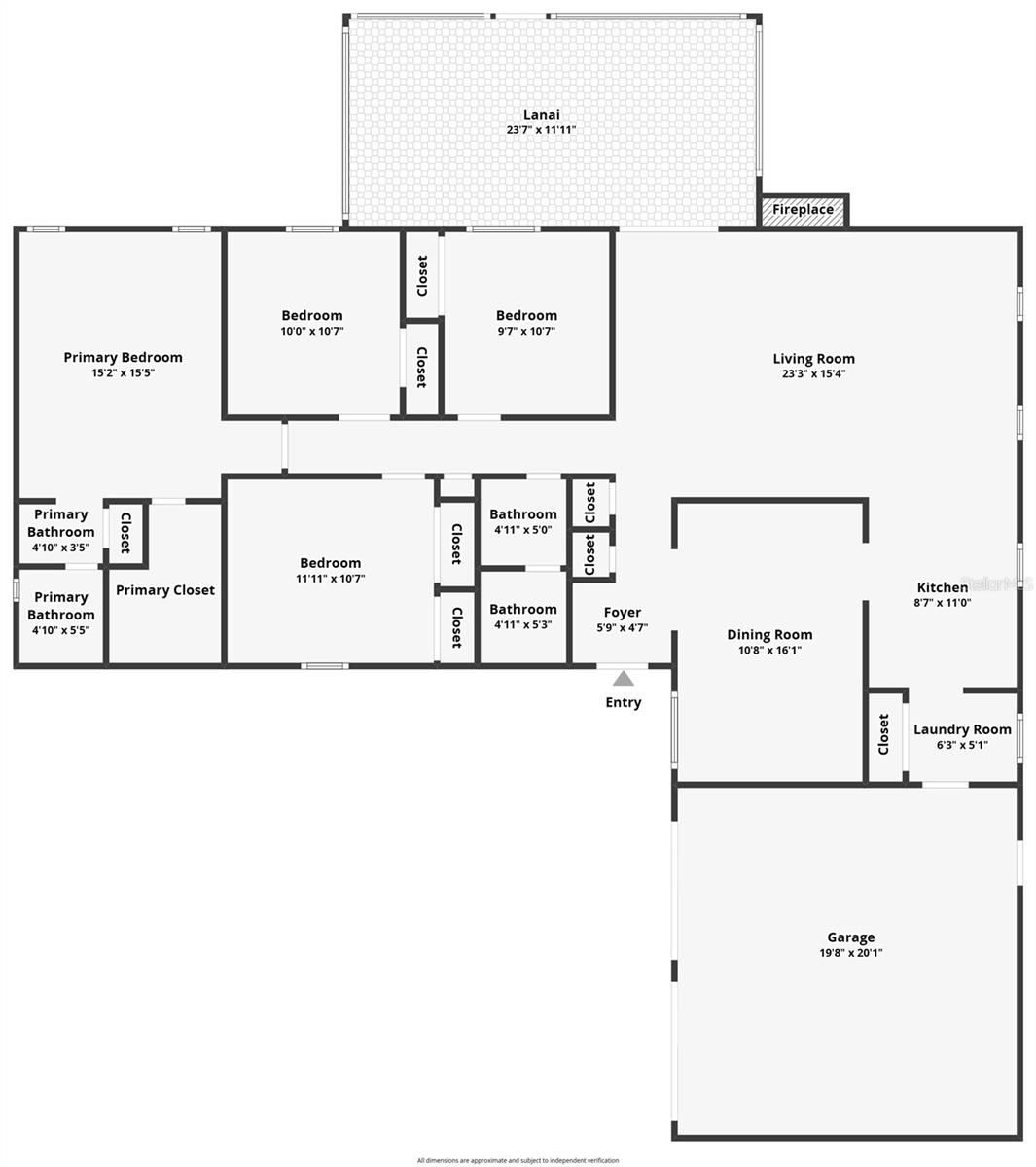
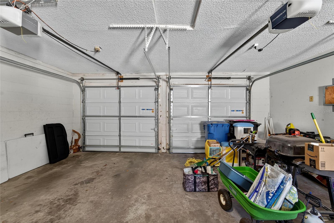
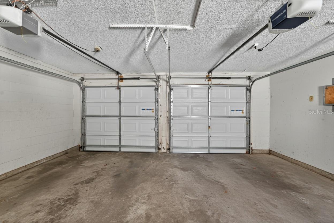
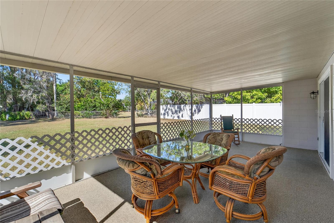
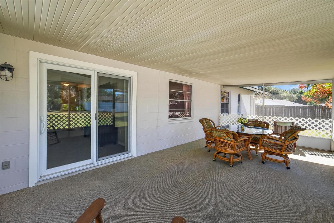
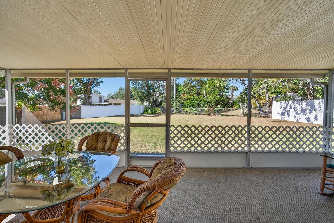
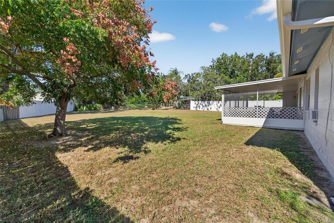
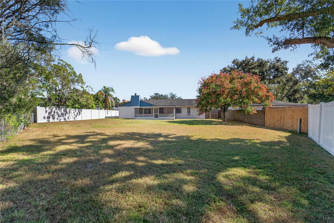
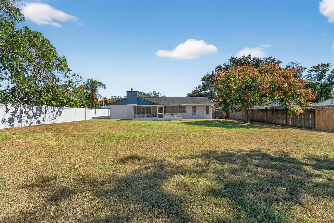
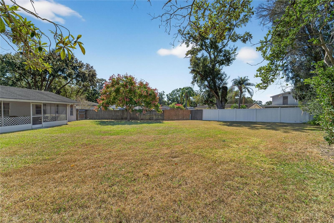
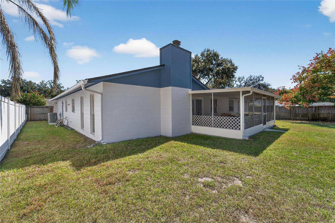
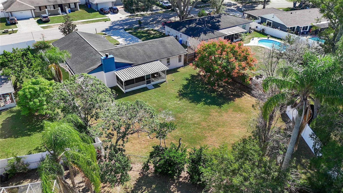
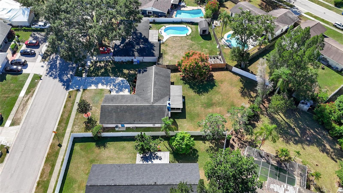
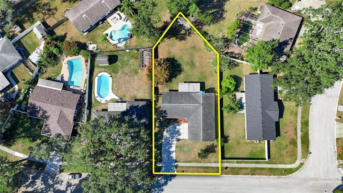
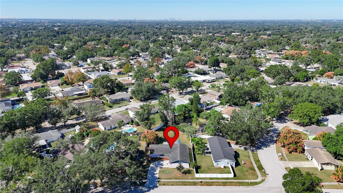
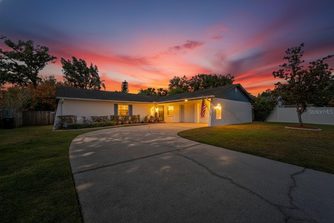
- MLS#: TB8444654 ( Residential )
- Street Address: 612 Green Cove Drive
- Viewed: 2
- Price: $395,000
- Price sqft: $151
- Waterfront: No
- Year Built: 1978
- Bldg sqft: 2609
- Bedrooms: 4
- Total Baths: 2
- Full Baths: 2
- Garage / Parking Spaces: 2
- Additional Information
- Geolocation: 27.9481 / -82.2702
- County: HILLSBOROUGH
- City: BRANDON
- Zipcode: 33510
- Subdivision: Hillside
- Elementary School: Yates HB
- Middle School: Mann HB
- High School: Brandon HB
- Provided by: BHHS FLORIDA PROPERTIES GROUP
- Contact: Catherine Kelly
- 727-799-2227

- DMCA Notice
-
DescriptionFinally the beloved Hillside home that has been cherished for over 40 years can be yours to continue the traditions of homespun love. You know the one children were raised and the grandchildren return to where the walls knew joy, every room held laugher and great memories were made for happily ever after! With a fresh new coat of paint on the exterior, this 4 bedroom 2 bath home also features a side entry two car garage with new hurricane rated doors, plus new storm windows in front and a hurricane rated slider in back. Step inside, and youll understand why this is a house you will always want to come home to. The heart of the home can be felt in the Great Room for all to gather beneath the cathedral ceiling anchored by the beautiful wood burning fireplace. From there, slide right out to the screen enclosed lanai leading to the tremendous back yard with more than enough room to have fun and run. Back inside, youll find four spacious bedrooms with generous closets and two bathrooms, each with its own separate vanity area. Speaking of space, the huge dining room is waiting to host your Thanksgiving feast conveniently located next to grandmas kitchen where something good is always cooking. After decades of love and care, this special home is ready to begin its next chapter will it be yours?
Property Location and Similar Properties
All
Similar
Features
Appliances
- Dishwasher
- Disposal
- Dryer
- Electric Water Heater
- Microwave
- Range
- Refrigerator
- Washer
Home Owners Association Fee
- 0.00
Carport Spaces
- 0.00
Close Date
- 0000-00-00
Cooling
- Central Air
Country
- US
Covered Spaces
- 0.00
Exterior Features
- Rain Gutters
- Sliding Doors
Fencing
- Board
- Chain Link
- Vinyl
Flooring
- Carpet
- Tile
- Wood
Furnished
- Unfurnished
Garage Spaces
- 2.00
Heating
- Electric
- Heat Pump
High School
- Brandon-HB
Insurance Expense
- 0.00
Interior Features
- Cathedral Ceiling(s)
- Ceiling Fans(s)
- Walk-In Closet(s)
- Window Treatments
Legal Description
- HILLSIDE UNIT NO 07 LOT 8 BLOCK 5
Levels
- One
Living Area
- 1719.00
Lot Features
- City Limits
- Level
- Sidewalk
Middle School
- Mann-HB
Area Major
- 33510 - Brandon
Net Operating Income
- 0.00
Occupant Type
- Owner
Open Parking Spaces
- 0.00
Other Expense
- 0.00
Parcel Number
- U-23-29-20-2EH-000005-00008.0
Parking Features
- Garage Door Opener
- Garage Faces Side
Possession
- Close Of Escrow
Property Type
- Residential
Roof
- Shingle
School Elementary
- Yates-HB
Sewer
- Public Sewer
Tax Year
- 2024
Township
- 29
Utilities
- BB/HS Internet Available
- Cable Connected
- Electricity Connected
- Sewer Connected
- Water Connected
Virtual Tour Url
- https://zillow.com/view-imx/061104e2-9a20-4d0e-b191-9f7b5d9990dd?initialViewType=pano&setAttribution=mls&utm_source=dashboard&wl=1
Water Source
- Public
Year Built
- 1978
Zoning Code
- RSC-6
Disclaimer: All information provided is deemed to be reliable but not guaranteed.
Listing Data ©2025 Greater Fort Lauderdale REALTORS®
Listings provided courtesy of The Hernando County Association of Realtors MLS.
Listing Data ©2025 REALTOR® Association of Citrus County
Listing Data ©2025 Royal Palm Coast Realtor® Association
The information provided by this website is for the personal, non-commercial use of consumers and may not be used for any purpose other than to identify prospective properties consumers may be interested in purchasing.Display of MLS data is usually deemed reliable but is NOT guaranteed accurate.
Datafeed Last updated on November 6, 2025 @ 12:00 am
©2006-2025 brokerIDXsites.com - https://brokerIDXsites.com
Sign Up Now for Free!X
Call Direct: Brokerage Office: Mobile: 352.585.0041
Registration Benefits:
- New Listings & Price Reduction Updates sent directly to your email
- Create Your Own Property Search saved for your return visit.
- "Like" Listings and Create a Favorites List
* NOTICE: By creating your free profile, you authorize us to send you periodic emails about new listings that match your saved searches and related real estate information.If you provide your telephone number, you are giving us permission to call you in response to this request, even if this phone number is in the State and/or National Do Not Call Registry.
Already have an account? Login to your account.

