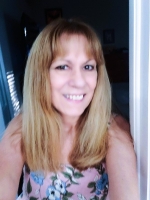
- Lori Ann Bugliaro P.A., REALTOR ®
- Tropic Shores Realty
- Helping My Clients Make the Right Move!
- Mobile: 352.585.0041
- Fax: 888.519.7102
- 352.585.0041
- loribugliaro.realtor@gmail.com
Contact Lori Ann Bugliaro P.A.
Schedule A Showing
Request more information
- Home
- Property Search
- Search results
- 862 46th Avenue N, ST PETERSBURG, FL 33703
Property Photos
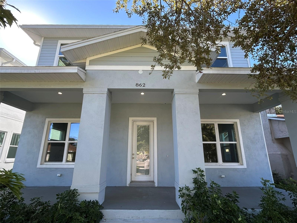

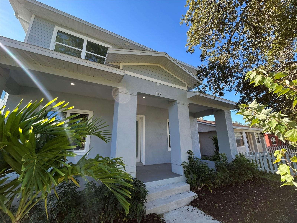
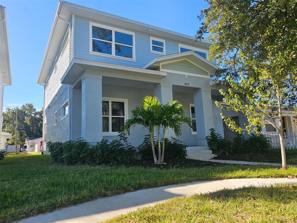
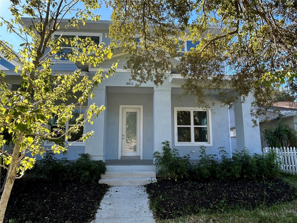
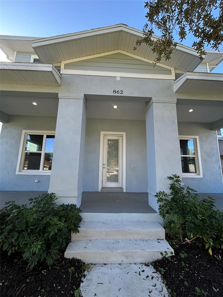
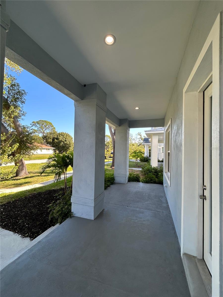
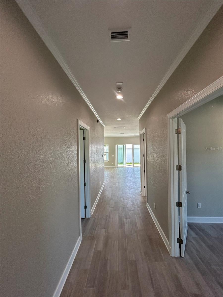
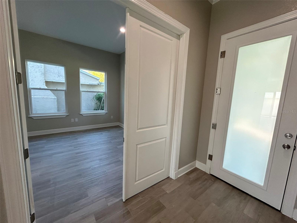
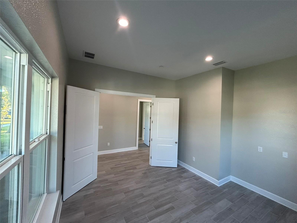
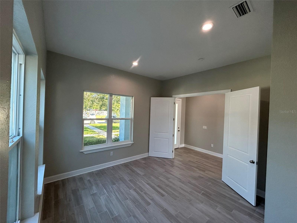
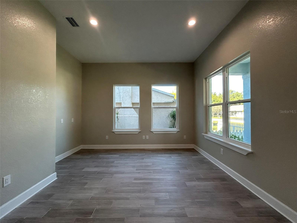
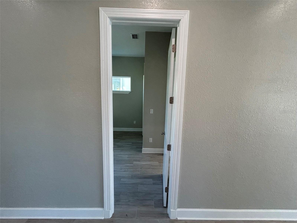
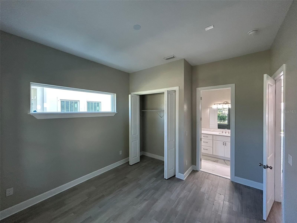
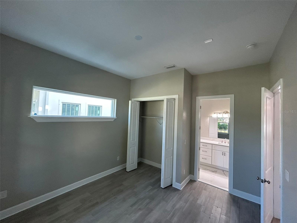
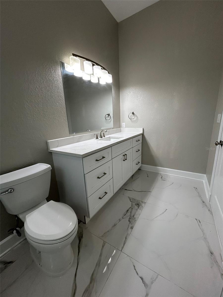
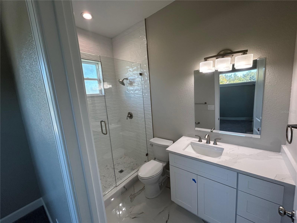
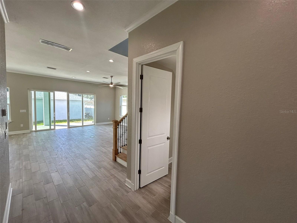
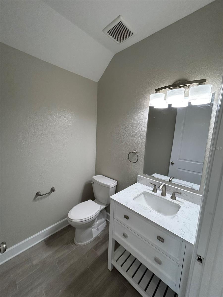
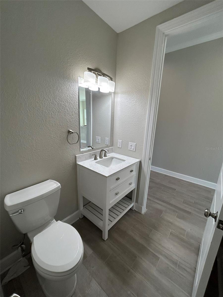
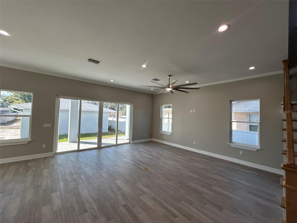
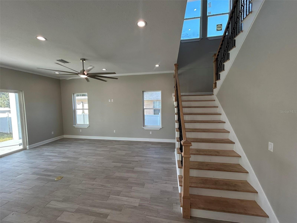
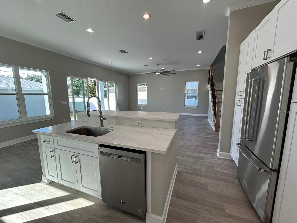
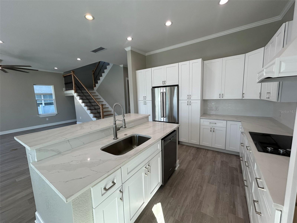
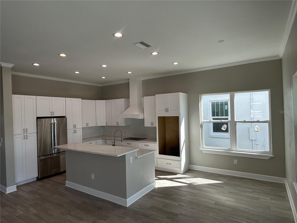
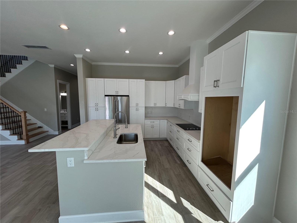
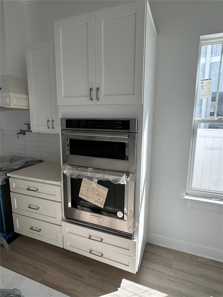
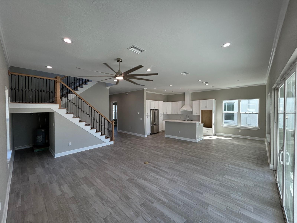
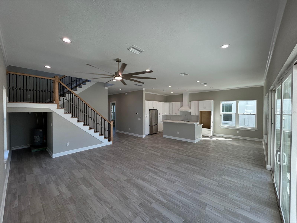
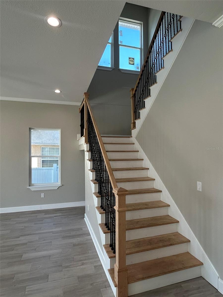
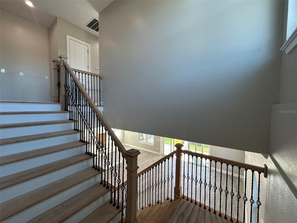
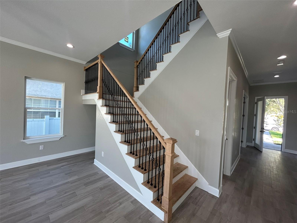
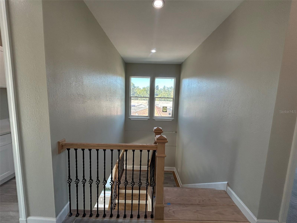
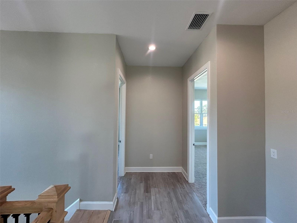
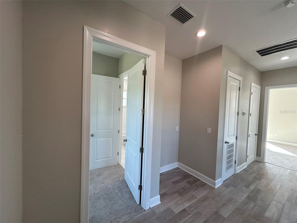
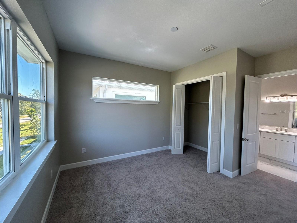
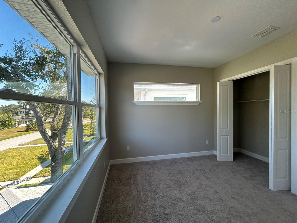
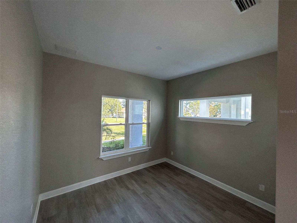
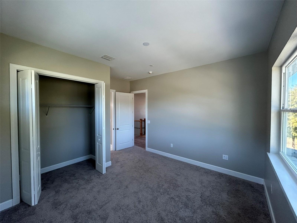
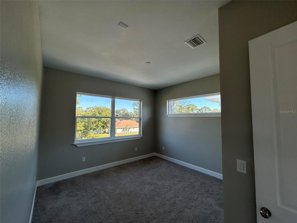
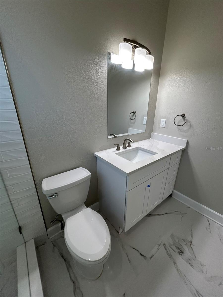
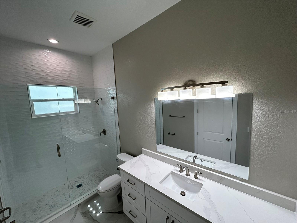
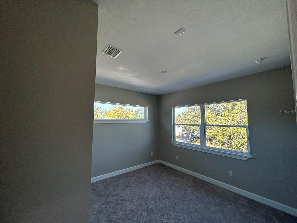
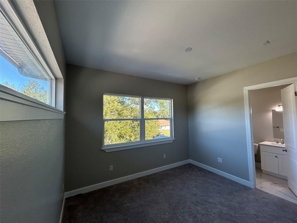
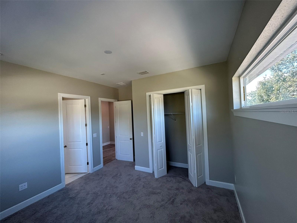
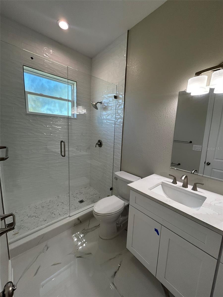
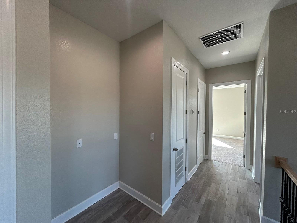
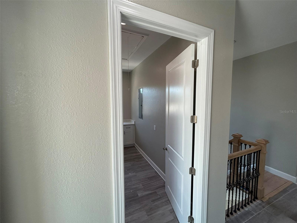
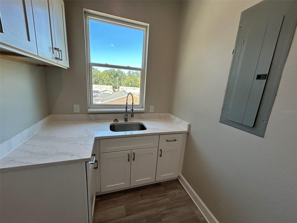
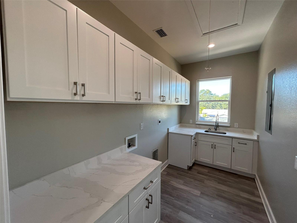
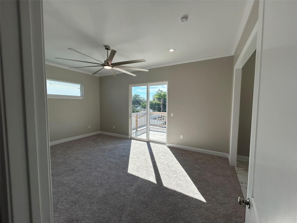
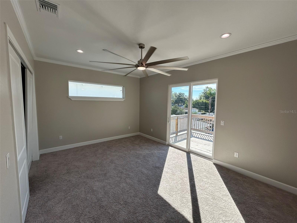
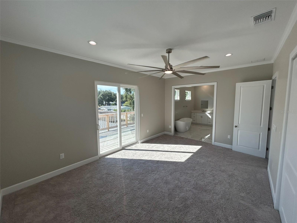
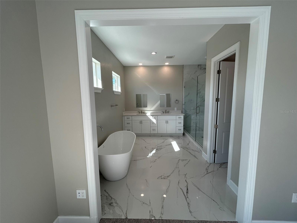
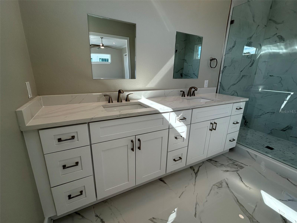
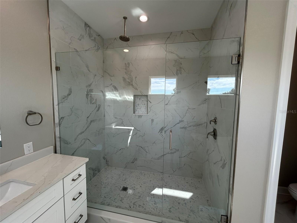
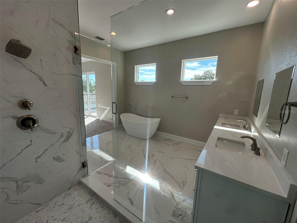
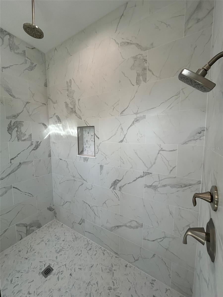
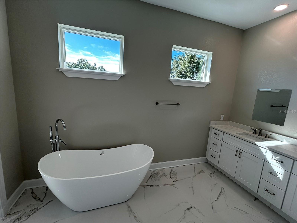
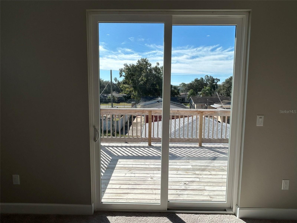
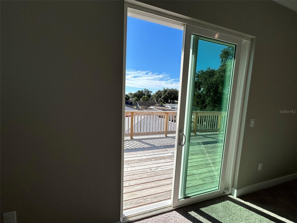
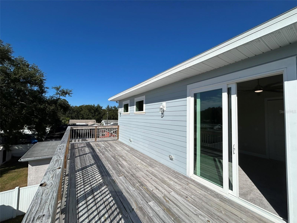
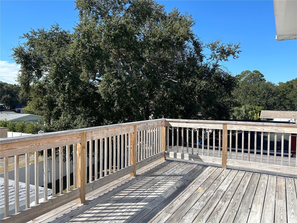
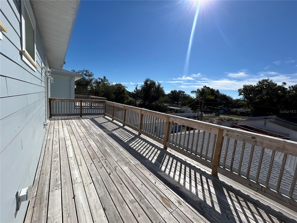
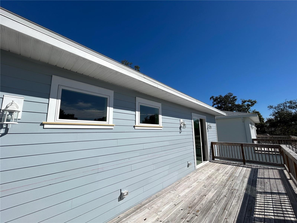
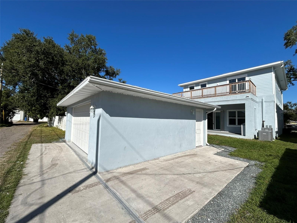
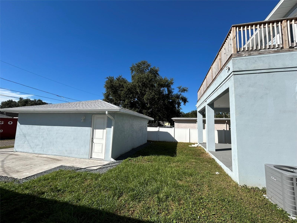
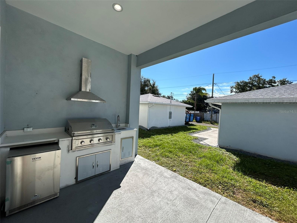
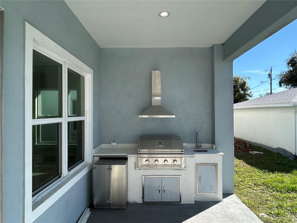
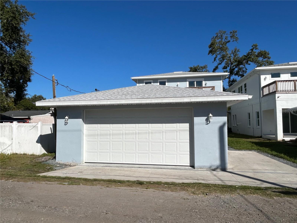
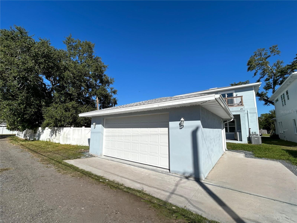
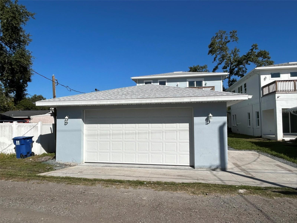
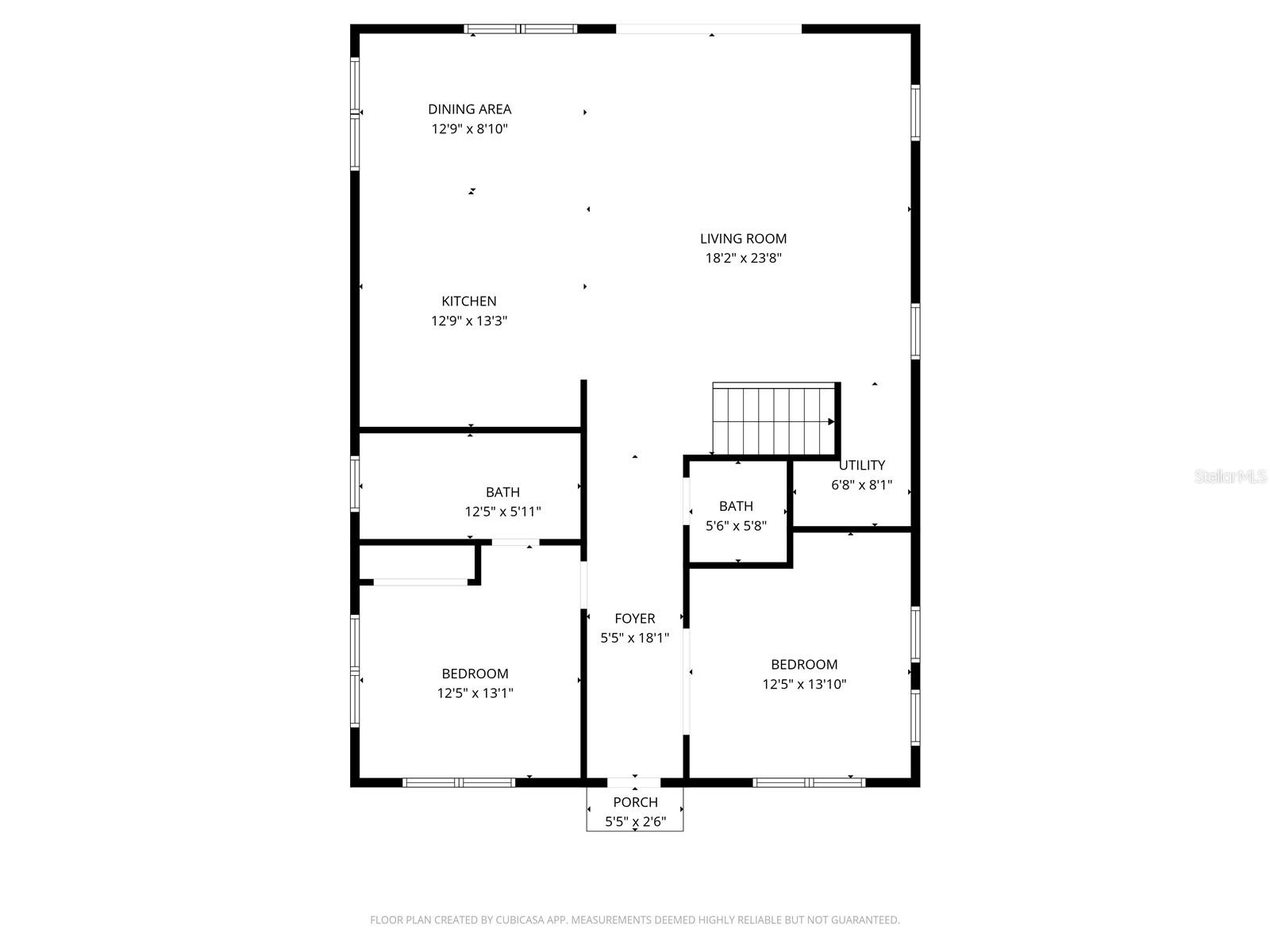
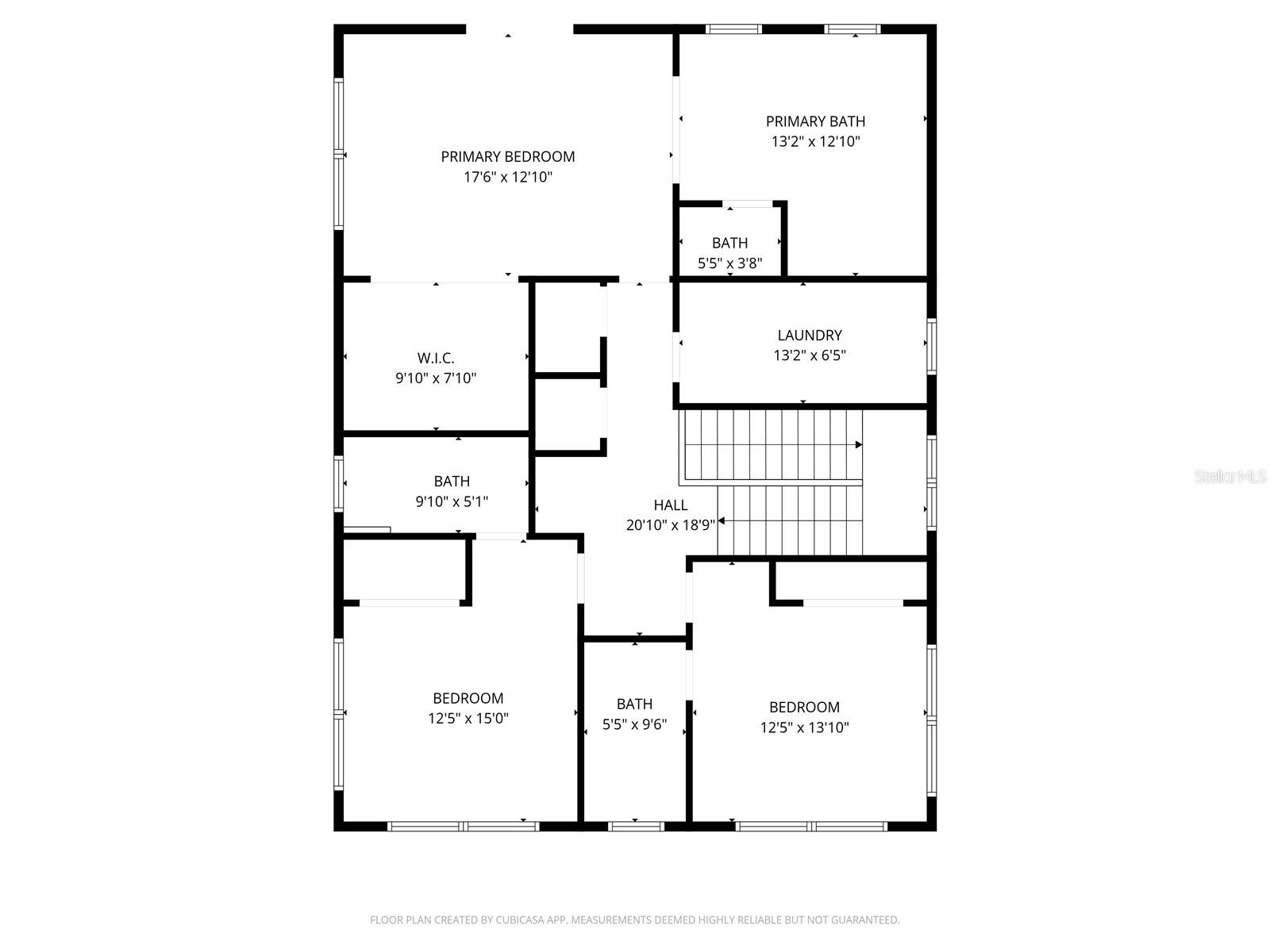
- MLS#: TB8444873 ( Residential )
- Street Address: 862 46th Avenue N
- Viewed: 8
- Price: $975,000
- Price sqft: $234
- Waterfront: No
- Year Built: 2025
- Bldg sqft: 4164
- Bedrooms: 4
- Total Baths: 5
- Full Baths: 4
- 1/2 Baths: 1
- Garage / Parking Spaces: 2
- Days On Market: 1
- Additional Information
- Geolocation: 27.8137 / -82.6459
- County: PINELLAS
- City: ST PETERSBURG
- Zipcode: 33703
- Subdivision: Euclid Manor
- Elementary School: John M Sexton Elementary PN
- Middle School: Meadowlawn Middle PN
- High School: Northeast High PN
- Provided by: DIRECT EXPRESS REALTY
- Contact: Joe Cavaleri
- 727-827-2884

- DMCA Notice
-
DescriptionNew Construction Modern Home in St. Petersburgs Euclid Manor 4 Beds | 4.5 Baths | 2,744 Sq Ft | 2 Car Garage Welcome to this stunning newly built two story home in the highly sought after Euclid Manor neighborhood. Thoughtfully designed with modern elegance and everyday comfort in mind, this 4 bedroom, 4.5 bath residence offers 2,744 square feet of beautifully finished living space. Step inside to a bright, open concept floor plan featuring sleek tile flooring on the main level, elegant wood accented stairs, and plush carpeting in the bedrooms. Soaring 108 ceilings on the first floor and 10 ceilings upstairs, paired with 8 interior doors and transom windows, create a spacious, light filled atmosphere throughout. The gourmet kitchen showcases quartz countertops, custom cabinetry, stainless steel appliances, and a large islandperfect for cooking, dining, and entertaining. The primary suite offers a peaceful retreat with a large walk in closet and a spa inspired bathroom featuring a freestanding soaking tub, glass enclosed shower, and dual vanities. Upstairs, a convenient laundry room with a sink and extra storage adds everyday ease. Enjoy Florida living year round on the covered lanai, complete with a built in grill, sink, and beverage coolerideal for outdoor dining and entertaining. Additional highlights include a private balcony, a dedicated office or studio space, and a spacious two car garage. Built with premium Pella hurricane impact windows and doors, this home provides exceptional energy efficiency, durability, and peace of mind. Centrally located just minutes from downtown St. Petersburg, local dining, shopping, and major roadways, this exceptional new home blends style, function, and convenience in one of the citys most desirable areas.
Property Location and Similar Properties
All
Similar
Features
Appliances
- Cooktop
- Dishwasher
- Electric Water Heater
- Exhaust Fan
- Microwave
- Range Hood
- Refrigerator
Home Owners Association Fee
- 0.00
Carport Spaces
- 0.00
Close Date
- 0000-00-00
Cooling
- Central Air
Country
- US
Covered Spaces
- 0.00
Exterior Features
- Outdoor Grill
- Outdoor Kitchen
- Sidewalk
Fencing
- Vinyl
Flooring
- Carpet
- Ceramic Tile
- Tile
Garage Spaces
- 2.00
Heating
- Central
- Electric
High School
- Northeast High-PN
Insurance Expense
- 0.00
Interior Features
- High Ceilings
- Kitchen/Family Room Combo
- Open Floorplan
- PrimaryBedroom Upstairs
- Split Bedroom
- Stone Counters
- Walk-In Closet(s)
Legal Description
- EUCLID MANOR BLK 8
- LOT 8
Levels
- Two
Living Area
- 2744.00
Middle School
- Meadowlawn Middle-PN
Area Major
- 33703 - St Pete
Net Operating Income
- 0.00
New Construction Yes / No
- Yes
Occupant Type
- Vacant
Open Parking Spaces
- 0.00
Other Expense
- 0.00
Parcel Number
- 06-31-17-26316-008-0080
Parking Features
- Alley Access
- Garage Door Opener
- Guest
Property Condition
- Completed
Property Type
- Residential
Roof
- Shingle
School Elementary
- John M Sexton Elementary-PN
Sewer
- Public Sewer
Tax Year
- 2024
Township
- 31
Utilities
- Electricity Connected
- Sewer Connected
- Sprinkler Meter
- Water Connected
Virtual Tour Url
- https://www.propertypanorama.com/instaview/stellar/TB8444873
Water Source
- Public
Year Built
- 2025
Disclaimer: All information provided is deemed to be reliable but not guaranteed.
Listing Data ©2025 Greater Fort Lauderdale REALTORS®
Listings provided courtesy of The Hernando County Association of Realtors MLS.
Listing Data ©2025 REALTOR® Association of Citrus County
Listing Data ©2025 Royal Palm Coast Realtor® Association
The information provided by this website is for the personal, non-commercial use of consumers and may not be used for any purpose other than to identify prospective properties consumers may be interested in purchasing.Display of MLS data is usually deemed reliable but is NOT guaranteed accurate.
Datafeed Last updated on November 6, 2025 @ 12:00 am
©2006-2025 brokerIDXsites.com - https://brokerIDXsites.com
Sign Up Now for Free!X
Call Direct: Brokerage Office: Mobile: 352.585.0041
Registration Benefits:
- New Listings & Price Reduction Updates sent directly to your email
- Create Your Own Property Search saved for your return visit.
- "Like" Listings and Create a Favorites List
* NOTICE: By creating your free profile, you authorize us to send you periodic emails about new listings that match your saved searches and related real estate information.If you provide your telephone number, you are giving us permission to call you in response to this request, even if this phone number is in the State and/or National Do Not Call Registry.
Already have an account? Login to your account.

