
- Lori Ann Bugliaro P.A., REALTOR ®
- Tropic Shores Realty
- Helping My Clients Make the Right Move!
- Mobile: 352.585.0041
- Fax: 888.519.7102
- 352.585.0041
- loribugliaro.realtor@gmail.com
Contact Lori Ann Bugliaro P.A.
Schedule A Showing
Request more information
- Home
- Property Search
- Search results
- 301 Thorn Hill Place, SUN CITY CENTER, FL 33573
Property Photos
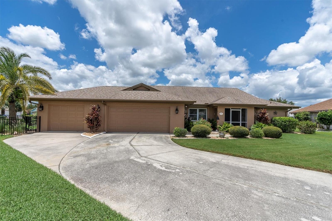

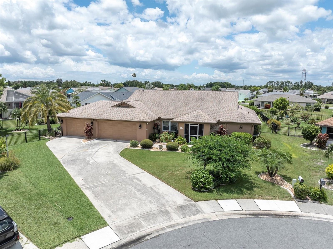
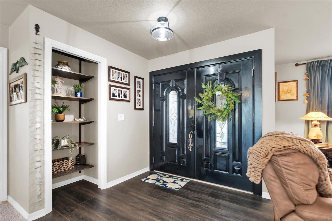
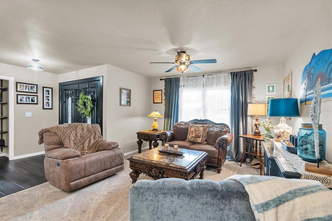
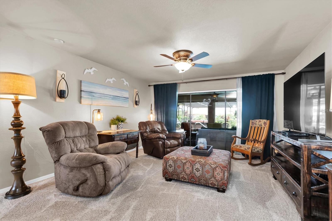
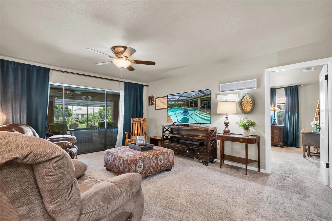
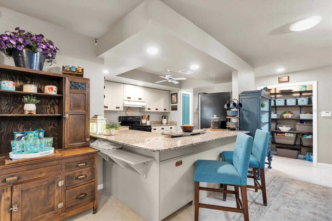
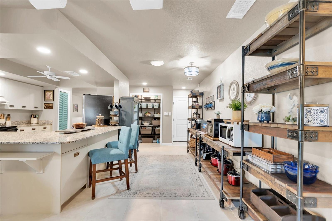


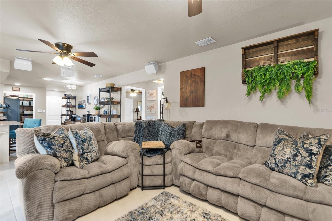
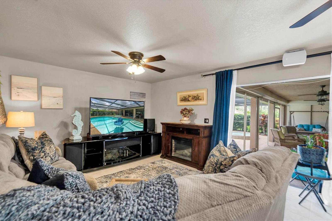

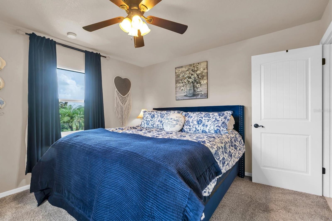
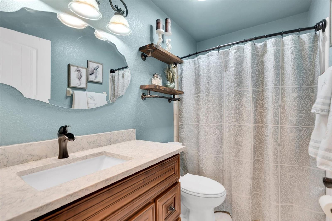
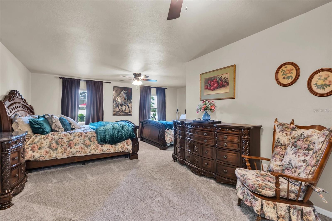
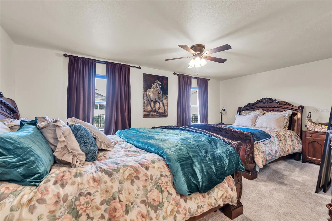
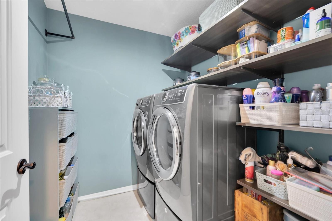

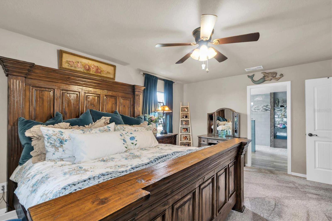
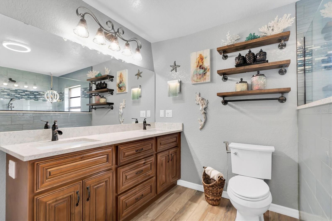


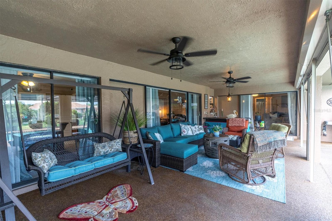
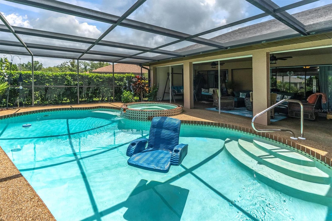
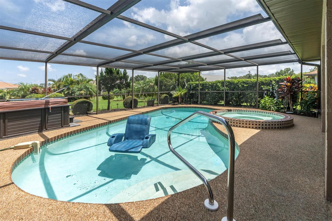
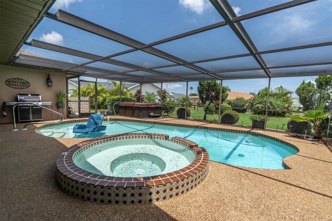
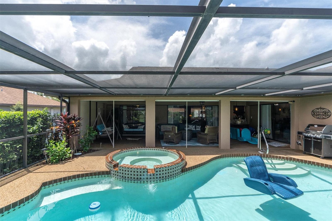
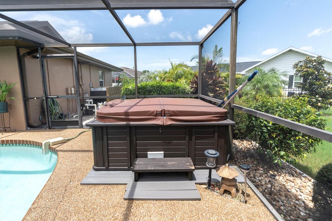
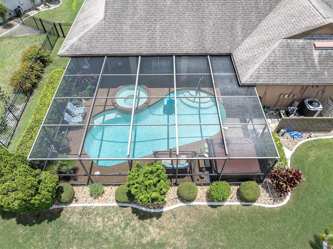

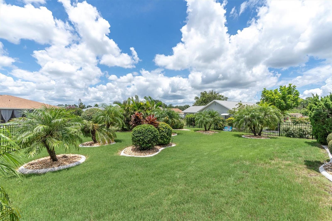
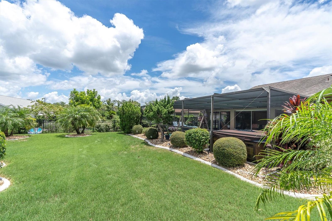
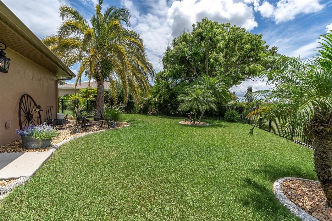


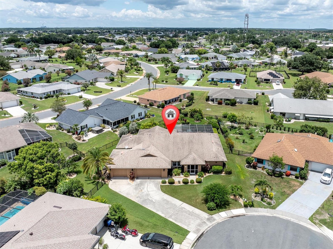
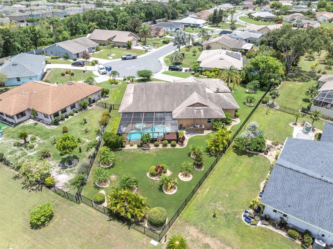
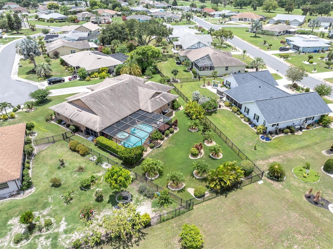
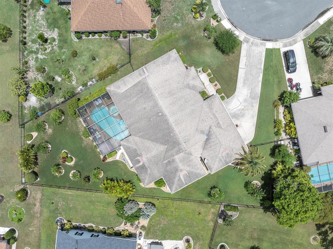
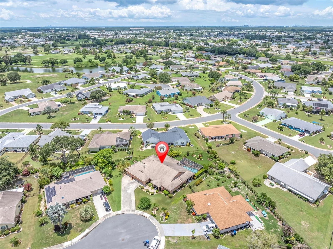
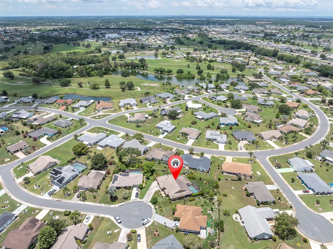
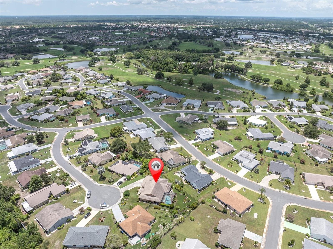
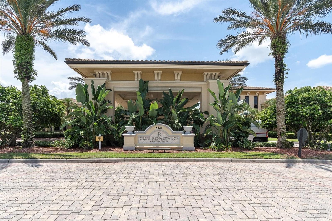
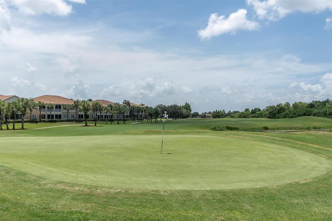
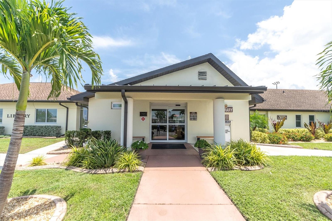
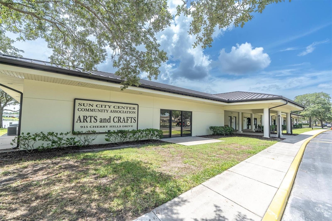
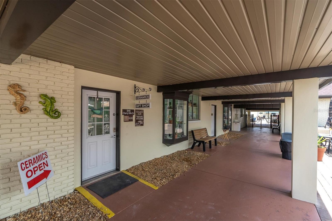

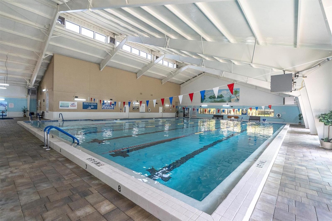
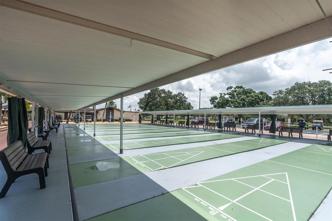
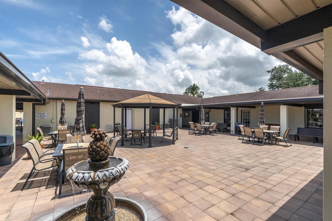
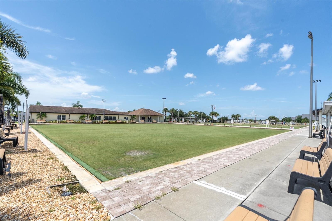
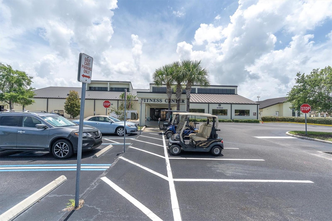
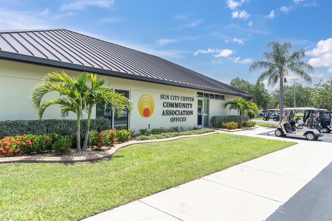
- MLS#: C7494740 ( Residential )
- Street Address: 301 Thorn Hill Place
- Viewed: 287
- Price: $575,000
- Price sqft: $156
- Waterfront: No
- Year Built: 1986
- Bldg sqft: 3685
- Bedrooms: 3
- Total Baths: 2
- Full Baths: 2
- Garage / Parking Spaces: 3
- Days On Market: 258
- Additional Information
- Geolocation: 27.7083 / -82.3375
- County: HILLSBOROUGH
- City: SUN CITY CENTER
- Zipcode: 33573
- Subdivision: Sun City Center
- Provided by: RE/MAX PALM REALTY
- Contact: Jill Kerekes Upleger
- 941-743-5525

- DMCA Notice
-
Description*PRICE REDUCTION* 55+ resort style living at Sun City Center ranked #1 retirement town by realtor.com! Well maintained POOL HOME located at the end of a low traffic cul de sac in St Andrews Estates. This 3 bedroom, 2 bathroom and 3 CAR GARAGE home has 2400 sq ft of living space! Enter through the front door into the living room with triple sliding glass doors! The glass doors slide behind the exterior wall, merging the interior and exterior spaces together. Enjoy peaceful relaxation in your personal oasis a large covered patio, with wet bar, screened in private pool with built in spa and an above ground spa. Lush landscaping and palm trees in the fenced backyard add to the tranquility of this property. The kitchen boasts beautiful granite counter tops, a breakfast bar and pantry. Adjacent to the kitchen, the cozy family room is a great space for enjoying your favorite movies! Double sliding glass doors create a seamless space between the family room and lanai for quick pool access when fully opened! Off the family room are two inviting bedrooms with an updated full bath located in between. The second bedroom toward the back of the home is large enough to accommodate a king size bed. The versatile third bedroom (closest to the laundry room) was remodeled adding sq ftg great as a bedroom with a seating area, office or use to your own personal taste. Split floor plan for privacy! On the opposite side of the home is the spacious primary suite with a walk in closet, recently remodeled ensuite with double sinks and an oversized shower with built in seating that is wheelchair accessible. Double sliding glass doors for private access to the lanai and pool. UPGRADES: dimmer electrical switches throughout the home, all interior doors updated, all sliding glass doors have new rollers so glide easily, all lights & ceiling fans have been updated, walls have been re textured to a knock down finish, newer exterior paint, newer front door, garage addition (9/2007) 3rd stall added, additional sq ftg 3rd bedroom (3/2008), new roof (2014), new water heater (2021), new pool heater (2021), new front door (2021), new AC (2024). *Water softener is leased* No CDD Fees! Not in a flood zone! In this premier retirement community youll find many amenities and activities. Club Renaissance offers an 18 hole golf course, pro shop, restaurant, fitness center and fitness instructors with daily classes. At Sun City Amenity Center enjoy the pool, fitness center, lawn bowling, tennis courts, yoga center and more. Over 50 classes to choose from! Theres even a pickle ball court at the SCC Community Hall. Close to Tampa and Sarasota with easy access to beautiful gulf coast beaches, restaurants, shopping and airports! Enjoy the Florida lifestyle in this wonderful 55+ community!!
Property Location and Similar Properties
All
Similar
Features
Appliances
- Dishwasher
- Disposal
- Electric Water Heater
- Exhaust Fan
- Range
- Range Hood
- Refrigerator
- Water Softener
Home Owners Association Fee
- 40.00
Association Name
- St Andrews Estates HOA / Jinny Hurley - President
Association Phone
- 609-209-4861
Carport Spaces
- 0.00
Close Date
- 0000-00-00
Cooling
- Central Air
Country
- US
Covered Spaces
- 0.00
Exterior Features
- Hurricane Shutters
- Irrigation System
- Rain Gutters
- Sliding Doors
Flooring
- Carpet
- Ceramic Tile
- Other
Garage Spaces
- 3.00
Heating
- Central
- Electric
Insurance Expense
- 0.00
Interior Features
- Ceiling Fans(s)
- Eat-in Kitchen
- Kitchen/Family Room Combo
- Primary Bedroom Main Floor
- Solid Surface Counters
- Split Bedroom
- Thermostat
- Walk-In Closet(s)
- Window Treatments
Legal Description
- SUN CITY CENTER UNIT 35 LOT 2 BLOCK C .32 ACRE
Levels
- One
Living Area
- 2402.00
Lot Features
- Cul-De-Sac
- Level
- Near Golf Course
- Paved
Area Major
- 33573 - Sun City Center / Ruskin
Net Operating Income
- 0.00
Occupant Type
- Owner
Open Parking Spaces
- 0.00
Other Expense
- 0.00
Parcel Number
- U-07-32-20-2X0-C00000-00002.0
Parking Features
- Driveway
Pets Allowed
- Cats OK
- Dogs OK
- Number Limit
Pool Features
- Deck
- Heated
- In Ground
- Screen Enclosure
Possession
- Negotiable
Property Type
- Residential
Roof
- Shingle
Sewer
- Public Sewer
Tax Year
- 2023
Township
- 32
Utilities
- Cable Available
- Electricity Connected
- Sewer Connected
- Underground Utilities
- Water Connected
Views
- 287
Virtual Tour Url
- https://lightlineproductions.hd.pics/301-Thorn-Hill-Pl/idx
Water Source
- Public
Year Built
- 1986
Zoning Code
- PD-MU
Listing Data ©2025 Greater Fort Lauderdale REALTORS®
Listings provided courtesy of The Hernando County Association of Realtors MLS.
Listing Data ©2025 REALTOR® Association of Citrus County
Listing Data ©2025 Royal Palm Coast Realtor® Association
The information provided by this website is for the personal, non-commercial use of consumers and may not be used for any purpose other than to identify prospective properties consumers may be interested in purchasing.Display of MLS data is usually deemed reliable but is NOT guaranteed accurate.
Datafeed Last updated on April 11, 2025 @ 12:00 am
©2006-2025 brokerIDXsites.com - https://brokerIDXsites.com

