
- Lori Ann Bugliaro P.A., REALTOR ®
- Tropic Shores Realty
- Helping My Clients Make the Right Move!
- Mobile: 352.585.0041
- Fax: 888.519.7102
- 352.585.0041
- loribugliaro.realtor@gmail.com
Contact Lori Ann Bugliaro P.A.
Schedule A Showing
Request more information
- Home
- Property Search
- Search results
- 14176 Saul Lane, PORT CHARLOTTE, FL 33981
Property Photos
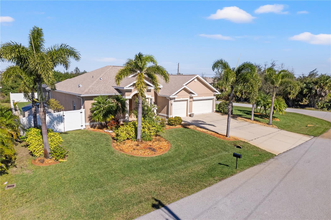

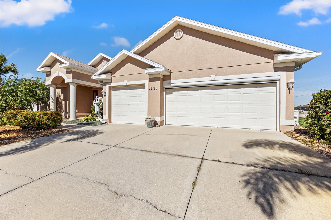
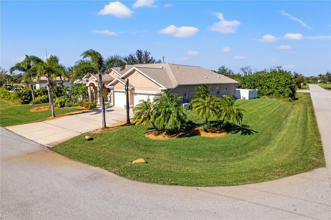
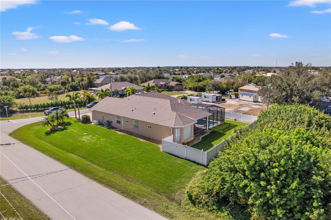
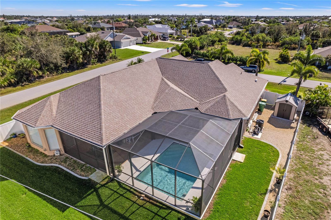
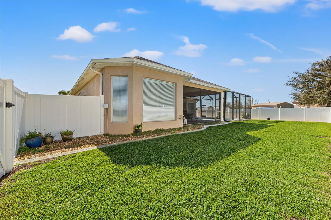
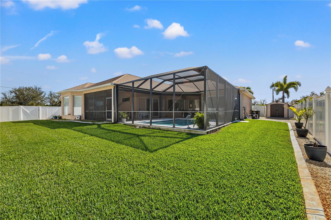
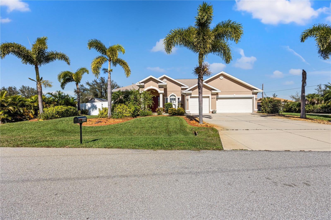
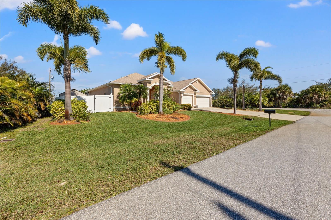
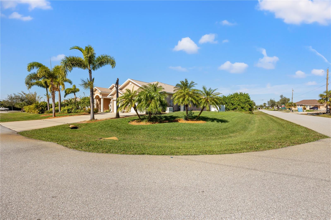
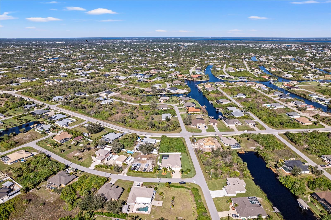
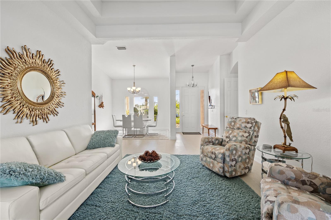
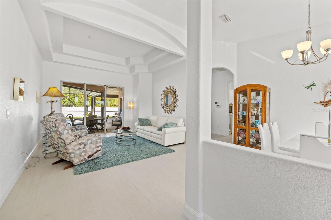
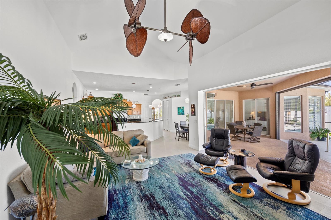
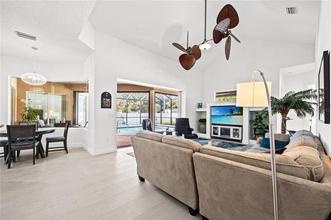
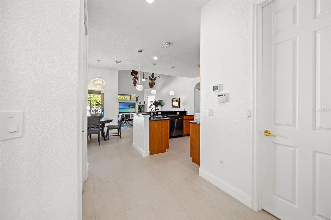
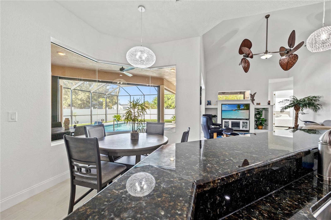
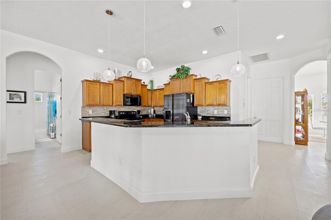
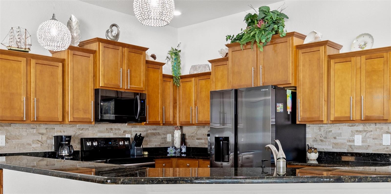
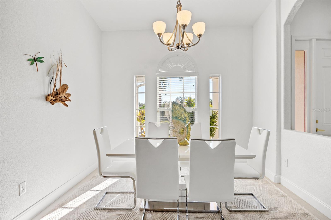
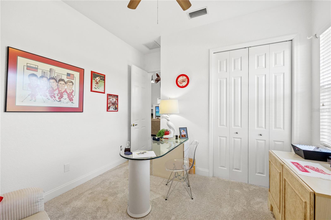
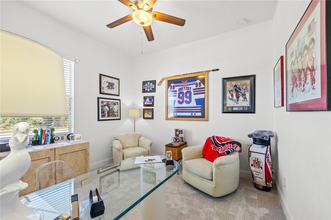
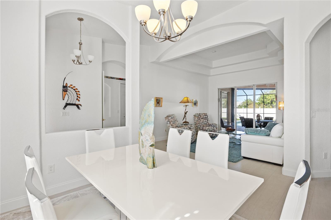
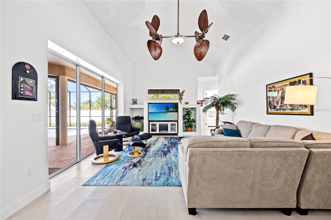
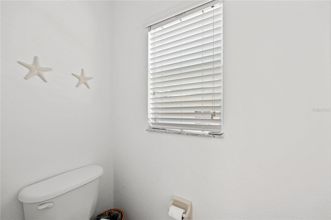
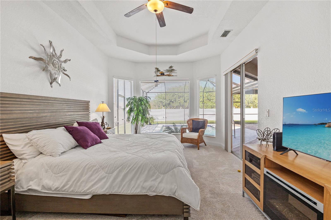
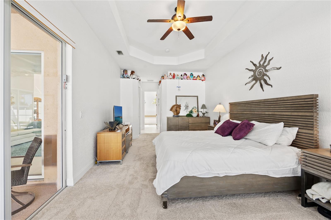
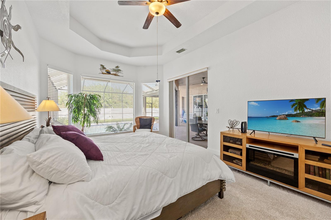
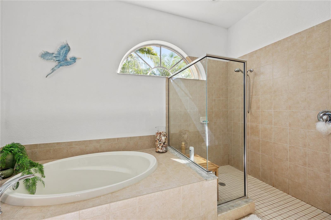
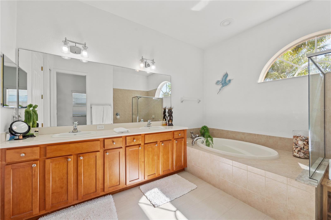
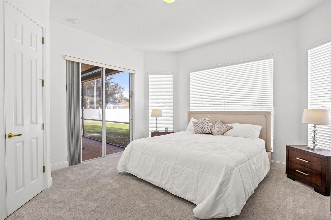
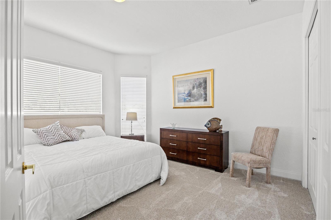
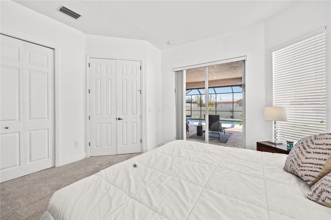
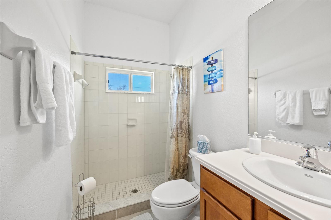
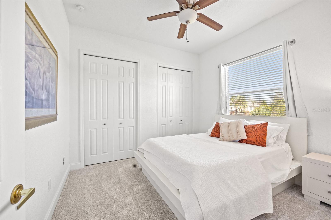
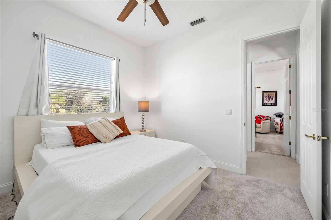
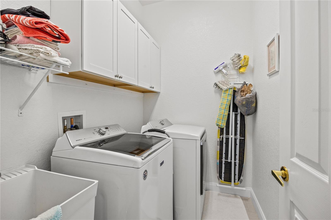
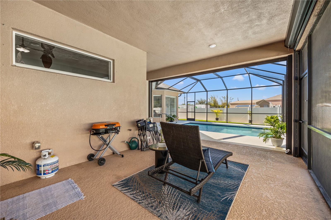
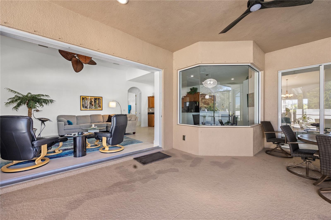
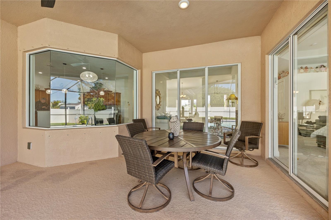
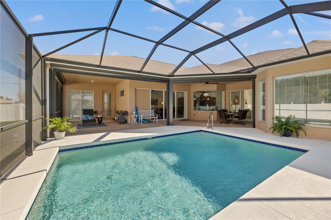
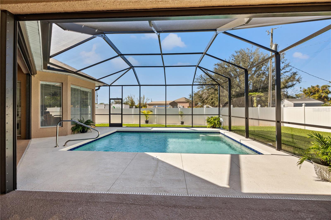
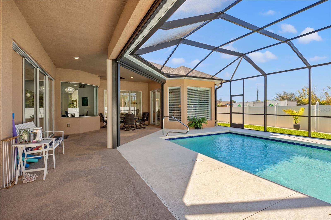
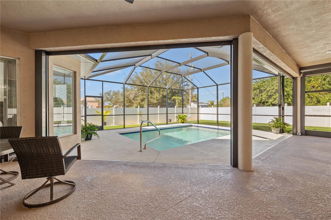
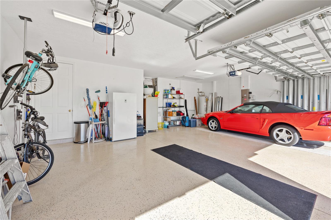
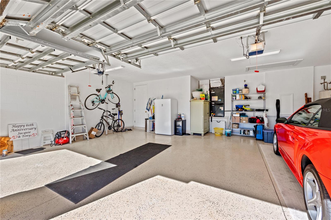
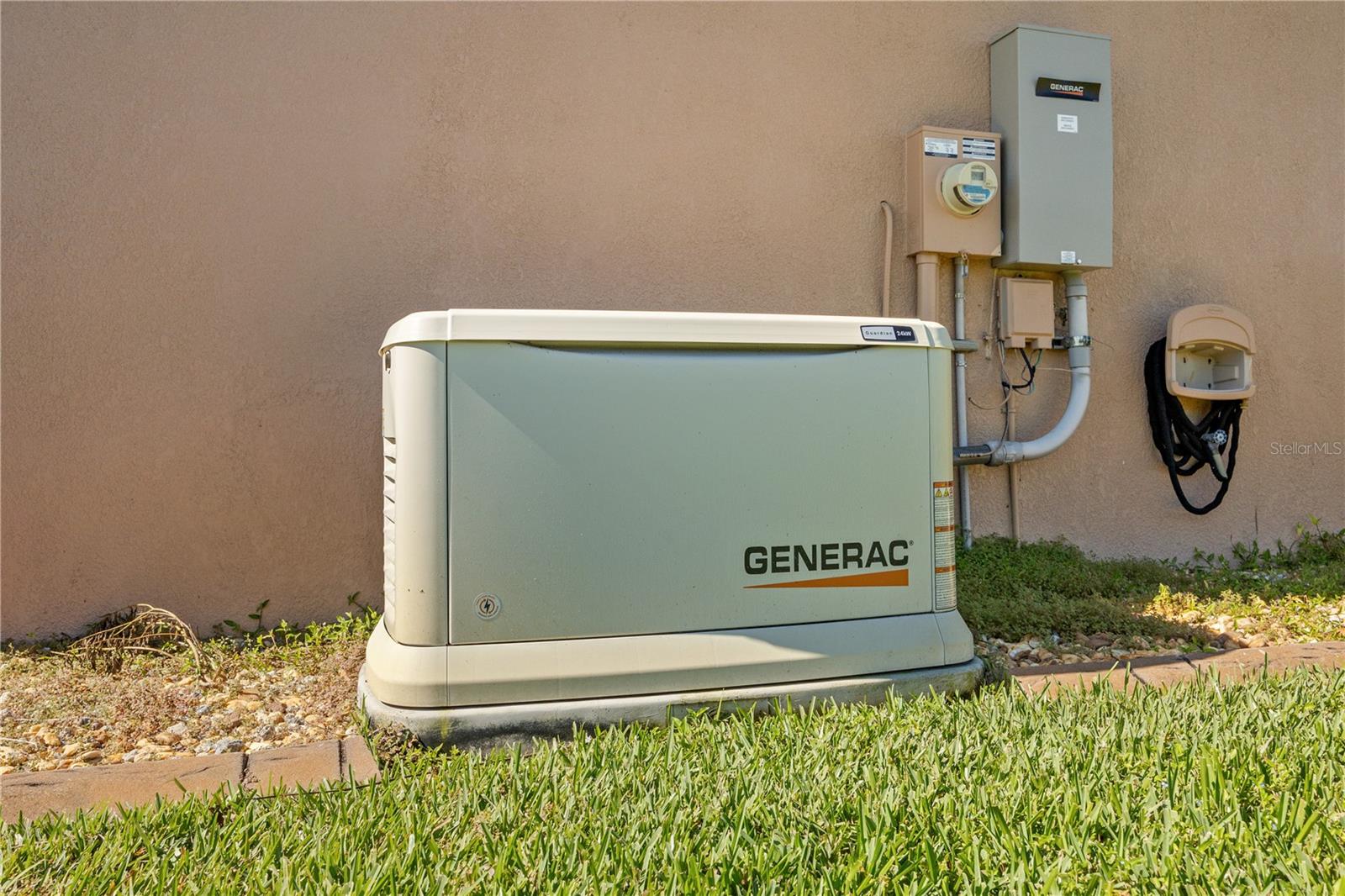
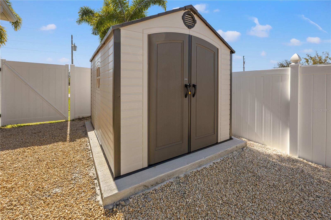
- MLS#: C7496271 ( Residential )
- Street Address: 14176 Saul Lane
- Viewed: 83
- Price: $635,000
- Price sqft: $166
- Waterfront: No
- Year Built: 2006
- Bldg sqft: 3814
- Bedrooms: 4
- Total Baths: 3
- Full Baths: 3
- Garage / Parking Spaces: 3
- Days On Market: 303
- Additional Information
- Geolocation: 26.8895 / -82.2181
- County: CHARLOTTE
- City: PORT CHARLOTTE
- Zipcode: 33981
- Subdivision: Port Charlotte Sec 071
- Elementary School: Myakka River Elementary
- Middle School: SKY Academy Englewood
- High School: The Academy
- Provided by: PREMIER PROPERTIES OF SRQ LLC
- Contact: Rob Bruce
- 941-526-3113

- DMCA Notice
-
DescriptionWhy wait to build, when you can have this completely remodeled Gorgeous 4br 3 full bath home with Brand new Heated Pool and new roof. This custom home by Lennar has a 3 car garage Mana Block plumbing, two Master size bedrooms, 24 k whole house generator with 500 gal tank underground plus Smart Shutters in the lanai. This home boast formal living and dinning rooms perfect for entertaining. You will also fall in love with the kitchen that was designed for the chef minded . Home is convenient to shopping and minutes away from world famous Boca Grande, beaches. This area is a boaters and fisherman's dream. Schedule your appointment now, I know you will fall in love with this home.
Property Location and Similar Properties
All
Similar
Features
Appliances
- Cooktop
- Dishwasher
- Disposal
- Dryer
- Electric Water Heater
- Ice Maker
- Kitchen Reverse Osmosis System
- Microwave
- Range
- Range Hood
- Refrigerator
- Washer
Home Owners Association Fee
- 0.00
Builder Model
- York V
Builder Name
- Lennar
Carport Spaces
- 0.00
Close Date
- 0000-00-00
Cooling
- Central Air
Country
- US
Covered Spaces
- 0.00
Exterior Features
- Hurricane Shutters
- Irrigation System
- Lighting
Fencing
- Vinyl
Flooring
- Carpet
- Luxury Vinyl
Furnished
- Unfurnished
Garage Spaces
- 3.00
Heating
- Heat Pump
High School
- The Academy
Insurance Expense
- 0.00
Interior Features
- Attic Ventilator
- Ceiling Fans(s)
- High Ceilings
- Solid Surface Counters
- Solid Wood Cabinets
- Split Bedroom
- Stone Counters
- Tray Ceiling(s)
- Walk-In Closet(s)
- Window Treatments
Legal Description
- PCH 071 4382 0007 PORT CHARLOTTE SEC71 BLK4382 LT 7 549/1119 2579/1300 2731/1875 3067/708 4886/1491
Levels
- One
Living Area
- 2605.00
Lot Features
- Corner Lot
- Flood Insurance Required
- FloodZone
- Landscaped
- Oversized Lot
Middle School
- SKY Academy Englewood
Area Major
- 33981 - Port Charlotte
Net Operating Income
- 0.00
Occupant Type
- Owner
Open Parking Spaces
- 0.00
Other Expense
- 0.00
Parcel Number
- 412121376008
Parking Features
- Garage Door Opener
- Oversized
Pool Features
- Gunite
- Heated
- Salt Water
- Screen Enclosure
Property Type
- Residential
Roof
- Shingle
School Elementary
- Myakka River Elementary
Sewer
- Public Sewer
Tax Year
- 2023
Township
- 41
Utilities
- Cable Connected
- Electricity Connected
- Propane
- Public
- Sewer Connected
- Street Lights
- Underground Utilities
- Water Connected
View
- Pool
Views
- 83
Virtual Tour Url
- https://www.propertypanorama.com/instaview/stellar/C7496271
Water Source
- Public
Year Built
- 2006
Zoning Code
- RSF3.5
Disclaimer: All information provided is deemed to be reliable but not guaranteed.
Listing Data ©2025 Greater Fort Lauderdale REALTORS®
Listings provided courtesy of The Hernando County Association of Realtors MLS.
Listing Data ©2025 REALTOR® Association of Citrus County
Listing Data ©2025 Royal Palm Coast Realtor® Association
The information provided by this website is for the personal, non-commercial use of consumers and may not be used for any purpose other than to identify prospective properties consumers may be interested in purchasing.Display of MLS data is usually deemed reliable but is NOT guaranteed accurate.
Datafeed Last updated on June 7, 2025 @ 12:00 am
©2006-2025 brokerIDXsites.com - https://brokerIDXsites.com
Sign Up Now for Free!X
Call Direct: Brokerage Office: Mobile: 352.585.0041
Registration Benefits:
- New Listings & Price Reduction Updates sent directly to your email
- Create Your Own Property Search saved for your return visit.
- "Like" Listings and Create a Favorites List
* NOTICE: By creating your free profile, you authorize us to send you periodic emails about new listings that match your saved searches and related real estate information.If you provide your telephone number, you are giving us permission to call you in response to this request, even if this phone number is in the State and/or National Do Not Call Registry.
Already have an account? Login to your account.

