
- Lori Ann Bugliaro P.A., REALTOR ®
- Tropic Shores Realty
- Helping My Clients Make the Right Move!
- Mobile: 352.585.0041
- Fax: 888.519.7102
- 352.585.0041
- loribugliaro.realtor@gmail.com
Contact Lori Ann Bugliaro P.A.
Schedule A Showing
Request more information
- Home
- Property Search
- Search results
- 7369 Schefflera, PUNTA GORDA, FL 33955
Property Photos
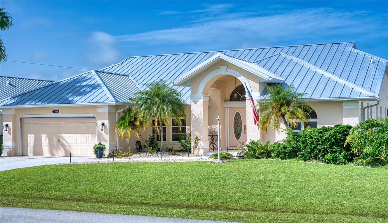

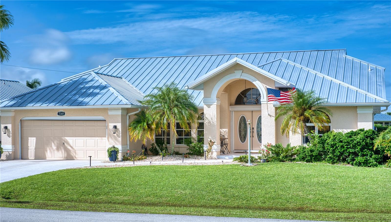
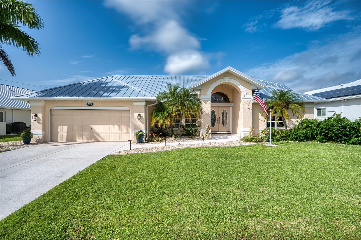
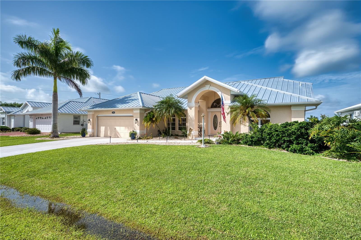
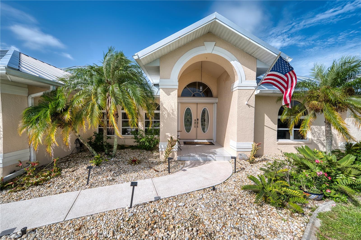
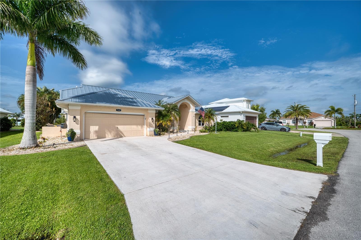
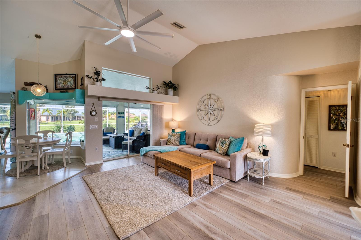
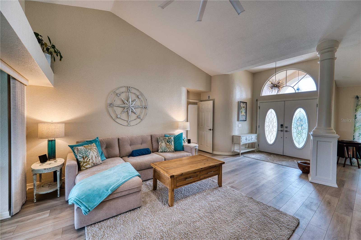
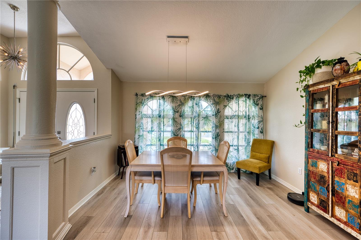
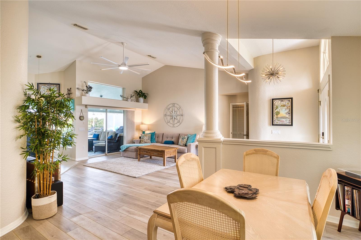
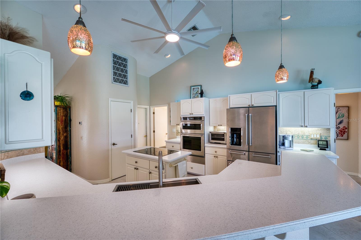
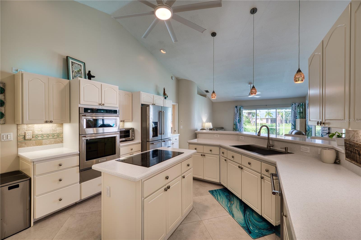
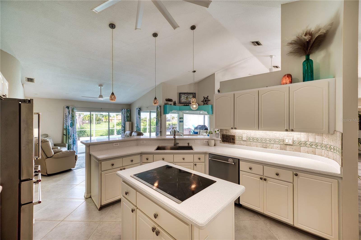
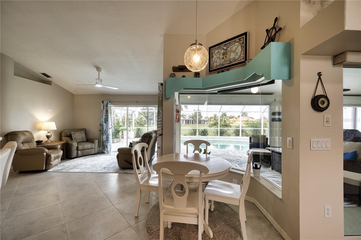
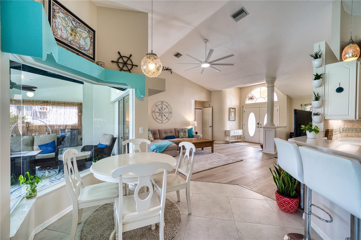
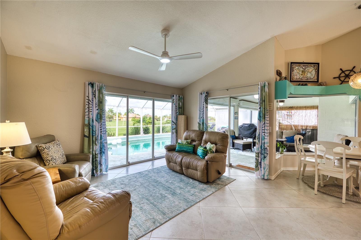
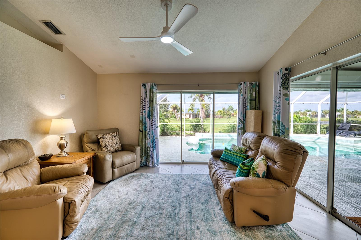
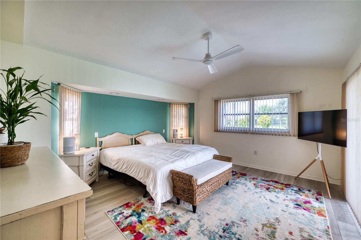
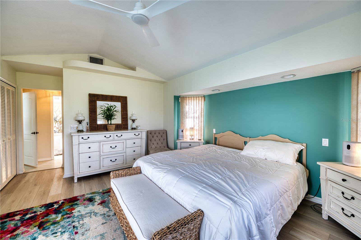
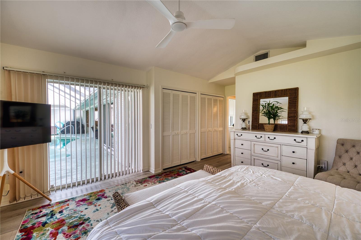
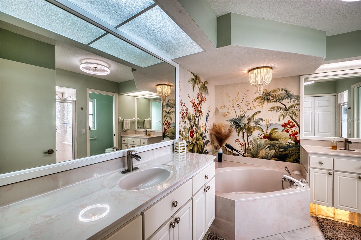
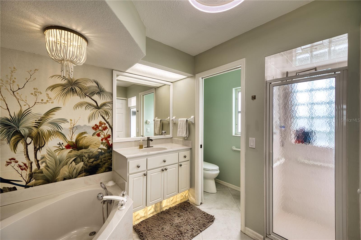
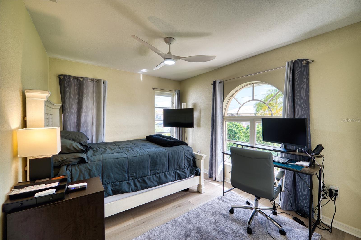
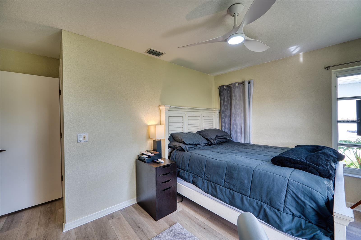
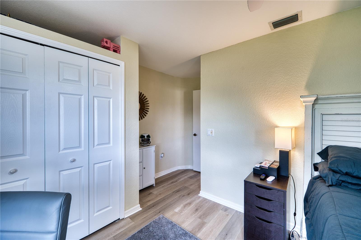
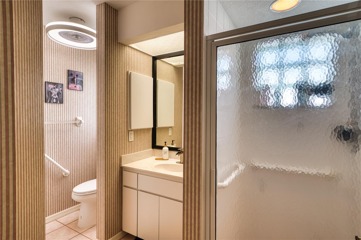
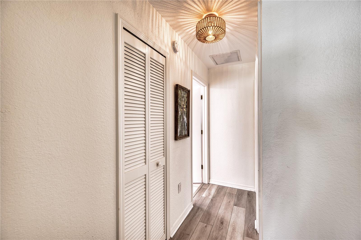
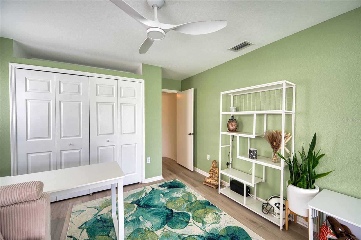
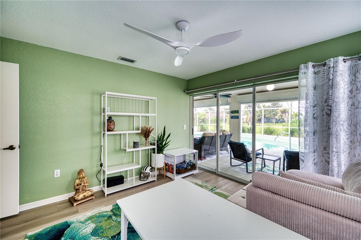
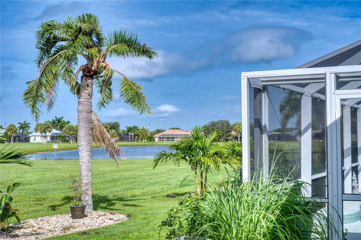
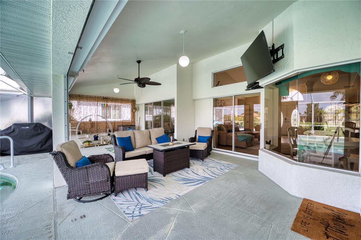
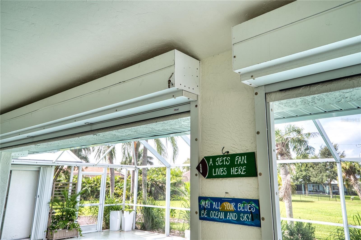
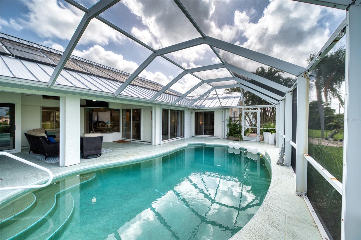
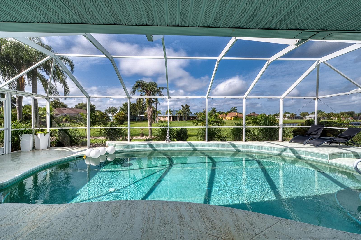
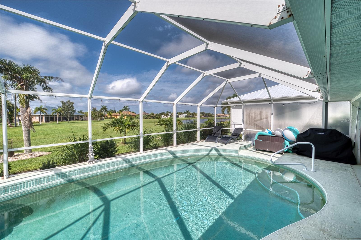
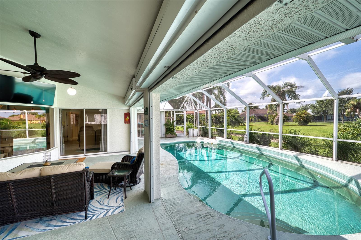
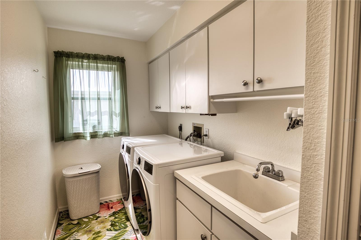
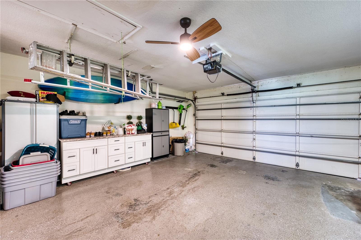
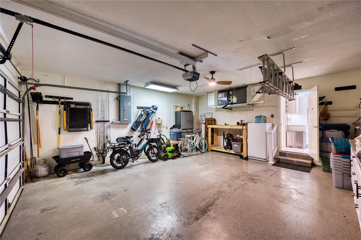
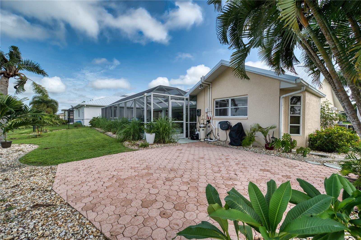
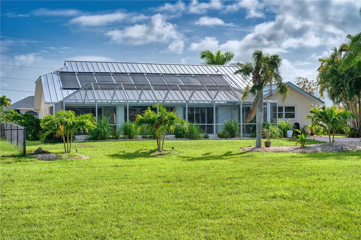
- MLS#: C7497504 ( Residential )
- Street Address: 7369 Schefflera
- Viewed: 7
- Price: $449,900
- Price sqft: $152
- Waterfront: No
- Year Built: 1993
- Bldg sqft: 2966
- Bedrooms: 3
- Total Baths: 2
- Full Baths: 2
- Garage / Parking Spaces: 2
- Days On Market: 268
- Additional Information
- Geolocation: 26.8706 / -82.0138
- County: CHARLOTTE
- City: PUNTA GORDA
- Zipcode: 33955
- Subdivision: Punta Gorda Isles Sec 18
- Elementary School: East
- Middle School: Punta Gorda
- High School: Charlotte
- Provided by: AVENUE SUNSHINE REAL ESTATE
- Contact: Tammy Carter
- 941-585-8173

- DMCA Notice
-
DescriptionWelcome Home to this freshly painted 3 bedroom, 2 bathroom pool home with updates throughout located in the sought after community of Burnt Store Meadows! When you walk into this home you will be greeted by soaring 13 ft ceilings and an abundance of natural light coming through the pocket sliders. The centrally located kitchen offers ample cabinets space, solid surface counters, NEW stainless steel appliances and NEW stainless steel sink. The kitchen also offers a cooking island with induction cooktop and an eating area with an aquarium window. The Primary Bedroom features access to the lanai through the pocket sliding door, vinyl flooring with walk in and built in closets and an ensuite with dual sinks, separate tub and shower, linen closet and under vanity lighting. There are two additional guest bedrooms with NEW vinyl flooring and a dedicated laundry room with NEW front load washer and dryer (2024). The backyard offers a saltwater pool with NEW pump and filtration system (2024), Solar heat (2023), screened in pool cage with 368 sq. ft. of space under roof along with greenbelt and lake views. (cage was re screened in 2023). Additional features of this home are NEW Roof (2023), Automatic Hurricane Shutters, NEW Water Filtration System (2024), NEW Electric Panel, Surge Protector, Meter, Emergency Disconnect (2024), New Air Handler and A/C (2024) and a Paver Brick Patio. This community is a short drive to Historic Downtown Punta Gorda and the popular Fishermen's Village. It is in close proximity to local beaches, golf courses, shopping, dining, public parks, and pubic boat ramps that provide access to Rivers, Charlotte Harbor and the Gulf of Mexico.
Property Location and Similar Properties
All
Similar
Features
Appliances
- Built-In Oven
- Cooktop
- Dishwasher
- Dryer
- Electric Water Heater
- Microwave
- Refrigerator
- Washer
- Water Filtration System
Home Owners Association Fee
- 285.00
Association Name
- Sherry Danko
Association Phone
- 941-575-6764
Carport Spaces
- 0.00
Close Date
- 0000-00-00
Cooling
- Central Air
Country
- US
Covered Spaces
- 0.00
Exterior Features
- Hurricane Shutters
- Rain Gutters
- Sliding Doors
Flooring
- Tile
- Vinyl
Garage Spaces
- 2.00
Heating
- Central
- Electric
High School
- Charlotte High
Insurance Expense
- 0.00
Interior Features
- Cathedral Ceiling(s)
- Ceiling Fans(s)
- High Ceilings
- Open Floorplan
- Primary Bedroom Main Floor
- Solid Surface Counters
- Split Bedroom
- Thermostat
- Walk-In Closet(s)
Legal Description
- PGI 018 0370 0003 PUNTA GORDA ISLES SEC18 BLK370 LT 3 531/435 589/2163 1269/778&80 DC4166/1478-EEC 4166/1479 5025/61
Levels
- One
Living Area
- 2014.00
Middle School
- Punta Gorda Middle
Area Major
- 33955 - Punta Gorda
Net Operating Income
- 0.00
Occupant Type
- Owner
Open Parking Spaces
- 0.00
Other Expense
- 0.00
Parcel Number
- 412333202004
Pets Allowed
- Yes
Pool Features
- Gunite
- Heated
- In Ground
- Salt Water
- Screen Enclosure
- Solar Heat
Possession
- Close Of Escrow
Property Type
- Residential
Roof
- Metal
School Elementary
- East Elementary
Sewer
- Public Sewer
Style
- Florida
Tax Year
- 2023
Township
- 41S
Utilities
- BB/HS Internet Available
- Cable Available
- Electricity Available
- Electricity Connected
Virtual Tour Url
- https://photos.smugmug.com/Pages/MLS-Videos/i-kVGG3w5/0/NHFHpPX7229BkfP6NVp5TcmW8jXzWGxsZVwbLMVXL/1920/2024095%207369%20Schefflera-1920.mp4
Water Source
- Public
Year Built
- 1993
Zoning Code
- GS-3.5
Disclaimer: All information provided is deemed to be reliable but not guaranteed.
Listing Data ©2025 Greater Fort Lauderdale REALTORS®
Listings provided courtesy of The Hernando County Association of Realtors MLS.
Listing Data ©2025 REALTOR® Association of Citrus County
Listing Data ©2025 Royal Palm Coast Realtor® Association
The information provided by this website is for the personal, non-commercial use of consumers and may not be used for any purpose other than to identify prospective properties consumers may be interested in purchasing.Display of MLS data is usually deemed reliable but is NOT guaranteed accurate.
Datafeed Last updated on June 2, 2025 @ 12:00 am
©2006-2025 brokerIDXsites.com - https://brokerIDXsites.com
Sign Up Now for Free!X
Call Direct: Brokerage Office: Mobile: 352.585.0041
Registration Benefits:
- New Listings & Price Reduction Updates sent directly to your email
- Create Your Own Property Search saved for your return visit.
- "Like" Listings and Create a Favorites List
* NOTICE: By creating your free profile, you authorize us to send you periodic emails about new listings that match your saved searches and related real estate information.If you provide your telephone number, you are giving us permission to call you in response to this request, even if this phone number is in the State and/or National Do Not Call Registry.
Already have an account? Login to your account.

