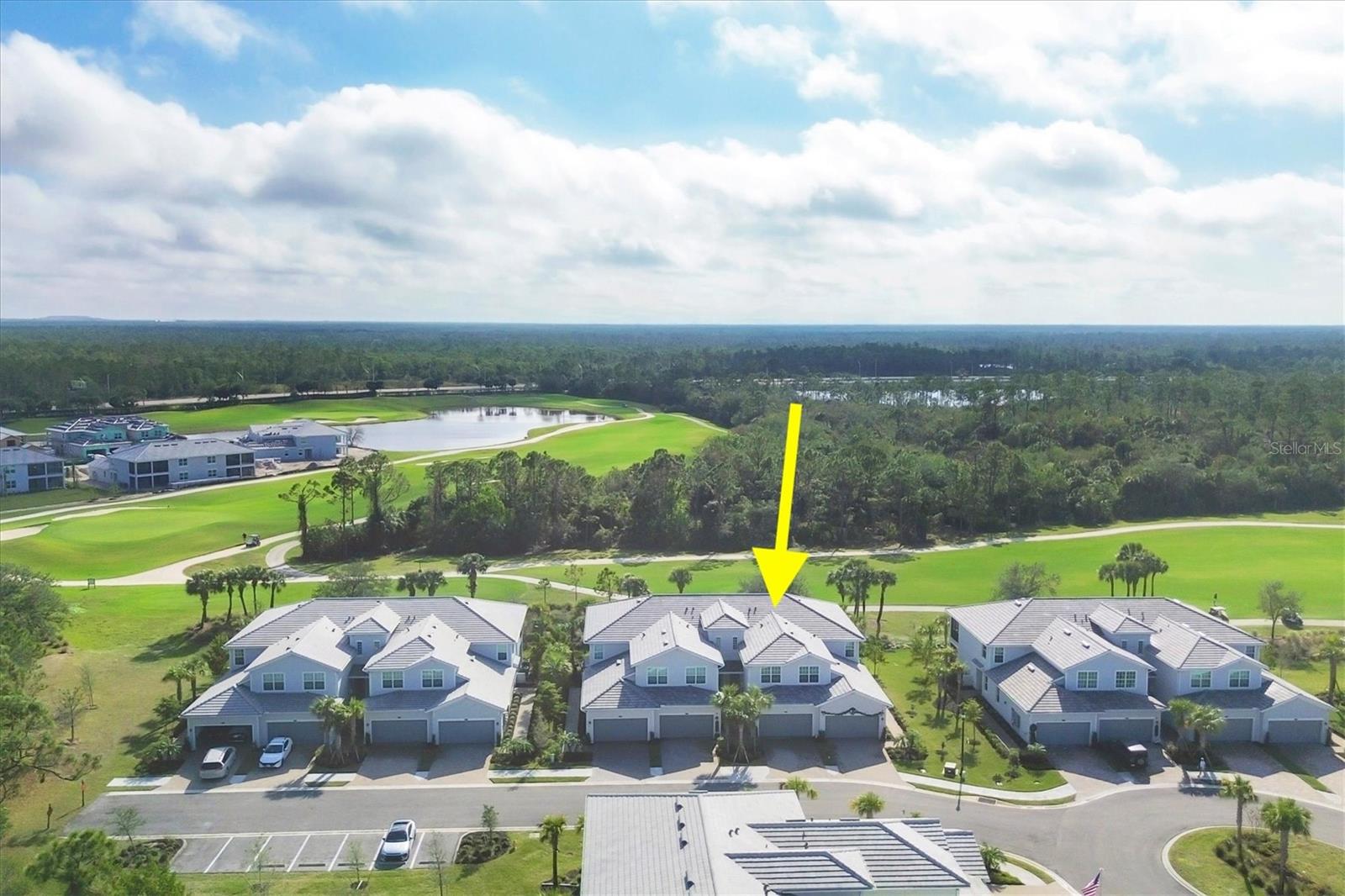
- Lori Ann Bugliaro P.A., REALTOR ®
- Tropic Shores Realty
- Helping My Clients Make the Right Move!
- Mobile: 352.585.0041
- Fax: 888.519.7102
- 352.585.0041
- loribugliaro.realtor@gmail.com
Contact Lori Ann Bugliaro P.A.
Schedule A Showing
Request more information
- Home
- Property Search
- Search results
- 14672 Sycamore Court 3622, PUNTA GORDA, FL 33955
Property Photos



































































- MLS#: C7502040 ( Residential )
- Street Address: 14672 Sycamore Court 3622
- Viewed: 104
- Price: $469,000
- Price sqft: $164
- Waterfront: No
- Year Built: 2023
- Bldg sqft: 2858
- Bedrooms: 3
- Total Baths: 2
- Full Baths: 2
- Garage / Parking Spaces: 2
- Days On Market: 180
- Additional Information
- Geolocation: 26.8174 / -82.0254
- County: CHARLOTTE
- City: PUNTA GORDA
- Zipcode: 33955
- Subdivision: Heritage Landing Golf Country
- Building: Heritage Landing Golf Country Club
- Elementary School: East
- Middle School: Punta Gorda
- High School: Charlotte
- Provided by: CRIMALDI & ASSOCIATES, LLC
- Contact: Joe Crimaldi
- 239-949-7765

- DMCA Notice
-
DescriptionGOLF MEMBERSHIP INCLUDED! You'll lovethis light and airy 3 bedroom, 2 bathroom Bay Creek model coach home that blends modern design with breathtaking golf course views. ** One of only a few golf coach homes featuring updated gray tile and quartz countertops! **Situated on the second floor, this open concept home boasts an expansive great room filled with natural light, creating an inviting space for entertaining or relaxing after a day on the course. The primary suite offers a serene retreat with walk in closets and a spa like en suite bathroom. Enjoy front row seats to the action on the championship golf course from your screened lanai. Don't be fooled! The only way to be a member of Heritage Landing is to own a Golf Membership home! Heritage Landing offers an unparalleled resort lifestyle with amenities designed to enrich your day to day living. Enjoy a guard gated entry, a resort style pool with lap lanes, and a state of the art fitness center. Relax and rejuvenate at the full service spa or challenge friends on the 6 Har Tru tennis courts, 6 pickleball courts, and 2 bocce courts. The pool caf will feature a full bar, a delicious menu, and poolside service, adding a touch of luxury to every visit. Don't miss your chance to own this exceptional property and become part of the exclusive Heritage Landing Golf Club community.
Property Location and Similar Properties
All
Similar
Features
Appliances
- Dishwasher
- Dryer
- Microwave
- Range
- Refrigerator
- Washer
Association Amenities
- Fitness Center
- Gated
- Golf Course
- Pickleball Court(s)
- Pool
- Sauna
- Spa/Hot Tub
- Tennis Court(s)
Home Owners Association Fee
- 578.00
Home Owners Association Fee Includes
- Pool
- Maintenance Structure
- Management
Association Name
- Lisa Warram at Gateway Management
Association Phone
- 941-629-8190
Builder Model
- BAY CREEK
Builder Name
- LENNAR
Carport Spaces
- 0.00
Close Date
- 0000-00-00
Cooling
- Central Air
Country
- US
Covered Spaces
- 0.00
Exterior Features
- Sidewalk
Flooring
- Carpet
- Tile
Furnished
- Unfurnished
Garage Spaces
- 2.00
Heating
- Central
- Electric
High School
- Charlotte High
Insurance Expense
- 0.00
Interior Features
- Ceiling Fans(s)
- Eat-in Kitchen
- Open Floorplan
- Split Bedroom
- Stone Counters
- Tray Ceiling(s)
- Walk-In Closet(s)
Legal Description
- COACH HOMES III AT HERITAGE LANDING PHASE 17 BLDG 36 UNIT 3622 3228995
Levels
- One
Living Area
- 2110.00
Lot Features
- Cleared
Middle School
- Punta Gorda Middle
Area Major
- 33955 - Punta Gorda
Net Operating Income
- 0.00
Occupant Type
- Vacant
Open Parking Spaces
- 0.00
Other Expense
- 0.00
Parcel Number
- 422317501108
Parking Features
- Driveway
- Garage Door Opener
Pets Allowed
- Yes
Possession
- Close Of Escrow
Property Condition
- Completed
Property Type
- Residential
Roof
- Tile
School Elementary
- East Elementary
Sewer
- Public Sewer
Style
- Traditional
Tax Year
- 2024
Township
- 42
Unit Number
- 3622
Utilities
- Public
View
- Golf Course
- Trees/Woods
Views
- 104
Virtual Tour Url
- https://cmsphotography.hd.pics/14672-SYCAMORE-CT-3622/idx
Water Source
- Public
Year Built
- 2023
Zoning Code
- PD
Disclaimer: All information provided is deemed to be reliable but not guaranteed.
Listing Data ©2025 Greater Fort Lauderdale REALTORS®
Listings provided courtesy of The Hernando County Association of Realtors MLS.
Listing Data ©2025 REALTOR® Association of Citrus County
Listing Data ©2025 Royal Palm Coast Realtor® Association
The information provided by this website is for the personal, non-commercial use of consumers and may not be used for any purpose other than to identify prospective properties consumers may be interested in purchasing.Display of MLS data is usually deemed reliable but is NOT guaranteed accurate.
Datafeed Last updated on July 3, 2025 @ 12:00 am
©2006-2025 brokerIDXsites.com - https://brokerIDXsites.com
Sign Up Now for Free!X
Call Direct: Brokerage Office: Mobile: 352.585.0041
Registration Benefits:
- New Listings & Price Reduction Updates sent directly to your email
- Create Your Own Property Search saved for your return visit.
- "Like" Listings and Create a Favorites List
* NOTICE: By creating your free profile, you authorize us to send you periodic emails about new listings that match your saved searches and related real estate information.If you provide your telephone number, you are giving us permission to call you in response to this request, even if this phone number is in the State and/or National Do Not Call Registry.
Already have an account? Login to your account.

