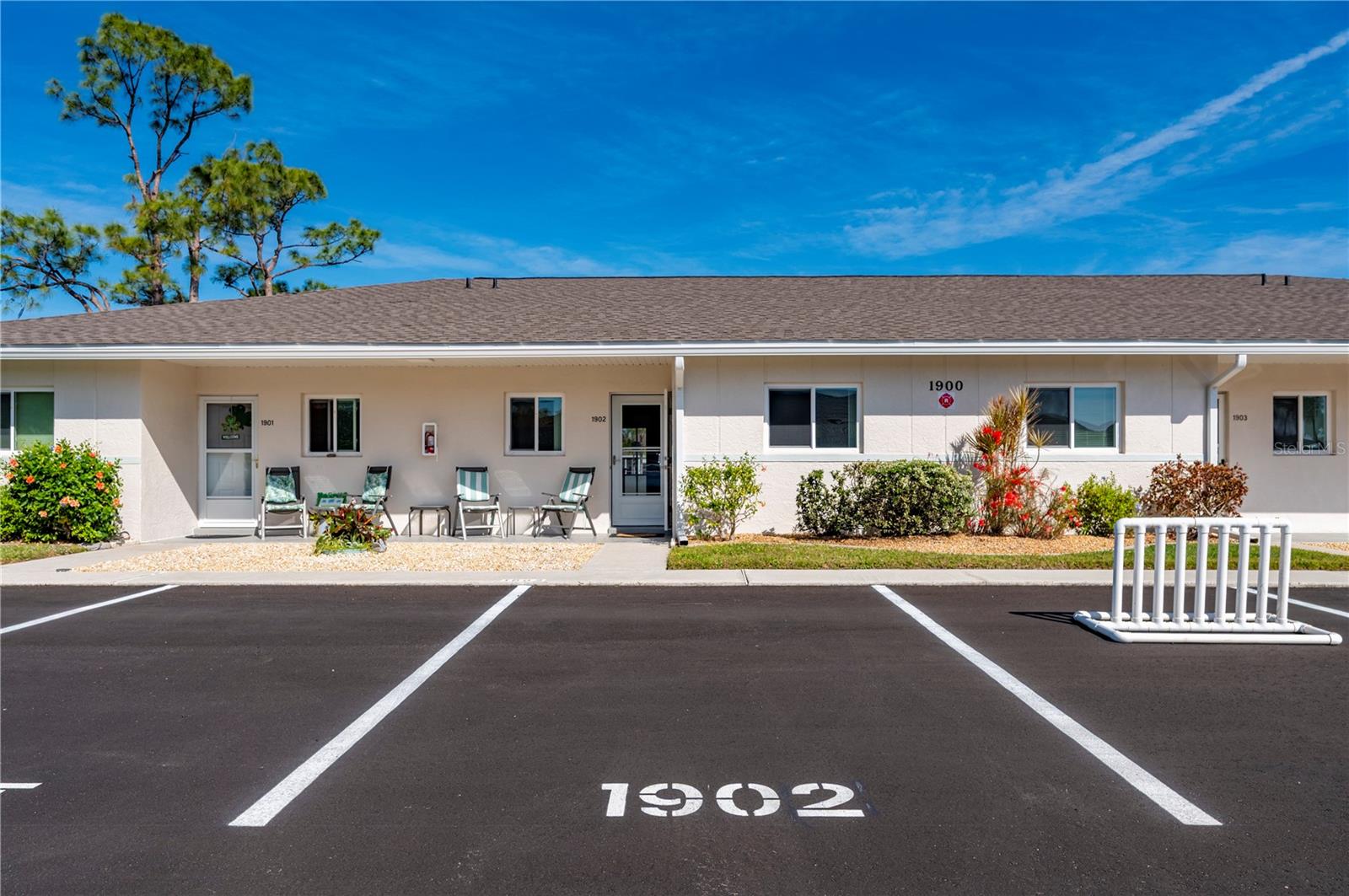
- Lori Ann Bugliaro P.A., REALTOR ®
- Tropic Shores Realty
- Helping My Clients Make the Right Move!
- Mobile: 352.585.0041
- Fax: 888.519.7102
- 352.585.0041
- loribugliaro.realtor@gmail.com
Contact Lori Ann Bugliaro P.A.
Schedule A Showing
Request more information
- Home
- Property Search
- Search results
- 12538 Kingsway Circle 1902, LAKE SUZY, FL 34269
Property Photos

















































- MLS#: C7505836 ( Residential )
- Street Address: 12538 Kingsway Circle 1902
- Viewed: 36
- Price: $175,000
- Price sqft: $201
- Waterfront: No
- Year Built: 1987
- Bldg sqft: 871
- Bedrooms: 2
- Total Baths: 2
- Full Baths: 2
- Days On Market: 127
- Additional Information
- Geolocation: 27.041 / -82.0493
- County: DESOTO
- City: LAKE SUZY
- Zipcode: 34269
- Subdivision: Heron Pointe Ph Iii
- Building: Heron Pointe Ph Iii
- Provided by: RE/MAX HARBOR REALTY

- DMCA Notice
-
DescriptionWelcome to this beautifully updated 2 bedroom, 2 bathroom villa in the desirable community of Heron Pointe in Lake Suzy, Florida. This home boasts a range of impressive upgrades and finishes that make it a true standout. Key features include: New Roof & Hurricane Windows for added peace of mind and protection. Luxury Vinyl Flooring throughout, offering durability and elegance. High Grade Granite countertops in the kitchen, elevating the design and functionality. New Kitchen & Bathroom Sinks and Hardware, providing a fresh, modern look. Updated Fandaliers and Light Fixtures, adding style and comfort throughout the home. LG Stackable Washer and Dryer for convenience and efficiency. New Electric Water Heater for reliable, on demand hot water. Step outside to enjoy the newly rescreened lanai, which has been tiled for a clean, fresh feel. The home has also been freshly painted throughout, creating a bright and inviting atmosphere. Heron Pointe offers fantastic community amenities including a pool, fishing dock, clubhouse, community sidewalks, and sports facilities, all designed to enhance your lifestyle. Plus, youll be just minutes away from local shopping, dining, and other amenities in nearby Port Charlotte, Florida. This villa is the perfect blend of comfort, style, and convenience. Don't miss the opportunity to make this your new home!
Property Location and Similar Properties
All
Similar
Features
Accessibility Features
- Accessible Entrance
Appliances
- Dishwasher
- Disposal
- Dryer
- Microwave
- Range
- Refrigerator
- Washer
Association Amenities
- Clubhouse
- Maintenance
- Pool
- Shuffleboard Court
Home Owners Association Fee
- 700.00
Home Owners Association Fee Includes
- Pool
- Escrow Reserves Fund
- Maintenance Structure
- Maintenance Grounds
- Maintenance
- Management
- Pest Control
- Trash
- Water
Association Name
- Star Hospitality Management
Association Phone
- 9415756764
Carport Spaces
- 0.00
Close Date
- 0000-00-00
Cooling
- Central Air
Country
- US
Covered Spaces
- 0.00
Exterior Features
- Lighting
- Rain Gutters
- Sidewalk
Flooring
- Luxury Vinyl
- Tile
Furnished
- Unfurnished
Garage Spaces
- 0.00
Heating
- Central
- Electric
Insurance Expense
- 0.00
Interior Features
- Accessibility Features
- Kitchen/Family Room Combo
- Open Floorplan
- Stone Counters
- Walk-In Closet(s)
- Window Treatments
Legal Description
- HERON POINTE PHASE III UNIT 1902 OR 237/997 OR 283/735 INST:201714000064
Levels
- One
Living Area
- 871.00
Lot Features
- Landscaped
- Sidewalk
- Paved
Area Major
- 34269 - Arcadia
Net Operating Income
- 0.00
Occupant Type
- Vacant
Open Parking Spaces
- 0.00
Other Expense
- 0.00
Parcel Number
- 31-39-23-0193-0030-1902
Parking Features
- Assigned
- Deeded
- Guest
Pets Allowed
- Yes
Possession
- Negotiable
Property Type
- Residential
Roof
- Shingle
Sewer
- Public Sewer
Style
- Custom
Tax Year
- 2024
Township
- 39
Unit Number
- 1902
Utilities
- Cable Connected
- Public
- Underground Utilities
View
- Park/Greenbelt
Views
- 36
Virtual Tour Url
- https://www.propertypanorama.com/instaview/stellar/C7505836
Water Source
- Public
Year Built
- 1987
Zoning Code
- CONDOMINIA
Disclaimer: All information provided is deemed to be reliable but not guaranteed.
Listing Data ©2025 Greater Fort Lauderdale REALTORS®
Listings provided courtesy of The Hernando County Association of Realtors MLS.
Listing Data ©2025 REALTOR® Association of Citrus County
Listing Data ©2025 Royal Palm Coast Realtor® Association
The information provided by this website is for the personal, non-commercial use of consumers and may not be used for any purpose other than to identify prospective properties consumers may be interested in purchasing.Display of MLS data is usually deemed reliable but is NOT guaranteed accurate.
Datafeed Last updated on July 2, 2025 @ 12:00 am
©2006-2025 brokerIDXsites.com - https://brokerIDXsites.com
Sign Up Now for Free!X
Call Direct: Brokerage Office: Mobile: 352.585.0041
Registration Benefits:
- New Listings & Price Reduction Updates sent directly to your email
- Create Your Own Property Search saved for your return visit.
- "Like" Listings and Create a Favorites List
* NOTICE: By creating your free profile, you authorize us to send you periodic emails about new listings that match your saved searches and related real estate information.If you provide your telephone number, you are giving us permission to call you in response to this request, even if this phone number is in the State and/or National Do Not Call Registry.
Already have an account? Login to your account.

