
- Lori Ann Bugliaro P.A., PA,REALTOR ®
- Tropic Shores Realty
- Helping My Clients Make the Right Move!
- Mobile: 352.585.0041
- Fax: 888.519.7102
- Mobile: 352.585.0041
- loribugliaro.realtor@gmail.com
Contact Lori Ann Bugliaro P.A.
Schedule A Showing
Request more information
- Home
- Property Search
- Search results
- 3321 Sunset Key Circle 502, PUNTA GORDA, FL 33955
Active
Property Photos
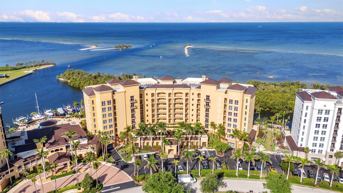

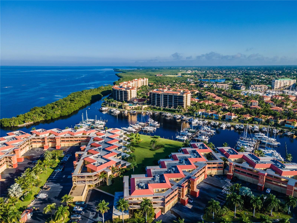
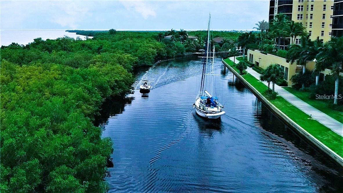
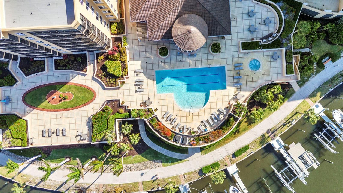

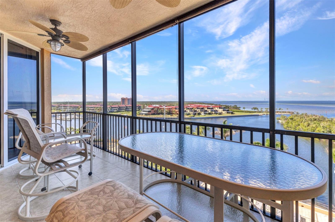
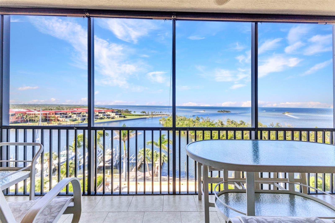
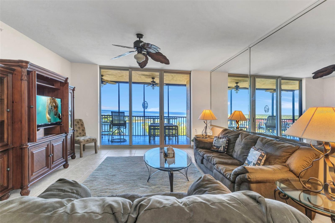
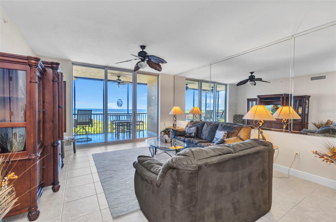
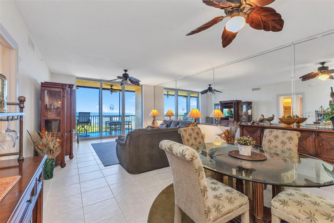
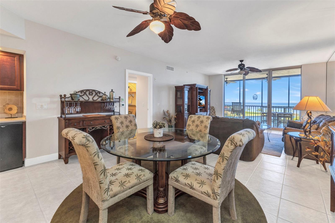
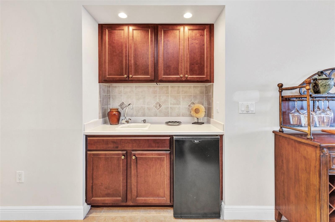
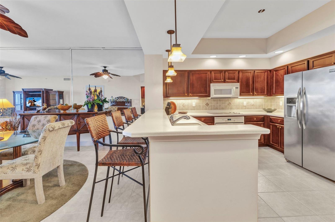
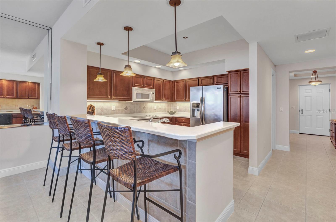
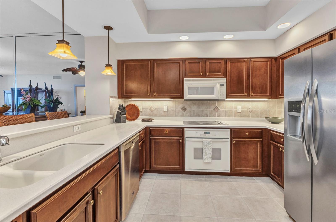
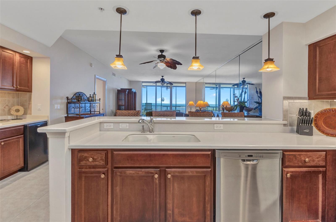
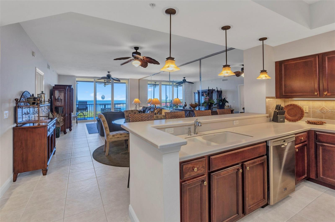
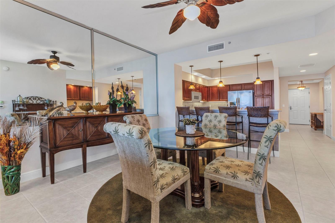
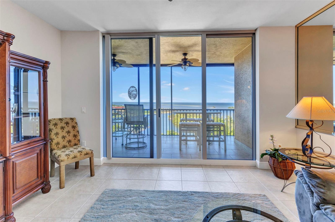
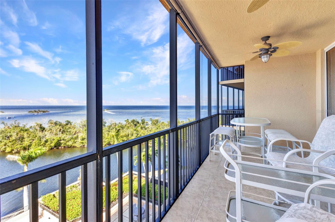
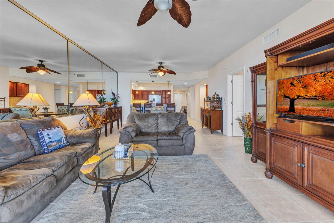
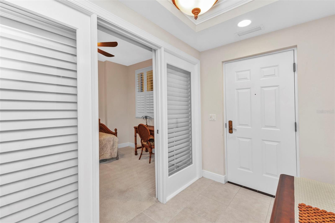
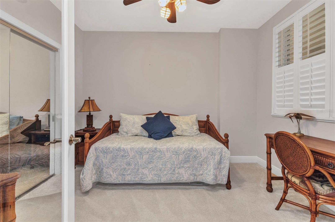
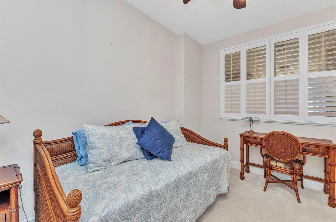
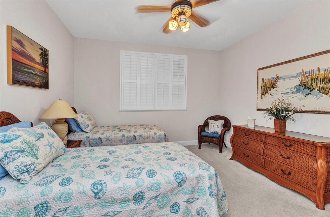
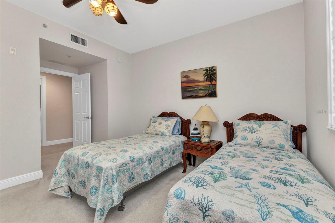
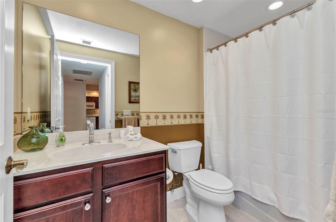
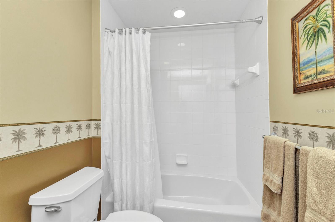
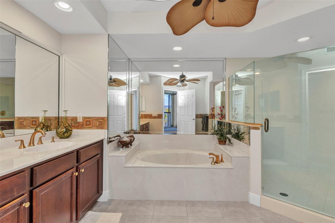
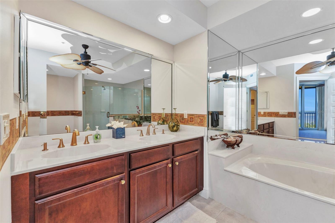
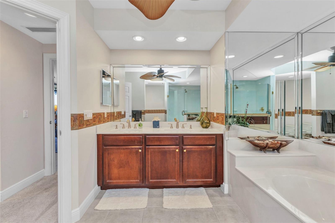
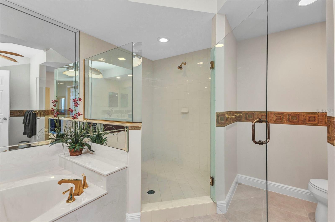
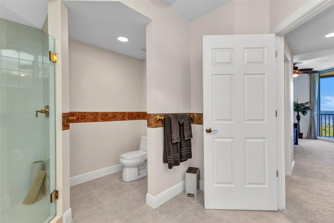
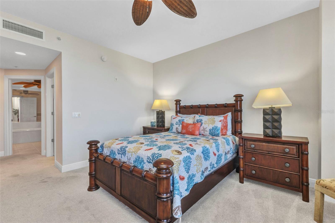
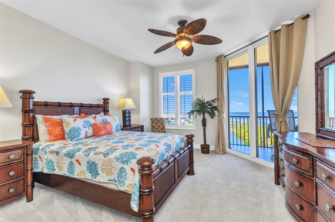
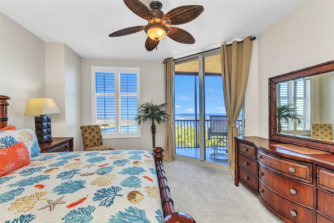
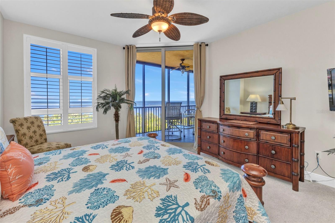
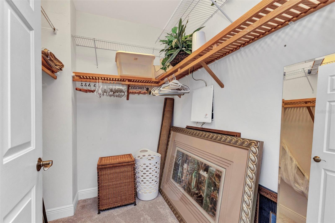
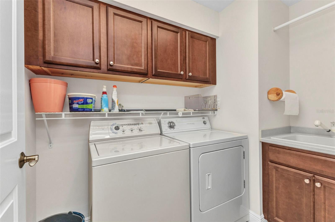
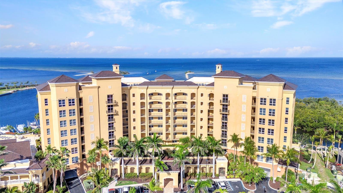
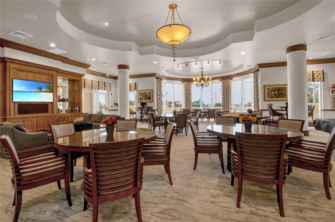
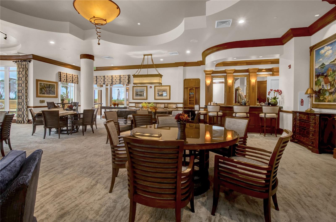
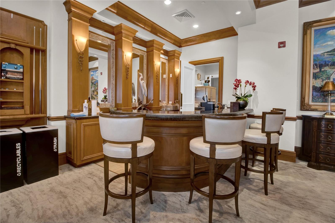
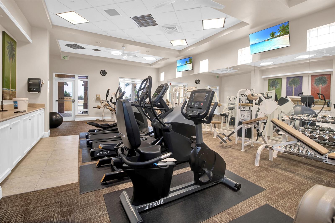
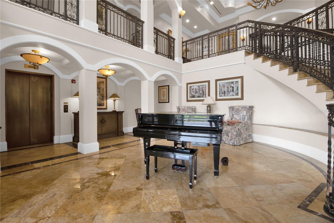
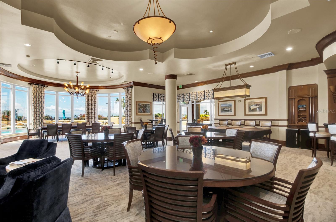
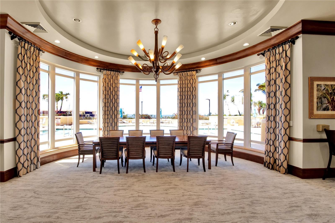
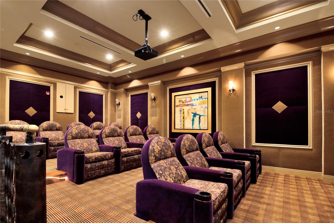
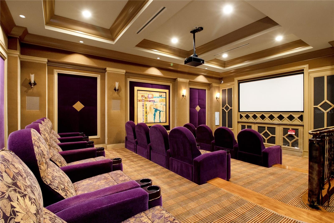
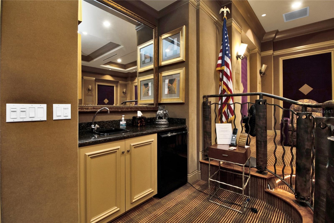
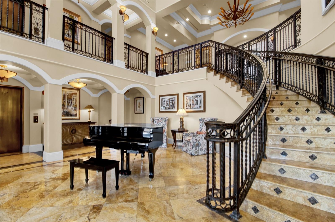
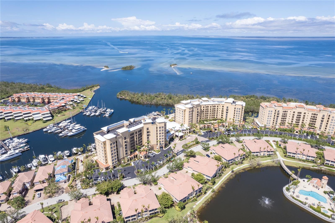
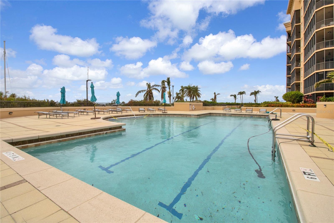
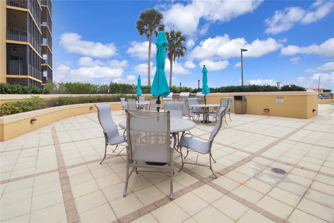
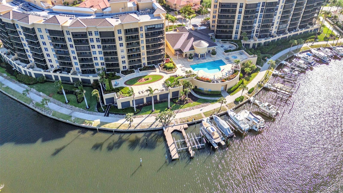
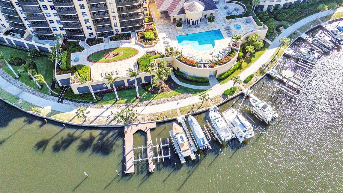
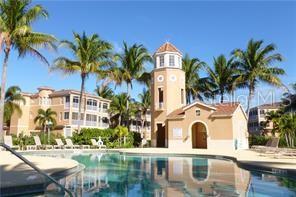
- MLS#: C7507737 ( Residential )
- Street Address: 3321 Sunset Key Circle 502
- Viewed: 245
- Price: $449,000
- Price sqft: $245
- Waterfront: No
- Year Built: 2004
- Bldg sqft: 1833
- Bedrooms: 3
- Total Baths: 2
- Full Baths: 2
- Garage / Parking Spaces: 1
- Days On Market: 297
- Additional Information
- Geolocation: 26.7631 / -82.0609
- County: CHARLOTTE
- City: PUNTA GORDA
- Zipcode: 33955
- Subdivision: Grande Isle Towers I 2 Ph 2
- Building: Grande Isle Towers I 2 Ph 2
- Provided by: ALLISON JAMES ESTATES & HOMES
- Contact: Linda Dutcher
- 941-500-4922

- DMCA Notice
-
DescriptionThe best buy, the best view! A significant $20,000 price reduction makes this the best value three bedroom, two bath residence in the Grande Isle Towers with one of the lowest price per square foot opportunities available. Seller will satisfy all liens in full at closing for a smooth, confident transaction. This sixth level Tower II residence delivers breathtaking panoramic views of the channel and Charlotte Harborenjoy daily boat traffic, marine life, and unforgettable sunsets from your 209 screened lanai. Inside, the light filled floor plan offers a spacious great room with 9'4" ceilings, open kitchen with breakfast bar and wet bar, and a private primary suite with lanai access, garden tub, walk in shower, and double vanities, plus two guest rooms and full laundry. Offered furnished turnkey. Resort amenities include the Grande Salon Club Room, theater, fitness center with sauna and steam, and an elevated pool and BBQ deck overlooking the harbor. Located within gated Safe Harbor Burnt Store Marina & Country Club with direct boating access to the Gulf of America, golf, pickleball, dining, and world class coastal living.
Property Location and Similar Properties
All
Similar
Features
Appliances
- Dishwasher
- Disposal
- Dryer
- Electric Water Heater
- Exhaust Fan
- Microwave
- Range
- Refrigerator
- Washer
- Wine Refrigerator
Association Amenities
- Clubhouse
- Elevator(s)
- Fitness Center
- Gated
- Lobby Key Required
- Pickleball Court(s)
- Pool
- Sauna
- Storage
Home Owners Association Fee
- 2695.00
Home Owners Association Fee Includes
- Guard - 24 Hour
- Common Area Taxes
- Pool
- Escrow Reserves Fund
- Maintenance Structure
- Maintenance Grounds
- Management
- Pest Control
- Private Road
- Sewer
- Trash
- Water
Association Name
- Alliant Property Management
- John Strohm
Carport Spaces
- 0.00
Close Date
- 0000-00-00
Cooling
- Central Air
Country
- US
Covered Spaces
- 0.00
Exterior Features
- Balcony
- Lighting
- Outdoor Grill
- Sliding Doors
- Storage
Flooring
- Carpet
- Ceramic Tile
Furnished
- Furnished
Garage Spaces
- 1.00
Heating
- Central
- Electric
Insurance Expense
- 0.00
Interior Features
- Ceiling Fans(s)
- High Ceilings
- Living Room/Dining Room Combo
- Open Floorplan
- Solid Wood Cabinets
- Split Bedroom
- Walk-In Closet(s)
- Window Treatments
Legal Description
- GRANDE ISLE TOWERS II OR 4304 PG 4124 PH II TOWER II UNIT 502
Levels
- One
Living Area
- 1684.00
Area Major
- 33955 - Punta Gorda
Net Operating Income
- 0.00
Occupant Type
- Vacant
Open Parking Spaces
- 0.00
Other Expense
- 0.00
Parcel Number
- 01-43-22-18-00002.0502
Pets Allowed
- Cats OK
- Dogs OK
- Number Limit
Pool Features
- Heated
- Outside Bath Access
Possession
- Close Of Escrow
Property Type
- Residential
Roof
- Tile
Sewer
- Public Sewer
Tax Year
- 2024
Township
- 43
Unit Number
- 502
Utilities
- Cable Connected
- Electricity Connected
- Public
- Sewer Connected
- Water Connected
View
- Water
Views
- 245
Virtual Tour Url
- https://www.propertypanorama.com/instaview/stellar/C7507737
Water Source
- Public
Year Built
- 2004
Zoning Code
- RM2
Disclaimer: All information provided is deemed to be reliable but not guaranteed.
Listing Data ©2026 Greater Fort Lauderdale REALTORS®
Listings provided courtesy of The Hernando County Association of Realtors MLS.
Listing Data ©2026 REALTOR® Association of Citrus County
Listing Data ©2026 Royal Palm Coast Realtor® Association
The information provided by this website is for the personal, non-commercial use of consumers and may not be used for any purpose other than to identify prospective properties consumers may be interested in purchasing.Display of MLS data is usually deemed reliable but is NOT guaranteed accurate.
Datafeed Last updated on January 27, 2026 @ 12:00 am
©2006-2026 brokerIDXsites.com - https://brokerIDXsites.com
Sign Up Now for Free!X
Call Direct: Brokerage Office: Mobile: 352.585.0041
Registration Benefits:
- New Listings & Price Reduction Updates sent directly to your email
- Create Your Own Property Search saved for your return visit.
- "Like" Listings and Create a Favorites List
* NOTICE: By creating your free profile, you authorize us to send you periodic emails about new listings that match your saved searches and related real estate information.If you provide your telephone number, you are giving us permission to call you in response to this request, even if this phone number is in the State and/or National Do Not Call Registry.
Already have an account? Login to your account.

