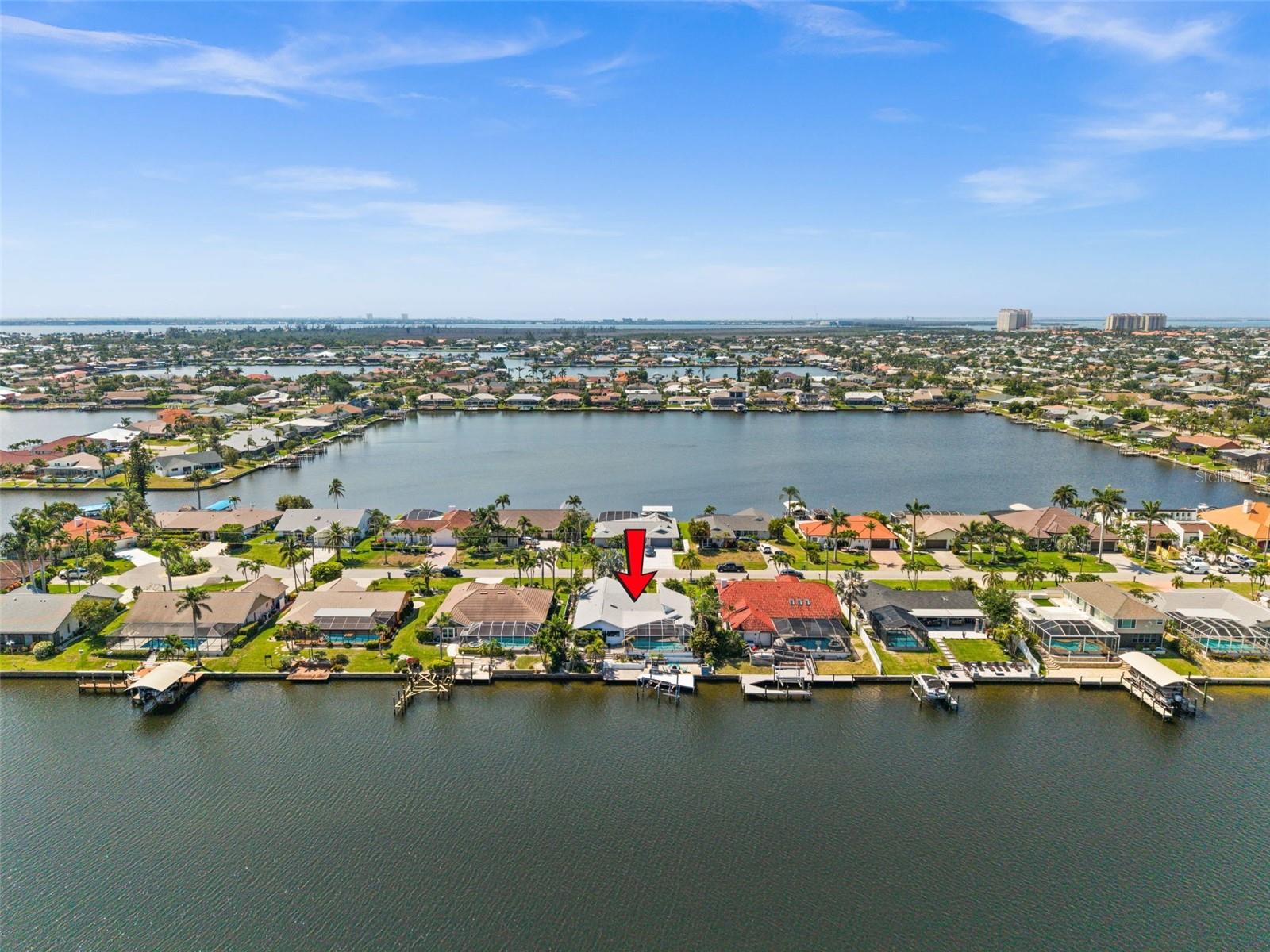
- Lori Ann Bugliaro P.A., REALTOR ®
- Tropic Shores Realty
- Helping My Clients Make the Right Move!
- Mobile: 352.585.0041
- Fax: 888.519.7102
- 352.585.0041
- loribugliaro.realtor@gmail.com
Contact Lori Ann Bugliaro P.A.
Schedule A Showing
Request more information
- Home
- Property Search
- Search results
- 621 49th Lane, CAPE CORAL, FL 33914
Property Photos



















































- MLS#: C7508922 ( Residential )
- Street Address: 621 49th Lane
- Viewed: 7
- Price: $975,000
- Price sqft: $347
- Waterfront: Yes
- Wateraccess: Yes
- Waterfront Type: Lake Front
- Year Built: 1987
- Bldg sqft: 2806
- Bedrooms: 3
- Total Baths: 3
- Full Baths: 2
- 1/2 Baths: 1
- Garage / Parking Spaces: 2
- Days On Market: 69
- Additional Information
- Geolocation: 26.56 / -81.9881
- County: LEE
- City: CAPE CORAL
- Zipcode: 33914
- Subdivision: Cape Coral
- Provided by: CENTURY 21 SELLING PARADISE
- Contact: Christine Blasses
- 239-542-5777

- DMCA Notice
-
DescriptionEnjoy panoramic lakefront views and Gulf access from this beautifully updated home on Thunderbird Lake, part of Cape Corals famous 8 Lakes. Located on a quiet cul de sac, this 3 bedroom, 2.5 bath home offers over 2,300 square feet of living space with incredible water views from the main living areas, family room, dining room, and primary suite. The kitchen is the heart of the home and features quartz countertops, all KitchenAid appliances, including a double oven. There is a retractable downdraft ventilation system on the island, all stainless appliances, tons of cabinet space, a wine/beverage fridge, coffee bar, and pantry. It's open to a spacious family room and dining area with huge windows and pocketing sliders that lead to the pool and lanaiperfect for large gatherings and indoor outdoor living. Outside is a private tropical retreat with a heated saltwater pool, wood paneled lanai ceiling, screened enclosure, paver deck, and multiple outdoor sitting areas. Theres a dedicated pool bath, an oversized walk in storage room off the lanai, and both concrete and wood docks along the water. The primary bedroom offers gorgeous lake views, a walk in closet, and direct access to the pool area. The ensuite bath includes dual sinks, a soaking tub, and a massive tiled walk in shower. Additional highlights include a new roof in 2024, a tankless water heater in 2022, custom wood ceilings, updated window coverings, a fenced yard, and a side entry 2 car garage. This home checks every box for location, layout, and lifestylejust minutes from dining, shopping, a short boat ride to beaches, the Gulf, and everything Southwest Florida has to offer.
Property Location and Similar Properties
All
Similar
Features
Waterfront Description
- Lake Front
Appliances
- Cooktop
- Dishwasher
- Disposal
- Dryer
- Microwave
- Refrigerator
- Tankless Water Heater
- Washer
- Wine Refrigerator
Home Owners Association Fee
- 0.00
Carport Spaces
- 0.00
Close Date
- 0000-00-00
Cooling
- Central Air
Country
- US
Covered Spaces
- 0.00
Exterior Features
- Lighting
- Other
- Private Mailbox
- Storage
Flooring
- Tile
Furnished
- Furnished
Garage Spaces
- 2.00
Heating
- Central
Insurance Expense
- 0.00
Interior Features
- Built-in Features
- Ceiling Fans(s)
- High Ceilings
- Living Room/Dining Room Combo
- Other
- Primary Bedroom Main Floor
- Vaulted Ceiling(s)
- Walk-In Closet(s)
- Window Treatments
Legal Description
- CAPE CORAL UNIT 44 PT 1 BLK 4549 PB 21 PG 120 LOTS 39 + 40
Levels
- One
Living Area
- 2306.00
Area Major
- 33914 - Cape Coral
Net Operating Income
- 0.00
Occupant Type
- Owner
Open Parking Spaces
- 0.00
Other Expense
- 0.00
Parcel Number
- 14-45-23-C1-04549.0390
Pets Allowed
- Cats OK
- Dogs OK
- Yes
Pool Features
- Gunite
- Heated
- In Ground
- Salt Water
- Screen Enclosure
Possession
- Close Of Escrow
Property Condition
- Completed
Property Type
- Residential
Roof
- Shingle
Sewer
- Public Sewer
Tax Year
- 2024
Township
- 45
Utilities
- BB/HS Internet Available
- Cable Available
- Electricity Connected
- Sewer Connected
- Sprinkler Meter
- Water Connected
View
- Water
Virtual Tour Url
- https://youtu.be/xy9kKinmyWQ
Water Source
- Public
Year Built
- 1987
Zoning Code
- R1-W
Disclaimer: All information provided is deemed to be reliable but not guaranteed.
Listing Data ©2025 Greater Fort Lauderdale REALTORS®
Listings provided courtesy of The Hernando County Association of Realtors MLS.
Listing Data ©2025 REALTOR® Association of Citrus County
Listing Data ©2025 Royal Palm Coast Realtor® Association
The information provided by this website is for the personal, non-commercial use of consumers and may not be used for any purpose other than to identify prospective properties consumers may be interested in purchasing.Display of MLS data is usually deemed reliable but is NOT guaranteed accurate.
Datafeed Last updated on July 4, 2025 @ 12:00 am
©2006-2025 brokerIDXsites.com - https://brokerIDXsites.com
Sign Up Now for Free!X
Call Direct: Brokerage Office: Mobile: 352.585.0041
Registration Benefits:
- New Listings & Price Reduction Updates sent directly to your email
- Create Your Own Property Search saved for your return visit.
- "Like" Listings and Create a Favorites List
* NOTICE: By creating your free profile, you authorize us to send you periodic emails about new listings that match your saved searches and related real estate information.If you provide your telephone number, you are giving us permission to call you in response to this request, even if this phone number is in the State and/or National Do Not Call Registry.
Already have an account? Login to your account.

