
- Lori Ann Bugliaro P.A., REALTOR ®
- Tropic Shores Realty
- Helping My Clients Make the Right Move!
- Mobile: 352.585.0041
- Fax: 888.519.7102
- 352.585.0041
- loribugliaro.realtor@gmail.com
Contact Lori Ann Bugliaro P.A.
Schedule A Showing
Request more information
- Home
- Property Search
- Search results
- 148 Peckham St Se, PORT CHARLOTTE, FL 33952
Property Photos
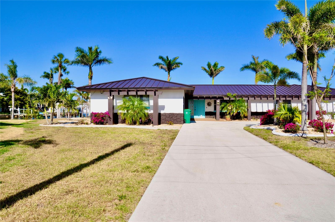

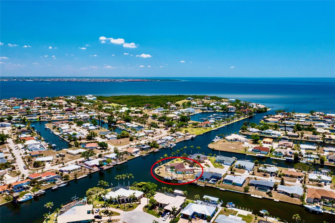
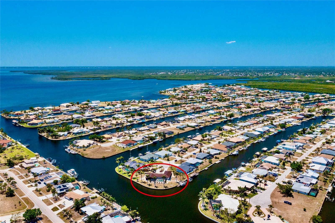
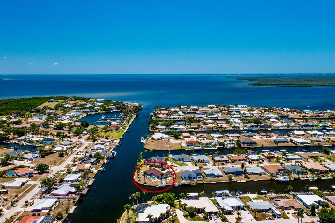
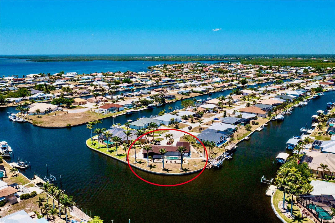
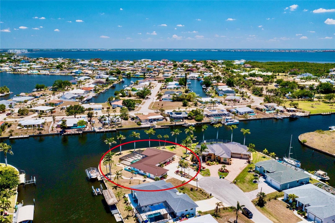
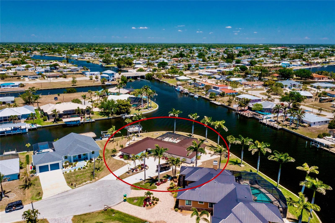
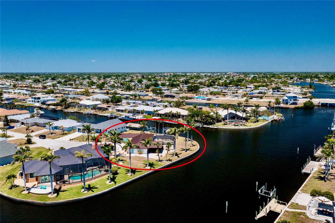
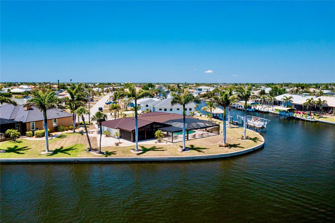
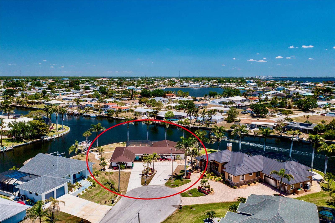
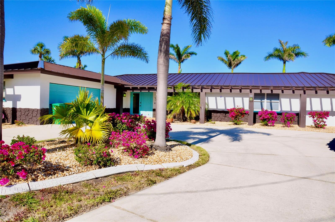
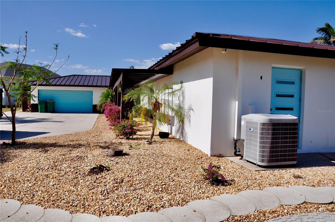
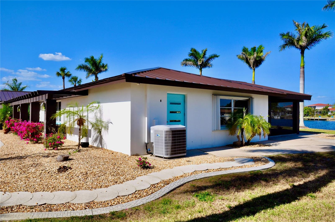
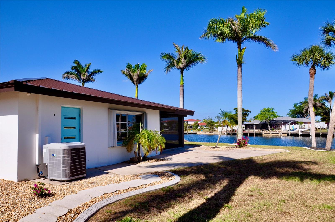
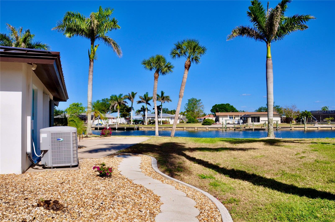
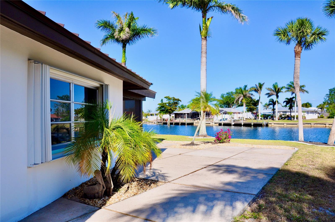
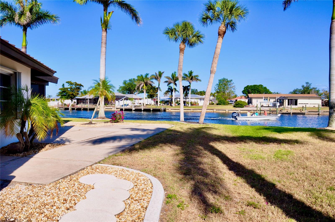
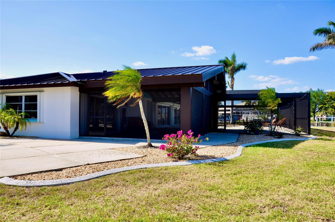
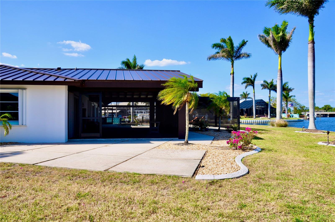
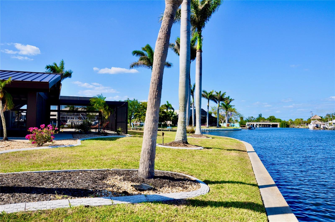
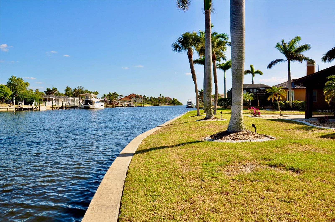
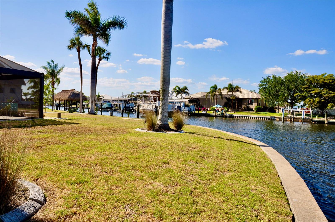
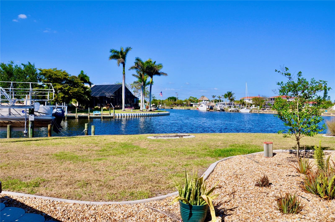
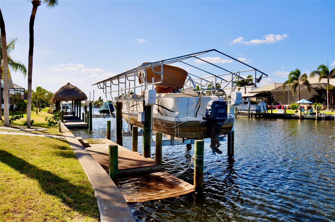
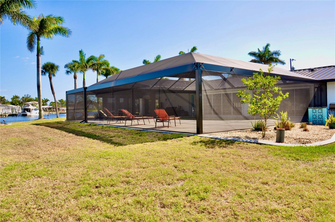
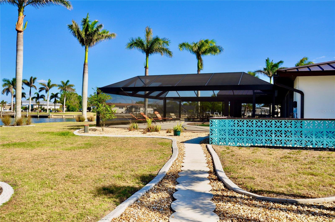
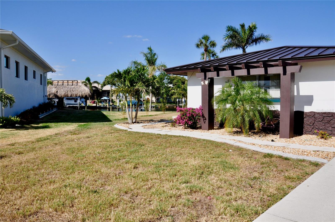
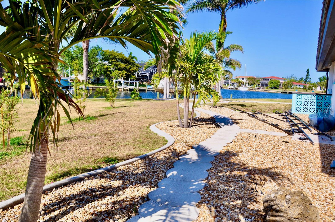
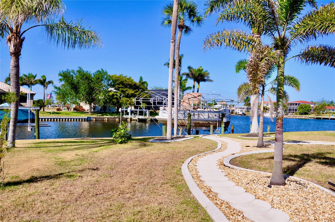
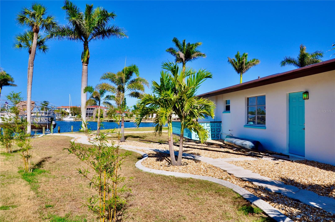
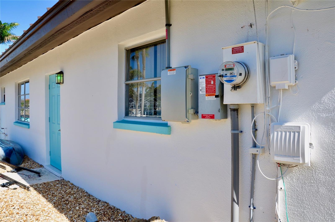
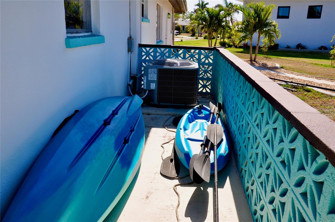
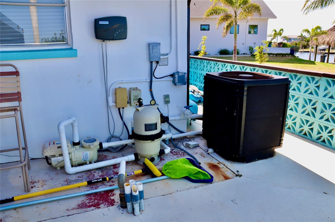
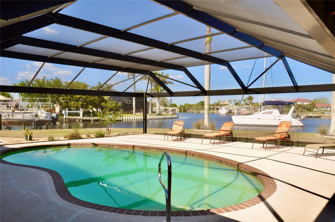
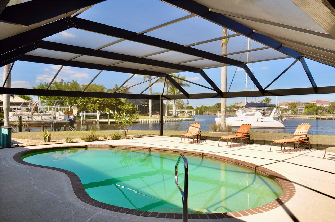
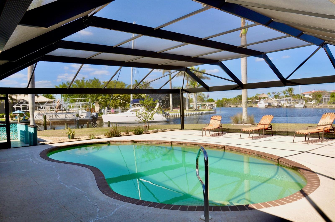
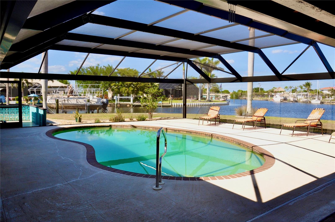
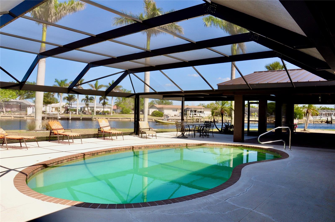
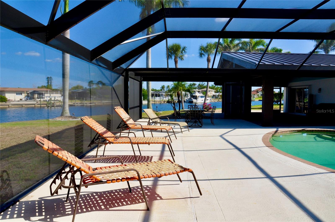
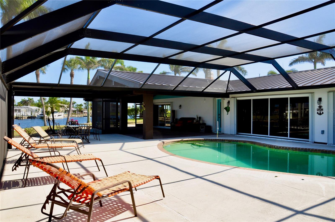
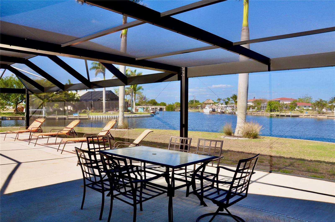
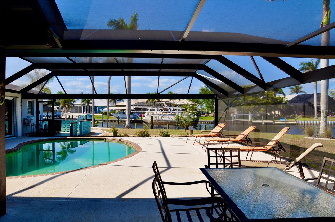
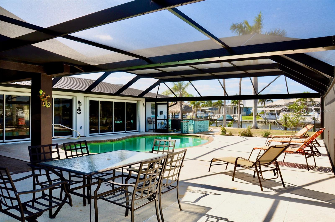
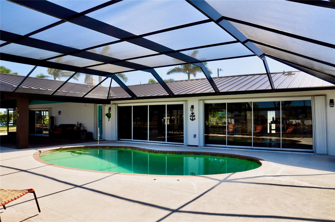
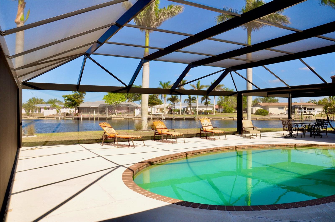
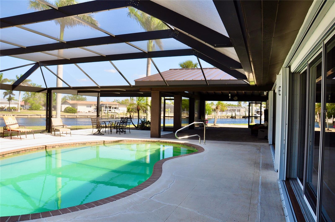
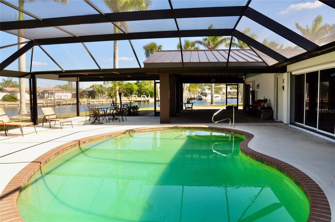
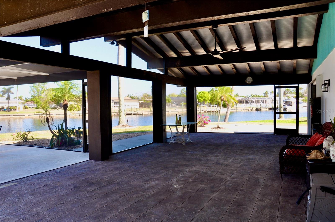
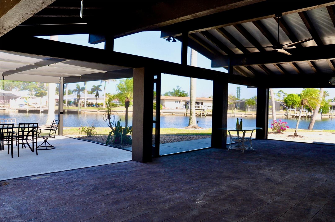
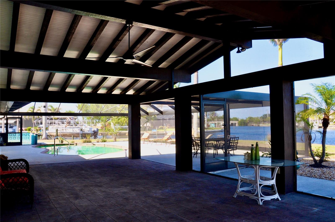
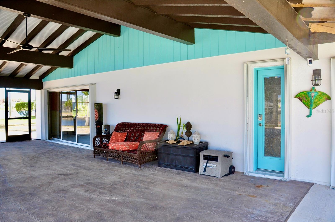
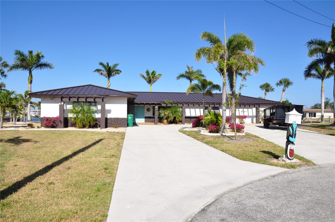
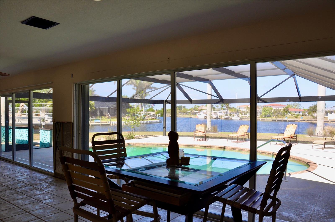
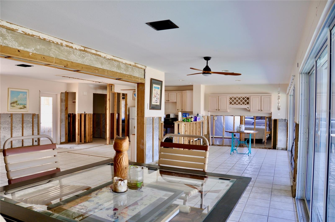
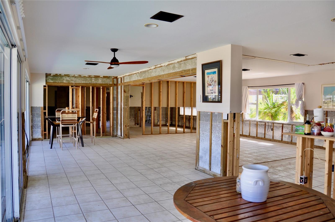
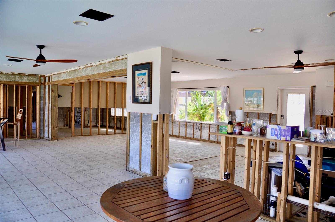
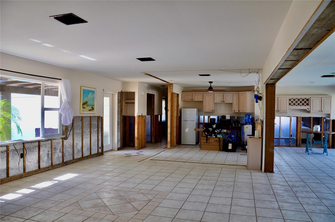
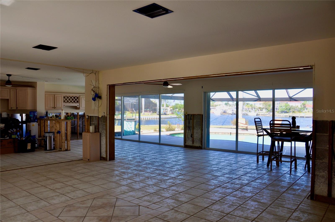
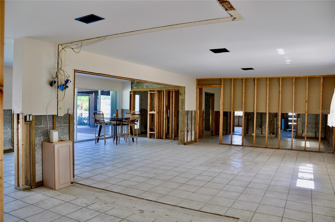
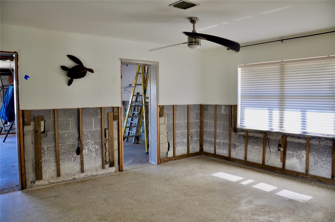
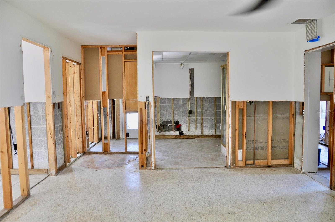
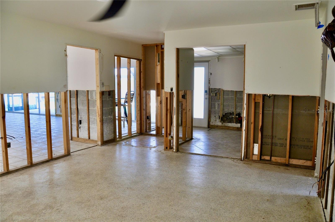
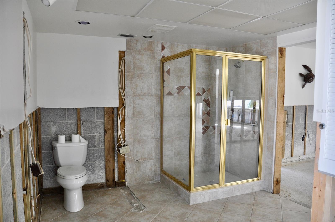
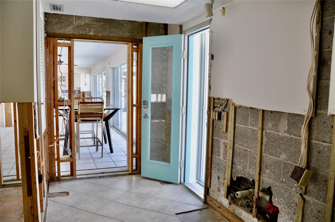
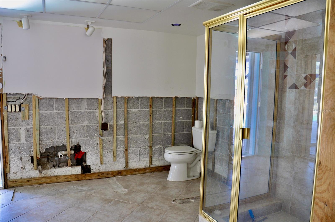
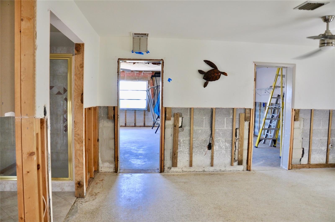
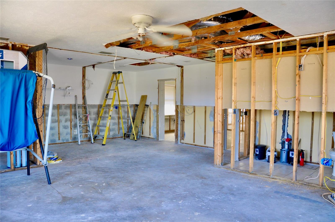
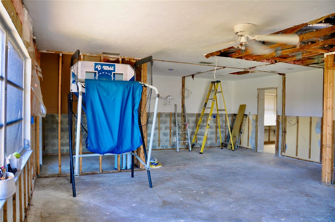
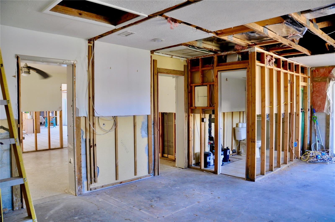
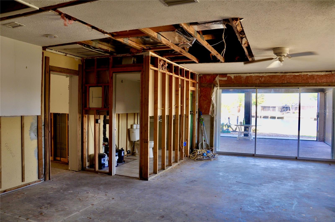
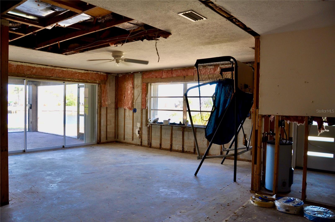
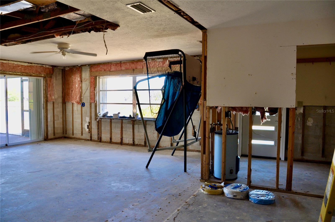
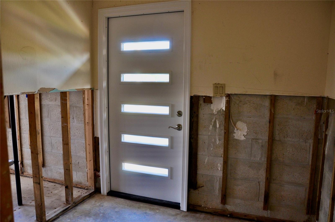
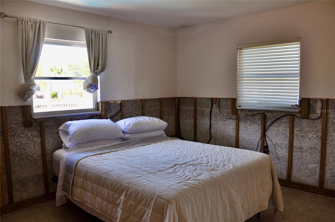
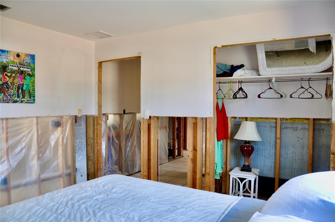
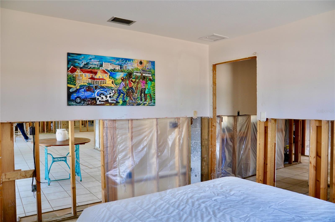
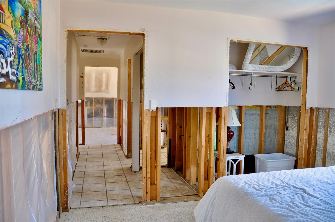
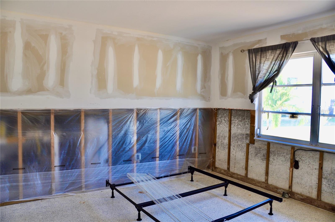
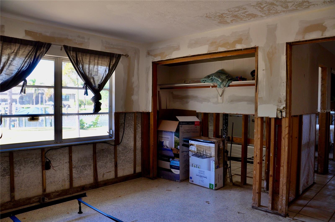
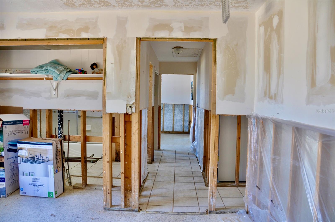
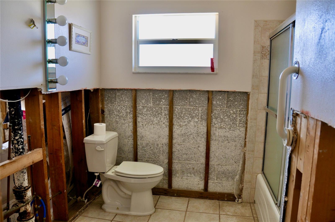
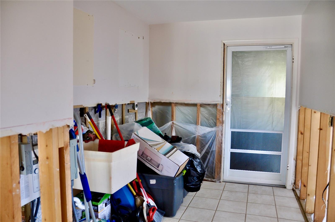
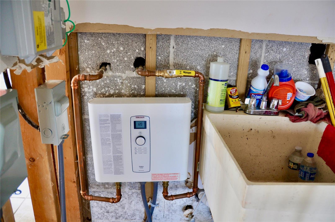
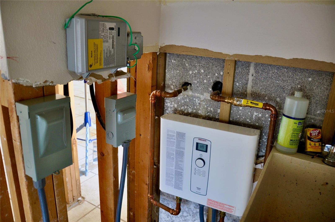
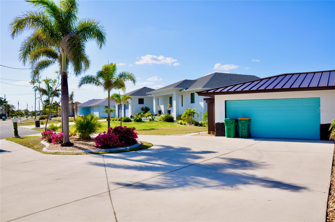
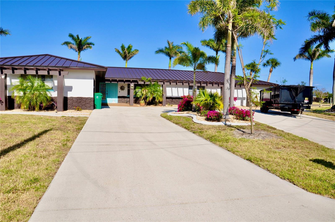
- MLS#: C7509293 ( Residential )
- Street Address: 148 Peckham St Se
- Viewed: 70
- Price: $950,000
- Price sqft: $257
- Waterfront: Yes
- Wateraccess: Yes
- Waterfront Type: Canal Front
- Year Built: 1969
- Bldg sqft: 3694
- Bedrooms: 4
- Total Baths: 3
- Full Baths: 3
- Garage / Parking Spaces: 2
- Days On Market: 188
- Additional Information
- Geolocation: 26.9638 / -82.0985
- County: CHARLOTTE
- City: PORT CHARLOTTE
- Zipcode: 33952
- Subdivision: Port Charlotte Sec 039
- Elementary School: Peace River Elementary
- Middle School: Port Charlotte Middle
- High School: Charlotte High
- Provided by: KW PEACE RIVER PARTNERS
- Contact: Yi Jiang
- 941-875-9060

- DMCA Notice
-
DescriptionWe are thrilled to present this exceptional waterfront property in one of Southwest Floridas most desirable boating communities. This expansive 4 bedroom, 3 bath home sits on a rare 20,433 Sqft Tip Lot with approximately 230 ft of concrete seawall, offering breathtaking wide water views, unmatched privacy, and direct sailboat access to Charlotte Harbor and the Gulfno bridges! From the moment you arrive, youll appreciate the oversized lot, beautiful water frontage, the peace and space that come with this prime location. The home features an open concept layout that blends spacious indoor and outdoor living. Large sliding glass doors open to the private resort style oasis with a screened and paved outdoor area of approximately 2,500 Sqft, ideal for entertaining and relaxing. Enjoy the pool, relax under the 500 Sqft covered lanai, dine al fresco as you watch boats go by. Boaters will love the private dock equipped with a 10,000 lb lift, suitable for both powerboats and sailboats. Municipal water is available at the dock for rinsing gear or cleaning your fish after a great day on the Gulf. The home offers a 2482 Sqft generous main living area under air with an open layout thats ready for your vision. The home did experience hurricane damage last year. Professional mitigation and removal have been fully completed, offering a clean slate for your personalized renovation. New metal roof installed 2024 & hurricane impact rated side door 2025. An assumable VA low interest mortgage is available for qualified buyers. With an unbeatable combination of location, lot size, water access, and potential, this home is perfect as a full time residence, vacation home, or investment. Dont miss the great to turn this unique waterfront property into your coastal dream retreat.
Property Location and Similar Properties
All
Similar
Features
Waterfront Description
- Canal Front
Appliances
- Electric Water Heater
- Tankless Water Heater
Home Owners Association Fee
- 0.00
Carport Spaces
- 0.00
Close Date
- 0000-00-00
Cooling
- Central Air
Country
- US
Covered Spaces
- 0.00
Exterior Features
- Hurricane Shutters
- Private Mailbox
- Rain Gutters
- Sliding Doors
Flooring
- Concrete
- Terrazzo
- Tile
Furnished
- Unfurnished
Garage Spaces
- 2.00
Green Energy Efficient
- Thermostat
- Water Heater
Heating
- Central
- Electric
High School
- Charlotte High
Insurance Expense
- 0.00
Interior Features
- Ceiling Fans(s)
- Kitchen/Family Room Combo
- Living Room/Dining Room Combo
- Open Floorplan
- Primary Bedroom Main Floor
- Split Bedroom
- Thermostat
- Walk-In Closet(s)
Legal Description
- PCH 039 1175 0099 PORT CHARLOTTE SEC39 BLK1175 LT 99 293/146 454/416 469/544 609/185 676/1571 950/94
Levels
- One
Living Area
- 2482.00
Lot Features
- Cul-De-Sac
- FloodZone
- City Limits
- Landscaped
- Oversized Lot
- Street Dead-End
- Paved
- Tip Lot
Middle School
- Port Charlotte Middle
Area Major
- 33952 - Port Charlotte
Net Operating Income
- 0.00
Occupant Type
- Vacant
Open Parking Spaces
- 0.00
Other Expense
- 0.00
Parcel Number
- 402227326019
Parking Features
- Circular Driveway
- Driveway
- Ground Level
Pool Features
- Gunite
- Heated
- In Ground
- Screen Enclosure
Possession
- Close Of Escrow
Property Condition
- Fixer
Property Type
- Residential
Roof
- Metal
School Elementary
- Peace River Elementary
Sewer
- Public Sewer
Style
- Custom
Tax Year
- 2024
Township
- 40S
Utilities
- Cable Connected
- Electricity Connected
- Public
- Sewer Connected
- Underground Utilities
- Water Connected
View
- Pool
- Water
Views
- 70
Virtual Tour Url
- https://www.propertypanorama.com/instaview/stellar/C7509293
Water Source
- Public
Year Built
- 1969
Zoning Code
- RSF3.5
Disclaimer: All information provided is deemed to be reliable but not guaranteed.
Listing Data ©2025 Greater Fort Lauderdale REALTORS®
Listings provided courtesy of The Hernando County Association of Realtors MLS.
Listing Data ©2025 REALTOR® Association of Citrus County
Listing Data ©2025 Royal Palm Coast Realtor® Association
The information provided by this website is for the personal, non-commercial use of consumers and may not be used for any purpose other than to identify prospective properties consumers may be interested in purchasing.Display of MLS data is usually deemed reliable but is NOT guaranteed accurate.
Datafeed Last updated on November 6, 2025 @ 12:00 am
©2006-2025 brokerIDXsites.com - https://brokerIDXsites.com
Sign Up Now for Free!X
Call Direct: Brokerage Office: Mobile: 352.585.0041
Registration Benefits:
- New Listings & Price Reduction Updates sent directly to your email
- Create Your Own Property Search saved for your return visit.
- "Like" Listings and Create a Favorites List
* NOTICE: By creating your free profile, you authorize us to send you periodic emails about new listings that match your saved searches and related real estate information.If you provide your telephone number, you are giving us permission to call you in response to this request, even if this phone number is in the State and/or National Do Not Call Registry.
Already have an account? Login to your account.

