
- Lori Ann Bugliaro P.A., REALTOR ®
- Tropic Shores Realty
- Helping My Clients Make the Right Move!
- Mobile: 352.585.0041
- Fax: 888.519.7102
- 352.585.0041
- loribugliaro.realtor@gmail.com
Contact Lori Ann Bugliaro P.A.
Schedule A Showing
Request more information
- Home
- Property Search
- Search results
- 8118 Gopher Tortoise Trail, LEHIGH ACRES, FL 33972
Property Photos


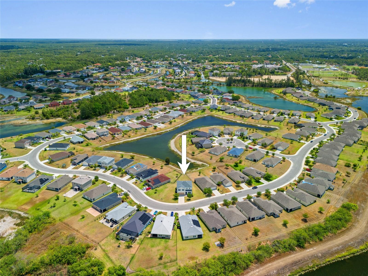
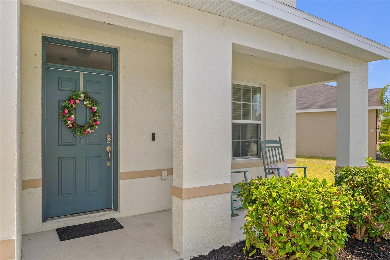
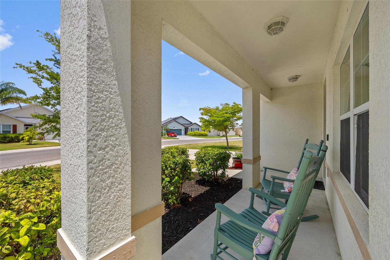
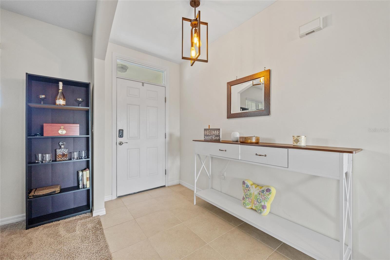
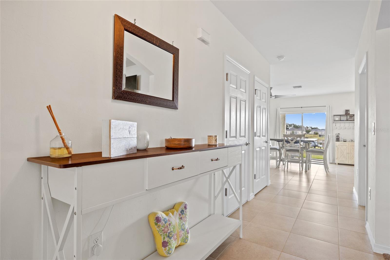
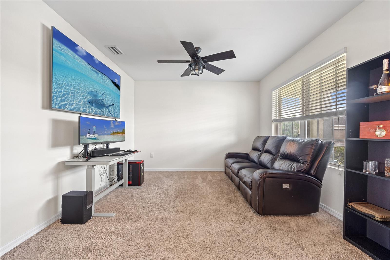
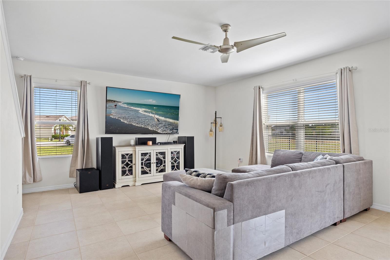
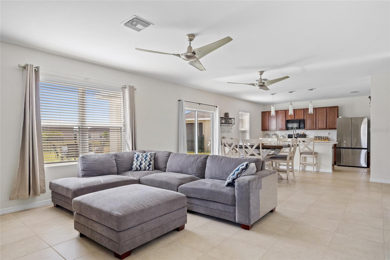
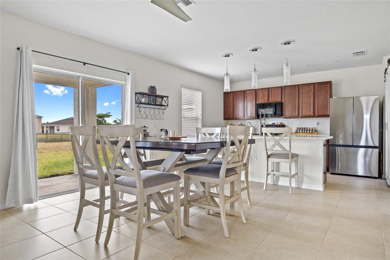
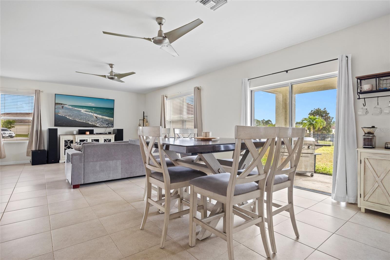
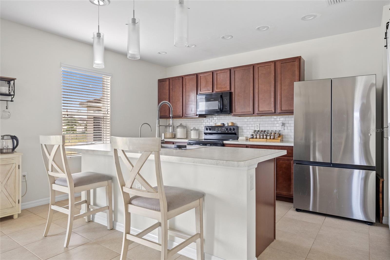
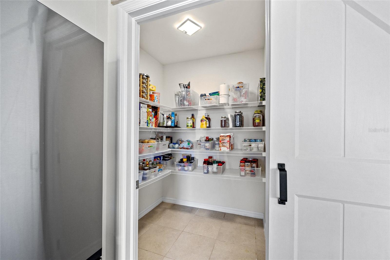
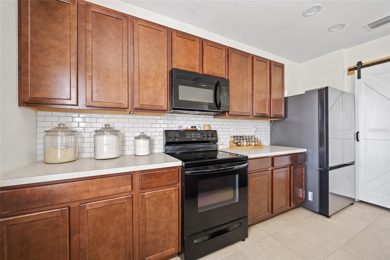
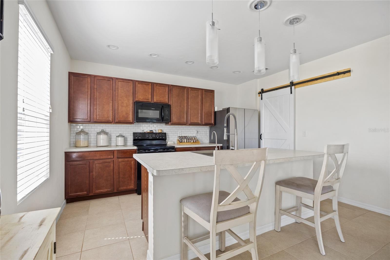
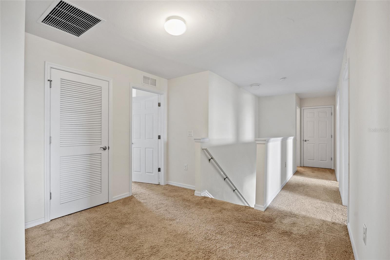
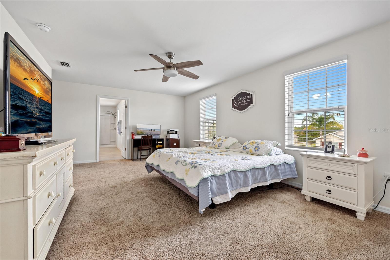
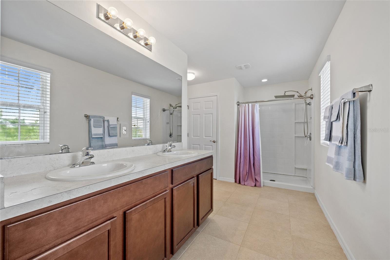
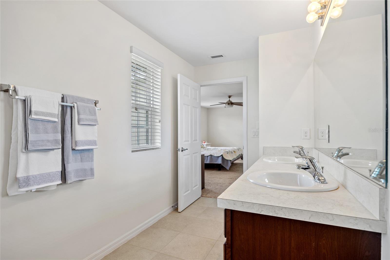

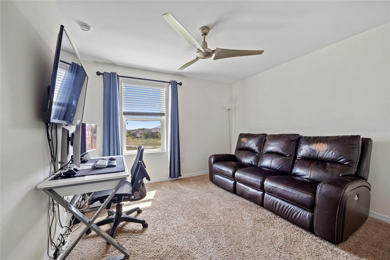
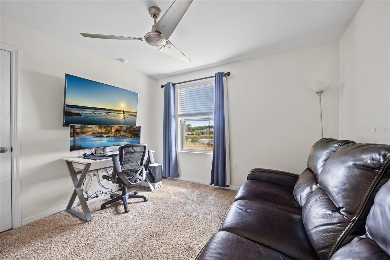
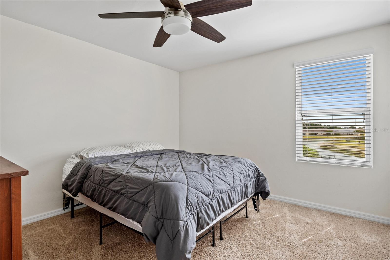
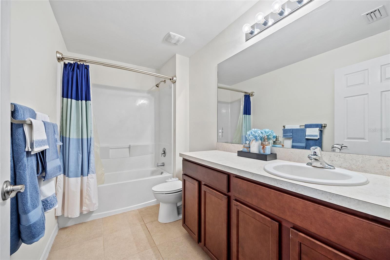
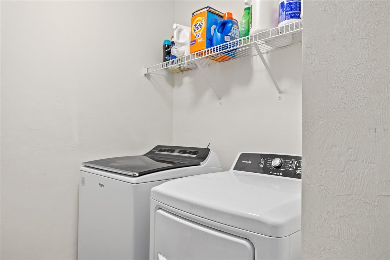
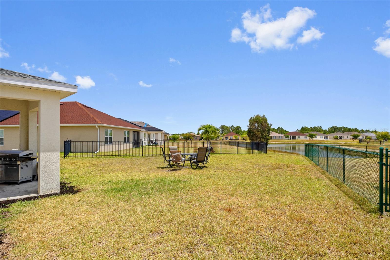
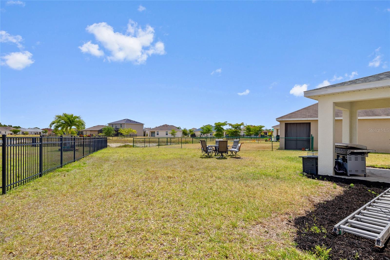
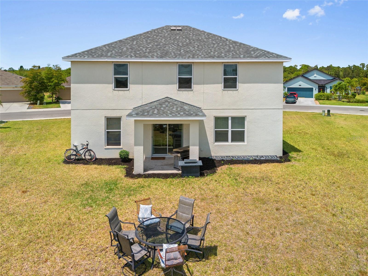

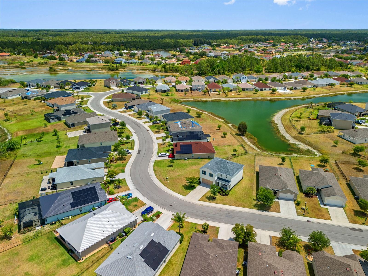
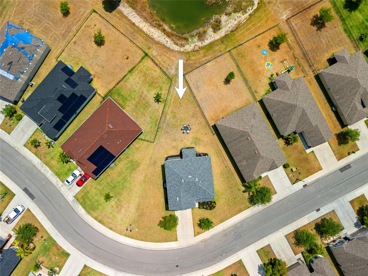
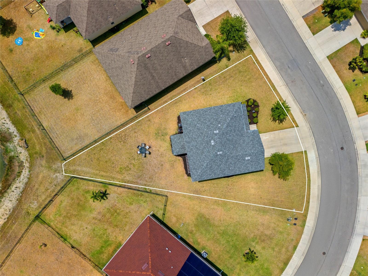
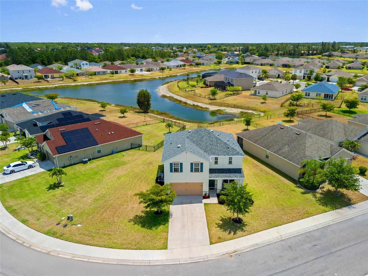
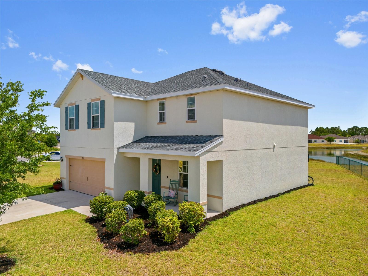
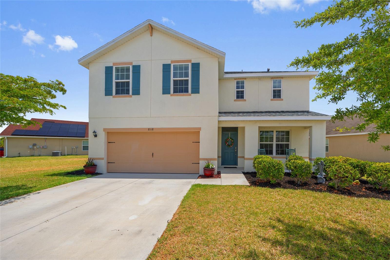
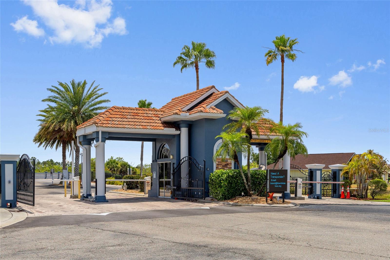
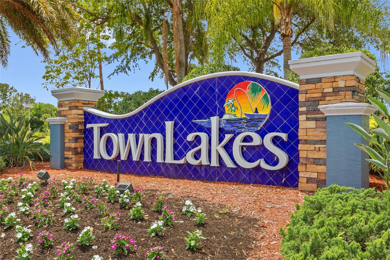
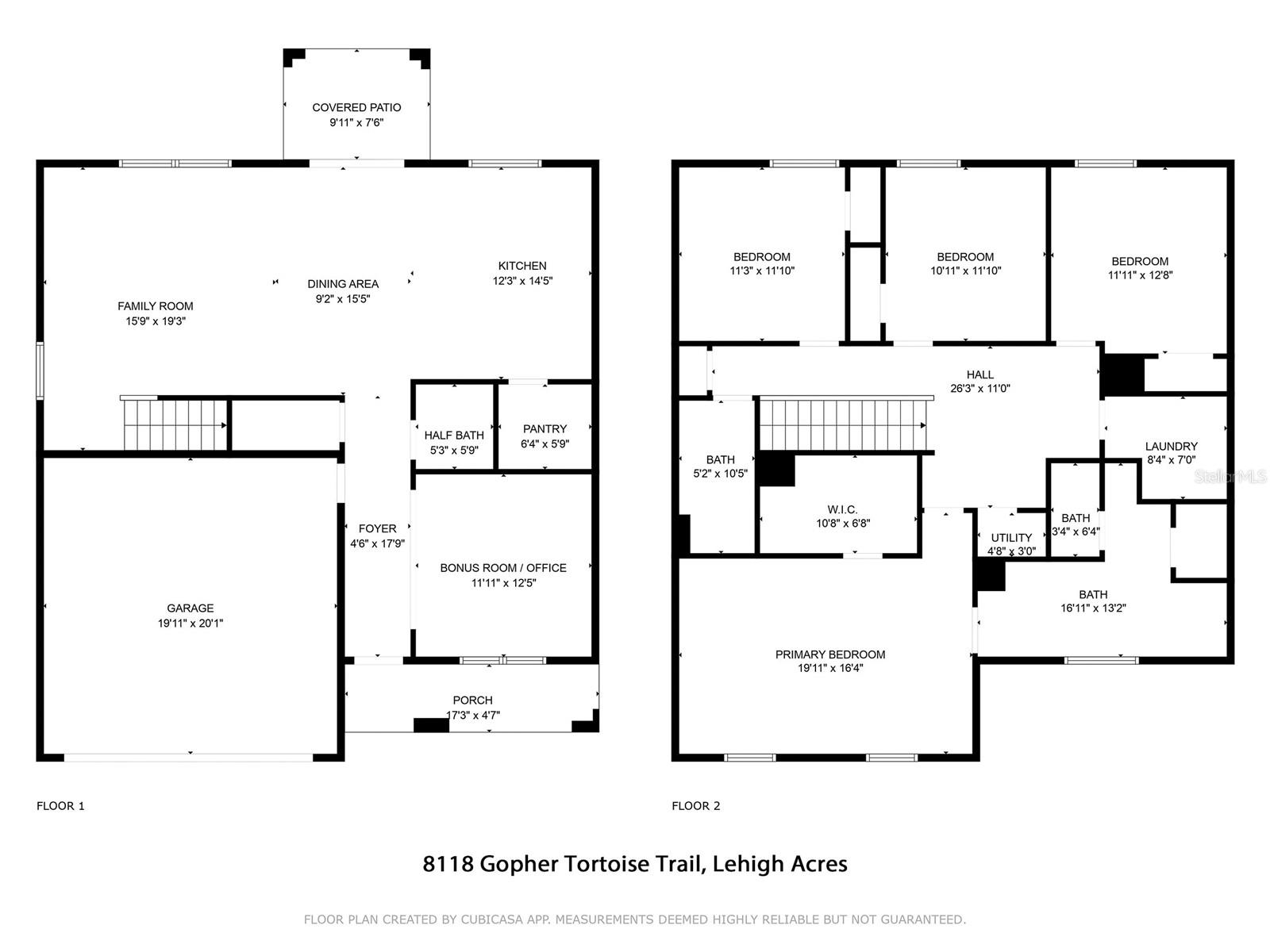
- MLS#: C7509462 ( Residential )
- Street Address: 8118 Gopher Tortoise Trail
- Viewed: 49
- Price: $335,000
- Price sqft: $109
- Waterfront: Yes
- Wateraccess: Yes
- Waterfront Type: Lake Front
- Year Built: 2018
- Bldg sqft: 3069
- Bedrooms: 4
- Total Baths: 3
- Full Baths: 2
- 1/2 Baths: 1
- Garage / Parking Spaces: 2
- Days On Market: 27
- Additional Information
- Geolocation: 26.6227 / -81.6592
- County: LEE
- City: LEHIGH ACRES
- Zipcode: 33972
- Subdivision: Town Lakes Ph 4
- Elementary School: G. Weaver Hipps
- Middle School: Veterans Park Academy for The
- High School: Lehigh Acres High School
- Provided by: COMPASS FLORIDA
- Contact: Brian Helgemo
- 941-205-8478

- DMCA Notice
-
DescriptionFRIENDLY GATED COMMUNITY OF TOWN LAKES IN LEHIGH ACRES! Built in 2018, this modern 4 bedroom plus bonus room, 2.5 bath, 2 car garage homes offers lake views and 2,470 sf of living area perfect for a growing family. The open floor plan with high ceilings seamlessly connects the kitchen, dining area, and living room, creating the perfect space for entertaining family and friends. The spacious kitchen features lots of counter space, stainless appliances, a nice big pantry, and 42 inch cabinets plus there is carpet and tile flooring throughout the home. The generous primary bedroom is a true sanctuary, offering a peaceful retreat after a long day and includes a nice sized walk in closet and private bath with dual sinks and walk in shower. The 2nd floor also features 3 guest bedrooms, guest bath with huge linen closet and separate laundry room. Enjoy gorgeous sunsets from the west facing cozy front porch and a great backyard with lake views. Newer roof, hurricane shutters and X flood zone provide peace of mind. Town Lakes has low HOA FEES and allows fences. Such a nice community with great neighbors and well maintained surroundings! With its convenient location near shopping centers, restaurants, schools and parks this home truly has it all. Don't miss out on the opportunity to make this stunning single family home your own. Schedule your private showing today!
Property Location and Similar Properties
All
Similar
Features
Waterfront Description
- Lake Front
Appliances
- Dishwasher
- Disposal
- Dryer
- Electric Water Heater
- Kitchen Reverse Osmosis System
- Microwave
- Range
- Refrigerator
- Washer
Home Owners Association Fee
- 1080.00
Home Owners Association Fee Includes
- Common Area Taxes
- Maintenance Grounds
- Management
- Private Road
Association Name
- Alliant Association Mgmt/Town Lakes HOA
Association Phone
- 239-454-1101
Carport Spaces
- 0.00
Close Date
- 0000-00-00
Cooling
- Central Air
Country
- US
Covered Spaces
- 0.00
Exterior Features
- Hurricane Shutters
- Lighting
- Sliding Doors
Flooring
- Carpet
- Ceramic Tile
Furnished
- Unfurnished
Garage Spaces
- 2.00
Heating
- Central
- Electric
High School
- Lehigh Acres High School
Insurance Expense
- 0.00
Interior Features
- Ceiling Fans(s)
- High Ceilings
- Living Room/Dining Room Combo
- Open Floorplan
- PrimaryBedroom Upstairs
- Thermostat
- Walk-In Closet(s)
- Window Treatments
Legal Description
- TOWN LAKES PHASE 4 DESC IN INST#2006-188803 BLK 4 LOT 38
Levels
- Two
Living Area
- 2470.00
Lot Features
- Landscaped
- Paved
- Private
Middle School
- Veterans Park Academy for The Arts
Area Major
- 33972 - Lehigh Acres
Net Operating Income
- 0.00
Occupant Type
- Owner
Open Parking Spaces
- 0.00
Other Expense
- 0.00
Parcel Number
- 30-44-27-14-00004.0380
Parking Features
- Driveway
- Garage Door Opener
Pets Allowed
- Yes
Property Type
- Residential
Roof
- Shingle
School Elementary
- G. Weaver Hipps
Sewer
- Public Sewer
Tax Year
- 2024
Township
- 44
Utilities
- Electricity Available
View
- Water
Views
- 49
Water Source
- Public
Year Built
- 2018
Zoning Code
- RPD
Disclaimer: All information provided is deemed to be reliable but not guaranteed.
Listing Data ©2025 Greater Fort Lauderdale REALTORS®
Listings provided courtesy of The Hernando County Association of Realtors MLS.
Listing Data ©2025 REALTOR® Association of Citrus County
Listing Data ©2025 Royal Palm Coast Realtor® Association
The information provided by this website is for the personal, non-commercial use of consumers and may not be used for any purpose other than to identify prospective properties consumers may be interested in purchasing.Display of MLS data is usually deemed reliable but is NOT guaranteed accurate.
Datafeed Last updated on June 7, 2025 @ 12:00 am
©2006-2025 brokerIDXsites.com - https://brokerIDXsites.com
Sign Up Now for Free!X
Call Direct: Brokerage Office: Mobile: 352.585.0041
Registration Benefits:
- New Listings & Price Reduction Updates sent directly to your email
- Create Your Own Property Search saved for your return visit.
- "Like" Listings and Create a Favorites List
* NOTICE: By creating your free profile, you authorize us to send you periodic emails about new listings that match your saved searches and related real estate information.If you provide your telephone number, you are giving us permission to call you in response to this request, even if this phone number is in the State and/or National Do Not Call Registry.
Already have an account? Login to your account.

