
- Lori Ann Bugliaro P.A., REALTOR ®
- Tropic Shores Realty
- Helping My Clients Make the Right Move!
- Mobile: 352.585.0041
- Fax: 888.519.7102
- 352.585.0041
- loribugliaro.realtor@gmail.com
Contact Lori Ann Bugliaro P.A.
Schedule A Showing
Request more information
- Home
- Property Search
- Search results
- 4409 Crews Court, PORT CHARLOTTE, FL 33952
Property Photos
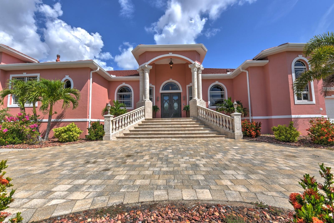

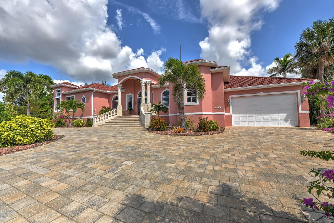
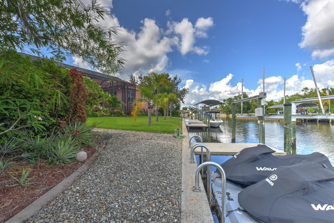
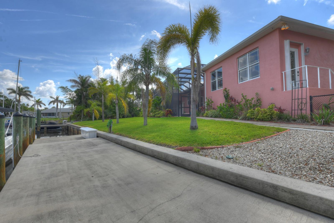
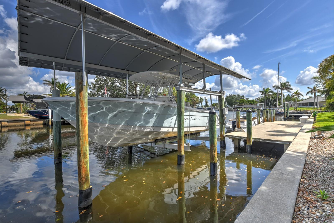
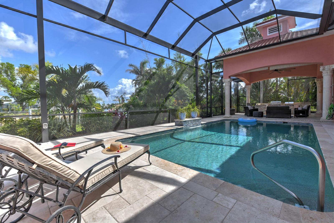
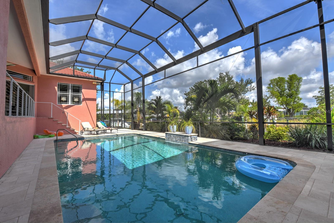
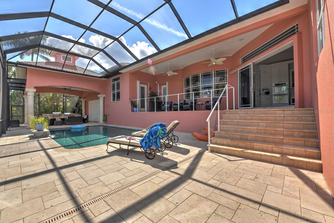
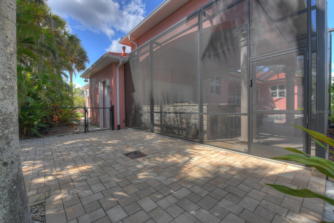
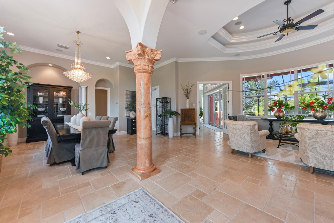
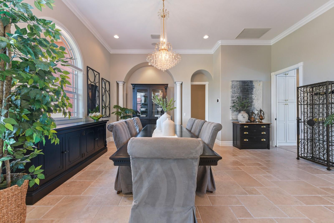
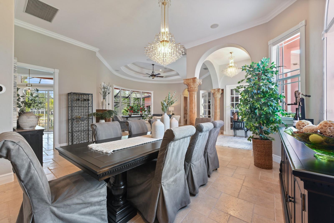
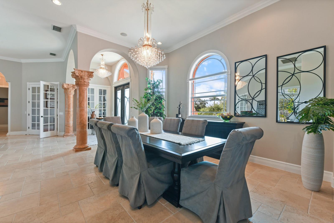
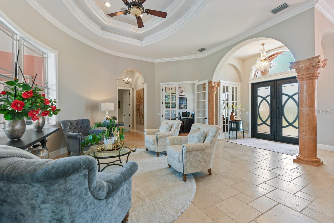
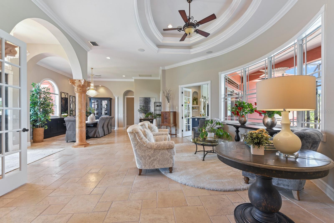
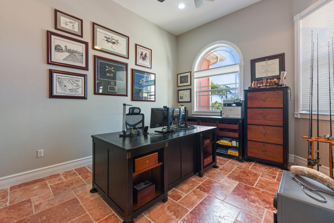
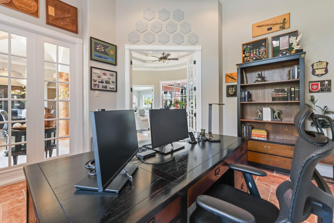
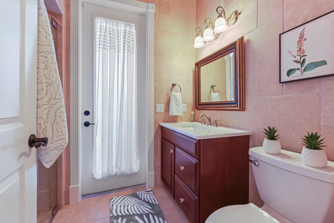
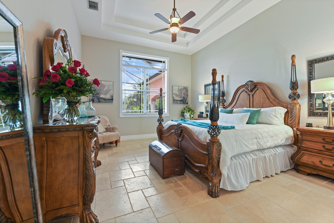
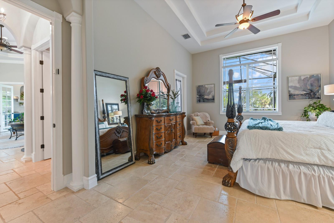
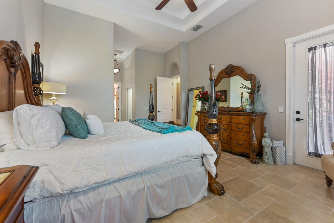
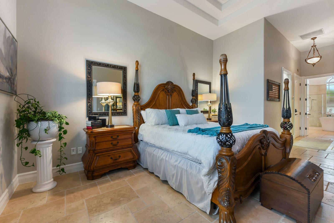
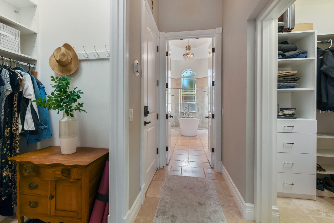
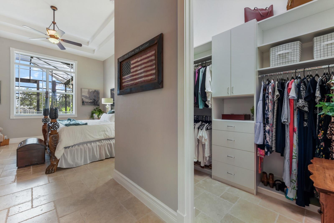
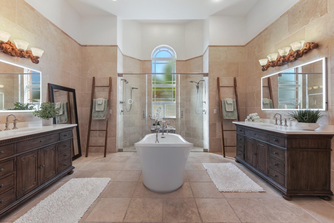
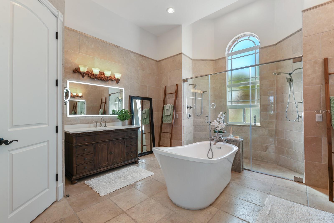
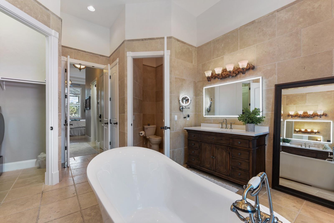
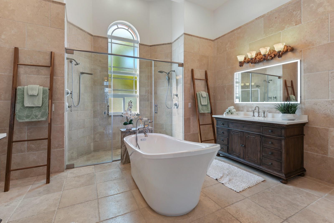
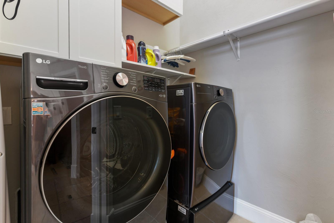
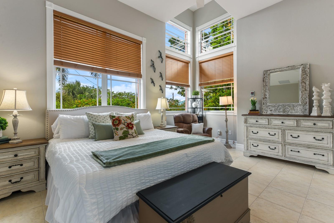
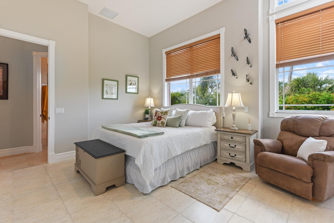
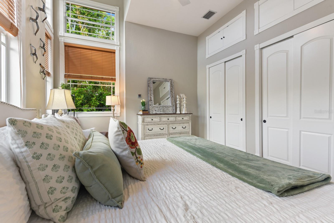
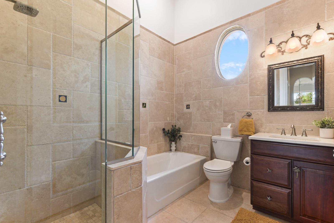
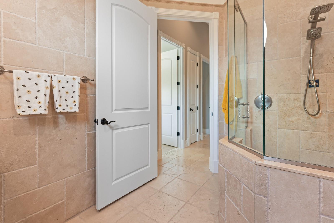
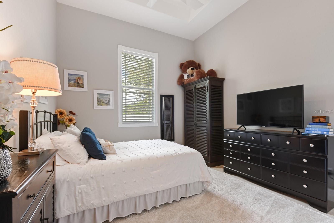
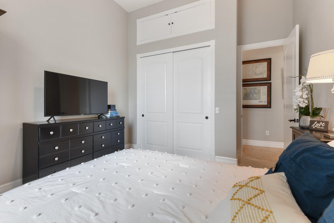
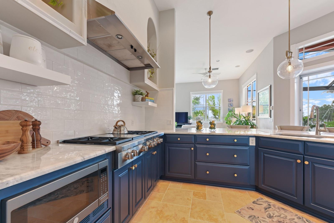
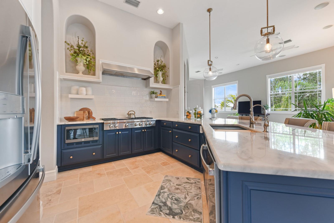
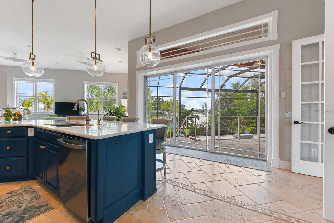
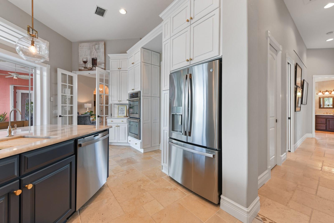
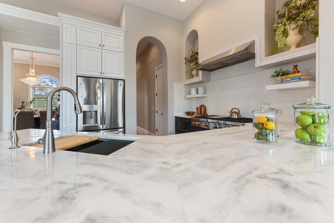
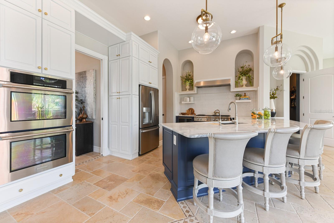
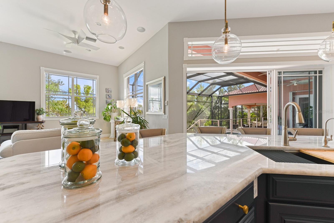
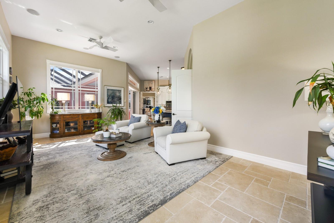
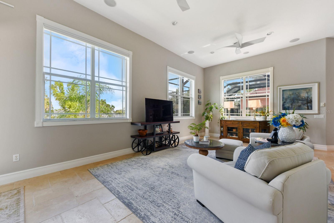
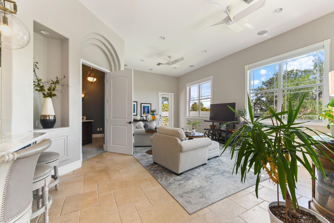
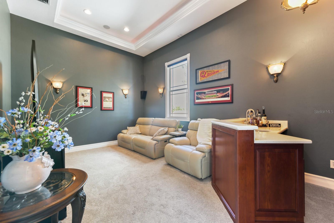
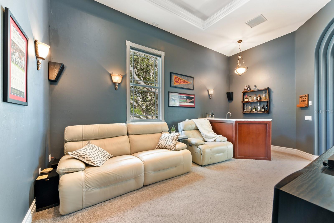
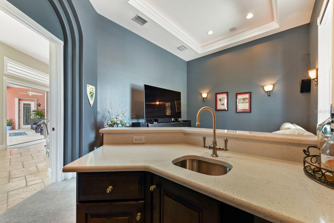
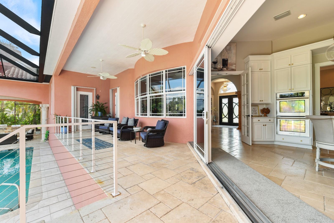
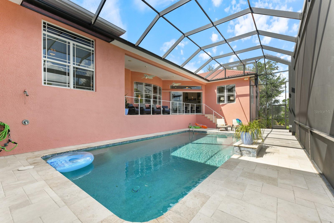
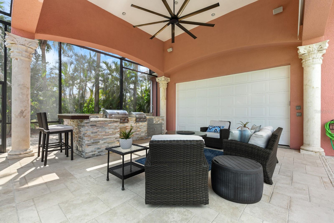
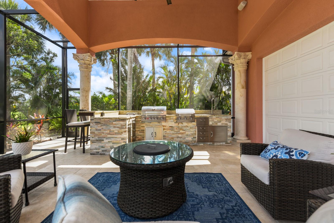
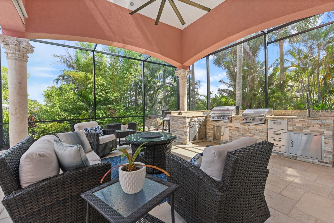
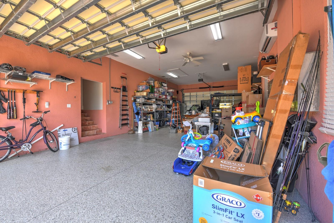
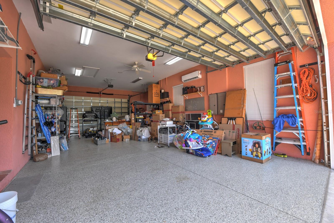
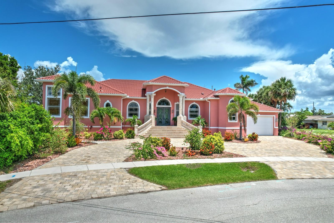
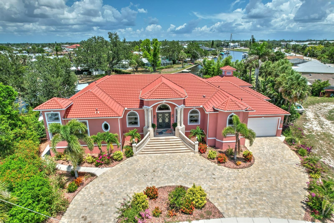
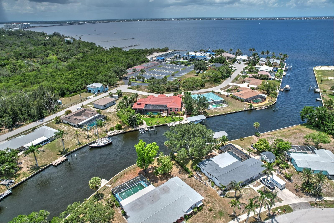
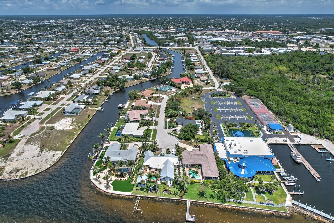
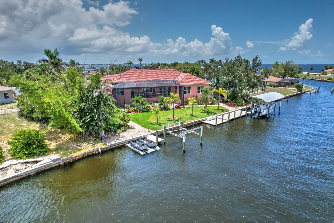
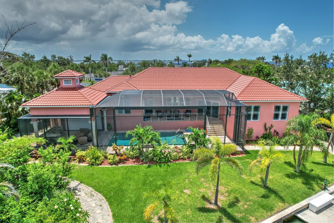
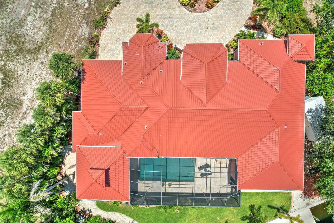
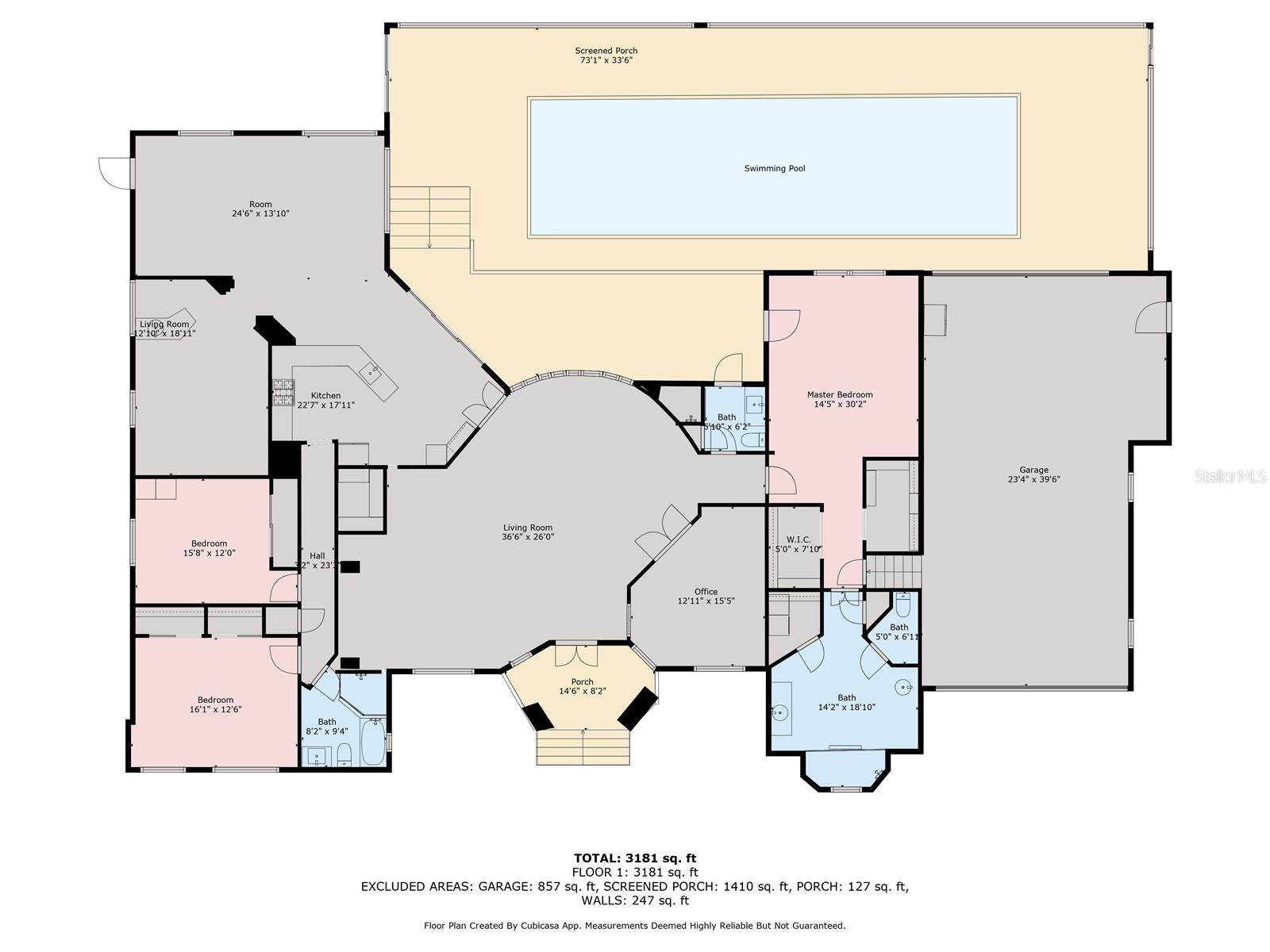
- MLS#: C7510163 ( Residential )
- Street Address: 4409 Crews Court
- Viewed: 118
- Price: $1,475,000
- Price sqft: $282
- Waterfront: No
- Year Built: 2008
- Bldg sqft: 5222
- Bedrooms: 3
- Total Baths: 4
- Full Baths: 3
- 1/2 Baths: 1
- Garage / Parking Spaces: 4
- Days On Market: 160
- Additional Information
- Geolocation: 26.961 / -82.0817
- County: CHARLOTTE
- City: PORT CHARLOTTE
- Zipcode: 33952
- Subdivision: Port Charlotte Sec 036
- Elementary School: East Elementary
- Middle School: Port Charlotte Middle
- High School: Port Charlotte High
- Provided by: CENTURY 21 SUNBELT BURNT STORE
- Contact: Richard Stewart
- 941-347-7833

- DMCA Notice
-
DescriptionA boaters dream home!! 5 minutes to open water, 60 minutes to the i. C. W. And the gulf of america! Despite it location on an excellent canal, this house has no history of flooding!! Breathtaking water views from your massive screened lanai with 1961 square feet of saltwater pool and outdoor space, and featuring a gazebo like custom outdoor kitchen and entertaining area. The huge dock sports 2 boat lifts, one covered, and 2 floating jet ski ports with water and electricity. Step inside this grand, custom built residence to be greeted by a large great room with soaring 12 foot ceilings with an abundance of natural light and awesome water views. High end finishes abound, from the exquisite tile and travertine flooring to the natural stone countertops. The custom kitchen is a chef's delight featuring all new cabinetry and excellent wolf appliances. The master bedroom and bath are a beautiful private oasis sure to delight the most discriminating taste. There is a handsome private office, and a custom media room with wet bar and surround sound theatre. The huge garage has space for 4 vehicles, or 2 vehicles plus toys or a workshop. The new 2023 metal roof and the newer impact windows far exceed florida's hurricane standards. Two newer hvac systems (2021 and 2022), two tankless water heaters (2020 and 2023) and a 500 gallon underground propane tank ensure maximum comfort and dependability. Other improvements include a heated salt water pool, water softener and reverse osmosis water system, and large boat canopy. The excellent charlotte harbor yacht club is across the street with a marina, fuel, a nice restaurant and bar open to the public, and many fun activities for members. A few minutes away by car or boat are outstanding restaurants and pubs, the wonderful fisherman's village, the incredible sunseeker resort, 3 marinas, public golf courses, and numerous festivals and musical activities. If you seek the ultimate in luxury, convenience, and the unparalleled magic of coastal southwest florida, you have arrived!!
Property Location and Similar Properties
All
Similar
Features
Appliances
- Built-In Oven
- Cooktop
- Dishwasher
- Disposal
- Dryer
- Microwave
- Refrigerator
- Tankless Water Heater
- Washer
- Water Softener
Home Owners Association Fee
- 0.00
Carport Spaces
- 0.00
Close Date
- 0000-00-00
Cooling
- Central Air
- Mini-Split Unit(s)
Country
- US
Covered Spaces
- 0.00
Exterior Features
- Balcony
- Rain Gutters
- Storage
Flooring
- Carpet
- Tile
- Travertine
Furnished
- Unfurnished
Garage Spaces
- 4.00
Heating
- Central
- Electric
High School
- Port Charlotte High
Insurance Expense
- 0.00
Interior Features
- Ceiling Fans(s)
- Crown Molding
- Eat-in Kitchen
- Living Room/Dining Room Combo
- Primary Bedroom Main Floor
- Stone Counters
- Thermostat
- Tray Ceiling(s)
- Vaulted Ceiling(s)
- Walk-In Closet(s)
- Window Treatments
Legal Description
- PCH 036 2101A 0011 PORT CHARLOTTE SEC 36 REP BLK 2101A LT 11 429/317 1040/1641 PR88-478PR90-326 1147/580 1568/1138 1830/1288 CD1988/1006 1988/1007 1988/1008 4793/373
Levels
- One
Living Area
- 3481.00
Lot Features
- FloodZone
- In County
- Near Marina
- Oversized Lot
- Street Dead-End
- Paved
Middle School
- Port Charlotte Middle
Area Major
- 33952 - Port Charlotte
Net Operating Income
- 0.00
Occupant Type
- Owner
Open Parking Spaces
- 0.00
Other Expense
- 0.00
Other Structures
- Outdoor Kitchen
- Shed(s)
- Workshop
Parcel Number
- 402226331010
Pool Features
- Gunite
- Heated
- In Ground
- Salt Water
Property Type
- Residential
Roof
- Metal
School Elementary
- East Elementary
Sewer
- Public Sewer
Tax Year
- 2024
Township
- 40S
Utilities
- BB/HS Internet Available
- Cable Connected
- Electricity Connected
- Phone Available
- Propane
- Sewer Connected
Views
- 118
Virtual Tour Url
- https://www.dropbox.com/scl/fi/oe7omnqrhov8n3zkt8wbh/4409-Crews-Court-1.mp4?rlkey=74yemxrhwgd0wc5frsbys1ikw&e=1&st=2n0d4apd&dl=0
Water Source
- Public
Year Built
- 2008
Zoning Code
- RSF3.5
Disclaimer: All information provided is deemed to be reliable but not guaranteed.
Listing Data ©2025 Greater Fort Lauderdale REALTORS®
Listings provided courtesy of The Hernando County Association of Realtors MLS.
Listing Data ©2025 REALTOR® Association of Citrus County
Listing Data ©2025 Royal Palm Coast Realtor® Association
The information provided by this website is for the personal, non-commercial use of consumers and may not be used for any purpose other than to identify prospective properties consumers may be interested in purchasing.Display of MLS data is usually deemed reliable but is NOT guaranteed accurate.
Datafeed Last updated on November 6, 2025 @ 12:00 am
©2006-2025 brokerIDXsites.com - https://brokerIDXsites.com
Sign Up Now for Free!X
Call Direct: Brokerage Office: Mobile: 352.585.0041
Registration Benefits:
- New Listings & Price Reduction Updates sent directly to your email
- Create Your Own Property Search saved for your return visit.
- "Like" Listings and Create a Favorites List
* NOTICE: By creating your free profile, you authorize us to send you periodic emails about new listings that match your saved searches and related real estate information.If you provide your telephone number, you are giving us permission to call you in response to this request, even if this phone number is in the State and/or National Do Not Call Registry.
Already have an account? Login to your account.

