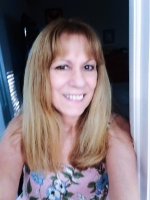
- Lori Ann Bugliaro P.A., REALTOR ®
- Tropic Shores Realty
- Helping My Clients Make the Right Move!
- Mobile: 352.585.0041
- Fax: 888.519.7102
- 352.585.0041
- loribugliaro.realtor@gmail.com
Contact Lori Ann Bugliaro P.A.
Schedule A Showing
Request more information
- Home
- Property Search
- Search results
- 2341 36th Place, CAPE CORAL, FL 33993
Property Photos















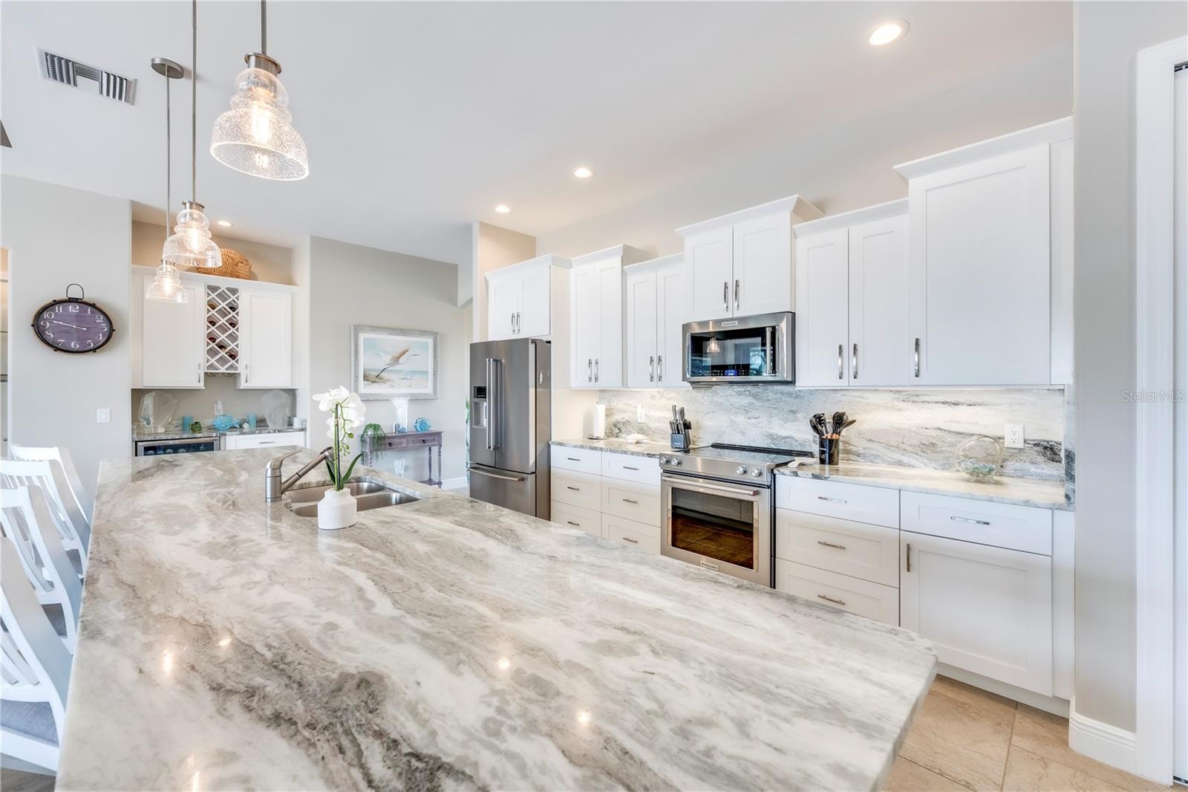

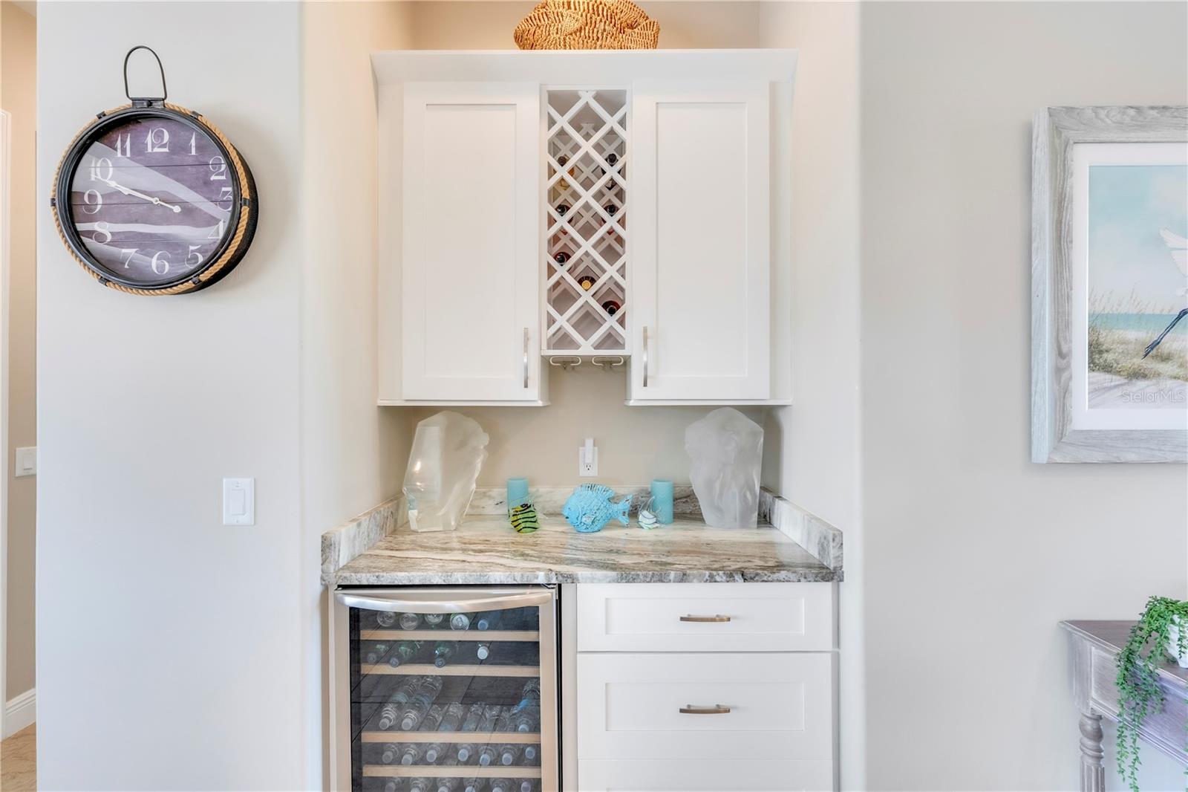
























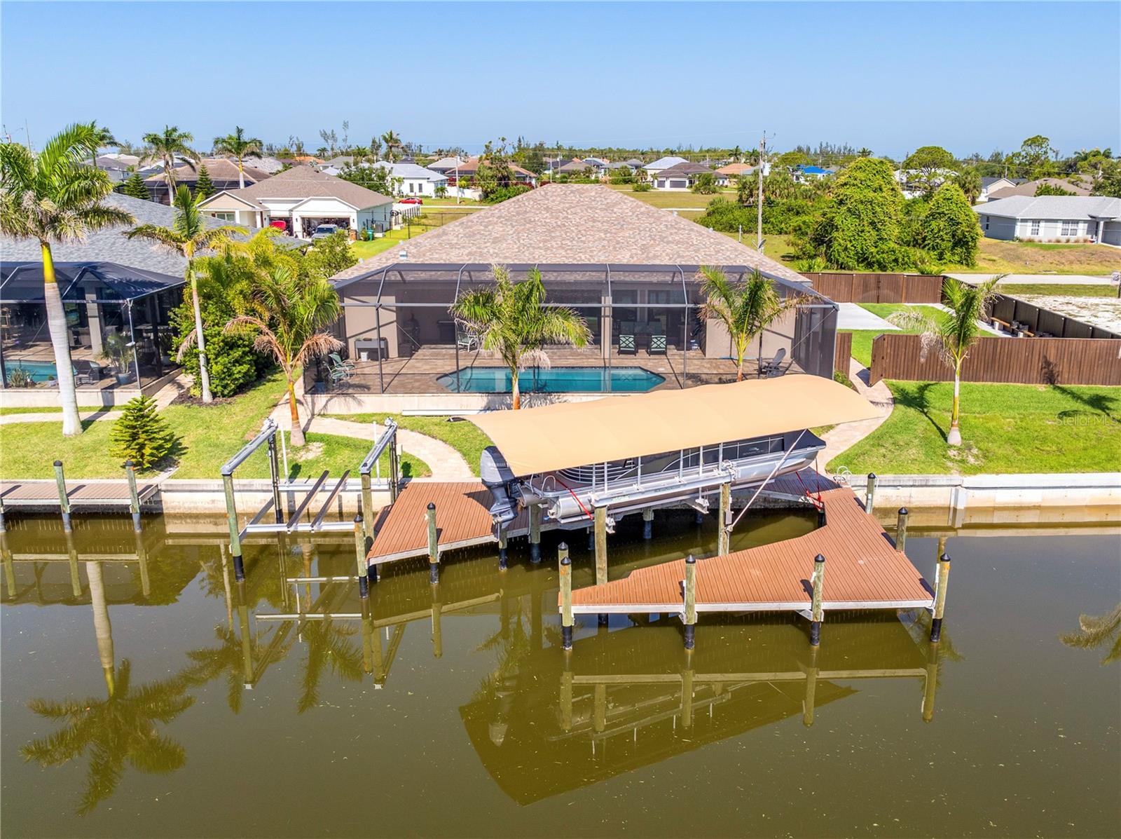



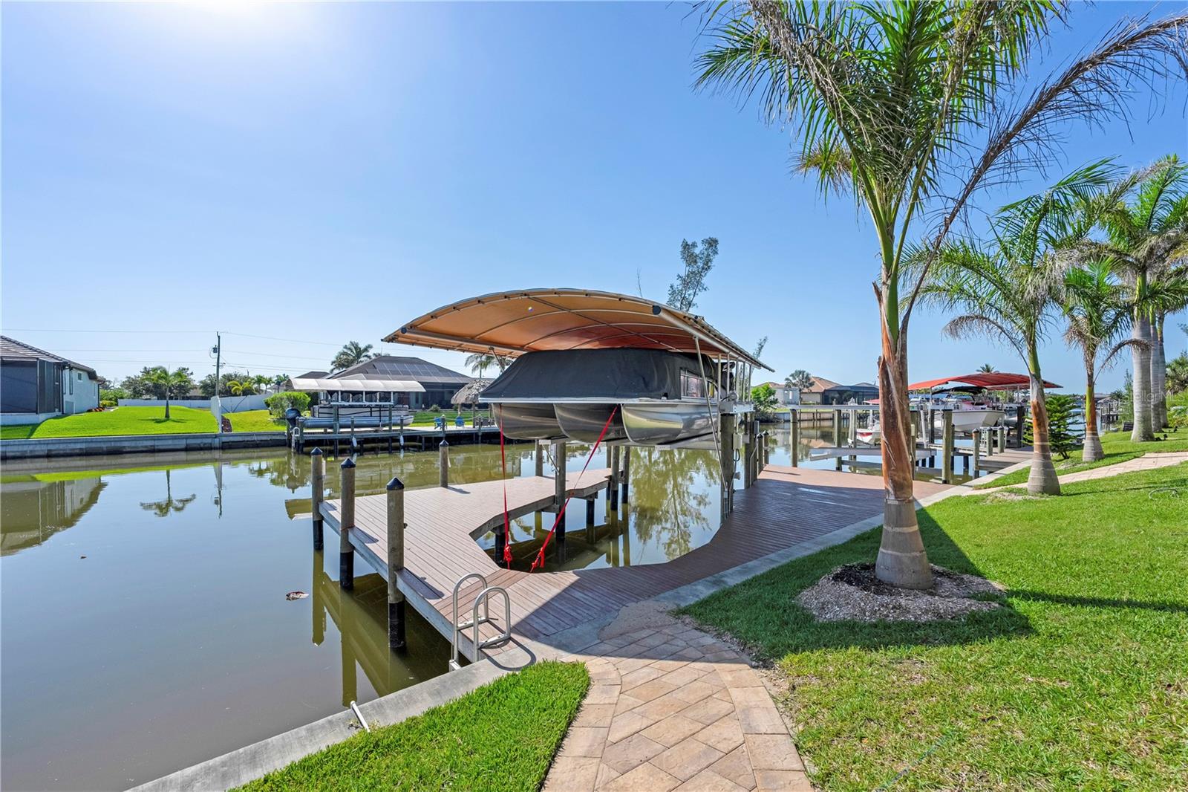



- MLS#: C7510252 ( Residential )
- Street Address: 2341 36th Place
- Viewed: 69
- Price: $1,448,999
- Price sqft: $508
- Waterfront: Yes
- Wateraccess: Yes
- Waterfront Type: Canal Front
- Year Built: 2019
- Bldg sqft: 2850
- Bedrooms: 3
- Total Baths: 3
- Full Baths: 3
- Garage / Parking Spaces: 3
- Days On Market: 85
- Additional Information
- Geolocation: 26.6961 / -82.0486
- County: LEE
- City: CAPE CORAL
- Zipcode: 33993
- Subdivision: Cape Coral
- Provided by: EXP REALTY LLC
- Contact: Jessica Gerz
- 888-883-8509

- DMCA Notice
-
DescriptionExperience the pinnacle of waterfront luxury living in this exceptional furnished gulf access home, located on an expansive. 34 acre homesite with two private boat lifts a 14,000 lb lift accommodating up to a 30 foot vessel, and a 4,500 lb lift for your smaller craft or jet ski. No damage from hurricane, ian, milton or helene! That speaks volume of the quality build this home offers. Offering 1 year home tech home warranty. This meticulously designed 3 bedroom + den, 3 bathroom residence was built in 2019 and blends modern comfort with refined coastal elegance. Best of all, this home has never experienced flooding. From the moment you enter, youre greeted by soaring ceilings, an open concept floor plan, and a stunning 14 foot quartz island that anchors the designer chefs kitchen ideal for entertaining on any scale. A built in wine bar with wine refrigerator adds a sophisticated touch, while the 24 foot wall of sliding glass doors dissolves the boundaries between indoors and out. Step onto the expansive covered lanai, where tranquil water views, a resort style lap pool, and a dedicated pool bath invite effortless outdoor living. Whether youre entertaining guests or relaxing in solitude, this private oasis delivers a lifestyle few can rival. The primary suite offers a serene retreat with stunning water views, a spa like bathroom featuring dual vanities, a walk in shower, and a spectacular 11x12 custom walk in closet offering over 130 square feet of wardrobe space. The two guest bedrooms are spacious and well appointed, while the flexible den serves beautifully as a home office, media lounge, or private bar. Luxury enhancements abound: whole house reverse osmosis system, generac whole home generator, spray foam attic insulation for energy efficiency, impact resistant windows and doors, insulated, impact rated garage door and a mini split air conditioning system in the garage. Let's talk about the huge fully fenced side yard has been thoughtfully designed with fresh tropical landscaping, newly planted palms, concrete walkways, and a rain bird irrigation system. With a freshly stained double panel wood privacy fence, its a perfect space for a custom tiki bar, luxury play area, or additional storage for your marine and lifestyle equipment. A bennington tri toon with a 350hp yamaha and a brand new mak daddy pro golf cart is also available with huge discounts for a separate purchase, making this the ultimate turnkey coastal retreat. Dont miss this rare opportunity to own a fully appointed gulf access sanctuary where every detail exudes sophistication and ease. Turn this oasis into a. 57 acre paradise! . 23 acre lot next door available for purchase mls#225049721
Property Location and Similar Properties
All
Similar
Features
Waterfront Description
- Canal Front
Appliances
- Bar Fridge
- Dishwasher
- Dryer
- Electric Water Heater
- Microwave
- Range
- Refrigerator
- Washer
- Whole House R.O. System
- Wine Refrigerator
Home Owners Association Fee
- 0.00
Carport Spaces
- 0.00
Close Date
- 0000-00-00
Cooling
- Central Air
Country
- US
Covered Spaces
- 0.00
Exterior Features
- Dog Run
- Private Mailbox
- Rain Gutters
- Sliding Doors
- Sprinkler Metered
Flooring
- Tile
Furnished
- Negotiable
Garage Spaces
- 3.00
Heating
- Central
Insurance Expense
- 0.00
Interior Features
- Ceiling Fans(s)
- Coffered Ceiling(s)
- Dry Bar
- High Ceilings
- Kitchen/Family Room Combo
- Open Floorplan
- Primary Bedroom Main Floor
- Split Bedroom
- Thermostat
- Walk-In Closet(s)
Legal Description
- CAPE CORAL UNIT 61 BLK 4326 PB 21 PG 18 LOTS 20 + 21
Levels
- One
Living Area
- 2252.00
Lot Features
- Flood Insurance Required
- FloodZone
- Paved
Area Major
- 33993 - Cape Coral
Net Operating Income
- 0.00
Occupant Type
- Vacant
Open Parking Spaces
- 0.00
Other Expense
- 0.00
Parcel Number
- 31-43-23-C1-04326.0200
Parking Features
- Driveway
- Garage Door Opener
- Golf Cart Parking
- Guest
- Oversized
Pets Allowed
- Cats OK
- Dogs OK
Pool Features
- Child Safety Fence
- Heated
- In Ground
- Screen Enclosure
Possession
- Close Of Escrow
Property Type
- Residential
Roof
- Shingle
Sewer
- Septic Tank
Tax Year
- 2024
Township
- 43
Utilities
- Electricity Connected
- Other
View
- Water
Views
- 69
Virtual Tour Url
- https://drive.usercontent.google.com/download?id=12ef8LWGSh-2dmhoRcA3wwU1lv-2vM1XI&export=download&authuser=0&confirm=t&uuid=f8e6c8dc-58bf-4af8-bb70-2b42ef557663&at=ALoNOgmwLz92WvuF15NeTprDnSaz:1747833504860
Water Source
- Well
Year Built
- 2019
Zoning Code
- R1-W
Disclaimer: All information provided is deemed to be reliable but not guaranteed.
Listing Data ©2025 Greater Fort Lauderdale REALTORS®
Listings provided courtesy of The Hernando County Association of Realtors MLS.
Listing Data ©2025 REALTOR® Association of Citrus County
Listing Data ©2025 Royal Palm Coast Realtor® Association
The information provided by this website is for the personal, non-commercial use of consumers and may not be used for any purpose other than to identify prospective properties consumers may be interested in purchasing.Display of MLS data is usually deemed reliable but is NOT guaranteed accurate.
Datafeed Last updated on August 14, 2025 @ 12:00 am
©2006-2025 brokerIDXsites.com - https://brokerIDXsites.com
Sign Up Now for Free!X
Call Direct: Brokerage Office: Mobile: 352.585.0041
Registration Benefits:
- New Listings & Price Reduction Updates sent directly to your email
- Create Your Own Property Search saved for your return visit.
- "Like" Listings and Create a Favorites List
* NOTICE: By creating your free profile, you authorize us to send you periodic emails about new listings that match your saved searches and related real estate information.If you provide your telephone number, you are giving us permission to call you in response to this request, even if this phone number is in the State and/or National Do Not Call Registry.
Already have an account? Login to your account.

