
- Lori Ann Bugliaro P.A., REALTOR ®
- Tropic Shores Realty
- Helping My Clients Make the Right Move!
- Mobile: 352.585.0041
- Fax: 888.519.7102
- 352.585.0041
- loribugliaro.realtor@gmail.com
Contact Lori Ann Bugliaro P.A.
Schedule A Showing
Request more information
- Home
- Property Search
- Search results
- 12538 Kingsway Circle 1503, LAKE SUZY, FL 34269
Property Photos
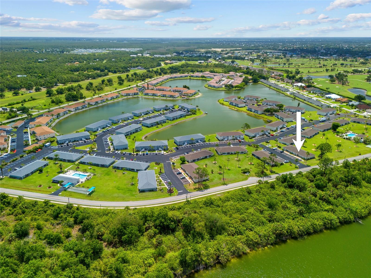

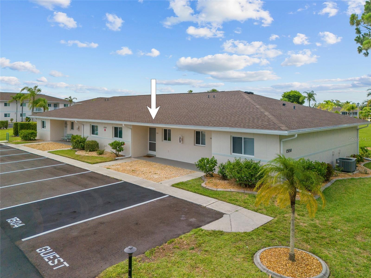
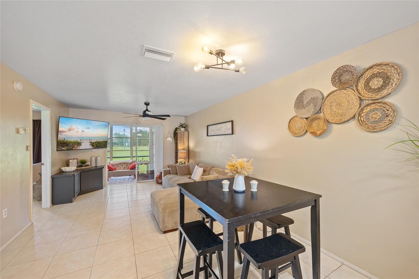
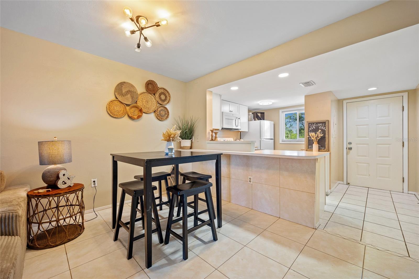
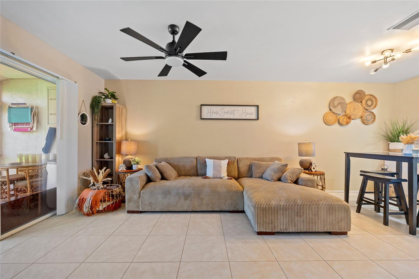
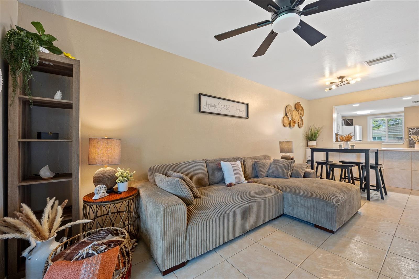
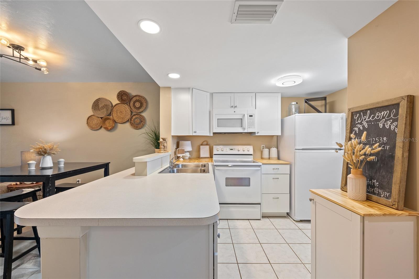
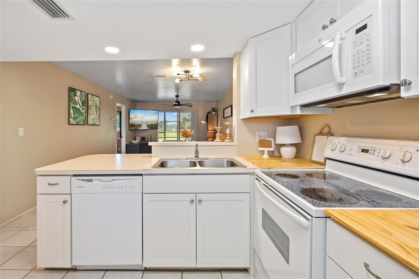
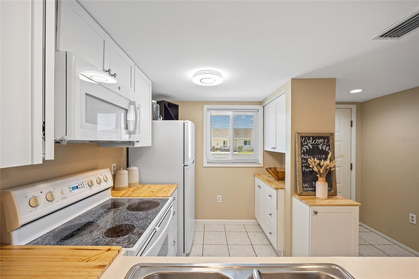
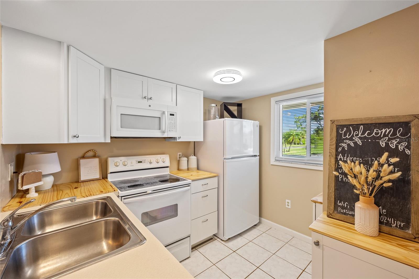
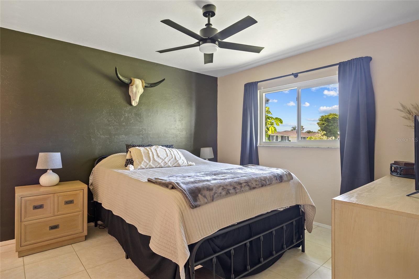
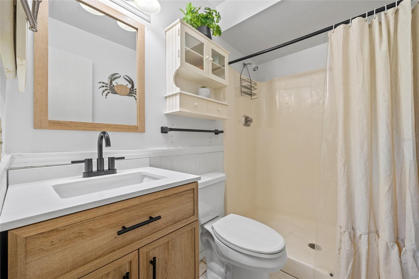
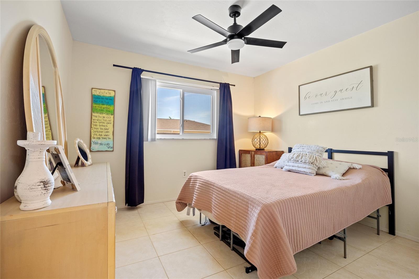
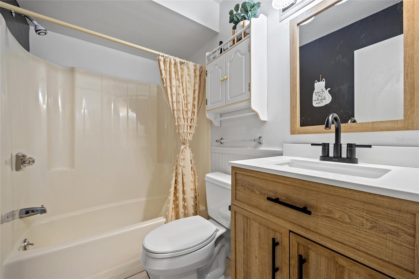
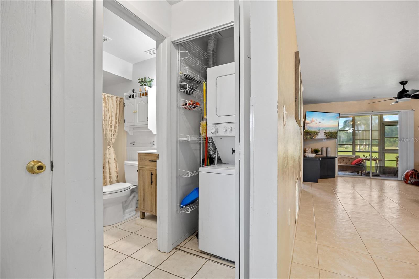
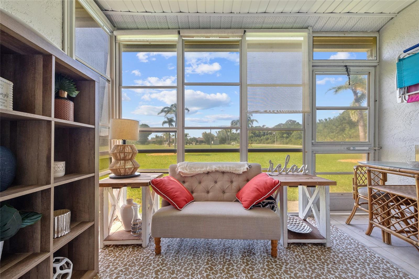
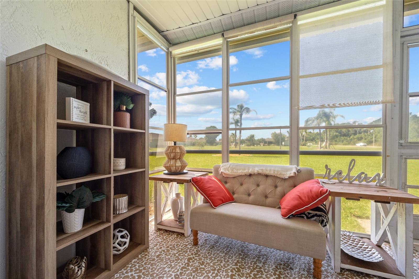
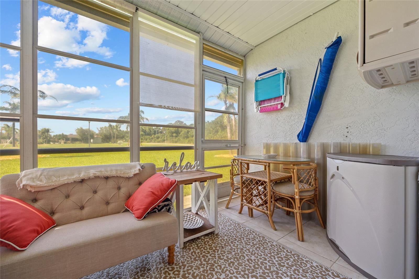
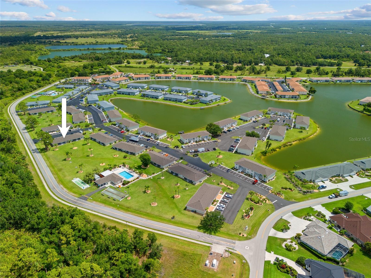
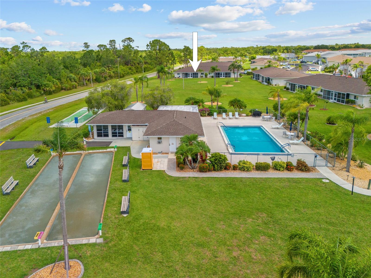
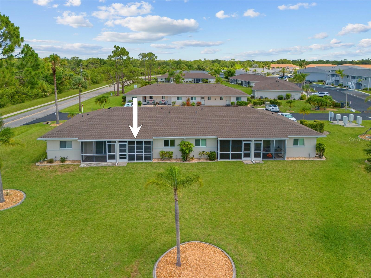
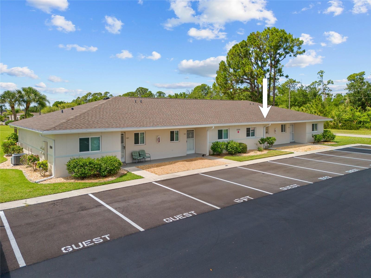
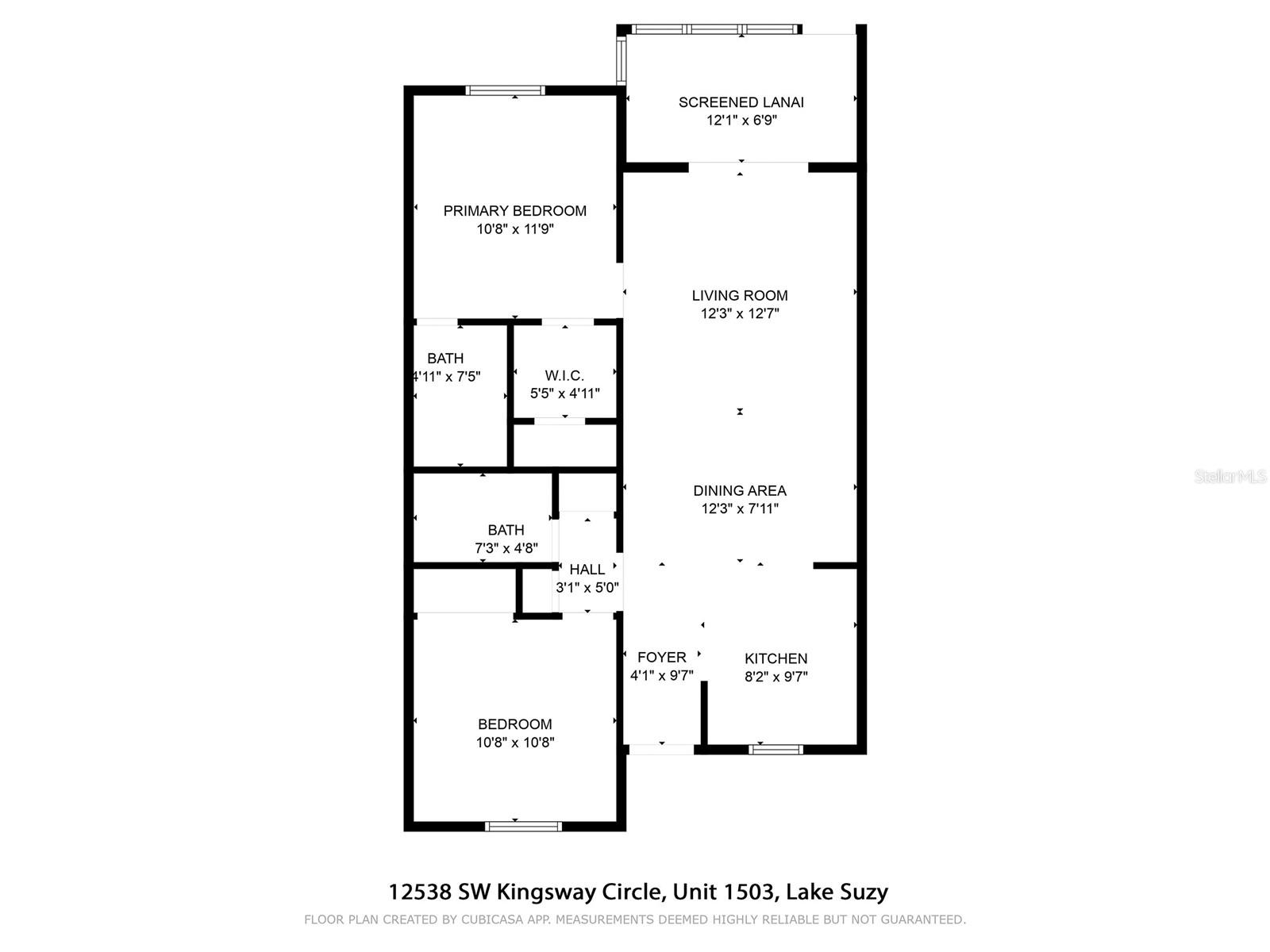
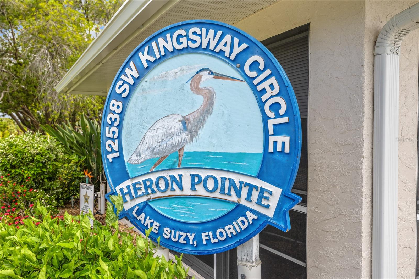
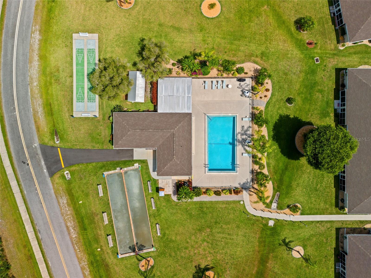
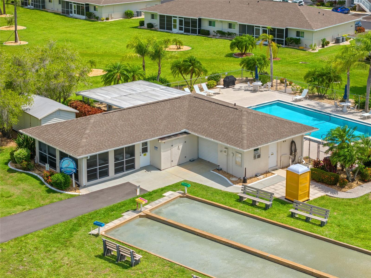
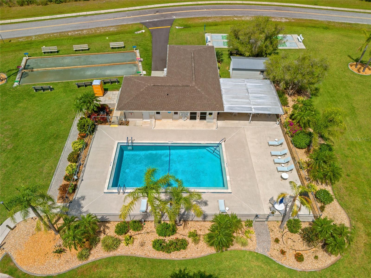
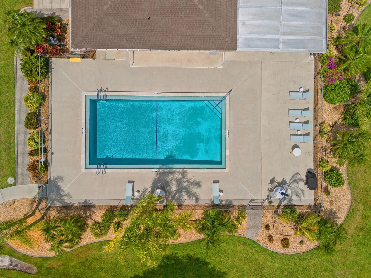
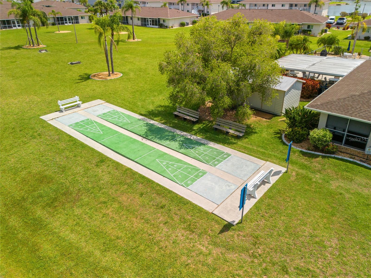
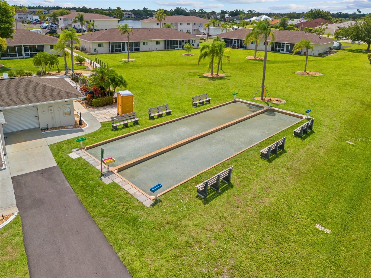
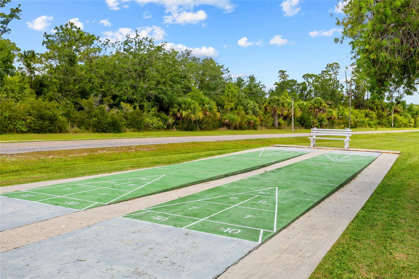
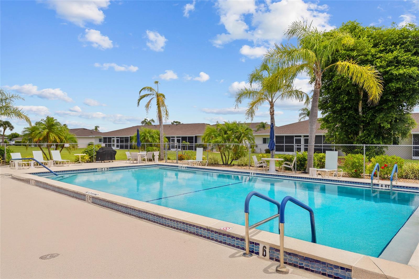
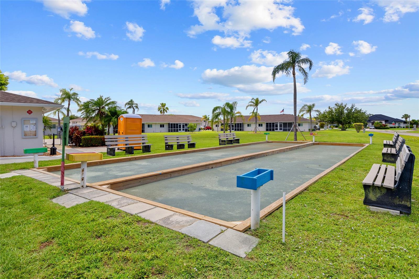
- MLS#: C7510422 ( Residential )
- Street Address: 12538 Kingsway Circle 1503
- Viewed: 60
- Price: $158,000
- Price sqft: $157
- Waterfront: No
- Year Built: 1987
- Bldg sqft: 1009
- Bedrooms: 2
- Total Baths: 2
- Full Baths: 2
- Days On Market: 159
- Additional Information
- Geolocation: 27.041 / -82.0493
- County: DESOTO
- City: LAKE SUZY
- Zipcode: 34269
- Subdivision: Heron Pointedesoto Cnty Ph 02
- Building: Heron Pointedesoto Cnty Ph 02
- Elementary School: Nocatee Elementary School
- Middle School: DeSoto Middle School
- High School: DeSoto County High School
- Provided by: COMPASS FLORIDA
- Contact: Brian Helgemo
- 239-268-8976

- DMCA Notice
-
DescriptionHERON POINTE! 2 BEDROOM, 2 BATH CONDO IN HIGHLY DESIRED LAKEFRONT COMMUNITY IN LAKE SUZY! Country living in Lake Suzy yet close to everything! Close knit very quiet community with snowbird neighbors perfect for a permanent residence or seasonal getaway. This lovely condo features an open floor plan, neutral dcor, contemporary lighting and easy maintenance tile flooring throughout. New vanities in baths and new roof in 2023. Kitchen offers ample counterspace and cabinetry for storage, double sink and breakfast bar. Living room features large slider to lanai with vinyl windows to enjoy the serene views year round rain or shine. Great amenities include fishing, canoeing and kayaking on beautiful lake, clubhouse with heated community pool, bocce ball and meticulously maintained grounds to enjoy. Heron Pointe is conveniently located to I 75 to travel north or south, restaurants, shopping, schools, golf and a short drive to historic downtown Punta Gorda with world class boating, community events and entertainment. Easy access to gulf coast beaches too. Dont miss this opportunity! Schedule your private showing today!
Property Location and Similar Properties
All
Similar
Features
Appliances
- Dishwasher
- Disposal
- Dryer
- Electric Water Heater
- Microwave
- Range
- Refrigerator
- Washer
Association Amenities
- Clubhouse
- Pool
Home Owners Association Fee
- 0.00
Home Owners Association Fee Includes
- Common Area Taxes
- Pool
- Escrow Reserves Fund
- Maintenance Structure
- Maintenance Grounds
- Management
- Pest Control
- Recreational Facilities
- Sewer
- Trash
- Water
Association Name
- Star Hospitality Management
Association Phone
- 941-575-6764
Carport Spaces
- 0.00
Close Date
- 0000-00-00
Cooling
- Central Air
Country
- US
Covered Spaces
- 0.00
Exterior Features
- Hurricane Shutters
- Rain Gutters
- Sliding Doors
Flooring
- Ceramic Tile
Furnished
- Unfurnished
Garage Spaces
- 0.00
Heating
- Central
- Electric
High School
- DeSoto County High School
Insurance Expense
- 0.00
Interior Features
- Ceiling Fans(s)
- Kitchen/Family Room Combo
- Living Room/Dining Room Combo
- Open Floorplan
- Primary Bedroom Main Floor
- Thermostat
- Walk-In Closet(s)
- Window Treatments
Legal Description
- HERON POINTE PHASE III UNIT 1503 INST:201814001410 INST:202014001702 INST:202014006222 INST:202014006223
Levels
- One
Living Area
- 927.00
Lot Features
- Landscaped
- Paved
Middle School
- DeSoto Middle School
Area Major
- 34269 - Arcadia
Net Operating Income
- 0.00
Occupant Type
- Vacant
Open Parking Spaces
- 0.00
Other Expense
- 0.00
Parcel Number
- 31-39-23-0193-0030-1503
Parking Features
- Assigned
- Guest
Pets Allowed
- Cats OK
- Dogs OK
- Number Limit
- Size Limit
- Yes
Property Type
- Residential
Roof
- Shingle
School Elementary
- Nocatee Elementary School
Sewer
- Public Sewer
Tax Year
- 2024
Township
- 39
Unit Number
- 1503
Utilities
- Electricity Connected
Views
- 60
Water Source
- Public
Year Built
- 1987
Disclaimer: All information provided is deemed to be reliable but not guaranteed.
Listing Data ©2025 Greater Fort Lauderdale REALTORS®
Listings provided courtesy of The Hernando County Association of Realtors MLS.
Listing Data ©2025 REALTOR® Association of Citrus County
Listing Data ©2025 Royal Palm Coast Realtor® Association
The information provided by this website is for the personal, non-commercial use of consumers and may not be used for any purpose other than to identify prospective properties consumers may be interested in purchasing.Display of MLS data is usually deemed reliable but is NOT guaranteed accurate.
Datafeed Last updated on November 6, 2025 @ 12:00 am
©2006-2025 brokerIDXsites.com - https://brokerIDXsites.com
Sign Up Now for Free!X
Call Direct: Brokerage Office: Mobile: 352.585.0041
Registration Benefits:
- New Listings & Price Reduction Updates sent directly to your email
- Create Your Own Property Search saved for your return visit.
- "Like" Listings and Create a Favorites List
* NOTICE: By creating your free profile, you authorize us to send you periodic emails about new listings that match your saved searches and related real estate information.If you provide your telephone number, you are giving us permission to call you in response to this request, even if this phone number is in the State and/or National Do Not Call Registry.
Already have an account? Login to your account.

