
- Lori Ann Bugliaro P.A., REALTOR ®
- Tropic Shores Realty
- Helping My Clients Make the Right Move!
- Mobile: 352.585.0041
- Fax: 888.519.7102
- 352.585.0041
- loribugliaro.realtor@gmail.com
Contact Lori Ann Bugliaro P.A.
Schedule A Showing
Request more information
- Home
- Property Search
- Search results
- 2515 Sherman Oak Drive, NORTH PORT, FL 34289
Property Photos
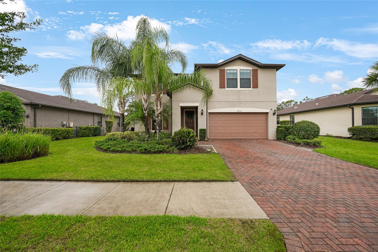

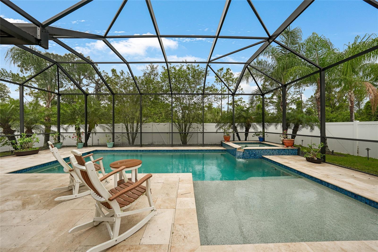
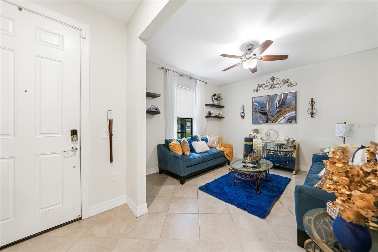
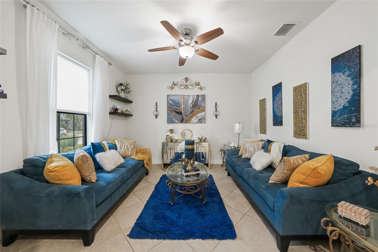
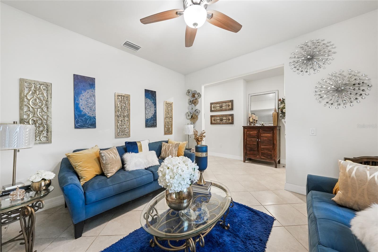
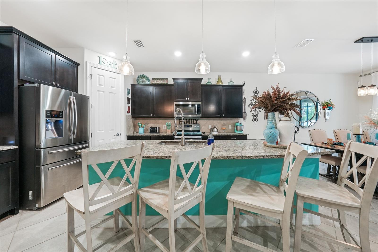
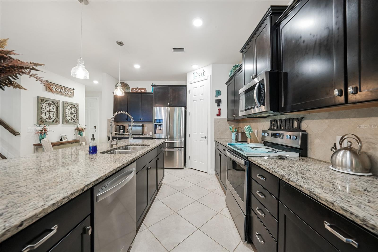
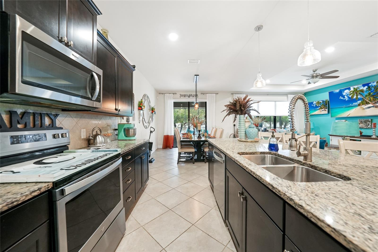
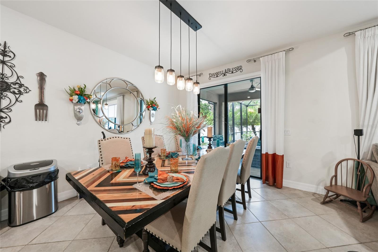
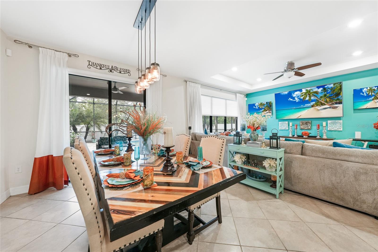
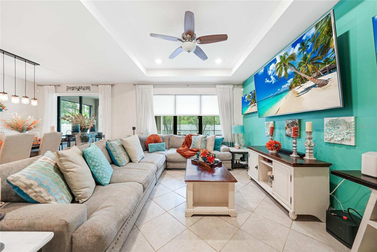
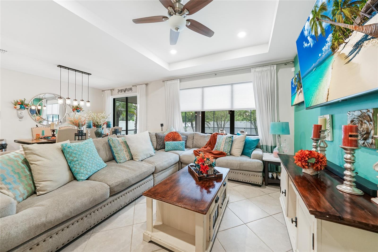
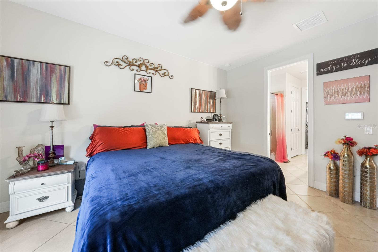
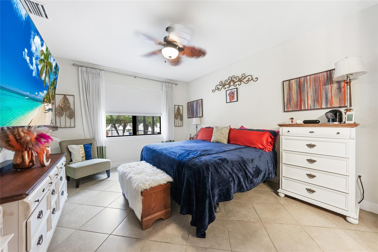
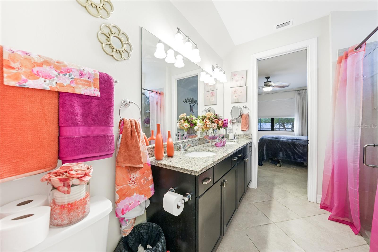
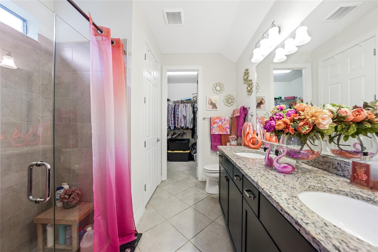
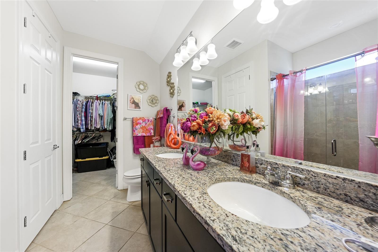
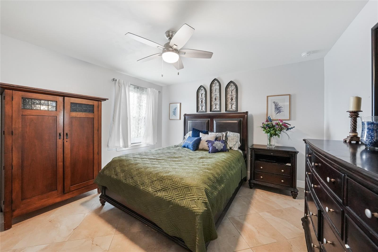
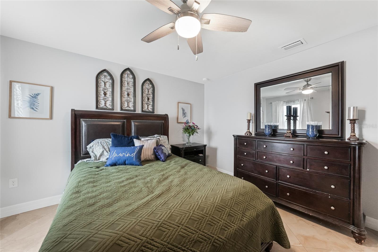
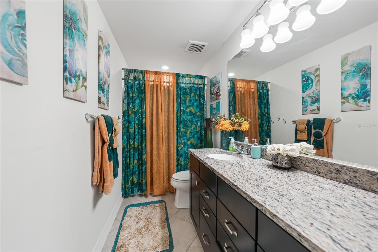
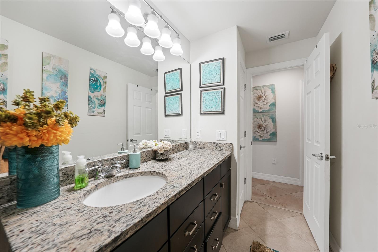
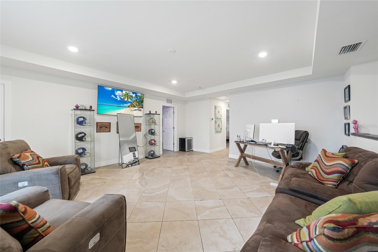
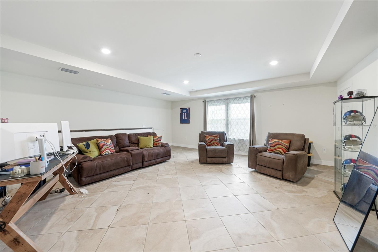
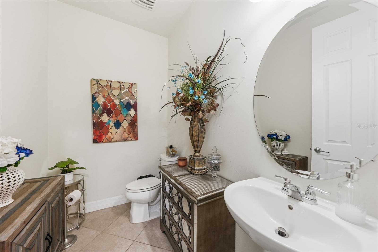
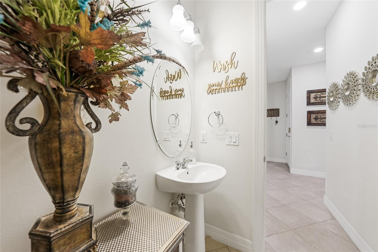
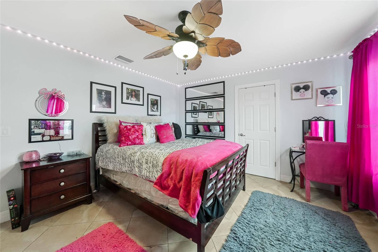
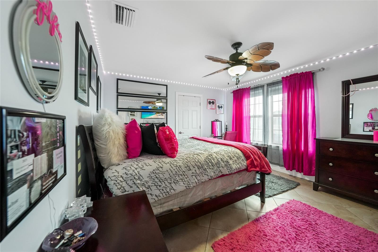
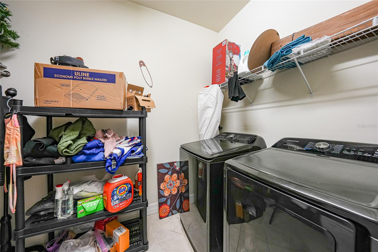
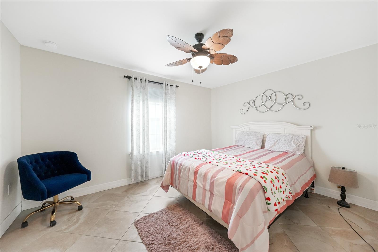
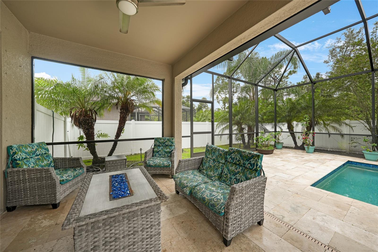
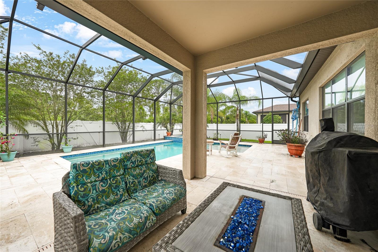
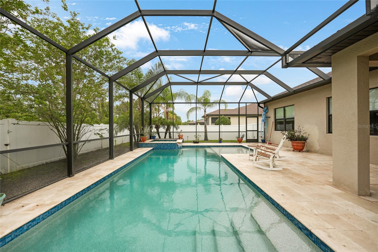
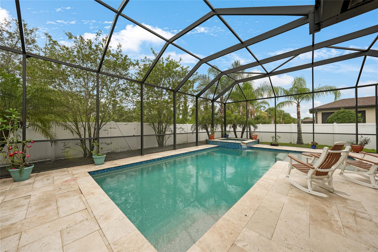
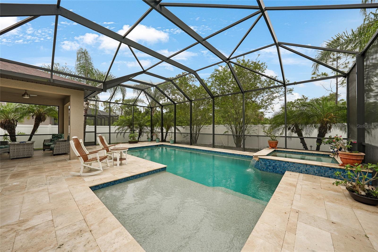
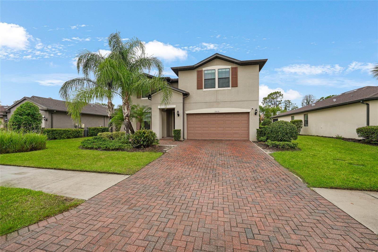
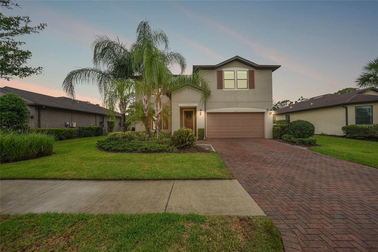
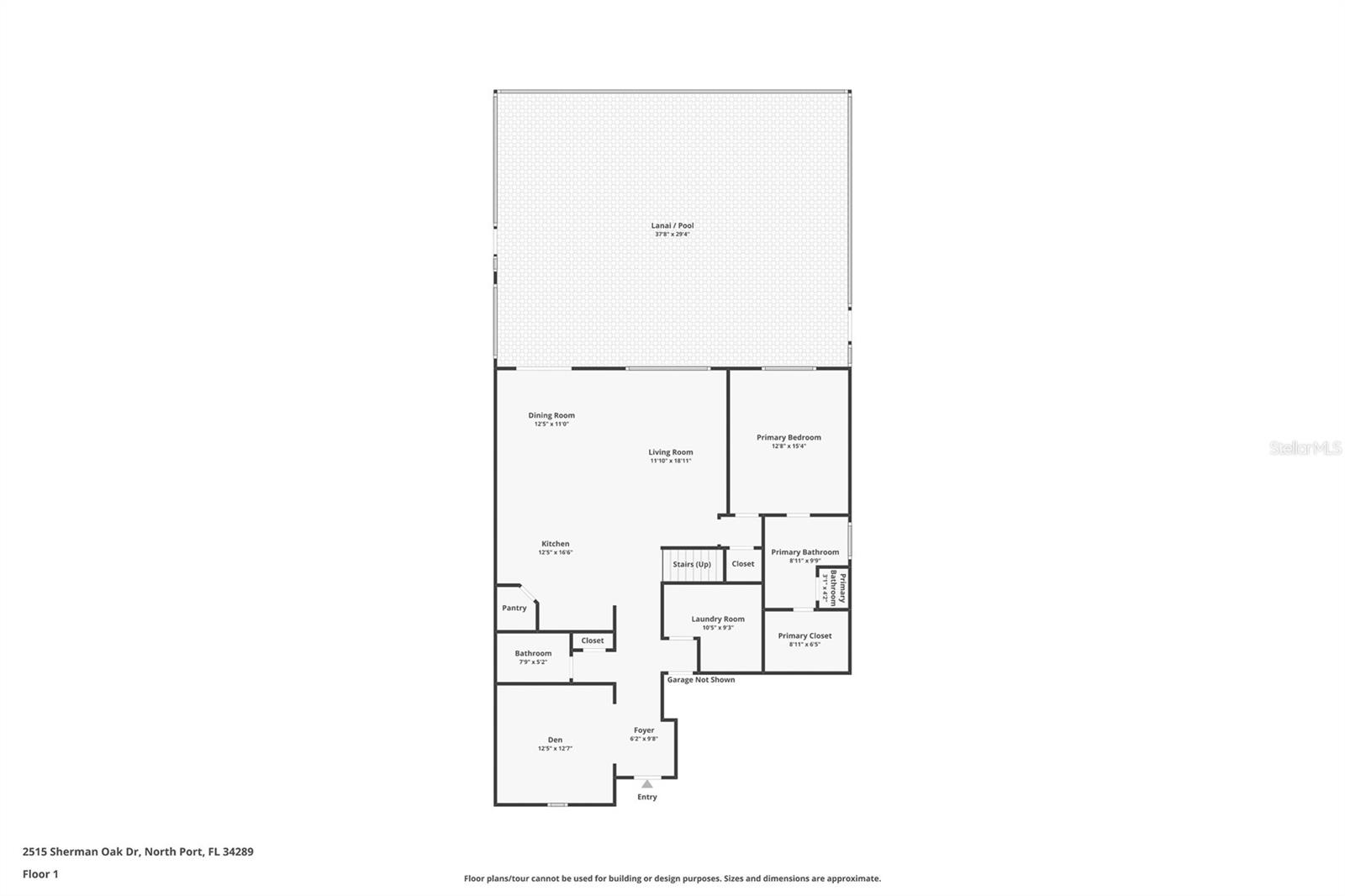
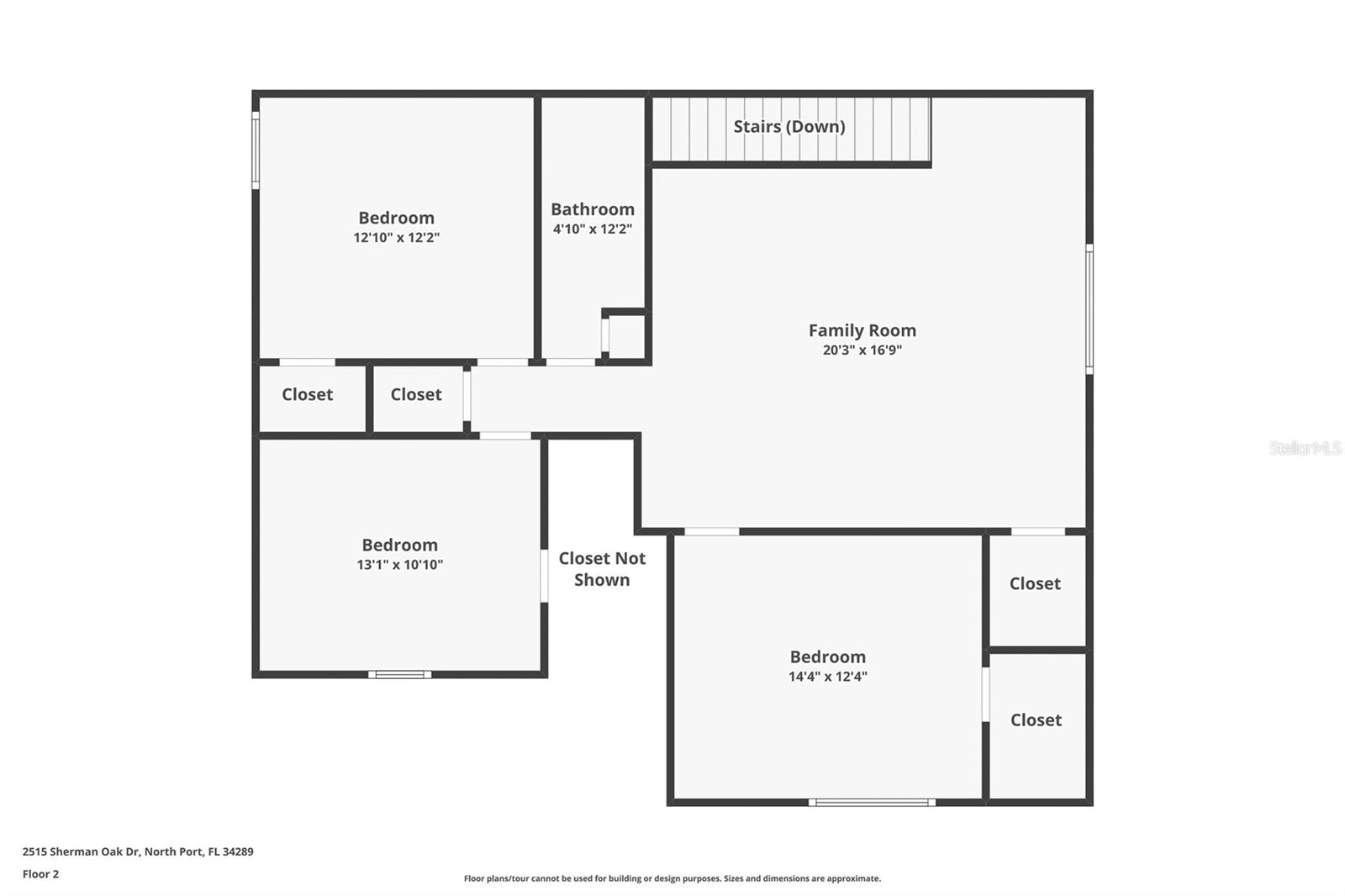
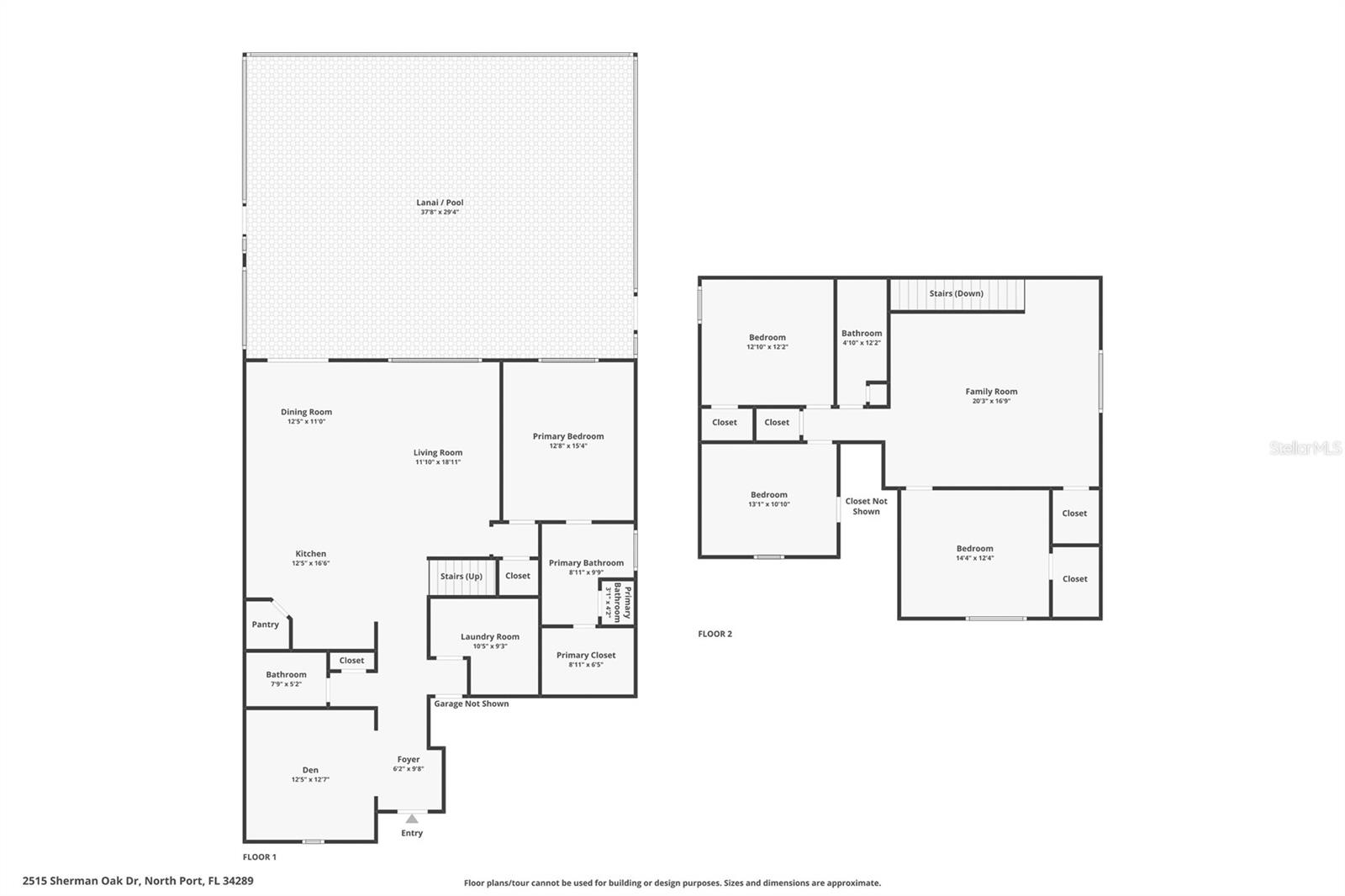
- MLS#: C7510617 ( Residential )
- Street Address: 2515 Sherman Oak Drive
- Viewed: 351
- Price: $499,000
- Price sqft: $143
- Waterfront: No
- Year Built: 2018
- Bldg sqft: 3491
- Bedrooms: 4
- Total Baths: 3
- Full Baths: 2
- 1/2 Baths: 1
- Garage / Parking Spaces: 2
- Days On Market: 221
- Additional Information
- Geolocation: 27.0764 / -82.1283
- County: SARASOTA
- City: NORTH PORT
- Zipcode: 34289
- Subdivision: Cedar Grove Ph 1b
- Provided by: GRANT TEAM REAL ESTATE, LLC
- Contact: Christopher Grant
- 941-205-8481

- DMCA Notice
-
DescriptionNestled in the desirable Cedar Grove community of North Port, Florida, 2515 Sherman Oak Dr offers an exceptional living experience with 2,856 sq ft of meticulously designed space. Built in 2018, this two story residence features 4 spacious bedrooms and 2.5 baths, combining modern elegance with everyday functionality. Upon entering, you'll be greeted by an open concept layout adorned with neutral ceramic tile flooring set on the diagonal, creating a seamless flow throughout the main living areas. The gourmet kitchen is a chef's dream, equipped with stainless steel appliances, granite countertops, a large island with ample seating, and a walk in pantry for added convenience. Adjacent to the kitchen, the expansive great room serves as the heart of the home, offering versatile space for relaxation and entertainment. The primary suite, conveniently located on the first floor, boasts tray ceilings, dual walk in closets, and an ensuite bath featuring a glass enclosed walk in shower and dual sink vanity. Upstairs, you'll find three additional bedrooms, a full bath, and a spacious loft area, perfect for a home office or playroom. Step outside to your private oasis, where a screened in lanai houses a custom built, heated underground pool and spa, surrounded by lush landscaping and enhanced with LED lighting for a tranquil ambiance. The fenced backyard ensures privacy, making it an ideal spot for year round relaxation and entertaining. This home is situated within the Cedar Grove community, offering residents access to a community pool, playground, and sidewalks, fostering a friendly and active neighborhood atmosphere. Conveniently located near major highways, shopping centers, and top rated schools, 2515 Sherman Oak Dr presents a rare opportunity to own a luxurious home in a prime location.
Property Location and Similar Properties
All
Similar
Features
Appliances
- Convection Oven
- Dishwasher
- Disposal
- Freezer
- Ice Maker
- Microwave
- Range
- Refrigerator
- Washer
Home Owners Association Fee
- 728.00
Association Name
- Access Management
Association Phone
- 4704804200
Carport Spaces
- 0.00
Close Date
- 0000-00-00
Cooling
- Central Air
Country
- US
Covered Spaces
- 0.00
Exterior Features
- Rain Gutters
- Sliding Doors
Flooring
- Ceramic Tile
- Travertine
Garage Spaces
- 2.00
Heating
- Electric
Insurance Expense
- 0.00
Interior Features
- Ceiling Fans(s)
- Eat-in Kitchen
- In Wall Pest System
- Living Room/Dining Room Combo
- Open Floorplan
- Primary Bedroom Main Floor
- Solid Surface Counters
- Stone Counters
- Thermostat
- Tray Ceiling(s)
- Walk-In Closet(s)
- Window Treatments
Legal Description
- LOT 27
- BLK 81
- CEDAR GROVE PHASE 1B
Levels
- Two
Living Area
- 2856.00
Area Major
- 34289 - North Port
Net Operating Income
- 0.00
Occupant Type
- Vacant
Open Parking Spaces
- 0.00
Other Expense
- 0.00
Parcel Number
- 1114050027
Parking Features
- Driveway
- Garage Door Opener
Pets Allowed
- Yes
Pool Features
- Heated
- In Ground
- Lighting
- Screen Enclosure
Possession
- Close Of Escrow
Property Type
- Residential
Roof
- Shingle
Sewer
- Public Sewer
Tax Year
- 2024
Township
- 39
Utilities
- BB/HS Internet Available
- Electricity Connected
- Sewer Connected
- Water Connected
Views
- 351
Water Source
- Public
Year Built
- 2018
Zoning Code
- PCDN
Disclaimer: All information provided is deemed to be reliable but not guaranteed.
Listing Data ©2026 Greater Fort Lauderdale REALTORS®
Listings provided courtesy of The Hernando County Association of Realtors MLS.
Listing Data ©2026 REALTOR® Association of Citrus County
Listing Data ©2026 Royal Palm Coast Realtor® Association
The information provided by this website is for the personal, non-commercial use of consumers and may not be used for any purpose other than to identify prospective properties consumers may be interested in purchasing.Display of MLS data is usually deemed reliable but is NOT guaranteed accurate.
Datafeed Last updated on January 11, 2026 @ 12:00 am
©2006-2026 brokerIDXsites.com - https://brokerIDXsites.com
Sign Up Now for Free!X
Call Direct: Brokerage Office: Mobile: 352.585.0041
Registration Benefits:
- New Listings & Price Reduction Updates sent directly to your email
- Create Your Own Property Search saved for your return visit.
- "Like" Listings and Create a Favorites List
* NOTICE: By creating your free profile, you authorize us to send you periodic emails about new listings that match your saved searches and related real estate information.If you provide your telephone number, you are giving us permission to call you in response to this request, even if this phone number is in the State and/or National Do Not Call Registry.
Already have an account? Login to your account.

