
- Lori Ann Bugliaro P.A., REALTOR ®
- Tropic Shores Realty
- Helping My Clients Make the Right Move!
- Mobile: 352.585.0041
- Fax: 888.519.7102
- 352.585.0041
- loribugliaro.realtor@gmail.com
Contact Lori Ann Bugliaro P.A.
Schedule A Showing
Request more information
- Home
- Property Search
- Search results
- 6514 Biscayne Drive, NORTH PORT, FL 34291
Property Photos


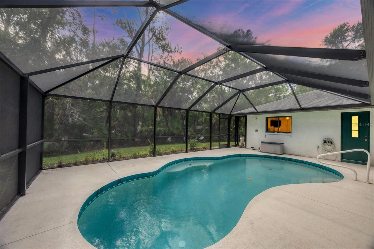
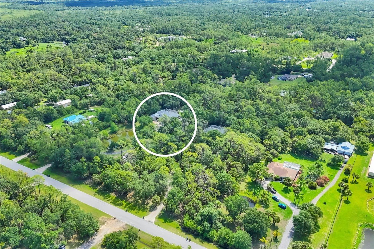
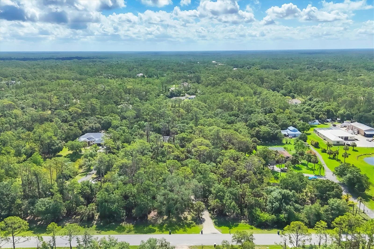
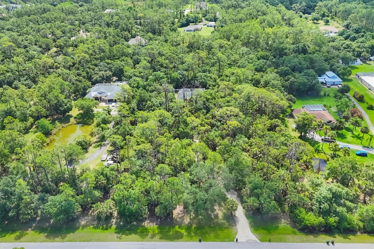
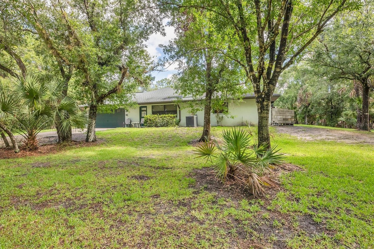
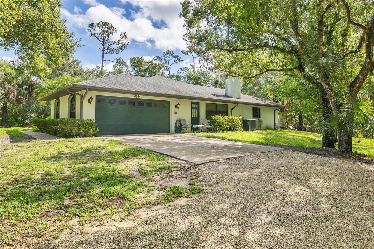
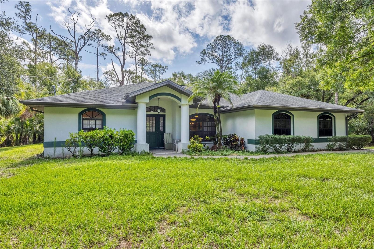
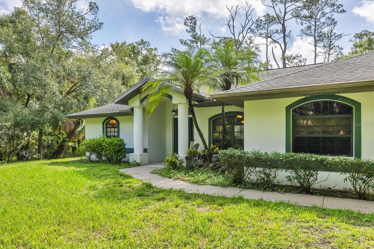
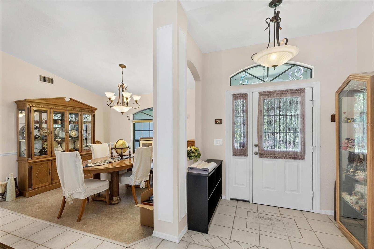
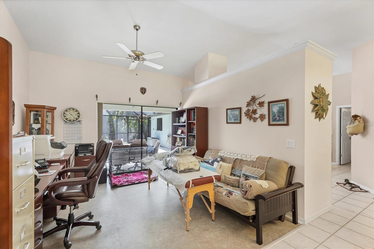
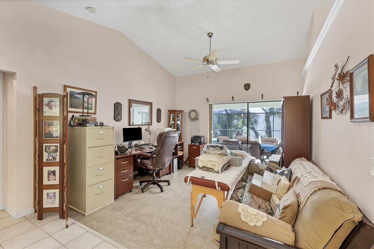
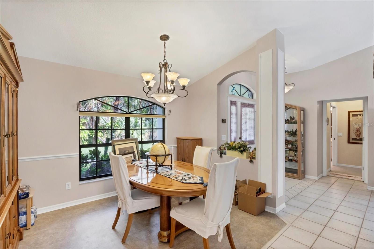
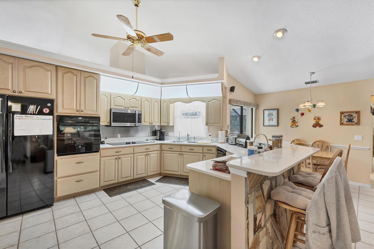
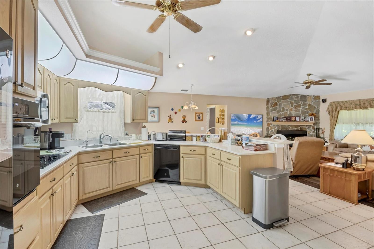
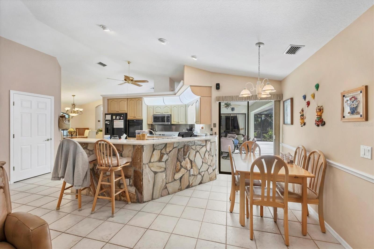
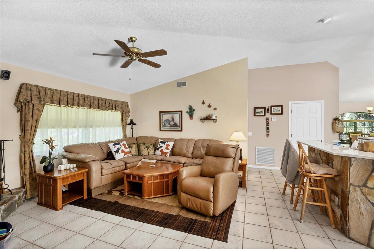
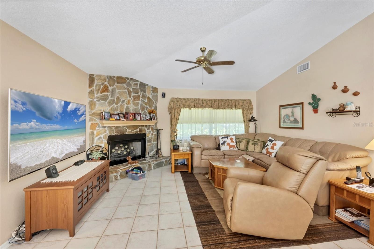
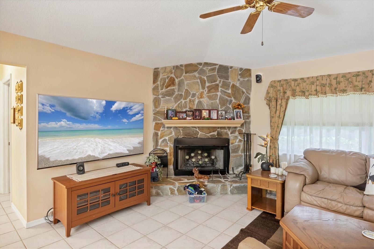
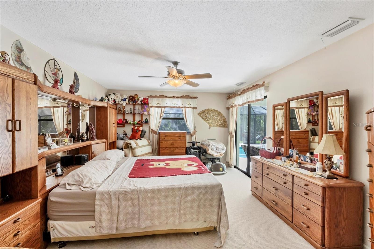
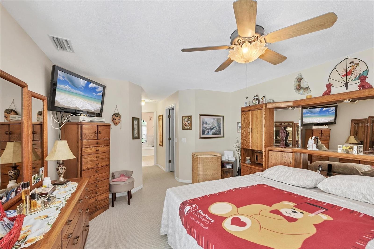
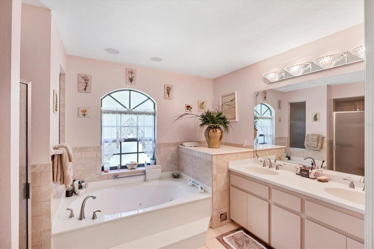
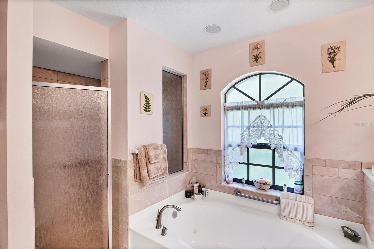
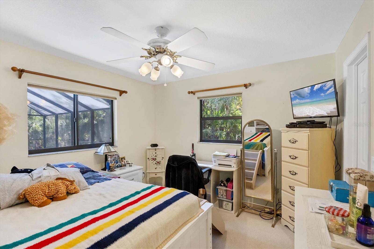
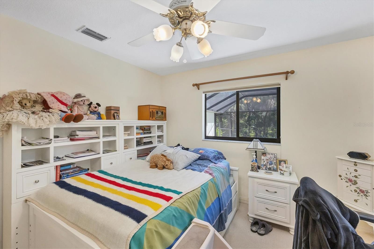
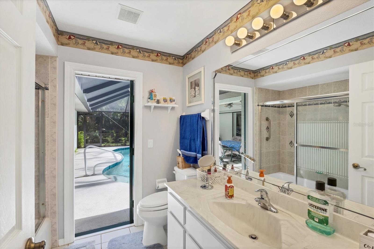
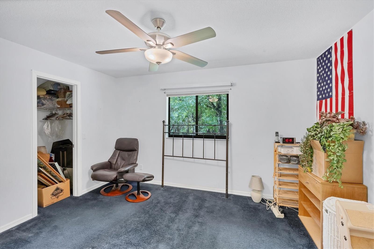
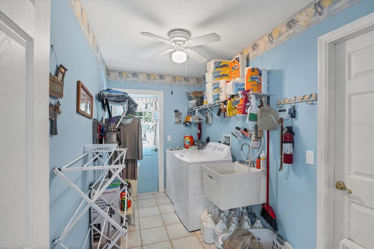
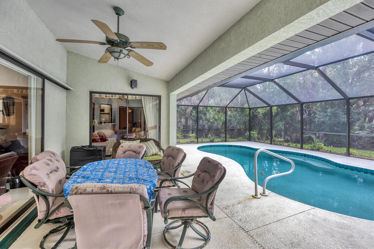
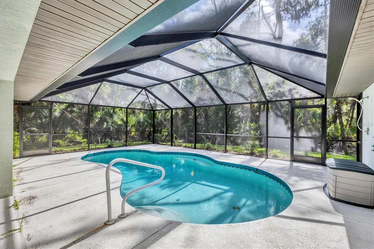
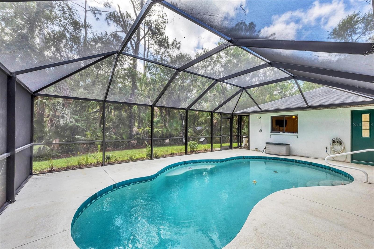
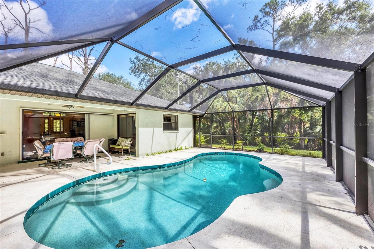
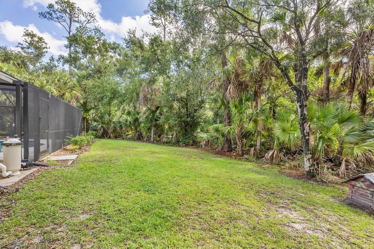
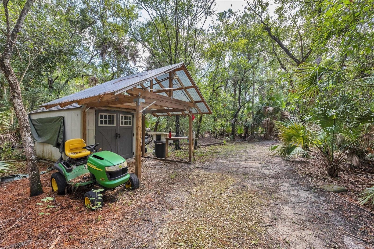
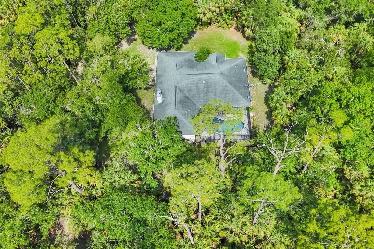
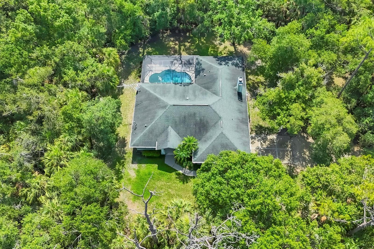
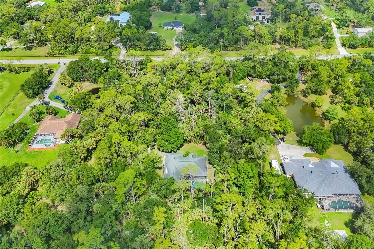
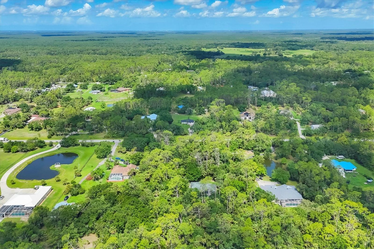
- MLS#: C7511240 ( Residential )
- Street Address: 6514 Biscayne Drive
- Viewed: 238
- Price: $724,900
- Price sqft: $269
- Waterfront: No
- Year Built: 2000
- Bldg sqft: 2697
- Bedrooms: 3
- Total Baths: 2
- Full Baths: 2
- Garage / Parking Spaces: 2
- Days On Market: 142
- Additional Information
- Geolocation: 27.1144 / -82.2449
- County: SARASOTA
- City: NORTH PORT
- Zipcode: 34291
- Subdivision: North Port Charlotte Estates
- Elementary School: Lamarque Elementary
- Middle School: Heron Creek Middle
- High School: North Port High
- Provided by: RE/MAX ALLIANCE GROUP
- Contact: Shannon Hansbury
- 941-486-8686

- DMCA Notice
-
DescriptionDiscover your private slice of paradise in North Port Estates! Nestled on 3 wooded acres, this beautifully maintained home offers privacy, space, and versatilityperfect for those seeking a rural lifestyle without sacrificing convenience. Built by Tenbusch Homes in 2000, this 3 bedroom, 2 bathroom POOL HOME offers over 2000 square feet of living space, an oversized 2 car garage, and a thoughtful floor plan designed for both everyday living and entertaining. Step through the double door entry into a spacious layout featuring a split bedroom design, ensuring privacy for your guests and family members. The large kitchen offers solid wood cabinetry, quartz countertops, a pantry, and a breakfast bar that opens to a sunny breakfast nook. The kitchen flows seamlessly into the family room, highlighted by a striking stone wood burning fireplace, perfect for cozy evenings at home. Additional living areas include a formal dining room and formal living room, both finished with low maintenance vinyl flooring, while the kitchen and main living areas are finished in tile. All three bedrooms are generously sized, and both guest bedrooms feature walk in closets. The 25x13 primary suite offers dual walk in closets and a spacious en suite bath with dual vanities, a jetted garden tub, and a walk in shower. Whether you're relaxing indoors or entertaining outdoors, this home was made to impress. Step outside and enjoy your screened saltwater pool, complete with a brand new pool cage installed in 2023. An outdoor shower adds a resort style touch, while the backyard offers room to roam, play, or garden. A detached shed with running water and electric adds functionality and extra storage. Additional updates include: AC system replaced in February 2025, Roof replaced (2016), drain field replaced approximately 5 years ago, new water softener and reverse osmosis system (2024). Best of all, the property is not located in a flood zone, offering peace of mind year round. With Agricultural zoning, you can fully embrace country living. Bring your horses, start a garden, or raise chickens, all while being just minutes from I 75, shopping, dining, Gulf beaches, and area parks. If youve been dreaming of space, privacy, and the freedom to live your way, this North Port gem is calling you home.
Property Location and Similar Properties
All
Similar
Features
Appliances
- Dishwasher
- Microwave
- Range
- Refrigerator
Home Owners Association Fee
- 0.00
Carport Spaces
- 0.00
Close Date
- 0000-00-00
Cooling
- Central Air
Country
- US
Covered Spaces
- 0.00
Exterior Features
- Lighting
- Private Mailbox
- Rain Gutters
Flooring
- Carpet
- Ceramic Tile
- Vinyl
Furnished
- Unfurnished
Garage Spaces
- 2.00
Heating
- Central
- Electric
High School
- North Port High
Insurance Expense
- 0.00
Interior Features
- Cathedral Ceiling(s)
- Ceiling Fans(s)
- High Ceilings
- Kitchen/Family Room Combo
- Living Room/Dining Room Combo
- Open Floorplan
- Solid Wood Cabinets
- Split Bedroom
- Stone Counters
- Walk-In Closet(s)
- Window Treatments
Legal Description
- LOT 36 BLK 3 NORTH PORT CHARLOTTE ESTATES
Levels
- One
Living Area
- 2011.00
Lot Features
- Zoned for Horses
Middle School
- Heron Creek Middle
Area Major
- 34291 - North Port
Net Operating Income
- 0.00
Occupant Type
- Vacant
Open Parking Spaces
- 0.00
Other Expense
- 0.00
Other Structures
- Shed(s)
Parcel Number
- 0947010336
Parking Features
- Driveway
- Garage Door Opener
Pets Allowed
- Yes
Pool Features
- In Ground
- Salt Water
- Screen Enclosure
Property Type
- Residential
Roof
- Shingle
School Elementary
- Lamarque Elementary
Sewer
- Septic Tank
Style
- Ranch
Tax Year
- 2024
Township
- 39S
Utilities
- Electricity Connected
View
- Trees/Woods
Views
- 238
Virtual Tour Url
- https://cmsphotography.hd.pics/6514-N-Biscayne-Dr/idx
Water Source
- Well
Year Built
- 2000
Zoning Code
- AG
Disclaimer: All information provided is deemed to be reliable but not guaranteed.
Listing Data ©2025 Greater Fort Lauderdale REALTORS®
Listings provided courtesy of The Hernando County Association of Realtors MLS.
Listing Data ©2025 REALTOR® Association of Citrus County
Listing Data ©2025 Royal Palm Coast Realtor® Association
The information provided by this website is for the personal, non-commercial use of consumers and may not be used for any purpose other than to identify prospective properties consumers may be interested in purchasing.Display of MLS data is usually deemed reliable but is NOT guaranteed accurate.
Datafeed Last updated on November 6, 2025 @ 12:00 am
©2006-2025 brokerIDXsites.com - https://brokerIDXsites.com
Sign Up Now for Free!X
Call Direct: Brokerage Office: Mobile: 352.585.0041
Registration Benefits:
- New Listings & Price Reduction Updates sent directly to your email
- Create Your Own Property Search saved for your return visit.
- "Like" Listings and Create a Favorites List
* NOTICE: By creating your free profile, you authorize us to send you periodic emails about new listings that match your saved searches and related real estate information.If you provide your telephone number, you are giving us permission to call you in response to this request, even if this phone number is in the State and/or National Do Not Call Registry.
Already have an account? Login to your account.

