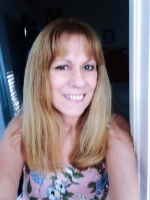
- Lori Ann Bugliaro P.A., REALTOR ®
- Tropic Shores Realty
- Helping My Clients Make the Right Move!
- Mobile: 352.585.0041
- Fax: 888.519.7102
- 352.585.0041
- loribugliaro.realtor@gmail.com
Contact Lori Ann Bugliaro P.A.
Schedule A Showing
Request more information
- Home
- Property Search
- Search results
- 816 39th Avenue, CAPE CORAL, FL 33993
Property Photos
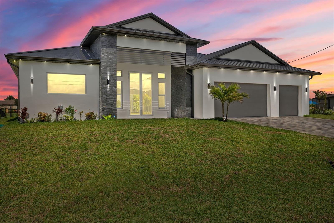

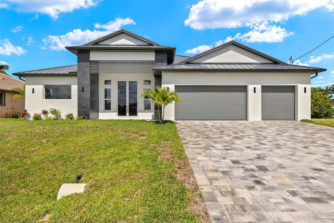
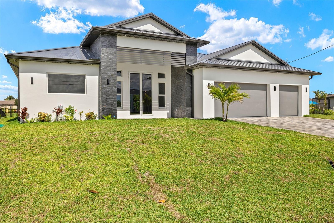
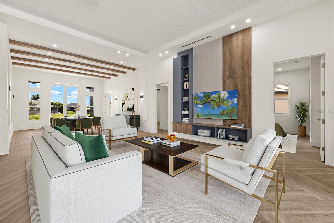
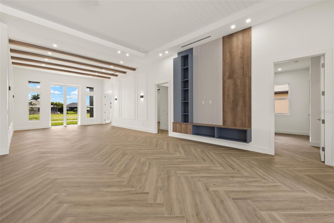
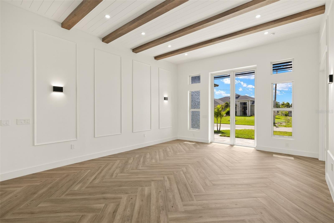
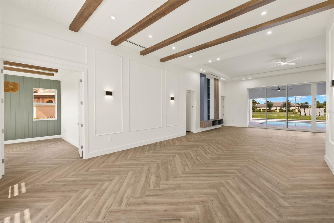
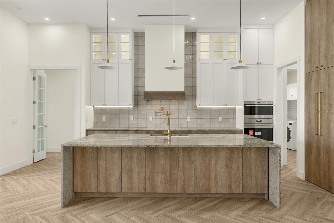
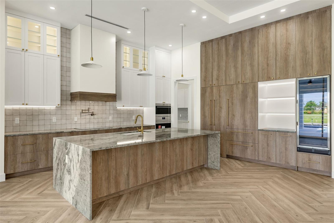
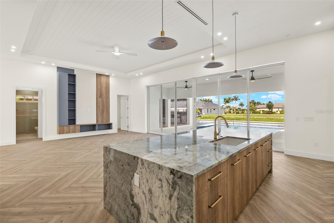
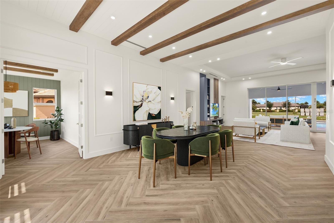
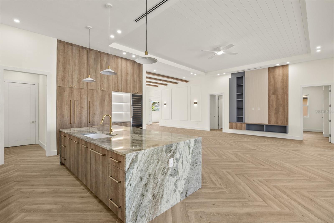
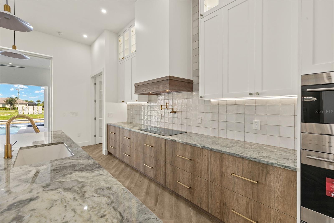
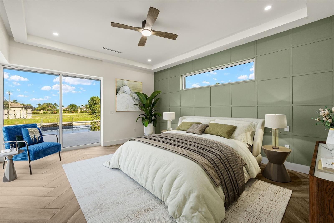
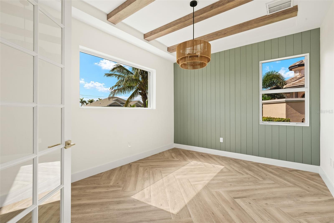
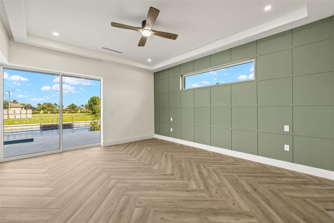
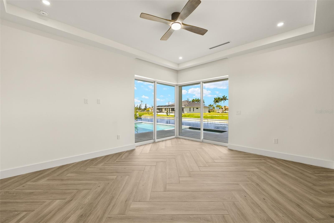
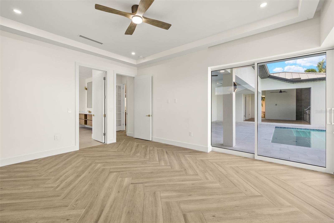
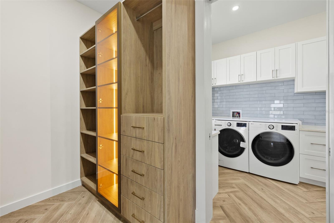
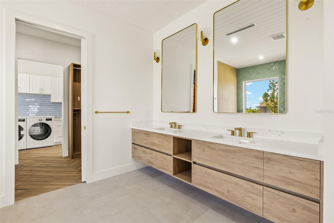
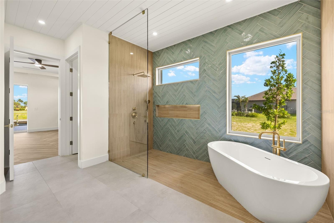
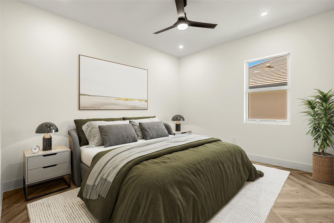
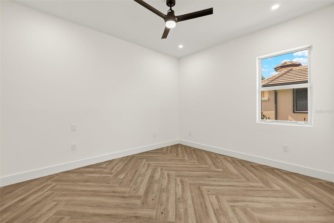
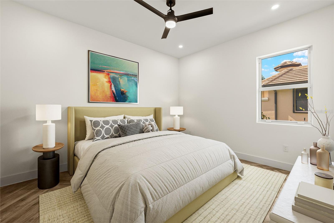
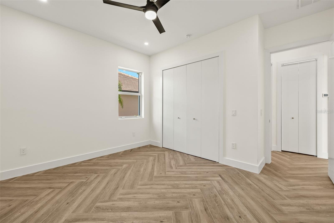
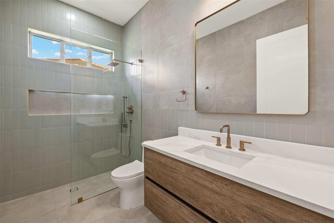
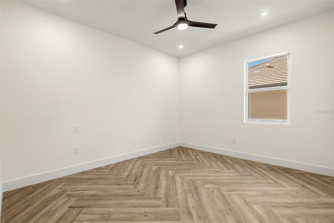
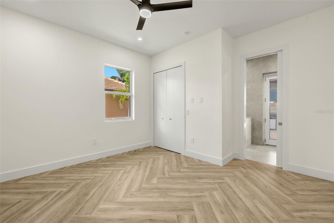
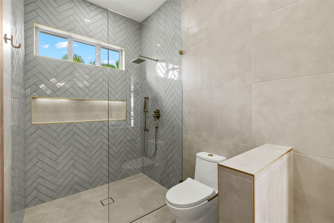
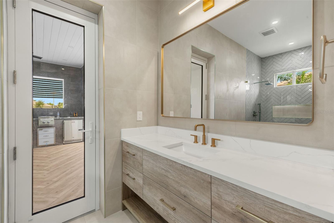
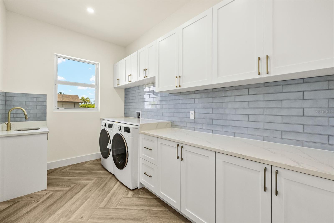
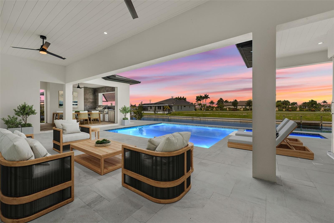
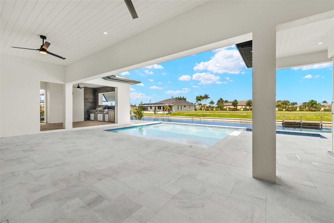
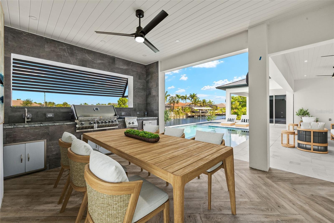
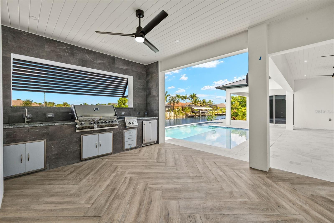
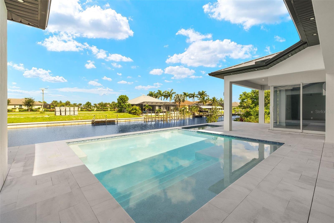
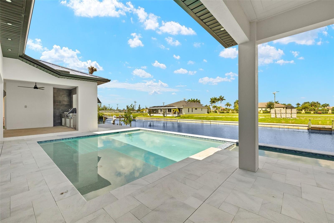
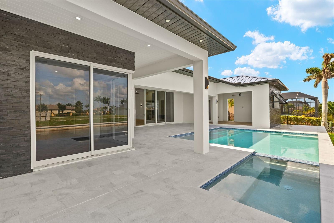
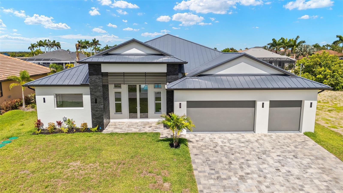
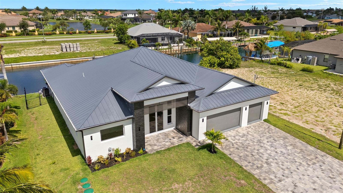
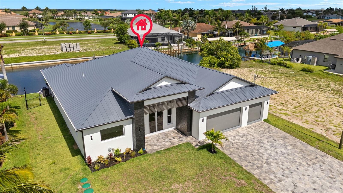
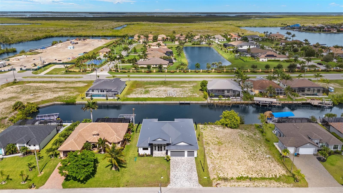
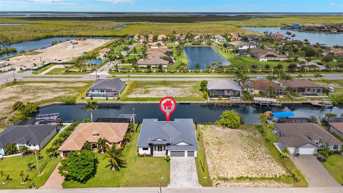
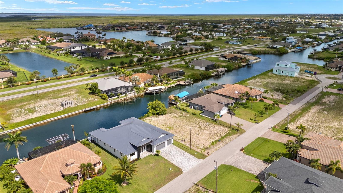
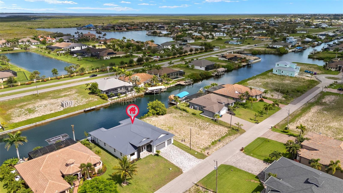
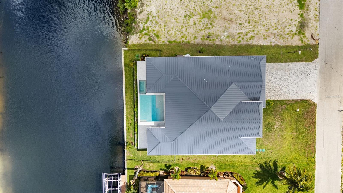
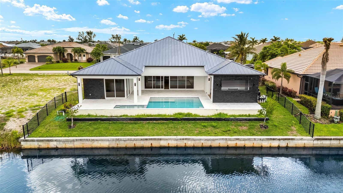
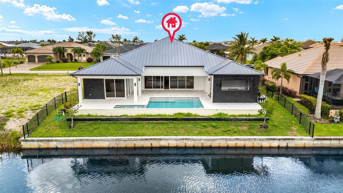
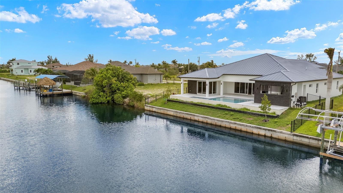
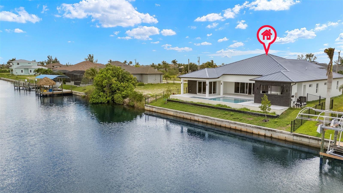
- MLS#: C7511488 ( Residential )
- Street Address: 816 39th Avenue
- Viewed: 50
- Price: $1,499,900
- Price sqft: $327
- Waterfront: Yes
- Wateraccess: Yes
- Waterfront Type: Canal - Saltwater
- Year Built: 2025
- Bldg sqft: 4592
- Bedrooms: 3
- Total Baths: 3
- Full Baths: 3
- Garage / Parking Spaces: 3
- Days On Market: 49
- Additional Information
- Geolocation: 26.6687 / -82.0547
- County: LEE
- City: CAPE CORAL
- Zipcode: 33993
- Subdivision: Cape Coral
- Provided by: EXP REALTY LLC
- Contact: Veldin Miskic
- 888-883-8509

- DMCA Notice
-
DescriptionOne or more photo(s) has been virtually staged. Experience exceptional craftsmanship and the ultimate Florida lifestyle in this brand new, custom built home located in the fast growing Northwest Cape Coral area.Thoughtfully constructed with energy efficient ICF (Insulated Concrete Form) walls and a sleek metal roof, this brand new home offers lasting durability, modern style, and exceptional comfort. Boasting 3 bedrooms + a den, 3 full bathrooms, and a spacious 3 car garage, this 2,869 sq. ft. home is designed for both luxurious living and everyday functionality. Inside, you'll be greeted by soaring 14 foot ceilings, impact resistant windows and doors, elegant tile flooring throughout, and refined architectural details. The chef inspired kitchen is a true showpiece, featuring premium Wolf/SubZero appliances, Quartzite countertops, a large hidden walk in pantry, and custom built in cabinetry. The primary suite offers a serene escape with custom built in closet systems that combine style and practicality. Step outside to your private oasis: a heated pool and spa, a fully equipped outdoor grill stationperfectly positioned along the 95 foot wide Jai Lai Canal with GULF ACCESS . Enjoy breathtaking western exposure and tranquil water views that create the ideal backdrop for entertaining or unwinding at sunset. Additional features include a whole house reverse osmosis system, smart home technology, and high end finishes throughout. This is more than just a homeit's a statement in waterfront luxury. Dont miss the opportunity to own a piece of Cape Corals most desirable and fastest growing community. Schedule a tour today and see it for yourself!
Property Location and Similar Properties
All
Similar
Features
Waterfront Description
- Canal - Saltwater
Appliances
- Built-In Oven
- Cooktop
- Dishwasher
- Disposal
- Dryer
- Microwave
- Range
- Refrigerator
- Tankless Water Heater
- Washer
- Water Filtration System
- Water Softener
- Whole House R.O. System
- Wine Refrigerator
Home Owners Association Fee
- 0.00
Carport Spaces
- 0.00
Close Date
- 0000-00-00
Cooling
- Central Air
Country
- US
Covered Spaces
- 0.00
Exterior Features
- Outdoor Grill
- Outdoor Kitchen
- Sliding Doors
Flooring
- Tile
Furnished
- Unfurnished
Garage Spaces
- 3.00
Heating
- Electric
Insurance Expense
- 0.00
Interior Features
- Ceiling Fans(s)
- High Ceilings
- Kitchen/Family Room Combo
- Open Floorplan
- Primary Bedroom Main Floor
- Split Bedroom
- Walk-In Closet(s)
Legal Description
- CAPE CORAL UNIT 60 BLK 4224 PB 19 PG 155 LOTS 31 + 32
Levels
- One
Living Area
- 2869.00
Area Major
- 33993 - Cape Coral
Net Operating Income
- 0.00
New Construction Yes / No
- Yes
Occupant Type
- Vacant
Open Parking Spaces
- 0.00
Other Expense
- 0.00
Parcel Number
- 06-44-23-C4-04224.0310
Pets Allowed
- Yes
Pool Features
- Heated
- In Ground
- Salt Water
Possession
- Close Of Escrow
Property Condition
- Completed
Property Type
- Residential
Roof
- Metal
Sewer
- Septic Tank
Style
- Custom
Tax Year
- 2024
Township
- 44
Utilities
- Electricity Connected
- Other
View
- Water
Views
- 50
Virtual Tour Url
- https://tour.realtoursswfl.com/sites/veoqevg/unbranded
Water Source
- Well
Year Built
- 2025
Zoning Code
- R1-W
Disclaimer: All information provided is deemed to be reliable but not guaranteed.
Listing Data ©2025 Greater Fort Lauderdale REALTORS®
Listings provided courtesy of The Hernando County Association of Realtors MLS.
Listing Data ©2025 REALTOR® Association of Citrus County
Listing Data ©2025 Royal Palm Coast Realtor® Association
The information provided by this website is for the personal, non-commercial use of consumers and may not be used for any purpose other than to identify prospective properties consumers may be interested in purchasing.Display of MLS data is usually deemed reliable but is NOT guaranteed accurate.
Datafeed Last updated on August 14, 2025 @ 12:00 am
©2006-2025 brokerIDXsites.com - https://brokerIDXsites.com
Sign Up Now for Free!X
Call Direct: Brokerage Office: Mobile: 352.585.0041
Registration Benefits:
- New Listings & Price Reduction Updates sent directly to your email
- Create Your Own Property Search saved for your return visit.
- "Like" Listings and Create a Favorites List
* NOTICE: By creating your free profile, you authorize us to send you periodic emails about new listings that match your saved searches and related real estate information.If you provide your telephone number, you are giving us permission to call you in response to this request, even if this phone number is in the State and/or National Do Not Call Registry.
Already have an account? Login to your account.

