
- Lori Ann Bugliaro P.A., REALTOR ®
- Tropic Shores Realty
- Helping My Clients Make the Right Move!
- Mobile: 352.585.0041
- Fax: 888.519.7102
- 352.585.0041
- loribugliaro.realtor@gmail.com
Contact Lori Ann Bugliaro P.A.
Schedule A Showing
Request more information
- Home
- Property Search
- Search results
- 3990 Ashley Terrace, ARCADIA, FL 34266
Property Photos
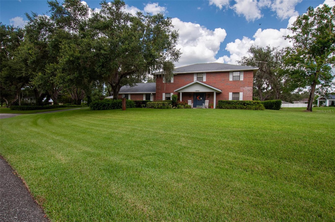

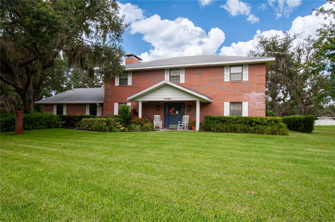
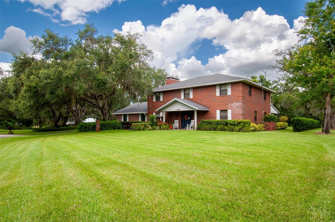
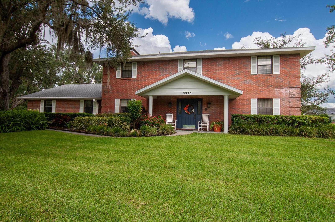
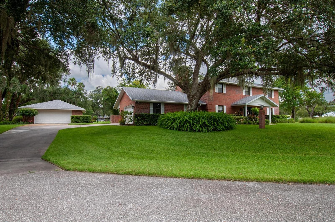
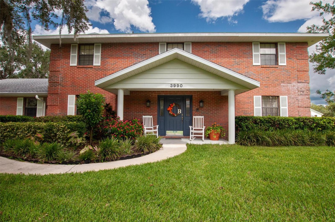
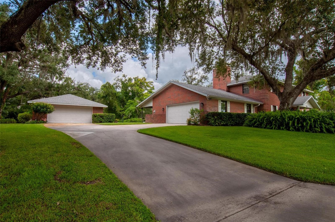
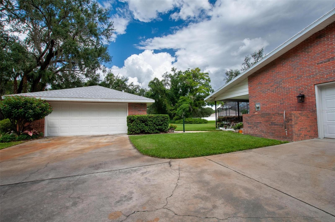
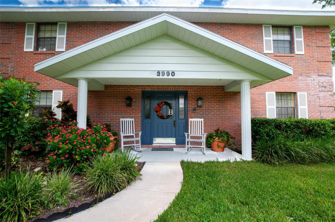
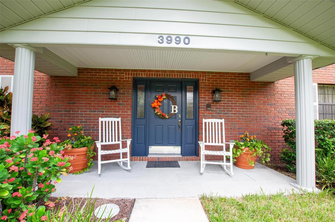
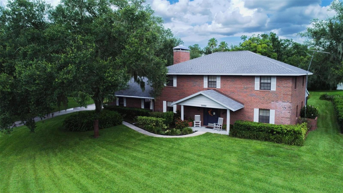
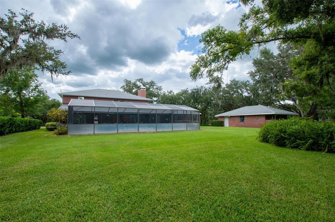
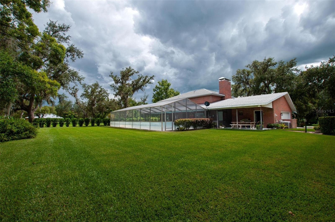
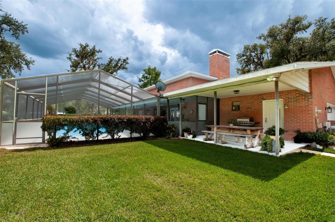
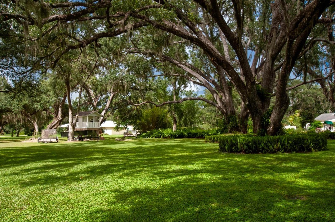
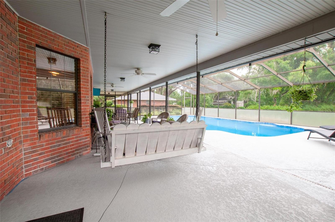
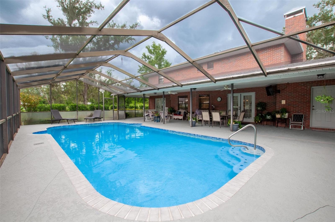
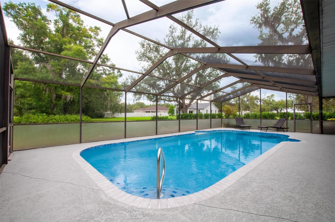
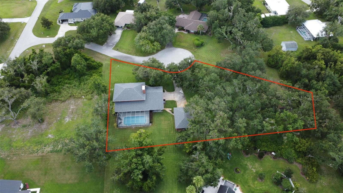
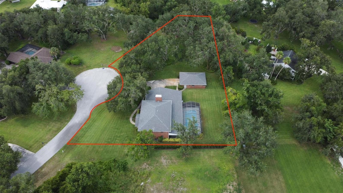
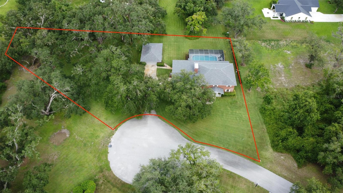
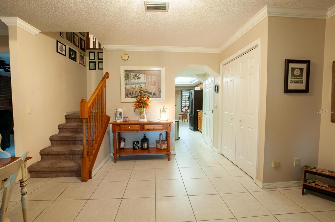
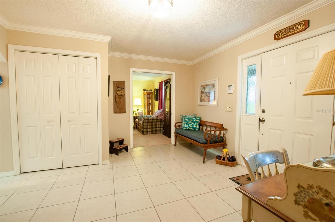
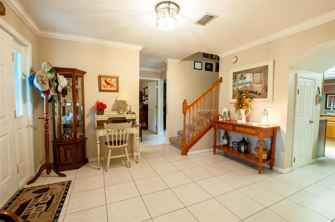
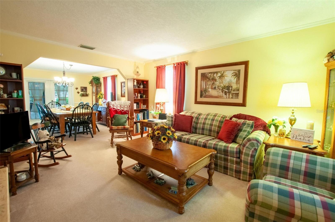
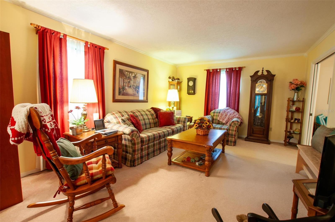
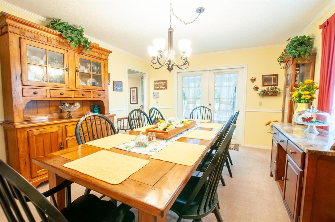
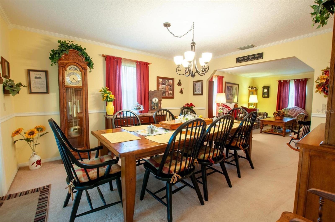
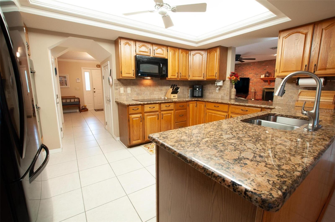
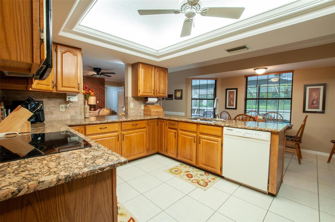
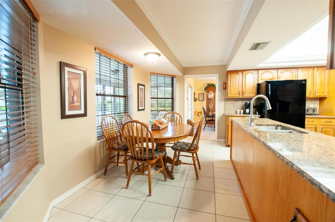
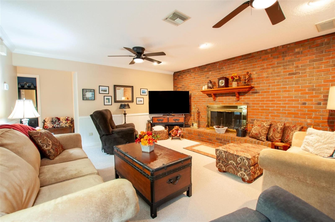
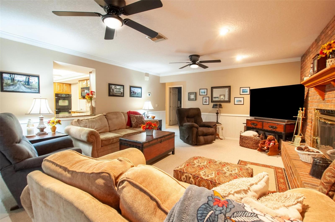
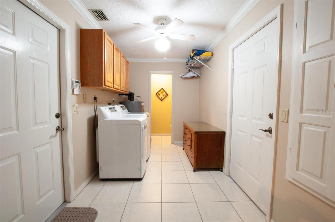
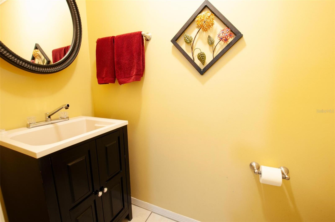
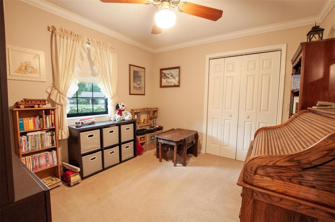
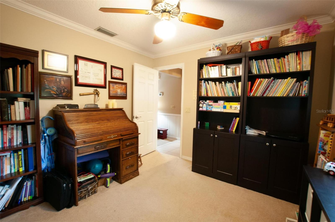
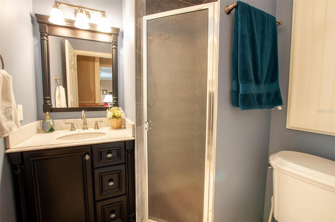
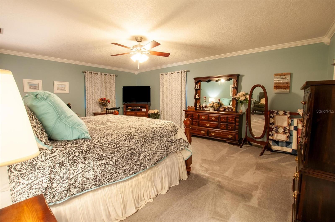
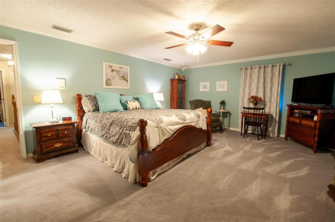
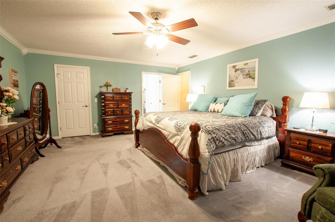
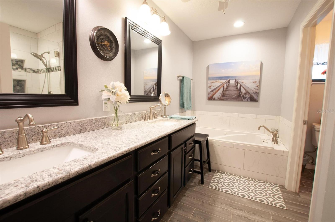
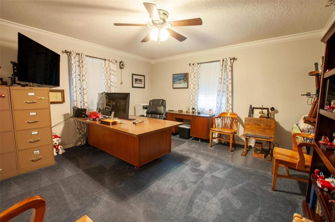
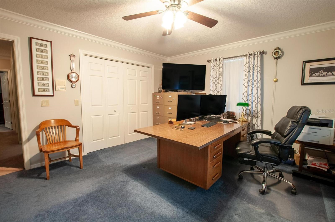
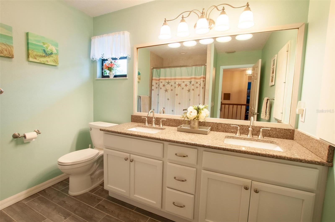
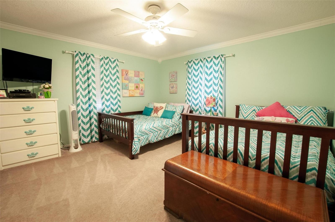
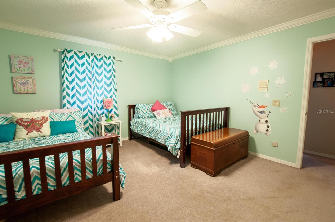
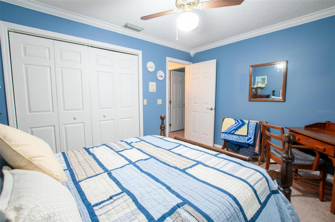
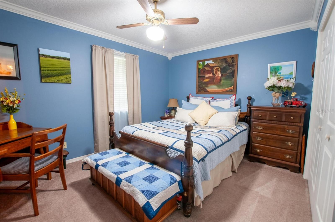
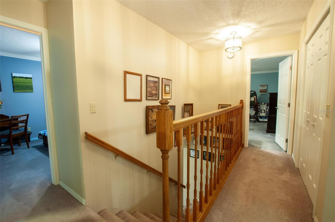
- MLS#: C7512003 ( Residential )
- Street Address: 3990 Ashley Terrace
- Viewed: 139
- Price: $769,000
- Price sqft: $135
- Waterfront: No
- Year Built: 1987
- Bldg sqft: 5711
- Bedrooms: 5
- Total Baths: 4
- Full Baths: 3
- 1/2 Baths: 1
- Garage / Parking Spaces: 4
- Days On Market: 125
- Additional Information
- Geolocation: 27.2531 / -81.8474
- County: DESOTO
- City: ARCADIA
- Zipcode: 34266
- Subdivision: Voss Oaks
- Elementary School: West Elementary School
- Middle School: DeSoto Middle School
- High School: DeSoto County High School
- Provided by: TIMOTHY D BACKER
- Contact: Timothy Backer
- 863-494-7075

- DMCA Notice
-
DescriptionDont miss this exceptional opportunity to own a beautifully designed, custom built brick home nestled on two spacious lots in the highly desirable Voss Oaks Subdivision. *This expansive residence offers 5 bedrooms and 3.5 bathrooms, thoughtfully updated and filled with upscale finishes and conveniences. You'll find elegant crown molding and ceiling fans throughout, enhancing both comfort and style. *The eat in kitchen is a chefs dream, featuring granite countertops, a double oven, and a seamless flow into the large family room, where a cozy wood burning fireplace creates a perfect gathering space. Retreat to the impressive 15 x 31 master suite, a true sanctuary of space and comfort. *Additional modern conveniences include a central vacuum system and a alarm system for peace of mind. *Step outside to your personal oasisan oversized 13 x 56 screened back porch overlooking a newly resurfaced 15 x 34 heated saltwater pool, all within a fully enclosed lanai. An additional 16 x 12 open air porch is ideal for outdoor cooking and entertaining. *Car enthusiasts and hobbyists will appreciate the attached 25 x 22 garage and a massive detached 25 x 35 garage, fully insulated with spray foam and equipped with air conditioning. *Situated among mature oak trees and lush landscaping, the home also features a sprinkler system to keep the grounds pristine year round. *This home truly offers the perfect blend of luxury, functionality, and location. Schedule your private showing today!
Property Location and Similar Properties
All
Similar
Features
Appliances
- Built-In Oven
- Cooktop
- Dishwasher
- Disposal
- Electric Water Heater
- Microwave
- Refrigerator
- Water Softener
Home Owners Association Fee
- 0.00
Carport Spaces
- 0.00
Close Date
- 0000-00-00
Cooling
- Central Air
Country
- US
Covered Spaces
- 0.00
Exterior Features
- French Doors
Flooring
- Carpet
- Ceramic Tile
Garage Spaces
- 4.00
Heating
- Central
- Electric
- Heat Pump
High School
- DeSoto County High School
Insurance Expense
- 0.00
Interior Features
- Ceiling Fans(s)
- Central Vaccum
- Crown Molding
- Eat-in Kitchen
- PrimaryBedroom Upstairs
- Solid Surface Counters
- Walk-In Closet(s)
- Window Treatments
Legal Description
- VOSS OAKS LOTS 37 & 38
Levels
- Two
Living Area
- 3148.00
Lot Features
- Cul-De-Sac
- Landscaped
- Private
Middle School
- DeSoto Middle School
Area Major
- 34266 - Arcadia
Net Operating Income
- 0.00
Occupant Type
- Owner
Open Parking Spaces
- 0.00
Other Expense
- 0.00
Other Structures
- Workshop
Parcel Number
- 19-37-25-0383-0000-0370
Parking Features
- Garage Door Opener
- Garage Faces Side
- Golf Cart Parking
Pool Features
- Chlorine Free
- Gunite
- Heated
- In Ground
- Lighting
- Salt Water
- Screen Enclosure
Possession
- Close Of Escrow
Property Condition
- Completed
Property Type
- Residential
Roof
- Shingle
School Elementary
- West Elementary School
Sewer
- Septic Tank
Style
- Colonial
Tax Year
- 2024
Township
- 37
Utilities
- BB/HS Internet Available
- Electricity Connected
- Underground Utilities
View
- Trees/Woods
Views
- 139
Virtual Tour Url
- https://www.propertypanorama.com/instaview/stellar/C7512003
Water Source
- Well
Year Built
- 1987
Zoning Code
- RSF-1
Disclaimer: All information provided is deemed to be reliable but not guaranteed.
Listing Data ©2025 Greater Fort Lauderdale REALTORS®
Listings provided courtesy of The Hernando County Association of Realtors MLS.
Listing Data ©2025 REALTOR® Association of Citrus County
Listing Data ©2025 Royal Palm Coast Realtor® Association
The information provided by this website is for the personal, non-commercial use of consumers and may not be used for any purpose other than to identify prospective properties consumers may be interested in purchasing.Display of MLS data is usually deemed reliable but is NOT guaranteed accurate.
Datafeed Last updated on November 6, 2025 @ 12:00 am
©2006-2025 brokerIDXsites.com - https://brokerIDXsites.com
Sign Up Now for Free!X
Call Direct: Brokerage Office: Mobile: 352.585.0041
Registration Benefits:
- New Listings & Price Reduction Updates sent directly to your email
- Create Your Own Property Search saved for your return visit.
- "Like" Listings and Create a Favorites List
* NOTICE: By creating your free profile, you authorize us to send you periodic emails about new listings that match your saved searches and related real estate information.If you provide your telephone number, you are giving us permission to call you in response to this request, even if this phone number is in the State and/or National Do Not Call Registry.
Already have an account? Login to your account.

