
- Lori Ann Bugliaro P.A., PA,REALTOR ®
- Tropic Shores Realty
- Helping My Clients Make the Right Move!
- Mobile: 352.585.0041
- Fax: 888.519.7102
- Mobile: 352.585.0041
- loribugliaro.realtor@gmail.com
Contact Lori Ann Bugliaro P.A.
Schedule A Showing
Request more information
- Home
- Property Search
- Search results
- 18189 Ohara Drive, PORT CHARLOTTE, FL 33948
Property Photos
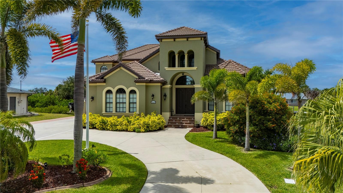

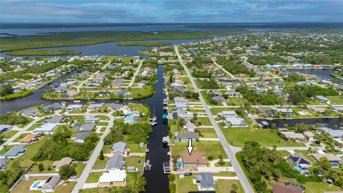
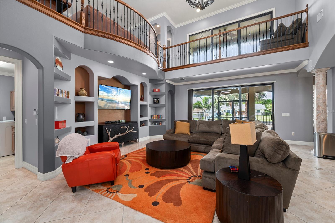
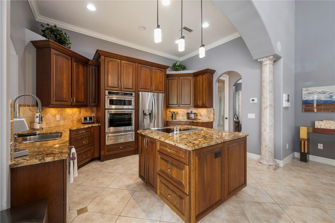
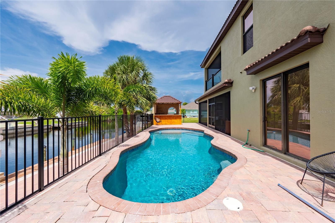
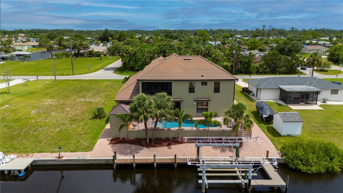
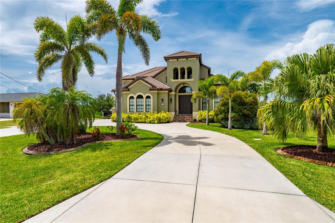
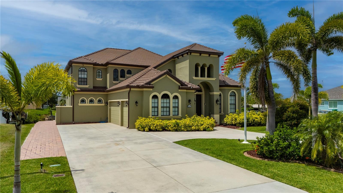
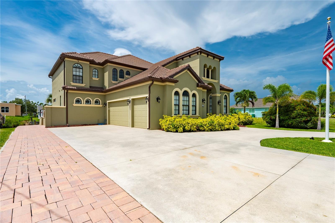
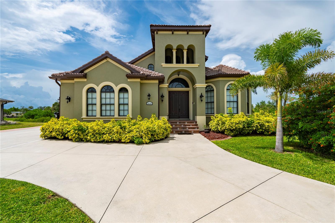
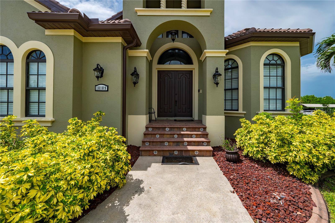
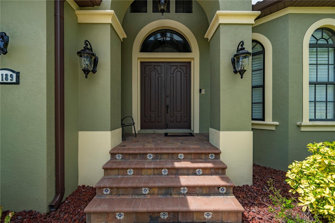
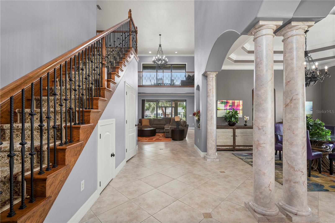
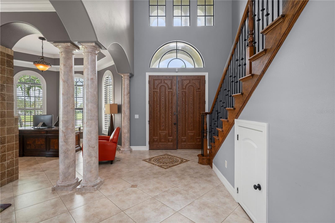
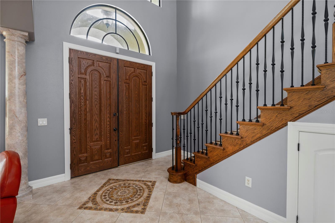
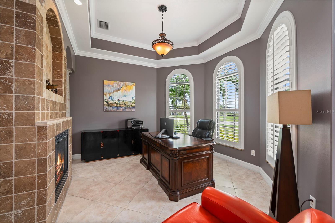
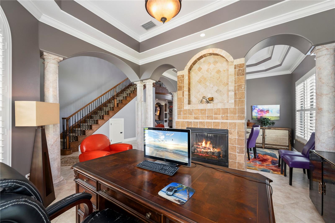
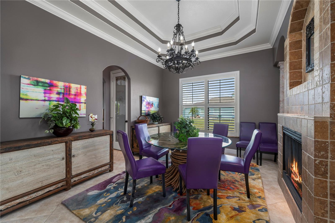
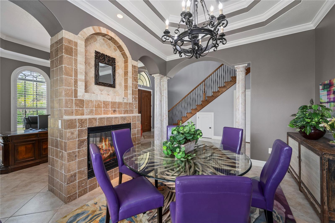
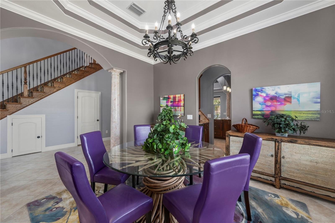
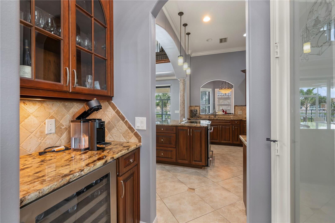
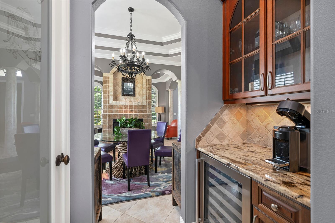
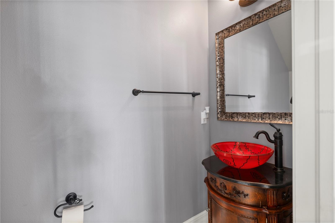
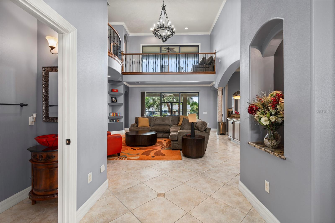
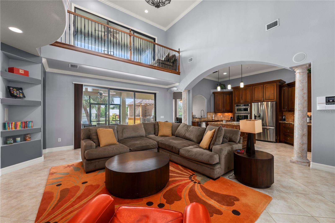
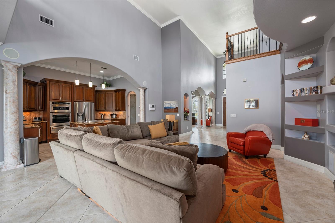
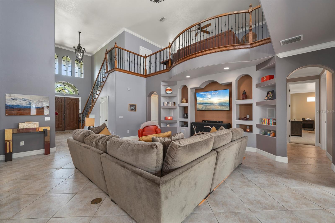
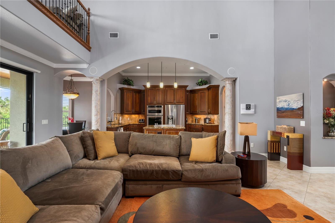
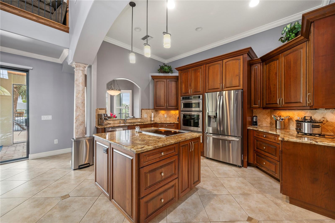
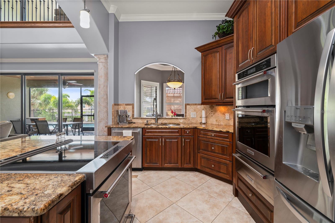
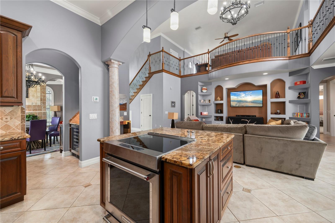
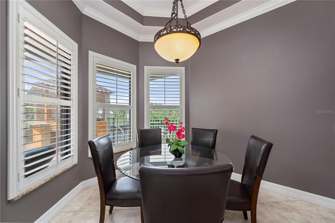
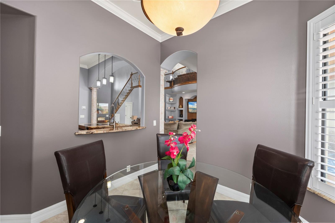
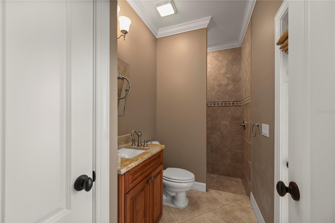
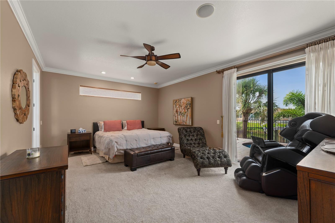
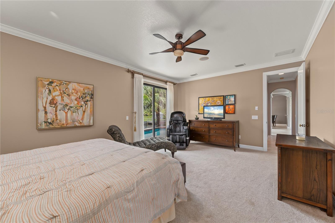
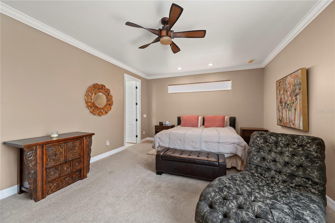
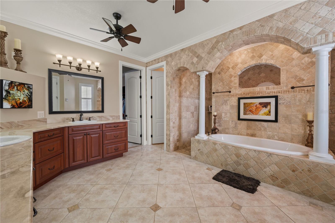
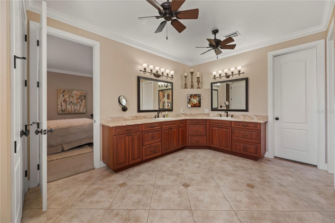
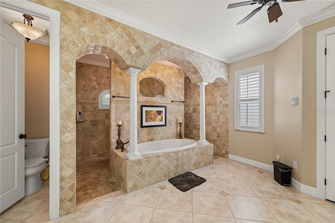
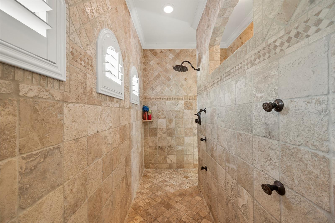
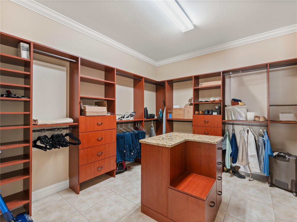
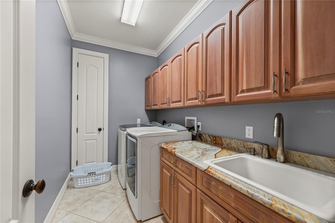
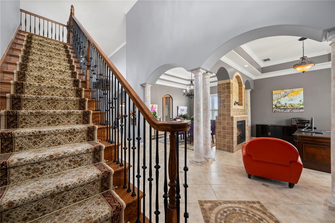
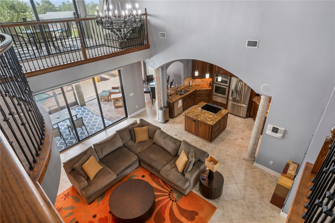
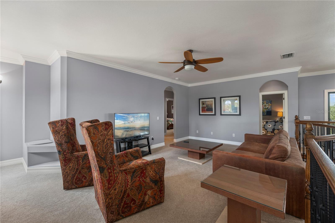
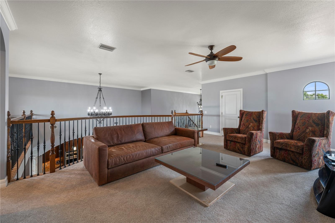
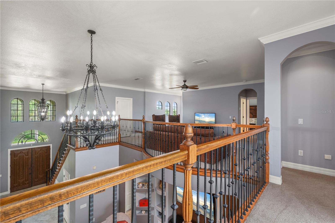
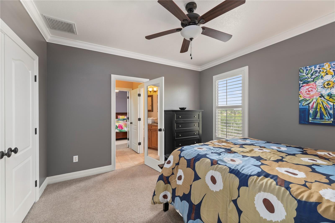
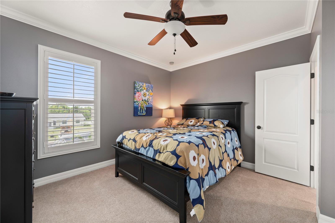
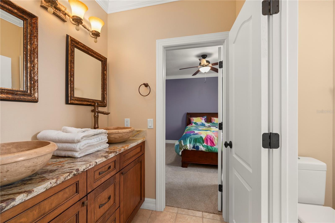
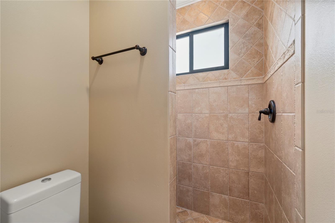
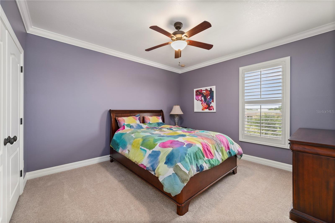
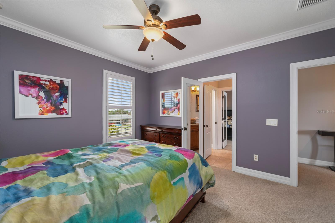
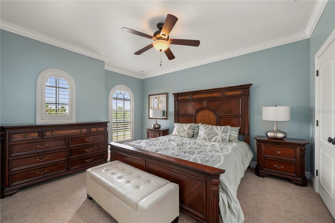
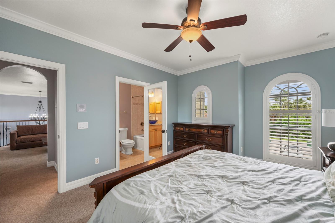
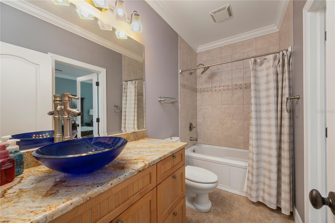
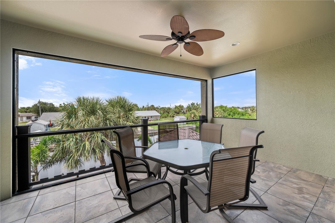
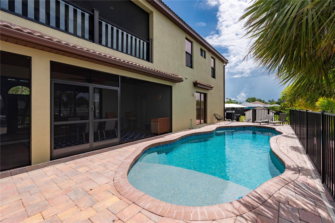
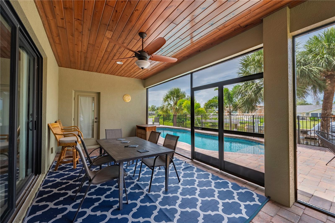
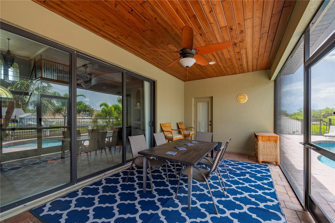
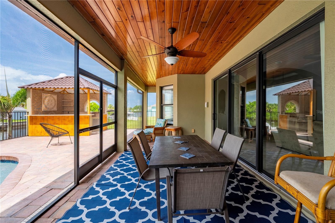
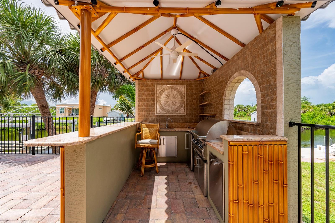
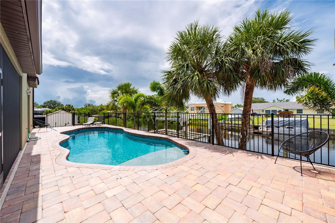
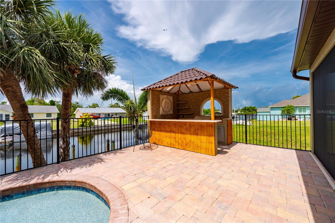
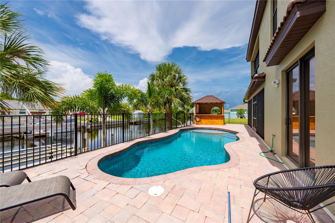
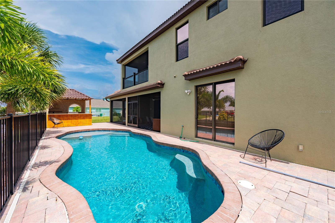
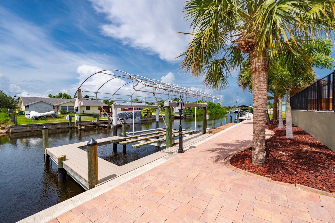
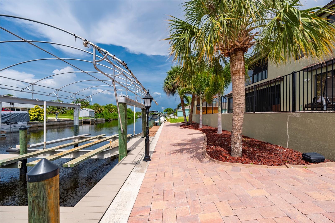
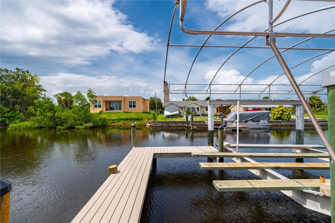
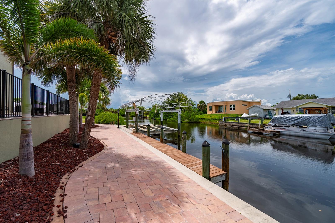
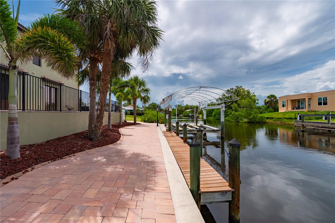
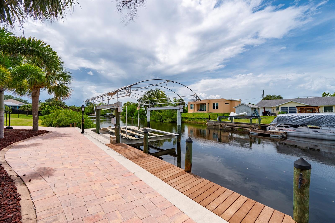
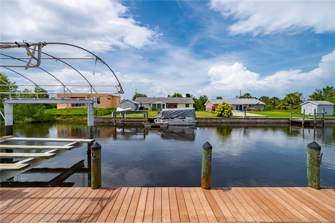
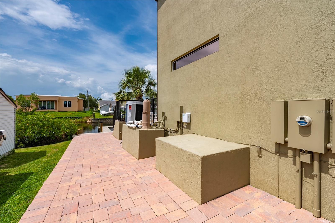
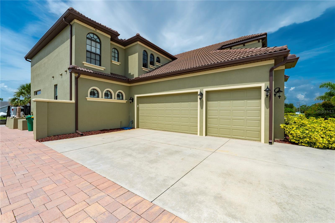
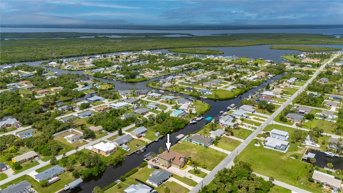
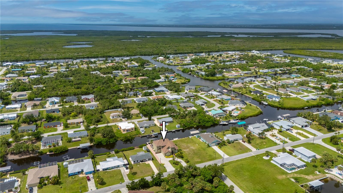
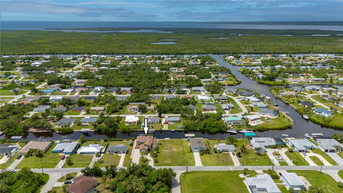
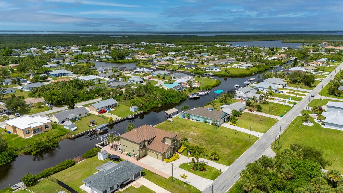
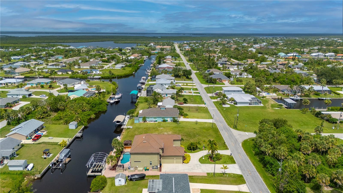
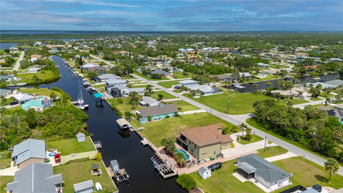
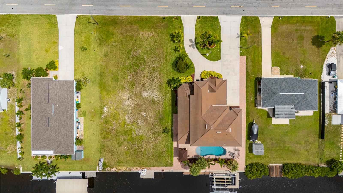
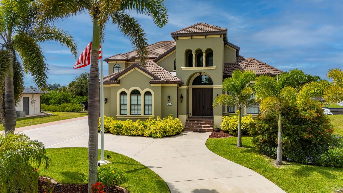
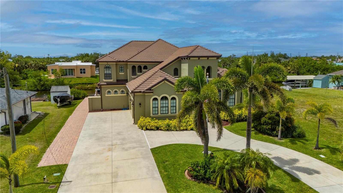
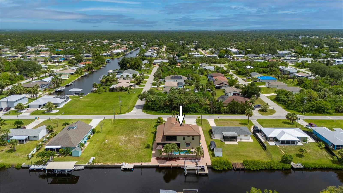
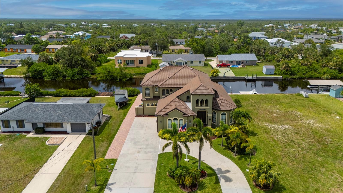
- MLS#: C7512071 ( Residential )
- Street Address: 18189 Ohara Drive
- Viewed: 262
- Price: $1,175,000
- Price sqft: $238
- Waterfront: Yes
- Wateraccess: Yes
- Waterfront Type: Canal - Saltwater
- Year Built: 2007
- Bldg sqft: 4937
- Bedrooms: 4
- Total Baths: 5
- Full Baths: 4
- 1/2 Baths: 1
- Garage / Parking Spaces: 3
- Days On Market: 191
- Additional Information
- Geolocation: 26.9591 / -82.1502
- County: CHARLOTTE
- City: PORT CHARLOTTE
- Zipcode: 33948
- Subdivision: Port Charlotte Sec 079
- Elementary School: Meadow Park
- Middle School: Murdock
- High School: Port Charlotte
- Provided by: RE/MAX HARBOR REALTY
- Contact: Bobbi Bevis
- 941-639-8500

- DMCA Notice
-
DescriptionSome homes quietly check the boxes. Others stir something deeper the moment you arrive. From the soft rustle of palm fronds in the breeze to the glint of sun dancing across the canal, this custom 4 bedroom, 4.5 bathroom, 3 car garage waterfront estate in the Port Charlotte Beach area offers more than luxury it offers a coastal sanctuary. Sailboat accessible with no fixed bridges, 80 feet of waterfront, and a private 60ft dock with a 24,000lb lift, this is a property designed for those who feel most at home on the water yet crave elegant living on land. Every inch of this residence reflects thoughtful design and enduring craftsmanship. The entry opens into soaring, light filled spaces framed by arched passageways, tray ceilings, and stately columns. An elegant double sided gas fireplace warms both the formal dining room and private office, while plantation shutters, crown molding, and curated finishes add warmth and sophistication. The heart of the home is its gourmet kitchen, seamlessly blending form and function. Solid wood cabinetry, granite countertops, and stainless steel appliances are complemented by an induction cooktop, built in oven, microwave, warming drawer, and a wine bar with a wine fridge. Whether you're hosting holiday dinners or quiet evenings for two, the layout invites connection and conversation. The first floor primary suite feels like a private wing, with a spacious walk in closet and a spa like bath that features a jetted soaking tub, Roman style shower with multiple heads, and dual vanities. Upstairs, three oversized bedrooms and two full baths offer privacy and flexibility for family or guests. One bedroom enjoys an en suite, while the other two share a Jack and Jill layout. A secluded loft with a balcony offers a peaceful perch overlooking the pool a perfect morning retreat or creative hideaway. Step outside and the story deepens. A screened porch with double doors leads to the lanai with a heated saltwater pool framed by paver decking, lush tropical landscaping, and a custom tiki hut with a fully equipped outdoor kitchen. Its a space built for memory making from sunlit pool days to starlit dinners by the water. And beyond the beauty? The peace of mind that comes with knowing this home has been impeccably maintained: a new tile roof (2022), impact resistant windows, new A/C systems with zoned climate control, new pool heater, pump, and salt system, new carpeting, and fresh interior and exterior paint. A circular paver driveway and side loading 3 car garage offer convenience and curb appeal in equal measure. With no HOA, no deed restrictions, and no flooding or hurricane damage from recent storms, this home offers rare freedom along with its luxury. And the location places you just minutes from Port Charlotte Beach Park, the Sunseeker Resort, golf courses, restaurants, Punta Gorda airport, I 75, and the charm of historic downtown Punta Gorda. Whether its a full time residence or seasonal escape, this is more than just a place to liveits a setting for the life youve worked hard to create.
Property Location and Similar Properties
All
Similar
Features
Waterfront Description
- Canal - Saltwater
Appliances
- Built-In Oven
- Convection Oven
- Dishwasher
- Disposal
- Dryer
- Electric Water Heater
- Microwave
- Range
- Refrigerator
- Washer
- Wine Refrigerator
Home Owners Association Fee
- 0.00
Carport Spaces
- 0.00
Close Date
- 0000-00-00
Cooling
- Central Air
- Zoned
Country
- US
Covered Spaces
- 0.00
Exterior Features
- Lighting
- Outdoor Grill
- Outdoor Kitchen
- Private Mailbox
- Rain Gutters
- Sliding Doors
Flooring
- Carpet
- Ceramic Tile
Garage Spaces
- 3.00
Heating
- Central
- Electric
High School
- Port Charlotte High
Insurance Expense
- 0.00
Interior Features
- Built-in Features
- Cathedral Ceiling(s)
- Ceiling Fans(s)
- Central Vaccum
- Crown Molding
- Eat-in Kitchen
- High Ceilings
- Kitchen/Family Room Combo
- Open Floorplan
- Primary Bedroom Main Floor
- Solid Wood Cabinets
- Split Bedroom
- Stone Counters
- Vaulted Ceiling(s)
- Walk-In Closet(s)
- Window Treatments
Legal Description
- PCH 079 4687 0010 PORT CHARLOTTE SEC79 BLK4687 LT 10 562/414 862/852 914/204 1082/745 1680/1643 2800/783 REL2918/1507 RES2919/1712 3791/790 4122/2105 L/E4934/1207
Levels
- Two
Living Area
- 3635.00
Lot Features
- FloodZone
- Landscaped
- Paved
Middle School
- Murdock Middle
Area Major
- 33948 - Port Charlotte
Net Operating Income
- 0.00
Occupant Type
- Vacant
Open Parking Spaces
- 0.00
Other Expense
- 0.00
Other Structures
- Gazebo
- Outdoor Kitchen
Parcel Number
- 402231126007
Parking Features
- Driveway
- Garage Door Opener
- Garage Faces Side
Pets Allowed
- Yes
Pool Features
- Child Safety Fence
- Gunite
- Heated
- In Ground
- Lighting
- Outside Bath Access
- Salt Water
Property Type
- Residential
Roof
- Tile
School Elementary
- Meadow Park Elementary
Sewer
- Public Sewer
Tax Year
- 2024
Township
- 40S
Utilities
- BB/HS Internet Available
- Cable Connected
- Electricity Connected
- Sewer Connected
- Water Connected
View
- Pool
- Water
Views
- 262
Water Source
- Public
Year Built
- 2007
Zoning Code
- RSF3.5
Disclaimer: All information provided is deemed to be reliable but not guaranteed.
Listing Data ©2026 Greater Fort Lauderdale REALTORS®
Listings provided courtesy of The Hernando County Association of Realtors MLS.
Listing Data ©2026 REALTOR® Association of Citrus County
Listing Data ©2026 Royal Palm Coast Realtor® Association
The information provided by this website is for the personal, non-commercial use of consumers and may not be used for any purpose other than to identify prospective properties consumers may be interested in purchasing.Display of MLS data is usually deemed reliable but is NOT guaranteed accurate.
Datafeed Last updated on January 16, 2026 @ 12:00 am
©2006-2026 brokerIDXsites.com - https://brokerIDXsites.com
Sign Up Now for Free!X
Call Direct: Brokerage Office: Mobile: 352.585.0041
Registration Benefits:
- New Listings & Price Reduction Updates sent directly to your email
- Create Your Own Property Search saved for your return visit.
- "Like" Listings and Create a Favorites List
* NOTICE: By creating your free profile, you authorize us to send you periodic emails about new listings that match your saved searches and related real estate information.If you provide your telephone number, you are giving us permission to call you in response to this request, even if this phone number is in the State and/or National Do Not Call Registry.
Already have an account? Login to your account.

