
- Lori Ann Bugliaro P.A., REALTOR ®
- Tropic Shores Realty
- Helping My Clients Make the Right Move!
- Mobile: 352.585.0041
- Fax: 888.519.7102
- 352.585.0041
- loribugliaro.realtor@gmail.com
Contact Lori Ann Bugliaro P.A.
Schedule A Showing
Request more information
- Home
- Property Search
- Search results
- 2835 Coral Way, PUNTA GORDA, FL 33950
Property Photos
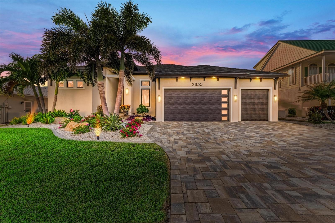

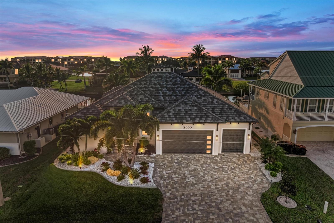
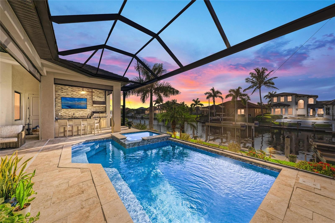
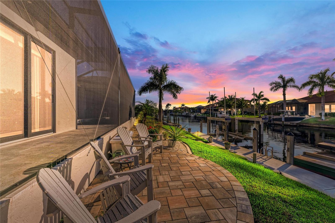
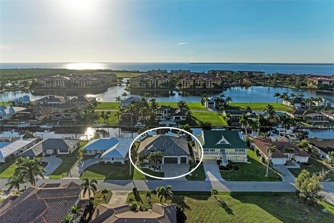
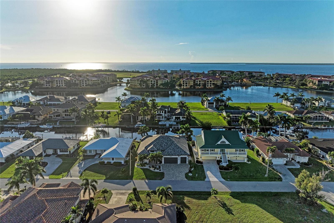
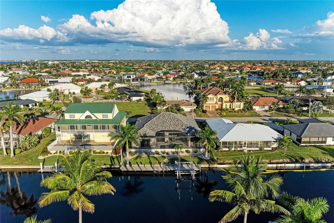
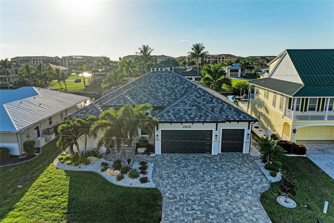
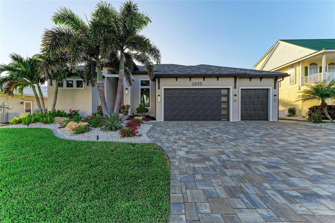
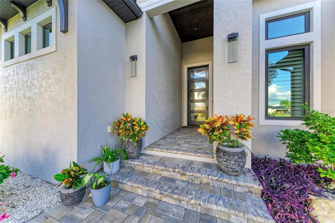
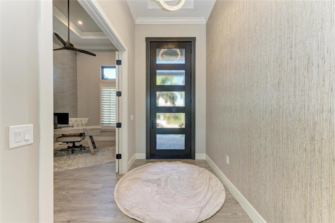
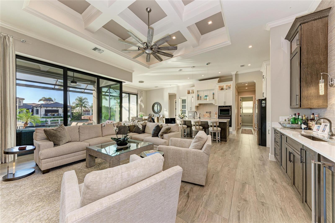
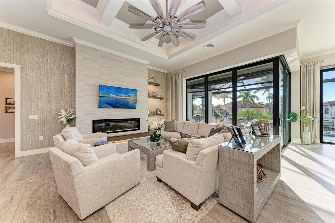
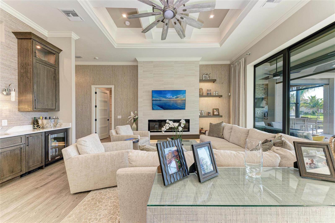
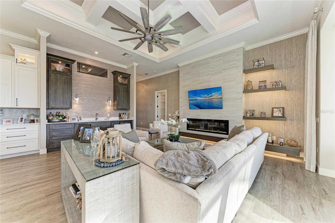
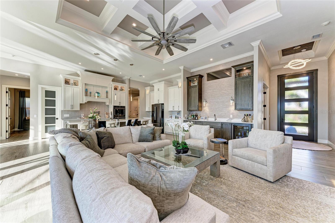
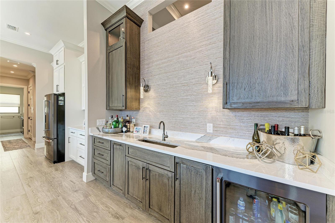
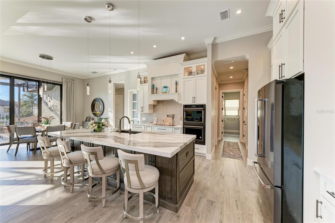
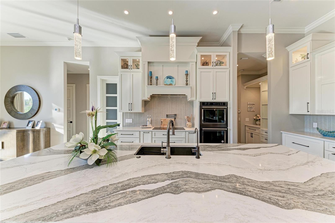
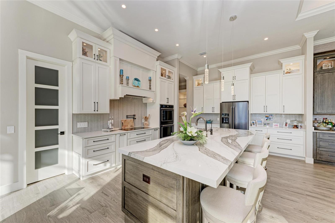
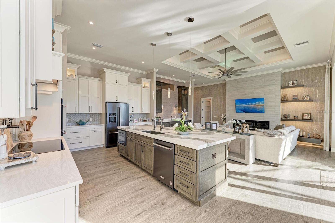
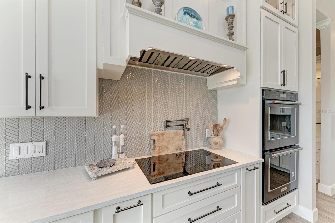
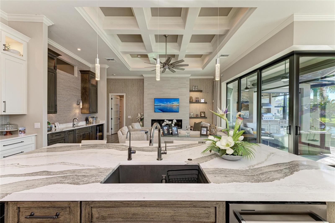
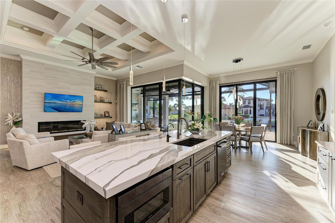
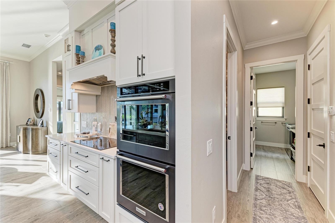
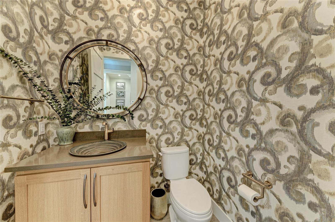
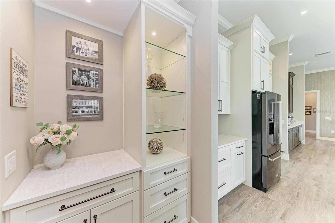
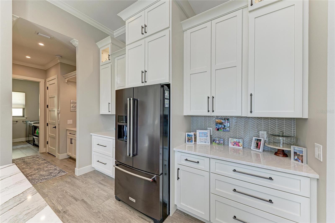
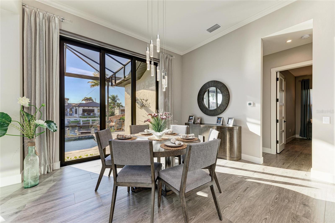
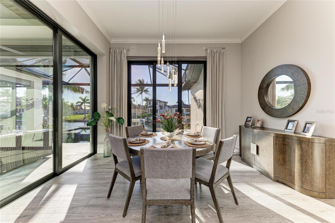
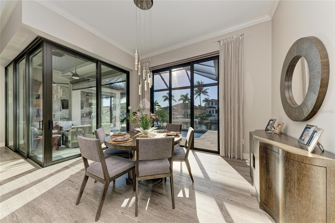
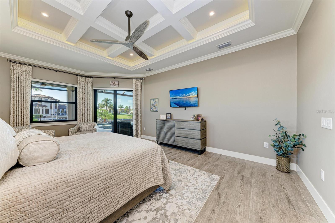
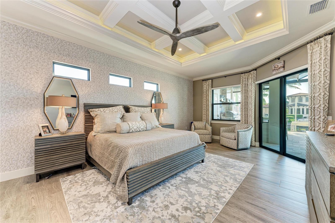
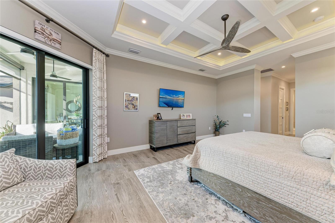
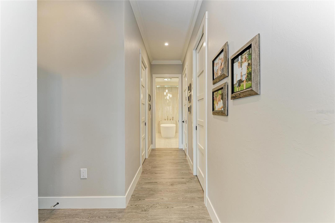
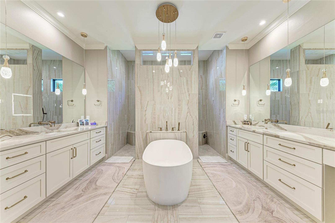
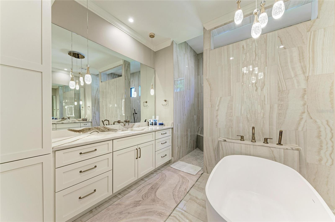
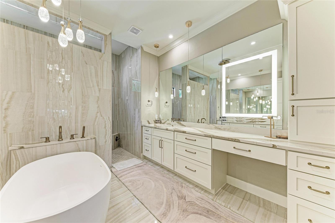
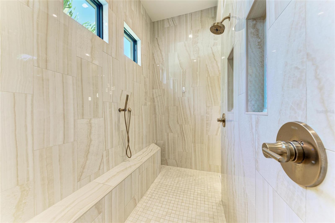
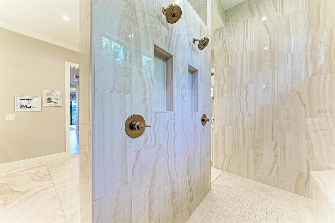
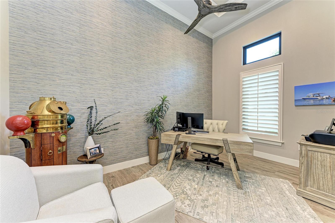
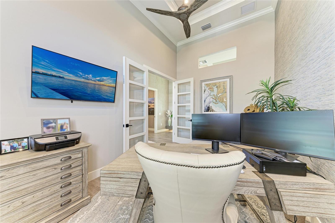
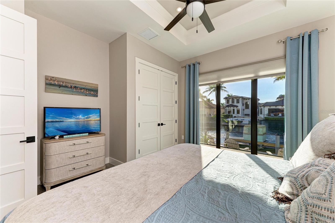
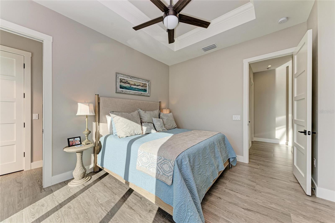
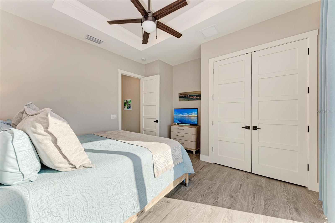
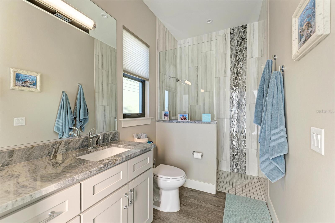
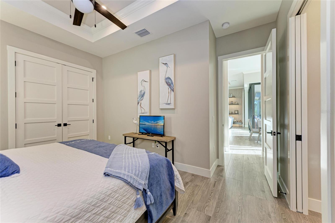
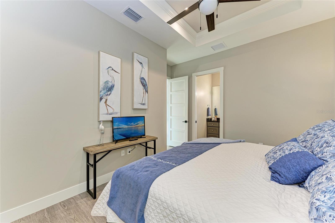
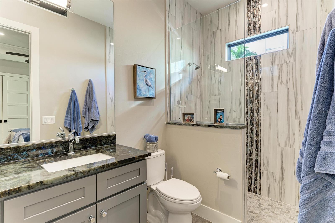
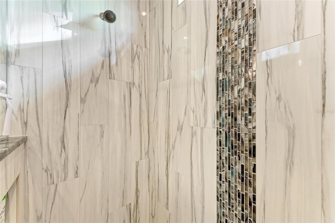
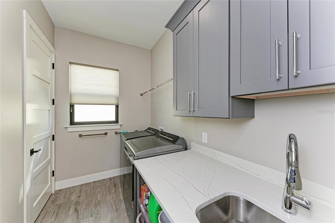
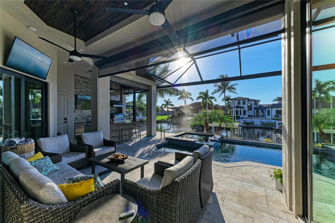
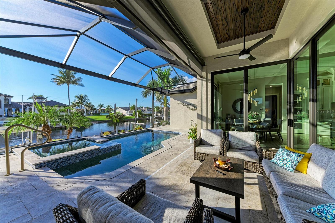
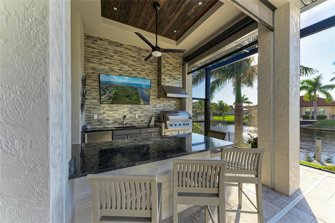
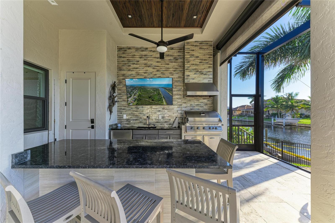
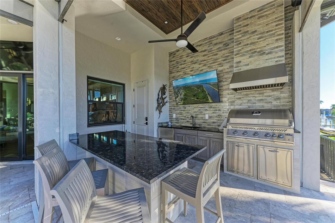
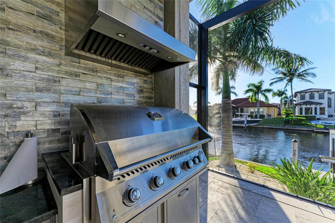
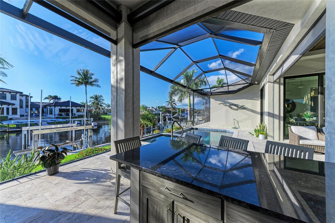
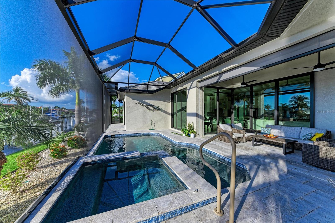
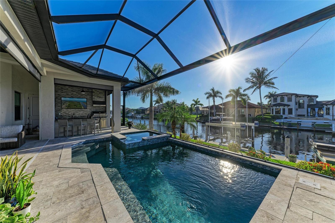
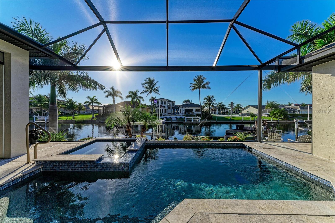
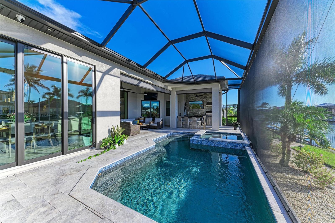
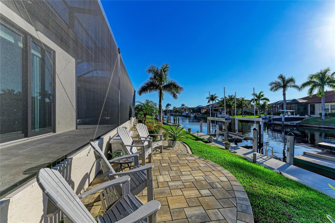
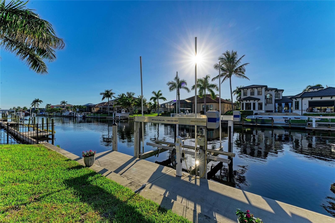
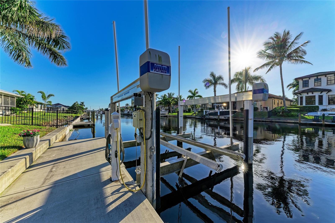
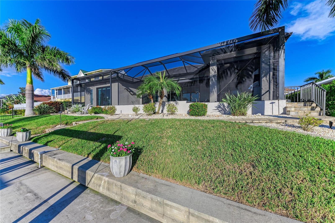
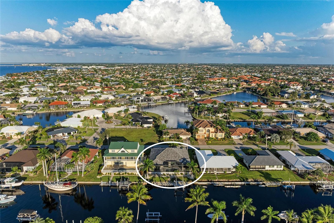
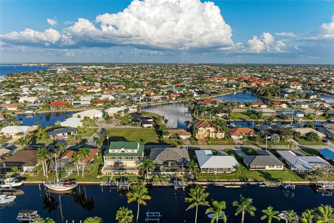
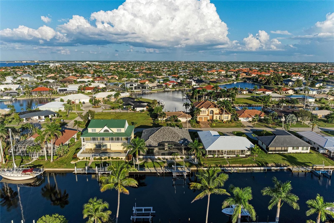
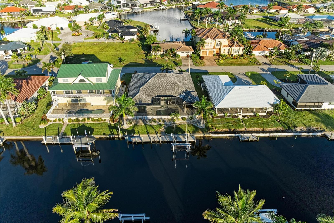
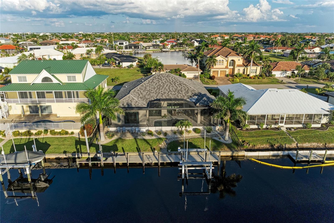
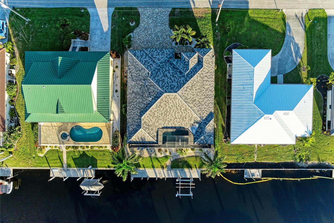
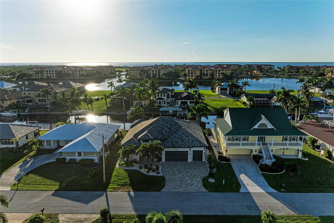
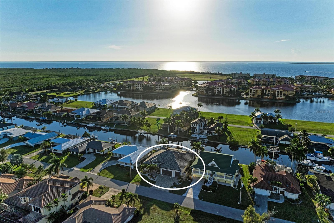
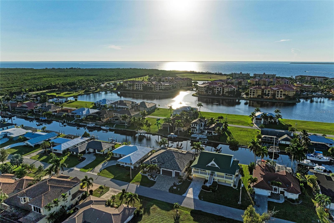
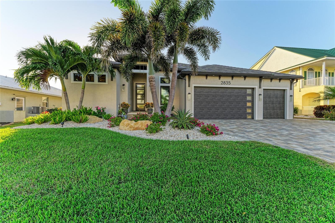
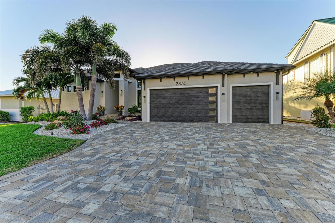
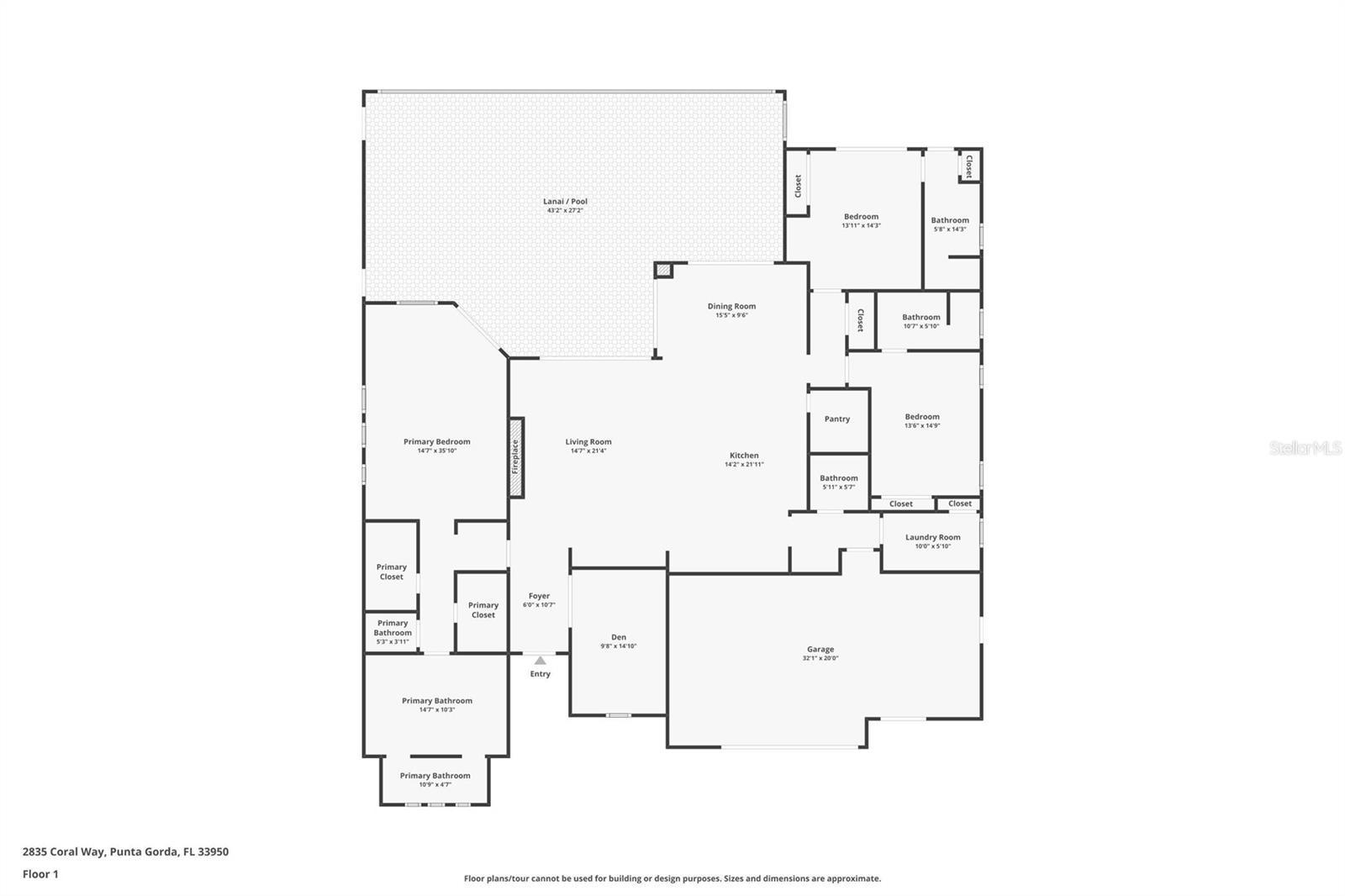
- MLS#: C7514650 ( Residential )
- Street Address: 2835 Coral Way
- Viewed: 127
- Price: $1,995,000
- Price sqft: $560
- Waterfront: Yes
- Wateraccess: Yes
- Waterfront Type: Canal - Saltwater
- Year Built: 2021
- Bldg sqft: 3563
- Bedrooms: 3
- Total Baths: 4
- Full Baths: 3
- 1/2 Baths: 1
- Garage / Parking Spaces: 3
- Days On Market: 62
- Additional Information
- Geolocation: 26.92 / -82.0861
- County: CHARLOTTE
- City: PUNTA GORDA
- Zipcode: 33950
- Subdivision: Punta Gorda Isles Sec 02
- Elementary School: Sallie Jones
- Middle School: Punta Gorda
- High School: Charlotte
- Provided by: COLDWELL BANKER SUNSTAR REALTY
- Contact: Carla Nix
- 941-225-4663

- DMCA Notice
-
DescriptionCustom Charlotte Harbor Construction Waterfront Masterpiece Old Sailboat Section, Punta Gorda Isles This luxury waterfront pool home defines elegance, craftsmanship, and the true Southwest Florida boating lifestyle. Built by Charlotte Harbor Construction, this custom 3 bedroom, 3.5 bathroom plus den estate is perfectly positioned in the old sailboat section of Punta Gorda Isles, just seconds to Charlotte Harbor via a fast access deep water canalno bridges, no waiting, just pure boating freedom. From the moment you arrive, this home impresses with architectural distinctionhigh hat entry, corbel detailing, mature landscaping with low voltage lighting, and an oversized paver driveway leading to an oversized 3 car garage with epoxy floors and is GENERATOR ready with a plug and switch to weather any storm. The custom front door with waterfall glass sets the tone for the exceptional finishes inside. Step through and be captivated by the open great room, where coffered and tongue and groove ceilings, porcelain tile flooring, 10 zero corner sliding glass doors, and a custom feature wall with fireplace and built ins create a seamless connection between indoor luxury and outdoor serenity. The chefs kitchen is an entertainers dream, featuring KitchenAid appliances, custom cabinetry, quartz countertops, a large center island, and a bar area overlooking the water and pool. The formal dining area completes the heart of the home, designed for gatherings both grand and intimate. The primary suite is a private sanctuary with lanai access through sliding glass doors, dual custom walk in closets, and a spa style en suite bathroom with dual vanities, a large multi head shower, and private water closet. On the opposite side, two guest suites each feature luxurious en suite bathrooms and ample closet space, offering comfort and privacy for family and friends. Thoughtful design continues with a den/home office, a welcoming drop zone, a well equipped laundry room, and a half bath conveniently located near the main living area. Step outside to your resort style lanai, finished with shellstone travertine decking, and enjoy a heated pool and spa, outdoor kitchen with bar seating, and grilling stationall overlooking the wide canal and oversized concrete dock with lifts. Whether entertaining or relaxing, this is outdoor living at its best. This home truly has it allstunning craftsmanship, unmatched boating access, and a premier Punta Gorda Isles location. For the discerning buyer seeking luxury, comfort, and the ultimate waterfront lifestyle, this property delivers. Schedule your private showing today and experience the pinnacle of Punta Gorda Isles living. BE SURE TO CLICK THE FULL VIRTUAL TOUR LINKS FOR DETAILS!
Property Location and Similar Properties
All
Similar
Features
Waterfront Description
- Canal - Saltwater
Appliances
- Bar Fridge
- Built-In Oven
- Convection Oven
- Cooktop
- Dishwasher
- Disposal
- Dryer
- Electric Water Heater
- Microwave
- Range Hood
- Refrigerator
- Washer
- Wine Refrigerator
Home Owners Association Fee
- 0.00
Carport Spaces
- 0.00
Close Date
- 0000-00-00
Cooling
- Central Air
Country
- US
Covered Spaces
- 0.00
Exterior Features
- Private Mailbox
- Rain Gutters
Flooring
- Tile
Garage Spaces
- 3.00
Heating
- Electric
High School
- Charlotte High
Insurance Expense
- 0.00
Interior Features
- Built-in Features
- Ceiling Fans(s)
- Eat-in Kitchen
- High Ceilings
- Open Floorplan
- Primary Bedroom Main Floor
- Stone Counters
- Thermostat
- Walk-In Closet(s)
Legal Description
- PGI 002 0020 0030 PUNTA GORDA ISLES SEC2 BLK20 LT 30 386/352 1012-759&601060-459&60&61 3472/1486 4537/1593
Levels
- One
Living Area
- 2741.00
Lot Features
- Landscaped
- Paved
Middle School
- Punta Gorda Middle
Area Major
- 33950 - Punta Gorda
Net Operating Income
- 0.00
Occupant Type
- Owner
Open Parking Spaces
- 0.00
Other Expense
- 0.00
Parcel Number
- 412211352003
Pool Features
- Gunite
- In Ground
Possession
- Close Of Escrow
Property Condition
- Completed
Property Type
- Residential
Roof
- Tile
School Elementary
- Sallie Jones Elementary
Sewer
- Public Sewer
Style
- Contemporary
Tax Year
- 2024
Township
- 41S
Utilities
- BB/HS Internet Available
- Electricity Connected
- Sewer Connected
- Water Connected
View
- Pool
- Water
Views
- 127
Virtual Tour Url
- https://vimeo.com/1132795944
Water Source
- Public
Year Built
- 2021
Zoning Code
- GS-3.5
Disclaimer: All information provided is deemed to be reliable but not guaranteed.
Listing Data ©2025 Greater Fort Lauderdale REALTORS®
Listings provided courtesy of The Hernando County Association of Realtors MLS.
Listing Data ©2025 REALTOR® Association of Citrus County
Listing Data ©2025 Royal Palm Coast Realtor® Association
The information provided by this website is for the personal, non-commercial use of consumers and may not be used for any purpose other than to identify prospective properties consumers may be interested in purchasing.Display of MLS data is usually deemed reliable but is NOT guaranteed accurate.
Datafeed Last updated on December 24, 2025 @ 12:00 am
©2006-2025 brokerIDXsites.com - https://brokerIDXsites.com
Sign Up Now for Free!X
Call Direct: Brokerage Office: Mobile: 352.585.0041
Registration Benefits:
- New Listings & Price Reduction Updates sent directly to your email
- Create Your Own Property Search saved for your return visit.
- "Like" Listings and Create a Favorites List
* NOTICE: By creating your free profile, you authorize us to send you periodic emails about new listings that match your saved searches and related real estate information.If you provide your telephone number, you are giving us permission to call you in response to this request, even if this phone number is in the State and/or National Do Not Call Registry.
Already have an account? Login to your account.

