
- Lori Ann Bugliaro P.A., REALTOR ®
- Tropic Shores Realty
- Helping My Clients Make the Right Move!
- Mobile: 352.585.0041
- Fax: 888.519.7102
- 352.585.0041
- loribugliaro.realtor@gmail.com
Contact Lori Ann Bugliaro P.A.
Schedule A Showing
Request more information
- Home
- Property Search
- Search results
- 2840 Ascot Lane, DELTONA, FL 32738
Property Photos
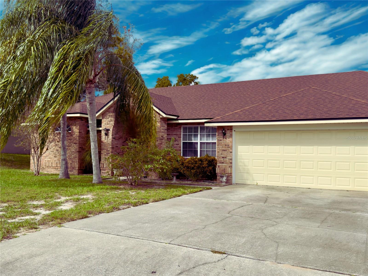

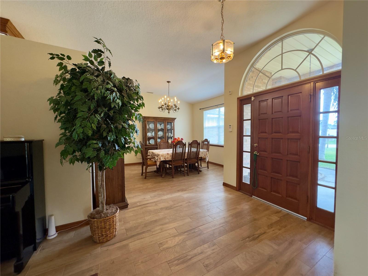
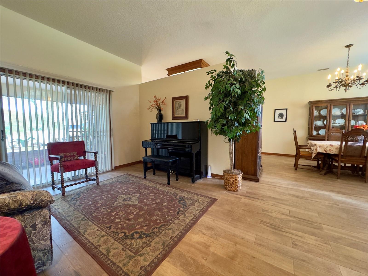
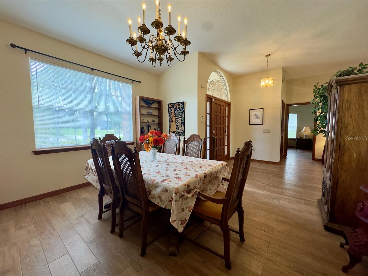
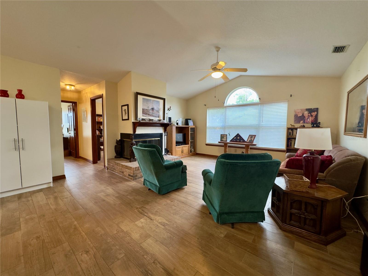
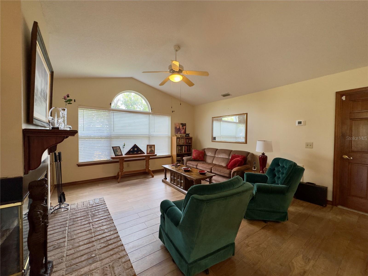
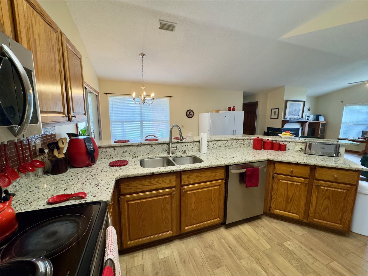
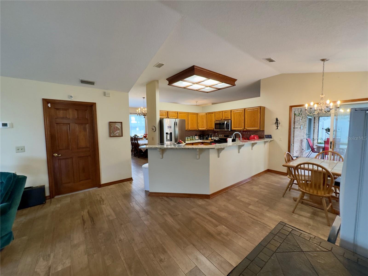
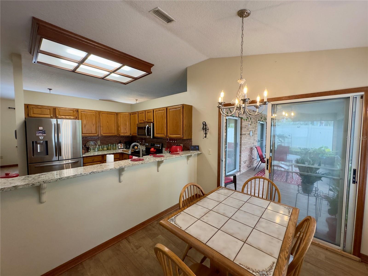
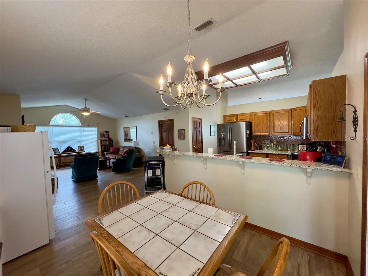
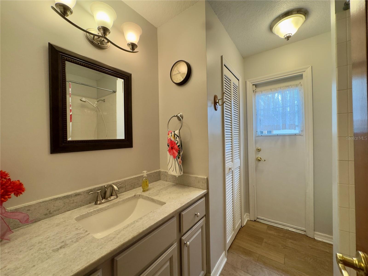
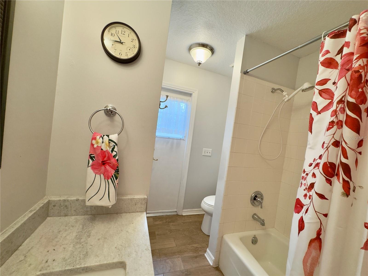
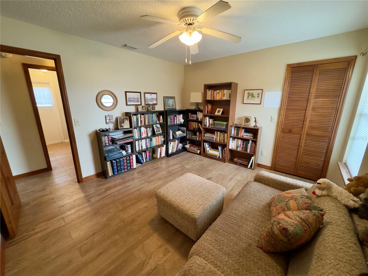
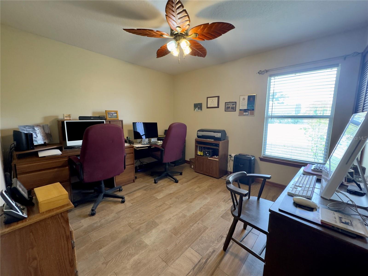
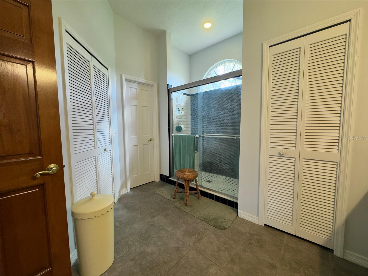
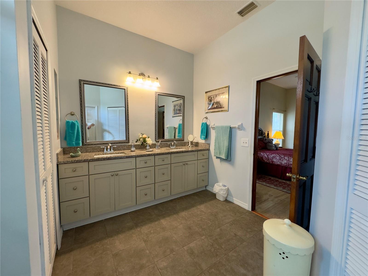
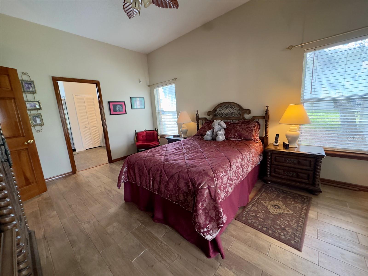
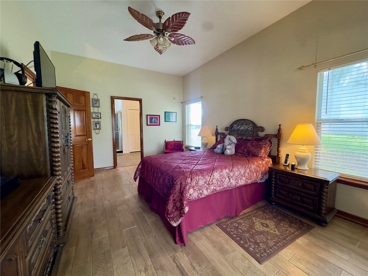
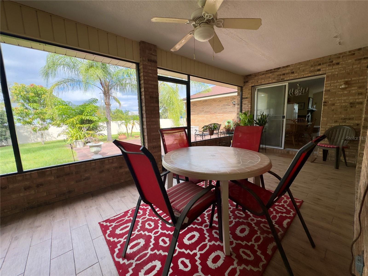
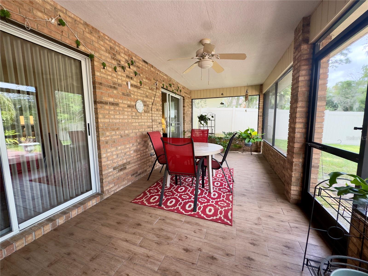
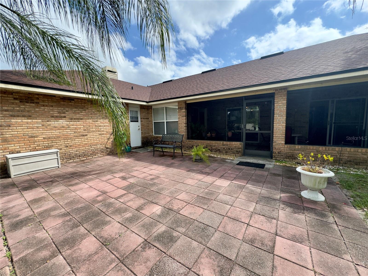
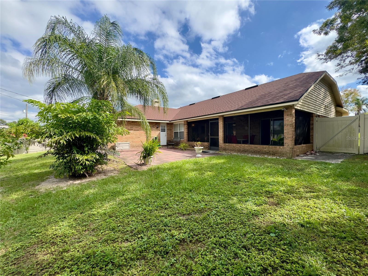
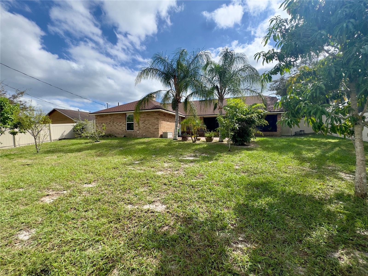
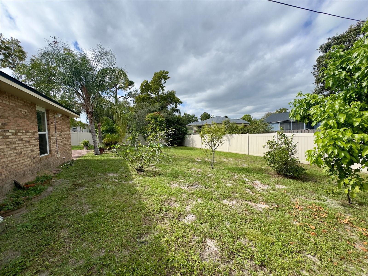
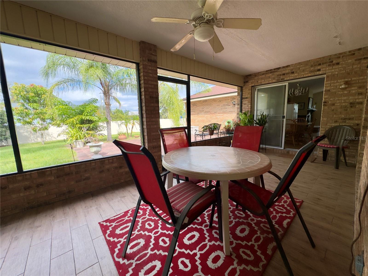
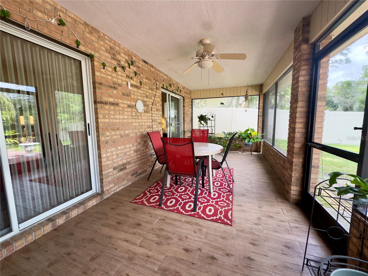
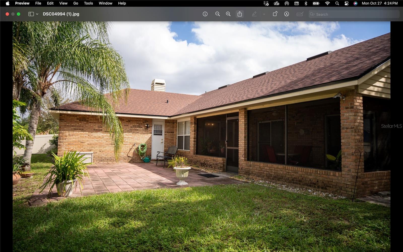
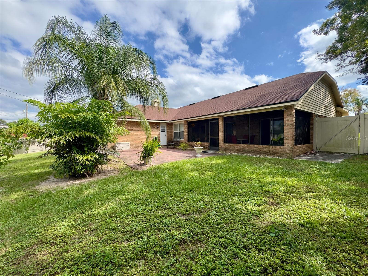
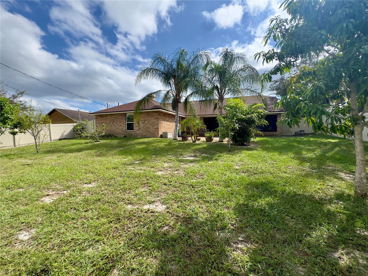
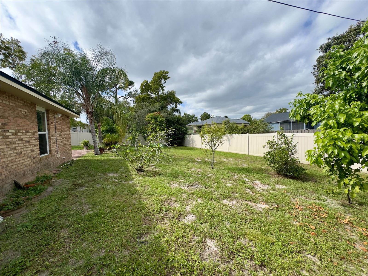
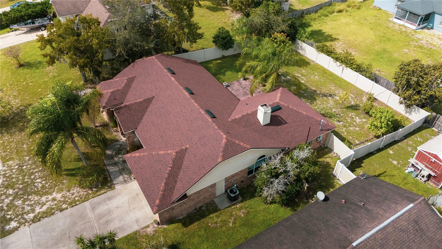
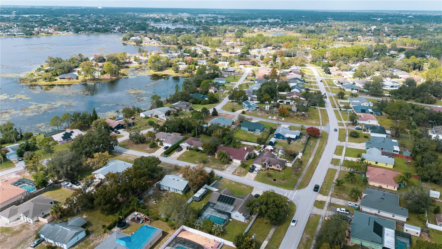
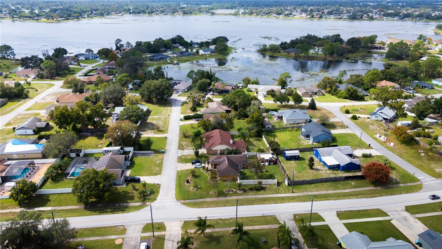
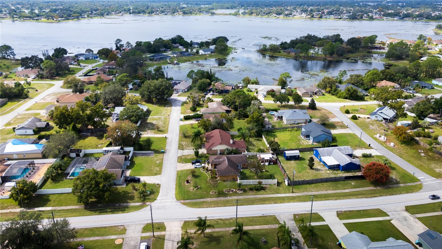
- MLS#: C7516588 ( Residential )
- Street Address: 2840 Ascot Lane
- Viewed: 7
- Price: $359,900
- Price sqft: $117
- Waterfront: No
- Year Built: 1990
- Bldg sqft: 3078
- Bedrooms: 3
- Total Baths: 2
- Full Baths: 2
- Garage / Parking Spaces: 2
- Days On Market: 15
- Additional Information
- Geolocation: 28.8999 / -81.1873
- County: VOLUSIA
- City: DELTONA
- Zipcode: 32738
- Elementary School: Deltona Lakes Elem
- Middle School: Deltona Middle
- High School: Deltona High
- Provided by: COLDWELL BANKER SUNSTAR REALTY
- Contact: Kimberly Olson
- 863-494-0401

- DMCA Notice
-
DescriptionMove In Ready | No HOA | Room for All Your Toys Welcome to this immaculate, move in ready 3 bedroom, 2 bath brick home in the sought after Deltona Lakes communitywhere comfort, style, and functionality come together in perfect harmony. Situated on a spacious lot with no HOA, there's plenty of room to bring your boat, RV, or other toysa rare find in today's market! Inside, youll love the open split bedroom floor plan featuring gorgeous hardwood look tile flooring throughout, creating a seamless flow and an easy to maintain lifestyle. The chefs dream kitchen is beautifully updated with solid wood cabinets, granite countertops, stainless steel appliances, and pull out drawers that make organizing your gadgets effortless. And yesit comes with a pantry! The heart of the home is the spacious family room with a cozy wood burning fireplace, perfect for gathering on cool Florida evenings. The living room, primary bedroom and eat in kitchen open up to a large screened lanai, giving you the ideal indoor outdoor lifestyle. The luxurious primary suite features a completely remodeled bath, complete with a walk in shower, water closet, double vanity, and his and hers walk in closets. Both additional bedrooms also offer walk in closetsplenty of storage for everyone! Step outside to your private, fully fenced backyard with a paver patio, perfect for morning coffee, weekend BBQs, or just unwinding at the end of the day. Almost forgot about the tropical fruit trees and there's even room to add a pool or garden! Conveniently located with easy access to beaches, shopping, and major roadways, this home truly has it all. No HOA Split Floor Plan 2 Car Garage Screened Lanai & Fenced Yard Updated Kitchen & Baths Wood Burning Fireplace ROOF 2022 AC 2021 Dont miss outschedule your private tour today and see why this one wont last long!
Property Location and Similar Properties
All
Similar
Features
Appliances
- Dishwasher
- Dryer
- Electric Water Heater
- Freezer
- Microwave
- Range
- Refrigerator
- Washer
Home Owners Association Fee
- 0.00
Carport Spaces
- 0.00
Close Date
- 0000-00-00
Cooling
- Central Air
Country
- US
Covered Spaces
- 0.00
Exterior Features
- Private Mailbox
Flooring
- Tile
Garage Spaces
- 2.00
Heating
- Central
High School
- Deltona High
Insurance Expense
- 0.00
Interior Features
- Ceiling Fans(s)
- Eat-in Kitchen
- Kitchen/Family Room Combo
- Living Room/Dining Room Combo
- Open Floorplan
- Solid Surface Counters
- Solid Wood Cabinets
- Split Bedroom
- Thermostat
- Vaulted Ceiling(s)
- Walk-In Closet(s)
Legal Description
- LOT 3 BLK 1050 DELTONA LAKES UNIT 40 MB 27 PGS 224-240 INC PER OR 4816 PG 3383 PER OR 7130 PG 1999 PER OR 7176 PG 2727 PER OR 7188 PG 4256 PER OR 8312 PG 1757
Levels
- One
Living Area
- 1893.00
Middle School
- Deltona Middle
Area Major
- 32738 - Deltona / Deltona Pines
Net Operating Income
- 0.00
Occupant Type
- Owner
Open Parking Spaces
- 0.00
Other Expense
- 0.00
Parcel Number
- 8130-40-23-0030
Property Type
- Residential
Roof
- Shingle
School Elementary
- Deltona Lakes Elem
Sewer
- Septic Tank
Tax Year
- 2024
Township
- 18
Utilities
- Cable Connected
- Electricity Connected
- Water Connected
Virtual Tour Url
- https://www.propertypanorama.com/instaview/stellar/C7516588
Water Source
- Public
Year Built
- 1990
Zoning Code
- 01R
Disclaimer: All information provided is deemed to be reliable but not guaranteed.
Listing Data ©2025 Greater Fort Lauderdale REALTORS®
Listings provided courtesy of The Hernando County Association of Realtors MLS.
Listing Data ©2025 REALTOR® Association of Citrus County
Listing Data ©2025 Royal Palm Coast Realtor® Association
The information provided by this website is for the personal, non-commercial use of consumers and may not be used for any purpose other than to identify prospective properties consumers may be interested in purchasing.Display of MLS data is usually deemed reliable but is NOT guaranteed accurate.
Datafeed Last updated on November 6, 2025 @ 12:00 am
©2006-2025 brokerIDXsites.com - https://brokerIDXsites.com
Sign Up Now for Free!X
Call Direct: Brokerage Office: Mobile: 352.585.0041
Registration Benefits:
- New Listings & Price Reduction Updates sent directly to your email
- Create Your Own Property Search saved for your return visit.
- "Like" Listings and Create a Favorites List
* NOTICE: By creating your free profile, you authorize us to send you periodic emails about new listings that match your saved searches and related real estate information.If you provide your telephone number, you are giving us permission to call you in response to this request, even if this phone number is in the State and/or National Do Not Call Registry.
Already have an account? Login to your account.

