
- Lori Ann Bugliaro P.A., REALTOR ®
- Tropic Shores Realty
- Helping My Clients Make the Right Move!
- Mobile: 352.585.0041
- Fax: 888.519.7102
- 352.585.0041
- loribugliaro.realtor@gmail.com
Contact Lori Ann Bugliaro P.A.
Schedule A Showing
Request more information
- Home
- Property Search
- Search results
- 16668 Liggett Circle, PORT CHARLOTTE, FL 33981
Property Photos
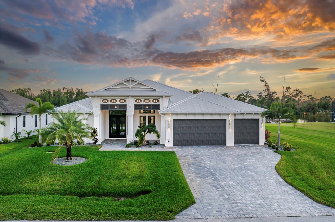

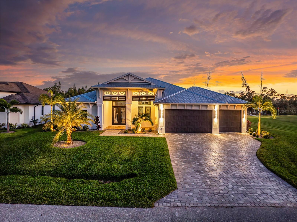
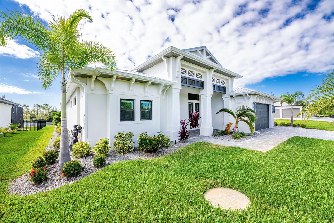
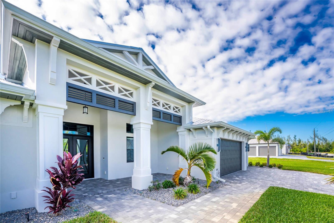
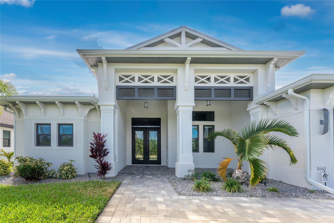
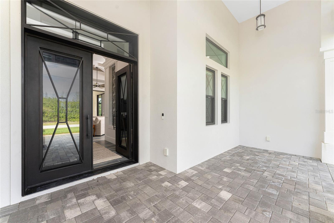
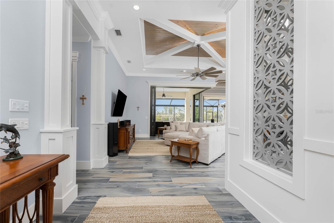
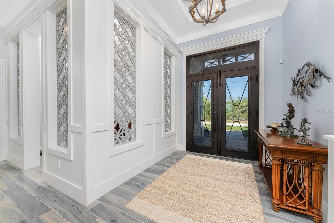
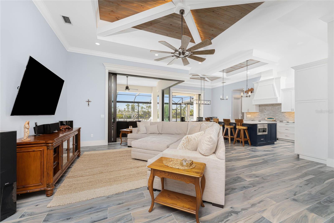
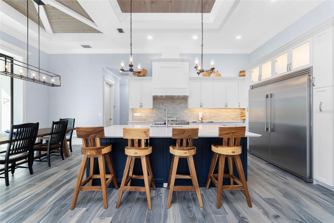
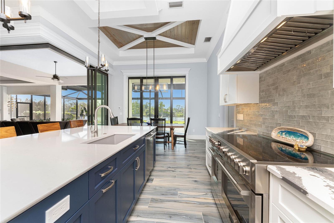
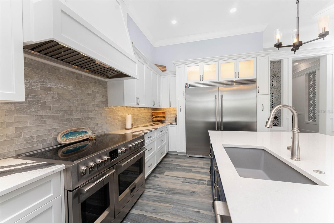
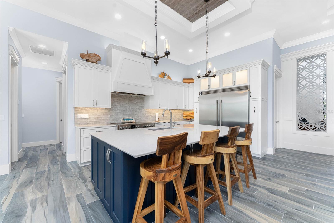
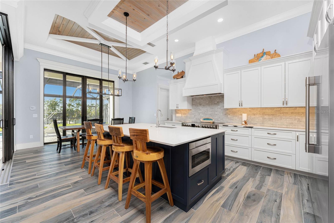
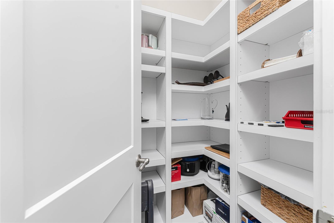
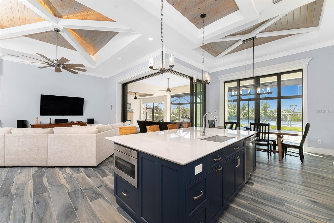
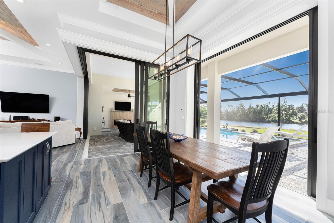
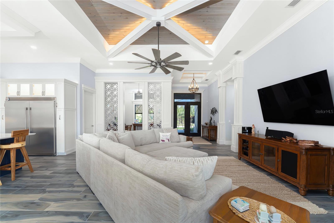
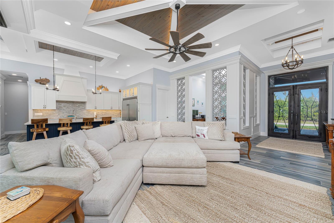
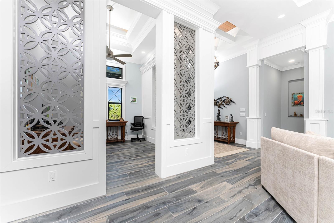
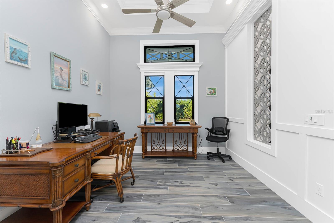
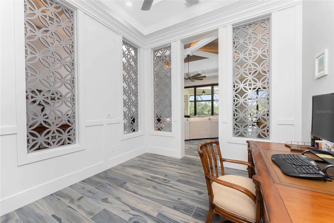
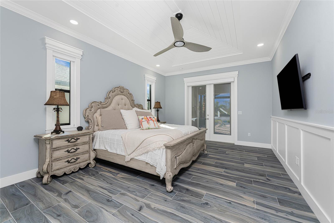
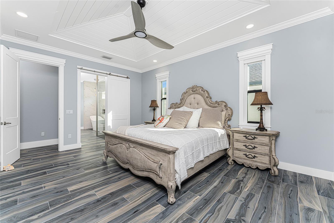
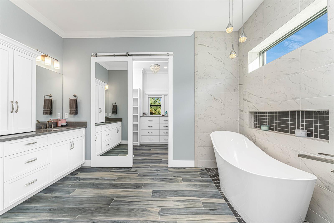
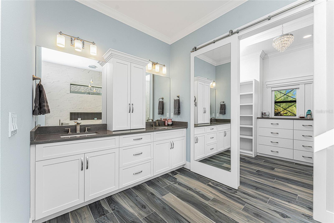
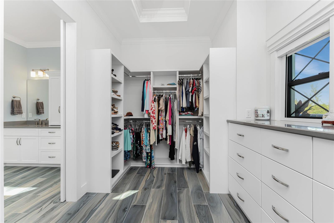
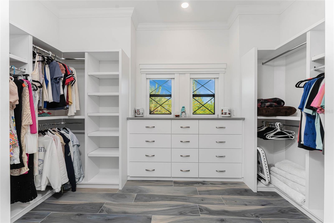
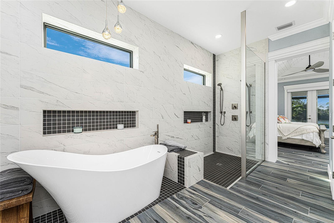
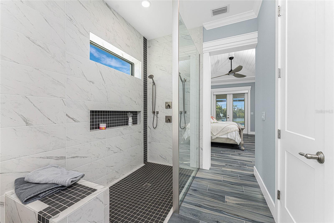
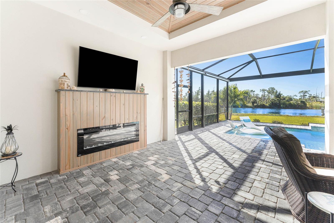
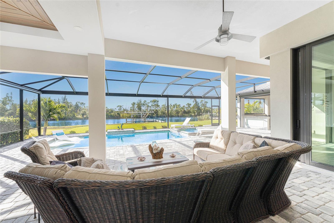
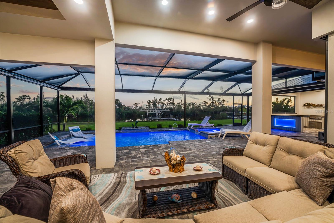
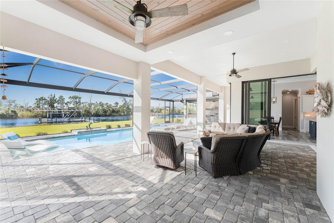
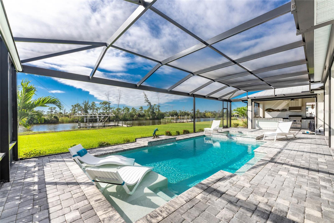
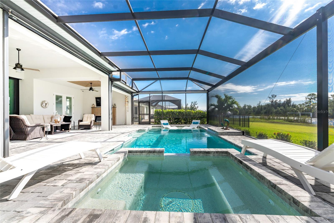
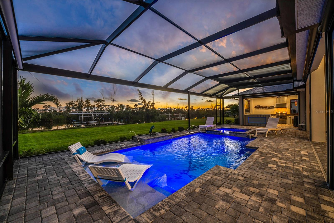
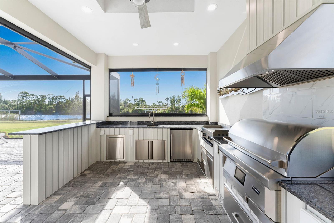
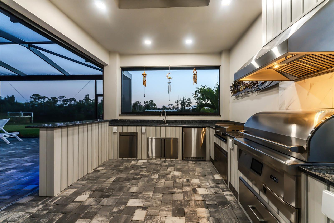
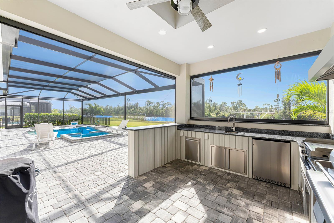
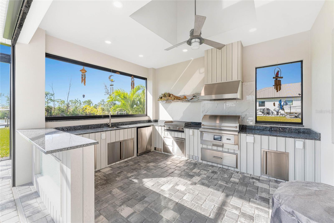
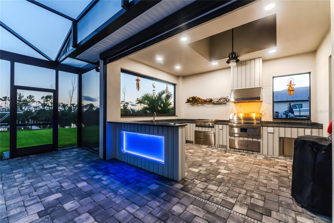
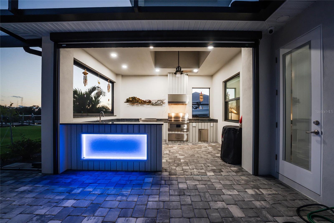
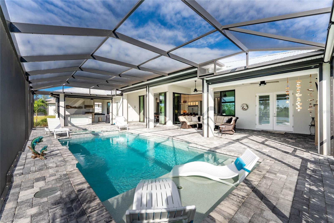
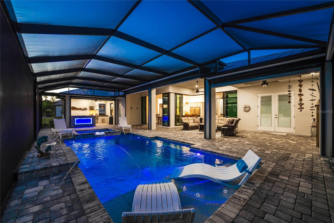
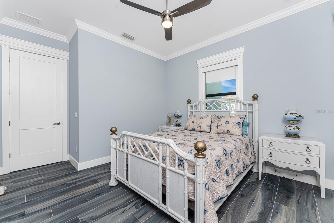
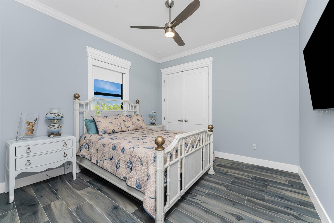
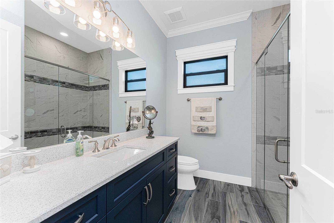
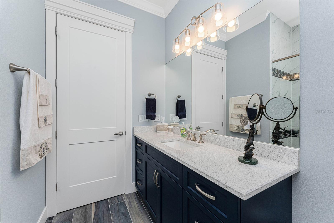
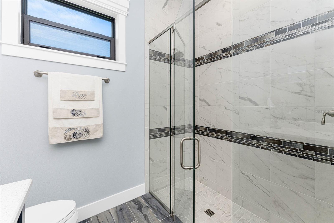
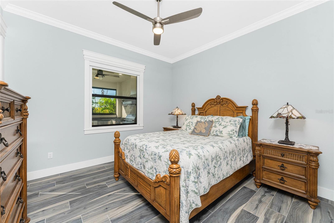
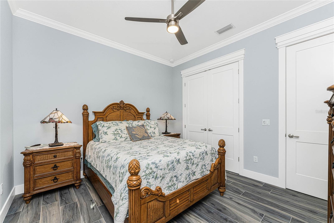
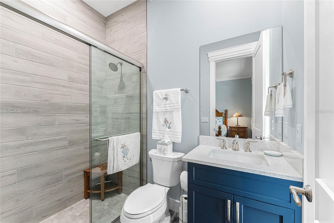
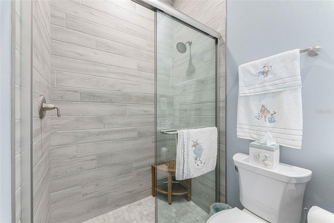
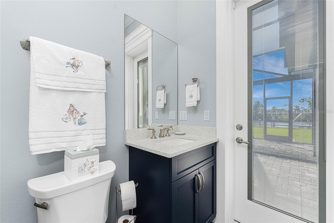
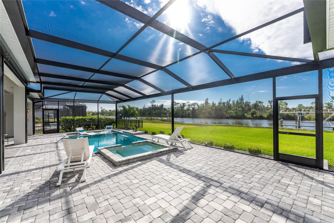
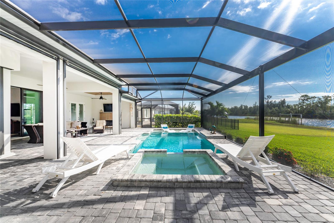
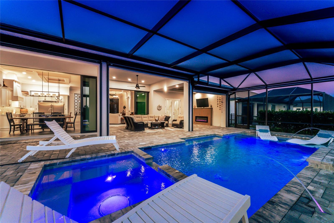
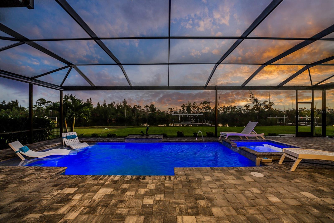
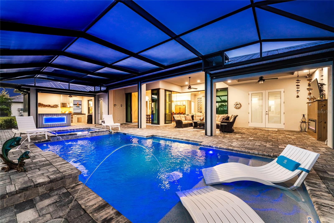
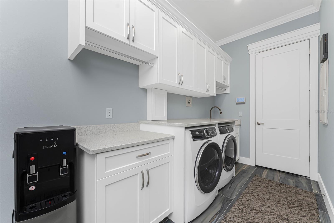
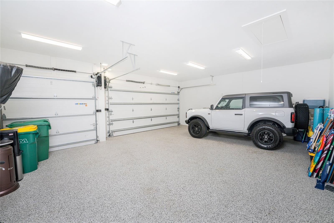
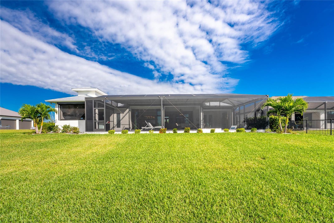
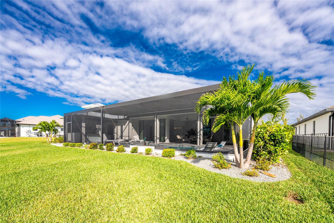
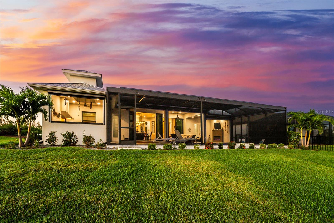
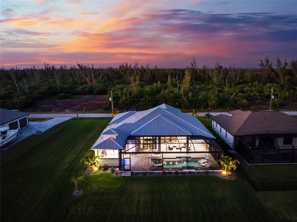
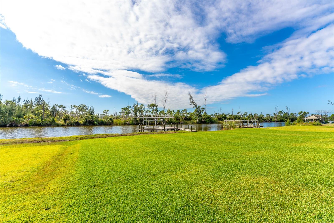
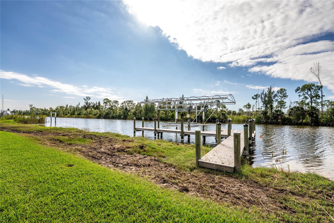
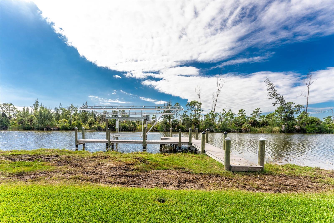
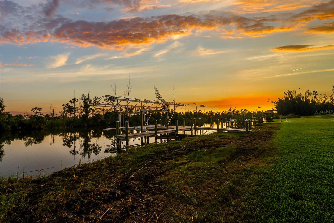
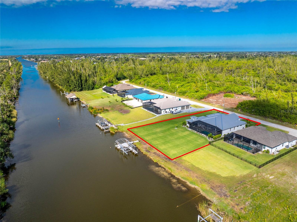
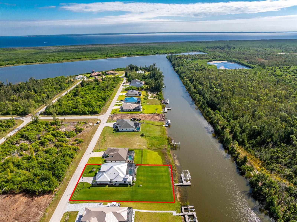
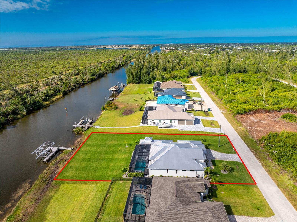
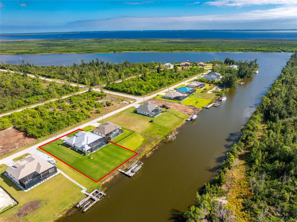
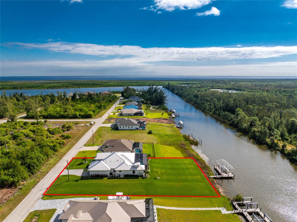
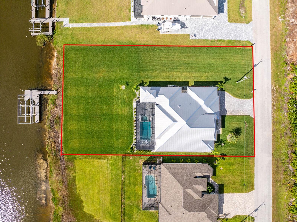
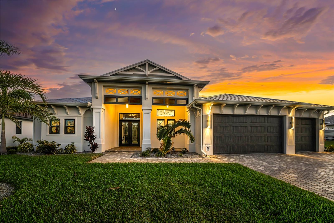
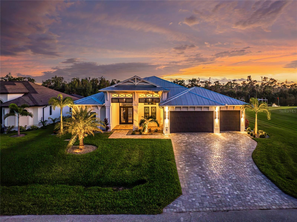
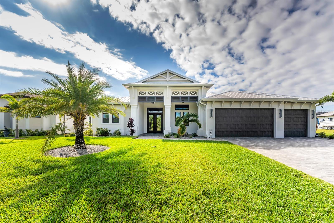
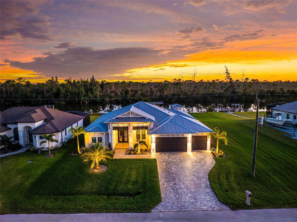
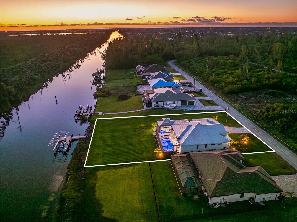
- MLS#: C7517170 ( Residential )
- Street Address: 16668 Liggett Circle
- Viewed: 1
- Price: $1,499,000
- Price sqft: $365
- Waterfront: Yes
- Wateraccess: Yes
- Waterfront Type: Canal - Brackish
- Year Built: 2023
- Bldg sqft: 4111
- Bedrooms: 3
- Total Baths: 3
- Full Baths: 3
- Garage / Parking Spaces: 3
- Days On Market: 2
- Additional Information
- Geolocation: 26.8733 / -82.1825
- County: CHARLOTTE
- City: PORT CHARLOTTE
- Zipcode: 33981
- Subdivision: South Gulf Covewaterview Poa
- Elementary School: Myakka River Elementary
- Middle School: L.A. Ainger Middle
- High School: Lemon Bay High
- Provided by: FIVE STAR REALTY OF CHARLOTTE
- Contact: JoEllen Morris
- 941-637-6116

- DMCA Notice
-
DescriptionExperience modern coastal living at its finest in this custom built 2023 Luke Brothers home, perfectly situated on a canal with quick access to Charlotte Harbor and the Gulf. Designed for both luxury and comfort, this home offers the best of Florida livingjust minutes from pristine beaches, world class boating, and waterfront dining. Step inside and be captivated by the open concept floor plan, tray ceilings with custom uplighting, and designer finishes throughout. The chefs kitchen is equipped with top of the line Fulgor Milano appliances, quartz countertops, a large island, and elegant custom cabinetryperfect for entertaining or creating gourmet meals. Retreat to the private owners suite, featuring spa like amenities, a spacious walk in shower or soak in the stand alone tub under cascading lighting. Enjoy Floridas indoor outdoor lifestyle with a seamless flow to the covered lanai, complete with a fully equipped outdoor kitchen, pool and spa with water features, and breathtaking preserve and canal views. Take comfort in knowing the preserve on the adjacent side of the canal can never be built on, therefore ensuring your privacy. Every detail has been thoughtfully upgraded for convenience and ease, including landscape lighting with color changing options, irrigation system with integrated pest repellent, and smart home technology. Whether youre relaxing poolside, hosting family and friends, or setting out by boat, this property offers an unparalleled combination of craftsmanship, style, and location. Live the dream on the waterschedule your private showing today. Please see the attached upgrade list for all the special features within this custom home.
Property Location and Similar Properties
All
Similar
Features
Waterfront Description
- Canal - Brackish
Appliances
- Bar Fridge
- Dishwasher
- Disposal
- Dryer
- Exhaust Fan
- Freezer
- Microwave
- Range
- Refrigerator
- Washer
- Water Filtration System
- Water Softener
Home Owners Association Fee
- 65.00
Association Name
- Steve Thompson
Association Phone
- 417-739-5969
Builder Name
- Luke Brothers Custom Homes
Carport Spaces
- 0.00
Close Date
- 0000-00-00
Cooling
- Central Air
Country
- US
Covered Spaces
- 0.00
Exterior Features
- Hurricane Shutters
- Lighting
- Outdoor Grill
- Outdoor Kitchen
- Outdoor Shower
- Private Mailbox
- Rain Gutters
- Shade Shutter(s)
- Sliding Doors
- Sprinkler Metered
Flooring
- Tile
Furnished
- Partially
Garage Spaces
- 3.00
Heating
- Electric
High School
- Lemon Bay High
Insurance Expense
- 0.00
Interior Features
- Ceiling Fans(s)
- Crown Molding
- High Ceilings
- Kitchen/Family Room Combo
- Living Room/Dining Room Combo
- Open Floorplan
- Smart Home
- Solid Surface Counters
- Solid Wood Cabinets
- Split Bedroom
- Stone Counters
- Tray Ceiling(s)
- Walk-In Closet(s)
- Window Treatments
Legal Description
- PCH 094 5036 0044 PORT CHARLOTTE SEC 94 1ST REP BLK 5036 LT 44 1800/1291 1799/1995 1846/1560 2198/10
Levels
- One
Living Area
- 2389.00
Lot Features
- Cleared
- Greenbelt
- Landscaped
- Near Marina
- Oversized Lot
- Paved
Middle School
- L.A. Ainger Middle
Area Major
- 33981 - Port Charlotte
Net Operating Income
- 0.00
Occupant Type
- Vacant
Open Parking Spaces
- 0.00
Other Expense
- 0.00
Other Structures
- Outdoor Kitchen
Parcel Number
- 412126456002
Parking Features
- Driveway
- Garage Door Opener
Pets Allowed
- Cats OK
- Dogs OK
- Yes
Pool Features
- Fiber Optic Lighting
- Gunite
- Heated
- In Ground
- Lighting
- Outside Bath Access
- Salt Water
- Screen Enclosure
Possession
- Close Of Escrow
Property Condition
- Completed
Property Type
- Residential
Roof
- Metal
School Elementary
- Myakka River Elementary
Sewer
- Public Sewer
Style
- Key West
Tax Year
- 2024
Township
- 41S
Utilities
- Electricity Connected
- Sewer Connected
- Water Connected
View
- Trees/Woods
- Water
Virtual Tour Url
- https://skyscapepix.com/wp-content/uploads/2025/11/16668-Liggett-Cir-REEL-VIDEO.mp4
Water Source
- Public
Year Built
- 2023
Zoning Code
- RSF3.5
Disclaimer: All information provided is deemed to be reliable but not guaranteed.
Listing Data ©2025 Greater Fort Lauderdale REALTORS®
Listings provided courtesy of The Hernando County Association of Realtors MLS.
Listing Data ©2025 REALTOR® Association of Citrus County
Listing Data ©2025 Royal Palm Coast Realtor® Association
The information provided by this website is for the personal, non-commercial use of consumers and may not be used for any purpose other than to identify prospective properties consumers may be interested in purchasing.Display of MLS data is usually deemed reliable but is NOT guaranteed accurate.
Datafeed Last updated on November 6, 2025 @ 12:00 am
©2006-2025 brokerIDXsites.com - https://brokerIDXsites.com
Sign Up Now for Free!X
Call Direct: Brokerage Office: Mobile: 352.585.0041
Registration Benefits:
- New Listings & Price Reduction Updates sent directly to your email
- Create Your Own Property Search saved for your return visit.
- "Like" Listings and Create a Favorites List
* NOTICE: By creating your free profile, you authorize us to send you periodic emails about new listings that match your saved searches and related real estate information.If you provide your telephone number, you are giving us permission to call you in response to this request, even if this phone number is in the State and/or National Do Not Call Registry.
Already have an account? Login to your account.

