
- Lori Ann Bugliaro P.A., REALTOR ®
- Tropic Shores Realty
- Helping My Clients Make the Right Move!
- Mobile: 352.585.0041
- Fax: 888.519.7102
- 352.585.0041
- loribugliaro.realtor@gmail.com
Contact Lori Ann Bugliaro P.A.
Schedule A Showing
Request more information
- Home
- Property Search
- Search results
- 2437 Orange Harvest Place, SEFFNER, FL 33584
Property Photos
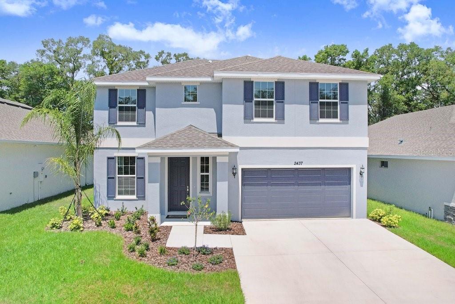

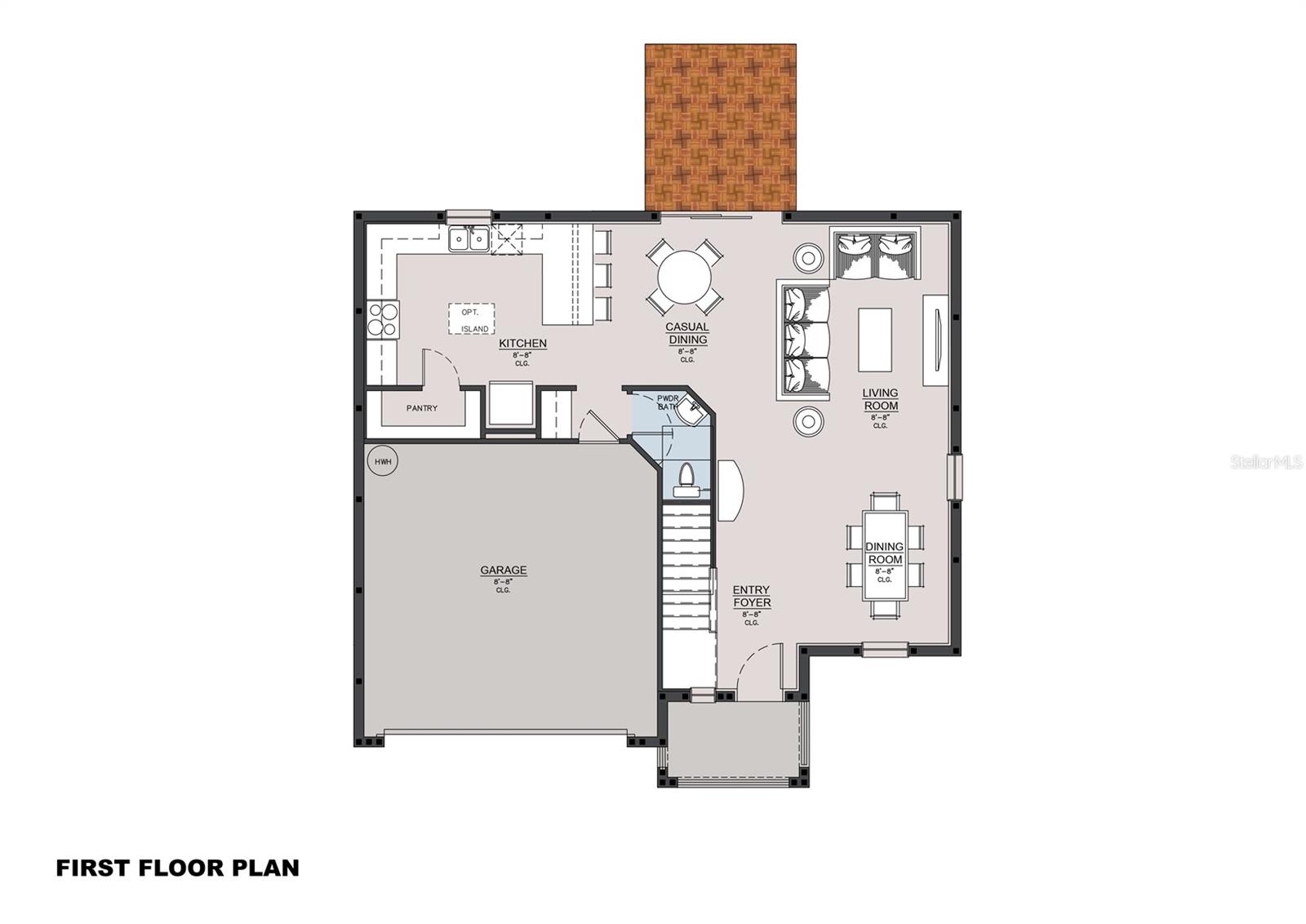
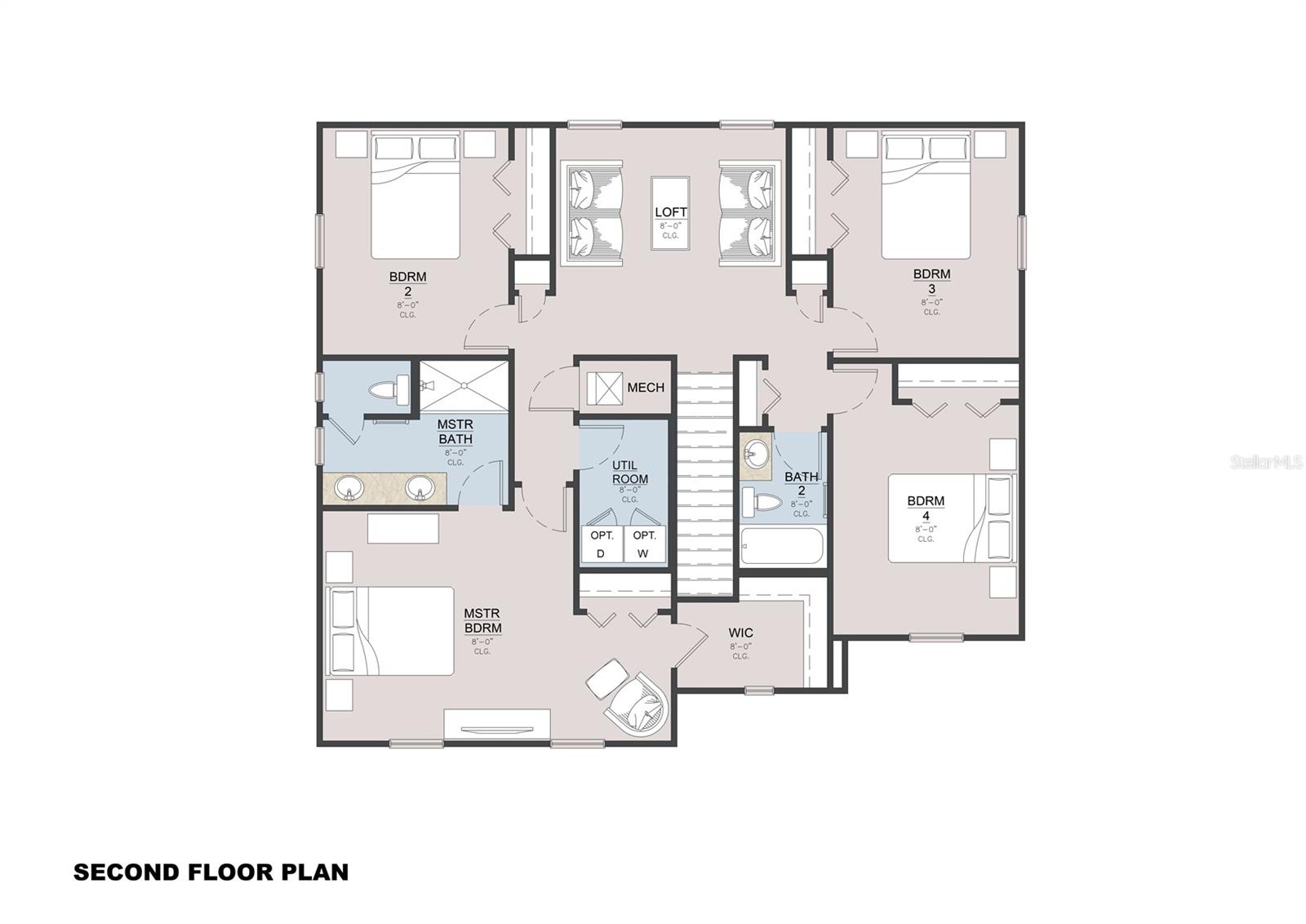
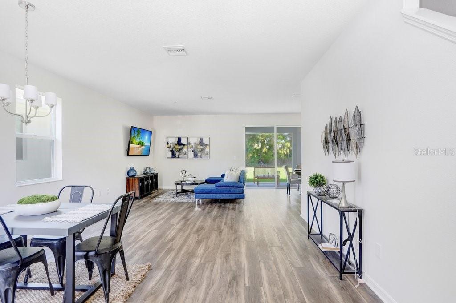
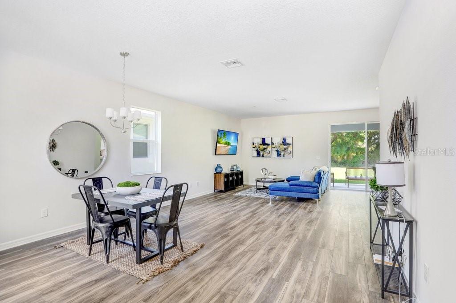
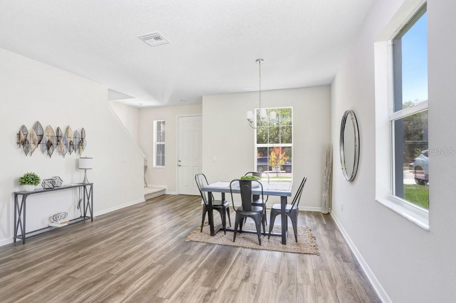
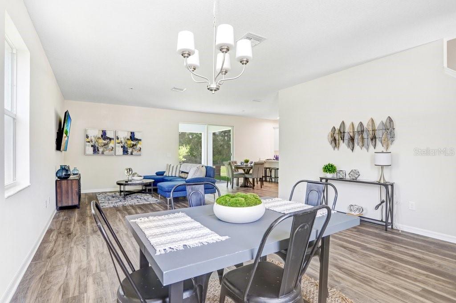
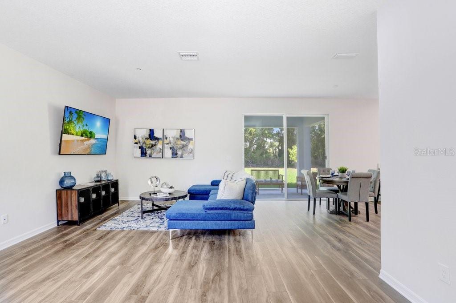
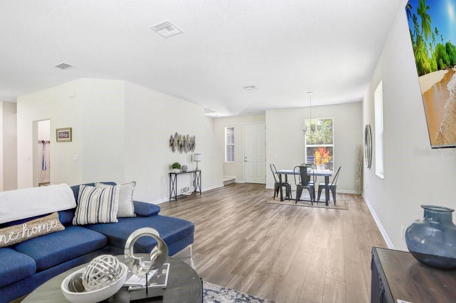
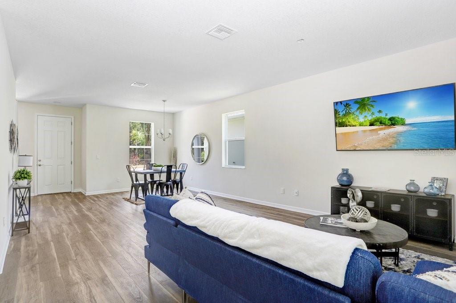
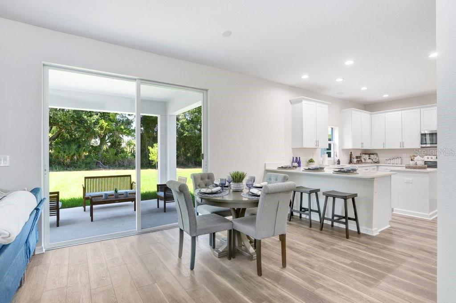
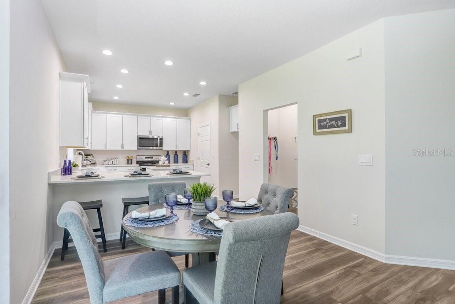
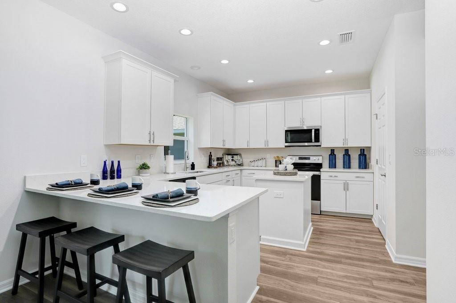
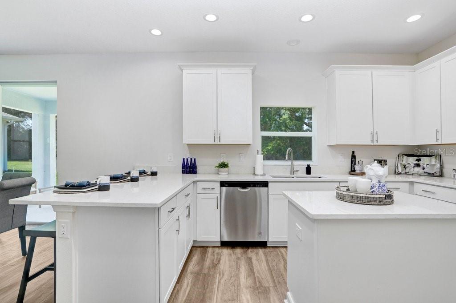
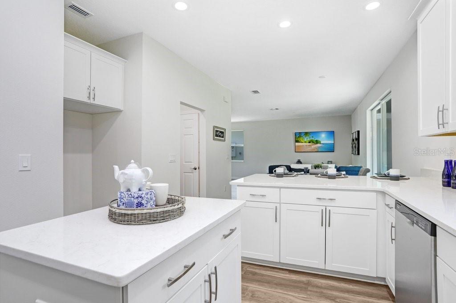
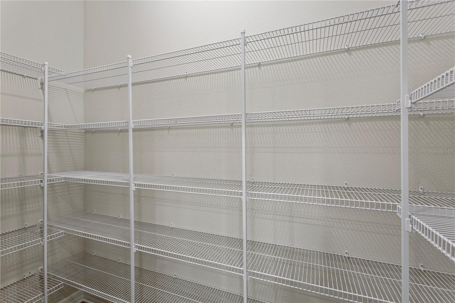
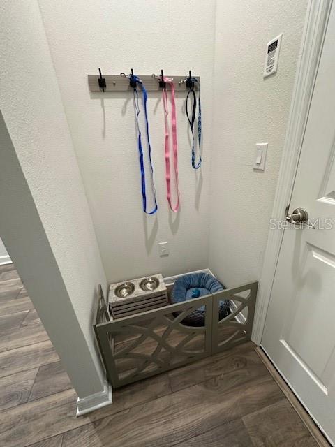
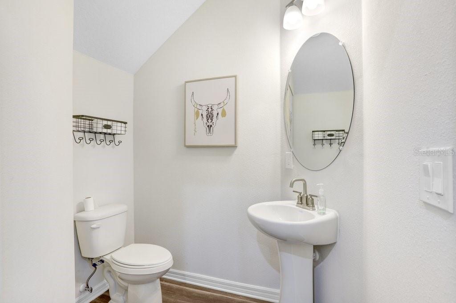
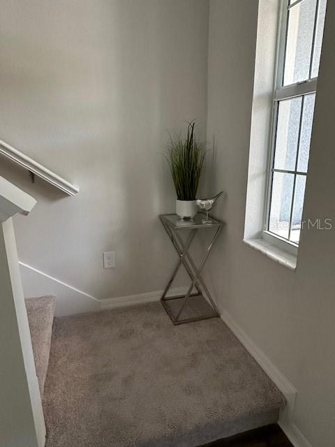
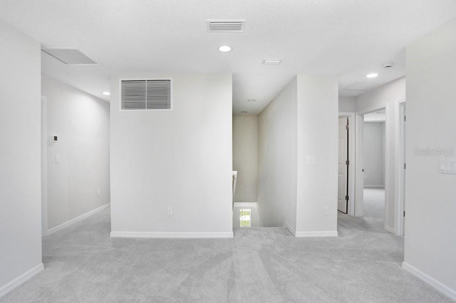
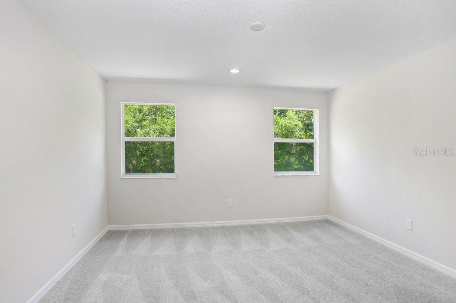
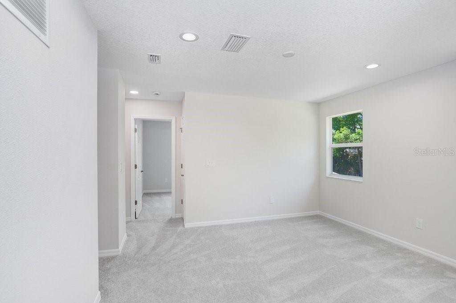
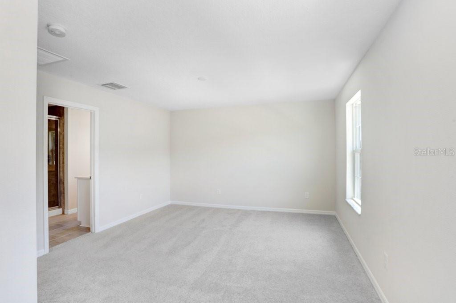
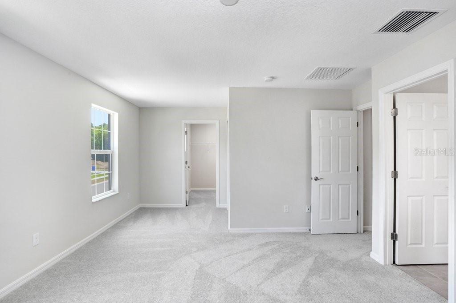
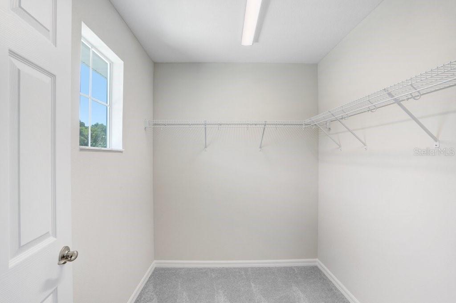
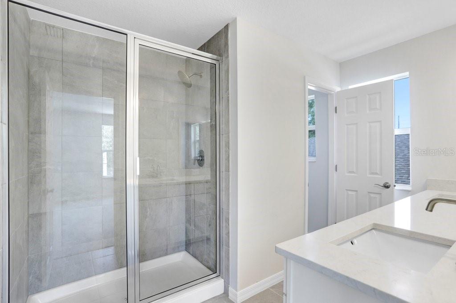
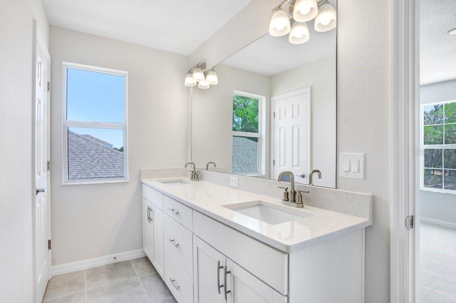
- MLS#: T3492171 ( Residential )
- Street Address: 2437 Orange Harvest Place
- Viewed: 232
- Price: $459,990
- Price sqft: $176
- Waterfront: No
- Year Built: 2024
- Bldg sqft: 2607
- Bedrooms: 4
- Total Baths: 3
- Full Baths: 2
- 1/2 Baths: 1
- Garage / Parking Spaces: 2
- Days On Market: 477
- Additional Information
- Geolocation: 27.9732 / -82.2647
- County: HILLSBOROUGH
- City: SEFFNER
- Zipcode: 33584
- Subdivision: Wheeler Ridge
- Elementary School: Seffner HB
- Middle School: Mann HB
- High School: Brandon HB
- Provided by: SUNRISE HOMES REALTY
- Contact: Robert Appleyard
- 813-651-3001

- DMCA Notice
-
DescriptionGREAT location in a new Sunrise Homes community of only 21 homesites! This small, friendly community offers 3 different floor plans to meet the needs of discerning families! The popular PINNACLE plan offers an open great room floor plan. The kitchen/casual dining area overlooks the great room which is perfect for entertaining family & friends! The gourmet style kitchen has 42" upper cabinets with crown in the kitchen, quartz countertops, a big walk in pantry, and a stainless steel appliance package! Upstairs, bask in luxury in your elegant master suite with walk in closet and master bath with double vanity and big shower. The split bedroom floor plan gives the master suite plenty of privacy from the other 3 spacious bedrooms for the rest of the family or guests, and the loft provides additional entertainment space. The large laundry room is also upstairs for convenience. Enjoy evenings on your big back lanai with enough room for a pool in your private backyard. In addition, the 2 car garage provides lots of storage space. No CDD fees and low yearly HOA fee. Make this home your new home today!
Property Location and Similar Properties
All
Similar
Features
Appliances
- Dishwasher
- Microwave
- Range
Home Owners Association Fee
- 750.00
Association Name
- Wheeler Ridge HOA
Builder Model
- Pinnacle
Builder Name
- Sunrise Homes
Carport Spaces
- 0.00
Close Date
- 0000-00-00
Cooling
- Central Air
Country
- US
Covered Spaces
- 0.00
Exterior Features
- Sidewalk
- Sliding Doors
Flooring
- Carpet
- Ceramic Tile
- Luxury Vinyl
Garage Spaces
- 2.00
Green Energy Efficient
- Appliances
- HVAC
- Insulation
- Thermostat
- Water Heater
- Windows
Heating
- Electric
High School
- Brandon-HB
Insurance Expense
- 0.00
Interior Features
- High Ceilings
- Kitchen/Family Room Combo
- Living Room/Dining Room Combo
- Open Floorplan
- PrimaryBedroom Upstairs
- Thermostat
- Walk-In Closet(s)
Legal Description
- WHEELER RIDGE LOT 5 BLOCK 1
Levels
- Two
Living Area
- 2151.00
Middle School
- Mann-HB
Area Major
- 33584 - Seffner
Net Operating Income
- 0.00
New Construction Yes / No
- Yes
Occupant Type
- Vacant
Open Parking Spaces
- 0.00
Other Expense
- 0.00
Parcel Number
- U-12-29-20-C9H-000001-00005.0
Pets Allowed
- Yes
Property Condition
- Completed
Property Type
- Residential
Roof
- Shingle
School Elementary
- Seffner-HB
Sewer
- Public Sewer
Tax Year
- 2023
Township
- 29
Utilities
- Electricity Connected
Views
- 232
Virtual Tour Url
- www.viewshoot.com/tour/MLS/2437OrangeHarvestPlace_Seffner_FL_33584_1627_365318.html
Water Source
- Public
Year Built
- 2024
Zoning Code
- PD
Listing Data ©2025 Greater Fort Lauderdale REALTORS®
Listings provided courtesy of The Hernando County Association of Realtors MLS.
Listing Data ©2025 REALTOR® Association of Citrus County
Listing Data ©2025 Royal Palm Coast Realtor® Association
The information provided by this website is for the personal, non-commercial use of consumers and may not be used for any purpose other than to identify prospective properties consumers may be interested in purchasing.Display of MLS data is usually deemed reliable but is NOT guaranteed accurate.
Datafeed Last updated on April 6, 2025 @ 12:00 am
©2006-2025 brokerIDXsites.com - https://brokerIDXsites.com

