
- Lori Ann Bugliaro P.A., REALTOR ®
- Tropic Shores Realty
- Helping My Clients Make the Right Move!
- Mobile: 352.585.0041
- Fax: 888.519.7102
- 352.585.0041
- loribugliaro.realtor@gmail.com
Contact Lori Ann Bugliaro P.A.
Schedule A Showing
Request more information
- Home
- Property Search
- Search results
- 15650 Serengeti Boulevard, SPRING HILL, FL 34610
Property Photos
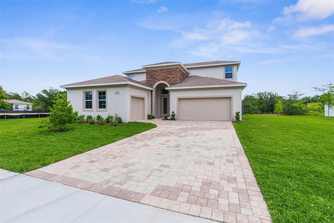

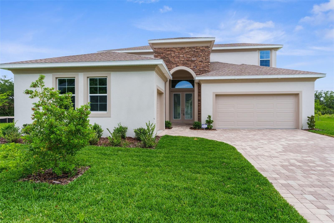
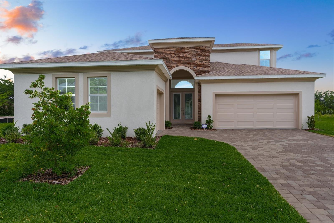
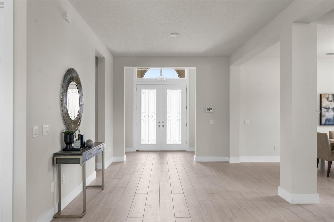
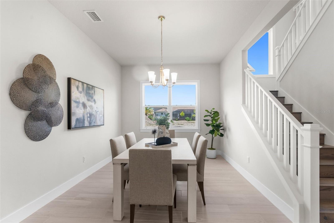
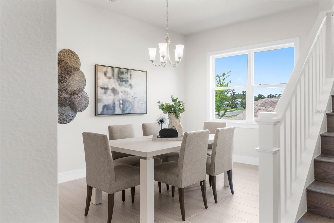
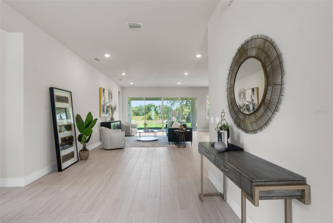
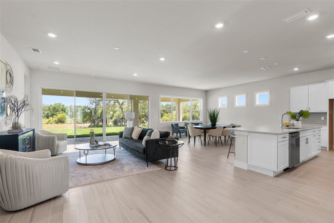
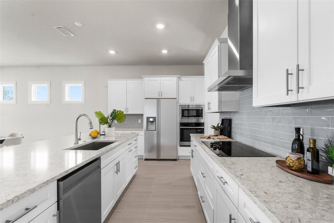
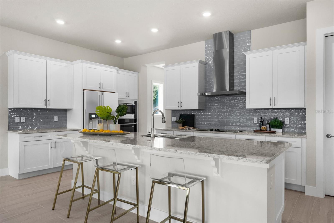
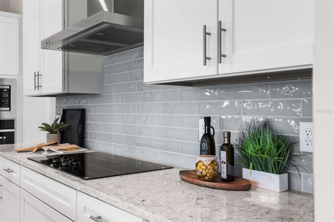
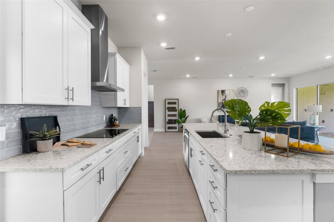
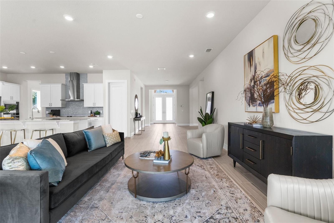
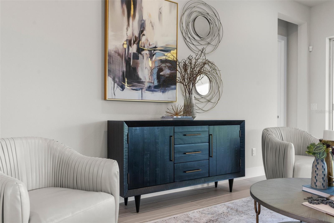
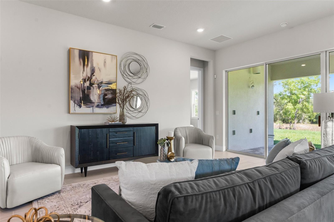
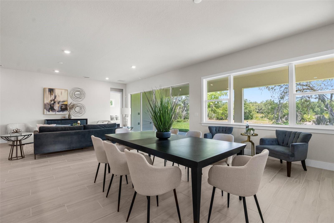
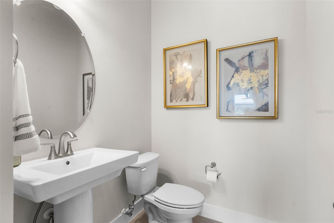
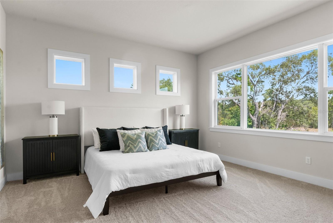
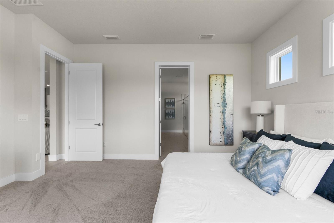
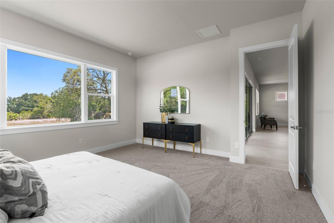
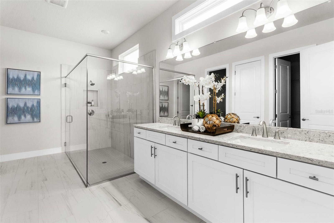
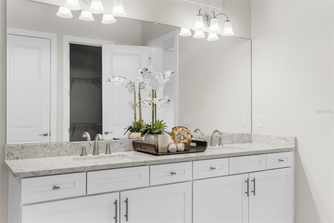
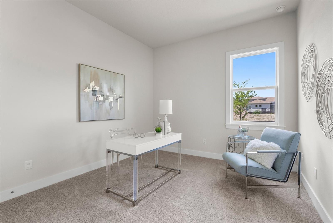
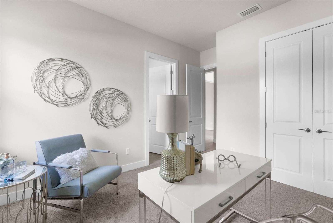
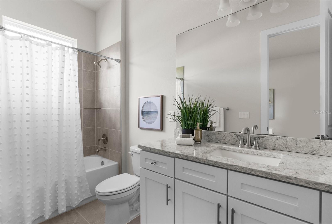
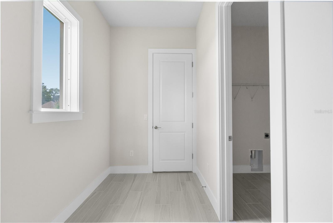
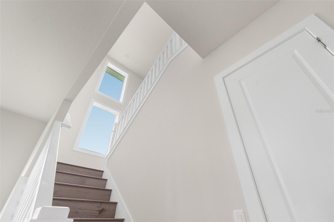
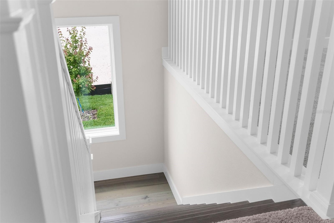
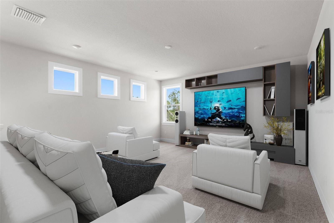
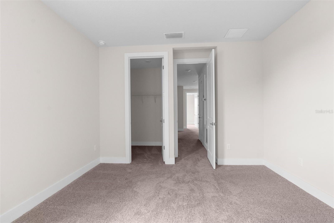
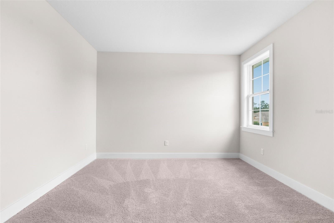
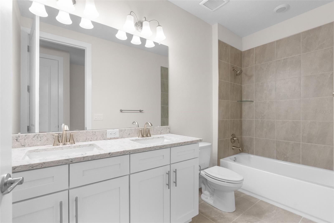
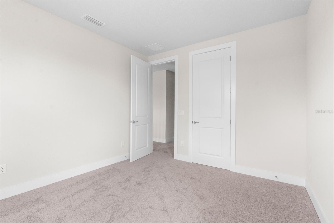
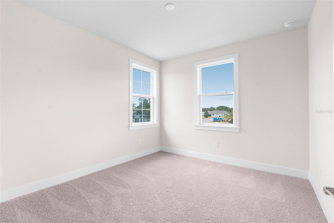
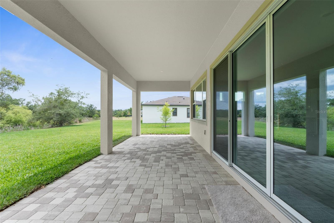
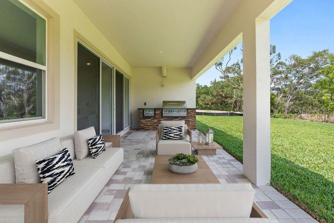
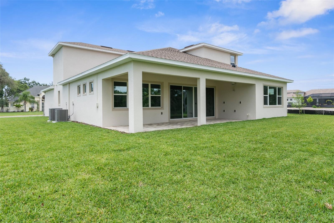
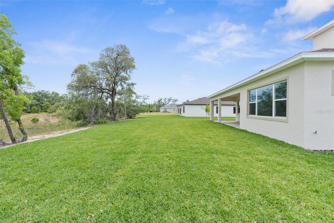
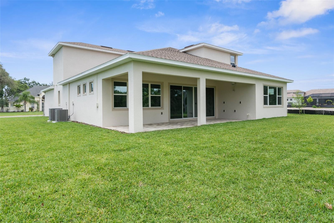
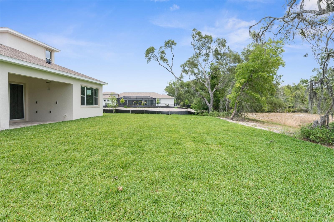
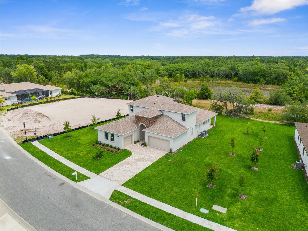
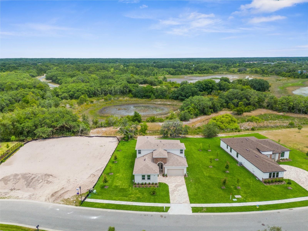
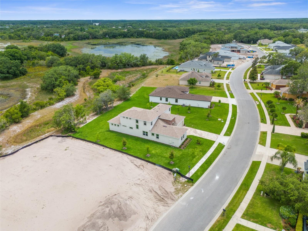
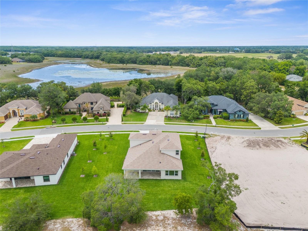
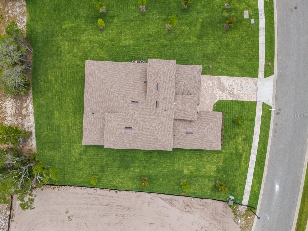
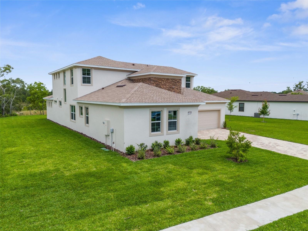
- MLS#: T3523312 ( Residential )
- Street Address: 15650 Serengeti Boulevard
- Viewed: 29
- Price: $999,999
- Price sqft: $215
- Waterfront: No
- Year Built: 2024
- Bldg sqft: 4643
- Bedrooms: 4
- Total Baths: 4
- Full Baths: 3
- 1/2 Baths: 1
- Garage / Parking Spaces: 3
- Days On Market: 239
- Additional Information
- Geolocation: 28.3436 / -82.557
- County: PASCO
- City: SPRING HILL
- Zipcode: 34610
- Subdivision: Serengeti
- Provided by: DALTON WADE INC
- Contact: Sheryl Berthelot
- 888-668-8283

- DMCA Notice
-
DescriptionPRICE REDUCTION!!! Motivated Seller. Welcome to your Fortress of Luxury Living. Beautiful, brand NEW home in the top rated gated community, Serengeti. Built in 2024 on nearly 1/2 acre lot. Owner has never occupied the home. This meticulous 3595 square feet property boasts an array of upgrades from the moment you step through the Mediterranean front entry doors , including 10 foot ceilings throughout along with a central vacuum system. This BRAND NEW BISCAYNE home offers a 2 10 warranty. As you enter, ceramic tile seamlessly flows throughout the heart of the home from the dining room to the open concept living area leading to a gourmet kitchen. The chefs kitchen offers a huge oversized island with granite countertops that will inspire your culinary creativity. Do you love to entertain? Do it in style with a formal dining room with plenty of large windows and natural light. Enjoy serene views while preparing meals in this beautifully appointed space with TOP of the line stainless steel SAMSUNG, wifi capable appliances and stainless steel range hood. The tile backsplash adds the perfect touch of sophistication, the kitchen has plenty of large cabinets with upper crown molding, soft close drawers and doors and a spacious butlers pantry offering plenty of storage. The tranquil primary bedroom is on the main floor and offers 2 walk in closets along with a stunning master bathroom with dual sink vanity with granite countertops. It provides a sanctuary for relaxation. Head upstairs to discover a versatile open loft bonus area, ideal for a playroom, home office, or additional living space. While three secondary bedrooms can comfortably accommodate family or guests. Step outside and extend your living space to the upgraded outdoor haven (it has been kitchen prepped). Enjoy tranquil views from the expansive paver patio, perfect for al fresco dining and entertaining .Don't miss your chance to own a piece of paradise! This home allows for endless possibilities, from lush vegetation to a personal outdoor retreat to allow for the soothing sounds of nature and viewing the abundant wildlife. You will enjoy watching the native Florida wildlife deer, wild peacocks, sand hill cranes from your secluded back yard. Serengeti encompasses 150 acres of nature preserve, yet outside the gates you are just minutes from the Suncoast Parkway with quick easy access to Tampa and the Wesley Chapel area. No CDD fees! Low HOA Fees & includes basic cable and internet through Spectrum.
Property Location and Similar Properties
All
Similar
Features
Appliances
- Built-In Oven
- Cooktop
- Dishwasher
- Disposal
- Electric Water Heater
- Exhaust Fan
- Microwave
- Range
- Range Hood
Association Amenities
- Gated
- Trail(s)
Home Owners Association Fee
- 543.36
Home Owners Association Fee Includes
- Private Road
Association Name
- Lori Dann
Association Phone
- 863-899-6815
Builder Model
- Ibis
Builder Name
- Biscayne
Carport Spaces
- 0.00
Close Date
- 0000-00-00
Cooling
- Central Air
Country
- US
Covered Spaces
- 0.00
Exterior Features
- Irrigation System
- Lighting
- Sidewalk
- Sliding Doors
- Sprinkler Metered
Flooring
- Ceramic Tile
Garage Spaces
- 3.00
Heating
- Central
Insurance Expense
- 0.00
Interior Features
- Built-in Features
- Crown Molding
- Eat-in Kitchen
- Kitchen/Family Room Combo
- Open Floorplan
- Primary Bedroom Main Floor
- Solid Wood Cabinets
- Tray Ceiling(s)
- Walk-In Closet(s)
Legal Description
- SERENGETI UNIT 1 PB 59 PG 009 LOT 91
Levels
- Two
Living Area
- 3595.00
Lot Features
- Conservation Area
- Landscaped
- Oversized Lot
- Paved
Area Major
- 34610 - Spring Hl/Brooksville/Shady Hls/WeekiWache
Net Operating Income
- 0.00
New Construction Yes / No
- Yes
Occupant Type
- Vacant
Open Parking Spaces
- 0.00
Other Expense
- 0.00
Parcel Number
- 17-25-01-0020-00000-091.0
Pets Allowed
- Yes
Property Condition
- Completed
Property Type
- Residential
Roof
- Shingle
Sewer
- Public Sewer
Style
- Mediterranean
Tax Year
- 2022
Township
- 25S
Utilities
- BB/HS Internet Available
- Cable Available
- Electricity Connected
- Fiber Optics
- Fire Hydrant
- Phone Available
- Sewer Connected
- Sprinkler Meter
- Street Lights
- Underground Utilities
- Water Connected
View
- Trees/Woods
Views
- 29
Virtual Tour Url
- https://www.propertypanorama.com/instaview/stellar/T3523312
Water Source
- Public
Year Built
- 2024
Zoning Code
- MPUD
Listing Data ©2024 Greater Fort Lauderdale REALTORS®
Listings provided courtesy of The Hernando County Association of Realtors MLS.
Listing Data ©2024 REALTOR® Association of Citrus County
Listing Data ©2024 Royal Palm Coast Realtor® Association
The information provided by this website is for the personal, non-commercial use of consumers and may not be used for any purpose other than to identify prospective properties consumers may be interested in purchasing.Display of MLS data is usually deemed reliable but is NOT guaranteed accurate.
Datafeed Last updated on December 27, 2024 @ 12:00 am
©2006-2024 brokerIDXsites.com - https://brokerIDXsites.com

