
- Lori Ann Bugliaro P.A., REALTOR ®
- Tropic Shores Realty
- Helping My Clients Make the Right Move!
- Mobile: 352.585.0041
- Fax: 888.519.7102
- 352.585.0041
- loribugliaro.realtor@gmail.com
Contact Lori Ann Bugliaro P.A.
Schedule A Showing
Request more information
- Home
- Property Search
- Search results
- 13909 Kingfisher Glen Drive, LITHIA, FL 33547
Property Photos
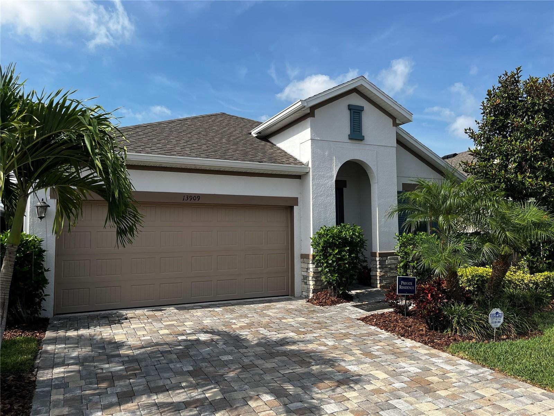

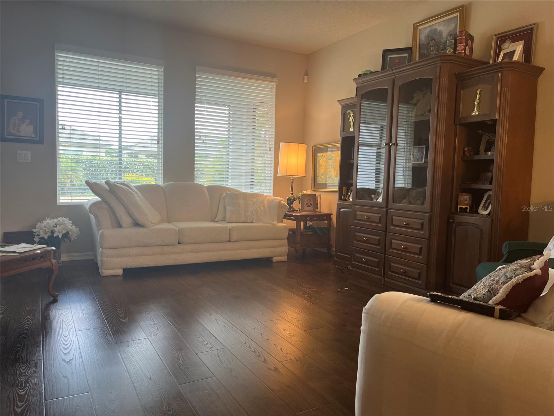
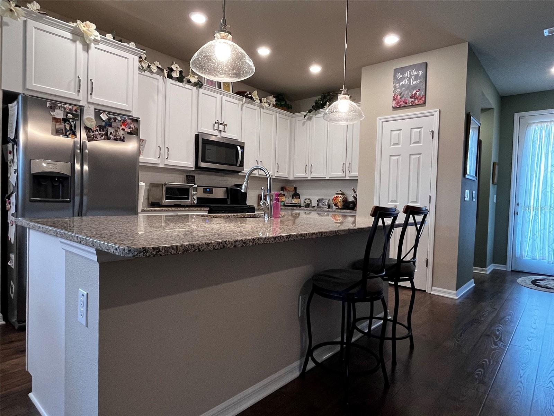
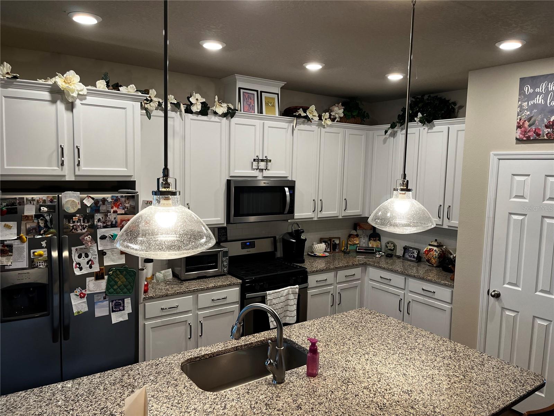
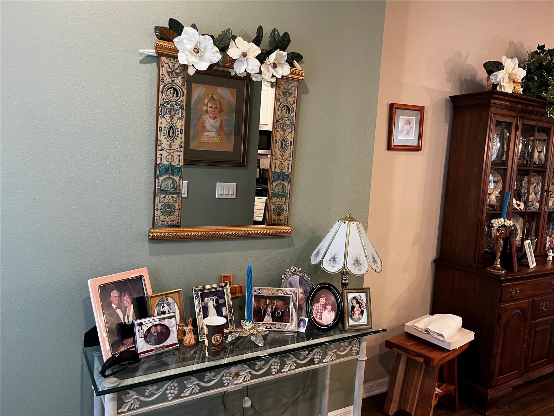
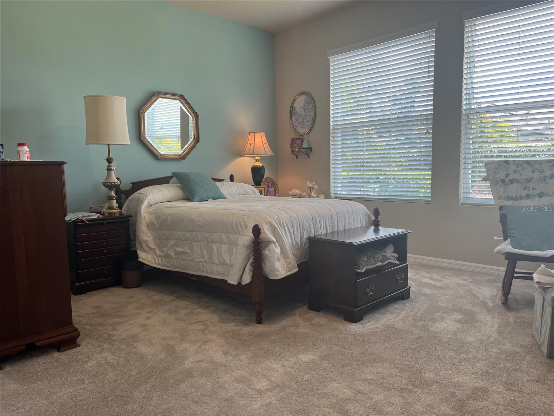
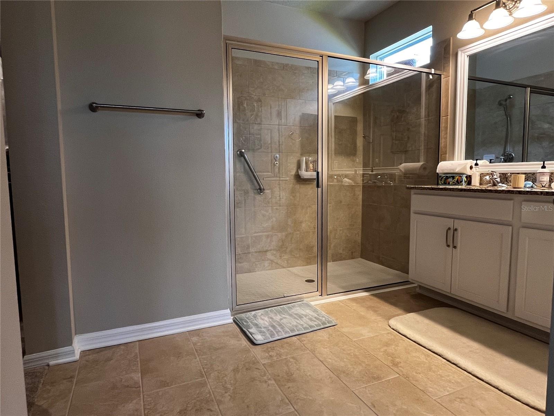
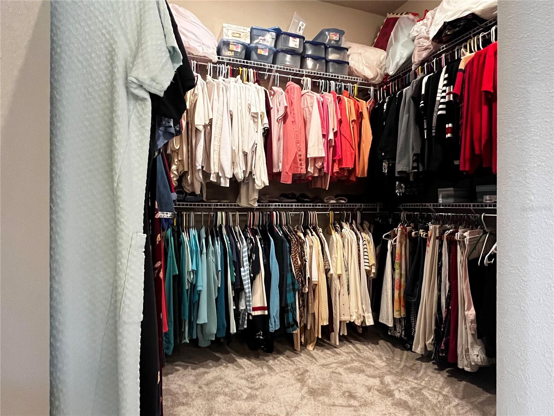
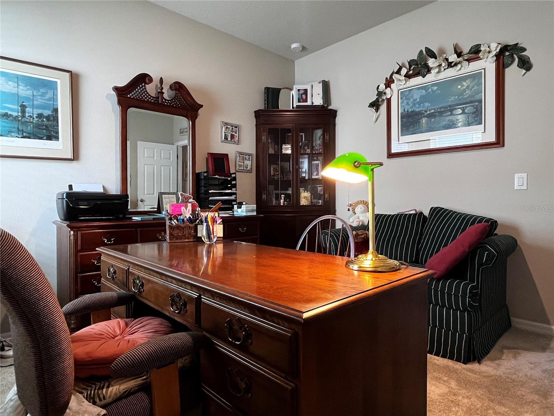
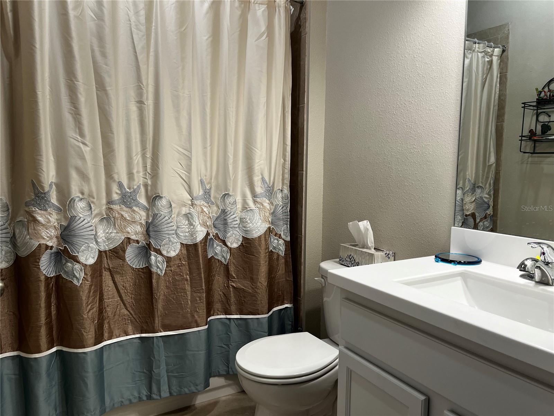
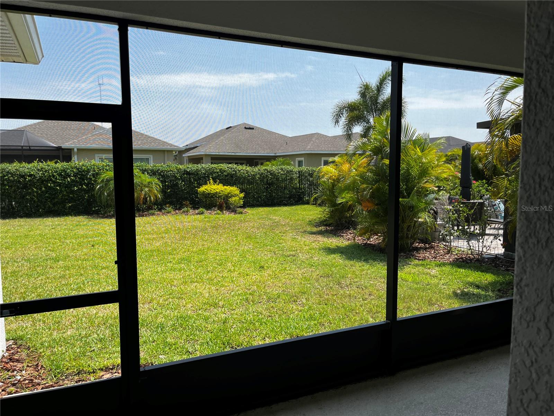
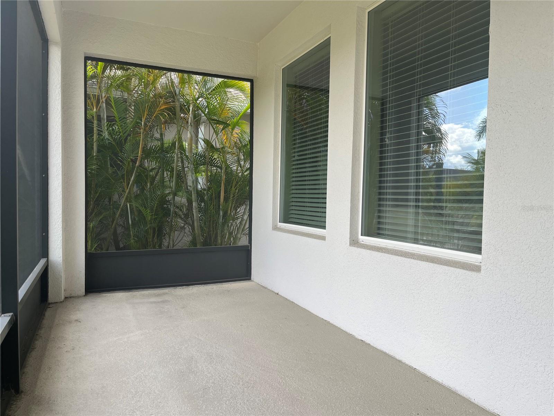
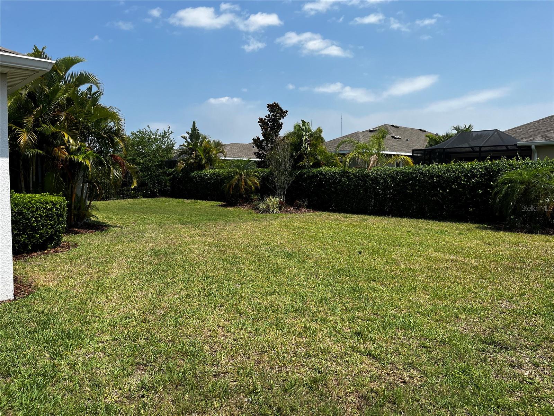
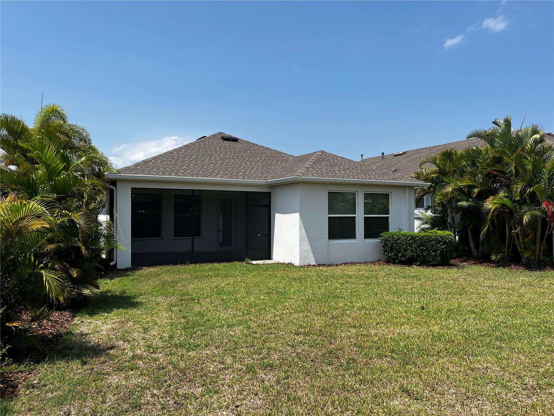
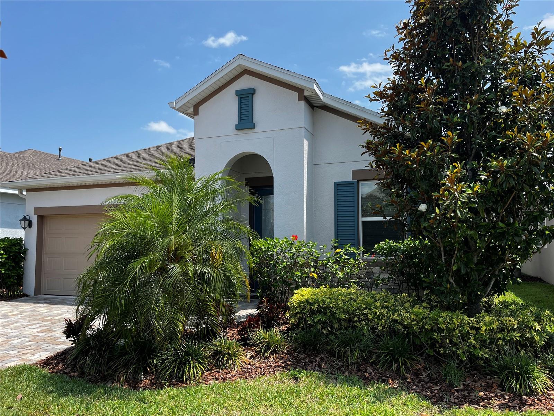
- MLS#: T3527741 ( Residential )
- Street Address: 13909 Kingfisher Glen Drive
- Viewed: 18
- Price: $360,000
- Price sqft: $169
- Waterfront: No
- Year Built: 2018
- Bldg sqft: 2126
- Bedrooms: 2
- Total Baths: 2
- Full Baths: 2
- Garage / Parking Spaces: 2
- Days On Market: 225
- Additional Information
- Geolocation: 27.841 / -82.2594
- County: HILLSBOROUGH
- City: LITHIA
- Zipcode: 33547
- Subdivision: Fishhawk Ranch West Ph 3a
- Provided by: STORMS REALTY
- Contact: Steve Storms
- 813-293-4652

- DMCA Notice
-
DescriptionNEW PRICE!! Encore @ Fish Hawk is a wonderful 55+ community with many amenities! Built by David Weekly Homes, this beautiful 2/2 home is located in gated Encore. Inside you will find many upgrades: stone countertops and wood cabinets in kitchen, master bath with walk in shower and stone counter, a large master bedroom with walk in closet, an open floorplan with combo living/dining area off the kitchen for easy entertaining, and a screened lanai to enjoy quiet evenings looking out over your private backyard. The amenities include a large clubhouse bustling with organized activities and events sponsored by the onsite director, exercise room, private room for parties, pool, and much more! Come take a look at all that Encore has to offer!
Property Location and Similar Properties
All
Similar
Features
Appliances
- Dishwasher
- Disposal
- Microwave
- Range
- Refrigerator
Association Amenities
- Cable TV
- Clubhouse
- Fence Restrictions
- Fitness Center
- Gated
- Maintenance
- Pickleball Court(s)
- Pool
- Recreation Facilities
- Spa/Hot Tub
Home Owners Association Fee
- 405.00
Home Owners Association Fee Includes
- Cable TV
- Pool
- Escrow Reserves Fund
- Internet
- Maintenance Grounds
- Private Road
- Recreational Facilities
Association Name
- Sandy Acevedo
Association Phone
- 813-898-8181
Carport Spaces
- 0.00
Close Date
- 0000-00-00
Cooling
- Central Air
Country
- US
Covered Spaces
- 0.00
Exterior Features
- Sidewalk
Flooring
- Carpet
- Ceramic Tile
Furnished
- Unfurnished
Garage Spaces
- 2.00
Heating
- Electric
Interior Features
- Ceiling Fans(s)
- Living Room/Dining Room Combo
- Open Floorplan
- Primary Bedroom Main Floor
- Stone Counters
- Walk-In Closet(s)
- Window Treatments
Legal Description
- FISHHAWK RANCH WEST PHASE 3A LOT 6 BLOCK 69
Levels
- One
Living Area
- 1551.00
Area Major
- 33547 - Lithia
Net Operating Income
- 0.00
Occupant Type
- Owner
Parcel Number
- U-25-30-20-A0R-000069-00006.0
Pets Allowed
- Breed Restrictions
Possession
- Close of Escrow
Property Condition
- Completed
Property Type
- Residential
Roof
- Shingle
Sewer
- Public Sewer
Tax Year
- 2023
Township
- 30
Utilities
- BB/HS Internet Available
- Public
- Sewer Connected
- Sprinkler Meter
- Street Lights
Views
- 18
Virtual Tour Url
- https://www.propertypanorama.com/instaview/stellar/T3527741
Water Source
- Public
Year Built
- 2018
Zoning Code
- PD
Listing Data ©2025 Greater Fort Lauderdale REALTORS®
Listings provided courtesy of The Hernando County Association of Realtors MLS.
Listing Data ©2025 REALTOR® Association of Citrus County
Listing Data ©2025 Royal Palm Coast Realtor® Association
The information provided by this website is for the personal, non-commercial use of consumers and may not be used for any purpose other than to identify prospective properties consumers may be interested in purchasing.Display of MLS data is usually deemed reliable but is NOT guaranteed accurate.
Datafeed Last updated on January 1, 2025 @ 12:00 am
©2006-2025 brokerIDXsites.com - https://brokerIDXsites.com

