
- Lori Ann Bugliaro P.A., REALTOR ®
- Tropic Shores Realty
- Helping My Clients Make the Right Move!
- Mobile: 352.585.0041
- Fax: 888.519.7102
- 352.585.0041
- loribugliaro.realtor@gmail.com
Contact Lori Ann Bugliaro P.A.
Schedule A Showing
Request more information
- Home
- Property Search
- Search results
- 19708 Lonesome Pine Drive, LAND O LAKES, FL 34638
Property Photos
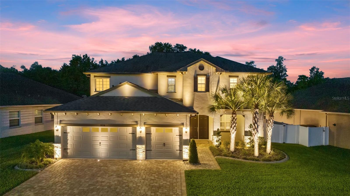

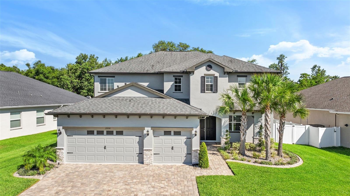
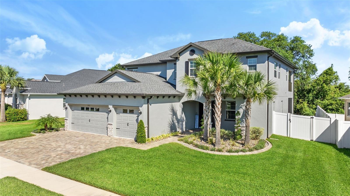
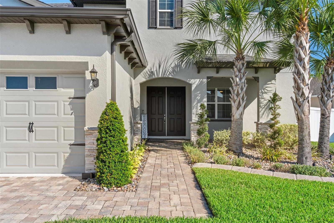
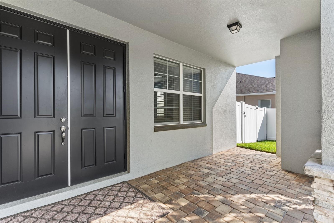
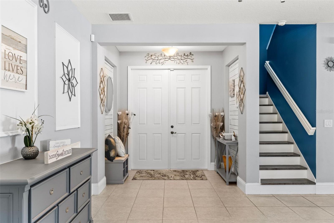
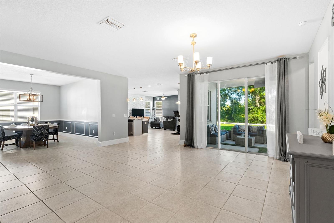
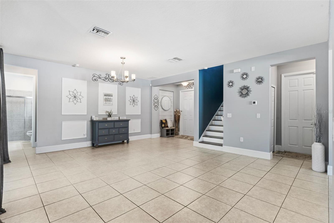
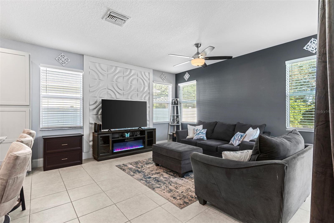
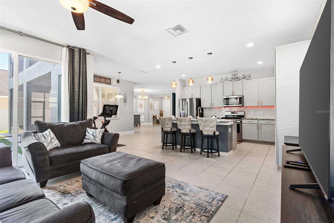
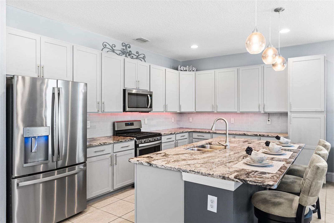
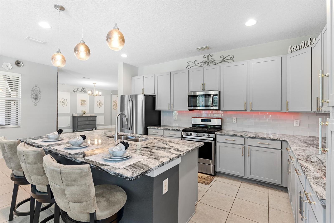
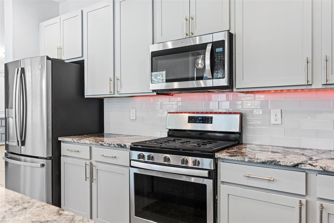
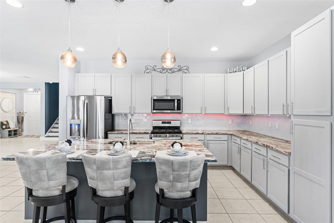
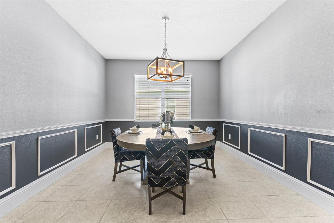
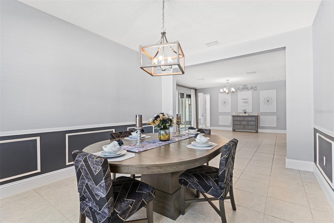
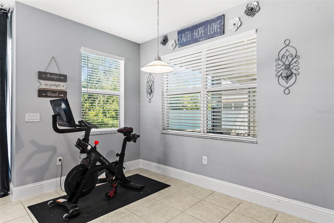
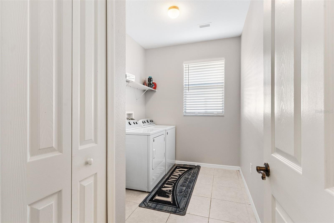
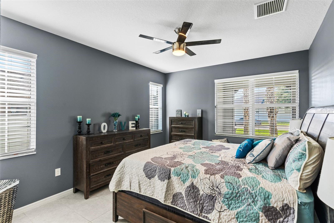
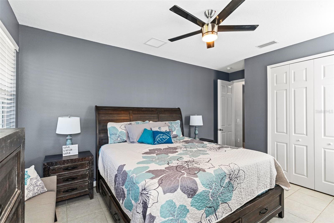
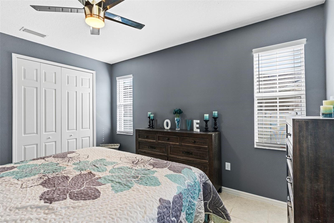
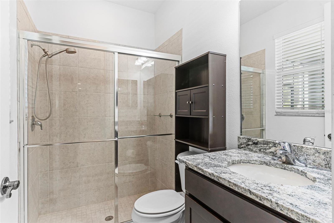
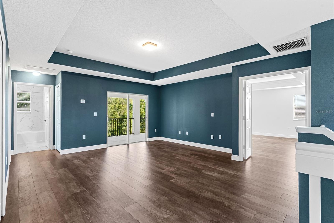
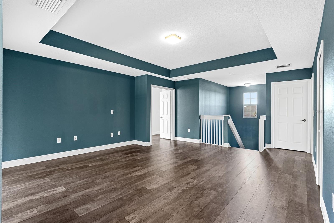
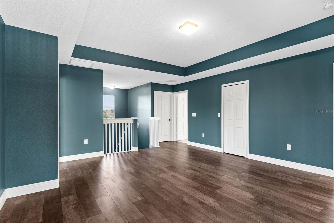
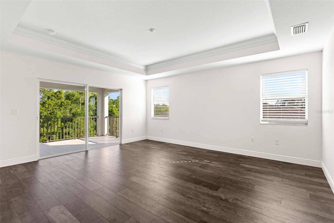
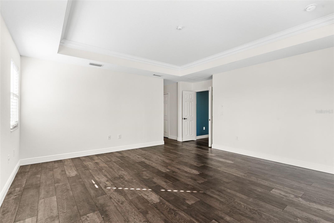
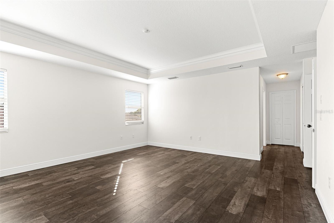
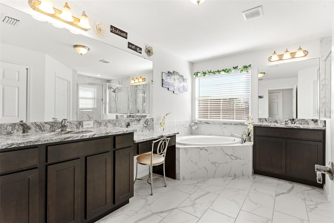
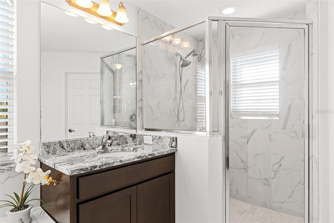
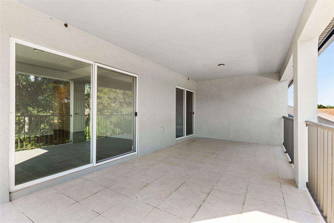
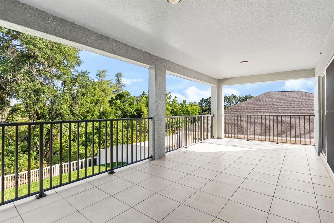
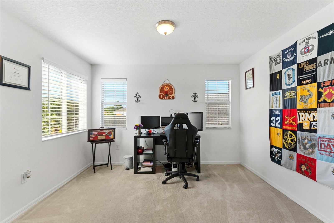
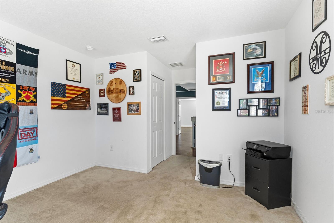
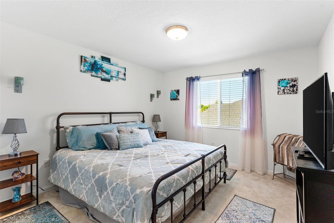
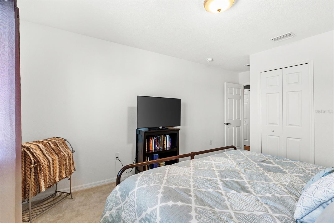
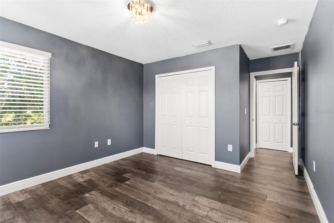
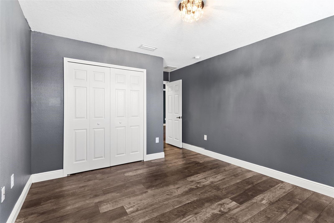
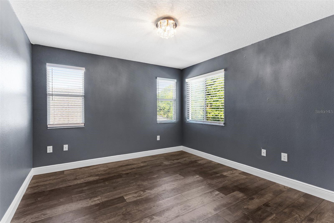
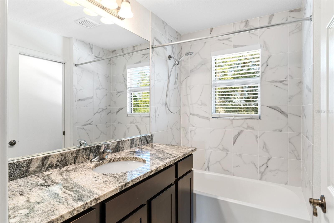
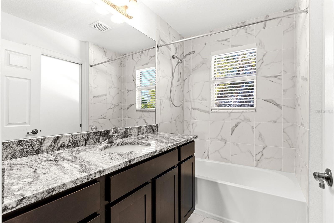
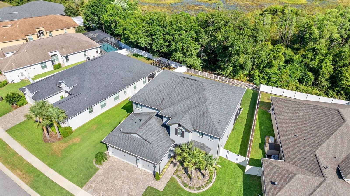
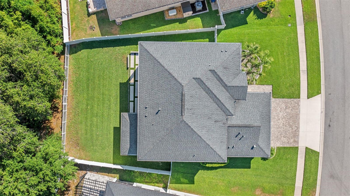
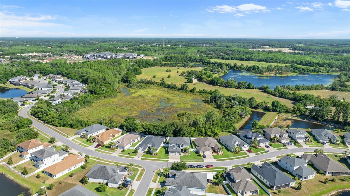
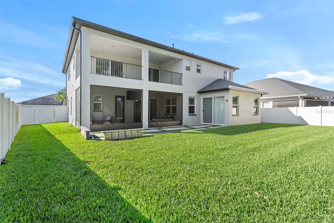
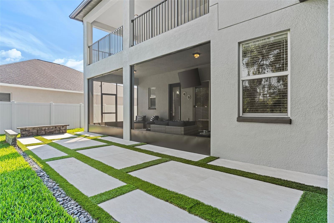
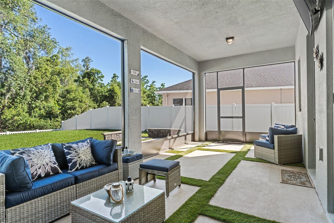
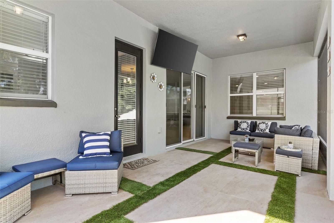
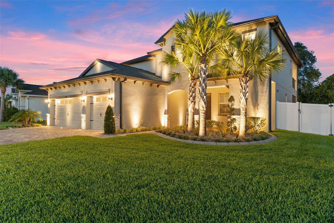
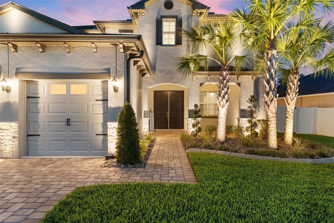
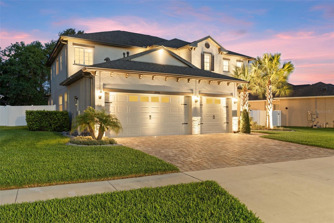
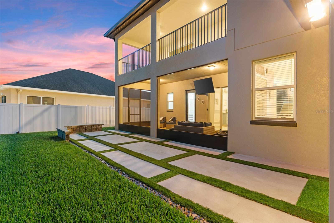
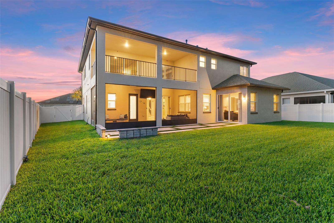
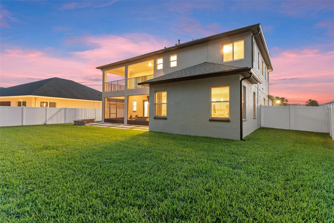
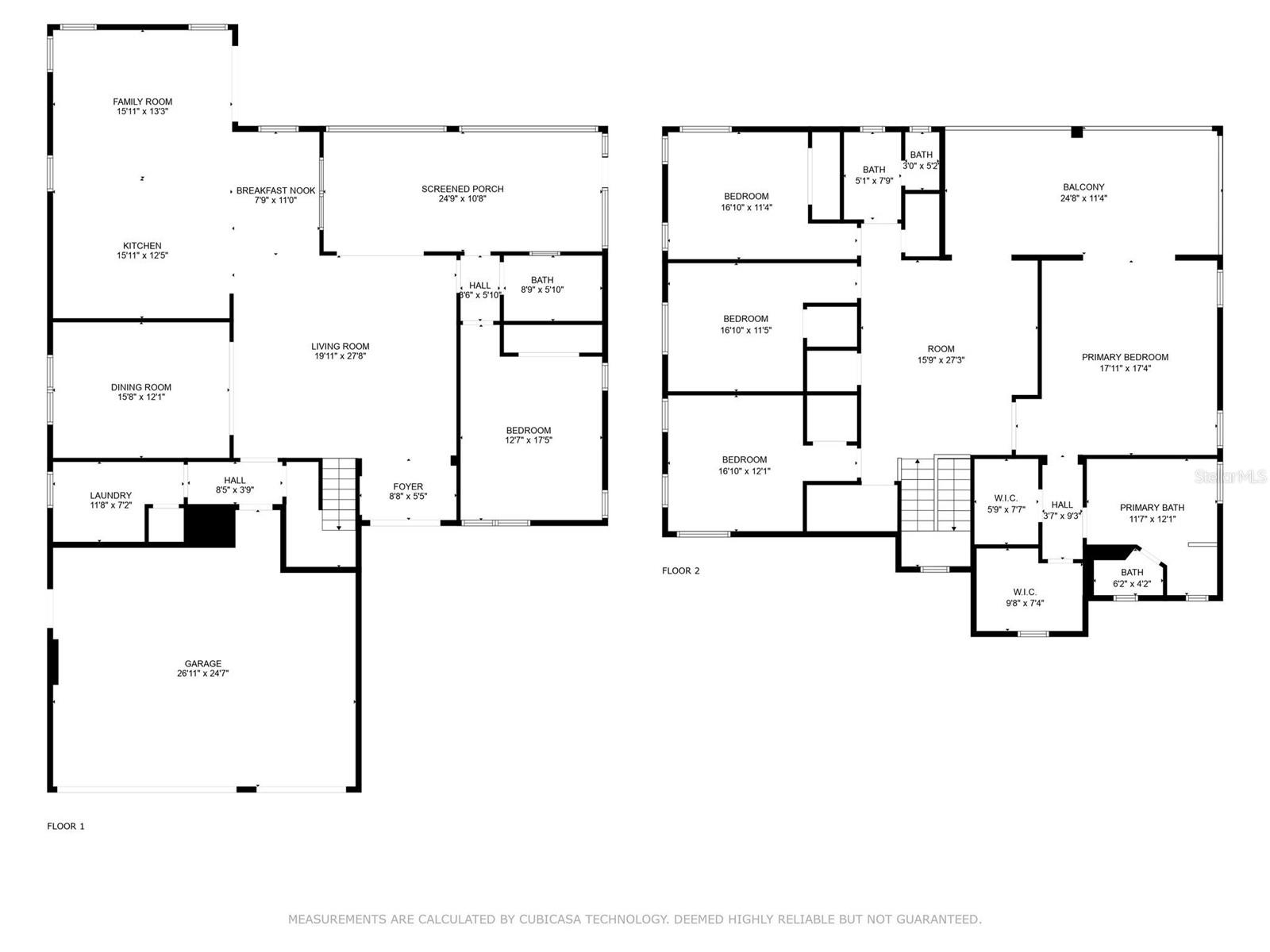



- MLS#: T3530338 ( Residential )
- Street Address: 19708 Lonesome Pine Drive
- Viewed: 19
- Price: $695,000
- Price sqft: $147
- Waterfront: No
- Year Built: 2018
- Bldg sqft: 4736
- Bedrooms: 5
- Total Baths: 3
- Full Baths: 3
- Garage / Parking Spaces: 3
- Days On Market: 210
- Additional Information
- Geolocation: 28.2754 / -82.4898
- County: PASCO
- City: LAND O LAKES
- Zipcode: 34638
- Subdivision: Lakeshore Ranch Ph I
- Provided by: FLEUR DE LIS LUXE REALTY
- Contact: Ollie Green
- 813-360-2712

- DMCA Notice
-
DescriptionOne or more photo(s) has been virtually staged. Welcome to this stunning two story home nestled in the desirable Lakeshore Ranch community, offering a serene and family friendly environment. The attention to detail exudes in the upgraded landscaping with concrete borders enhancing the curb appeal, embedded architectural lighting and the paved driveway leading to the covered front porch. The open floor plan as you enter the foyer of the home offers a seamlessly flow into the living room, kitchen, breakfast nook and family room great for entertaining. The kitchen has a 2023 refrigerator, pendant lighting over the large kitchen island, stainless steel applaiances,five burner gas range and under mount cabinet lighting. This home is perfect for guest staying over with a spacious bedroom and full bathroom located on the first floor. Head upstairs into a large open loft with the remaining bedrooms and bathrooms. Enter through double doors into the owners retreat where you have two spacious walk in closets, separate shower and soaking tub with dual vanities. Enjoy your morning coffee on the private balcony of the owners retreat. Or you can step outisde into the newly screened in lanai with TV perfect for relaxing or outdoor entertaining. The huge fully fenced yard with plush St. Augustine grass offers privacy with no rear neighors. Enjoy access to a range of amenities, including parks, trails, and recreational facilities, fostering a vibrant and active lifestyle. SELLER MOTIVATED!
Property Location and Similar Properties
All
Similar
Features
Appliances
- Dishwasher
- Disposal
- Dryer
- Gas Water Heater
- Microwave
- Range
- Refrigerator
- Washer
Association Amenities
- Clubhouse
- Gated
- Playground
- Pool
- Tennis Court(s)
Home Owners Association Fee
- 300.00
Home Owners Association Fee Includes
- Guard - 24 Hour
- Pool
Association Name
- Greenacre Properties Inc/Angela Parker
Association Phone
- 8139364130
Carport Spaces
- 0.00
Close Date
- 0000-00-00
Cooling
- Central Air
Country
- US
Covered Spaces
- 0.00
Exterior Features
- Balcony
- Irrigation System
Fencing
- Fenced
Flooring
- Ceramic Tile
- Vinyl
Garage Spaces
- 3.00
Heating
- Electric
Interior Features
- In Wall Pest System
- PrimaryBedroom Upstairs
- Window Treatments
Legal Description
- LAKESHORE RANCH PHASES 2 & 3 PB 63 PG 051 LOT 160
Levels
- Two
Living Area
- 3374.00
Lot Features
- Conservation Area
Area Major
- 34638 - Land O Lakes
Net Operating Income
- 0.00
Occupant Type
- Owner
Parcel Number
- 27-25-18-0120-00000-1600
Pets Allowed
- Yes
Possession
- Close of Escrow
Property Type
- Residential
Roof
- Shingle
Sewer
- Public Sewer
Tax Year
- 2023
Township
- 25S
Utilities
- Electricity Connected
- Sewer Connected
- Water Connected
Views
- 19
Virtual Tour Url
- https://www.propertypanorama.com/instaview/stellar/T3530338
Water Source
- Public
Year Built
- 2018
Zoning Code
- MPUD
Listing Data ©2024 Greater Fort Lauderdale REALTORS®
Listings provided courtesy of The Hernando County Association of Realtors MLS.
Listing Data ©2024 REALTOR® Association of Citrus County
Listing Data ©2024 Royal Palm Coast Realtor® Association
The information provided by this website is for the personal, non-commercial use of consumers and may not be used for any purpose other than to identify prospective properties consumers may be interested in purchasing.Display of MLS data is usually deemed reliable but is NOT guaranteed accurate.
Datafeed Last updated on December 27, 2024 @ 12:00 am
©2006-2024 brokerIDXsites.com - https://brokerIDXsites.com

