
- Lori Ann Bugliaro P.A., REALTOR ®
- Tropic Shores Realty
- Helping My Clients Make the Right Move!
- Mobile: 352.585.0041
- Fax: 888.519.7102
- 352.585.0041
- loribugliaro.realtor@gmail.com
Contact Lori Ann Bugliaro P.A.
Schedule A Showing
Request more information
- Home
- Property Search
- Search results
- 805 Woodcarver Lane, BRANDON, FL 33510
Property Photos
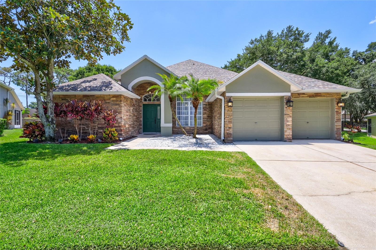



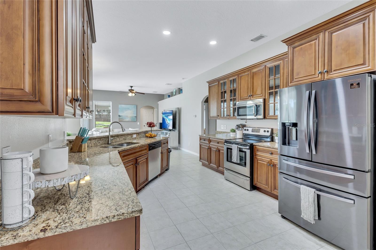

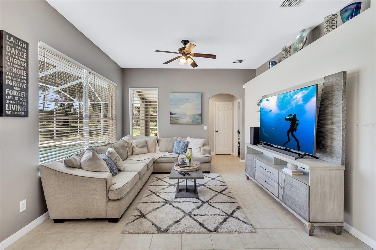
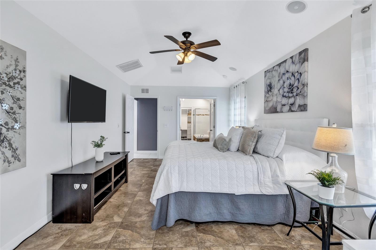
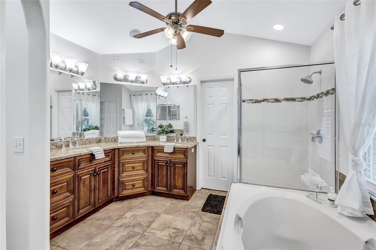


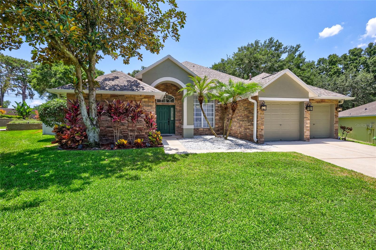
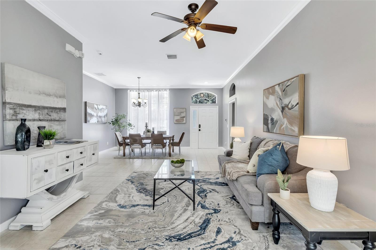
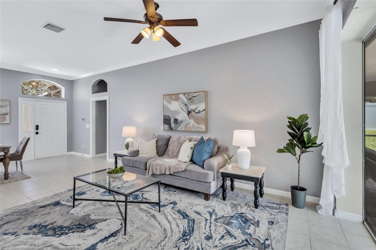
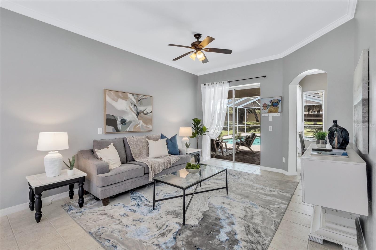
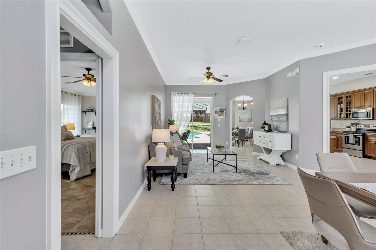
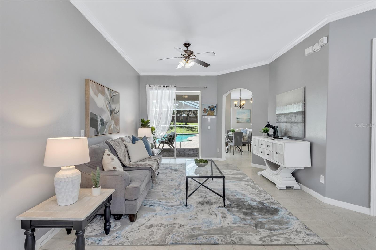
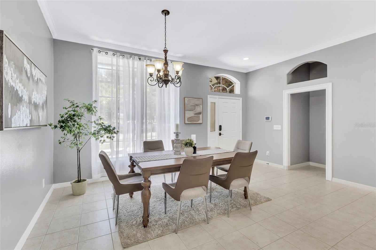
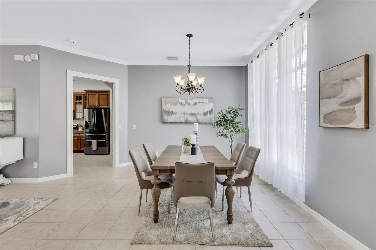
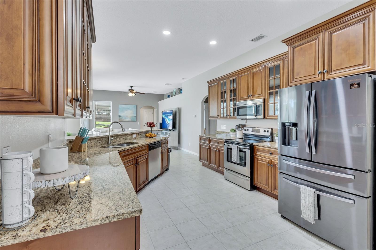
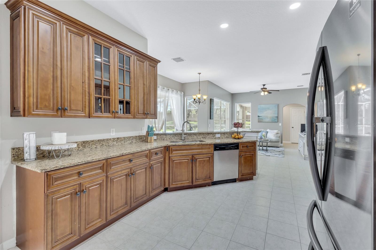



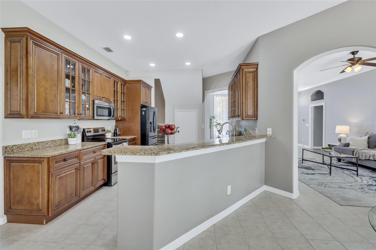
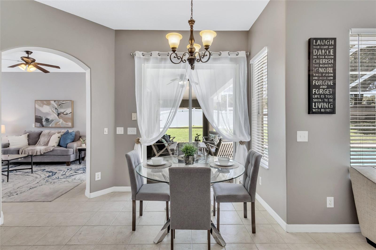
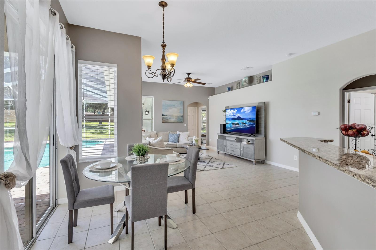
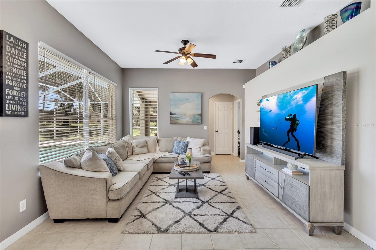
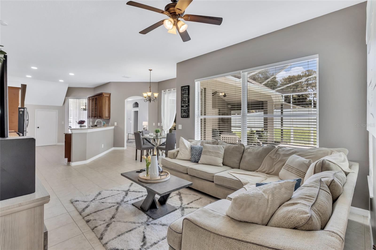

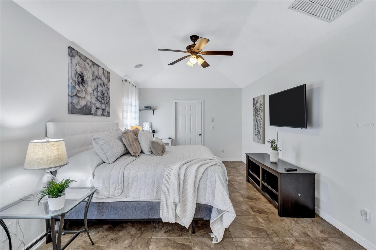

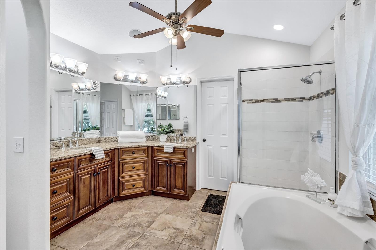
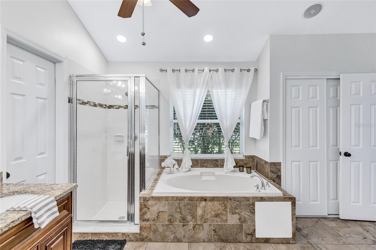
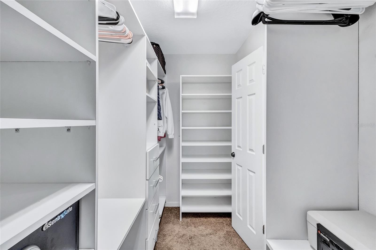
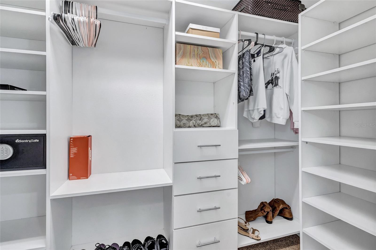




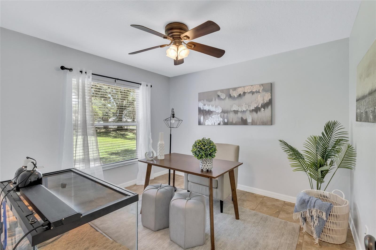
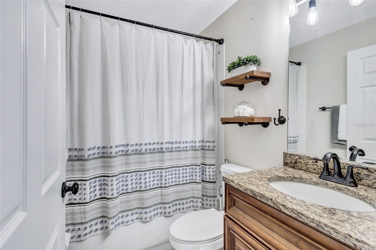


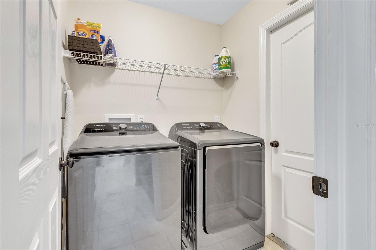
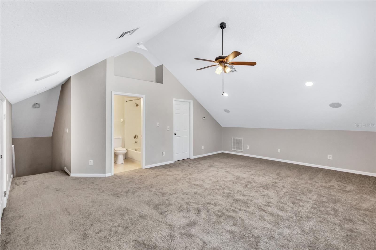

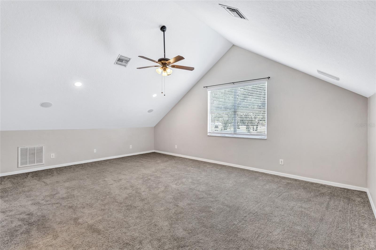

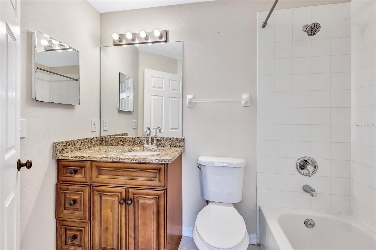
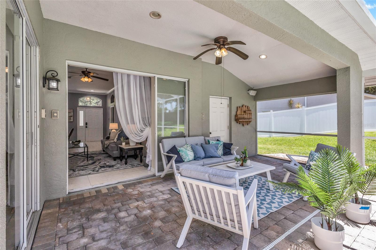


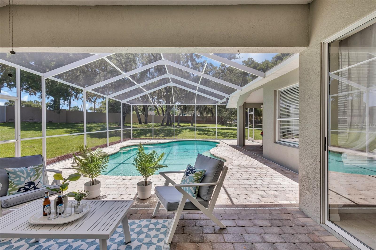


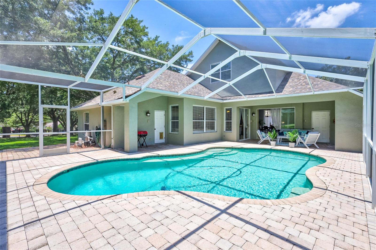

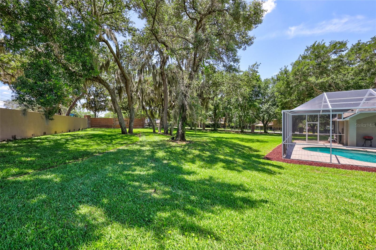
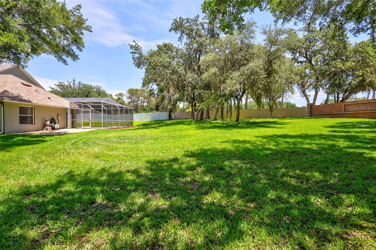
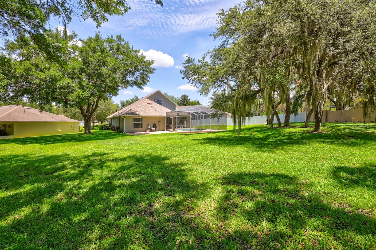
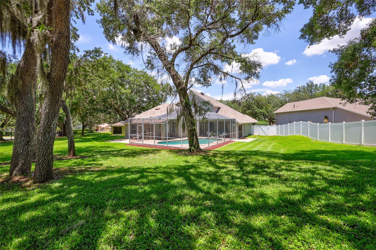
- MLS#: T3532230 ( Residential )
- Street Address: 805 Woodcarver Lane
- Viewed: 166
- Price: $589,900
- Price sqft: $171
- Waterfront: No
- Year Built: 2001
- Bldg sqft: 3441
- Bedrooms: 4
- Total Baths: 4
- Full Baths: 4
- Garage / Parking Spaces: 2
- Days On Market: 301
- Additional Information
- Geolocation: 27.9509 / -82.3107
- County: HILLSBOROUGH
- City: BRANDON
- Zipcode: 33510
- Subdivision: Woodberry Prcl B C Ph
- Elementary School: Schmidt HB
- Middle School: McLane HB
- High School: Brandon HB
- Provided by: KELLER WILLIAMS SOUTH TAMPA
- Contact: Rock Scaglione
- 813-875-3700

- DMCA Notice
-
DescriptionWelcome to your dream home in the heart of Brandon! (Back on the market after 2 accepted offers fell through due to buyers' departure residences not selling.) This stunning four bedroom, four bathroom pool home is situated on an expansive lot spanning over a third of an acre. All bedrooms are conveniently located on the main floor, ensuring ease and accessibility. Upstairs, you'll find a spacious bonus room with a full bathroom, perfect for use as a fifth bedroom, theater, or game room. Nestled in a gated community with no CDD fees, this home offers both security and exclusivity. The interior features formal and informal living rooms, providing ample space for entertaining. The kitchen is a chef's delight, adorned with solid wood cabinets and granite countertops, and overlooks the pool and family room. A separate laundry room includes a washer and dryer for your convenience. Recent upgrades include a new roof (with a waterproof liner and a 50 year warranty) installed in 2019, and a new AC system installed in 2020. The entire home has been freshly painted throughout, including ceilings and trim, in 2024. All tile floors have been cleaned and refreshed, and new carpet was installed on the stairs leading to the bonus room also in 2024. This home's location is unbeatable, situated amidst a plethora of restaurants, shops & the Brandon mall. It is only eight minutes to Brandon Hospital, 8 minutes to I275 and the Selmon Expressway, 16 minutes to downtown Tampa, and 25 minutes to Tampa International Airport. Don't miss this opportunity to own a piece of paradise in one of Brandon's most sought after neighborhoods. (Green Corridor Property Assessment (PACE) of approx $4k per year was added to property taxes and the balance will be paid off at closing by Seller. Inquire with agent for any additional questions.)
Property Location and Similar Properties
All
Similar
Features
Appliances
- Dishwasher
- Disposal
- Microwave
- Range
- Refrigerator
Association Amenities
- Gated
Home Owners Association Fee
- 274.00
Carport Spaces
- 0.00
Close Date
- 0000-00-00
Cooling
- Central Air
Country
- US
Covered Spaces
- 0.00
Exterior Features
- Irrigation System
- Rain Gutters
- Sliding Doors
Flooring
- Carpet
- Tile
Garage Spaces
- 2.00
Heating
- Central
High School
- Brandon-HB
Insurance Expense
- 0.00
Interior Features
- Ceiling Fans(s)
Legal Description
- WOODBERRY PARCEL B AND C PHASE 1 LOT 3 BLOCK 6
Levels
- Two
Living Area
- 2688.00
Lot Features
- Cul-De-Sac
- In County
- Oversized Lot
- Paved
Middle School
- McLane-HB
Area Major
- 33510 - Brandon
Net Operating Income
- 0.00
Occupant Type
- Owner
Open Parking Spaces
- 0.00
Other Expense
- 0.00
Parcel Number
- U-21-29-20-5N8-000006-00003.0
Parking Features
- Driveway
Pets Allowed
- Yes
Pool Features
- Gunite
- In Ground
- Pool Sweep
- Screen Enclosure
Property Type
- Residential
Roof
- Shingle
School Elementary
- Schmidt-HB
Sewer
- Public Sewer
Style
- Florida
- Mediterranean
Tax Year
- 2023
Township
- 29
Utilities
- Cable Available
- Electricity Connected
- Sewer Connected
- Water Connected
Views
- 166
Virtual Tour Url
- https://www.propertypanorama.com/instaview/stellar/T3532230
Water Source
- Public
Year Built
- 2001
Zoning Code
- PD
Listing Data ©2025 Greater Fort Lauderdale REALTORS®
Listings provided courtesy of The Hernando County Association of Realtors MLS.
Listing Data ©2025 REALTOR® Association of Citrus County
Listing Data ©2025 Royal Palm Coast Realtor® Association
The information provided by this website is for the personal, non-commercial use of consumers and may not be used for any purpose other than to identify prospective properties consumers may be interested in purchasing.Display of MLS data is usually deemed reliable but is NOT guaranteed accurate.
Datafeed Last updated on April 5, 2025 @ 12:00 am
©2006-2025 brokerIDXsites.com - https://brokerIDXsites.com

