
- Lori Ann Bugliaro P.A., REALTOR ®
- Tropic Shores Realty
- Helping My Clients Make the Right Move!
- Mobile: 352.585.0041
- Fax: 888.519.7102
- 352.585.0041
- loribugliaro.realtor@gmail.com
Contact Lori Ann Bugliaro P.A.
Schedule A Showing
Request more information
- Home
- Property Search
- Search results
- 9538 Highland Ridge Drive, HUDSON, FL 34667
Property Photos
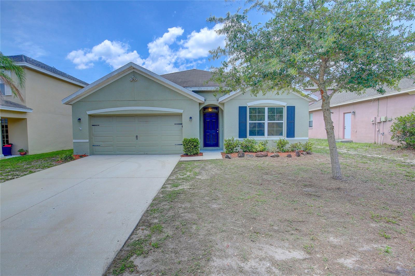

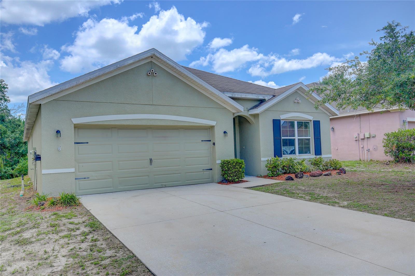
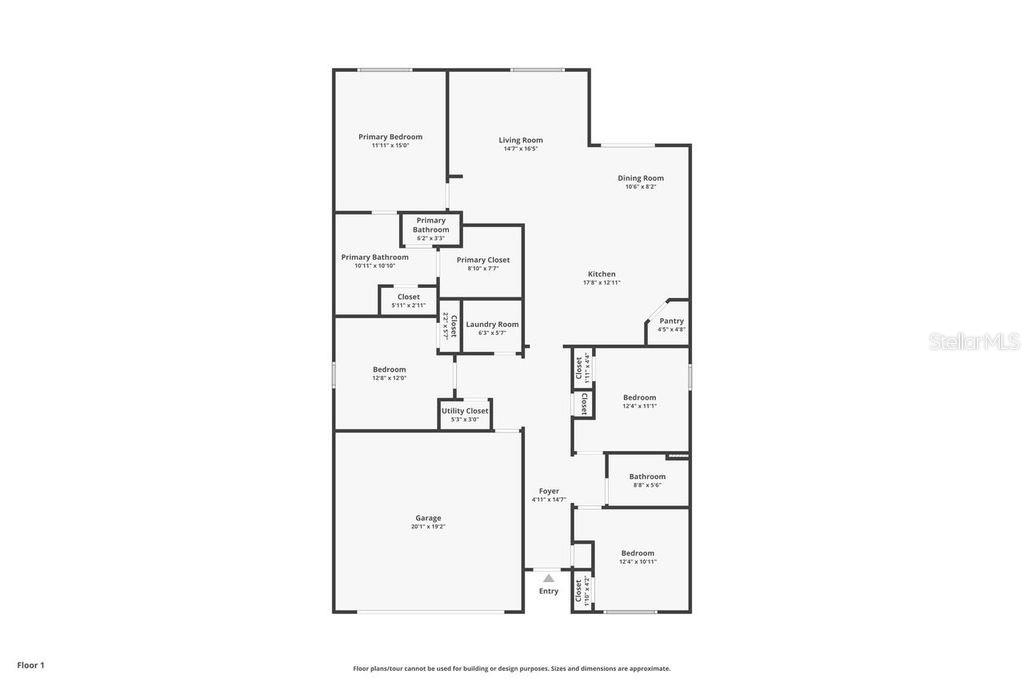
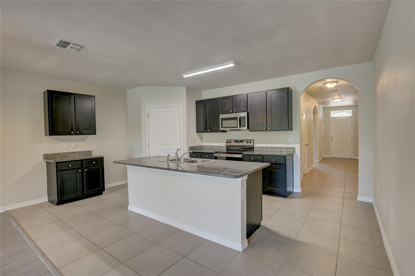
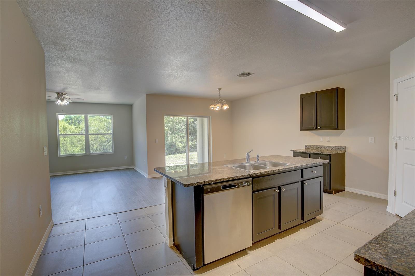
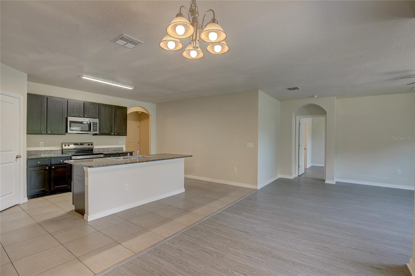
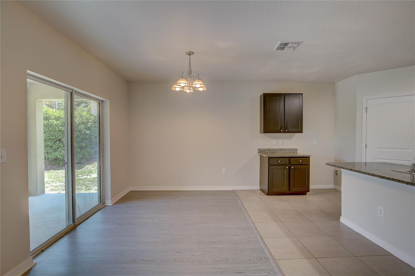
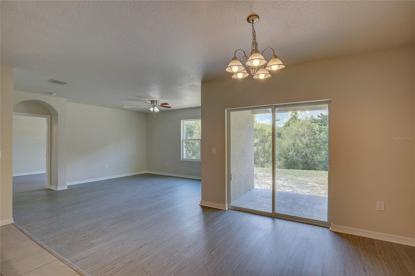
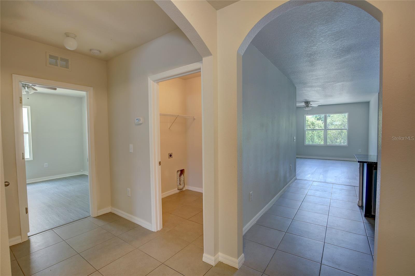
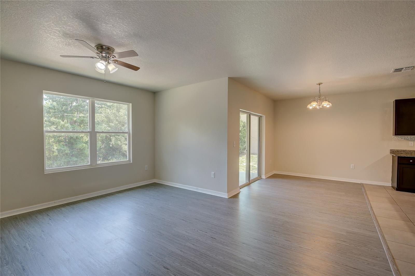
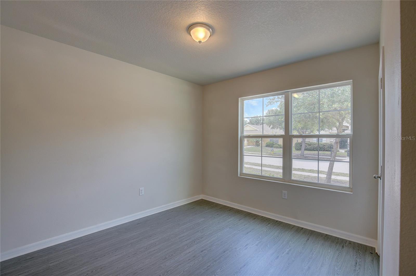
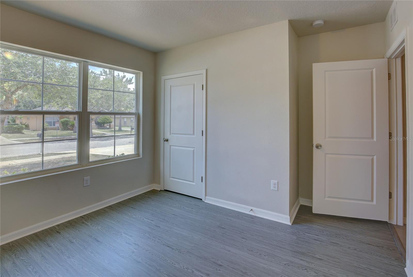
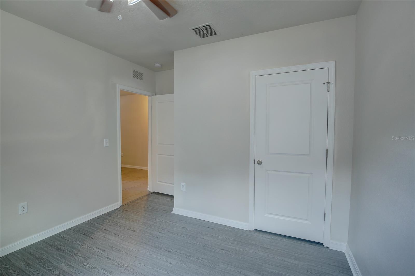
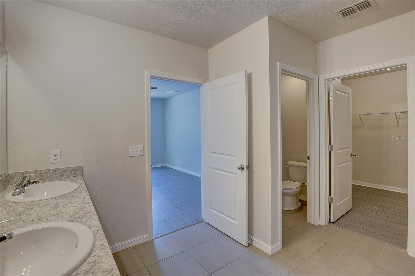
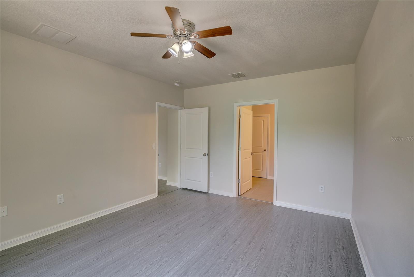
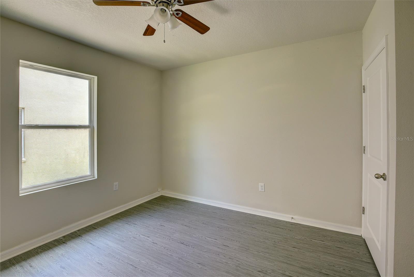
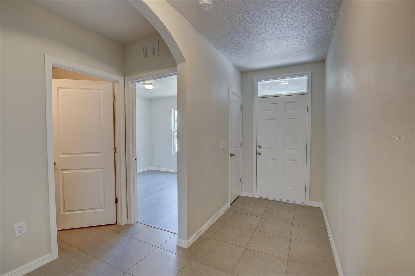
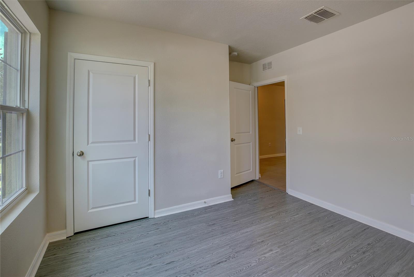
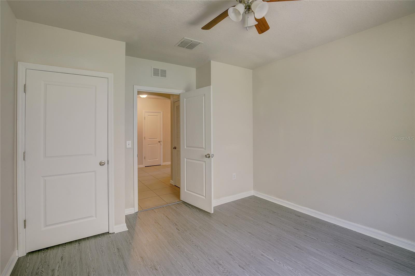
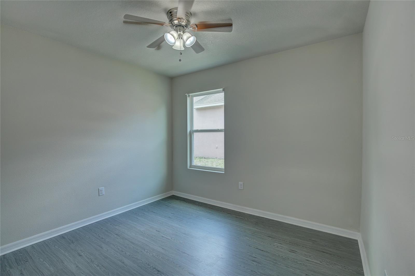
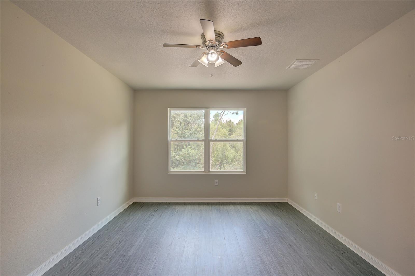
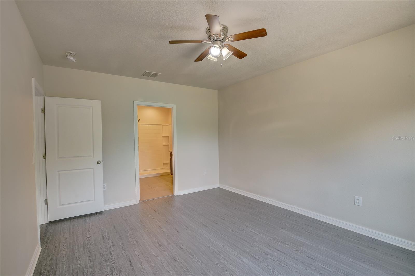
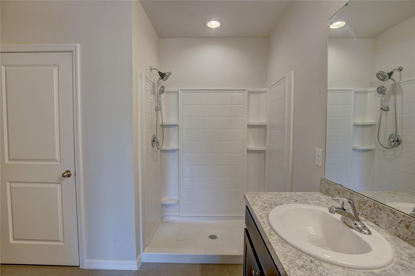
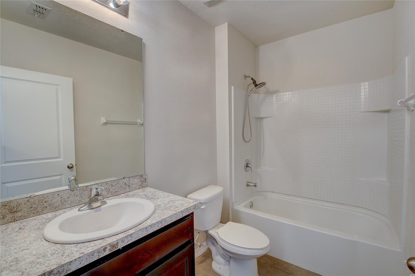
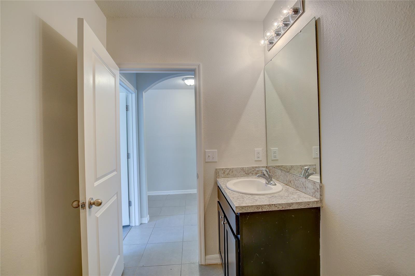
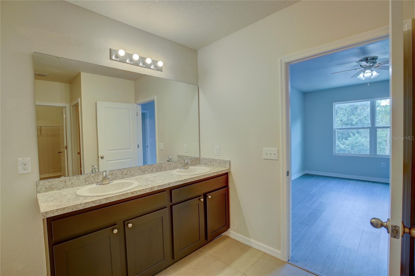
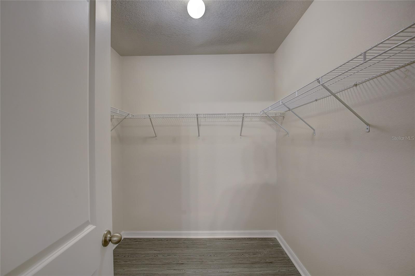
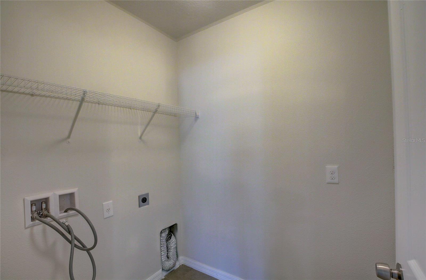
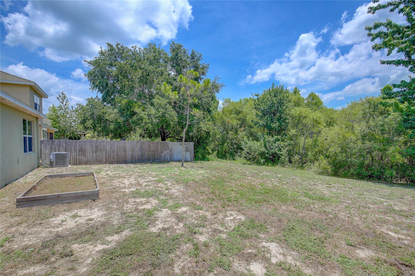
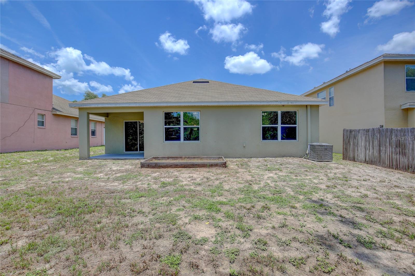
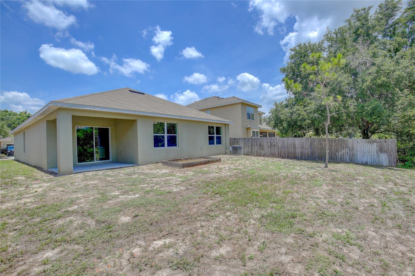
- MLS#: T3535035 ( Residential )
- Street Address: 9538 Highland Ridge Drive
- Viewed: 15
- Price: $319,900
- Price sqft: $173
- Waterfront: No
- Year Built: 2017
- Bldg sqft: 1846
- Bedrooms: 4
- Total Baths: 2
- Full Baths: 2
- Garage / Parking Spaces: 2
- Days On Market: 184
- Additional Information
- Geolocation: 28.3707 / -82.6565
- County: PASCO
- City: HUDSON
- Zipcode: 34667
- Subdivision: Highland Ridge
- Elementary School: Hudson Primary Academy (K
- Middle School: Hudson Academy (
- High School: Hudson
- Provided by: EXP REALTY LLC
- Contact: Ian Walters
- 888-883-8509

- DMCA Notice
-
DescriptionWelcome to this updated home, ready for you to move in and enjoy. The main features include neutral paint colors, stylish fixtures, dual sinks in the master bathroom, and professionally installed flooring. The kitchen is fully equipped with stainless steel appliances, granite countertops, shaker cabinets, and a large island. Spacious rooms and modern bathrooms enhance the homes appeal. Outside, the backyard offers a covered patio and ample space for outdoor dining and family fun. Located just 10 minutes from scenic Hudson Beach, 5 minutes from local shopping, and 30 minutes from the vibrant Tampa Metro Area, this home offers the perfect blend of comfort and convenience. Add your personal touch and make it truly yours.
Property Location and Similar Properties
All
Similar
Features
Appliances
- Dishwasher
- Disposal
- Microwave
- Range
Home Owners Association Fee
- 195.00
Association Name
- Qualified Property Management / Tamra Marley
Association Phone
- 727-869-9700
Carport Spaces
- 0.00
Close Date
- 0000-00-00
Cooling
- Central Air
Country
- US
Covered Spaces
- 0.00
Exterior Features
- Sidewalk
Flooring
- Tile
- Vinyl
Garage Spaces
- 2.00
Heating
- Central
- Electric
High School
- Hudson High-PO
Interior Features
- Ceiling Fans(s)
Legal Description
- HIGHLAND RIDGE PB 60 PG 054 LOT 36 OR 9796 PG 3607
Levels
- One
Living Area
- 1846.00
Middle School
- Hudson Academy ( 4-8)
Area Major
- 34667 - Hudson/Bayonet Point/Port Richey
Net Operating Income
- 0.00
Occupant Type
- Vacant
Parcel Number
- 16-24-25-013.0-000.00-036.0
Pets Allowed
- Yes
Property Type
- Residential
Roof
- Shingle
School Elementary
- Hudson Primary Academy (K-3)
Sewer
- Public Sewer
Tax Year
- 2023
Township
- 24
Utilities
- BB/HS Internet Available
Views
- 15
Virtual Tour Url
- https://www.zillow.com/view-imx/42833360-9140-40e1-b078-0b16b336ef0d?setAttribution=mls&wl=true&initialViewType=pano&utm_source=dashboard
Water Source
- Public
Year Built
- 2017
Zoning Code
- MPUD
Listing Data ©2025 Greater Fort Lauderdale REALTORS®
Listings provided courtesy of The Hernando County Association of Realtors MLS.
Listing Data ©2025 REALTOR® Association of Citrus County
Listing Data ©2025 Royal Palm Coast Realtor® Association
The information provided by this website is for the personal, non-commercial use of consumers and may not be used for any purpose other than to identify prospective properties consumers may be interested in purchasing.Display of MLS data is usually deemed reliable but is NOT guaranteed accurate.
Datafeed Last updated on January 10, 2025 @ 12:00 am
©2006-2025 brokerIDXsites.com - https://brokerIDXsites.com

