
- Lori Ann Bugliaro P.A., REALTOR ®
- Tropic Shores Realty
- Helping My Clients Make the Right Move!
- Mobile: 352.585.0041
- Fax: 888.519.7102
- 352.585.0041
- loribugliaro.realtor@gmail.com
Contact Lori Ann Bugliaro P.A.
Schedule A Showing
Request more information
- Home
- Property Search
- Search results
- 7211 Bowspirit Place, APOLLO BEACH, FL 33572
Property Photos
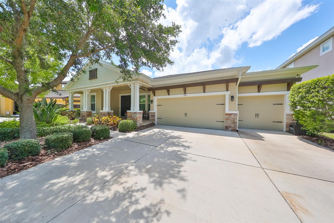

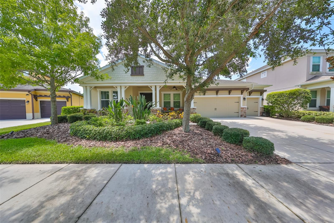
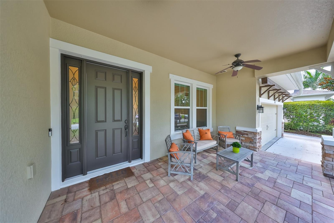
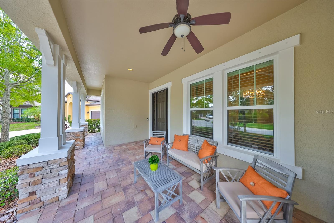
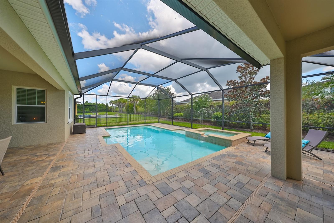
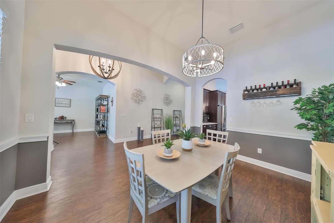
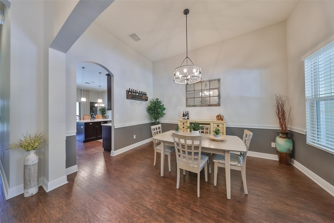
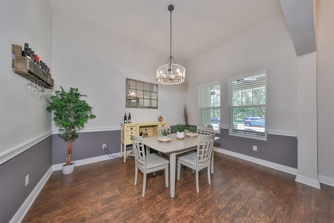
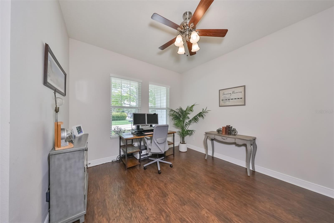
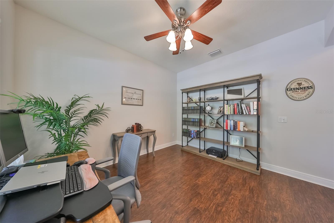
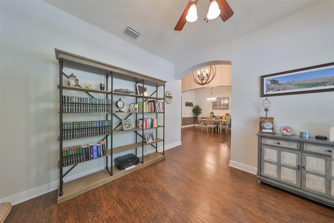
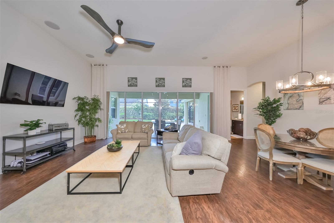
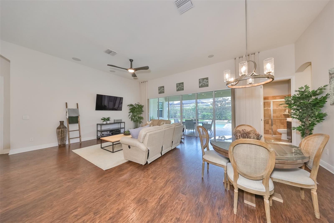
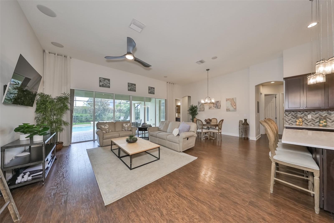
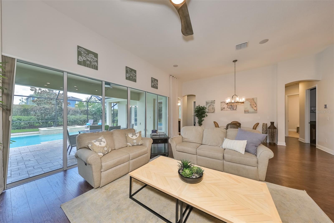
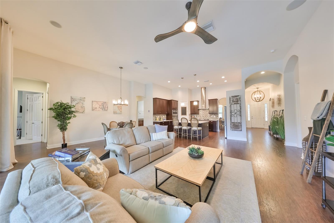
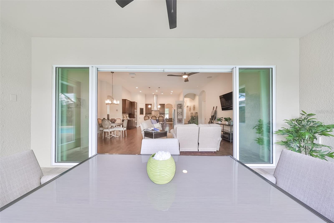
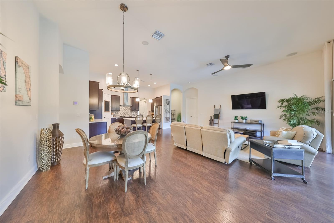
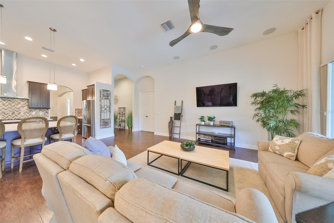
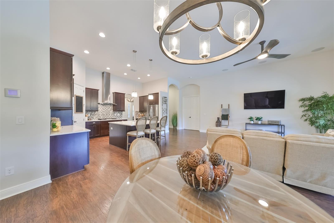
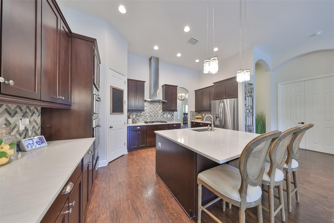
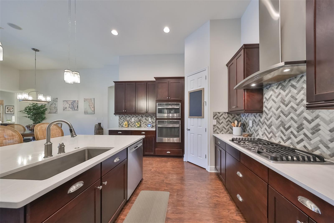
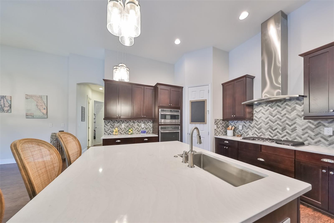
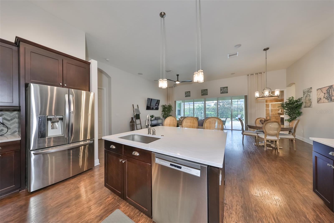
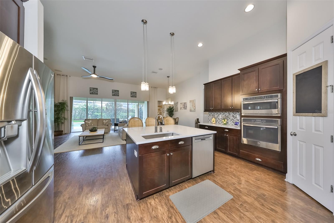
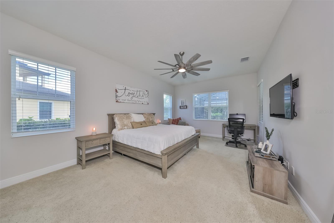
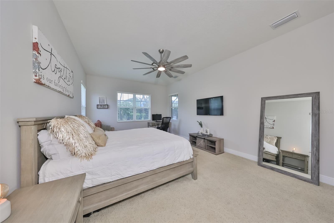
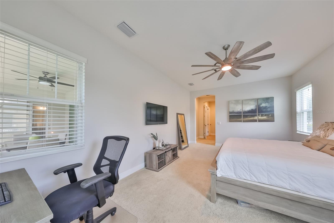
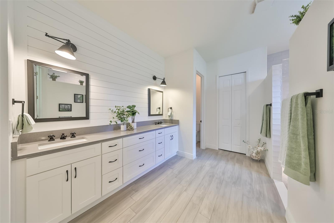
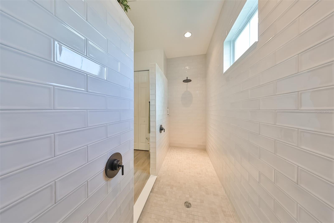
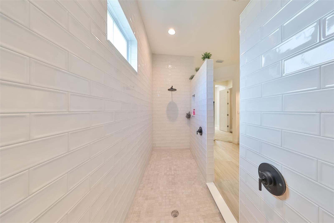
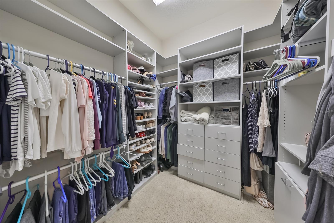
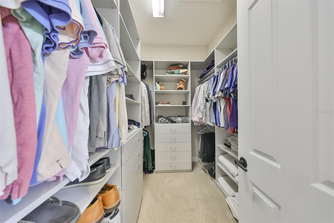
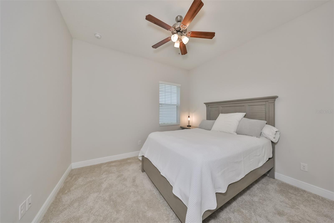
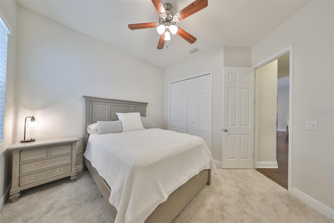
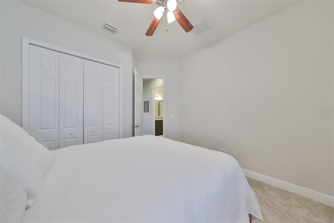
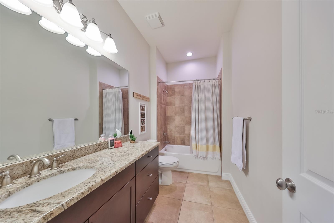
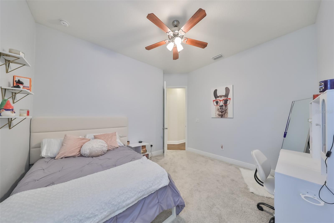
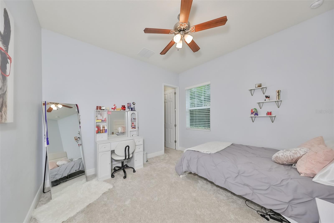
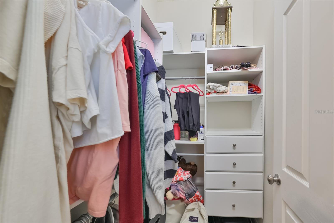
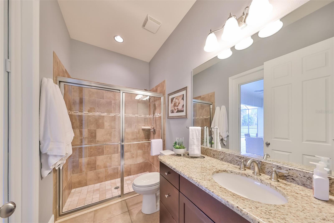
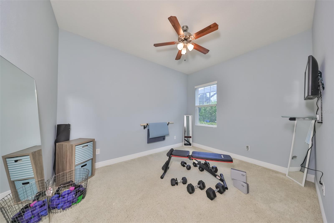
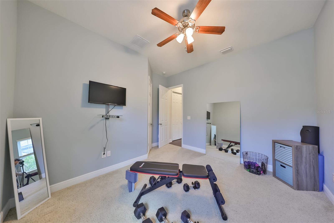
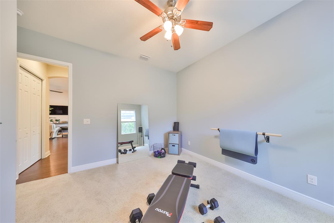
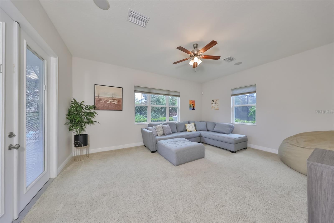
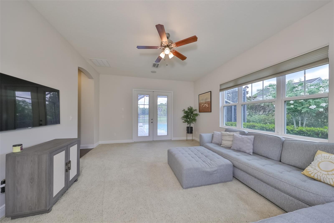
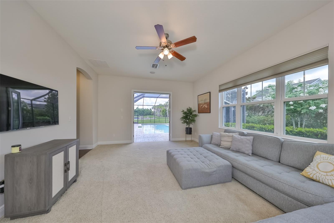
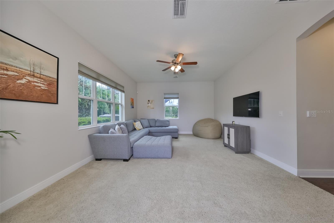
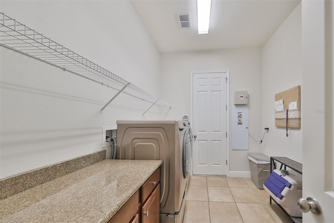
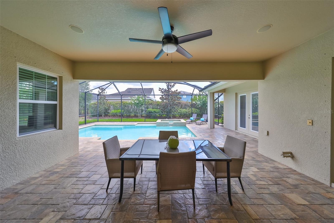
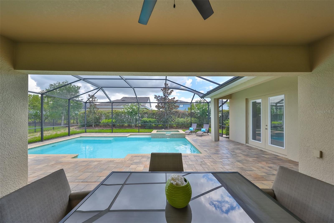
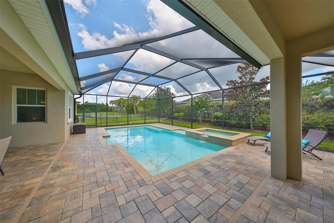
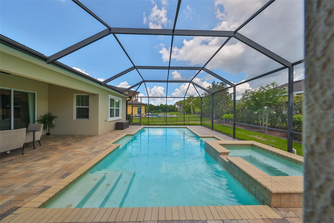
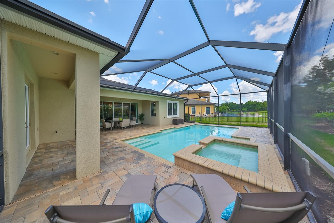
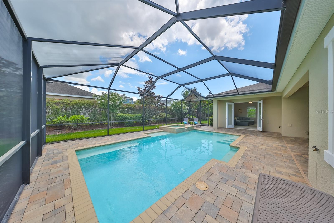
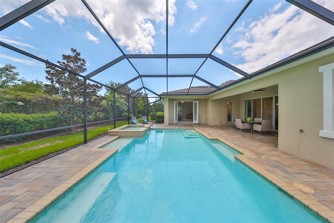
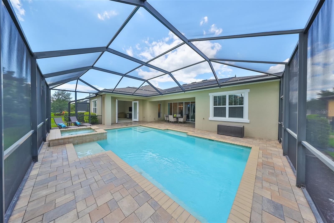
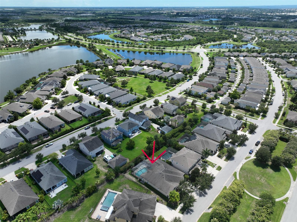
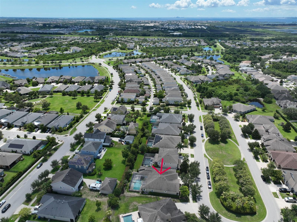
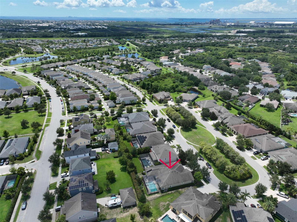
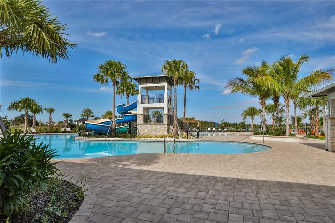
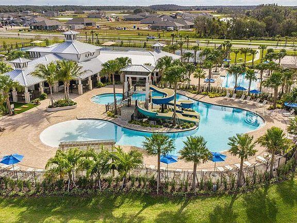
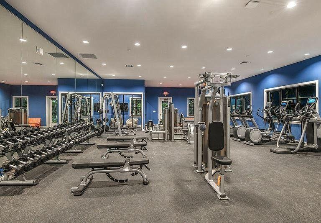
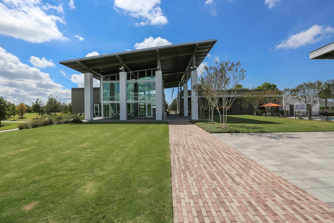
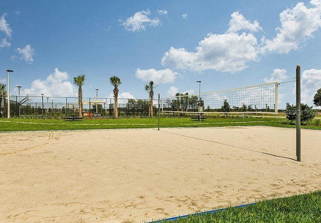
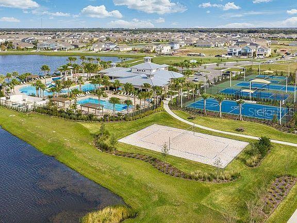
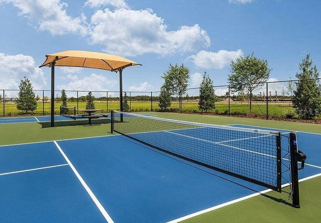
- MLS#: T3536722 ( Residential )
- Street Address: 7211 Bowspirit Place
- Viewed: 16
- Price: $818,000
- Price sqft: $191
- Waterfront: No
- Year Built: 2014
- Bldg sqft: 4292
- Bedrooms: 4
- Total Baths: 3
- Full Baths: 3
- Garage / Parking Spaces: 3
- Days On Market: 186
- Additional Information
- Geolocation: 27.7769 / -82.373
- County: HILLSBOROUGH
- City: APOLLO BEACH
- Zipcode: 33572
- Subdivision: Waterset Ph 2a
- Provided by: RE/MAX REALTY UNLIMITED
- Contact: Bradley Livingston PA
- 813-684-0016

- DMCA Notice
-
Description**price improvement**gorgeous waterset pool home** this home received no damages from the recent hurricanes** not in a flood zone** the beautiful homes by westbay key largo floorplan, spanning over 3180 sq ft with 4 bedrooms, 3 full baths, 3 car garage, designated office, huge bonus room and a fully screened in, extended lanai, heated spa/pool with a light pebble tec finish, waterfall feature. Located on a quiet, reserved cul de sac street with a beautiful park frontage area and backyard has mature landscaping. This home has been impeccably maintained. Solid surface flooring throughout the common areas and carpet in all bedrooms and bonus room. Beautiful designer light fixtures and ceiling fans. Noble 8ft doors and high 10 to 12 ft. Ceilings, well lit master suite with his & her california closets, large master bathroom features a designer vanity and backsplash, super walk in shower with his and her shower heads. The large gourmet kitchen offers 42 upper cabinetry, quartz countertops, tiled backsplash, stainless steel appliances and 6 burner natural gas cooktop, stainless steel vent hood. Bedrooms 2, 3 share a full bath and bedroom 4 has access to the full pool bath with a large walk in shower. Large laundry room leads form the homes common area to the massive 3 car garage. Other outstanding features... Water softener, recently repainted exterior** an amazing must see home, with all the bells and whistles** homeowners in waterset also have ample amenities to enjoy, 2 clubhouses, 3 community pools, 2 fitness centers, caf, splash pad, dog park, on site charter school, running trails, tennis courts, pickleball, volleyball court and countless wonderful neighbors to help you pass the weekends. Its an all around great community to reside in!
Property Location and Similar Properties
All
Similar
Features
Appliances
- Built-In Oven
- Cooktop
- Dishwasher
- Disposal
- Dryer
- Exhaust Fan
- Microwave
- Refrigerator
- Water Softener
Association Amenities
- Basketball Court
- Clubhouse
- Fence Restrictions
- Fitness Center
- Park
- Playground
- Pool
- Recreation Facilities
- Tennis Court(s)
- Trail(s)
Home Owners Association Fee
- 120.63
Association Name
- Katiria Parodi
Association Phone
- 813-677-2114
Carport Spaces
- 0.00
Close Date
- 0000-00-00
Cooling
- Central Air
Country
- US
Covered Spaces
- 0.00
Exterior Features
- Hurricane Shutters
- Irrigation System
- Rain Gutters
- Sidewalk
- Sliding Doors
- Sprinkler Metered
Flooring
- Carpet
- Laminate
- Tile
Garage Spaces
- 3.00
Heating
- Central
Interior Features
- Ceiling Fans(s)
- High Ceilings
- Open Floorplan
- Solid Wood Cabinets
- Stone Counters
- Thermostat
- Walk-In Closet(s)
- Window Treatments
Legal Description
- WATERSET PHASE 2A LOT 5 BLOCK 19
Levels
- One
Living Area
- 3180.00
Lot Features
- Cul-De-Sac
- In County
- Sidewalk
- Paved
Area Major
- 33572 - Apollo Beach / Ruskin
Net Operating Income
- 0.00
Occupant Type
- Owner
Parcel Number
- U-23-31-19-9UE-000019-00005.0
Parking Features
- Garage Door Opener
Pets Allowed
- Yes
Pool Features
- Gunite
- Heated
- In Ground
- Lighting
- Salt Water
- Screen Enclosure
Possession
- Close of Escrow
Property Type
- Residential
Roof
- Shingle
Sewer
- Public Sewer
Style
- Craftsman
Tax Year
- 2023
Township
- 31
Utilities
- Public
View
- Park/Greenbelt
Views
- 16
Virtual Tour Url
- https://www.propertypanorama.com/instaview/stellar/T3536722
Water Source
- Public
Year Built
- 2014
Zoning Code
- PD
Listing Data ©2024 Greater Fort Lauderdale REALTORS®
Listings provided courtesy of The Hernando County Association of Realtors MLS.
Listing Data ©2024 REALTOR® Association of Citrus County
Listing Data ©2024 Royal Palm Coast Realtor® Association
The information provided by this website is for the personal, non-commercial use of consumers and may not be used for any purpose other than to identify prospective properties consumers may be interested in purchasing.Display of MLS data is usually deemed reliable but is NOT guaranteed accurate.
Datafeed Last updated on December 28, 2024 @ 12:00 am
©2006-2024 brokerIDXsites.com - https://brokerIDXsites.com

