
- Lori Ann Bugliaro P.A., REALTOR ®
- Tropic Shores Realty
- Helping My Clients Make the Right Move!
- Mobile: 352.585.0041
- Fax: 888.519.7102
- 352.585.0041
- loribugliaro.realtor@gmail.com
Contact Lori Ann Bugliaro P.A.
Schedule A Showing
Request more information
- Home
- Property Search
- Search results
- 3104 Fielder Street, TAMPA, FL 33611
Property Photos


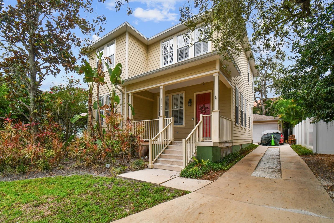
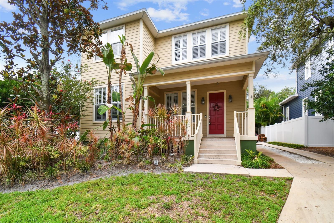
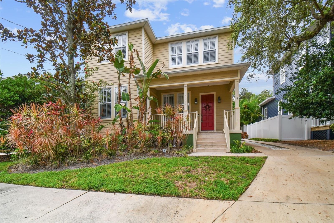
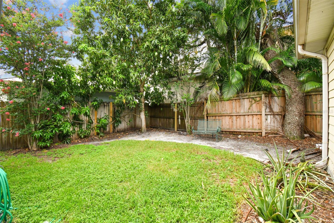

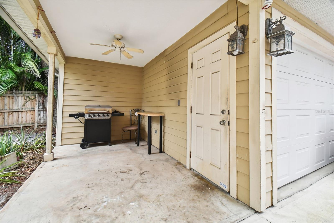
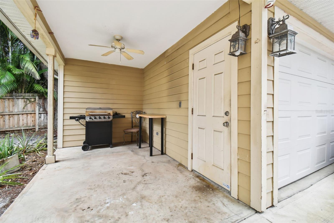
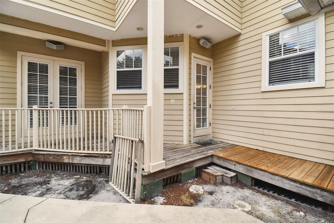
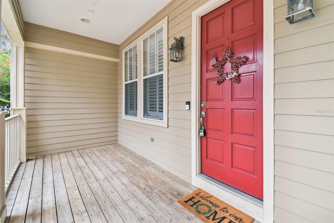
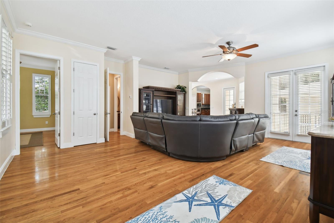
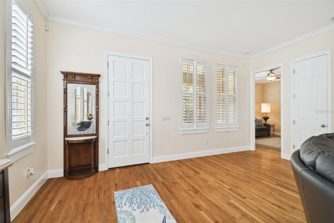

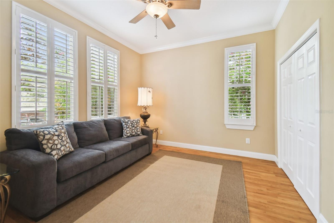
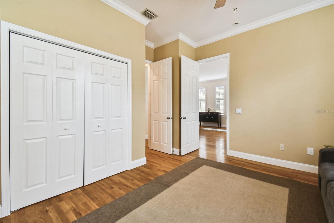
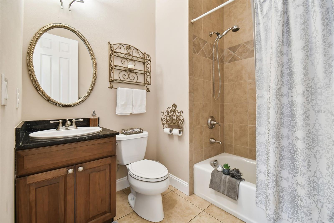
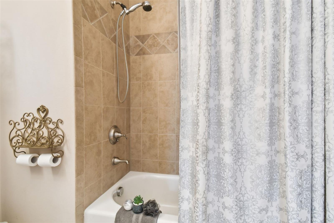
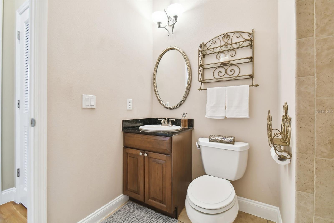
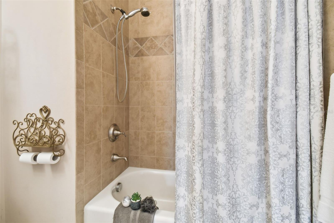
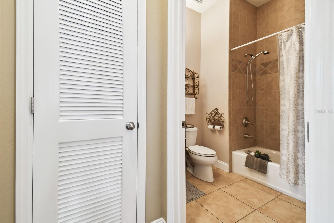
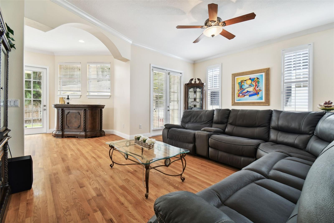
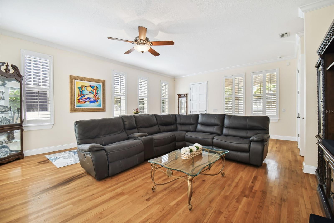
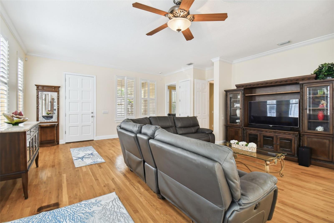
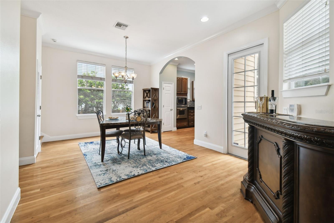
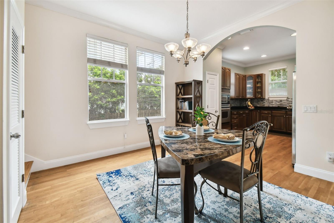
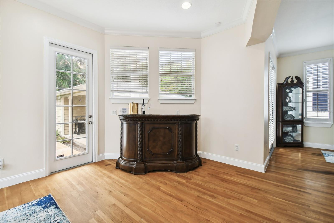
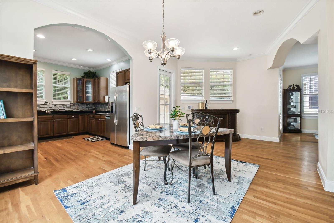
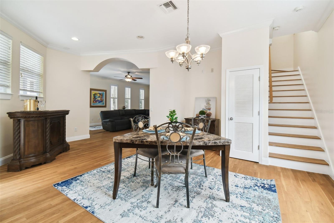
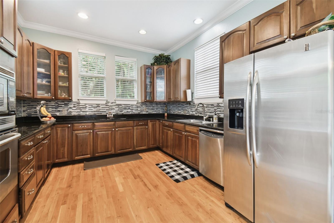
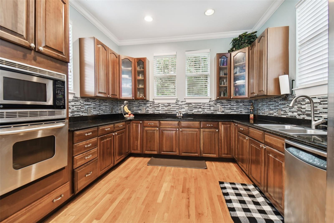
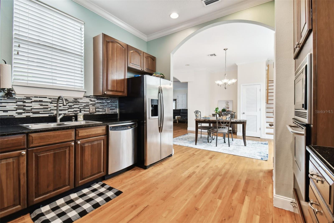
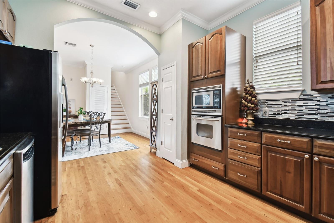
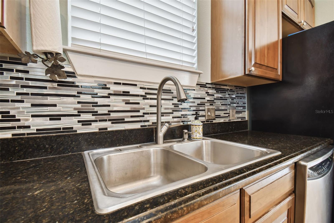
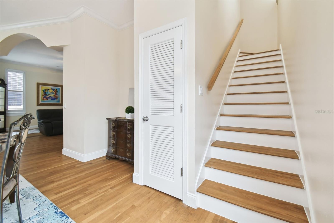
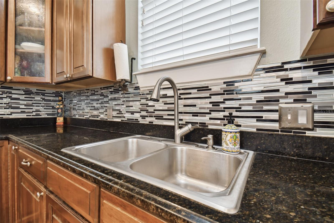
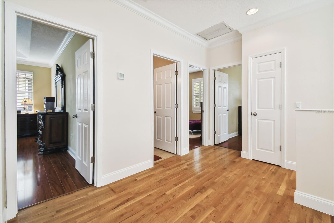
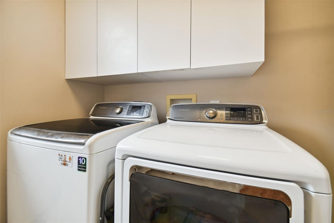
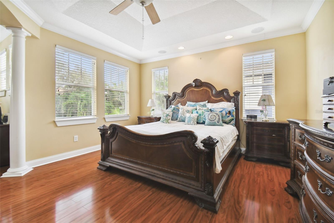
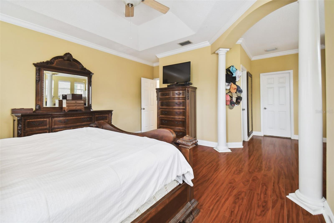
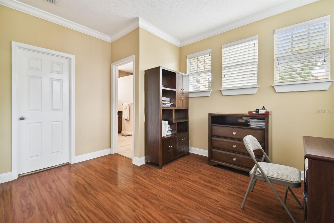
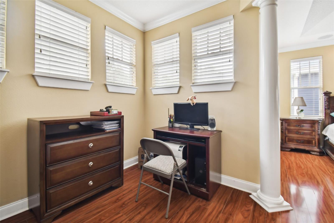
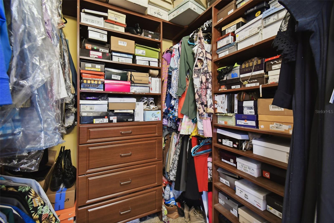
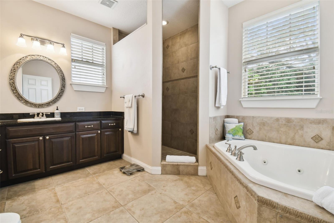
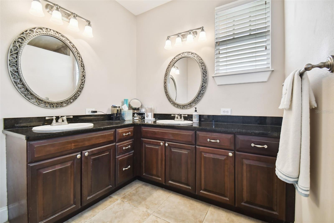
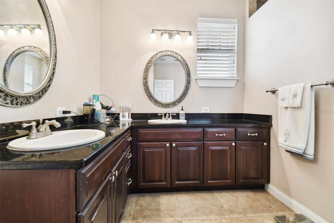
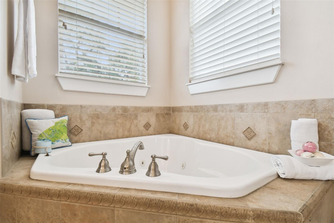
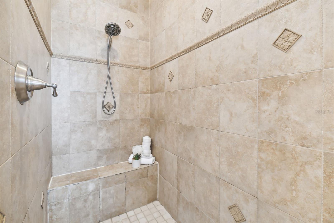
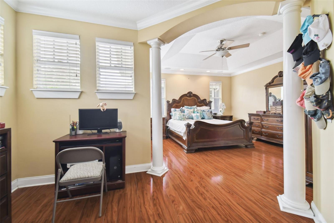
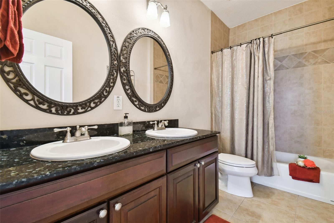
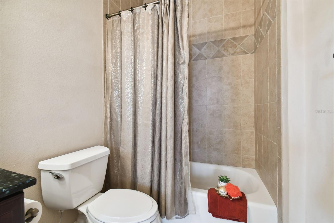
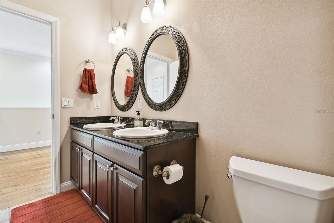
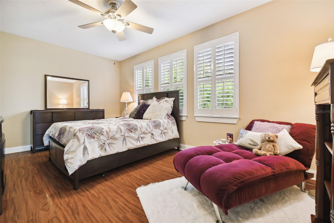
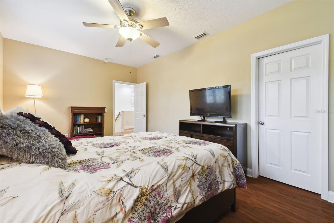
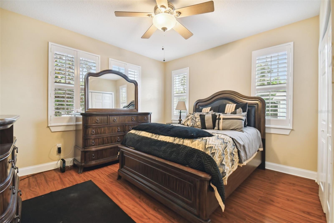
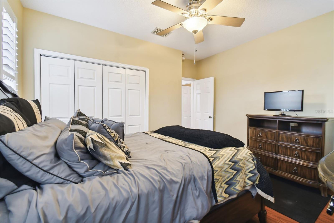
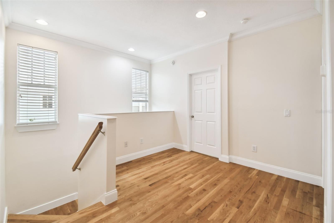
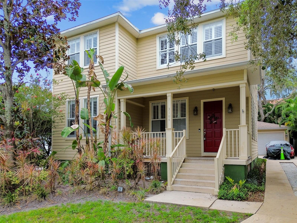
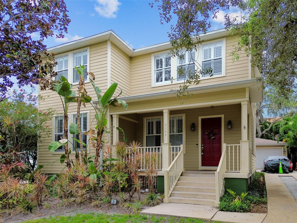
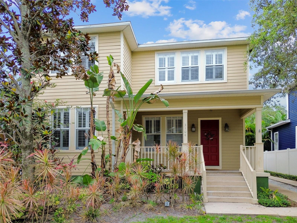
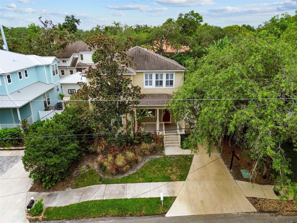
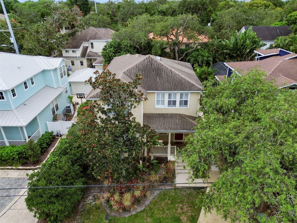
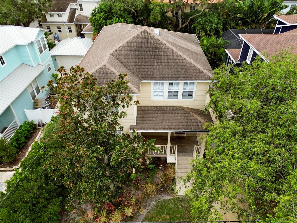
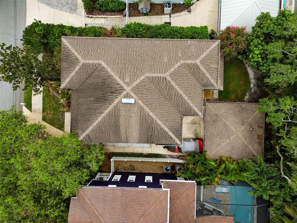
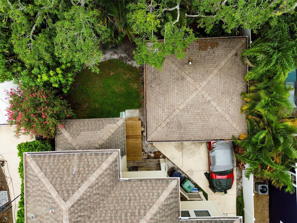
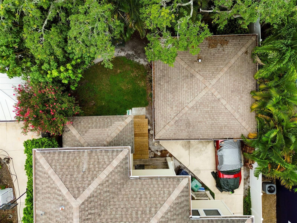
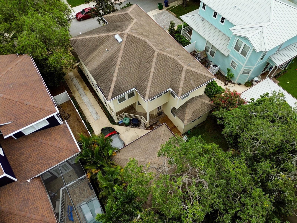
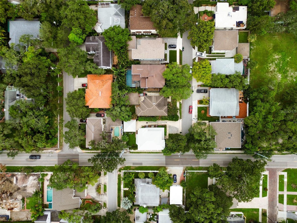
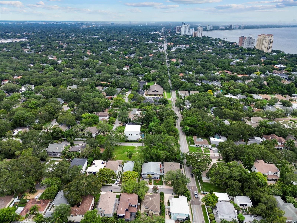
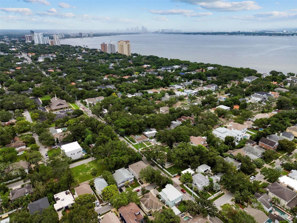
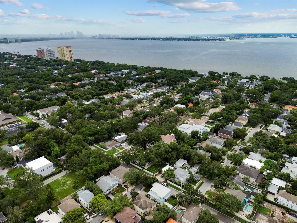
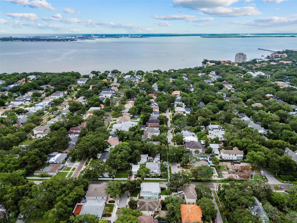
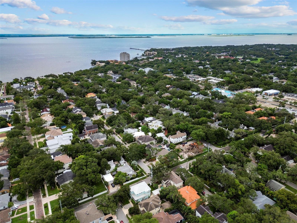
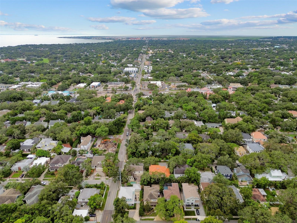
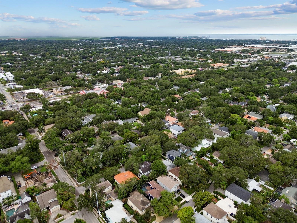
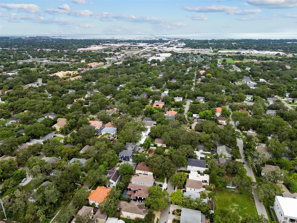
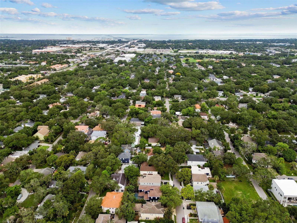
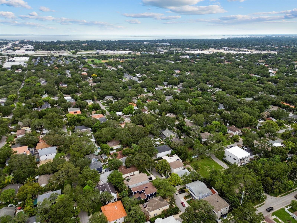
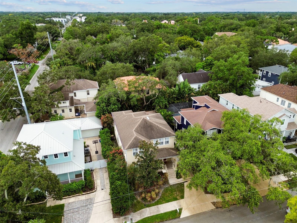
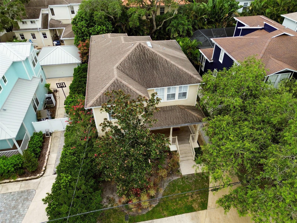
- MLS#: T3537792 ( Residential )
- Street Address: 3104 Fielder Street
- Viewed: 31
- Price: $1,089,000
- Price sqft: $343
- Waterfront: No
- Year Built: 2004
- Bldg sqft: 3178
- Bedrooms: 4
- Total Baths: 4
- Full Baths: 4
- Garage / Parking Spaces: 4
- Days On Market: 164
- Additional Information
- Geolocation: 27.8965 / -82.4942
- County: HILLSBOROUGH
- City: TAMPA
- Zipcode: 33611
- Subdivision: Oakellars
- Elementary School: Ballast Point HB
- Middle School: Madison HB
- High School: Robinson HB
- Provided by: KELLER WILLIAMS SUBURBAN TAMPA
- Contact: Manuel Manna
- 813-684-9500

- DMCA Notice
-
DescriptionLive Like Royalty in this South Tampa Masterpiece (Just Steps from Bayshore!) LOCATION, LOCATION, LOCATION! This ain't just a house; it's a lifestyle. And this South Tampa gem puts you right in the heart of it all, just a stone's throw from the legendary Bayshore Boulevard. Picture this: you wake up in your sprawling master suite, complete with a spa like ensuite bathroom featuring a jacuzzi tub and stand up shower. After a long day, you stroll down to Bayshore for a breathtaking sunset over Tampa Bay. Life doesn't get much better than this. This 4 bedroom stunner boasts over 3,178 sq ft of pure luxury. Vaulted ceilings and gorgeous wood accents throughout give it that "wow" factor you've been craving. And with a standalone garage that's already equipped with a full bathroom, you've got the perfect setup for a guest house or ADU. Talk about adding value! But let's talk about the real MVP: the location. You're practically neighbors with Bayshore Boulevard, home to the iconic Gasparilla pirate invasion (think Mardi Gras on steroids) and some of the most prestigious real estate in Tampa. Celebrities, athletes, titans of industry... they all call Bayshore home. And now, you can too. This South Tampa masterpiece is calling your name. Don't miss out on this opportunity to live the dream. Schedule your private showing today! *Price reflects post milton claim and work: New roof, siding, window trim, paint and other cosmetic touches. NO FLOOD! Flood Code map, designations per area and property in SFHS report was completed by DHS FEMA for (SFHDF) Offer pre claim work will be entertained.
Property Location and Similar Properties
All
Similar
Features
Appliances
- Convection Oven
- Cooktop
- Dishwasher
- Disposal
- Dryer
- Electric Water Heater
- Exhaust Fan
- Freezer
- Ice Maker
- Microwave
- Range
- Range Hood
- Refrigerator
- Washer
Home Owners Association Fee
- 0.00
Carport Spaces
- 3.00
Close Date
- 0000-00-00
Cooling
- Central Air
Country
- US
Covered Spaces
- 0.00
Exterior Features
- Irrigation System
- Private Mailbox
- Rain Gutters
- Sidewalk
- Storage
Flooring
- Tile
- Wood
Garage Spaces
- 1.00
Heating
- Central
High School
- Robinson-HB
Interior Features
- Ceiling Fans(s)
- Crown Molding
- High Ceilings
- PrimaryBedroom Upstairs
- Thermostat
- Vaulted Ceiling(s)
- Walk-In Closet(s)
Legal Description
- OAKELLAR E 110 FT OF LOTS 1 AND 2 LESS E 60 FT THEREOF AND N 9.26 FT OF E 110 FT OF LOT 33 LESS E 60 FT THEREOF BLOCK 6
Levels
- Two
Living Area
- 2554.00
Lot Features
- In County
- Landscaped
- Level
- Near Golf Course
- Near Marina
- Private
- Paved
Middle School
- Madison-HB
Area Major
- 33611 - Tampa
Net Operating Income
- 0.00
Occupant Type
- Owner
Other Structures
- Other
Parcel Number
- A-03-30-18-3VS-000006-00001.2
Parking Features
- Covered
Possession
- Close of Escrow
Property Type
- Residential
Roof
- Shingle
School Elementary
- Ballast Point-HB
Sewer
- Public Sewer
Style
- Contemporary
Tax Year
- 2023
Township
- 30
Utilities
- Cable Available
- Electricity Available
- Electricity Connected
- Fiber Optics
- Phone Available
- Street Lights
- Water Connected
Views
- 31
Virtual Tour Url
- https://realestate.febreframeworks.com/sites/rxxxaqw/unbranded
Water Source
- Public
Year Built
- 2004
Zoning Code
- RS-50
Listing Data ©2024 Greater Fort Lauderdale REALTORS®
Listings provided courtesy of The Hernando County Association of Realtors MLS.
Listing Data ©2024 REALTOR® Association of Citrus County
Listing Data ©2024 Royal Palm Coast Realtor® Association
The information provided by this website is for the personal, non-commercial use of consumers and may not be used for any purpose other than to identify prospective properties consumers may be interested in purchasing.Display of MLS data is usually deemed reliable but is NOT guaranteed accurate.
Datafeed Last updated on December 27, 2024 @ 12:00 am
©2006-2024 brokerIDXsites.com - https://brokerIDXsites.com

