
- Lori Ann Bugliaro P.A., REALTOR ®
- Tropic Shores Realty
- Helping My Clients Make the Right Move!
- Mobile: 352.585.0041
- Fax: 888.519.7102
- 352.585.0041
- loribugliaro.realtor@gmail.com
Contact Lori Ann Bugliaro P.A.
Schedule A Showing
Request more information
- Home
- Property Search
- Search results
- 5015 Jagged Cloud Drive, WIMAUMA, FL 33598
Property Photos
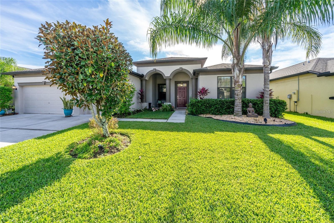

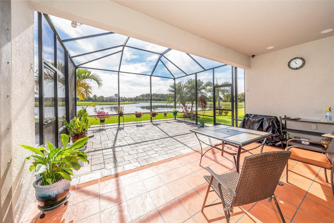
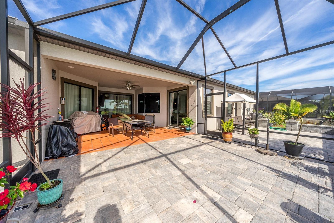
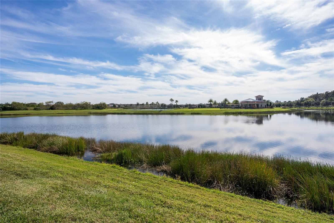
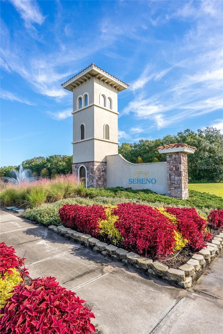
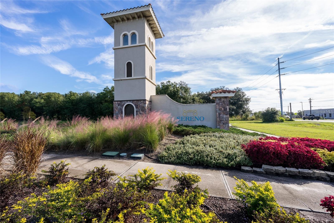
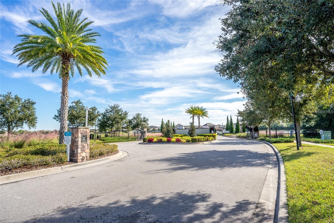
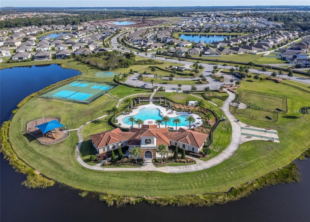
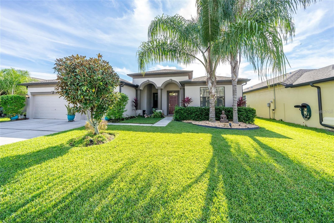
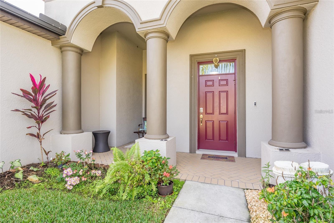
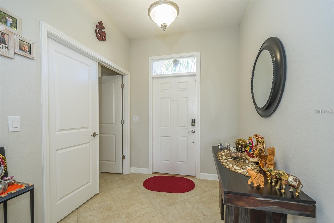
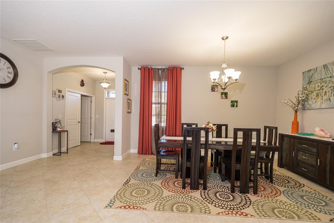
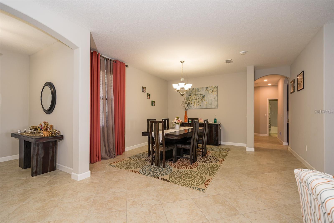
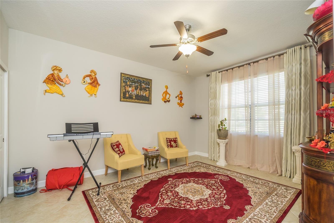
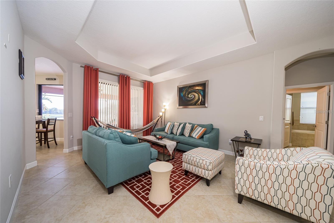
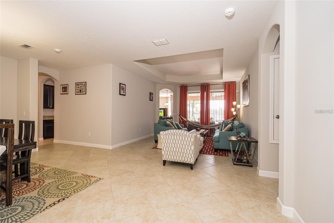
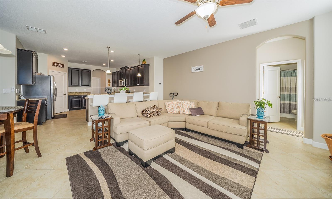
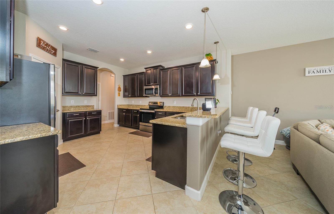
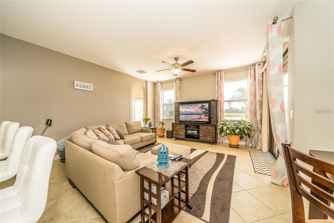
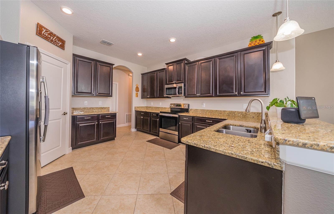
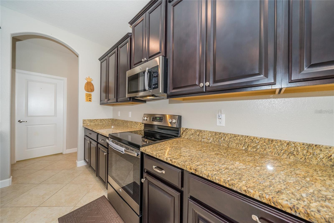
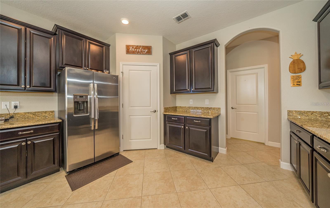
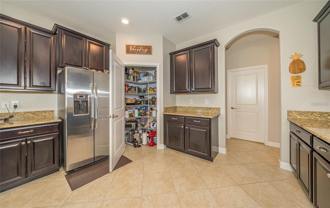
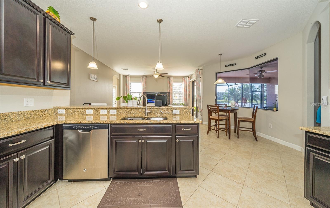
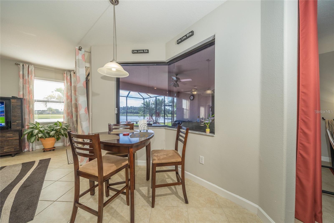
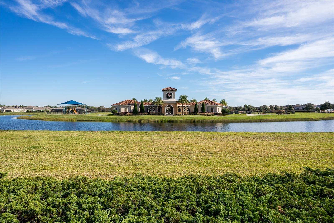
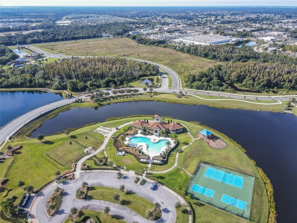
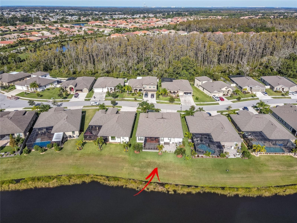
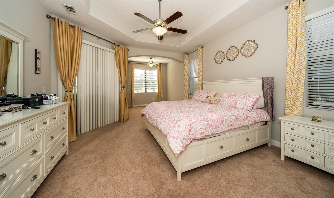
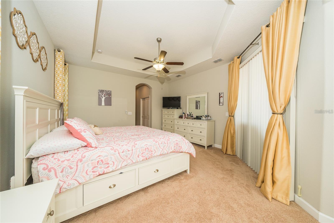
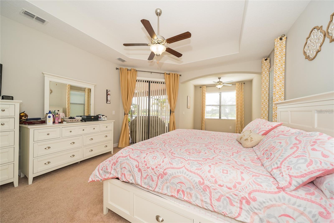
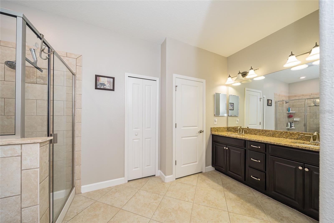
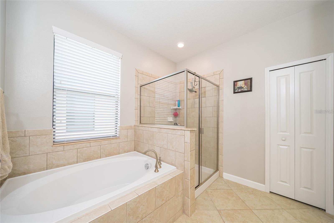
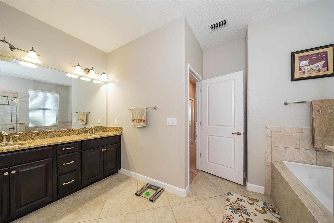
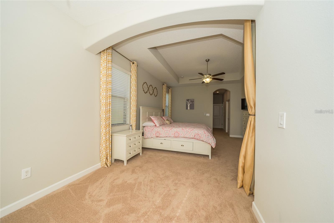
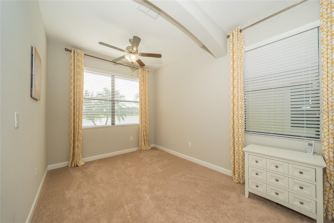
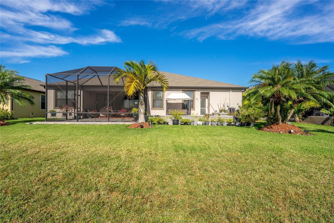
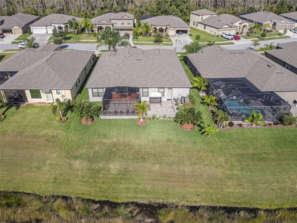
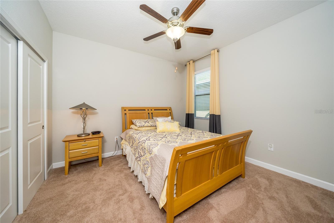
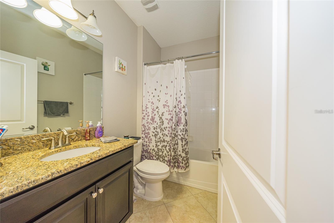
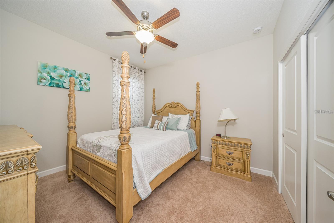
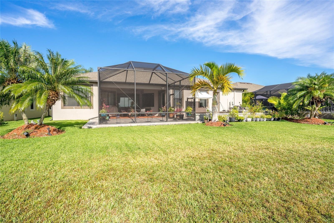
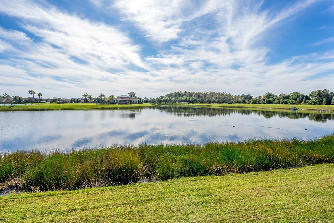
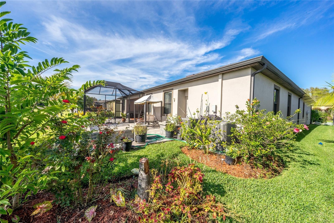
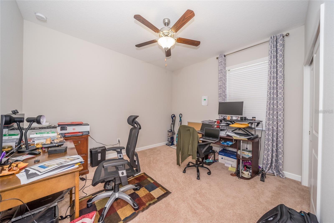
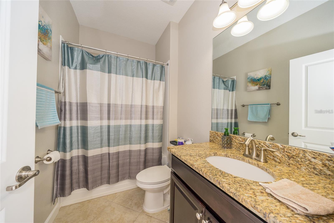
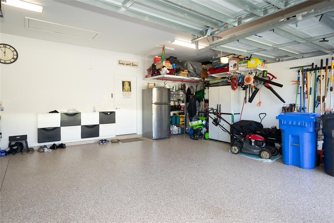
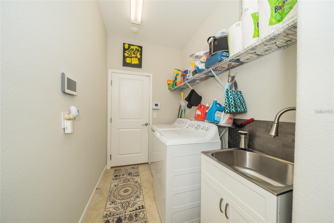
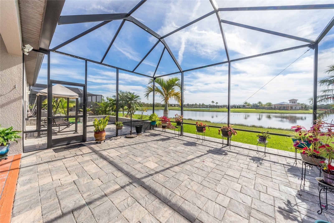
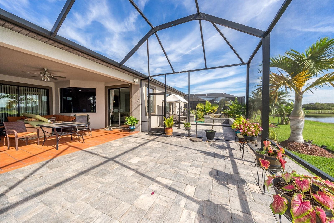
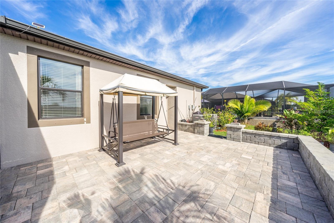
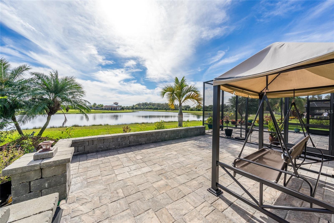
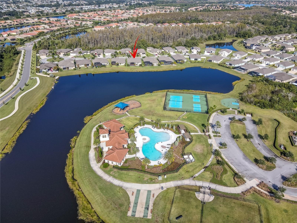
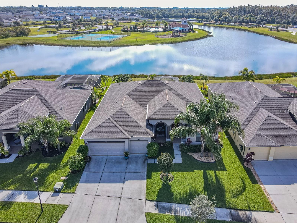
- MLS#: T3541113 ( Residential )
- Street Address: 5015 Jagged Cloud Drive
- Viewed: 9
- Price: $559,000
- Price sqft: $138
- Waterfront: Yes
- Wateraccess: Yes
- Waterfront Type: Pond
- Year Built: 2016
- Bldg sqft: 4042
- Bedrooms: 5
- Total Baths: 3
- Full Baths: 3
- Garage / Parking Spaces: 3
- Days On Market: 165
- Additional Information
- Geolocation: 27.7193 / -82.3286
- County: HILLSBOROUGH
- City: WIMAUMA
- Zipcode: 33598
- Subdivision: Sereno
- Elementary School: Reddick Elementary School
- Middle School: Shields HB
- High School: Lennard HB
- Provided by: BHHS FLORIDA PROPERTIES GROUP
- Contact: Sharon Cole
- 813-907-8200

- DMCA Notice
-
DescriptionThis Stunning Ranch in the sought after community of Sereno offers 5Bed/3Baths/3Gar with scenic Pond Views on an Oversized Lot. Tastefully Upgraded and Meticulously Maintained, this home boasts Formal Living and Dining spaces as well as a Family Room connected directly to the Chef's Kitchen, the heart of the home. The Primary Bedroom is Private Sanctuary with a Separate Sitting Area as well as an impressive Bathroom with separate Shower and Garden Tub. Three spacious Bedrooms, 2 Secondary Bathrooms and a Den/5th Bedroom completes this flexible floor plan.The Outdoor Entertaining Area boasts impressive Water Views providing both Covered and Uncovered Outdoor Living for maximum flexibility of use for this space. The Lush Landscaping and Manicured Lawns is the final stamp of authenticity on this stately Executive Manor offering Peaceful Views and Florida Outdoor Lifestyle. For additional peace of mind during Florida's hurricaneseason, Custom Hurricane Shutters provided from the builder will convey with the sale of the home.
Property Location and Similar Properties
All
Similar
Features
Waterfront Description
- Pond
Appliances
- Dishwasher
- Dryer
- Electric Water Heater
- Microwave
- Range
- Refrigerator
- Washer
Home Owners Association Fee
- 238.72
Home Owners Association Fee Includes
- Cable TV
- Internet
Association Name
- Breeze Home
Association Phone
- 813-565-4663
Carport Spaces
- 0.00
Close Date
- 0000-00-00
Cooling
- Central Air
Country
- US
Covered Spaces
- 0.00
Exterior Features
- Hurricane Shutters
- Irrigation System
- Rain Gutters
- Sidewalk
- Sliding Doors
Flooring
- Carpet
- Ceramic Tile
Garage Spaces
- 3.00
Heating
- Electric
High School
- Lennard-HB
Interior Features
- Kitchen/Family Room Combo
- Living Room/Dining Room Combo
- Primary Bedroom Main Floor
Legal Description
- DG FARMS PHASE 1B LOT 11 BLOCK 2
Levels
- One
Living Area
- 2996.00
Lot Features
- Paved
Middle School
- Shields-HB
Area Major
- 33598 - Wimauma
Net Operating Income
- 0.00
Occupant Type
- Owner
Parcel Number
- U-08-32-20-9ZQ-000002-00011.0
Parking Features
- Driveway
- Garage Door Opener
Pets Allowed
- Yes
Property Type
- Residential
Roof
- Shingle
School Elementary
- Reddick Elementary School
Sewer
- Public Sewer
Style
- Contemporary
- Florida
- Mediterranean
Tax Year
- 2023
Township
- 32
Utilities
- BB/HS Internet Available
- Cable Available
- Electricity Connected
- Sprinkler Meter
- Street Lights
- Underground Utilities
View
- Park/Greenbelt
- Pool
- Tennis Court
- Water
Virtual Tour Url
- https://www.propertypanorama.com/instaview/stellar/T3541113
Water Source
- Public
Year Built
- 2016
Zoning Code
- PD
Listing Data ©2024 Greater Fort Lauderdale REALTORS®
Listings provided courtesy of The Hernando County Association of Realtors MLS.
Listing Data ©2024 REALTOR® Association of Citrus County
Listing Data ©2024 Royal Palm Coast Realtor® Association
The information provided by this website is for the personal, non-commercial use of consumers and may not be used for any purpose other than to identify prospective properties consumers may be interested in purchasing.Display of MLS data is usually deemed reliable but is NOT guaranteed accurate.
Datafeed Last updated on December 28, 2024 @ 12:00 am
©2006-2024 brokerIDXsites.com - https://brokerIDXsites.com

