
- Lori Ann Bugliaro P.A., REALTOR ®
- Tropic Shores Realty
- Helping My Clients Make the Right Move!
- Mobile: 352.585.0041
- Fax: 888.519.7102
- 352.585.0041
- loribugliaro.realtor@gmail.com
Contact Lori Ann Bugliaro P.A.
Schedule A Showing
Request more information
- Home
- Property Search
- Search results
- 5823 Bowen Daniel Drive 1404, TAMPA, FL 33616
Property Photos




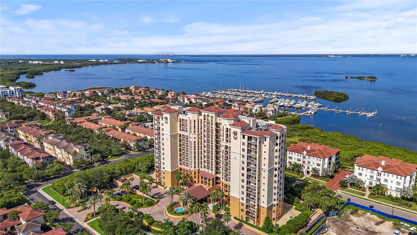
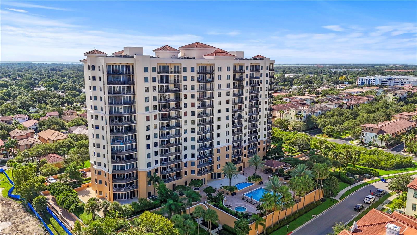
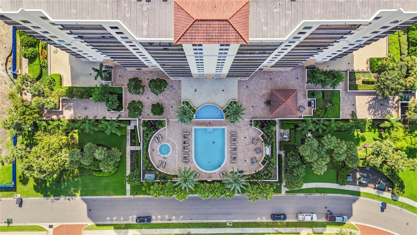
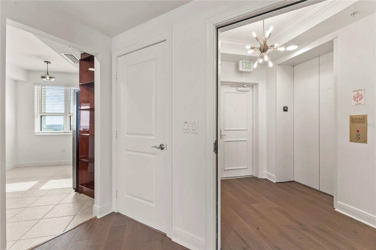




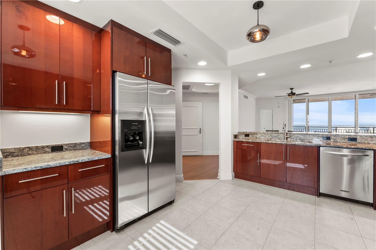
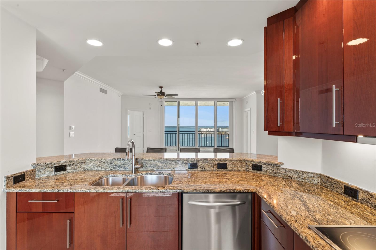
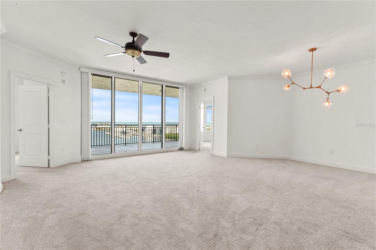
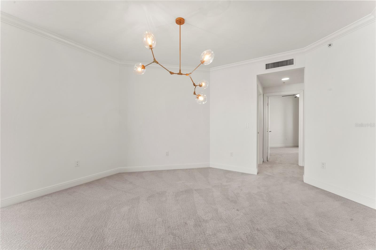
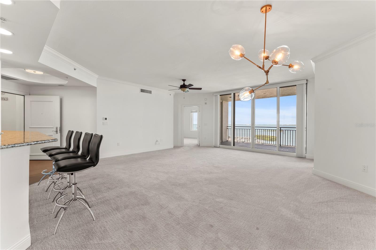
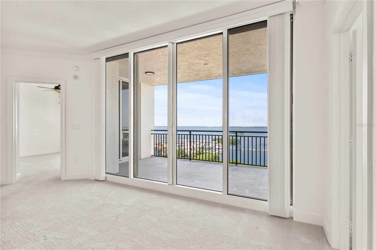

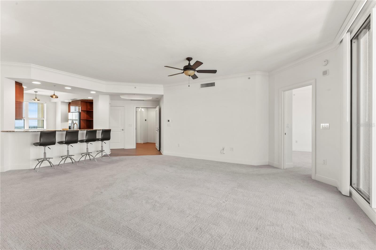





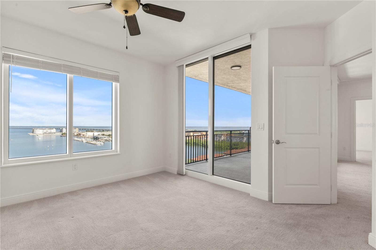
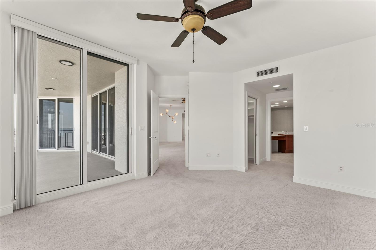
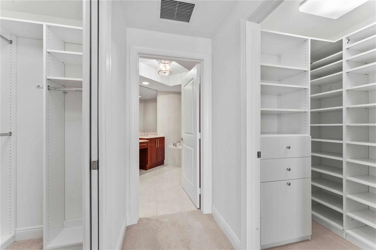
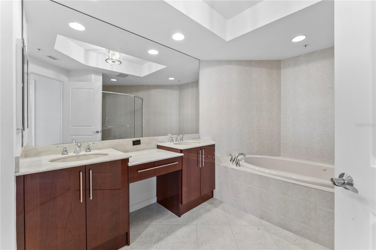
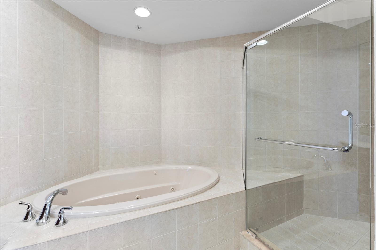
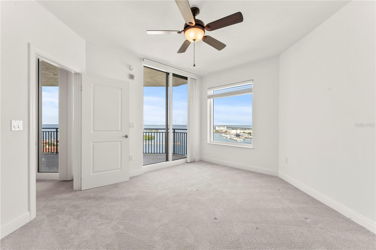



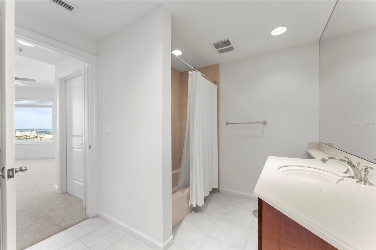
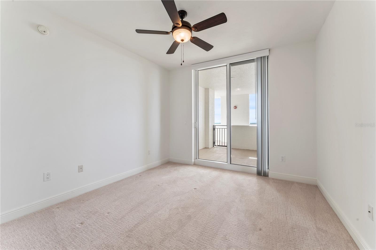
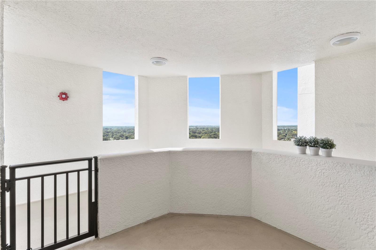
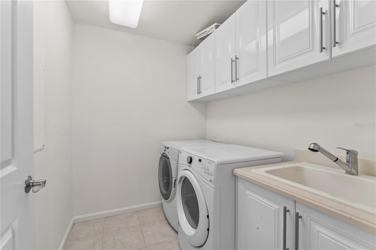

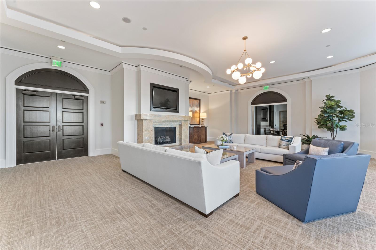

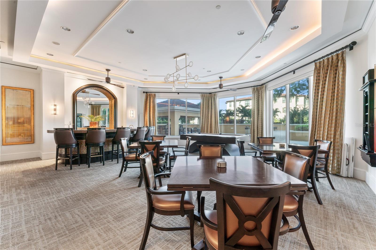
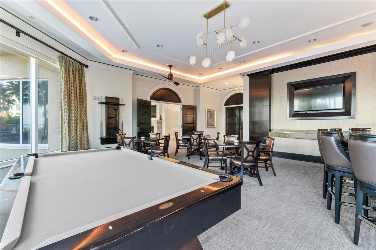



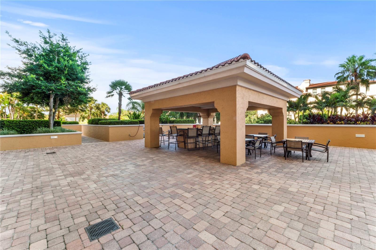
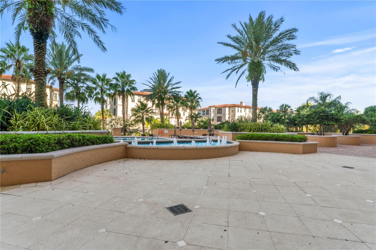
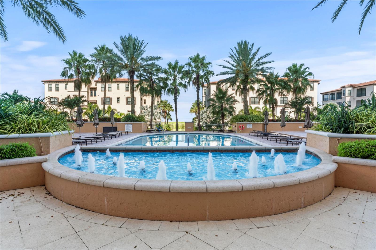
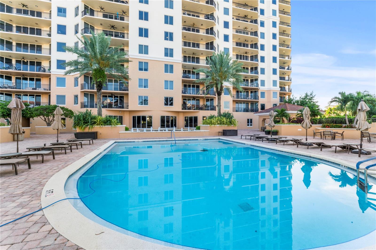

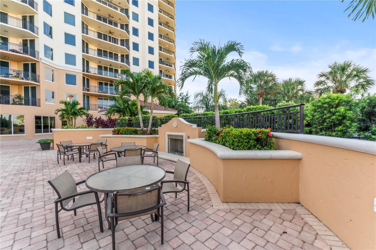
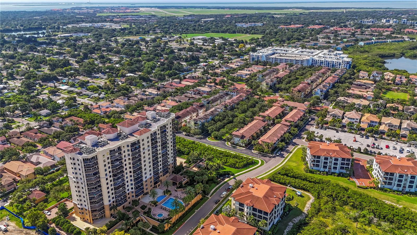
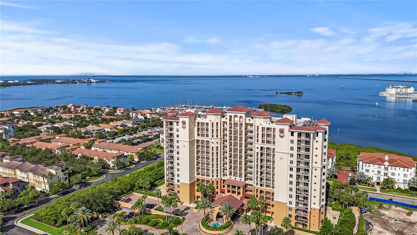
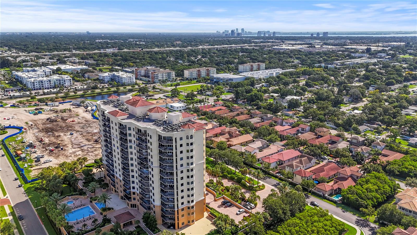
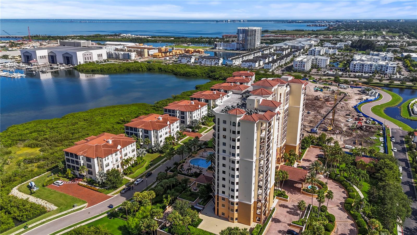
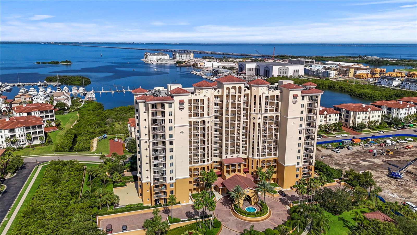
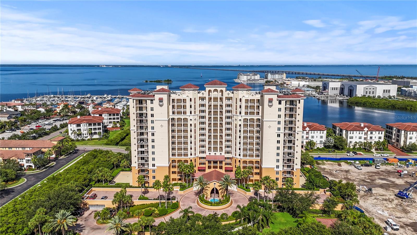
- MLS#: T3542164 ( Residential )
- Street Address: 5823 Bowen Daniel Drive 1404
- Viewed: 2
- Price: $999,000
- Price sqft: $459
- Waterfront: Yes
- Wateraccess: Yes
- Waterfront Type: Bay/Harbor
- Year Built: 2007
- Bldg sqft: 2178
- Bedrooms: 3
- Total Baths: 2
- Full Baths: 2
- Garage / Parking Spaces: 2
- Days On Market: 163
- Additional Information
- Geolocation: 27.8836 / -82.5288
- County: HILLSBOROUGH
- City: TAMPA
- Zipcode: 33616
- Subdivision: Castillo At Westshore Yacht Cl
- Building: Castillo At Westshore Yacht Cl
- Provided by: COMPASS FLORIDA, LLC
- Contact: Gregory Margliano
- 813-355-0744

- DMCA Notice
-
DescriptionWelcome to the Castillo Tower at the Westshore Yacht Club. Step from the private elevator lobby into the spacious combination living/dining/kitchen area which is completely flooded with natural light. The beautifully appointed kitchen has attractive high gloss cherry kitchen cabinets, stainless appliances and granite countertops with a break fast bar that seats four. From the living room you can take in the unobstructed, open bay water views from the large covered balcony that overlooks the private marina and watch the gorgeous sunsets from the 14th floor. All three bedrooms have balcony access, 2 facing the marina and the 3rd opening to a back gated patio with downtown Tampa views. The Castillo Tower has all of the most desired amenities including a large club room and catering kitchen for entertaining, a luxurious theatre room, fitness center, 2 guest suites, hot tub and resort style pool all surrounded by mature, lush landscaping. Come explore all that the Westshore Yacht Club has to offer as the premiere 24 hour guard gated community with exclusive member's only Bay Club with a marina, restaurant, bar, 2 pools, gym, and spa!
Property Location and Similar Properties
All
Similar
Features
Waterfront Description
- Bay/Harbor
Appliances
- Built-In Oven
- Cooktop
- Dishwasher
- Disposal
- Dryer
- Microwave
- Range
- Refrigerator
- Washer
Association Amenities
- Clubhouse
- Elevator(s)
- Fitness Center
- Maintenance
- Pool
- Security
- Spa/Hot Tub
- Wheelchair Access
Home Owners Association Fee
- 0.00
Home Owners Association Fee Includes
- Guard - 24 Hour
- Pool
- Escrow Reserves Fund
- Insurance
- Maintenance Structure
- Maintenance Grounds
- Maintenance
- Management
- Private Road
- Security
Association Name
- First Service Residential/Glenda
Association Phone
- 813-831-4252
Carport Spaces
- 0.00
Close Date
- 0000-00-00
Cooling
- Central Air
Country
- US
Covered Spaces
- 0.00
Exterior Features
- Balcony
- Other
- Sliding Doors
Flooring
- Carpet
- Tile
- Wood
Garage Spaces
- 2.00
Heating
- Central
Interior Features
- Ceiling Fans(s)
- Crown Molding
- Eat-in Kitchen
- Elevator
- Kitchen/Family Room Combo
- Living Room/Dining Room Combo
- Split Bedroom
- Stone Counters
- Walk-In Closet(s)
- Window Treatments
Legal Description
- CASTILLO AT WESTSHORE YACHT CLUB UNIT 1404 AND AN UNDIV INT IN COMMON ELEMENTS
Levels
- One
Living Area
- 2000.00
Area Major
- 33616 - Tampa
Net Operating Income
- 0.00
Occupant Type
- Vacant
Parcel Number
- A-08-30-18-9DR-000000-01404.0
Parking Features
- Under Building
Pets Allowed
- Cats OK
- Dogs OK
- Number Limit
Property Type
- Residential
Roof
- Other
Sewer
- Public Sewer
Tax Year
- 2023
Township
- 30
Unit Number
- 1404
Utilities
- Public
View
- Water
Virtual Tour Url
- https://www.propertypanorama.com/instaview/stellar/T3542164
Water Source
- Public
Year Built
- 2007
Zoning Code
- PD-A
Listing Data ©2024 Greater Fort Lauderdale REALTORS®
Listings provided courtesy of The Hernando County Association of Realtors MLS.
Listing Data ©2024 REALTOR® Association of Citrus County
Listing Data ©2024 Royal Palm Coast Realtor® Association
The information provided by this website is for the personal, non-commercial use of consumers and may not be used for any purpose other than to identify prospective properties consumers may be interested in purchasing.Display of MLS data is usually deemed reliable but is NOT guaranteed accurate.
Datafeed Last updated on December 28, 2024 @ 12:00 am
©2006-2024 brokerIDXsites.com - https://brokerIDXsites.com

