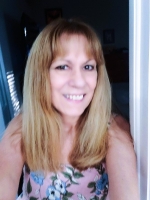
- Lori Ann Bugliaro P.A., REALTOR ®
- Tropic Shores Realty
- Helping My Clients Make the Right Move!
- Mobile: 352.585.0041
- Fax: 888.519.7102
- 352.585.0041
- loribugliaro.realtor@gmail.com
Contact Lori Ann Bugliaro P.A.
Schedule A Showing
Request more information
- Home
- Property Search
- Search results
- 17119 Yellow Pine Street, WIMAUMA, FL 33598
Property Photos
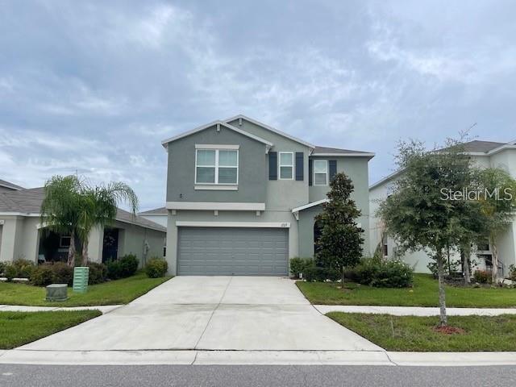

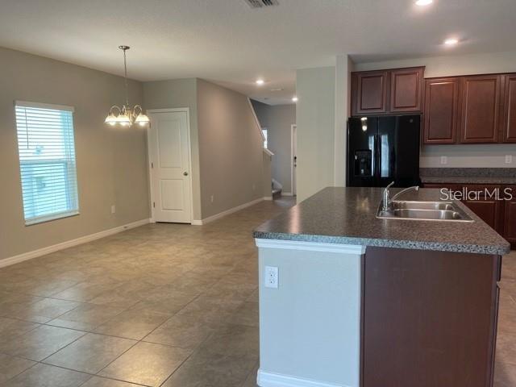
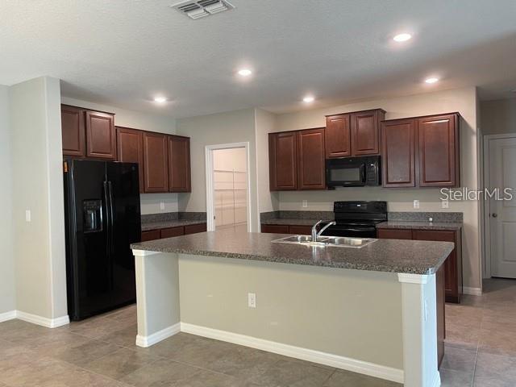
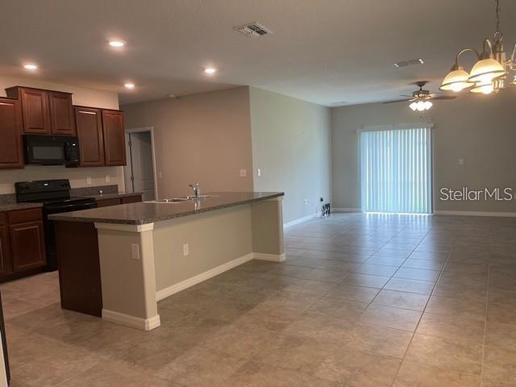
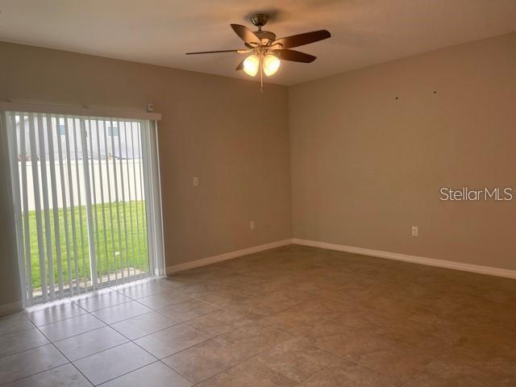
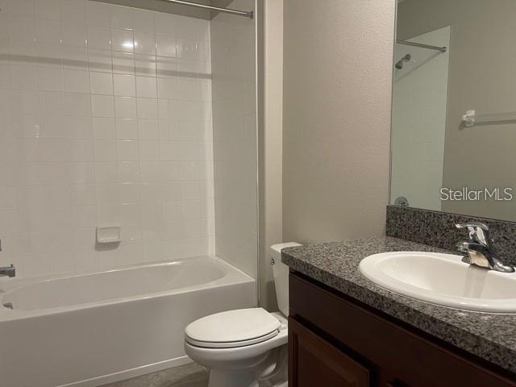
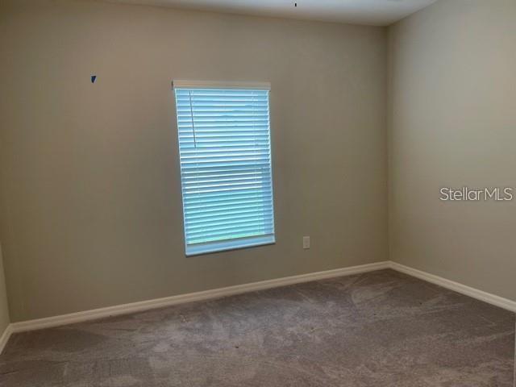
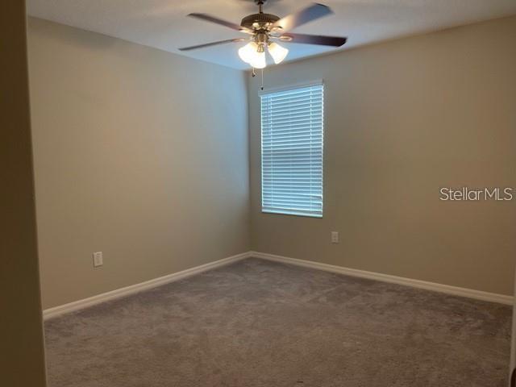
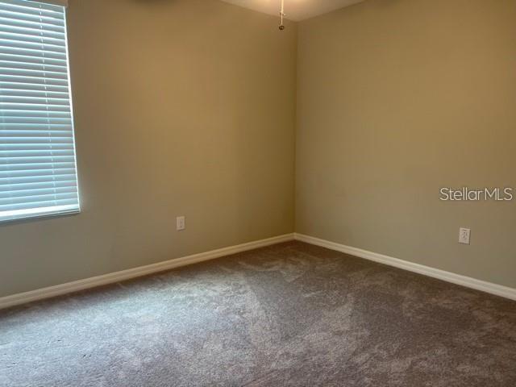
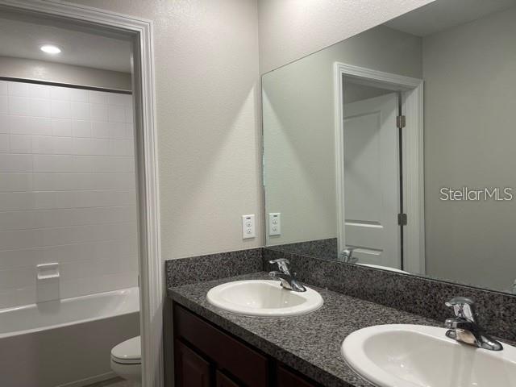
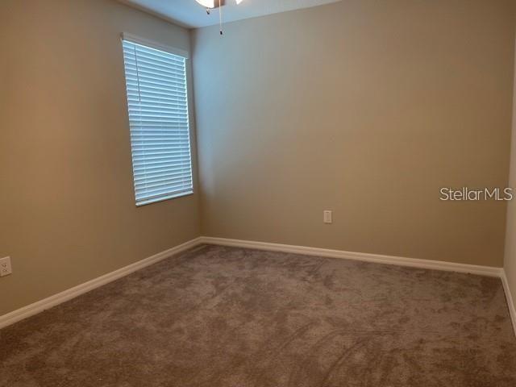
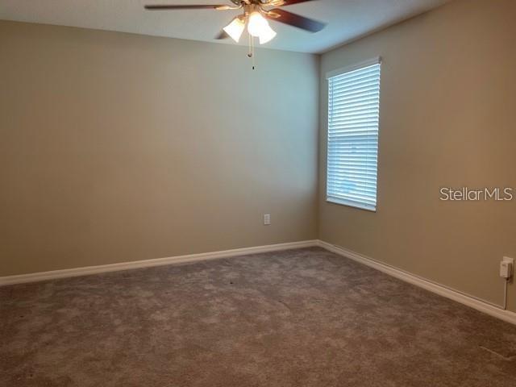
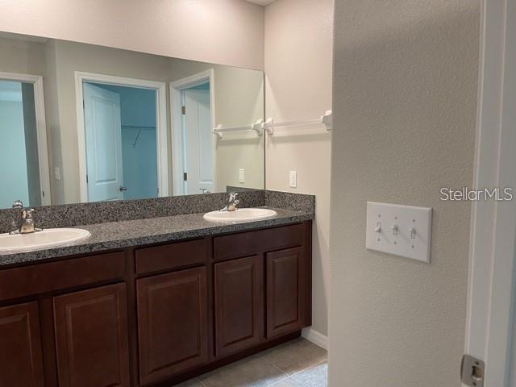
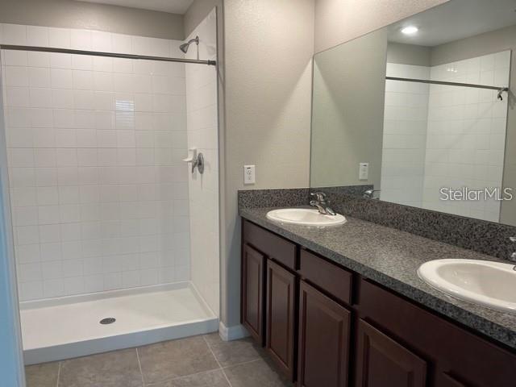
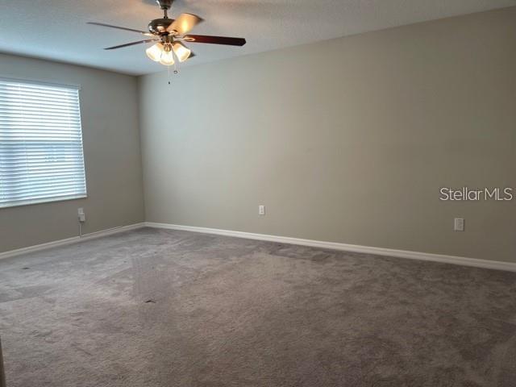
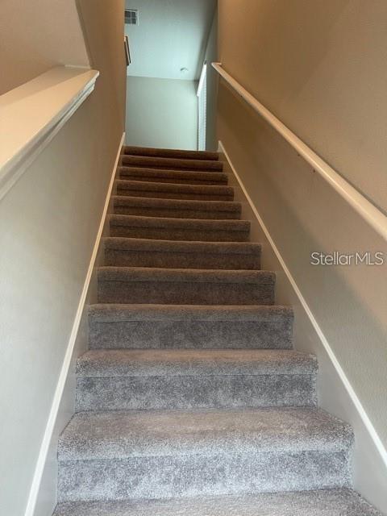
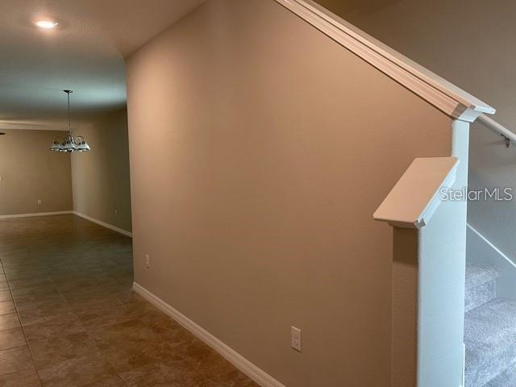
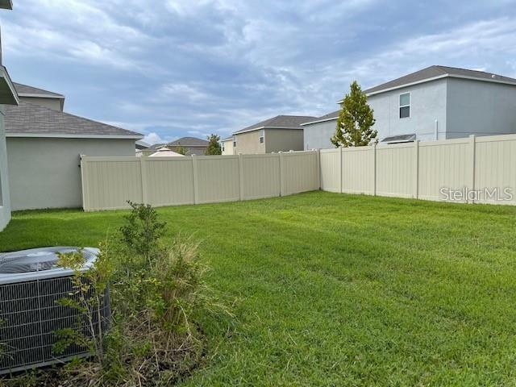
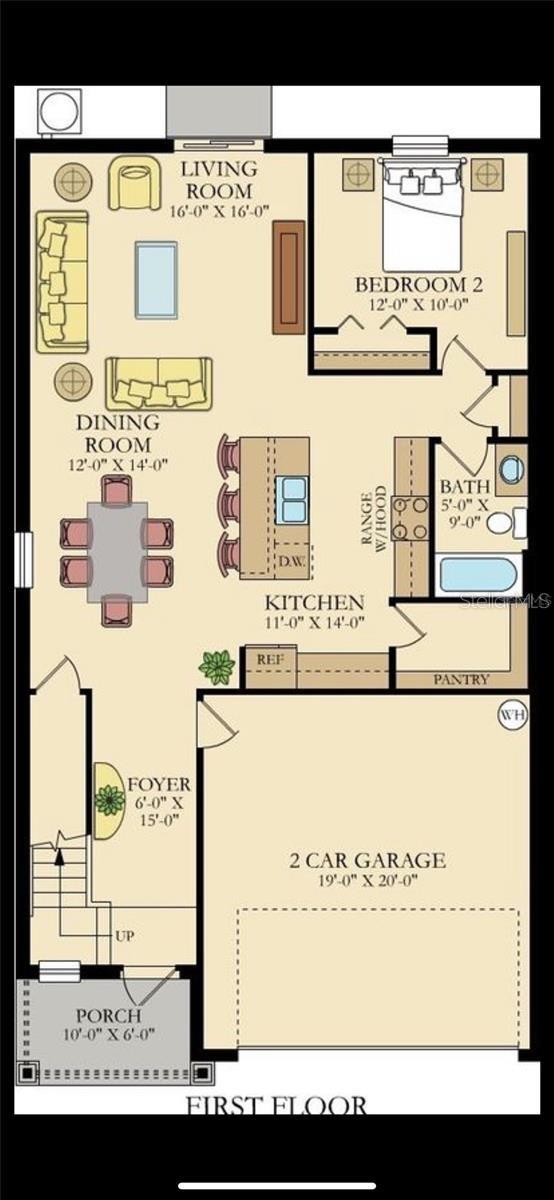
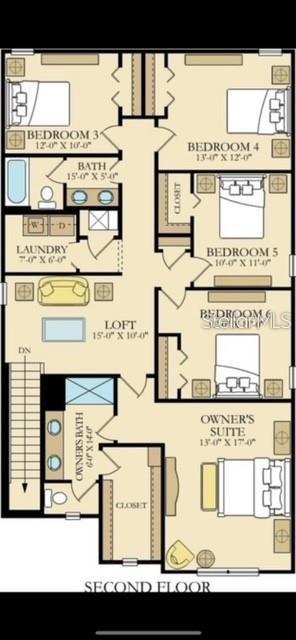
- MLS#: T3542865 ( Residential Lease )
- Street Address: 17119 Yellow Pine Street
- Viewed: 12
- Price: $2,695
- Price sqft: $1
- Waterfront: No
- Year Built: 2019
- Bldg sqft: 3094
- Bedrooms: 6
- Total Baths: 3
- Full Baths: 3
- Garage / Parking Spaces: 2
- Days On Market: 200
- Additional Information
- Geolocation: 27.7001 / -82.3378
- County: HILLSBOROUGH
- City: WIMAUMA
- Zipcode: 33598
- Subdivision: Sunshine Village
- Elementary School: Reddick Elementary School
- Middle School: Shields HB
- High School: Lennard HB
- Provided by: FLORIDA EXECUTIVE REALTY
- Contact: Brian Allen
- 813-327-7807

- DMCA Notice
-
DescriptionMove In Ready! 6 bedroom, 3 bathroom CONCORD floor plan by Lennar with tons of space. Tile throughout the living areas and carpet in the bedrooms. The master is upstairs with a large walk in closet and dual vanities. The kitchen features a center island that also serves as a breakfast bar, a full size pantry, and, of course, newer appliances. The family room has sliders that lead out to a large yard. Upstairs you will find a large loft area and additional bedrooms. There is a laundry room with washer and dryer. Lawn service is included. The community of Vista Palms features a swimming pool, fitness center, and playground. It is situated between Tampa and Sarasota and is conveniently located close to shopping, restaurants, golf, schools, and I 75 and Hwy 301.
Property Location and Similar Properties
All
Similar
Features
Appliances
- Dishwasher
- Disposal
- Dryer
- Microwave
- Range
- Refrigerator
- Washer
Association Amenities
- Fitness Center
- Maintenance
- Park
- Playground
- Pool
Home Owners Association Fee
- 0.00
Association Name
- Vista Palms Association/vistapalms@homeriver.com
Association Phone
- 866-996-7264
Carport Spaces
- 0.00
Close Date
- 0000-00-00
Cooling
- Central Air
Country
- US
Covered Spaces
- 0.00
Exterior Features
- Sidewalk
- Sliding Doors
Fencing
- Partial
Flooring
- Carpet
- Ceramic Tile
Furnished
- Unfurnished
Garage Spaces
- 2.00
Heating
- Central
High School
- Lennard-HB
Interior Features
- Ceiling Fans(s)
- Eat-in Kitchen
- High Ceilings
- Kitchen/Family Room Combo
- Open Floorplan
- PrimaryBedroom Upstairs
- Solid Wood Cabinets
- Split Bedroom
- Stone Counters
- Thermostat
- Walk-In Closet(s)
- Window Treatments
Levels
- Two
Living Area
- 2614.00
Lot Features
- In County
- Level
- Paved
Middle School
- Shields-HB
Area Major
- 33598 - Wimauma
Net Operating Income
- 0.00
Occupant Type
- Vacant
Owner Pays
- Grounds Care
- Trash Collection
Parcel Number
- U-18-32-20-B5I-000044-00015.0
Parking Features
- Driveway
- Garage Door Opener
Pets Allowed
- No
Property Condition
- Completed
Property Type
- Residential Lease
School Elementary
- Reddick Elementary School
Sewer
- Public Sewer
Tenant Pays
- Carpet Cleaning Fee
Utilities
- BB/HS Internet Available
- Cable Available
- Electricity Available
- Phone Available
- Public
- Sprinkler Meter
- Street Lights
- Underground Utilities
- Water Available
Views
- 12
Water Source
- Public
Year Built
- 2019
Listing Data ©2025 Greater Fort Lauderdale REALTORS®
Listings provided courtesy of The Hernando County Association of Realtors MLS.
Listing Data ©2025 REALTOR® Association of Citrus County
Listing Data ©2025 Royal Palm Coast Realtor® Association
The information provided by this website is for the personal, non-commercial use of consumers and may not be used for any purpose other than to identify prospective properties consumers may be interested in purchasing.Display of MLS data is usually deemed reliable but is NOT guaranteed accurate.
Datafeed Last updated on February 5, 2025 @ 12:00 am
©2006-2025 brokerIDXsites.com - https://brokerIDXsites.com

