
- Lori Ann Bugliaro P.A., REALTOR ®
- Tropic Shores Realty
- Helping My Clients Make the Right Move!
- Mobile: 352.585.0041
- Fax: 888.519.7102
- 352.585.0041
- loribugliaro.realtor@gmail.com
Contact Lori Ann Bugliaro P.A.
Schedule A Showing
Request more information
- Home
- Property Search
- Search results
- 2719 Ballast Point Boulevard, TAMPA, FL 33611
Property Photos
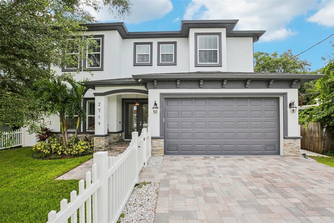

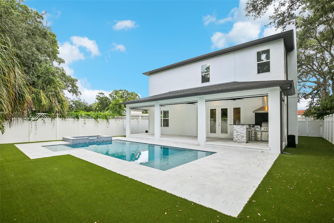
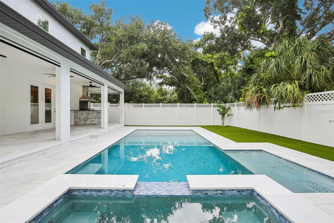
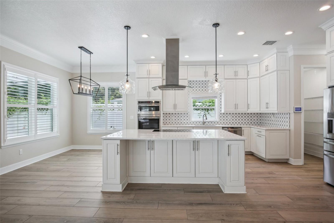
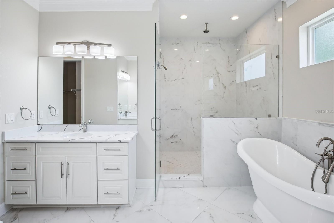
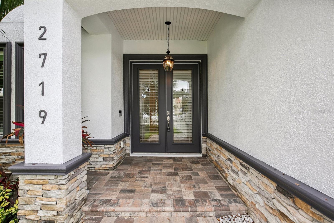
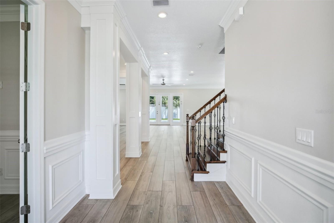
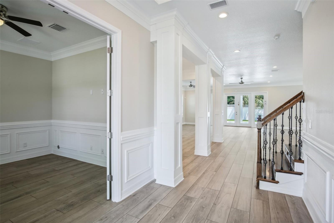
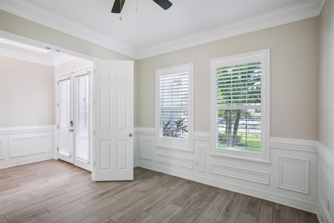
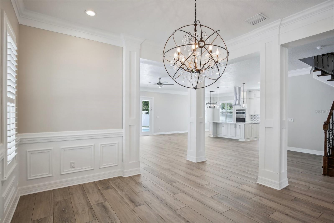
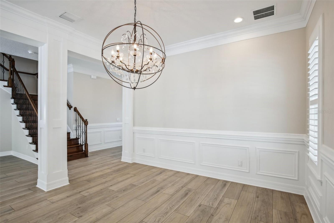
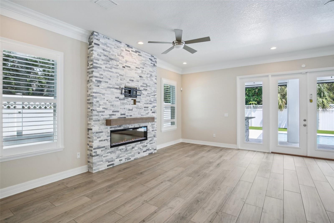
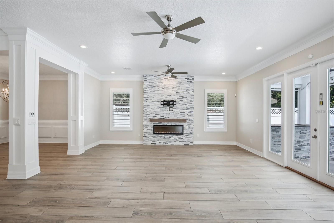
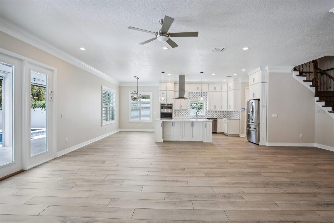
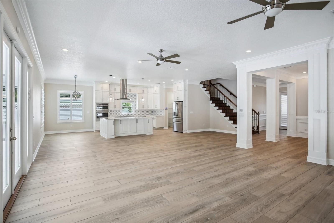
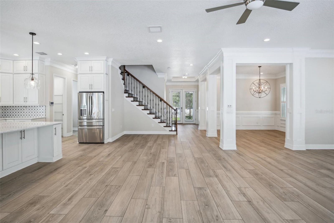
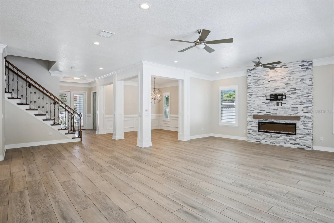
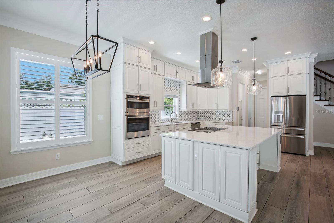
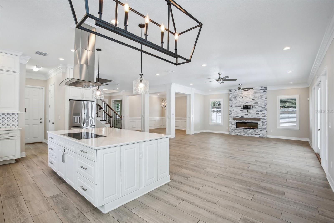
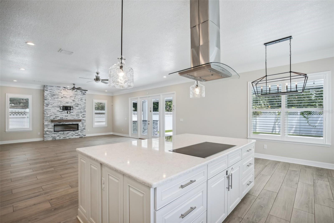
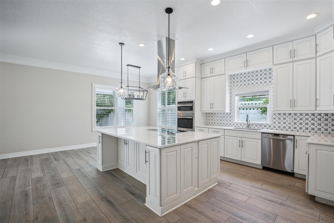
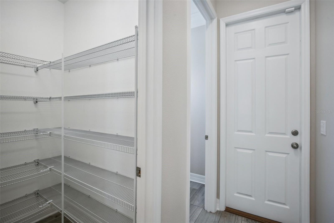
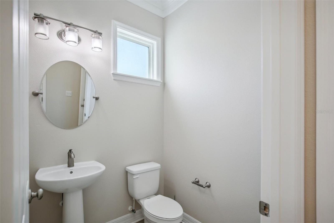
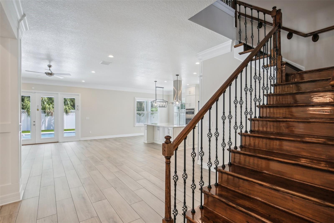
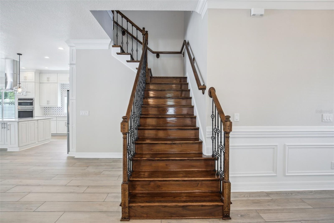
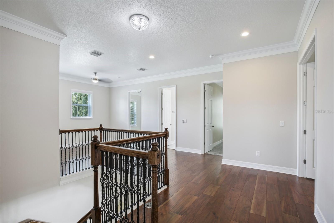
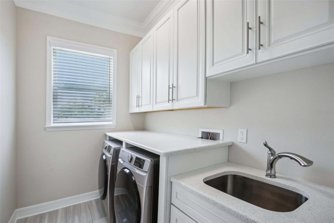
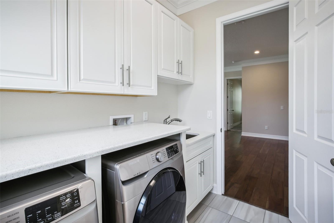
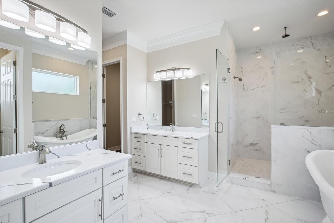
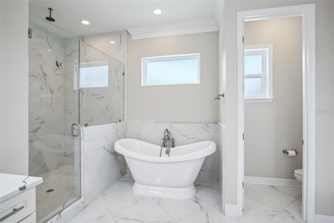
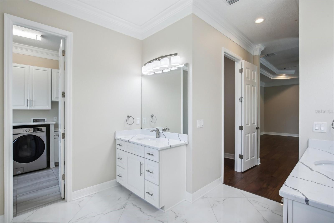
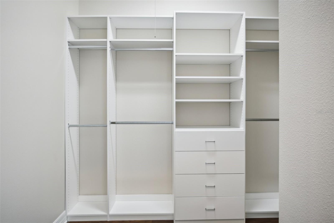
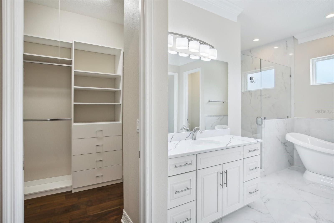
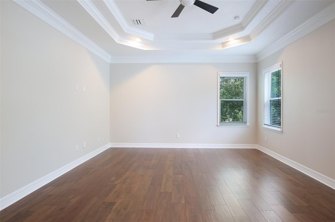
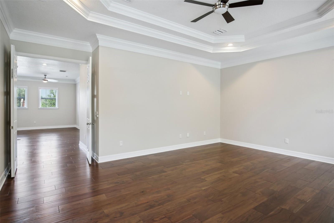
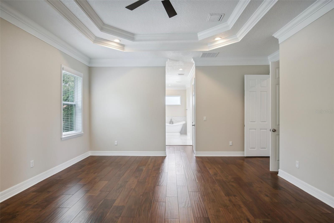
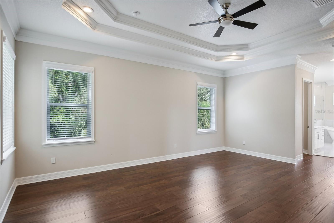
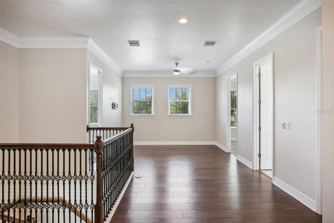
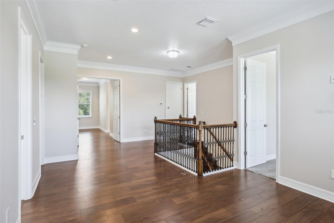
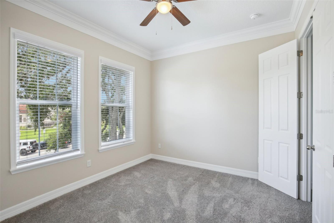
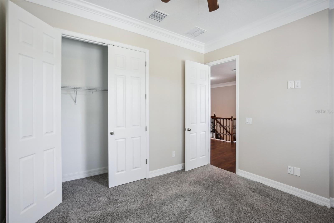
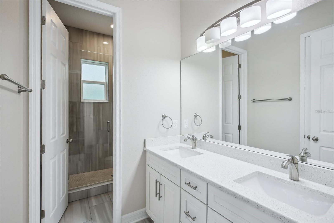
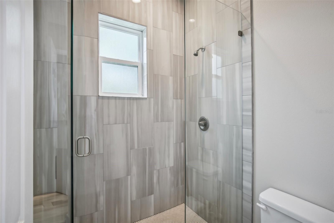
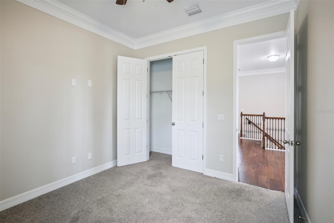
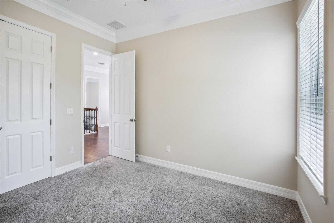
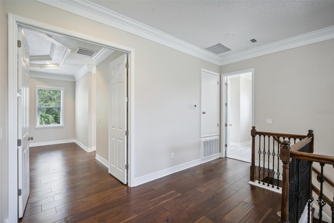
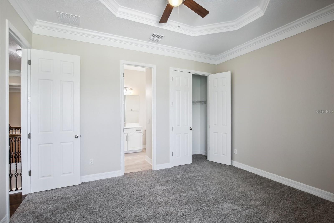
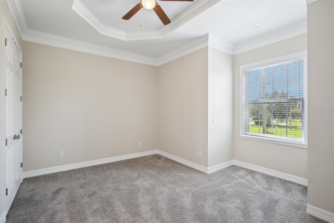
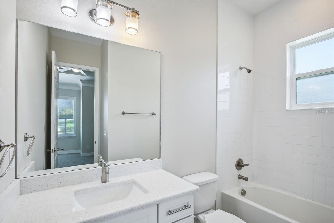
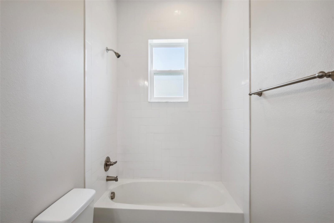
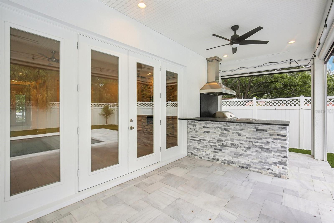
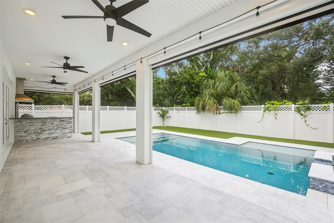
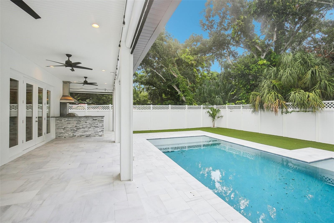
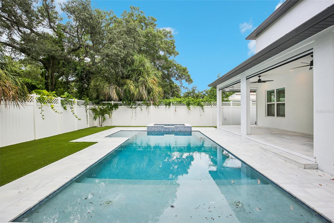
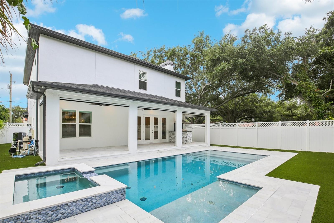
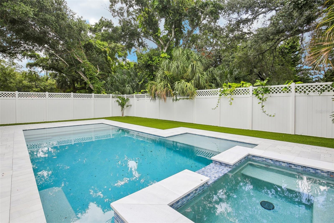
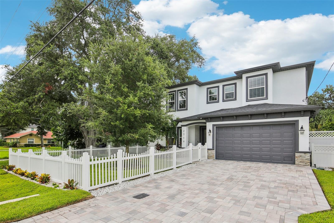
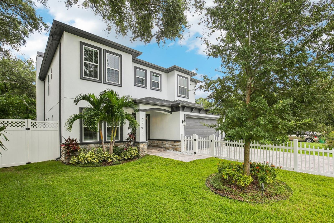
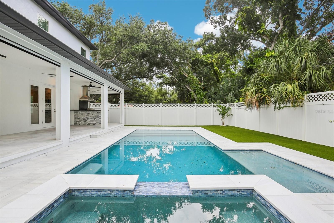
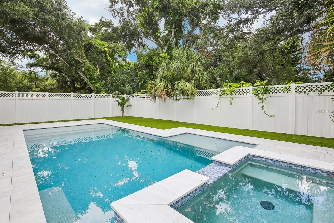
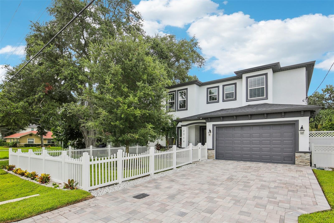
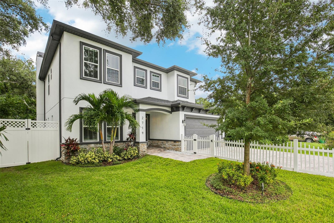
- MLS#: T3544304 ( Residential )
- Street Address: 2719 Ballast Point Boulevard
- Viewed: 27
- Price: $1,389,990
- Price sqft: $310
- Waterfront: No
- Year Built: 2020
- Bldg sqft: 4488
- Bedrooms: 4
- Total Baths: 4
- Full Baths: 3
- 1/2 Baths: 1
- Garage / Parking Spaces: 2
- Days On Market: 134
- Additional Information
- Geolocation: 27.8901 / -82.4876
- County: HILLSBOROUGH
- City: TAMPA
- Zipcode: 33611
- Subdivision: Asbury Park
- Elementary School: Ballast Point HB
- Middle School: Madison HB
- High School: Robinson HB
- Provided by: WEICHERT REALTORS EXCLUSIVE PROPERTIES
- Contact: Hector Contreras
- 813-426-2669

- DMCA Notice
-
DescriptionWelcome to this stunning 4 bedroom, 3. 5 bathroom home, designed for luxury and comfort with quarter million dollars of upgrades by the current owner. Located just one street away from bayshore blvd, this property offers an open concept layout with 10 foot ceilings and crown molding throughout, complemented by new interior and exterior paint (august 2024). Step into the gourmet kitchen, featuring ge appliances, 42 inch luxury cabinets with crown molding, and ample storage space. The elegant dining room is enhanced by custom woodwork and columns. The expansive primary suite includes double doors, a double tray ceiling, a standalone tub, and a spa like shower tiled to the ceiling. The home features an office/den, perfect for remote work or additional living space. Additional highlights include a wrought itron stair railing, wainscoting, 8 foot doorways throughout, and custom garage cabinets with racks. Outside, enjoy your private oasis, with a heated saltwater pool, spa, and an outdoor kitchen surrounded by artificial turf for low maintenance. Mosquito misters and motorized screens on the lanai allow for ultimate comfort and convenience. The pavered driveway and 7ft privacy vinyl fence with a 1ft lattice offer both style and seclusion. With no front or rear neighbors, this home blends sophisticated design with functional living, creating the perfect environment for relaxation andentertainment. This property boasts a setting that is second to none. With easy access to the serene bayshore blvd, residents can enjoy a leisurely walk or run along the bay. Additionally, enjoy ease of access to great shopping, fine dining, beaches and tampa international airport, making travel and relaxation a breeze.
Property Location and Similar Properties
All
Similar
Features
Appliances
- Cooktop
- Dishwasher
- Disposal
- Gas Water Heater
- Refrigerator
- Tankless Water Heater
- Washer
Home Owners Association Fee
- 0.00
Carport Spaces
- 0.00
Close Date
- 0000-00-00
Cooling
- Central Air
Country
- US
Covered Spaces
- 0.00
Exterior Features
- Irrigation System
- Rain Gutters
- Sidewalk
- Sliding Doors
Fencing
- Fenced
- Vinyl
Flooring
- Carpet
- Ceramic Tile
- Wood
Garage Spaces
- 2.00
Heating
- Central
High School
- Robinson-HB
Interior Features
- Ceiling Fans(s)
- Crown Molding
- High Ceilings
- Kitchen/Family Room Combo
- PrimaryBedroom Upstairs
- Solid Surface Counters
- Tray Ceiling(s)
- Walk-In Closet(s)
- Window Treatments
Legal Description
- ASBURY PARK BLOCK 10 E 60 FT OF W 120 FT OF LOTS 10 & 12 AND S 1/2 OF CLOSED ALLEY ABUTTING LOT 10 ON N AND LOT BEG AT SW COR OF LOT 12 RUN E 60 FT FOR POB S 15 FT E 60 FT N 15 FT AND W 60 FT TO POB
Levels
- Two
Living Area
- 3560.00
Middle School
- Madison-HB
Area Major
- 33611 - Tampa
Net Operating Income
- 0.00
Occupant Type
- Vacant
Parcel Number
- A-10-30-18-3YX-000010-00010.1
Parking Features
- Covered
- Driveway
- Guest
- Parking Pad
Pets Allowed
- Yes
Pool Features
- In Ground
Property Type
- Residential
Roof
- Shingle
School Elementary
- Ballast Point-HB
Sewer
- Public Sewer
Style
- Traditional
Tax Year
- 2023
Township
- 30
Utilities
- BB/HS Internet Available
- Cable Connected
- Electricity Connected
- Public
- Sewer Connected
- Sprinkler Meter
- Street Lights
- Water Connected
Views
- 27
Virtual Tour Url
- https://www.zillow.com/view-imx/63e51a72-6943-47f1-aa1f-5d6c0d633e5e?wl=true&setAttribution=mls&initialViewType=pano
Water Source
- Public
Year Built
- 2020
Zoning Code
- RM-12
Listing Data ©2024 Greater Fort Lauderdale REALTORS®
Listings provided courtesy of The Hernando County Association of Realtors MLS.
Listing Data ©2024 REALTOR® Association of Citrus County
Listing Data ©2024 Royal Palm Coast Realtor® Association
The information provided by this website is for the personal, non-commercial use of consumers and may not be used for any purpose other than to identify prospective properties consumers may be interested in purchasing.Display of MLS data is usually deemed reliable but is NOT guaranteed accurate.
Datafeed Last updated on December 27, 2024 @ 12:00 am
©2006-2024 brokerIDXsites.com - https://brokerIDXsites.com

