
- Lori Ann Bugliaro P.A., REALTOR ®
- Tropic Shores Realty
- Helping My Clients Make the Right Move!
- Mobile: 352.585.0041
- Fax: 888.519.7102
- 352.585.0041
- loribugliaro.realtor@gmail.com
Contact Lori Ann Bugliaro P.A.
Schedule A Showing
Request more information
- Home
- Property Search
- Search results
- 11533 Sand Stone Rock Drive, RIVERVIEW, FL 33569
Property Photos
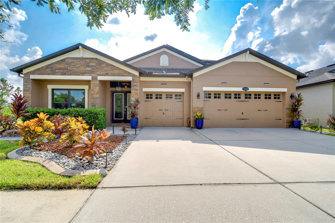

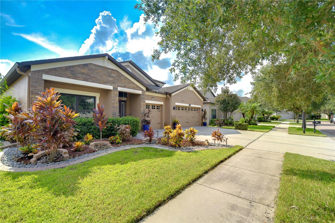
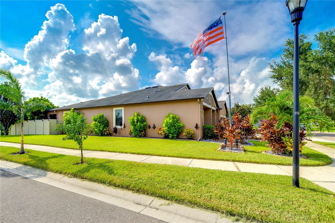
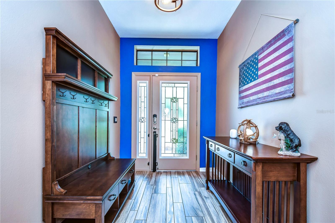
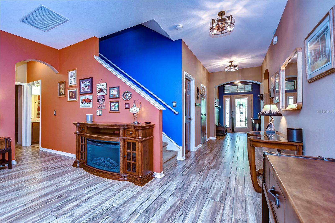
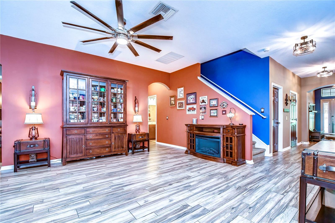
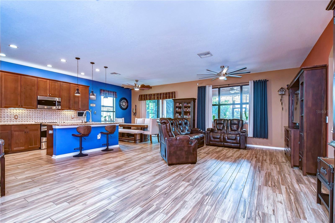
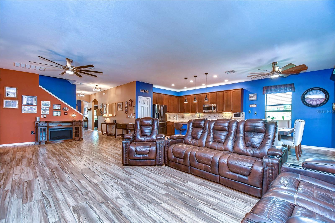
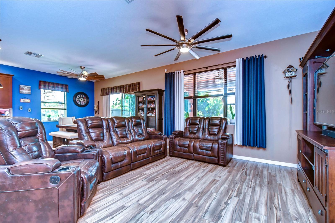
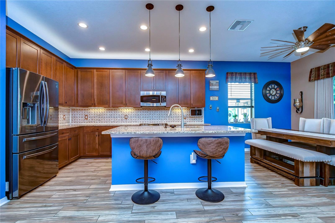
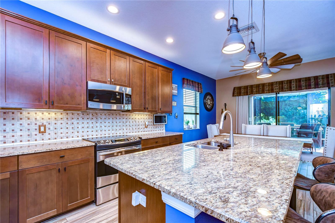
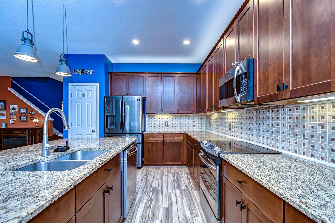
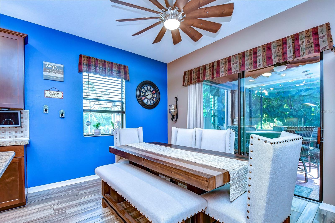
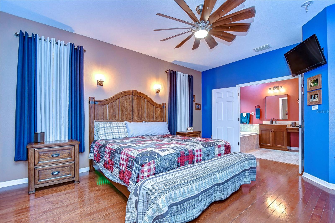
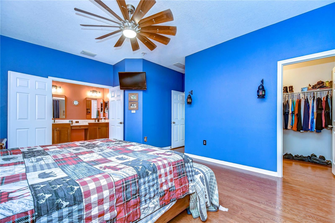

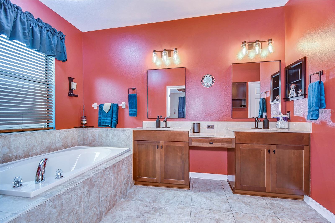
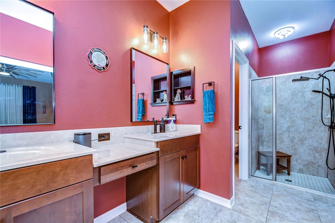
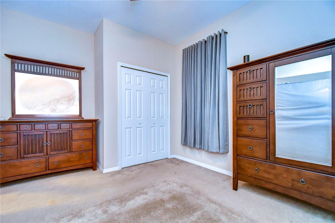
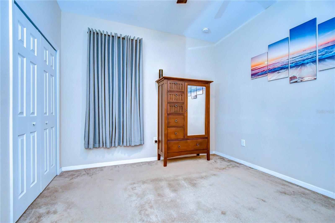
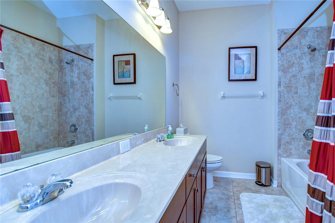
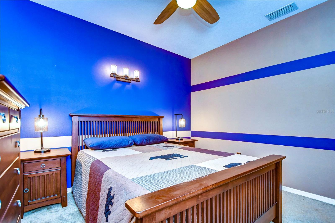
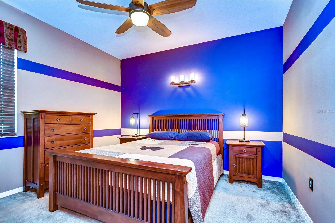
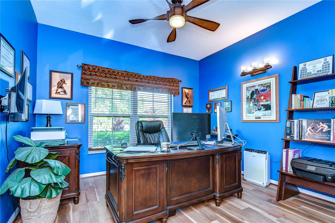
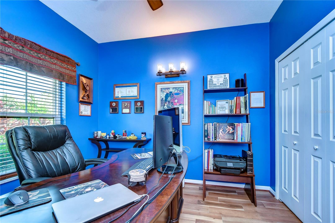
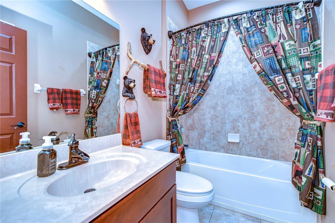
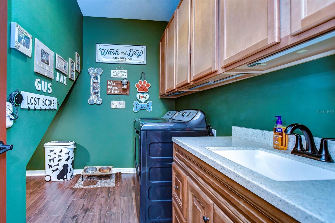
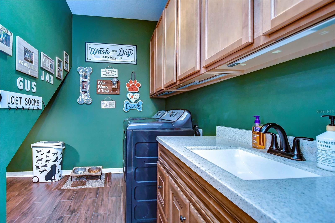
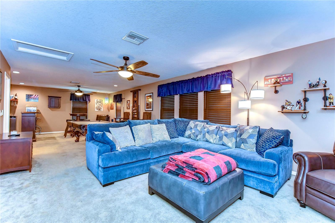
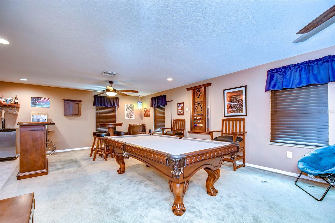
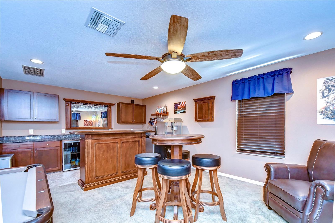
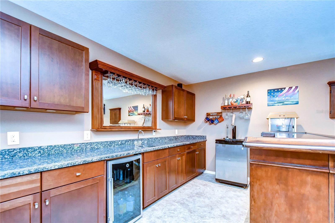
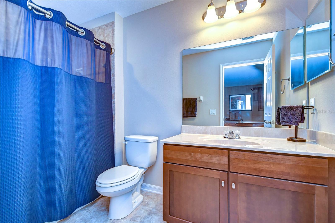
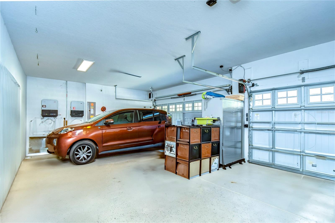
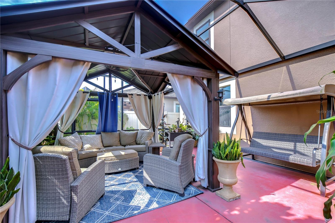
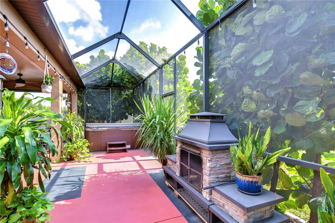
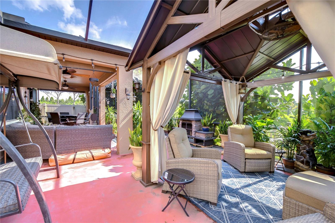
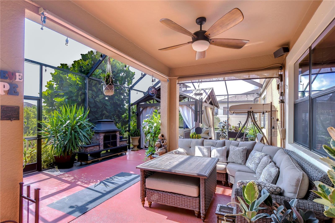
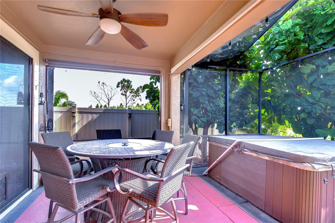
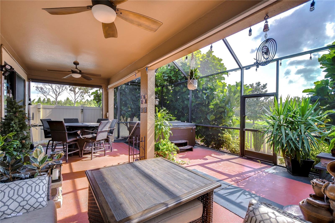
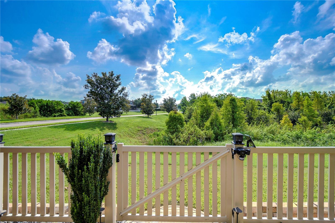
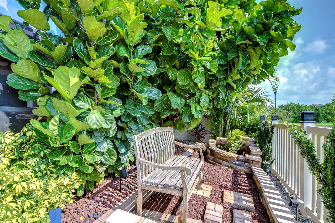
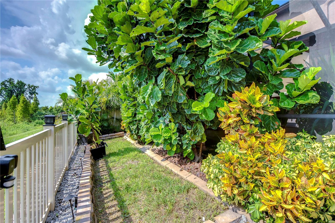
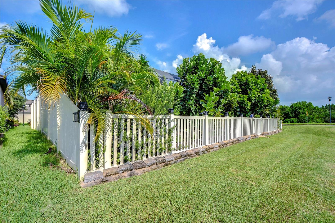
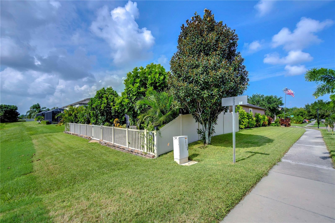
- MLS#: T3544576 ( Residential )
- Street Address: 11533 Sand Stone Rock Drive
- Viewed: 19
- Price: $540,000
- Price sqft: $131
- Waterfront: No
- Year Built: 2013
- Bldg sqft: 4109
- Bedrooms: 4
- Total Baths: 4
- Full Baths: 4
- Garage / Parking Spaces: 3
- Days On Market: 134
- Additional Information
- Geolocation: 27.8289 / -82.3073
- County: HILLSBOROUGH
- City: RIVERVIEW
- Zipcode: 33569
- Subdivision: Estuary Ph 2
- Elementary School: Sessums HB
- Middle School: Rodgers HB
- High School: Riverview HB
- Provided by: KELLER WILLIAMS REALTY NEW TAMPA
- Contact: Nellie Rohlfing
- 813-994-4422

- DMCA Notice
-
DescriptionOne or more photo(s) has been virtually staged. PRICE REDUCTION!!! Step into this meticulously maintained 2 story home that offers a gorgeous backyard view, manicured landscaping and pleasing curb appeal in Riverview FL. This 4 bedroom, 4 bathroom, 3 car garage home boasts plenty of room to entertain with a first floor open floorplan and a generous second floor family room. The flooring in the living room and kitchen is a beautiful ceramic tile wood look. This home has solar panels that have shown to decrease monthly electricity needs and are fully owned, not leased. The covered patio area is a must see with several cozy places to lounge and enjoy the quiet environment with a morning cup of coffee. There is conservation in the back so there will not be any neighbors on 2 sides of this home. *All furniture on the second floor, including the pool table and accessories, bar and accessories (not alcohol), television, and fireplace convey with the sale. All items (not including the plants) on the patio can convey at buyer's request. Situated near amenities and attractions, and it's located minutes from the new Advent Health Riverview Hospital opening in October. This home won't last long! It truly is a must see.
Property Location and Similar Properties
All
Similar
Features
Appliances
- Dishwasher
- Disposal
- Range
- Refrigerator
Home Owners Association Fee
- 165.00
Association Name
- McNeil Management Services Inc
Association Phone
- 813-571-7100
Carport Spaces
- 0.00
Close Date
- 0000-00-00
Cooling
- Central Air
Country
- US
Covered Spaces
- 0.00
Exterior Features
- Lighting
- Rain Gutters
- Sidewalk
Fencing
- Fenced
Flooring
- Carpet
- Ceramic Tile
- Wood
Furnished
- Partially
Garage Spaces
- 3.00
Heating
- Central
High School
- Riverview-HB
Interior Features
- Ceiling Fans(s)
- Primary Bedroom Main Floor
- Walk-In Closet(s)
Legal Description
- ESTUARY PHASE 2 LOT 26 BLOCK 6
Levels
- Two
Living Area
- 3196.00
Lot Features
- Corner Lot
Middle School
- Rodgers-HB
Area Major
- 33569 - Riverview
Net Operating Income
- 0.00
Occupant Type
- Owner
Parcel Number
- U-33-30-20-9TO-000006-00026.0
Parking Features
- Driveway
- Garage Door Opener
Pets Allowed
- Yes
Possession
- Close of Escrow
Property Type
- Residential
Roof
- Shingle
School Elementary
- Sessums-HB
Sewer
- Public Sewer
Tax Year
- 2023
Township
- 30
Utilities
- BB/HS Internet Available
- Electricity Connected
- Solar
- Water Connected
Views
- 19
Virtual Tour Url
- https://www.propertypanorama.com/instaview/stellar/T3544576
Water Source
- Public
Year Built
- 2013
Zoning Code
- PD
Listing Data ©2024 Greater Fort Lauderdale REALTORS®
Listings provided courtesy of The Hernando County Association of Realtors MLS.
Listing Data ©2024 REALTOR® Association of Citrus County
Listing Data ©2024 Royal Palm Coast Realtor® Association
The information provided by this website is for the personal, non-commercial use of consumers and may not be used for any purpose other than to identify prospective properties consumers may be interested in purchasing.Display of MLS data is usually deemed reliable but is NOT guaranteed accurate.
Datafeed Last updated on December 28, 2024 @ 12:00 am
©2006-2024 brokerIDXsites.com - https://brokerIDXsites.com

