
- Lori Ann Bugliaro P.A., REALTOR ®
- Tropic Shores Realty
- Helping My Clients Make the Right Move!
- Mobile: 352.585.0041
- Fax: 888.519.7102
- 352.585.0041
- loribugliaro.realtor@gmail.com
Contact Lori Ann Bugliaro P.A.
Schedule A Showing
Request more information
- Home
- Property Search
- Search results
- 140 Riviera Dunes Way 303, PALMETTO, FL 34221
Property Photos
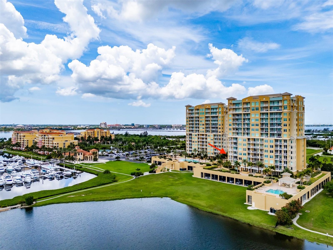

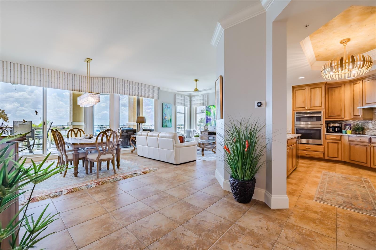
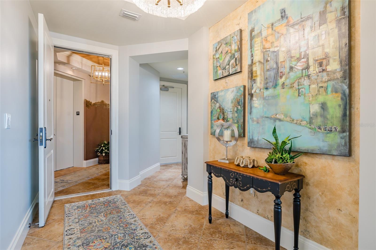
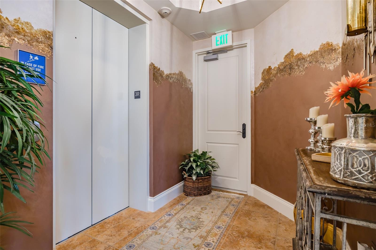

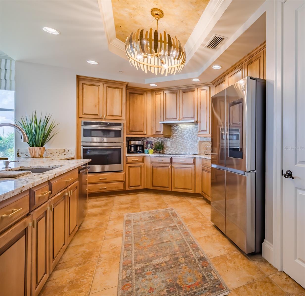
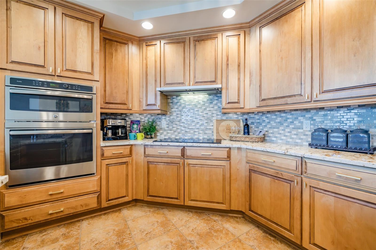
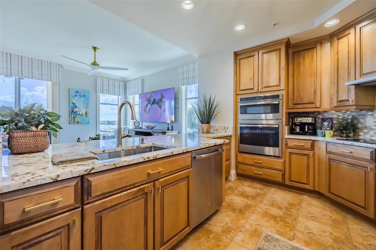
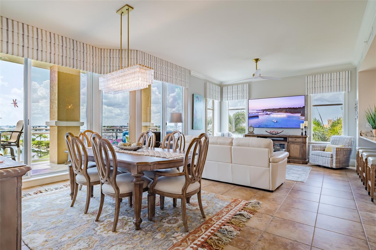
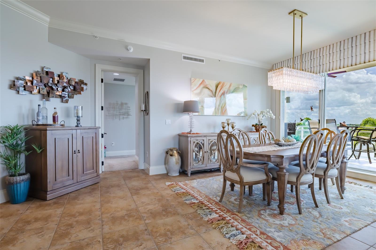
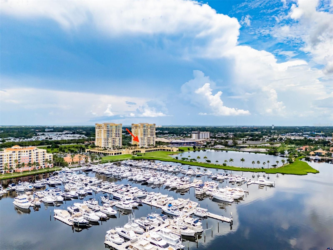
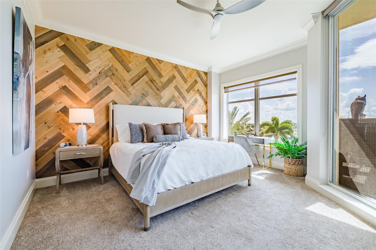
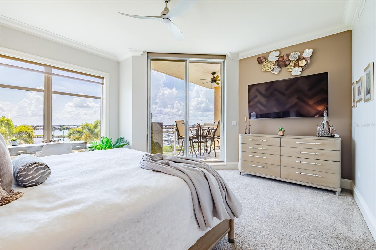
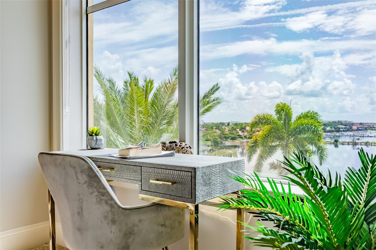
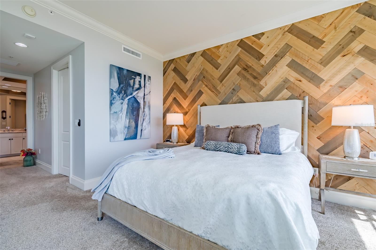
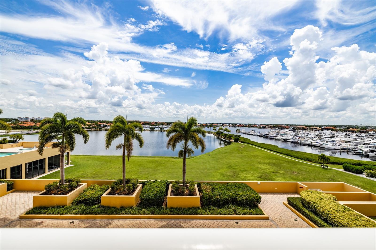
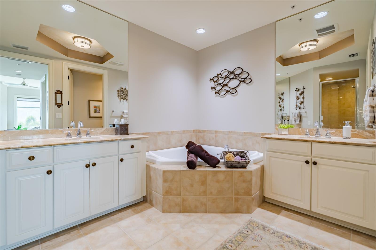
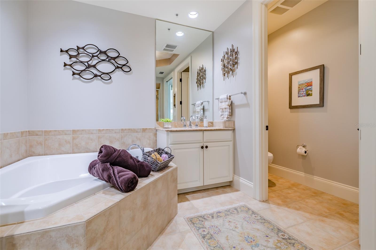
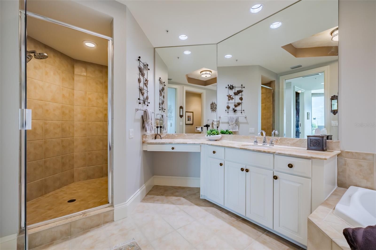
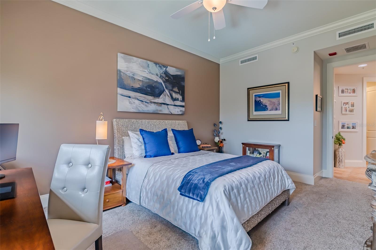
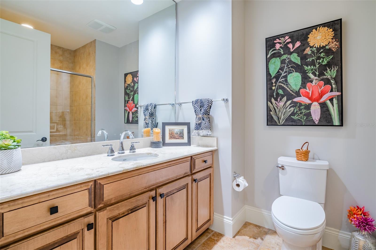
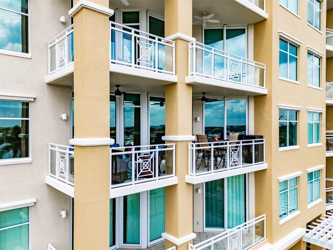
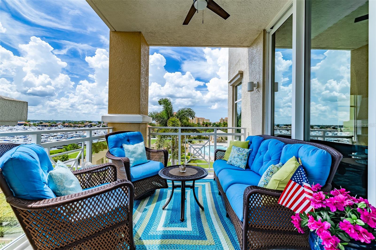
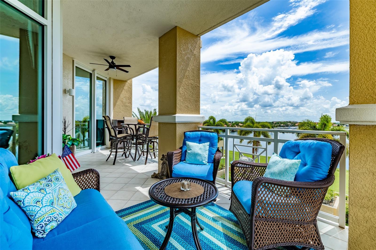
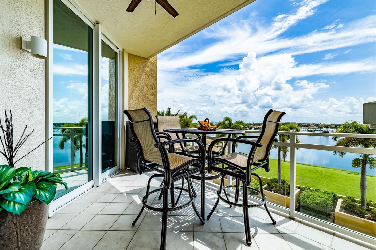
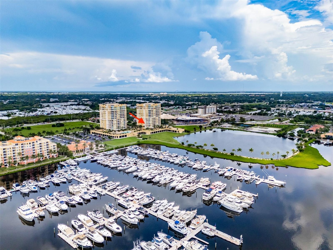
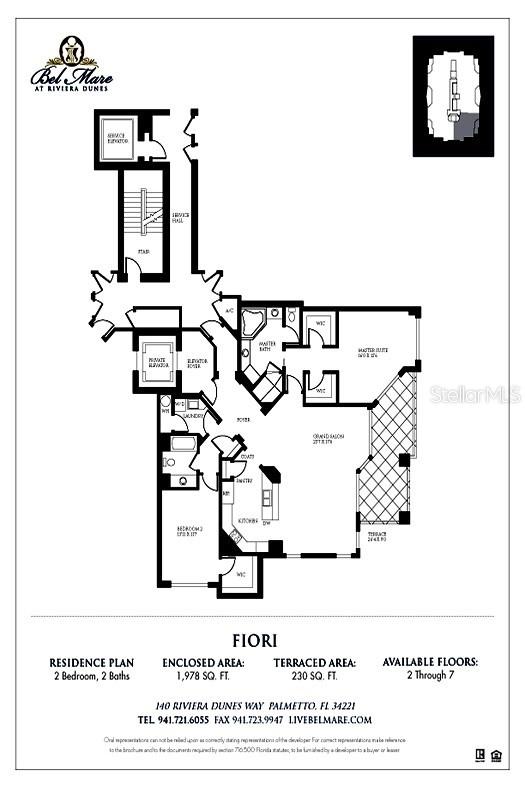
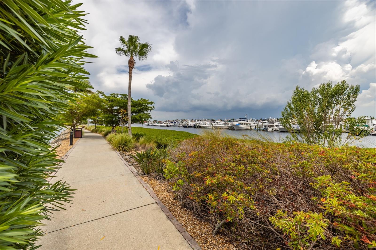
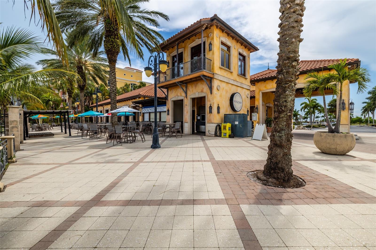

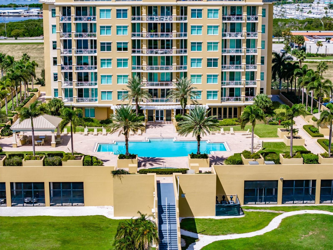
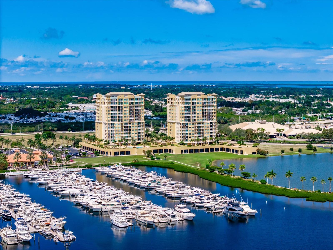
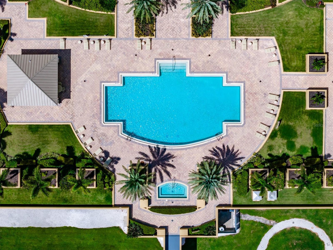
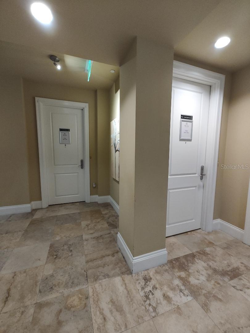
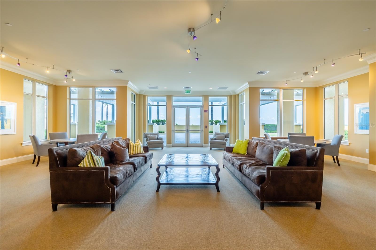
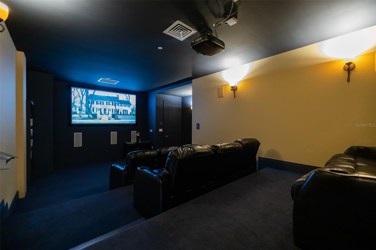
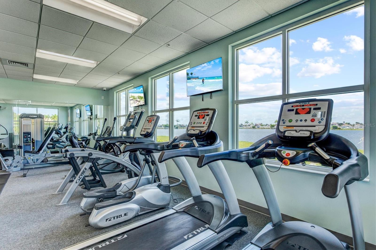
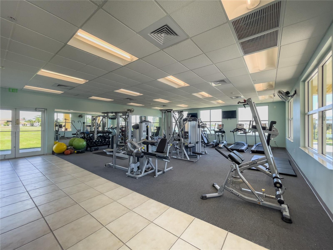
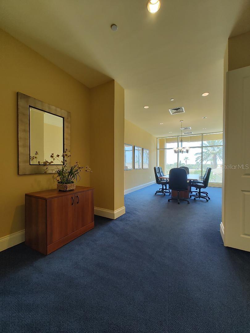
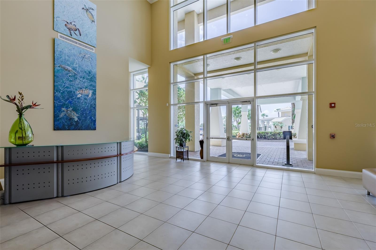
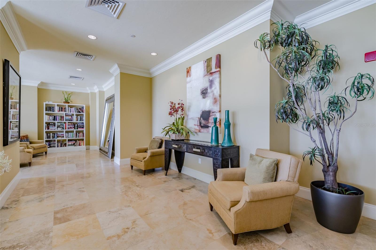




- MLS#: T3546644 ( Residential )
- Street Address: 140 Riviera Dunes Way 303
- Viewed: 7
- Price: $699,000
- Price sqft: $317
- Waterfront: Yes
- Wateraccess: Yes
- Waterfront Type: Brackish Water,Lagoon,Marina,River Front
- Year Built: 2007
- Bldg sqft: 2208
- Bedrooms: 2
- Total Baths: 2
- Full Baths: 2
- Garage / Parking Spaces: 1
- Days On Market: 144
- Additional Information
- Geolocation: 27.5135 / -82.5603
- County: MANATEE
- City: PALMETTO
- Zipcode: 34221
- Subdivision: Bel Mare Phase 2
- Building: Bel Mare Phase 2
- Provided by: REAL BROKER, LLC
- Contact: Angel Wilkinson
- 407-279-0038

- DMCA Notice
-
DescriptionDiscover the epitome of luxury living in this beautifully renovated 2 bedroom, 2 bathroom condo with private elevator access, located in the prestigious bel mare waterfront community within riviera dunes. This exquisite unit boasts a host of modern upgrades, ensuring a comfortable and stylish lifestyle. ///enjoy breathtaking views from your balcony, overlooking the main pool, marina, and the scenic manatee river. Key features include a renovated kitchen with new countertops and backsplash, perfect for the gourmet chef. Enjoy peace of mind with a new ac and hot water heater. Fresh paint and new lighting fixtures enhance the ambiance of the entire unit. High ceilings and oversized trim, complete with cornice boards, add to the grandeur and elegance of the space. /// private elevator access opens directly into your unit for added convenience and privacy. Relax and unwind in luxury in the resort style pools and hot tubs. A separate lap pool is perfect for exercising. Enjoy private screenings with friends and family in one of the two movie theaters located on site. Social rooms and two billiard rooms are ideal for entertaining guests, and the four guest suites can accommodate your out of town visitors. Ac storage allows you to store extra items in a climate controlled space on site. /// amenities under construction include a fitness center, lap pool, additional resort pool, pickleball courts, a putting green, sand volleyball, bourbon bar, expanded health club, and more. Located next door to a full service marina complete with a restaurant offering live music. Boat slips available under separate contract. /// embrace resort style living at its finest in this quality built property, where every detail has been meticulously designed for your comfort and enjoyment. Centrally located near the bradenton convention center, marriott resort and spa, and just on the other side of the bridge to downtown bradenton and sarasota, with all this area has to offer. /// schedule a viewing today and experience the unparalleled waterfront lifestyle of riviera dunes at bel mare.
Property Location and Similar Properties
All
Similar
Features
Waterfront Description
- Brackish Water
- Lagoon
- Marina
- River Front
Accessibility Features
- Accessible Approach with Ramp
- Accessible Elevator Installed
- Accessible Entrance
Appliances
- Built-In Oven
- Cooktop
- Dishwasher
- Disposal
- Dryer
- Electric Water Heater
- Exhaust Fan
- Freezer
- Ice Maker
- Microwave
- Range Hood
- Refrigerator
- Washer
Association Amenities
- Basketball Court
- Clubhouse
- Elevator(s)
- Fitness Center
- Gated
- Lobby Key Required
- Maintenance
- Park
- Pickleball Court(s)
- Pool
- Recreation Facilities
- Security
- Spa/Hot Tub
- Storage
- Trail(s)
- Vehicle Restrictions
Home Owners Association Fee
- 4235.00
Home Owners Association Fee Includes
- Common Area Taxes
- Pool
- Escrow Reserves Fund
- Fidelity Bond
- Gas
- Maintenance Structure
- Maintenance Grounds
- Maintenance
- Management
- Other
- Pest Control
- Private Road
- Recreational Facilities
- Security
- Sewer
- Trash
- Water
Association Name
- Castle Group
Association Phone
- 941-729-5891
Builder Model
- Fiori
Builder Name
- Corvus International
Carport Spaces
- 0.00
Close Date
- 0000-00-00
Cooling
- Central Air
Country
- US
Covered Spaces
- 0.00
Exterior Features
- Balcony
- Courtyard
- Dog Run
- Irrigation System
- Lighting
- Other
- Outdoor Grill
- Outdoor Kitchen
- Outdoor Shower
- Private Mailbox
- Rain Barrel/Cistern(s)
- Shade Shutter(s)
- Sidewalk
- Sliding Doors
- Storage
- Tennis Court(s)
Fencing
- Fenced
- Masonry
- Other
Flooring
- Carpet
- Ceramic Tile
Furnished
- Unfurnished
Garage Spaces
- 1.00
Heating
- Central
- Electric
Interior Features
- Accessibility Features
- Ceiling Fans(s)
- Crown Molding
- Eat-in Kitchen
- Elevator
- High Ceilings
- In Wall Pest System
- Living Room/Dining Room Combo
- Open Floorplan
- Pest Guard System
- Primary Bedroom Main Floor
- Solid Surface Counters
- Solid Wood Cabinets
- Stone Counters
- Thermostat
- Tray Ceiling(s)
- Walk-In Closet(s)
- Window Treatments
Legal Description
- UNIT 303 BEL MARE PHASE 2
- A CONDO
- TOGETHER WITH RIGHT OF USE OF PARKING GARAGE NO. 2
- PARKING SPACE NO. 2-11 & STORAGE SPACE NO. S-303
- PI#25816.5345/9
Levels
- One
Living Area
- 1978.00
Lot Features
- Landscaped
- Near Marina
- Private
- Sidewalk
- Street Brick
- Paved
Area Major
- 34221 - Palmetto/Rubonia
Net Operating Income
- 0.00
Occupant Type
- Owner
Other Structures
- Cabana
- Guest House
- Kennel/Dog Run
- Other
- Outdoor Kitchen
- Shed(s)
- Storage
- Tennis Court(s)
- Workshop
Parcel Number
- 2581653459
Parking Features
- Assigned
- Circular Driveway
- Common
- Covered
- Deeded
- Driveway
- Garage Faces Rear
- Ground Level
- Guest
- Open
- Portico
- Reserved
- Under Building
- Workshop in Garage
Pets Allowed
- Cats OK
- Dogs OK
- Number Limit
- Size Limit
- Yes
Pool Features
- Deck
- Fiber Optic Lighting
- Gunite
- Heated
- In Ground
- Infinity
- Lap
- Lighting
- Outside Bath Access
- Salt Water
- Tile
Property Condition
- Completed
Property Type
- Residential
Roof
- Built-Up
- Concrete
- Membrane
Sewer
- Public Sewer
Style
- Coastal
- Elevated
- Florida
Tax Year
- 2023
Township
- 34
Unit Number
- 303
Utilities
- BB/HS Internet Available
- Cable Available
- Cable Connected
- Electricity Available
- Electricity Connected
- Fire Hydrant
- Natural Gas Available
- Phone Available
- Private
- Public
- Sewer Available
- Sewer Connected
- Sprinkler Meter
- Sprinkler Recycled
- Street Lights
- Underground Utilities
- Water Available
- Water Connected
View
- Pool
- Water
Virtual Tour Url
- https://vimeo.com/995238770
Water Source
- Public
Year Built
- 2007
Zoning Code
- C2
Listing Data ©2024 Greater Fort Lauderdale REALTORS®
Listings provided courtesy of The Hernando County Association of Realtors MLS.
Listing Data ©2024 REALTOR® Association of Citrus County
Listing Data ©2024 Royal Palm Coast Realtor® Association
The information provided by this website is for the personal, non-commercial use of consumers and may not be used for any purpose other than to identify prospective properties consumers may be interested in purchasing.Display of MLS data is usually deemed reliable but is NOT guaranteed accurate.
Datafeed Last updated on December 27, 2024 @ 12:00 am
©2006-2024 brokerIDXsites.com - https://brokerIDXsites.com

