
- Lori Ann Bugliaro P.A., REALTOR ®
- Tropic Shores Realty
- Helping My Clients Make the Right Move!
- Mobile: 352.585.0041
- Fax: 888.519.7102
- 352.585.0041
- loribugliaro.realtor@gmail.com
Contact Lori Ann Bugliaro P.A.
Schedule A Showing
Request more information
- Home
- Property Search
- Search results
- 4008 Greenmark Lane, VALRICO, FL 33596
Property Photos
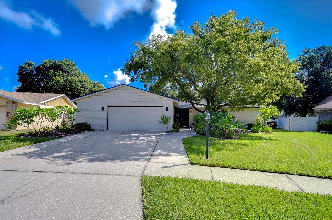

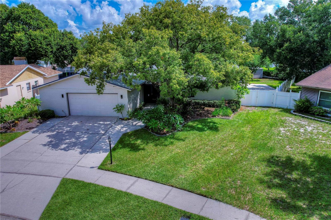
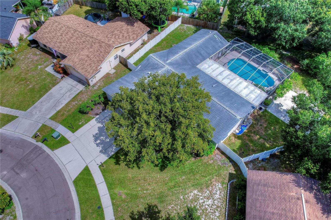
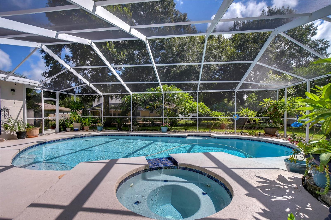
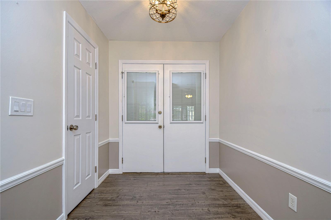
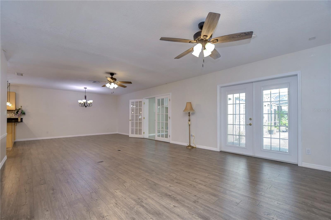
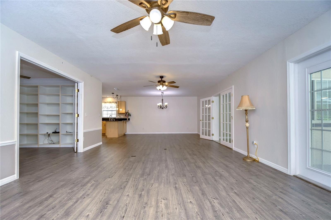
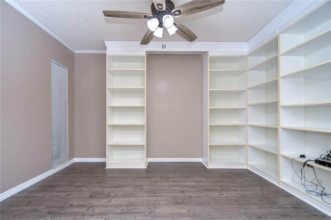
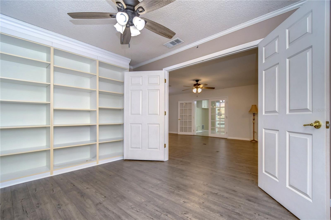
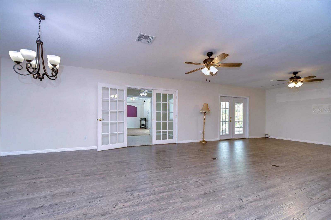
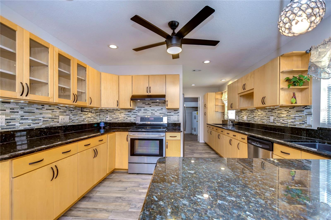
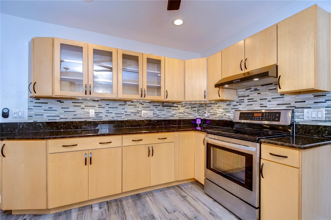
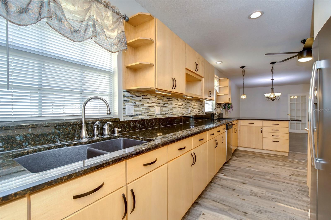
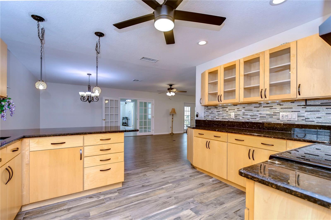
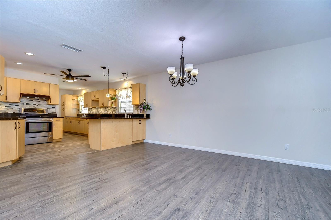
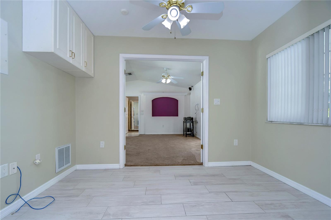
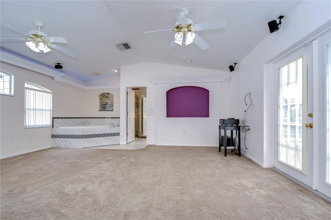
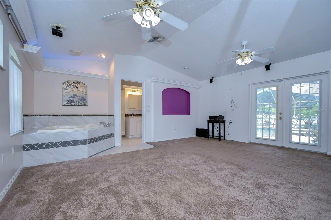
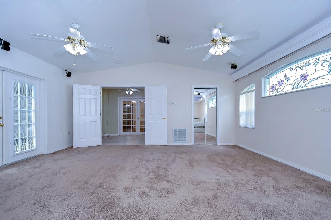
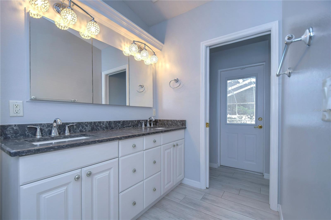
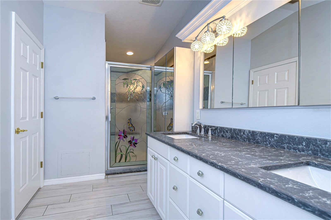
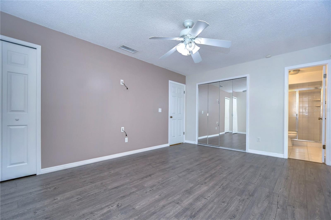
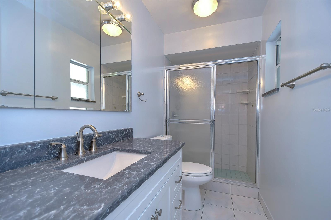
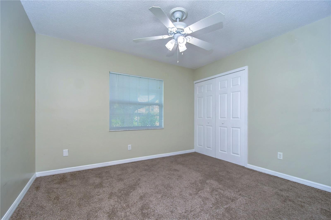
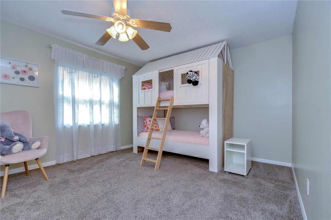
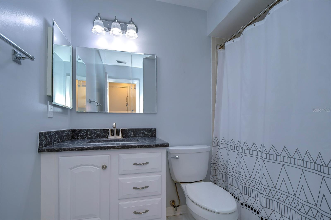
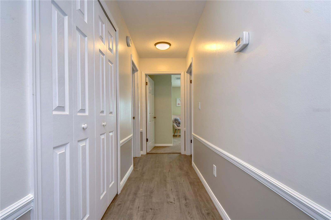
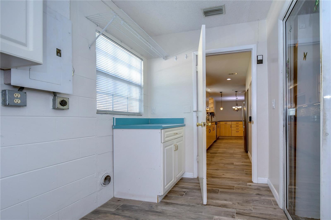
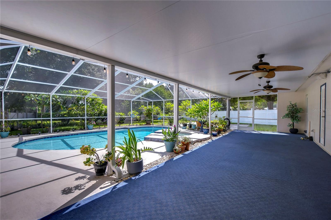
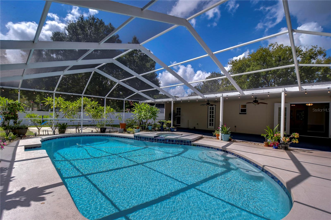
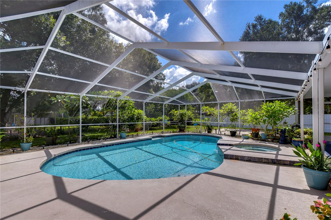
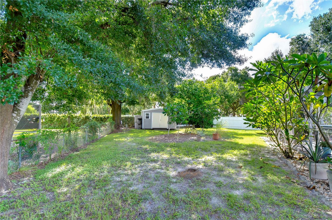
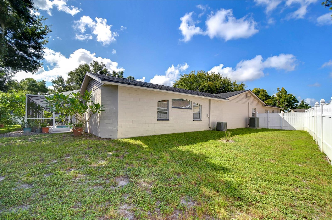
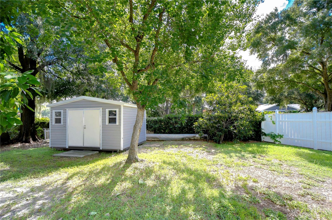
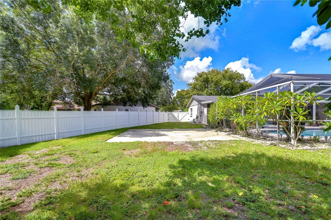
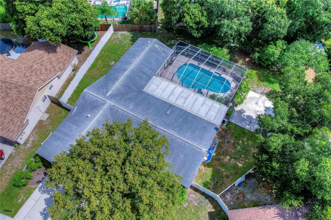
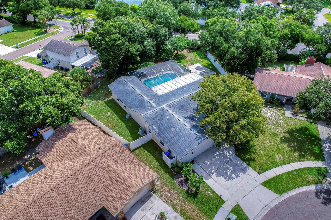
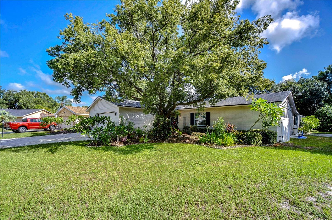
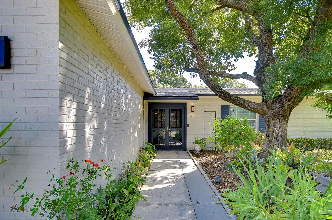
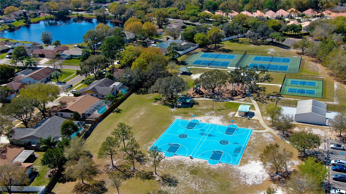
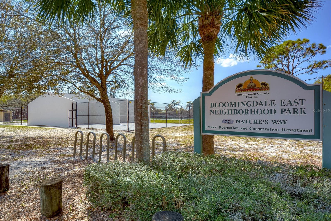
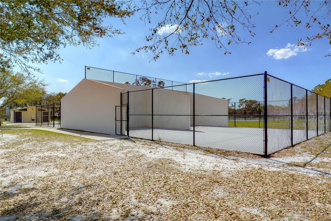
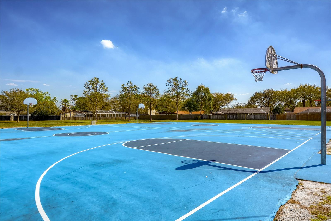
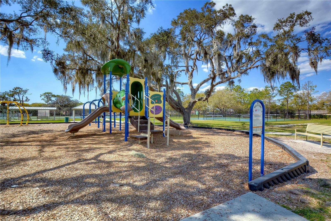
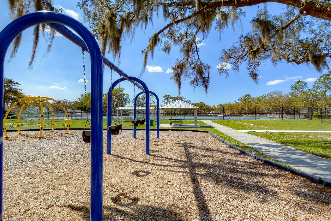
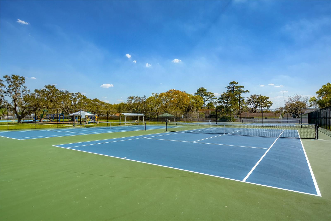
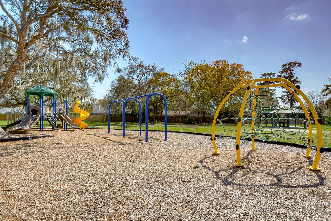
- MLS#: T3546704 ( Residential )
- Street Address: 4008 Greenmark Lane
- Viewed: 10
- Price: $539,000
- Price sqft: $159
- Waterfront: No
- Year Built: 1981
- Bldg sqft: 3394
- Bedrooms: 4
- Total Baths: 3
- Full Baths: 3
- Garage / Parking Spaces: 2
- Days On Market: 144
- Additional Information
- Geolocation: 27.8815 / -82.2668
- County: HILLSBOROUGH
- City: VALRICO
- Zipcode: 33596
- Subdivision: Bloomingdale
- Elementary School: Alafia HB
- Middle School: Burns HB
- High School: Bloomingdale HB
- Provided by: SIGNATURE REALTY ASSOCIATES
- Contact: Brenda Wade
- 813-689-3115

- DMCA Notice
-
DescriptionWelcome to your dream home in the highly sought after Bloomingdale community, with no HOA fees, no CDD, and exceptional amenities create a perfect living environment. This prime location offers unmatched convenience, with the YMCA and various community parks and playgrounds just minutes away, making it ideal for staying active and enjoying the outdoors. Golf enthusiasts will appreciate the community's golf course, providing endless opportunities for tee time adventures. Pride of ownership is evident from the moment you arrive. This home features a desirable 4 bedroom, 3 bathroom split floor plan with an office, offering ample space and privacy for the entire family. The expansive great room and dining area greet you with breathtaking views of the pool, beautifully accented by sleek, updated flooring. The kitchen is a chef's delight, boasting granite countertops, above and below cabinet lighting, two porcelain sinks, bar seating, and porcelain tile floors for easy cleaning. Designed for hosting gatherings and events, this kitchen truly is the heart of the home. The office, complete with built in shelves and elegant French doors, is perfect for working from home or as a private retreat. The HUGE primary suite, a 650 sqft addition to the home, features an additional sitting area or office, power shades, custom glass window designs, French doors leading to the lanai, and a therapeutic hot tub. The en suite bath is a luxurious escape with quartz countertops, a spacious walk in shower, and pool access. Two additional bedrooms are generously sized and share a beautifully remodeled full bath. The fourth bedroom offers private access to the lanai and an en suite bath, making it perfect for guests or family members seeking extra privacy. Outside, you'll discover a true oasis. The oversized covered lanai, fully screened and featuring a remodeled saltwater pool, creates an inviting space for relaxation and fun. The pool and systems were remodeled and replaced in 2020. The expansive yard includes a half basketball court or RV pad, a storage shed, and beautiful landscaping that surrounds the property. In the garage, you'll find added storage cabinets and a dedicated workshop, providing ample space for all your tools and projects. Valrico is renowned for its top rated schools, welcoming community, and convenient access to shopping, dining, parks, and major highways. This makes it an ideal location for both families and professionals. Seize this chance to own a beautiful home in Valrico, FL, where comfort, functionality, and the Florida lifestyle await you. Don't miss the opportunity to make this stunning Bloomingdale home your own!View the home virtually with this link: my.matterport.com/show/?m=5m7ULrJsxs7&mls=1
Property Location and Similar Properties
All
Similar
Features
Appliances
- Convection Oven
- Dishwasher
- Disposal
- Electric Water Heater
- Exhaust Fan
- Ice Maker
- Microwave
- Range
- Range Hood
Home Owners Association Fee
- 0.00
Carport Spaces
- 0.00
Close Date
- 0000-00-00
Cooling
- Central Air
Country
- US
Covered Spaces
- 0.00
Exterior Features
- French Doors
- Lighting
- Rain Gutters
- Sidewalk
- Storage
Fencing
- Fenced
Flooring
- Carpet
- Laminate
- Tile
Garage Spaces
- 2.00
Green Energy Efficient
- Roof
Heating
- Central
- Electric
High School
- Bloomingdale-HB
Interior Features
- Attic Fan
- Ceiling Fans(s)
- Chair Rail
- Crown Molding
- Dry Bar
- Living Room/Dining Room Combo
- Open Floorplan
- Primary Bedroom Main Floor
- Solid Surface Counters
- Solid Wood Cabinets
- Split Bedroom
- Stone Counters
- Thermostat
- Vaulted Ceiling(s)
- Walk-In Closet(s)
- Window Treatments
Legal Description
- BLOOMINGDALE SECTION B UNIT 2 ELY 3 FT OF LOT 7 AND LOT 8 LESS ELY 1 FT BLOCK 12
Levels
- One
Living Area
- 2434.00
Lot Features
- In County
- Irregular Lot
- Landscaped
- Level
- Near Golf Course
- Oversized Lot
- Sidewalk
- Paved
Middle School
- Burns-HB
Area Major
- 33596 - Valrico
Net Operating Income
- 0.00
Occupant Type
- Owner
Parcel Number
- U-12-30-20-2PM-000012-00007.0
Parking Features
- Driveway
- Garage Door Opener
- Parking Pad
- Workshop in Garage
Pets Allowed
- Yes
Pool Features
- Auto Cleaner
- In Ground
- Lighting
- Outside Bath Access
- Pool Sweep
- Salt Water
- Screen Enclosure
- Tile
Property Type
- Residential
Roof
- Shingle
School Elementary
- Alafia-HB
Sewer
- Public Sewer
Style
- Ranch
Tax Year
- 2024
Township
- 30
Utilities
- BB/HS Internet Available
- Cable Available
- Electricity Connected
- Fiber Optics
- Phone Available
- Public
- Sewer Connected
- Street Lights
- Underground Utilities
- Water Connected
View
- Pool
Views
- 10
Virtual Tour Url
- my.matterport.com/show/?m=5m7ULrJsxs7&mls=1
Water Source
- Public
Year Built
- 1981
Zoning Code
- PD
Listing Data ©2024 Greater Fort Lauderdale REALTORS®
Listings provided courtesy of The Hernando County Association of Realtors MLS.
Listing Data ©2024 REALTOR® Association of Citrus County
Listing Data ©2024 Royal Palm Coast Realtor® Association
The information provided by this website is for the personal, non-commercial use of consumers and may not be used for any purpose other than to identify prospective properties consumers may be interested in purchasing.Display of MLS data is usually deemed reliable but is NOT guaranteed accurate.
Datafeed Last updated on December 28, 2024 @ 12:00 am
©2006-2024 brokerIDXsites.com - https://brokerIDXsites.com

