
- Lori Ann Bugliaro P.A., REALTOR ®
- Tropic Shores Realty
- Helping My Clients Make the Right Move!
- Mobile: 352.585.0041
- Fax: 888.519.7102
- 352.585.0041
- loribugliaro.realtor@gmail.com
Contact Lori Ann Bugliaro P.A.
Schedule A Showing
Request more information
- Home
- Property Search
- Search results
- 9091 Spruce Creek Circle, RIVERVIEW, FL 33578
Property Photos
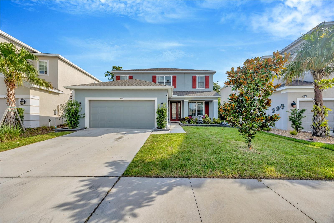

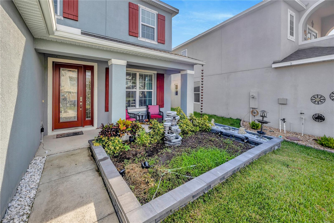
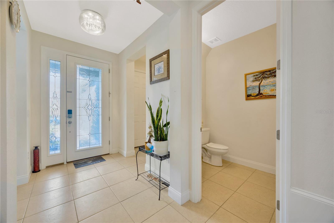
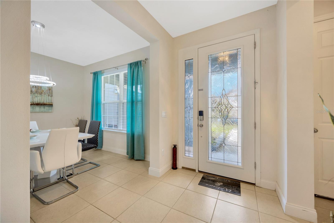
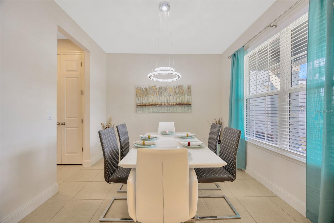
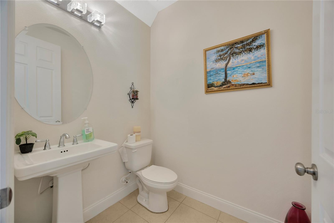
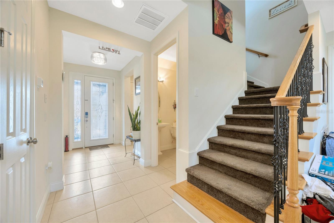
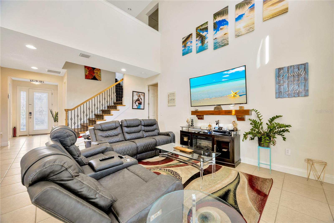
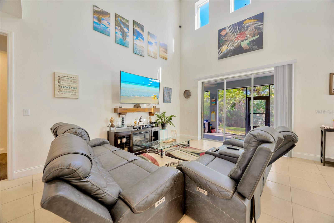
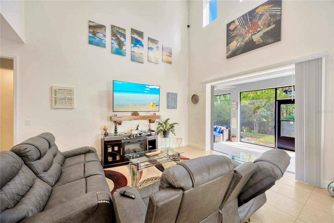
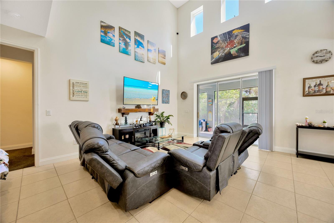
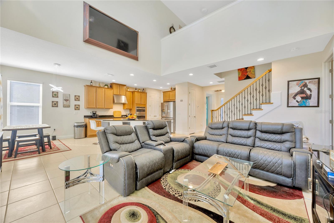
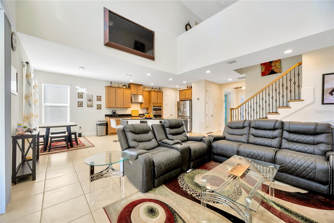
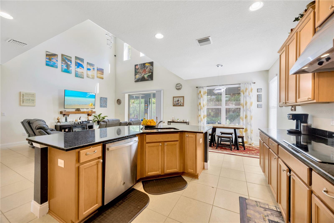
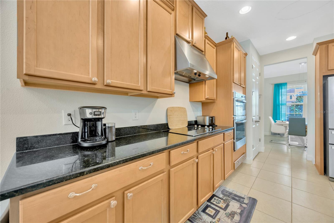
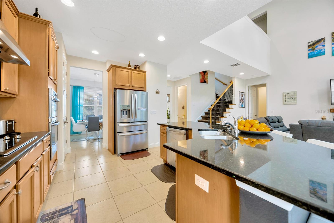
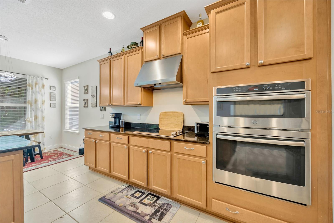
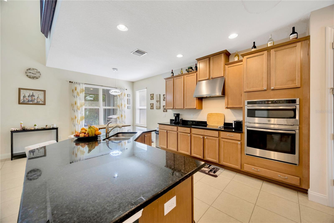
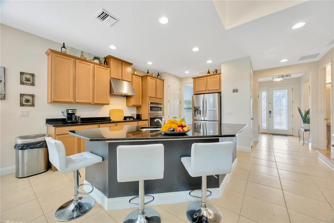
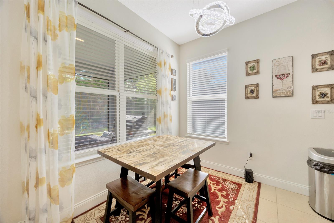
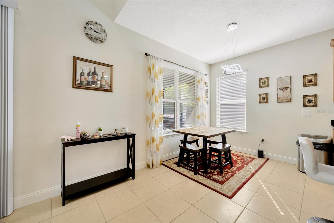
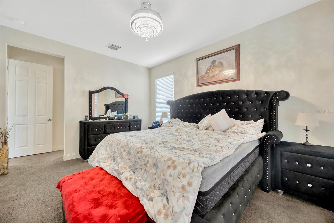
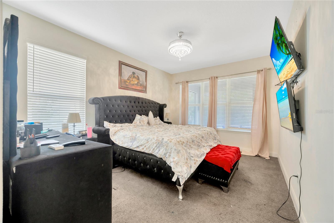
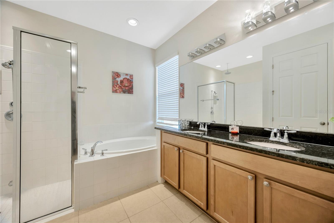
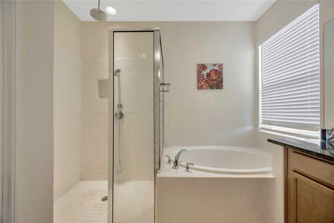
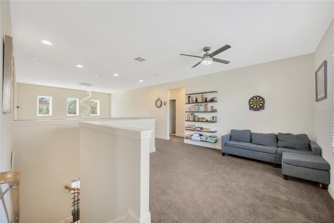
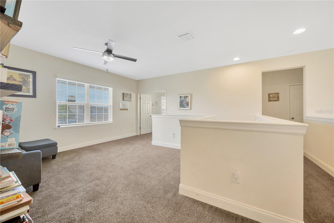
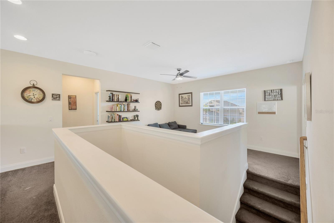
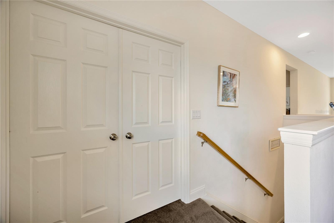
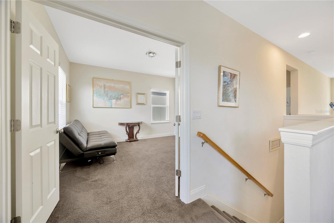
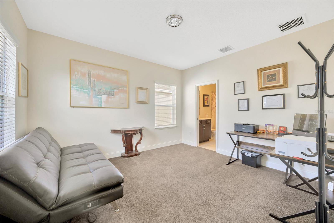
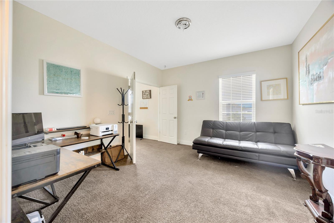
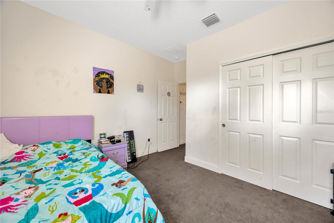
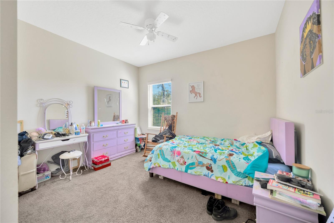
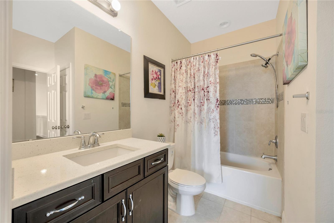
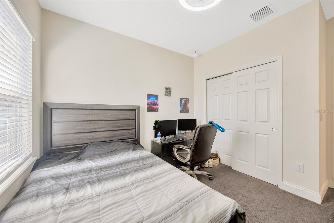
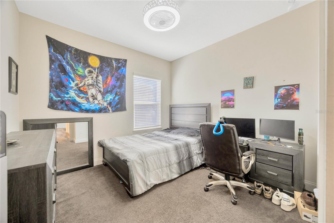
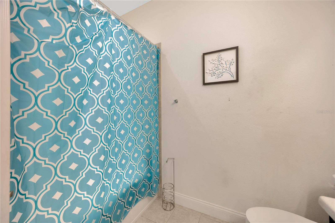
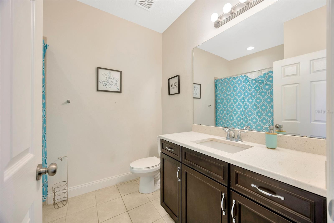
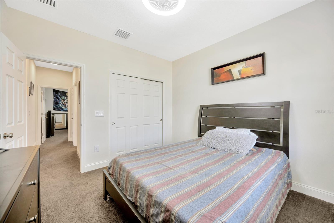
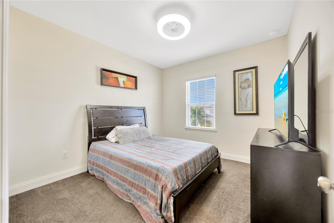
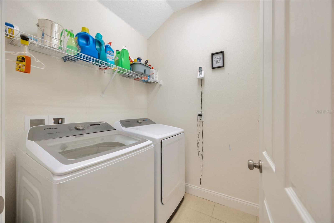
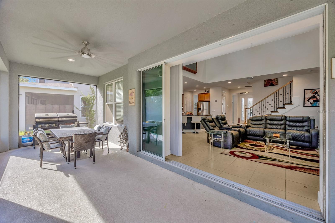
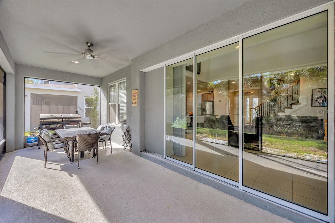
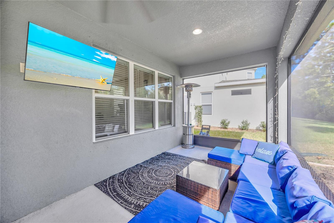
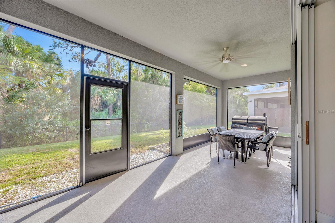
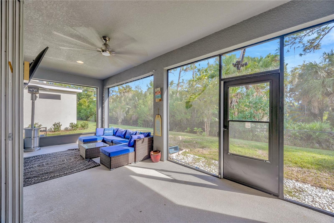
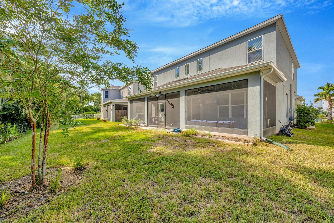
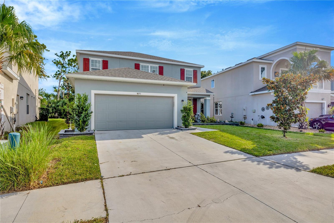
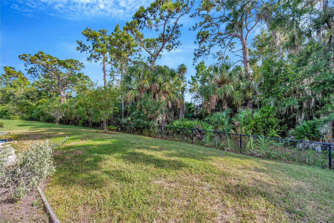
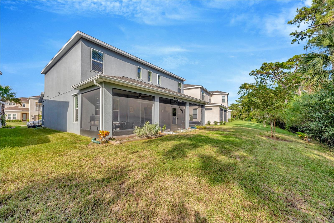
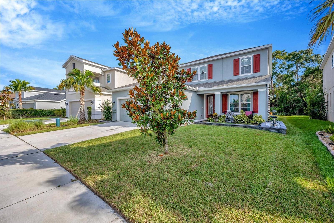
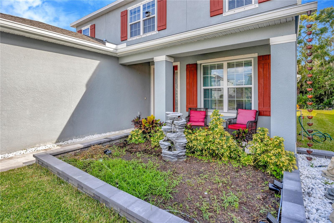
- MLS#: T3548766 ( Residential )
- Street Address: 9091 Spruce Creek Circle
- Viewed: 15
- Price: $469,000
- Price sqft: $130
- Waterfront: No
- Year Built: 2020
- Bldg sqft: 3616
- Bedrooms: 4
- Total Baths: 4
- Full Baths: 3
- 1/2 Baths: 1
- Garage / Parking Spaces: 2
- Days On Market: 134
- Additional Information
- Geolocation: 27.8716 / -82.3565
- County: HILLSBOROUGH
- City: RIVERVIEW
- Zipcode: 33578
- Subdivision: Oak Crk Prcl 10
- Elementary School: Ippolito HB
- Middle School: Giunta Middle HB
- High School: Spoto High HB
- Provided by: FUTURE HOME REALTY INC
- Contact: Leeann Sack
- 813-855-4982

- DMCA Notice
-
DescriptionThis spacious 2,624 sqft home has 4 bedrooms, 3.5 baths with a 2 car garage located in the Oak Creek Subdivision. This two story home features a spacious Family Room with high ceilings, separate Dining Room, 1/2 bath and primary bedroom located downstairs. Upstairs you will find an open loft/bonus area, 3 secondary bedrooms, 2 full baths, and an office/den that could be used as a 5th bedroom. The home is ideal for entertaining with a backyard accessible through an elite pocket sliding door. The oversized screened lanai spans the length of the house, featuring ceiling fans and offering peaceful, private conservation views. The kitchen features 42 maple cabinets, granite countertops, stainless steel appliances, and ceramic tiles. It overlooks the family room, includes a breakfast bar, and has an eat in dining area. This neighborhood of Oak Creek is gated and offers amenities like a pool, fitness center, park, and playground. It's conveniently located near major highways, shopping, and dining.
Property Location and Similar Properties
All
Similar
Features
Appliances
- Disposal
- Microwave
- Range
- Range Hood
- Refrigerator
Home Owners Association Fee
- 78.00
Association Name
- Vanguard Management
Carport Spaces
- 0.00
Close Date
- 0000-00-00
Cooling
- Central Air
Country
- US
Covered Spaces
- 0.00
Exterior Features
- Sidewalk
- Sliding Doors
Flooring
- Carpet
- Ceramic Tile
Garage Spaces
- 2.00
Heating
- Electric
High School
- Spoto High-HB
Interior Features
- Ceiling Fans(s)
- Eat-in Kitchen
- High Ceilings
- Kitchen/Family Room Combo
- Primary Bedroom Main Floor
Legal Description
- OAK CREEK PARCEL 10 LOT 31
Levels
- Two
Living Area
- 2624.00
Lot Features
- Conservation Area
Middle School
- Giunta Middle-HB
Area Major
- 33578 - Riverview
Net Operating Income
- 0.00
Occupant Type
- Owner
Parcel Number
- U-13-30-19-B8L-000000-00031.0
Pets Allowed
- Yes
Property Type
- Residential
Roof
- Shingle
School Elementary
- Ippolito-HB
Sewer
- Public Sewer
Tax Year
- 2023
Township
- 30
Utilities
- Cable Available
- Electricity Available
View
- Trees/Woods
Views
- 15
Virtual Tour Url
- https://www.propertypanorama.com/instaview/stellar/T3548766
Water Source
- Public
Year Built
- 2020
Zoning Code
- PD
Listing Data ©2024 Greater Fort Lauderdale REALTORS®
Listings provided courtesy of The Hernando County Association of Realtors MLS.
Listing Data ©2024 REALTOR® Association of Citrus County
Listing Data ©2024 Royal Palm Coast Realtor® Association
The information provided by this website is for the personal, non-commercial use of consumers and may not be used for any purpose other than to identify prospective properties consumers may be interested in purchasing.Display of MLS data is usually deemed reliable but is NOT guaranteed accurate.
Datafeed Last updated on December 28, 2024 @ 12:00 am
©2006-2024 brokerIDXsites.com - https://brokerIDXsites.com

