
- Lori Ann Bugliaro P.A., REALTOR ®
- Tropic Shores Realty
- Helping My Clients Make the Right Move!
- Mobile: 352.585.0041
- Fax: 888.519.7102
- 352.585.0041
- loribugliaro.realtor@gmail.com
Contact Lori Ann Bugliaro P.A.
Schedule A Showing
Request more information
- Home
- Property Search
- Search results
- 520 Wheaton Trent Place, TAMPA, FL 33619
Property Photos
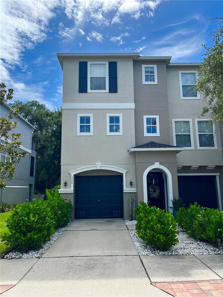

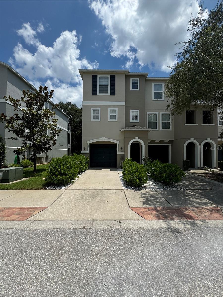
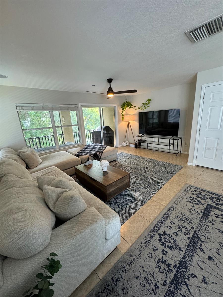
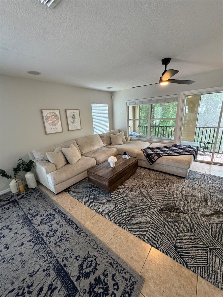
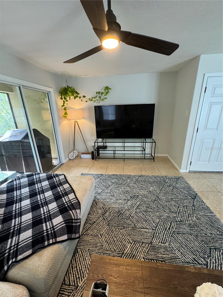
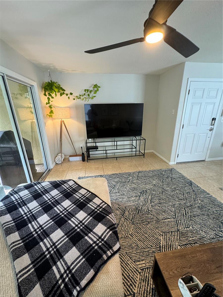
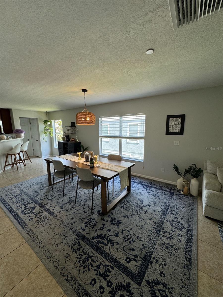
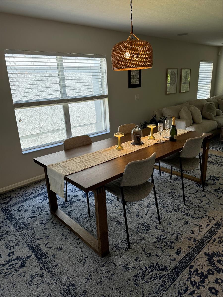
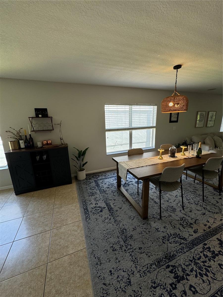
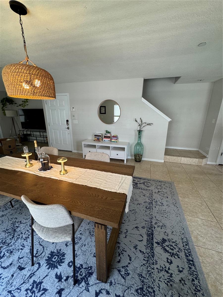
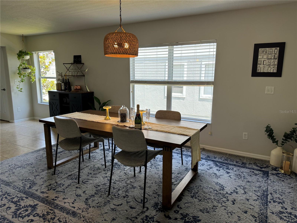
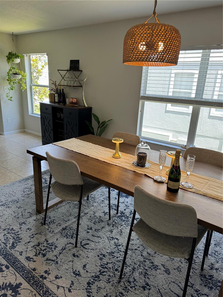
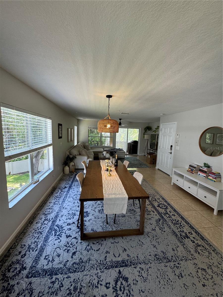
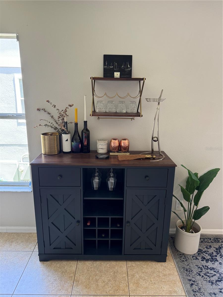
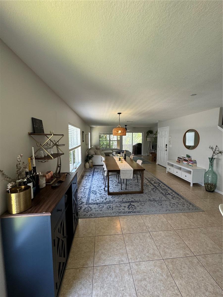
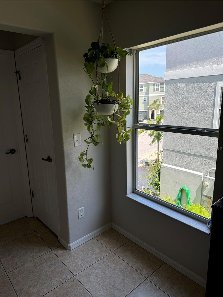
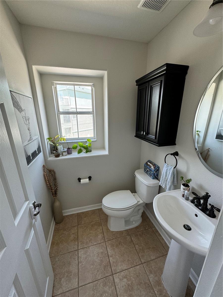
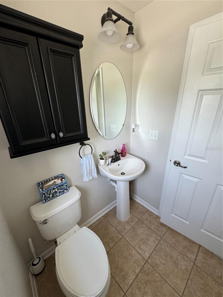
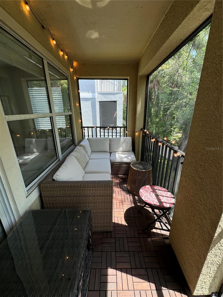
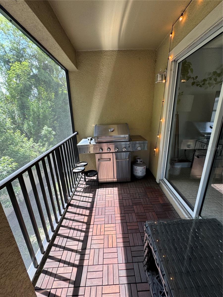
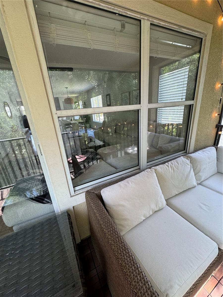
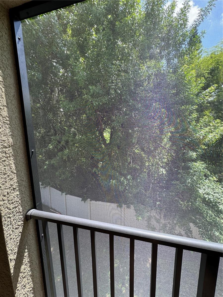
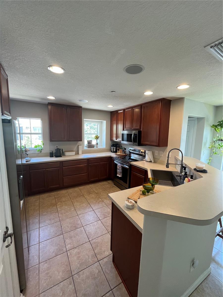
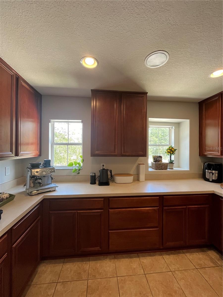
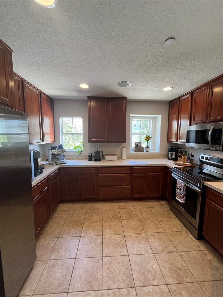
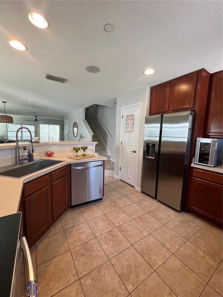
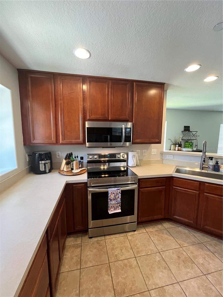
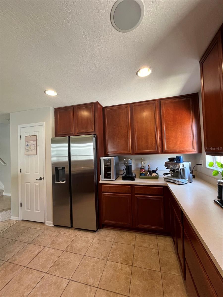
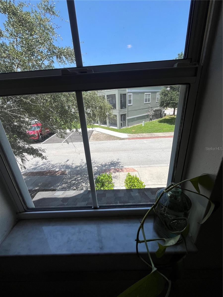
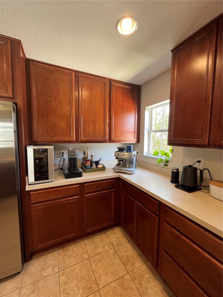
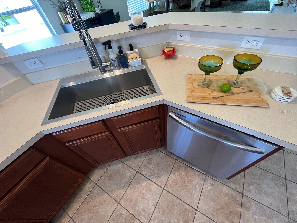
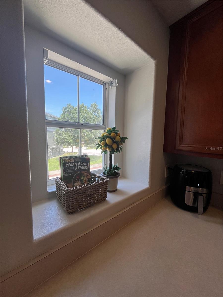
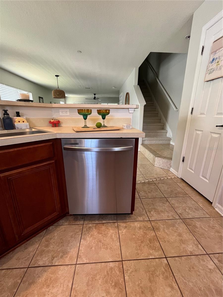
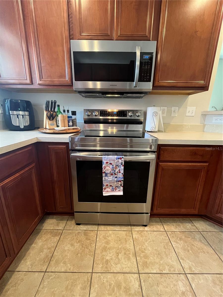
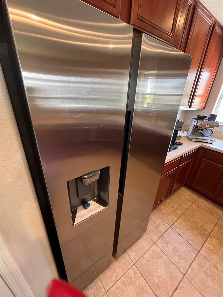
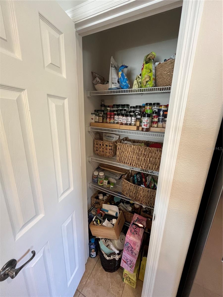
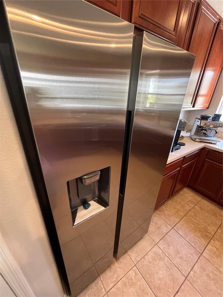
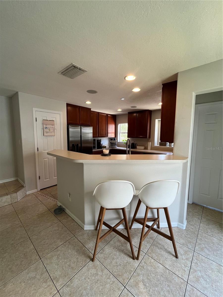
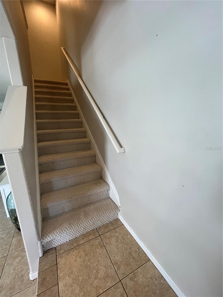
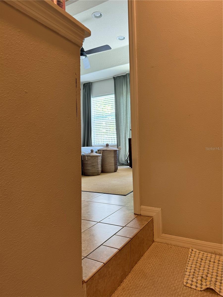
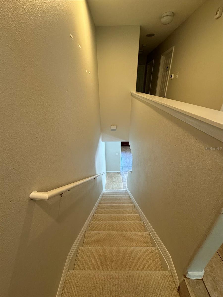
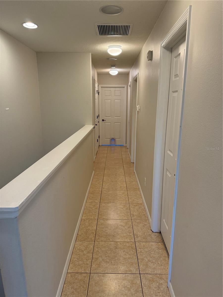
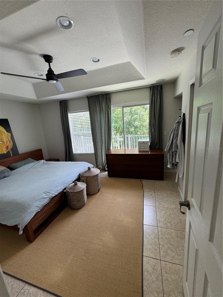
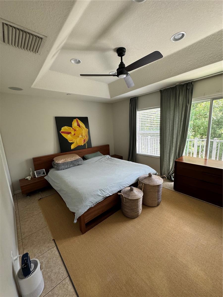
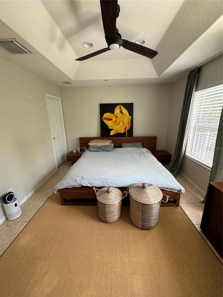
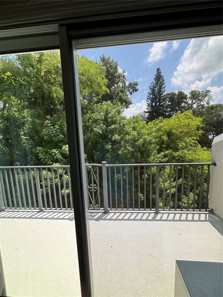
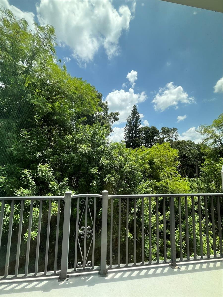
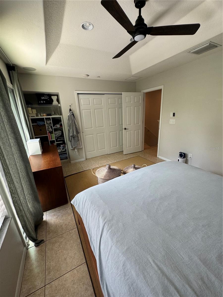
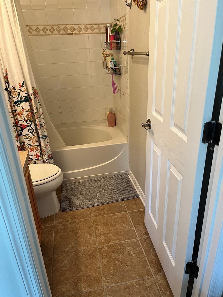
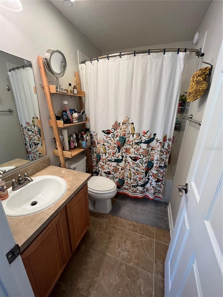
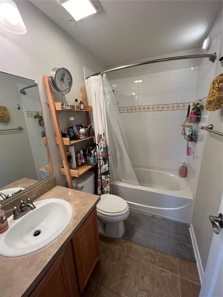
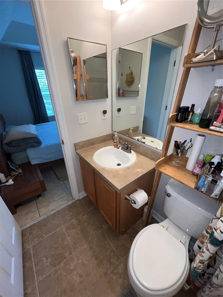
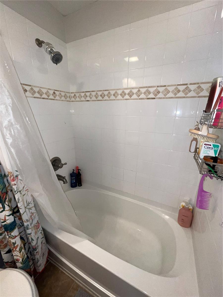
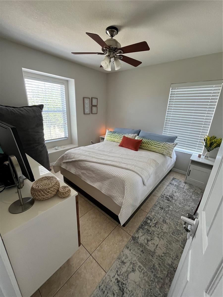
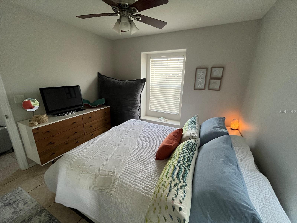
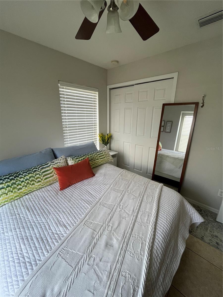
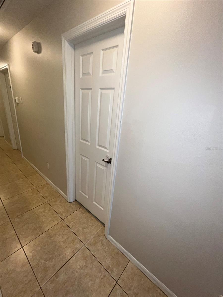
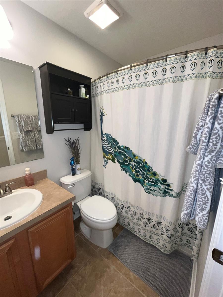
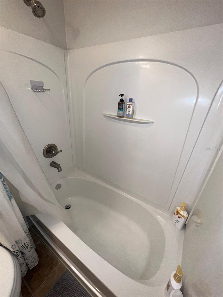
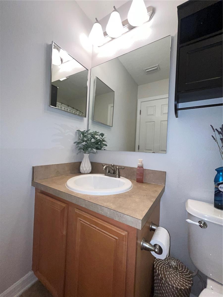
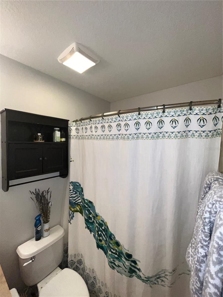
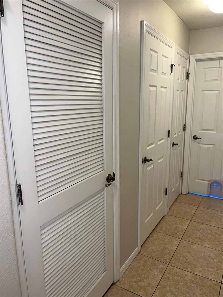
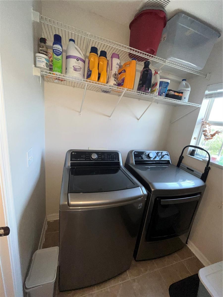
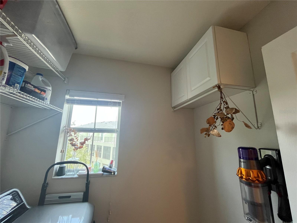
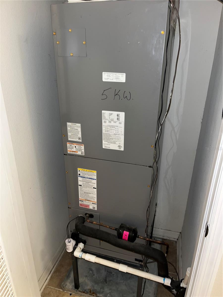
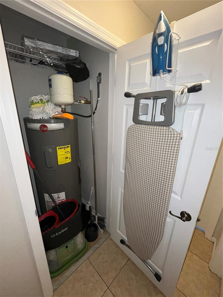
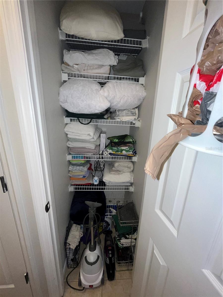
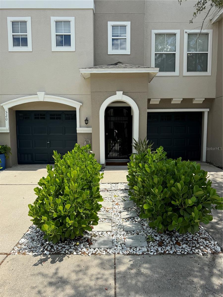
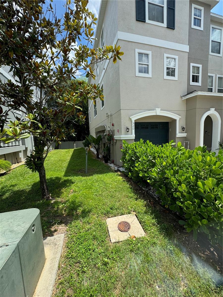
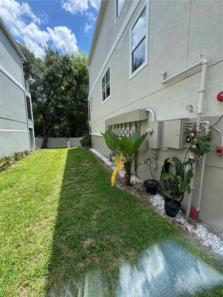
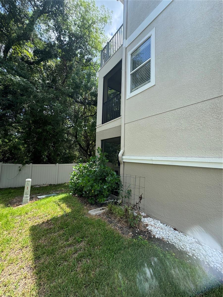
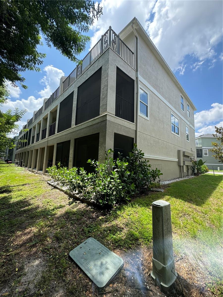
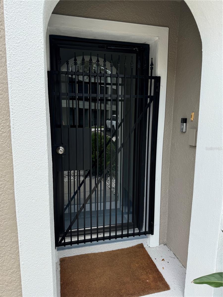
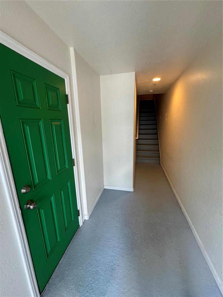
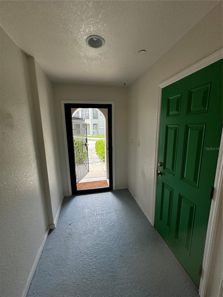
- MLS#: T3549603 ( Residential )
- Street Address: 520 Wheaton Trent Place
- Viewed: 18
- Price: $329,900
- Price sqft: $122
- Waterfront: No
- Year Built: 2006
- Bldg sqft: 2700
- Bedrooms: 3
- Total Baths: 3
- Full Baths: 2
- 1/2 Baths: 1
- Garage / Parking Spaces: 2
- Days On Market: 133
- Additional Information
- Geolocation: 27.9441 / -82.4031
- County: HILLSBOROUGH
- City: TAMPA
- Zipcode: 33619
- Subdivision: Palm River Twnhms Ph 1
- Elementary School: Palm River HB
- Middle School: Giunta Middle HB
- High School: Blake HB
- Provided by: REALTY HUB
- Contact: Liam Ainsworth
- 407-900-1001

- DMCA Notice
-
DescriptionBuyers financing fell through! Welcome to this beautiful townhouse just 9 minutes from downtown Tampa. With a fresh and modern feel, this home features stylish tile flooring throughout, a kitchen boasting sleek stainless steel appliances that complement the contemporary design, with solid wood 42" cabinets. This townhouse combines modern amenities with a prime location, making it an ideal choice for those seeking both convenience and style. Inside, youll find a range of thoughtful updates, including a storm door for added security and peace of mind, 1st and second floor screened in balconies to enhance those winter nights. The spacious 2.5 car tandem garage offers ample parking and storage space. A brand new roof installed in 2023. The exterior was recently painted this year, a new Water Heater installed in 2023. The air conditioning system, installed in 2018, has been serviced regularly to ensure optimal performance and comfort year round on top of that a new washer and dryer are included for your convenience. Clusia bushes in the front and back garden are watered by an irrigation system installed in 2022. The Community pool was also recently updated! Dont miss your chance to make this move in ready gem your new home! List agent is owner of this home.
Property Location and Similar Properties
All
Similar
Features
Appliances
- Convection Oven
- Dishwasher
- Disposal
- Dryer
- Electric Water Heater
- Microwave
- Refrigerator
- Washer
Home Owners Association Fee
- 339.00
Home Owners Association Fee Includes
- Cable TV
- Pool
- Internet
- Maintenance Structure
- Maintenance Grounds
- Water
Association Name
- Palm River Townhomes/Jennifer Scalerio
Association Phone
- 8135654663
Carport Spaces
- 0.00
Close Date
- 0000-00-00
Cooling
- Central Air
Country
- US
Covered Spaces
- 0.00
Exterior Features
- Balcony
- Sliding Doors
Flooring
- Ceramic Tile
Furnished
- Unfurnished
Garage Spaces
- 2.00
Heating
- Central
- Electric
High School
- Blake-HB
Interior Features
- Ceiling Fans(s)
- Living Room/Dining Room Combo
- Open Floorplan
- PrimaryBedroom Upstairs
- Solid Wood Cabinets
- Thermostat
Legal Description
- PALM RIVER TOWNHOMES PHASE 1 LOT 6 BLOCK 10
Levels
- Three Or More
Living Area
- 1572.00
Middle School
- Giunta Middle-HB
Area Major
- 33619 - Tampa / Palm River / Progress Village
Net Operating Income
- 0.00
Occupant Type
- Vacant
Parcel Number
- U-21-29-19-86V-000010-00006.0
Pets Allowed
- Cats OK
- Dogs OK
Property Type
- Residential
Roof
- Shingle
School Elementary
- Palm River-HB
Sewer
- Public Sewer
Tax Year
- 2023
Township
- 29
Utilities
- BB/HS Internet Available
- Cable Available
- Cable Connected
- Electricity Available
- Electricity Connected
- Public
- Water Available
- Water Connected
Views
- 18
Virtual Tour Url
- https://www.propertypanorama.com/instaview/stellar/T3549603
Water Source
- Public
Year Built
- 2006
Zoning Code
- PD
Listing Data ©2024 Greater Fort Lauderdale REALTORS®
Listings provided courtesy of The Hernando County Association of Realtors MLS.
Listing Data ©2024 REALTOR® Association of Citrus County
Listing Data ©2024 Royal Palm Coast Realtor® Association
The information provided by this website is for the personal, non-commercial use of consumers and may not be used for any purpose other than to identify prospective properties consumers may be interested in purchasing.Display of MLS data is usually deemed reliable but is NOT guaranteed accurate.
Datafeed Last updated on December 29, 2024 @ 12:00 am
©2006-2024 brokerIDXsites.com - https://brokerIDXsites.com

