
- Lori Ann Bugliaro P.A., REALTOR ®
- Tropic Shores Realty
- Helping My Clients Make the Right Move!
- Mobile: 352.585.0041
- Fax: 888.519.7102
- 352.585.0041
- loribugliaro.realtor@gmail.com
Contact Lori Ann Bugliaro P.A.
Schedule A Showing
Request more information
- Home
- Property Search
- Search results
- 807 Kentucky Avenue, TAMPA, FL 33603
Property Photos


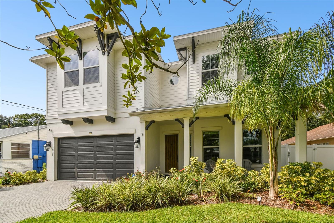
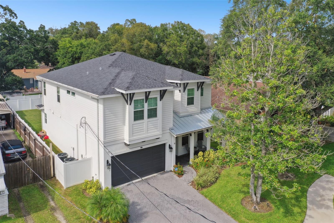
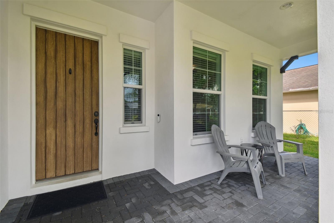
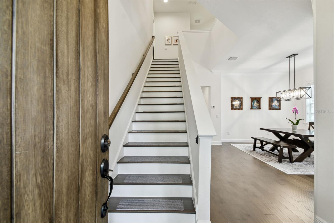
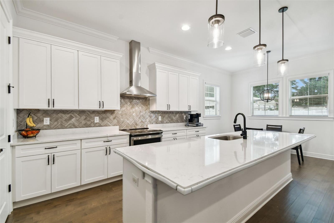
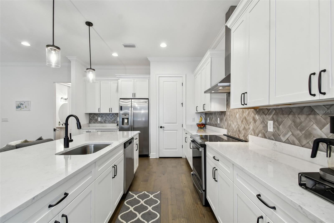
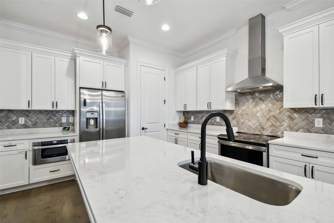
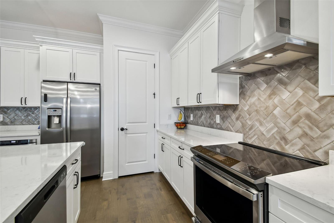
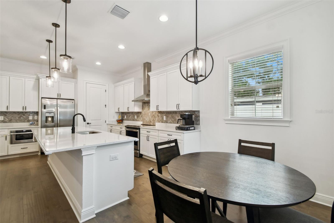
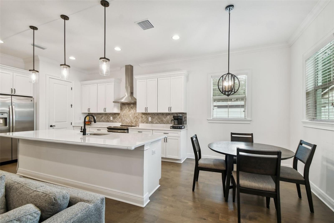
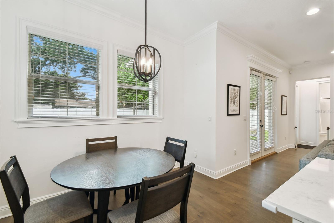
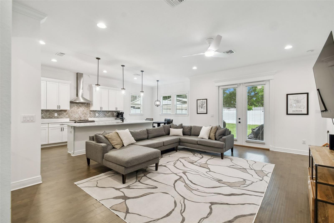
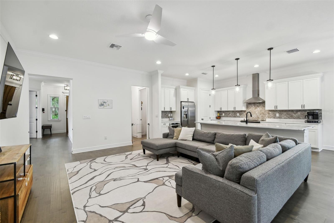
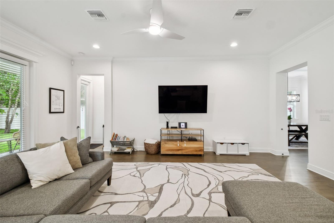
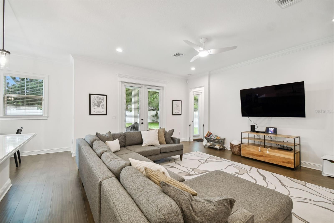
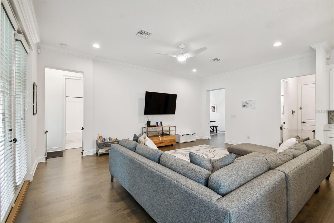
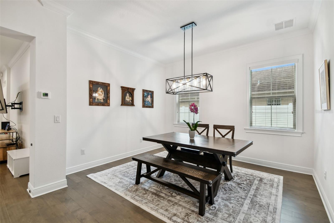
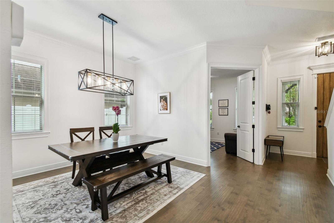
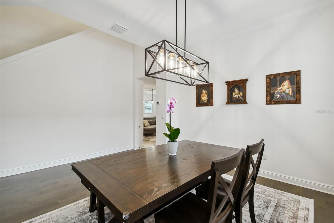
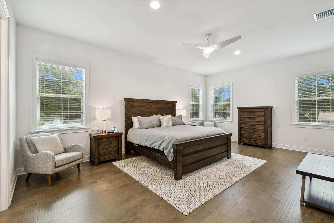
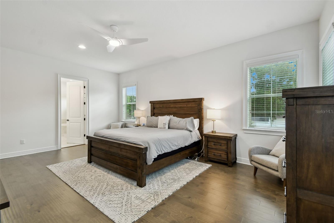
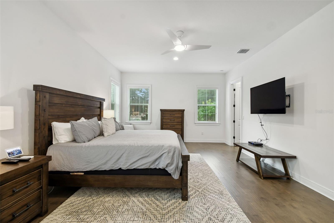
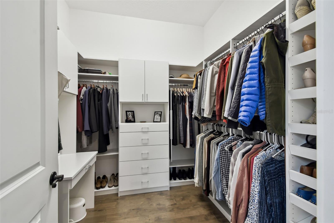
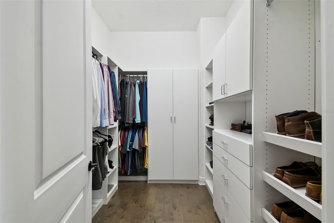
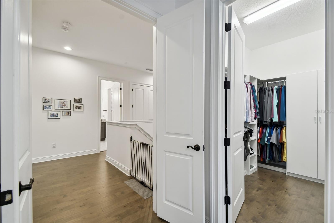
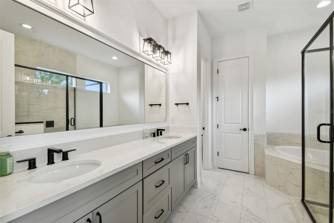
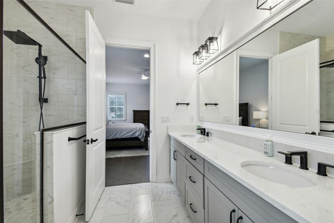
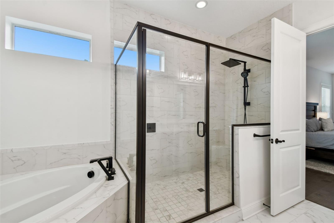
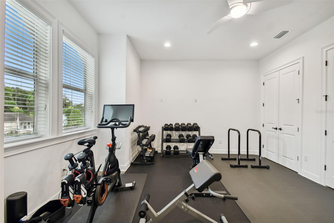
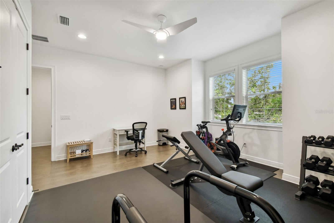
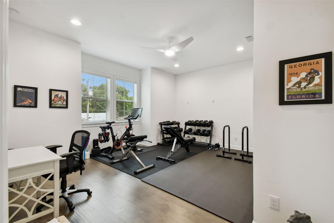
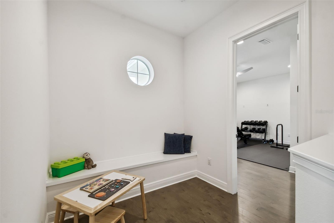
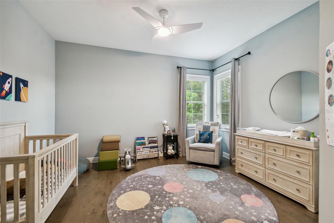
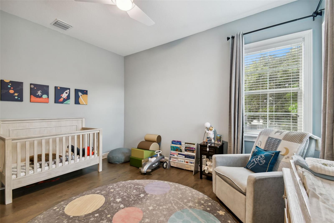
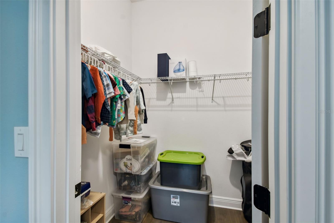
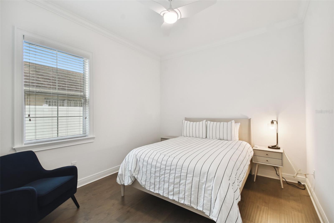
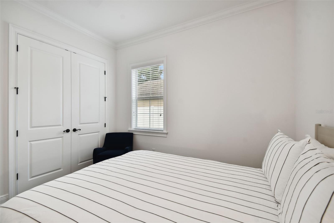
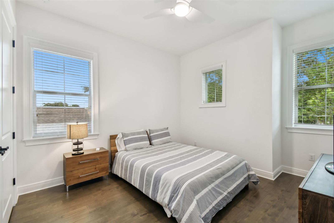
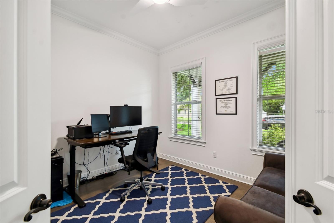
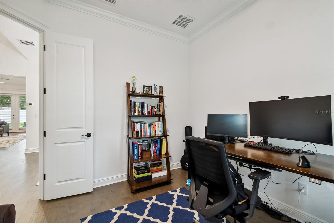
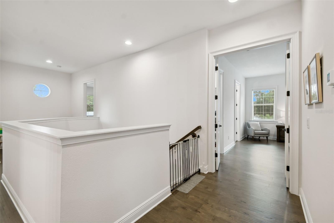
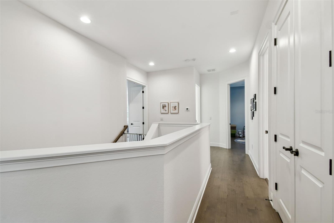
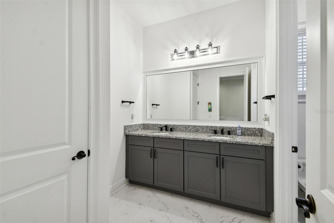
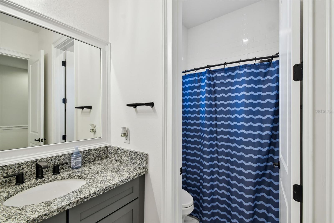
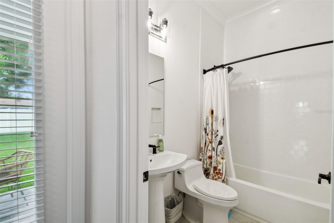
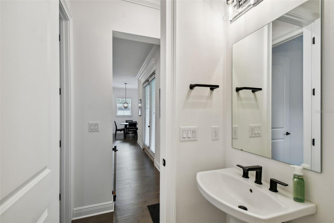
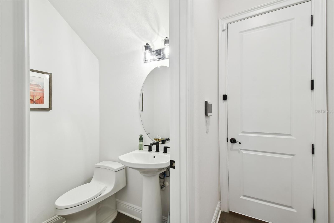
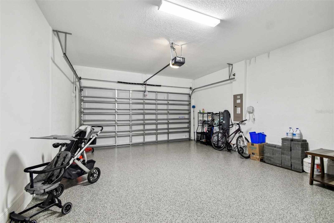
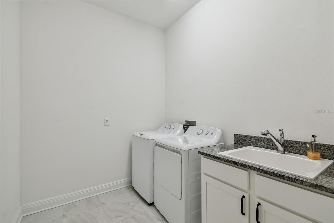
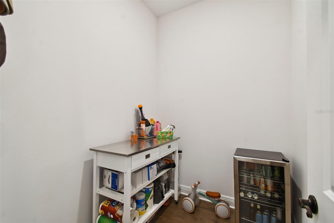
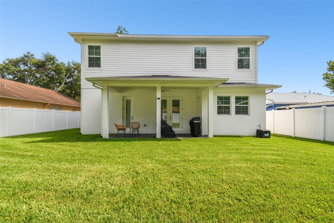
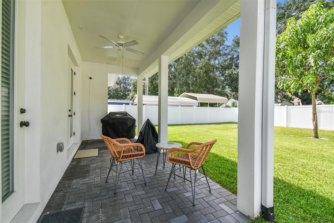
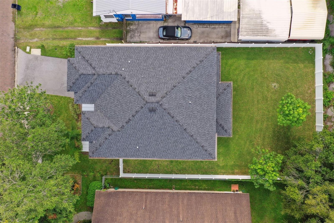
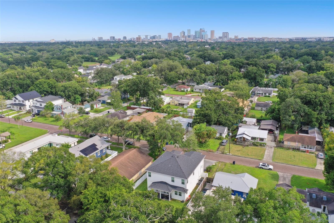
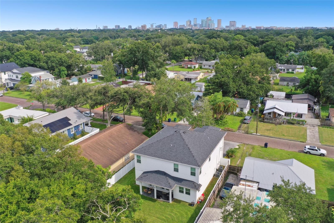
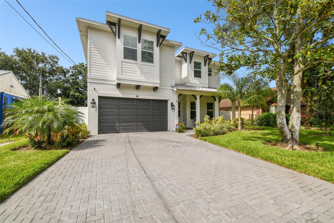
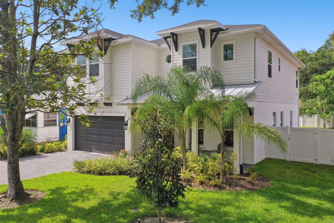
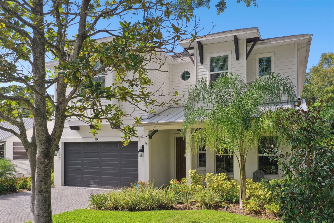
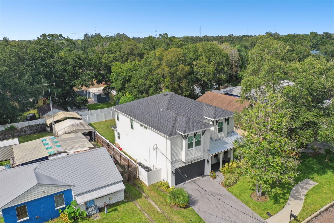
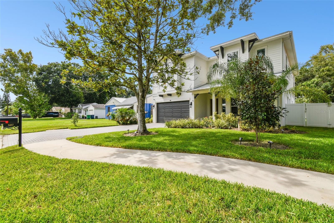
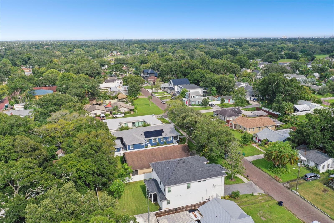
- MLS#: T3550725 ( Residential )
- Street Address: 807 Kentucky Avenue
- Viewed: 26
- Price: $1,360,000
- Price sqft: $326
- Waterfront: No
- Year Built: 2022
- Bldg sqft: 4172
- Bedrooms: 5
- Total Baths: 4
- Full Baths: 3
- 1/2 Baths: 1
- Garage / Parking Spaces: 2
- Days On Market: 129
- Additional Information
- Geolocation: 27.9792 / -82.4704
- County: HILLSBOROUGH
- City: TAMPA
- Zipcode: 33603
- Subdivision: Riverside North
- Provided by: CENTURY 21 EXECUTIVE TEAM
- Contact: Mike Bosko
- 813-961-8637

- DMCA Notice
-
DescriptionAbsolutely stunning FIVE BEDROOM, THREE AND A HALF BATH, PLUS OFFICE in RIVERSIDE HEIGHTS! Built in 2022, this beauty is like new and ready to move in now. As soon as you walk through the front door, you will be impressed by the gorgeous, engineered hardwood that runs throughout the home. On the first floor you'll find the office, dining room, one bedroom, two bathrooms, and kitchen overlooking the huge family room. The kitchen is truly spectacular with quartzite countertops, stainless steel appliances, updated backsplash, and 42" wood cabinets. Upstairs, you'll find four more bedrooms and two bathrooms. The primary suite is extra spacious with plenty of closet space, dual sinks, garden tub, and separate shower stall. All of the bedrooms feature custom closets and ceiling fans. Upgraded epoxy flooring in the garage. The backyard is completely fenced in and has plenty of room to add a pool. Located in the heart of Riverside Heights, you're less than two miles from Armature Works and River Walk, less than three miles from Downtown Tampa, and less than three miles from Raymond James Stadium. Come and see why this has become one of the most sought after neighborhoods in Tampa!
Property Location and Similar Properties
All
Similar
Features
Appliances
- Dishwasher
- Disposal
- Dryer
- Electric Water Heater
- Microwave
- Range
- Range Hood
- Refrigerator
- Washer
Home Owners Association Fee
- 0.00
Carport Spaces
- 0.00
Close Date
- 0000-00-00
Cooling
- Central Air
Country
- US
Covered Spaces
- 0.00
Exterior Features
- Lighting
- Private Mailbox
Fencing
- Fenced
- Vinyl
Flooring
- Hardwood
- Tile
Furnished
- Unfurnished
Garage Spaces
- 2.00
Heating
- Central
- Electric
Interior Features
- Ceiling Fans(s)
- Crown Molding
- Eat-in Kitchen
- High Ceilings
- Kitchen/Family Room Combo
- Open Floorplan
- PrimaryBedroom Upstairs
- Solid Surface Counters
- Walk-In Closet(s)
Legal Description
- RIVERSIDE NORTH LOT 17 BLOCK 10
Levels
- Two
Living Area
- 3388.00
Lot Features
- City Limits
- Sidewalk
- Street Brick
Area Major
- 33603 - Tampa / Seminole Heights
Net Operating Income
- 0.00
Occupant Type
- Owner
Parcel Number
- A-11-29-18-4HA-000010-00017.0
Parking Features
- Driveway
- Garage Door Opener
Possession
- Close of Escrow
Property Type
- Residential
Roof
- Shingle
Sewer
- Public Sewer
Tax Year
- 2023
Township
- 29
Utilities
- BB/HS Internet Available
- Cable Available
- Electricity Connected
- Public
- Sewer Connected
- Street Lights
Views
- 26
Virtual Tour Url
- https://realestate.febreframeworks.com/videos/01914dd6-cc4a-70b5-b52d-118754eef3b6
Water Source
- Public
Year Built
- 2022
Zoning Code
- RS-60
Listing Data ©2024 Greater Fort Lauderdale REALTORS®
Listings provided courtesy of The Hernando County Association of Realtors MLS.
Listing Data ©2024 REALTOR® Association of Citrus County
Listing Data ©2024 Royal Palm Coast Realtor® Association
The information provided by this website is for the personal, non-commercial use of consumers and may not be used for any purpose other than to identify prospective properties consumers may be interested in purchasing.Display of MLS data is usually deemed reliable but is NOT guaranteed accurate.
Datafeed Last updated on December 29, 2024 @ 12:00 am
©2006-2024 brokerIDXsites.com - https://brokerIDXsites.com

