
- Lori Ann Bugliaro P.A., REALTOR ®
- Tropic Shores Realty
- Helping My Clients Make the Right Move!
- Mobile: 352.585.0041
- Fax: 888.519.7102
- 352.585.0041
- loribugliaro.realtor@gmail.com
Contact Lori Ann Bugliaro P.A.
Schedule A Showing
Request more information
- Home
- Property Search
- Search results
- 12015 Deacons Croft Lane, TAMPA, FL 33626
Property Photos
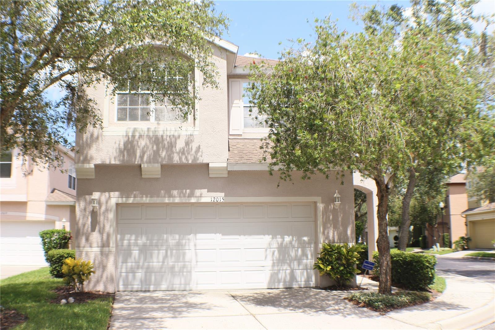

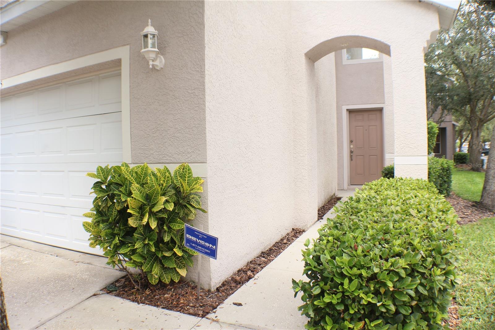
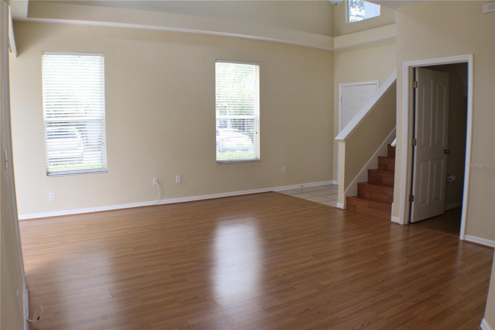
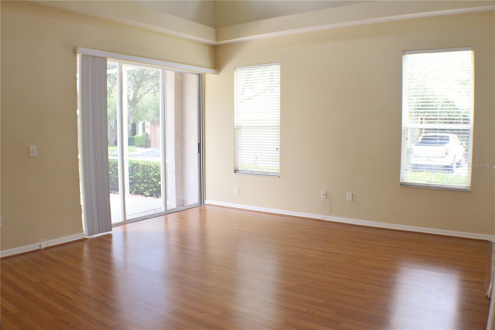
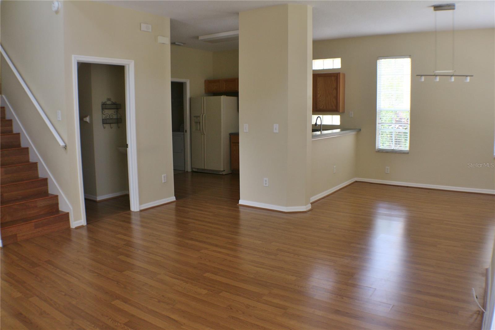
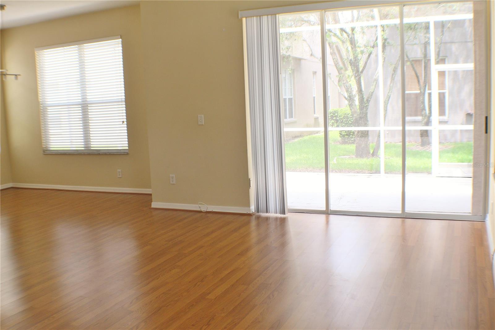
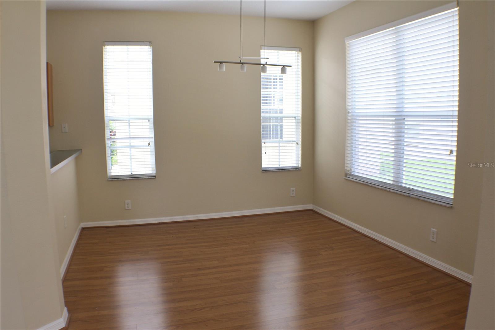
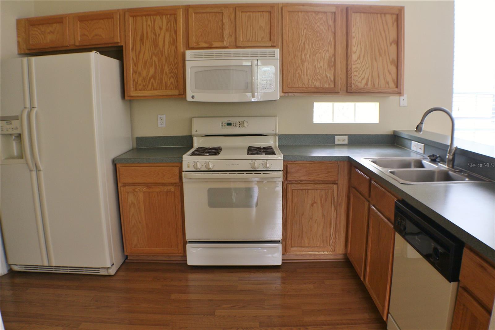
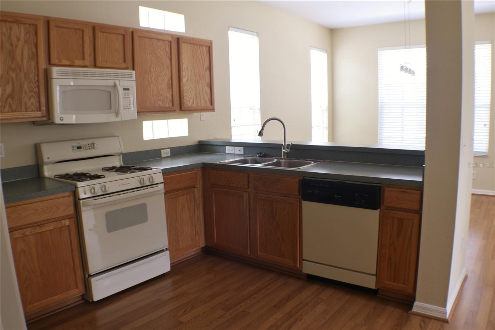
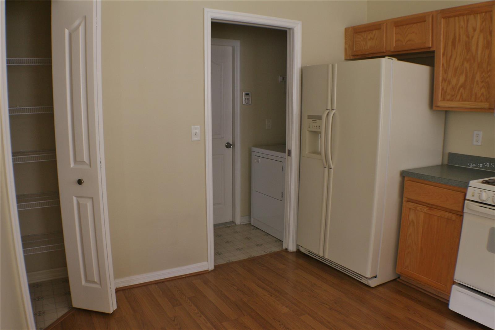
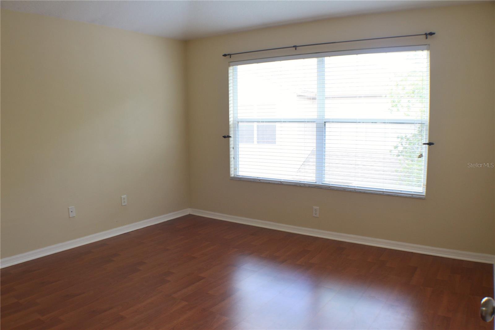
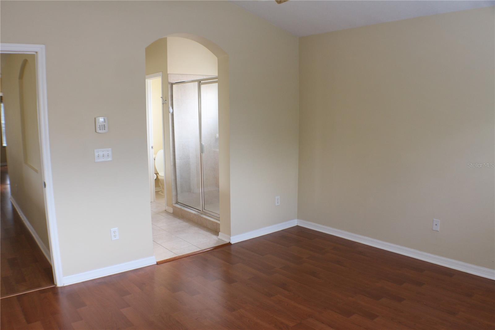
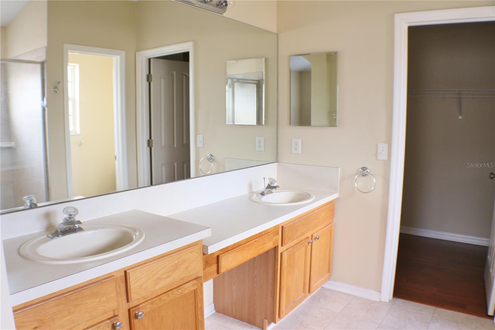
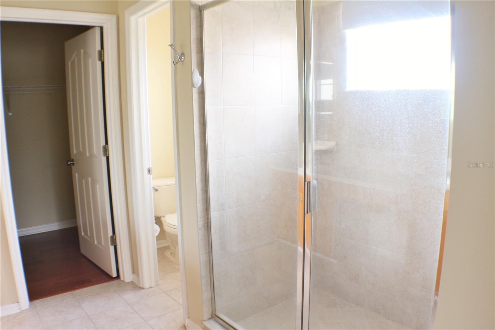
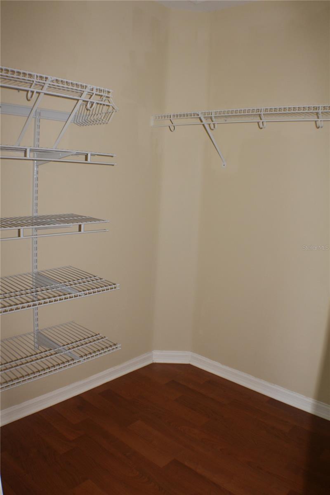
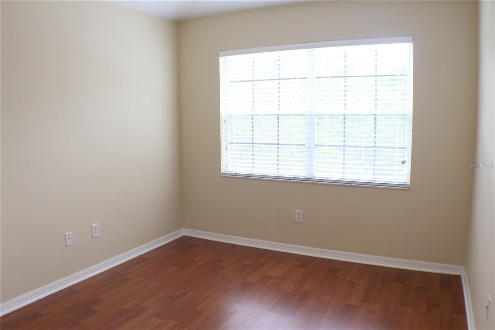
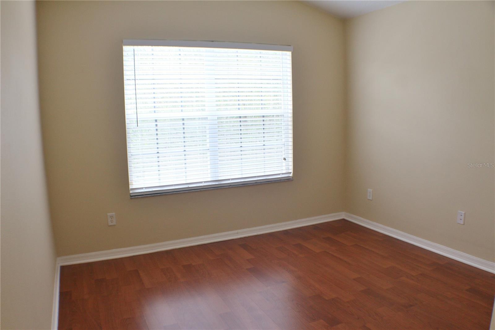
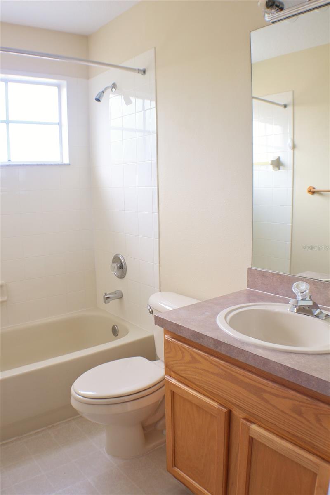
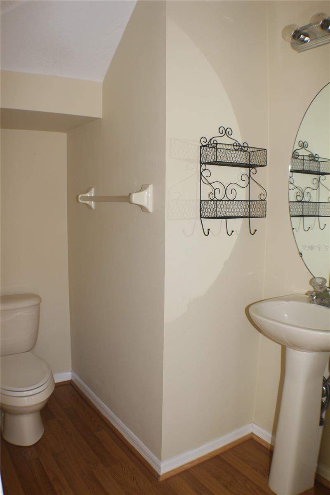
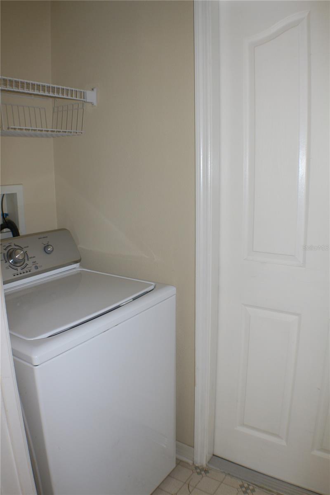
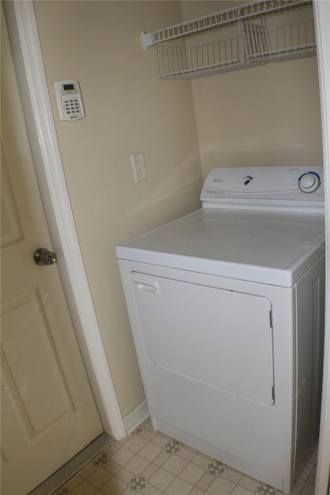
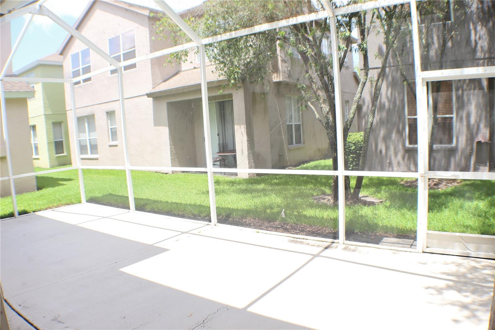















- MLS#: T3550870 ( Residential Lease )
- Street Address: 12015 Deacons Croft Lane
- Viewed: 47
- Price: $2,700
- Price sqft: $1
- Waterfront: No
- Year Built: 2001
- Bldg sqft: 1998
- Bedrooms: 3
- Total Baths: 3
- Full Baths: 2
- 1/2 Baths: 1
- Garage / Parking Spaces: 2
- Days On Market: 165
- Additional Information
- Geolocation: 28.0542 / -82.6214
- County: HILLSBOROUGH
- City: TAMPA
- Zipcode: 33626
- Subdivision: Westchase Sec 211
- Elementary School: Lowry HB
- Middle School: Davidsen HB
- High School: Alonso HB
- Provided by: REAL ESTATE FIRM OF FLORIDA, LLC
- Contact: Jackie Perez
- 813-961-6000

- DMCA Notice
-
DescriptionEnjoy living in the maintenance free, gated community of the enclave @ westchase! This 3 bedroom, 2 and a half baths home is situated on a corner lot with an over sized screened patio, perfect for entertaining family and friends. Easy care laminate floors throughout! This home is flooded with natural light featuring high ceilings and windows. The kitchen is fully equipped with all appliances, including a gas range, and also features a pantry & breakfast bar. The primary suite is located on the 2nd level & has a double sink vanity, a great walk in closet & walk in shower. The secondary bedrooms are spacious & also located on the 2nd level, sharing the 2nd full bath. The laundry closet is located on the 1st level w/ washer & dryer included! Come enjoy everything westchase has to offer including multiple community pools & playgrounds, plus a great location close to the airport, downtown, beautiful beaches, shopping, restaurants and more! Lawn service, water & sewer are included!! Washer & dryer included!! Small pets may be okay with owner approval. *** available now!!
Property Location and Similar Properties
All
Similar
Features
Appliances
- Dishwasher
- Disposal
- Dryer
- Gas Water Heater
- Microwave
- Range
- Refrigerator
- Washer
Association Amenities
- Gated
Home Owners Association Fee
- 0.00
Association Name
- MANAGED BY BROKER
Carport Spaces
- 0.00
Close Date
- 0000-00-00
Cooling
- Central Air
Country
- US
Covered Spaces
- 0.00
Exterior Features
- Sidewalk
- Sliding Doors
Flooring
- Ceramic Tile
- Laminate
- Vinyl
Furnished
- Unfurnished
Garage Spaces
- 2.00
Heating
- Central
- Natural Gas
High School
- Alonso-HB
Interior Features
- Ceiling Fans(s)
- High Ceilings
- Open Floorplan
- PrimaryBedroom Upstairs
- Split Bedroom
- Vaulted Ceiling(s)
- Walk-In Closet(s)
Levels
- Two
Living Area
- 1475.00
Lot Features
- Corner Lot
- In County
- Sidewalk
- Paved
Middle School
- Davidsen-HB
Area Major
- 33626 - Tampa/Northdale/Westchase
Net Operating Income
- 0.00
Occupant Type
- Vacant
Owner Pays
- Grounds Care
- Sewer
- Trash Collection
- Water
Parcel Number
- U-17-28-17-06C-000000-00108.0
Parking Features
- Driveway
- Garage Door Opener
- Guest
- On Street
Pets Allowed
- Breed Restrictions
- Size Limit
- Yes
Possession
- Rental Agreement
Property Type
- Residential Lease
School Elementary
- Lowry-HB
Sewer
- Public Sewer
Tenant Pays
- Cleaning Fee
Utilities
- BB/HS Internet Available
- Cable Connected
- Electricity Connected
- Natural Gas Connected
- Public
- Sewer Connected
- Street Lights
- Water Connected
Views
- 47
Virtual Tour Url
- https://www.propertypanorama.com/instaview/stellar/T3550870
Water Source
- Public
Year Built
- 2001
Listing Data ©2025 Greater Fort Lauderdale REALTORS®
Listings provided courtesy of The Hernando County Association of Realtors MLS.
Listing Data ©2025 REALTOR® Association of Citrus County
Listing Data ©2025 Royal Palm Coast Realtor® Association
The information provided by this website is for the personal, non-commercial use of consumers and may not be used for any purpose other than to identify prospective properties consumers may be interested in purchasing.Display of MLS data is usually deemed reliable but is NOT guaranteed accurate.
Datafeed Last updated on February 5, 2025 @ 12:00 am
©2006-2025 brokerIDXsites.com - https://brokerIDXsites.com

