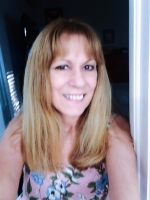
- Lori Ann Bugliaro P.A., REALTOR ®
- Tropic Shores Realty
- Helping My Clients Make the Right Move!
- Mobile: 352.585.0041
- Fax: 888.519.7102
- 352.585.0041
- loribugliaro.realtor@gmail.com
Contact Lori Ann Bugliaro P.A.
Schedule A Showing
Request more information
- Home
- Property Search
- Search results
- 3603 Cr 626n, BUSHNELL, FL 33513
Property Photos
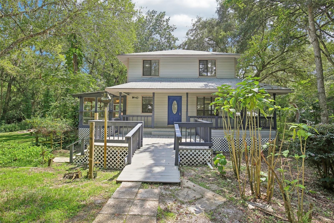

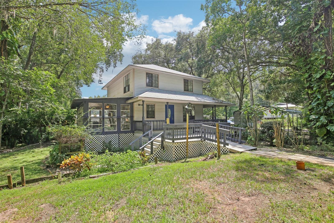
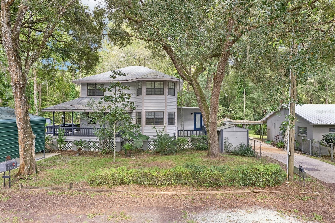
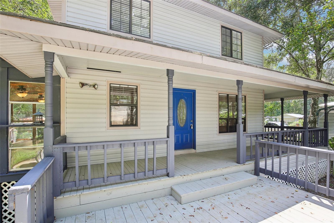
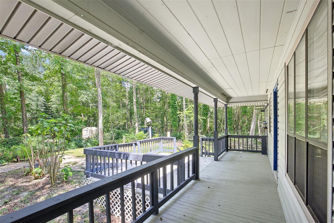
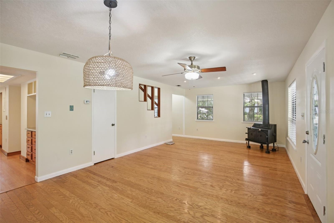
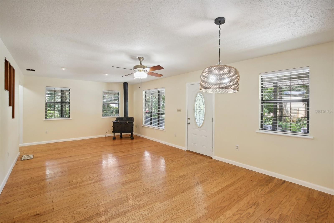
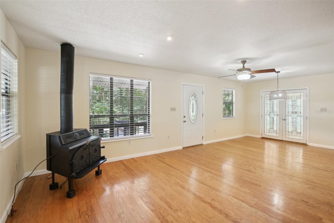
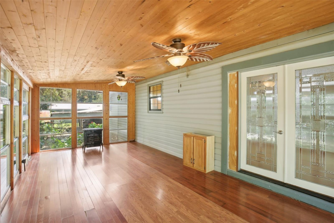
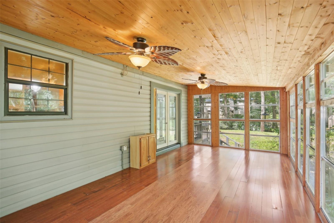
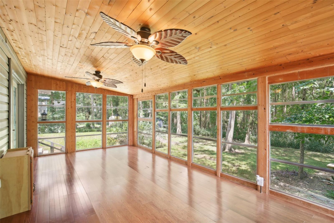
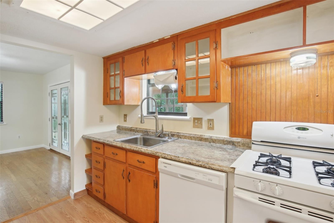
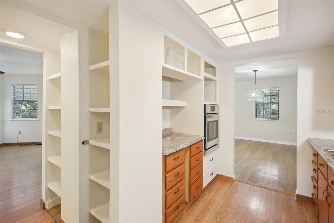
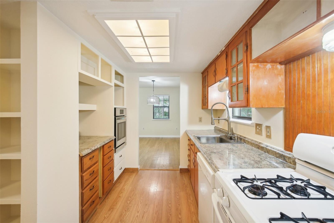
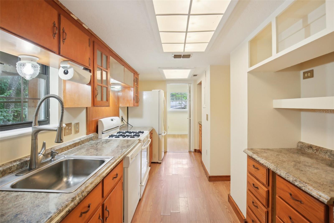
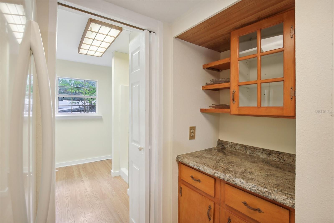
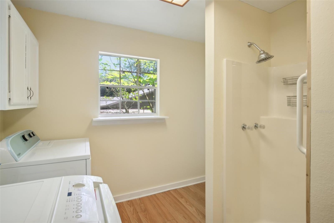
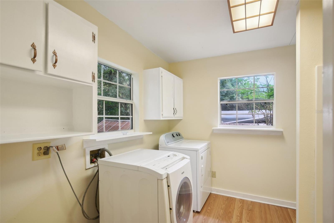
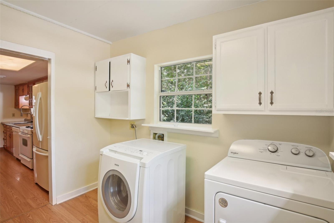
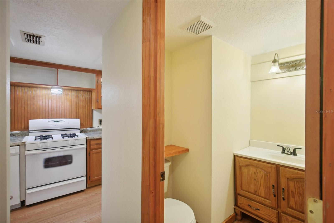
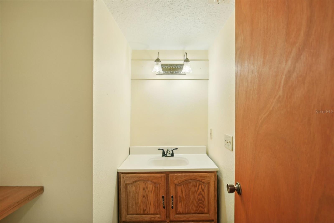
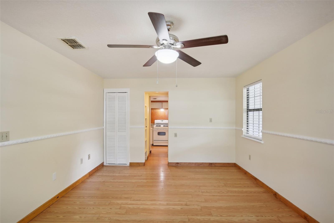
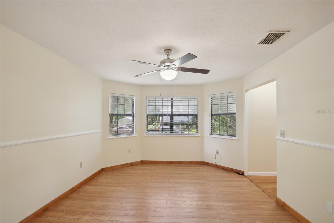
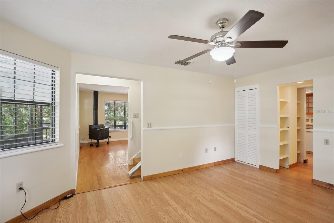
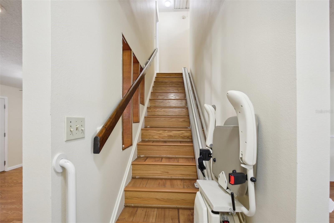
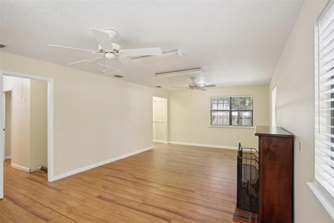
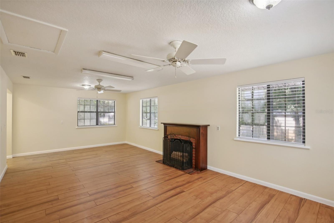
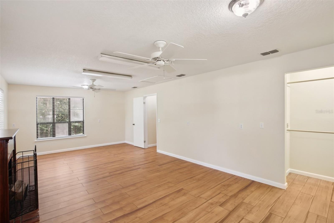
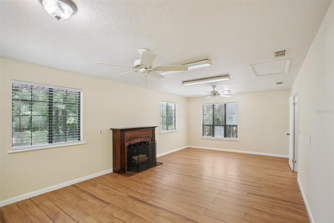
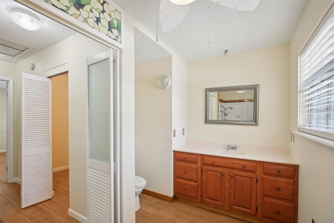
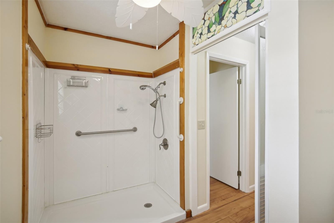
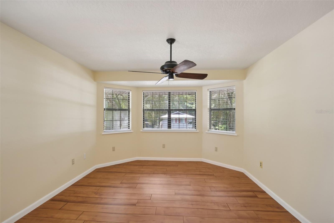
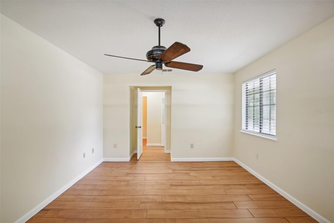
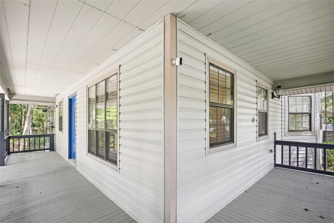
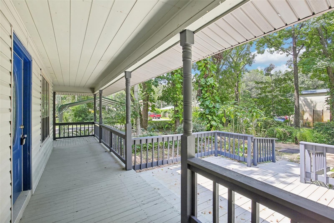
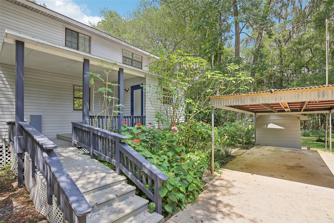
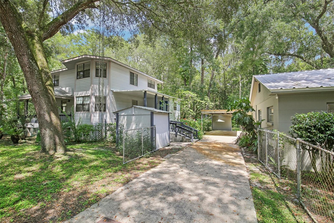
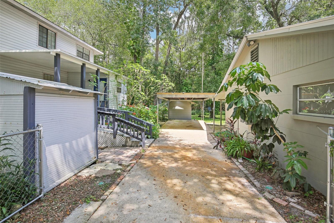
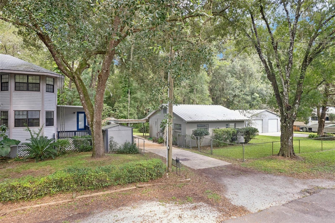
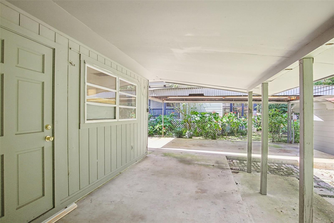
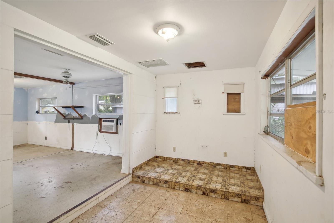
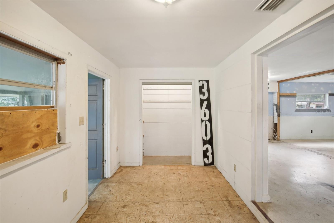
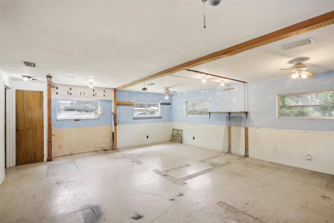
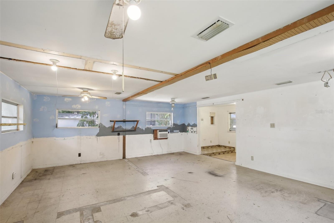
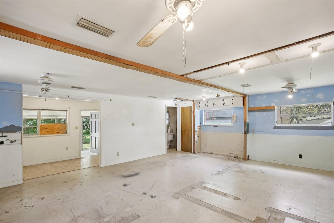
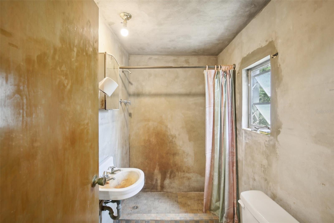
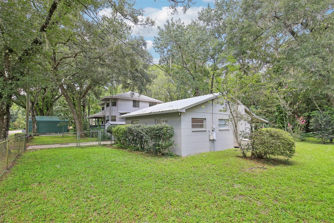
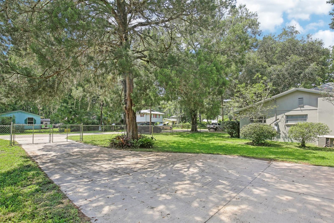
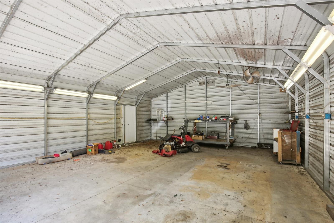
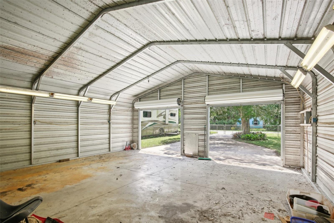
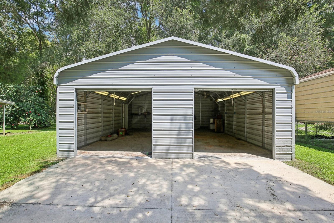
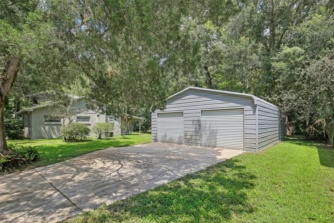
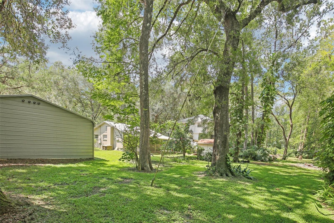
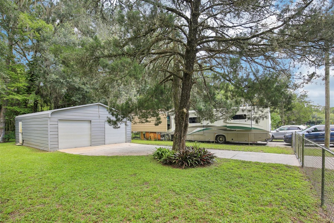
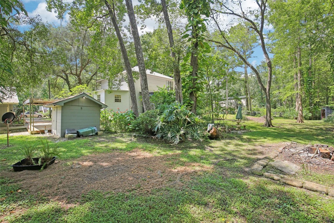
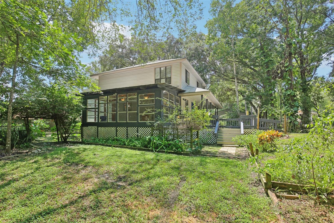
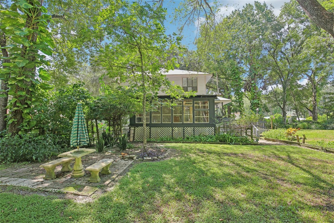
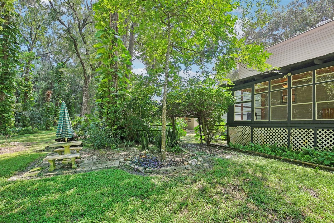
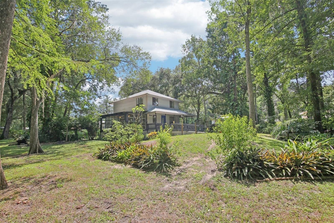
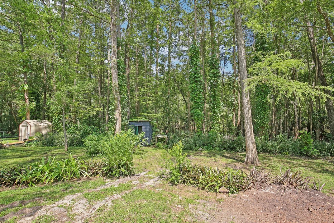
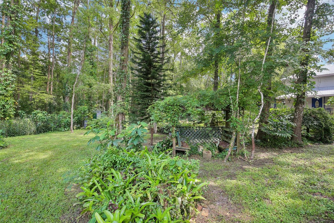
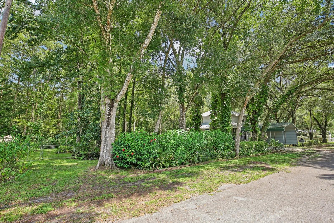
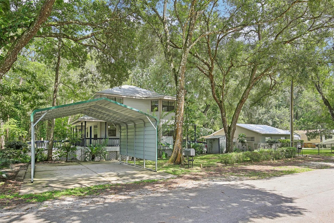
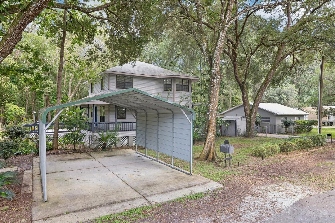
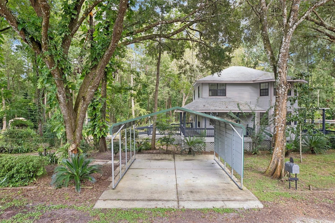
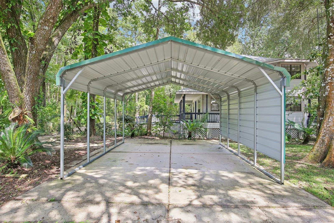
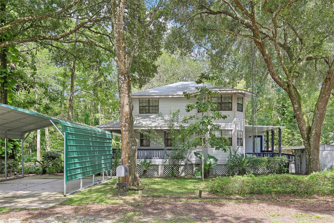
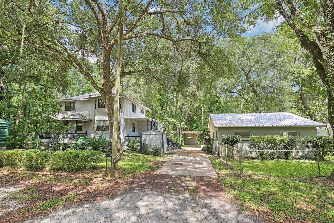
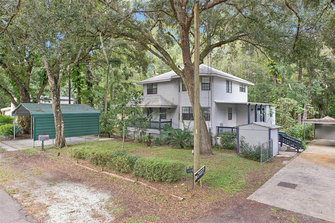
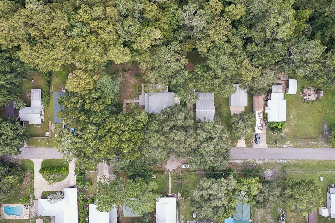
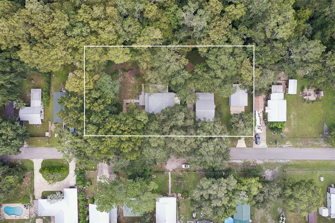
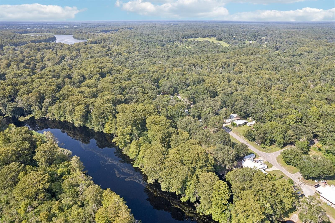
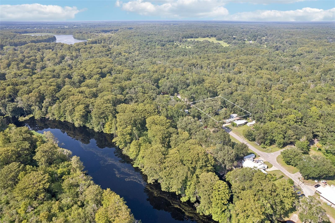
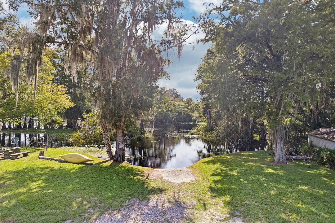
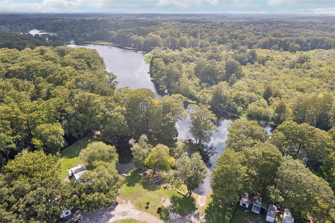
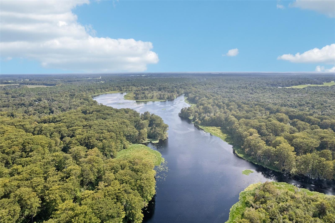
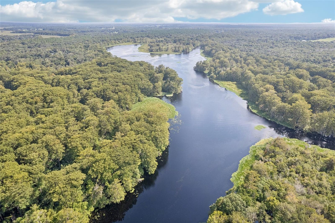
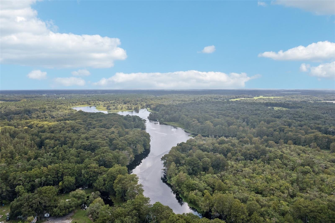
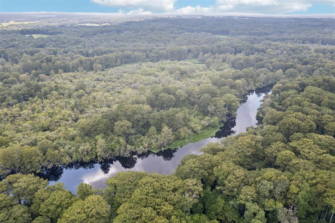
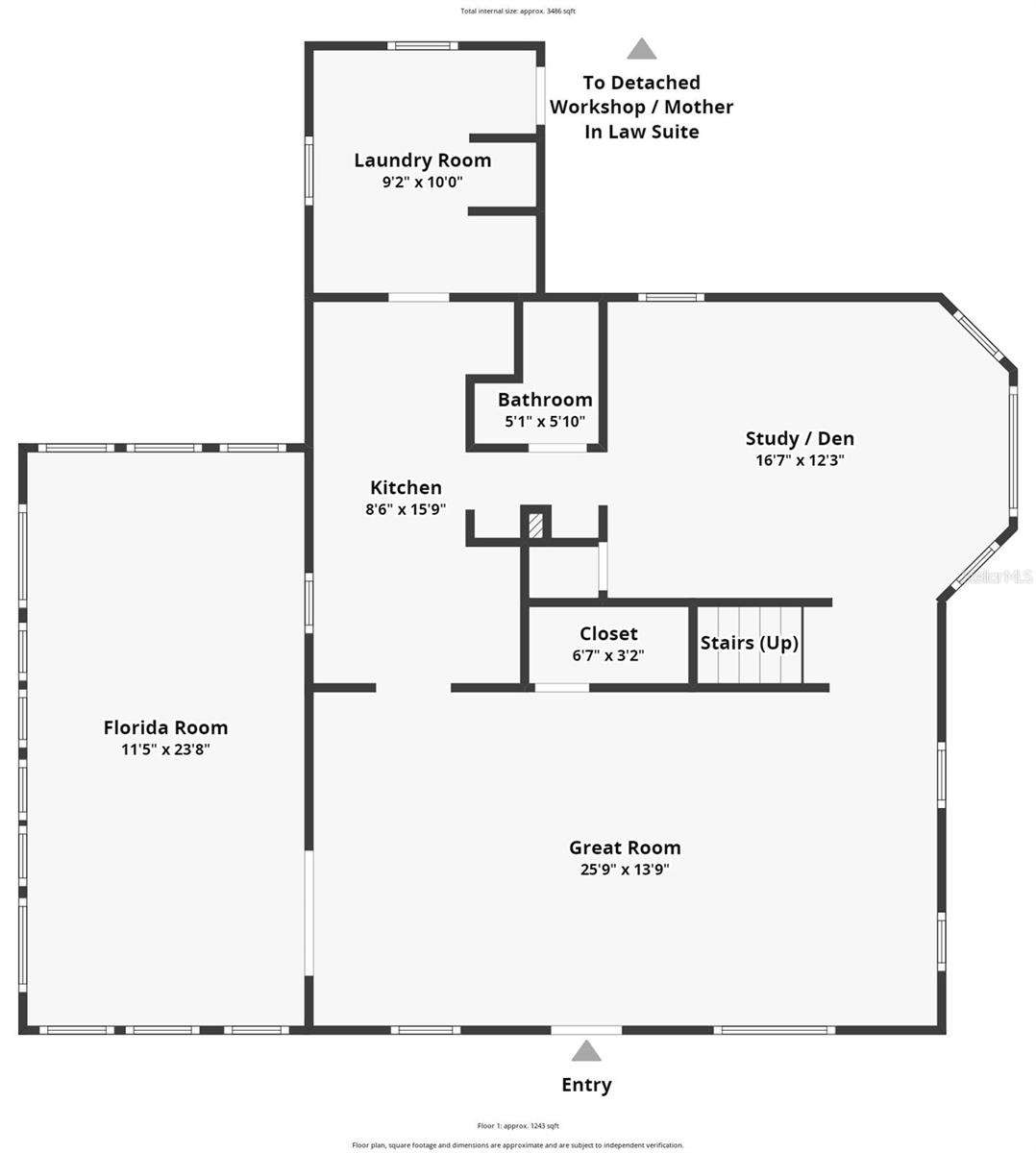
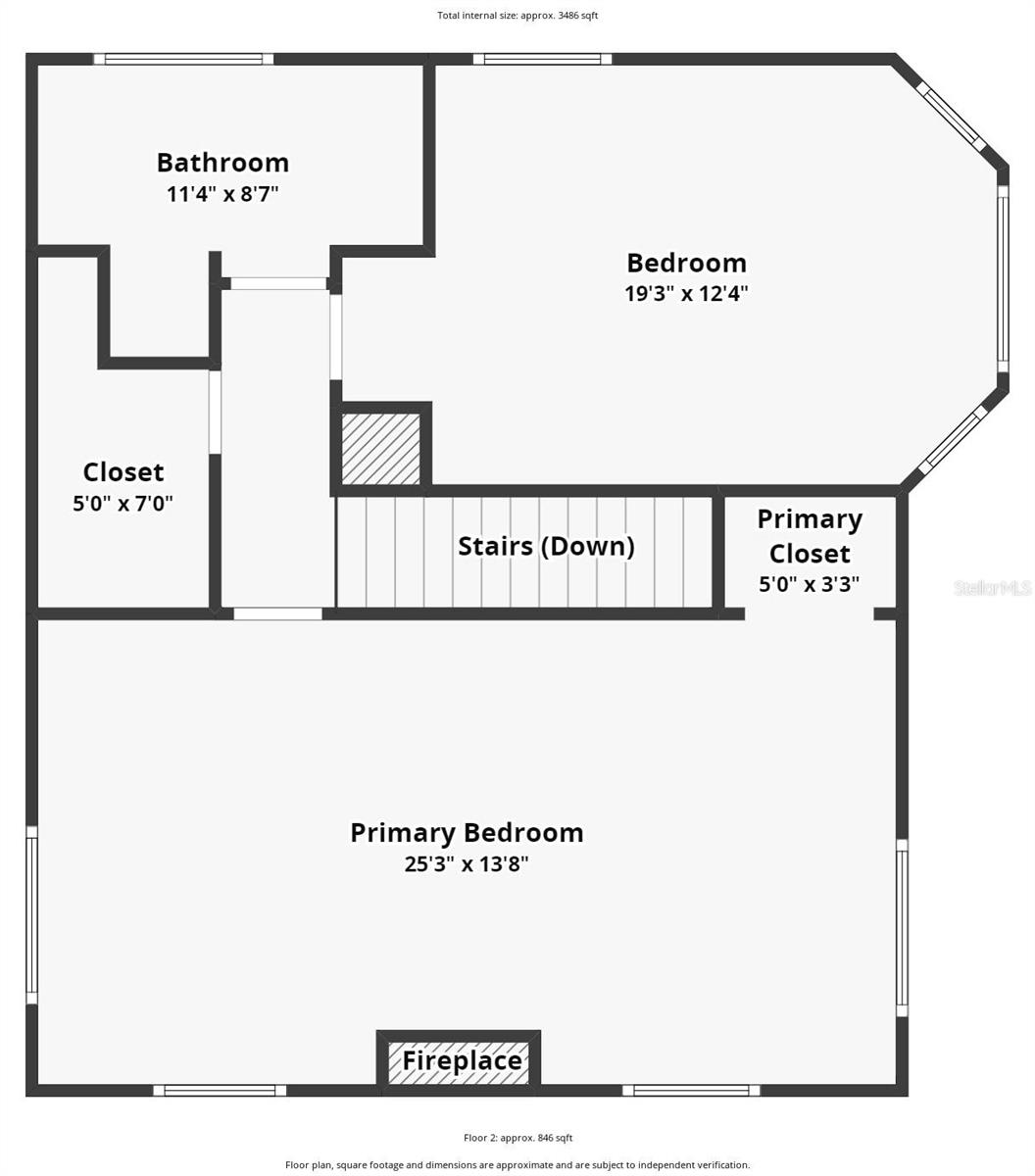
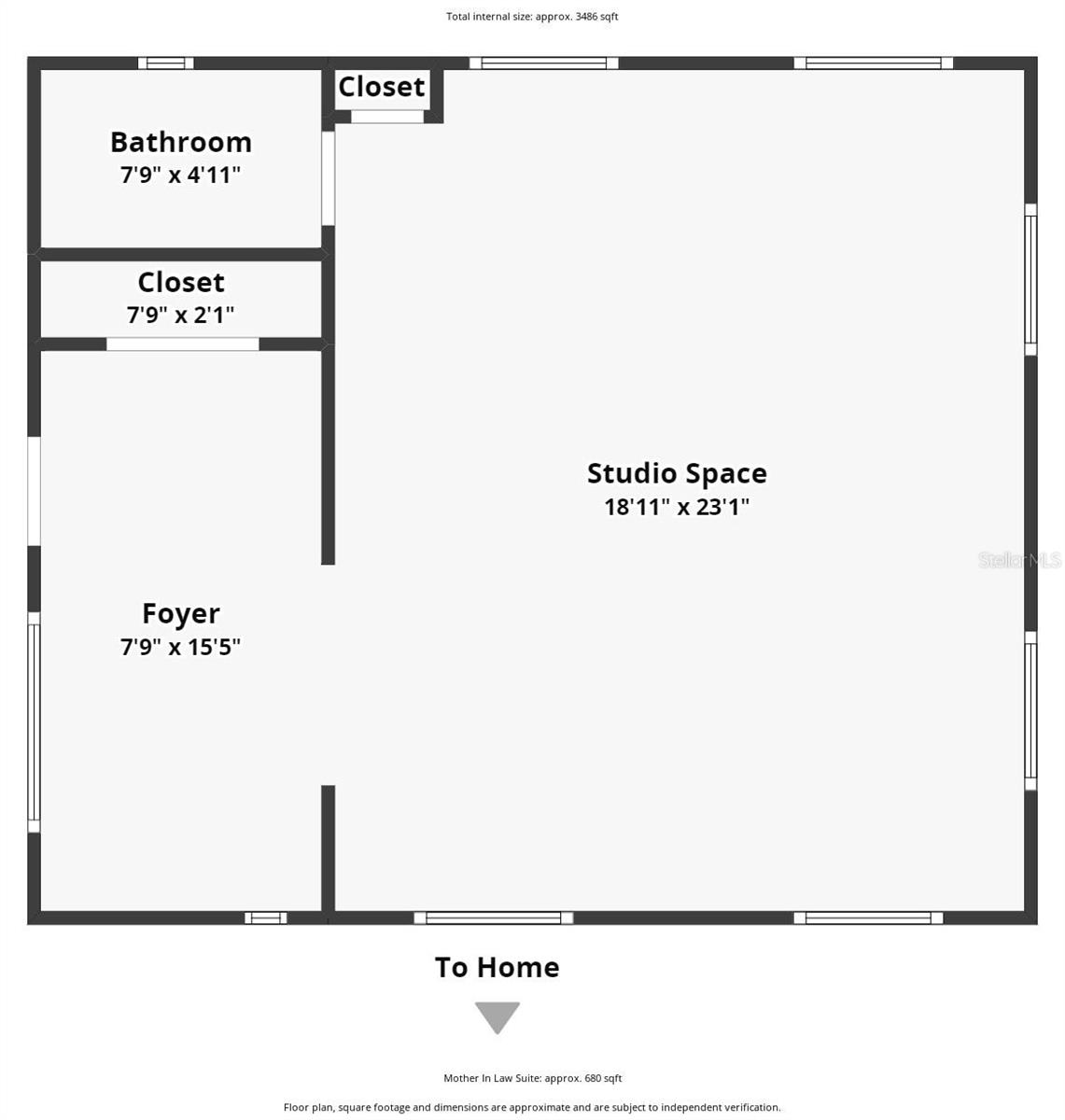
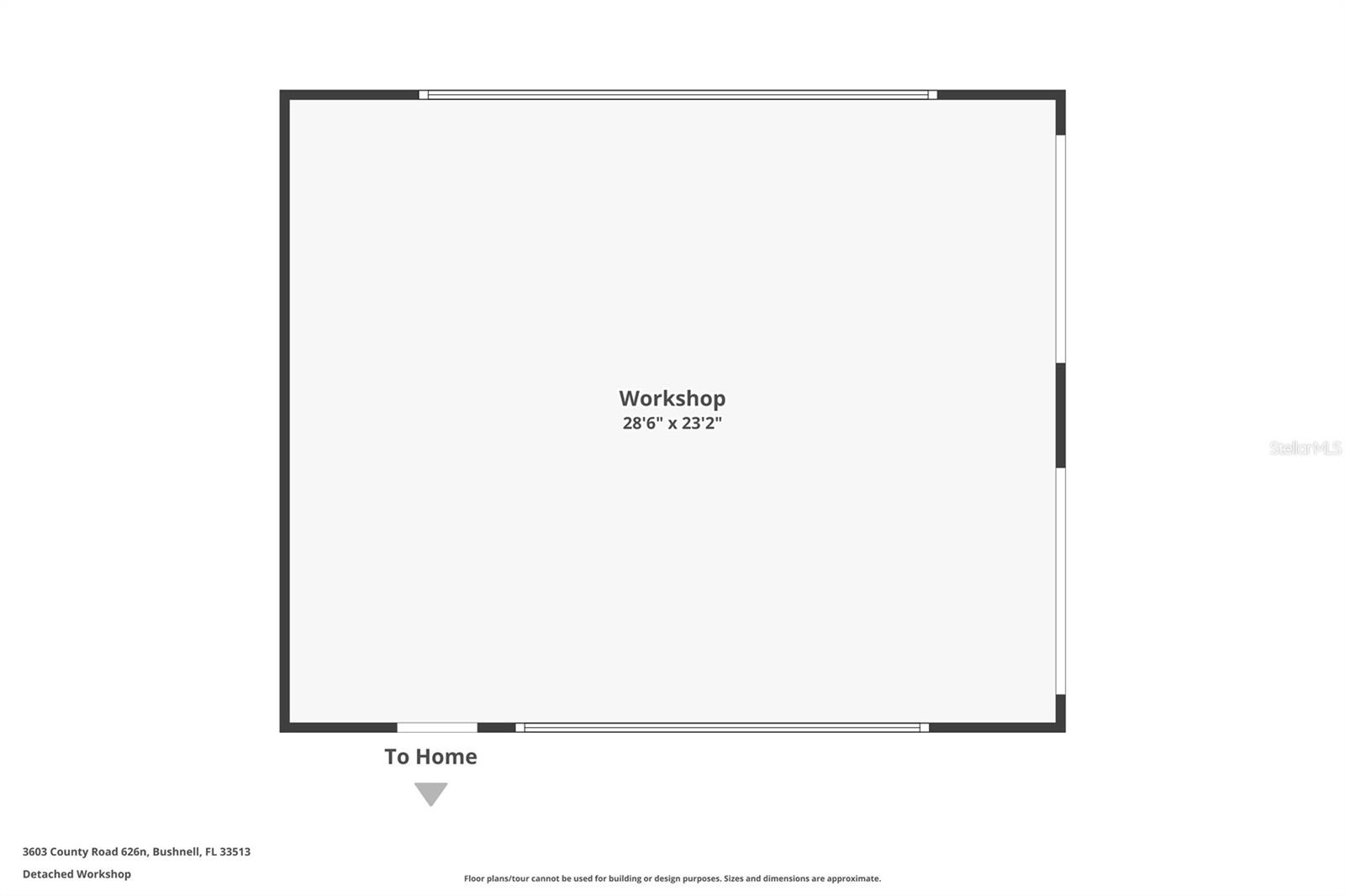
- MLS#: T3550917 ( Residential )
- Street Address: 3603 Cr 626n
- Viewed: 88
- Price: $335,000
- Price sqft: $91
- Waterfront: No
- Year Built: 1995
- Bldg sqft: 3696
- Bedrooms: 3
- Total Baths: 3
- Full Baths: 3
- Garage / Parking Spaces: 3
- Days On Market: 282
- Additional Information
- Geolocation: 28.7037 / -82.2475
- County: SUMTER
- City: BUSHNELL
- Zipcode: 33513
- Subdivision: Indian Bow Retreats Sub
- Elementary School: Lake Panasoffkee Elementary
- Middle School: South Sumter Middle
- High School: South Sumter High
- Provided by: VITIS REALTY
- Contact: Kim Barker
- 352-437-5673

- DMCA Notice
-
DescriptionCalling all nature lovers! Here is your opportunity to own a piece of old florida paradise and enjoy the river life! This handsome victorian bungalow was custom built in 1995 and it is located in the small, hideaway community of indian bow retreats, which provides you with deeded boat access to the withlacoochee river. Bring the boat, kayak, or canoe and your fishing rods, too! The primary home has so much character inside and out, including a stunning wrap around porch, open air deck, leaded glass doors, freestanding propane fireplaces, and a florida room that will entice you to spend most of your time there enjoying the wondrous view of the backyard. The. 77 acre parcel is gorgeously studded with mature trees, bromeliads, and other flowering plants in the landscaping. The backyard neighbor is a wooded parcel that is home to tons of woodland creatures who live among the canopy of trees. You never know when a deer, fox, or raccoon may stop by to visit! There is plenty of bird watching to be done as well, and the symphony of frogs and crickets will let you know when the sun is getting ready to set each day. If youre an auto enthusiast or you have other land toys, there is room for those here, too! There is a 28x23 steel garage with split roll up doors and a double concrete driveway, and there are 3 other paved parking spaces under carports, as well. The secondary home (adu) interior has been completely gutted, so it is currently available for use as additional storage/workshop space. However, there is tremendous potential to build out the home to serve as a bonus residence (1 bath studio apartment) to allow for a multi generational living or perhaps rental income. This retreat on the river has so much to offer. Whether youre looking for a peaceful homestead, relaxing vacation home, or a good return on investment, this dynamic property can satisfy it all! Call today to claim your piece of paradise at indian bow!
Property Location and Similar Properties
All
Similar
Features
Accessibility Features
- Stair Lift
Appliances
- Built-In Oven
- Dishwasher
- Dryer
- Range
- Refrigerator
- Washer
Home Owners Association Fee
- 0.00
Carport Spaces
- 1.00
Close Date
- 0000-00-00
Cooling
- Central Air
- Attic Fan
Country
- US
Covered Spaces
- 0.00
Exterior Features
- French Doors
Fencing
- Chain Link
Flooring
- Laminate
- Wood
Garage Spaces
- 2.00
Heating
- Central
High School
- South Sumter High
Insurance Expense
- 0.00
Interior Features
- Accessibility Features
- Built-in Features
- Ceiling Fans(s)
- Thermostat
- Walk-In Closet(s)
Legal Description
- LOTS 7 8 9 10 & 11 INDIAN BOW RETREATS PB 3 PG 41
Levels
- Two
Living Area
- 2089.00
Lot Features
- In County
- Oversized Lot
- Street Dead-End
- Paved
Middle School
- South Sumter Middle
Area Major
- 33513 - Bushnell
Net Operating Income
- 0.00
Occupant Type
- Vacant
Open Parking Spaces
- 0.00
Other Expense
- 0.00
Other Structures
- Additional Single Family Home
- Shed(s)
- Storage
- Workshop
Parcel Number
- H31A009
Parking Features
- Driveway
- Off Street
- Parking Pad
- Garage
Property Type
- Residential
Roof
- Shingle
School Elementary
- Lake Panasoffkee Elementary
Sewer
- Septic Tank
Style
- Bungalow
- Victorian
Tax Year
- 2023
Township
- 20S
Utilities
- Electricity Connected
- Private
- Propane
View
- Trees/Woods
- Water
Views
- 88
Virtual Tour Url
- https://www.zillow.com/view-imx/a9f678b3-a5d7-473f-adde-b8e916ebec86?wl=true&setAttribution=mls&initialViewType=pano
Water Source
- Well
Year Built
- 1995
Zoning Code
- R6C
Disclaimer: All information provided is deemed to be reliable but not guaranteed.
Listing Data ©2025 Greater Fort Lauderdale REALTORS®
Listings provided courtesy of The Hernando County Association of Realtors MLS.
Listing Data ©2025 REALTOR® Association of Citrus County
Listing Data ©2025 Royal Palm Coast Realtor® Association
The information provided by this website is for the personal, non-commercial use of consumers and may not be used for any purpose other than to identify prospective properties consumers may be interested in purchasing.Display of MLS data is usually deemed reliable but is NOT guaranteed accurate.
Datafeed Last updated on June 7, 2025 @ 12:00 am
©2006-2025 brokerIDXsites.com - https://brokerIDXsites.com
Sign Up Now for Free!X
Call Direct: Brokerage Office: Mobile: 352.585.0041
Registration Benefits:
- New Listings & Price Reduction Updates sent directly to your email
- Create Your Own Property Search saved for your return visit.
- "Like" Listings and Create a Favorites List
* NOTICE: By creating your free profile, you authorize us to send you periodic emails about new listings that match your saved searches and related real estate information.If you provide your telephone number, you are giving us permission to call you in response to this request, even if this phone number is in the State and/or National Do Not Call Registry.
Already have an account? Login to your account.

