
- Lori Ann Bugliaro P.A., REALTOR ®
- Tropic Shores Realty
- Helping My Clients Make the Right Move!
- Mobile: 352.585.0041
- Fax: 888.519.7102
- 352.585.0041
- loribugliaro.realtor@gmail.com
Contact Lori Ann Bugliaro P.A.
Schedule A Showing
Request more information
- Home
- Property Search
- Search results
- 16120 Suncrest Shores Drive, ODESSA, FL 33556
Property Photos
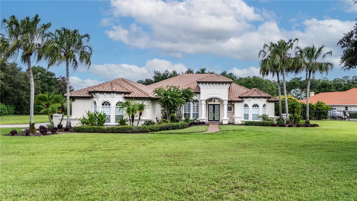

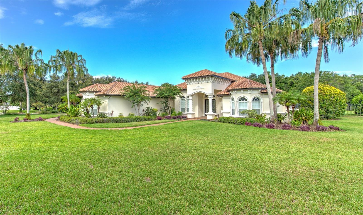
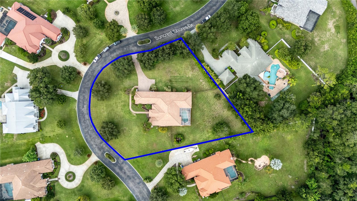
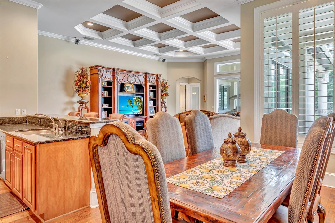
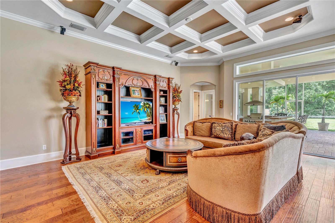
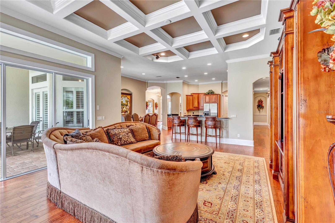
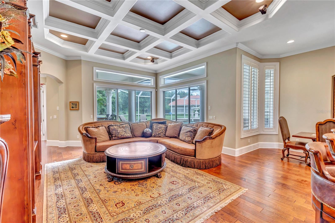

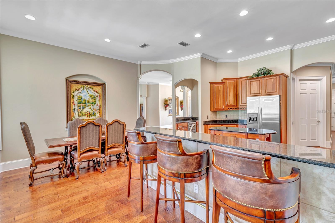
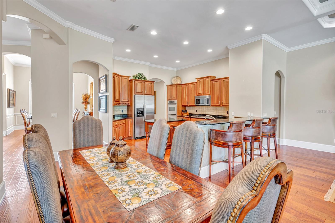
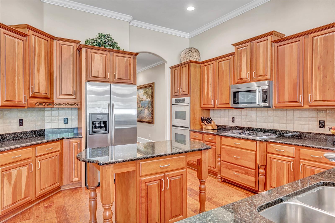
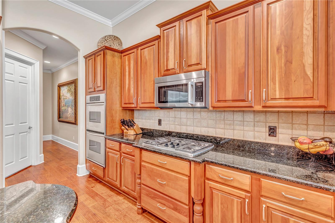
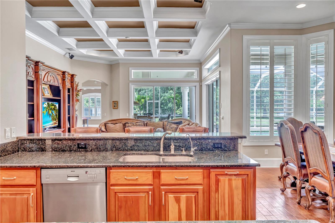
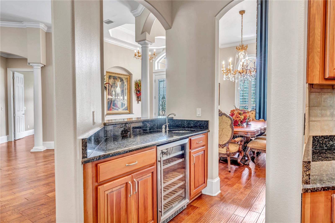
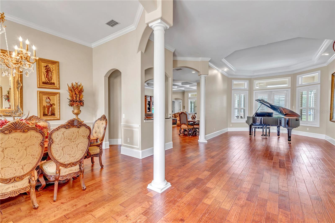
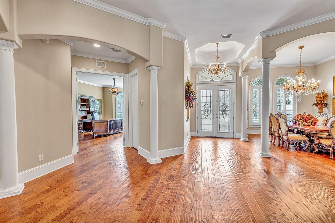
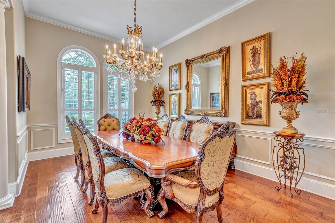
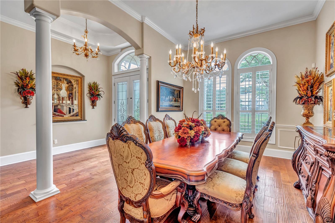
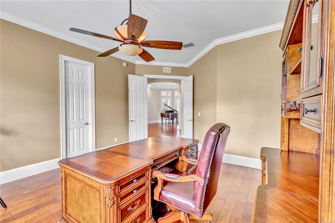
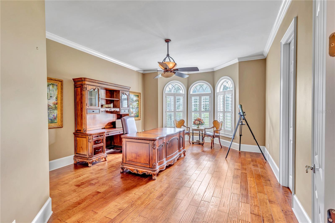

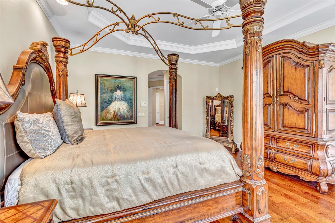
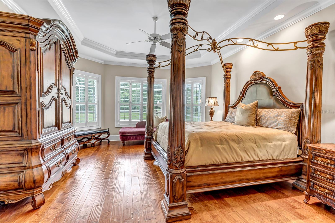
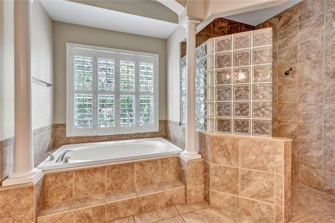
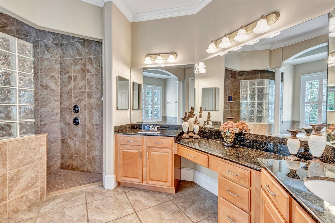
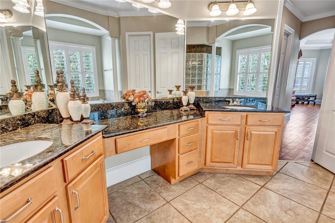
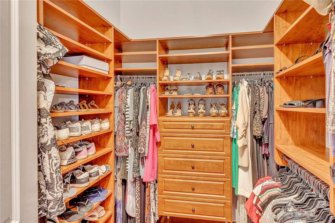
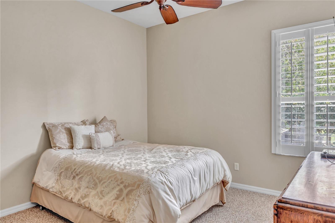
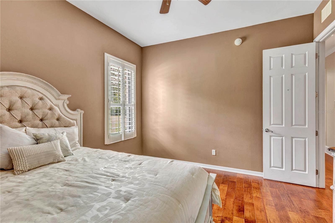
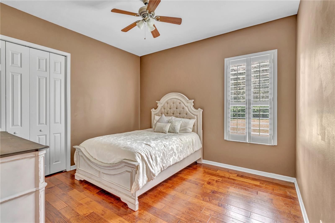
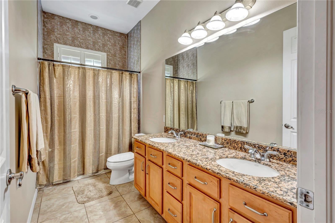

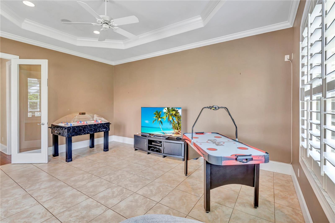
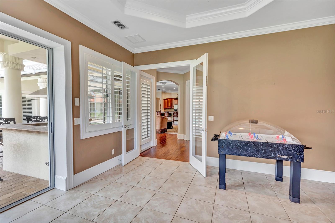
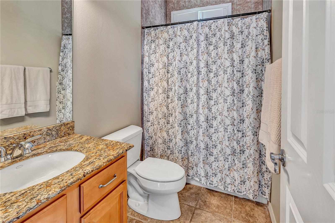
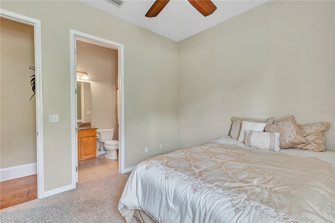
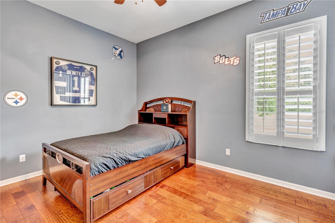
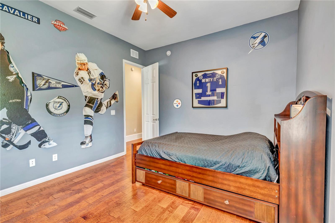
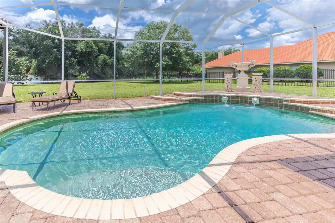
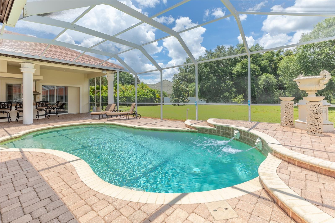
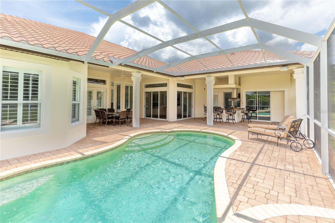
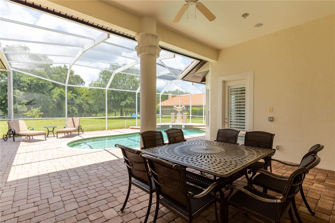
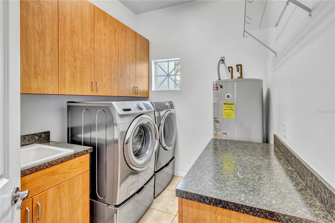
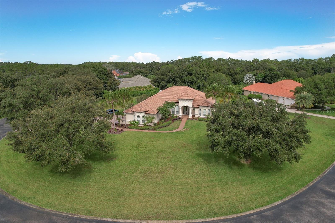
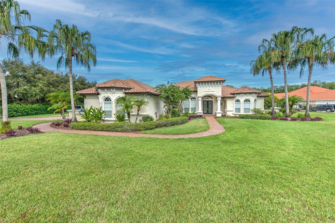

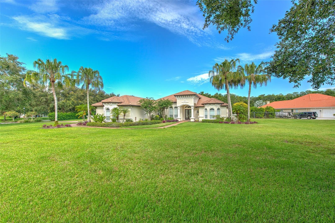
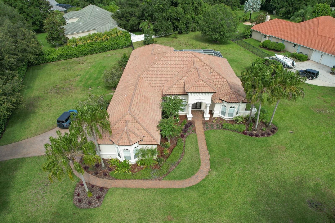
- MLS#: T3551609 ( Residential )
- Street Address: 16120 Suncrest Shores Drive
- Viewed: 20
- Price: $1,550,000
- Price sqft: $302
- Waterfront: No
- Year Built: 2006
- Bldg sqft: 5127
- Bedrooms: 6
- Total Baths: 4
- Full Baths: 4
- Garage / Parking Spaces: 4
- Days On Market: 122
- Additional Information
- Geolocation: 28.101 / -82.5652
- County: PASCO
- City: ODESSA
- Zipcode: 33556
- Subdivision: Watercrest Ph 1
- Provided by: KEYSTONE REAL ESTATE SERVICES
- Contact: Michael Couch
- 813-240-9146

- DMCA Notice
-
DescriptionStop Scrolling... you found it. This stunning Mediterranean style estate nestled within the private gated community of Watercrest in Keystone is the Pinnacle of Elegance. Boasting 4377 square feet of meticulously crafted living space on a sprawling 1.21 acre lot, this home offers an unparalleled blend of class and comfort. As you drive into the private gated community you are greeted by a beautiful newly sealed paved driveway leading to an oversized three car garage and an elongated walkway that sets the tone for the grandeur within. Towering palm trees and meticulously manicured landscaping enhance the curb appeal, creating a serene, private oasis. Step inside to find 5 bedrooms and 4 full bathrooms, a great bonus playroom and an immaculate executive office. The interior showcases a seamless flow with wood floors, embodying the essence of Mediterranean charm. Entertain effortlessly in the spacious living areas with your own private butler's pantry. The heart of the home is a chef's dream kitchen, equipped with modern appliances and ample counter space, perfect for culinary creations and casual dining. Retreat to the master suite, a sanctuary of tranquility featuring a spa like ensuite bathroom and expansive walk in closets. Additional bedrooms afford comfortable accommodations for family and guests, each designed with thoughtful details and abundant natural light. The bonus room ideal for recreation or relaxation. Complemented by a tile roof overhead for the added longevity. Your private pool awaits, surrounded by a sprawling yard that provides endless possibilities for outdoor gatherings and recreation. Enjoy the convenience of a well and septic system, ensuring efficiency and sustainability. For those seeking a dedicated workspace, this home features one of the best professional dens you will ever find, with a closet provides the ideal environment for productivity without sacrificing storage. Makes working from home a real luxury. Located in one of Keystone's most coveted neighborhoods, this residence offers exclusivity and privacy while being conveniently close to top rated schools, shopping, and dining options. This home represents a rare opportunity to own a slice of Mediterranean inspired paradise in the heart of Suncrest Shores. Schedule your private tour today and envision yourself living the ultimate Florida lifestyle in this extraordinary estate. Fresh paint, newer ACs and just minutes from the International Airport and International Mall.
Property Location and Similar Properties
All
Similar
Features
Appliances
- Convection Oven
- Dishwasher
- Disposal
- Electric Water Heater
- Microwave
- Range
Home Owners Association Fee
- 2200.00
Association Name
- Sentury Management Company
- Afroditi
Association Phone
- 4077886700
Carport Spaces
- 1.00
Close Date
- 0000-00-00
Cooling
- Central Air
Country
- US
Covered Spaces
- 0.00
Exterior Features
- Irrigation System
- Outdoor Grill
- Outdoor Kitchen
- Rain Gutters
- Sauna
- Sidewalk
- Sliding Doors
Flooring
- Wood
Garage Spaces
- 3.00
Heating
- Central
Interior Features
- Coffered Ceiling(s)
- Crown Molding
- Eat-in Kitchen
- High Ceilings
- Kitchen/Family Room Combo
- Open Floorplan
- Primary Bedroom Main Floor
- Solid Surface Counters
- Solid Wood Cabinets
- Split Bedroom
- Stone Counters
- Thermostat
- Tray Ceiling(s)
- Vaulted Ceiling(s)
- Walk-In Closet(s)
- Wet Bar
- Window Treatments
Legal Description
- WATERCREST PHASE 1 LOT 3
Levels
- One
Living Area
- 4377.00
Lot Features
- Corner Lot
- Private
Area Major
- 33556 - Odessa
Net Operating Income
- 0.00
Occupant Type
- Owner
Parcel Number
- U-25-27-17-894-000000-00003.0
Pets Allowed
- Yes
Pool Features
- In Ground
Property Type
- Residential
Roof
- Tile
Sewer
- Septic Tank
Style
- Mediterranean
Tax Year
- 2023
Township
- 27
Utilities
- Cable Available
- Electricity Available
- Natural Gas Available
- Natural Gas Connected
- Private
- Public
- Street Lights
- Underground Utilities
- Water Available
- Water Connected
Views
- 20
Virtual Tour Url
- https://www.propertypanorama.com/instaview/stellar/T3551609
Water Source
- None
Year Built
- 2006
Zoning Code
- ASC-1
Listing Data ©2024 Greater Fort Lauderdale REALTORS®
Listings provided courtesy of The Hernando County Association of Realtors MLS.
Listing Data ©2024 REALTOR® Association of Citrus County
Listing Data ©2024 Royal Palm Coast Realtor® Association
The information provided by this website is for the personal, non-commercial use of consumers and may not be used for any purpose other than to identify prospective properties consumers may be interested in purchasing.Display of MLS data is usually deemed reliable but is NOT guaranteed accurate.
Datafeed Last updated on December 27, 2024 @ 12:00 am
©2006-2024 brokerIDXsites.com - https://brokerIDXsites.com

