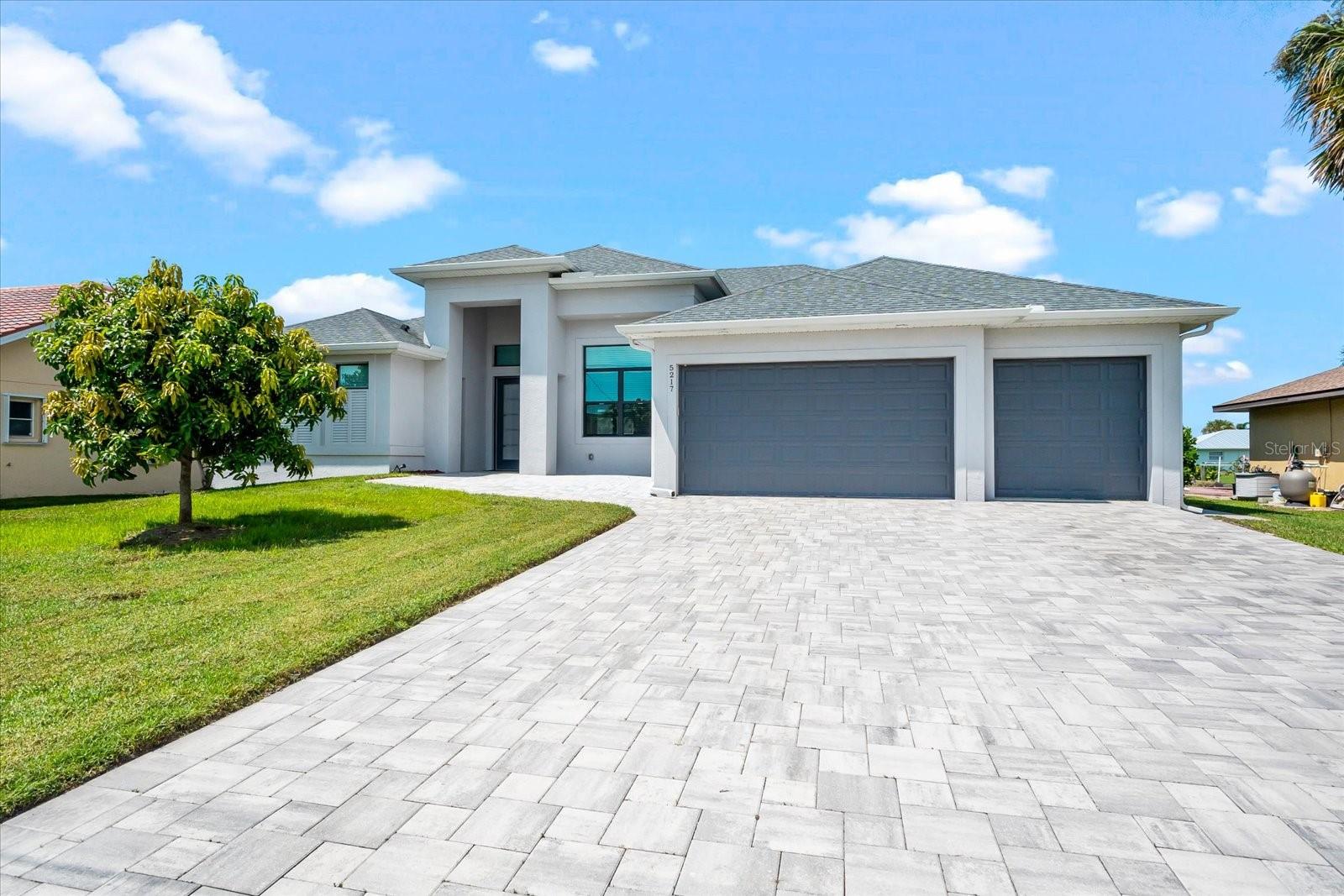
- Lori Ann Bugliaro P.A., REALTOR ®
- Tropic Shores Realty
- Helping My Clients Make the Right Move!
- Mobile: 352.585.0041
- Fax: 888.519.7102
- 352.585.0041
- loribugliaro.realtor@gmail.com
Contact Lori Ann Bugliaro P.A.
Schedule A Showing
Request more information
- Home
- Property Search
- Search results
- 5217 Forbes Terrace, PORT CHARLOTTE, FL 33981
Property Photos

















































































- MLS#: T3551648 ( Residential )
- Street Address: 5217 Forbes Terrace
- Viewed: 32
- Price: $949,000
- Price sqft: $302
- Waterfront: No
- Year Built: 2020
- Bldg sqft: 3145
- Bedrooms: 3
- Total Baths: 2
- Full Baths: 2
- Days On Market: 287
- Additional Information
- Geolocation: 26.9539 / -82.219
- County: CHARLOTTE
- City: PORT CHARLOTTE
- Zipcode: 33981
- Subdivision: Port Charlotte Sec 054
- Elementary School: Englewood
- Middle School: L.A. Ainger
- High School: Lemon Bay
- Provided by: HOME PRIME REALTY LLC

- DMCA Notice
-
DescriptionOffered below market value, this custom designed waterfront residence captures the essence of Florida living. Ideally located near Manasota, Englewood, and Boca Grande beaches, the property also provides convenient access to shopping centers, dining options, golf courses, two spring training stadiums, scenic walking and biking trails at Cape Haze Pioneer Trail Park, and renowned fishing destinations. Situated on a riverfront cul de sac in the desirable Gulf Cove community, this 3 bedroom, 2 bathroom home includes a den and a spacious 3 car garage. The property features Gulf access via a canal and showcases direct views of the Myakka River from both the lanai and a 36' x 23' walk around dock, complete with water and electric connections, maintenance free composite decking, and an 8,000 lb boat lift with remote control. The interior offers a thoughtfully designed split floor plan for functionality and privacy. The chefs kitchen includes recessed lighting, stainless steel appliances, solid wood cabinetry with custom drawer systems, quartz countertops, a double sized pantry with sliding wood drawers, two built in microwaves, two dishwashers, a motion activated faucet, garbage disposal, built in soap dispenser, and an oversized island over nine feet in length. The pool is equipped with both an electric heater and a solar heater, giving you year round comfort and flexibility. Gulf Cove residents also have the option to join a voluntary property owners association, providing access to a private boat ramp and a community riverfront park along the Myakka River. Book your private showing today!
Property Location and Similar Properties
All
Similar
Features
Appliances
- Convection Oven
- Cooktop
- Dishwasher
- Disposal
- Dryer
- Microwave
- Washer
Home Owners Association Fee
- 0.00
Carport Spaces
- 0.00
Close Date
- 0000-00-00
Cooling
- Central Air
Country
- US
Covered Spaces
- 0.00
Exterior Features
- Private Mailbox
- Sliding Doors
Flooring
- Ceramic Tile
Garage Spaces
- 3.00
Heating
- Electric
High School
- Lemon Bay High
Insurance Expense
- 0.00
Interior Features
- Crown Molding
- High Ceilings
- Kitchen/Family Room Combo
- Living Room/Dining Room Combo
- Open Floorplan
Legal Description
- PCH 054 1700 0088 PORT CHARLOTTE SEC54 BLK1700 LT88 353/97 769/284 951/1741 DC1356/994 1894/161
Levels
- One
Living Area
- 2119.00
Middle School
- L.A. Ainger Middle
Area Major
- 33981 - Port Charlotte
Net Operating Income
- 0.00
Occupant Type
- Vacant
Open Parking Spaces
- 0.00
Other Expense
- 0.00
Parcel Number
- 402133157006
Pool Features
- Heated
- In Ground
- Lighting
- Solar Heat
Property Condition
- Completed
Property Type
- Residential
Roof
- Shingle
School Elementary
- Englewood Elementary
Sewer
- Public Sewer
Tax Year
- 2023
Township
- 40S
Utilities
- Public
View
- Pool
- Water
Views
- 32
Virtual Tour Url
- https://www.propertypanorama.com/instaview/stellar/T3551648
Water Source
- Public
Year Built
- 2020
Zoning Code
- RSF3.5
Disclaimer: All information provided is deemed to be reliable but not guaranteed.
Listing Data ©2025 Greater Fort Lauderdale REALTORS®
Listings provided courtesy of The Hernando County Association of Realtors MLS.
Listing Data ©2025 REALTOR® Association of Citrus County
Listing Data ©2025 Royal Palm Coast Realtor® Association
The information provided by this website is for the personal, non-commercial use of consumers and may not be used for any purpose other than to identify prospective properties consumers may be interested in purchasing.Display of MLS data is usually deemed reliable but is NOT guaranteed accurate.
Datafeed Last updated on July 6, 2025 @ 12:00 am
©2006-2025 brokerIDXsites.com - https://brokerIDXsites.com
Sign Up Now for Free!X
Call Direct: Brokerage Office: Mobile: 352.585.0041
Registration Benefits:
- New Listings & Price Reduction Updates sent directly to your email
- Create Your Own Property Search saved for your return visit.
- "Like" Listings and Create a Favorites List
* NOTICE: By creating your free profile, you authorize us to send you periodic emails about new listings that match your saved searches and related real estate information.If you provide your telephone number, you are giving us permission to call you in response to this request, even if this phone number is in the State and/or National Do Not Call Registry.
Already have an account? Login to your account.

