
- Lori Ann Bugliaro P.A., REALTOR ®
- Tropic Shores Realty
- Helping My Clients Make the Right Move!
- Mobile: 352.585.0041
- Fax: 888.519.7102
- 352.585.0041
- loribugliaro.realtor@gmail.com
Contact Lori Ann Bugliaro P.A.
Schedule A Showing
Request more information
- Home
- Property Search
- Search results
- 1900 Massachusetts Avenue Ne, SAINT PETERSBURG, FL 33703
Property Photos
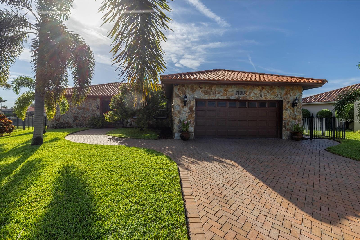

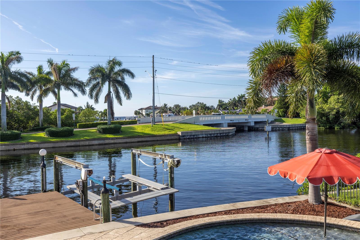
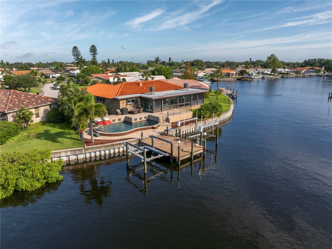
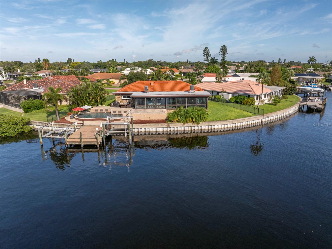
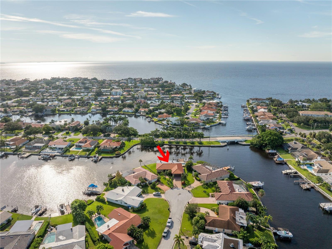
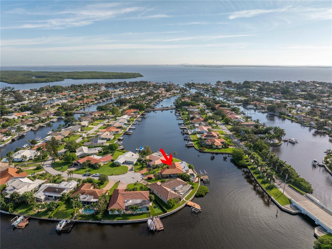
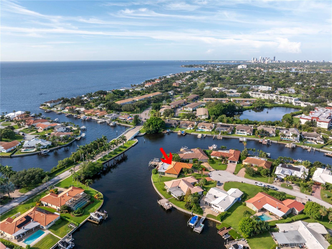
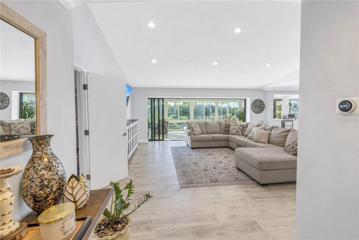
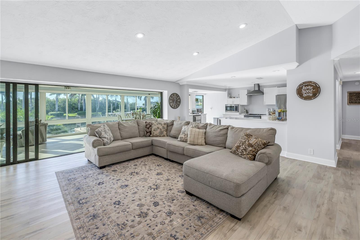
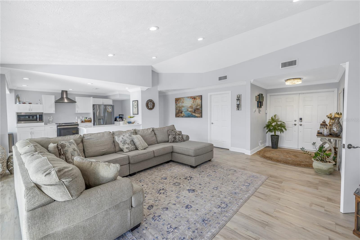
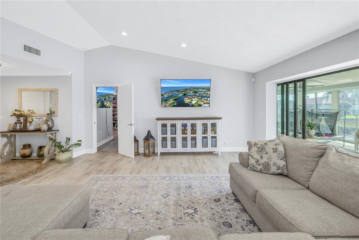
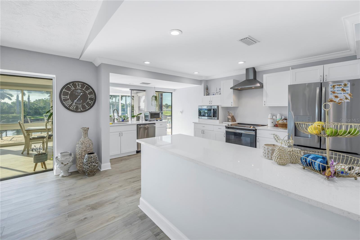
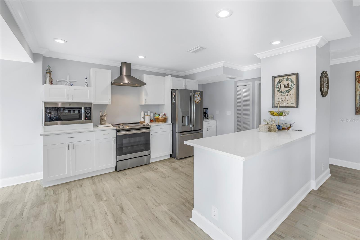
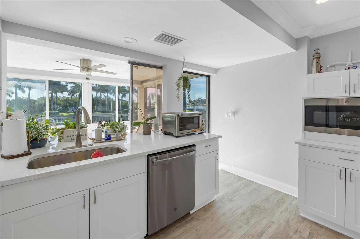
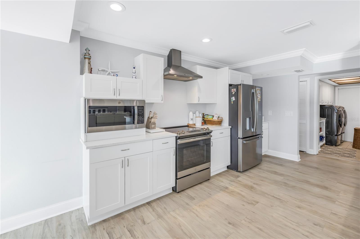
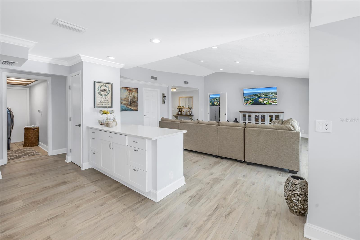
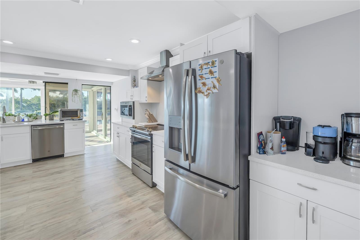
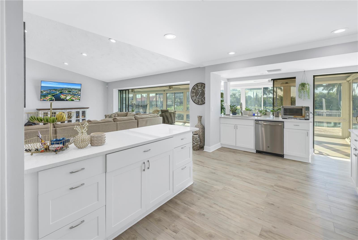
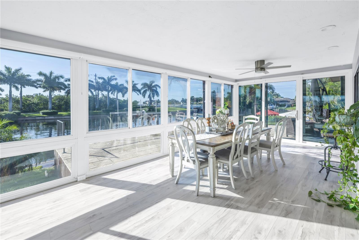
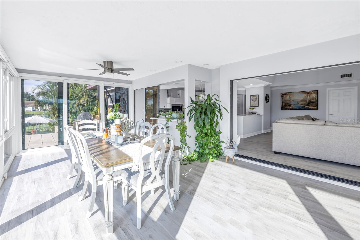
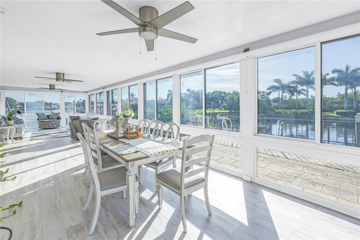
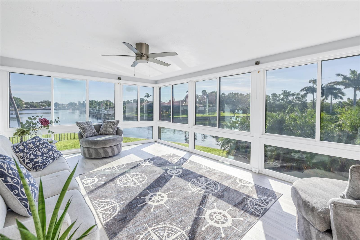
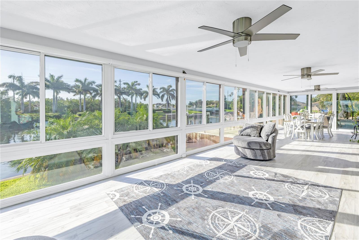
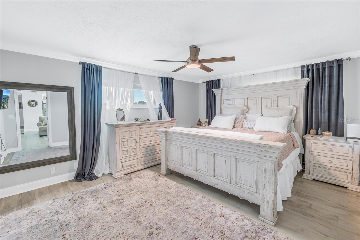
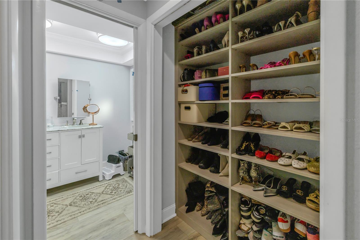
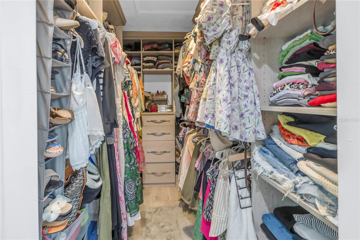
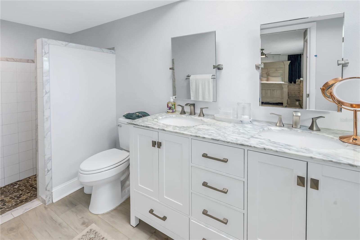
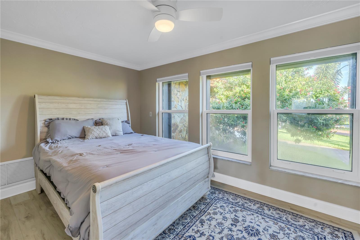
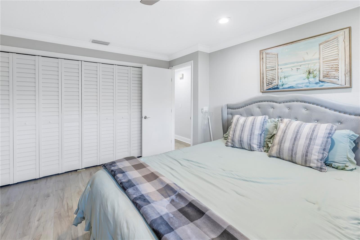
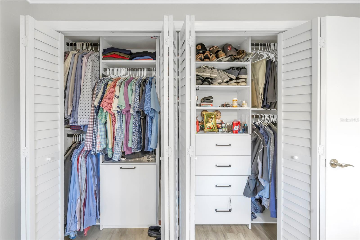
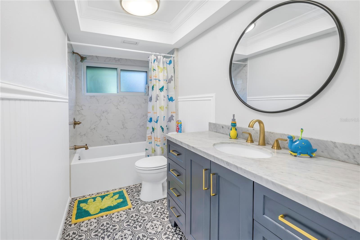
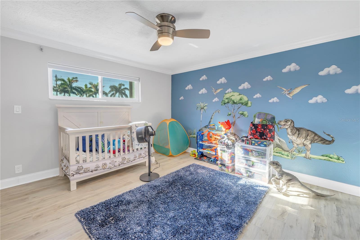
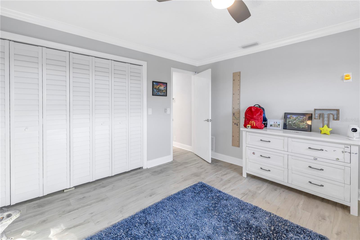
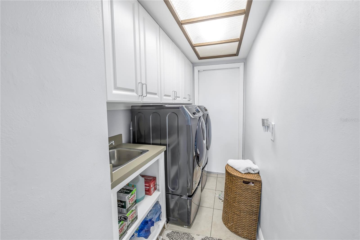
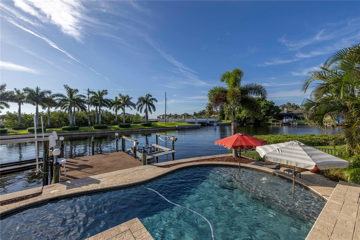
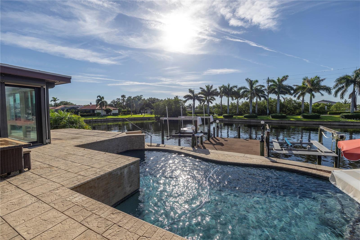
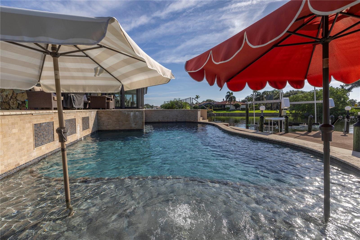
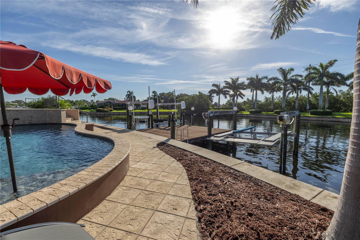
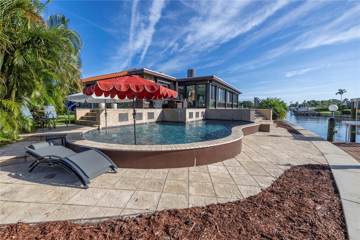
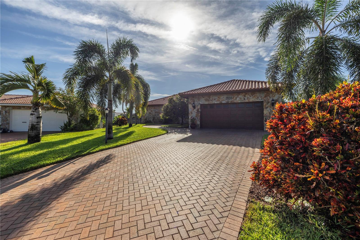
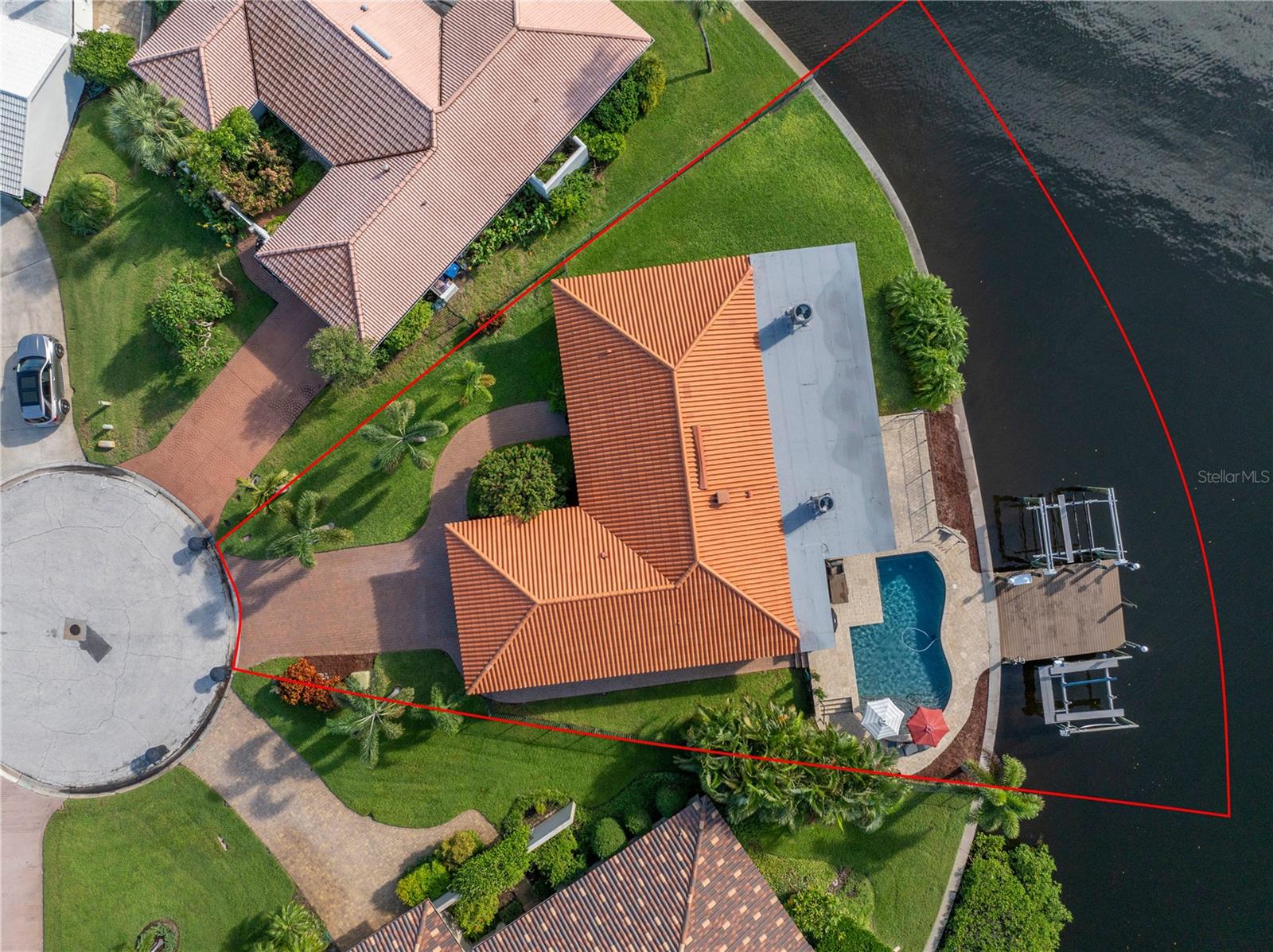
- MLS#: T3552402 ( Residential )
- Street Address: 1900 Massachusetts Avenue Ne
- Viewed: 30
- Price: $1,500,000
- Price sqft: $496
- Waterfront: Yes
- Wateraccess: Yes
- Waterfront Type: Canal - Saltwater
- Year Built: 1979
- Bldg sqft: 3026
- Bedrooms: 4
- Total Baths: 2
- Full Baths: 2
- Garage / Parking Spaces: 1
- Days On Market: 127
- Additional Information
- Geolocation: 27.8165 / -82.5984
- County: PINELLAS
- City: SAINT PETERSBURG
- Zipcode: 33703
- Subdivision: Venetian Isles
- Provided by: AGILE GROUP REALTY
- Contact: Nick McCormick
- 813-569-6294

- DMCA Notice
-
DescriptionThis home proved its resilience during both Hurricane Helene and Milton, with no water damage following the storm! Discover the premiere lot in Venetian Isles, located at the end of a cul de sac, offering ultimate privacy and breathtaking water views. This meticulously maintained waterfront pool home sits on one of the largest lots in the community, featuring over 130 feet of seawall with direct access to Tampa Bay and the Gulf of Mexico. The spacious dock area is perfect for your boat and jet skis, making it an ideal location for water enthusiasts. From the rear of the property, enjoy stunning bay views up the canal, adding to the tranquil ambiance of this exceptional home. Spanning over 2,500 square feet, this residence offers a thoughtfully designed split floor plan with 4 bedrooms and 2 bathrooms. The oversized two car garage is equipped with custom cabinetry, providing ample storage space. The home exudes sophistication with stylish updates, including a herringbone paver entrance and driveway, and has been constructed with top quality materials. The 14x44 glass walled gathering room at the rear of the home overlooks the canal, making it a perfect space for both relaxed living and grand entertaining. This property features beautifully landscaped grounds and has undergone extensive renovations, including new air conditioning units, a pool pump, updated flooring, an upgraded kitchen, fresh paint, and custom California Cabinets throughout the home. The high end kitchen, designed with quartz countertops and state of the art appliances, is a chefs dream and offers stunning views of the pool and spacious backyard. Whether you're in the kitchen, family room, gathering room, or dining room, youll be treated to breathtaking water views, perfectly complementing the serene Florida lifestyle. This residence is crafted with a focus on luxury and privacy, making it perfect for both effortless entertaining and comfortable living. The spacious outdoor deck provides an excellent setting for hosting family and friends, offering a unique chance to enjoy the pinnacle of luxury living in the Tampa Bay Area. Unwind as you watch the stunning Florida sunsets, along with dolphins and manatees, from your lanai, backyard, or dock. Situated just 10 minutes from Downtown St. Petersburg, youll be close to premier shops, world renowned museums, top notch restaurants, and the famous St. Pete Pier.
Property Location and Similar Properties
All
Similar
Features
Waterfront Description
- Canal - Saltwater
Appliances
- Dishwasher
- Disposal
- Dryer
- Freezer
- Microwave
- Range
- Range Hood
- Refrigerator
- Washer
Home Owners Association Fee
- 0.00
Carport Spaces
- 0.00
Close Date
- 0000-00-00
Cooling
- Central Air
Country
- US
Covered Spaces
- 0.00
Exterior Features
- Lighting
- Private Mailbox
- Sliding Doors
Flooring
- Luxury Vinyl
- Wood
Garage Spaces
- 1.00
Heating
- Central
Interior Features
- Ceiling Fans(s)
- Open Floorplan
- Solid Wood Cabinets
- Stone Counters
- Thermostat
- Walk-In Closet(s)
Legal Description
- VENETIAN ISLES UNIT 1 BLK 5
- LOT 17 (SEE N04 MAP)
Levels
- One
Living Area
- 2515.00
Area Major
- 33703 - St Pete
Net Operating Income
- 0.00
Occupant Type
- Owner
Parcel Number
- 03-31-17-93870-005-0170
Pool Features
- In Ground
Property Type
- Residential
Roof
- Tile
Sewer
- Public Sewer
Tax Year
- 2023
Township
- 31
Utilities
- Public
View
- Water
Views
- 30
Virtual Tour Url
- https://www.propertypanorama.com/instaview/stellar/T3552402
Water Source
- Public
Year Built
- 1979
Listing Data ©2025 Greater Fort Lauderdale REALTORS®
Listings provided courtesy of The Hernando County Association of Realtors MLS.
Listing Data ©2025 REALTOR® Association of Citrus County
Listing Data ©2025 Royal Palm Coast Realtor® Association
The information provided by this website is for the personal, non-commercial use of consumers and may not be used for any purpose other than to identify prospective properties consumers may be interested in purchasing.Display of MLS data is usually deemed reliable but is NOT guaranteed accurate.
Datafeed Last updated on January 4, 2025 @ 12:00 am
©2006-2025 brokerIDXsites.com - https://brokerIDXsites.com

