
- Lori Ann Bugliaro P.A., REALTOR ®
- Tropic Shores Realty
- Helping My Clients Make the Right Move!
- Mobile: 352.585.0041
- Fax: 888.519.7102
- 352.585.0041
- loribugliaro.realtor@gmail.com
Contact Lori Ann Bugliaro P.A.
Schedule A Showing
Request more information
- Home
- Property Search
- Search results
- 4876 253rd Street E, MYAKKA CITY, FL 34251
Property Photos
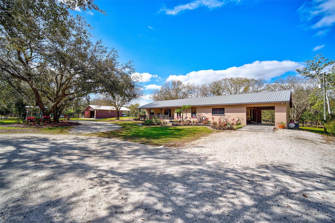

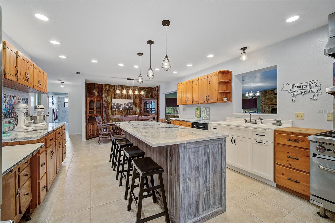
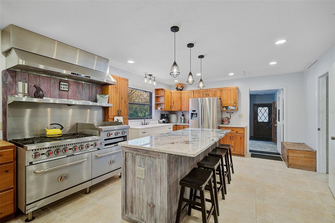
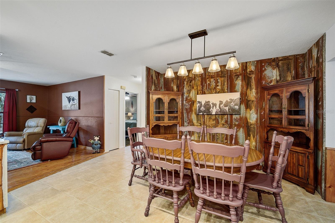
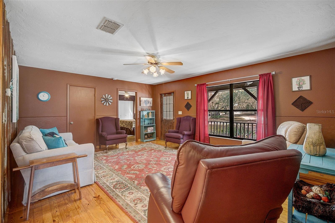
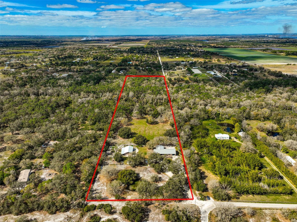
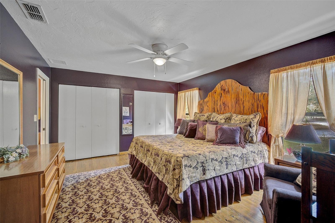
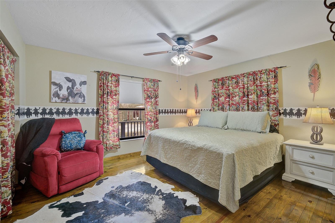
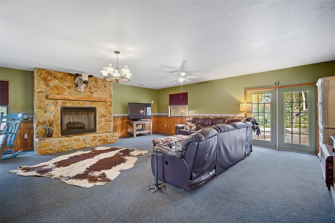
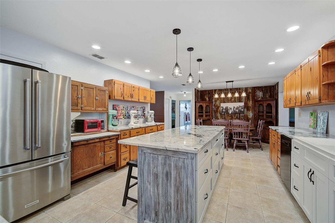
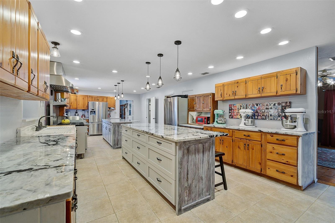
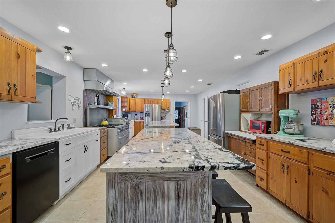
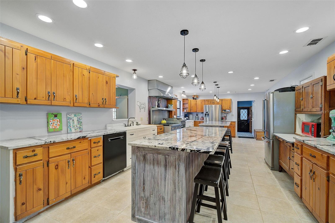
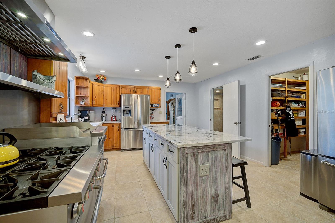
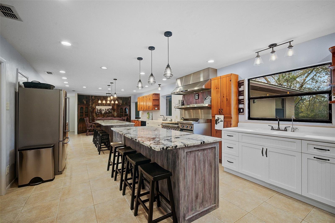
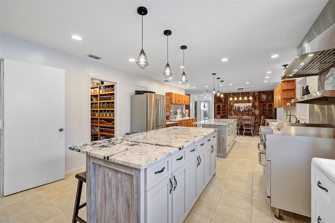
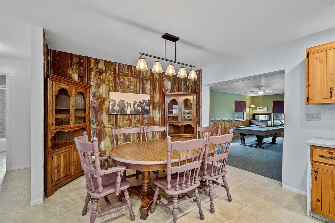
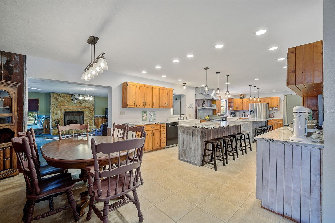
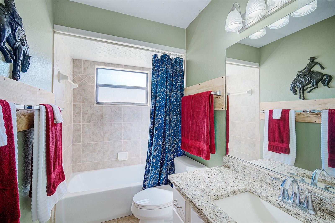
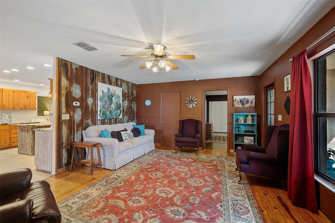
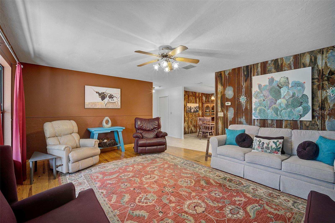
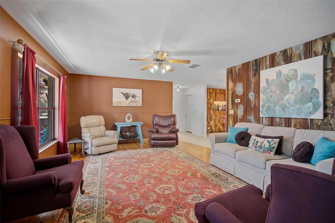
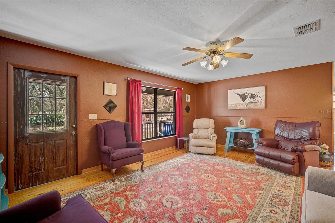
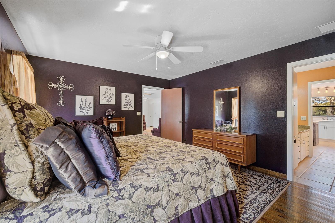
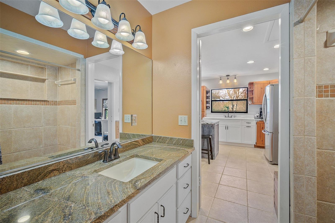
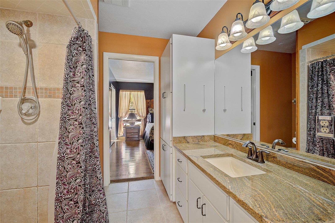
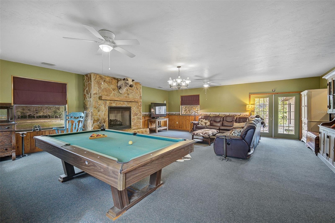
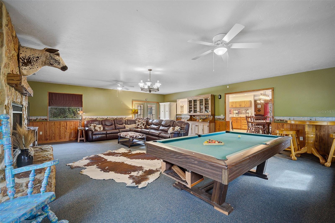
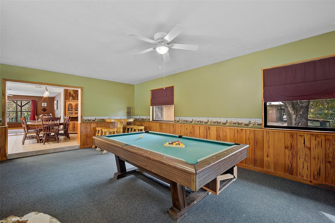
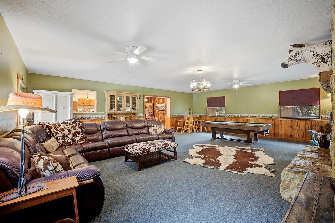
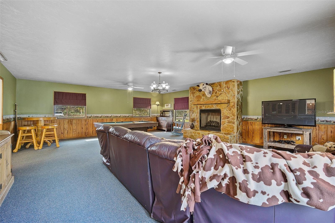
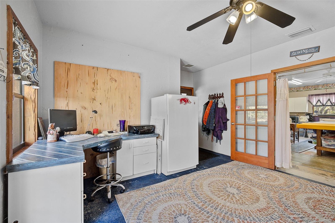
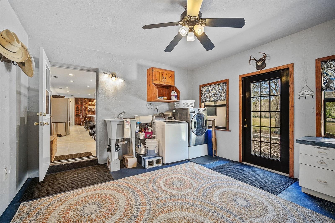
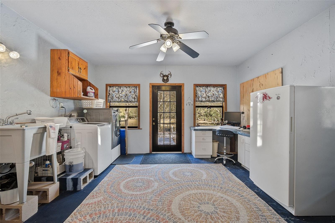
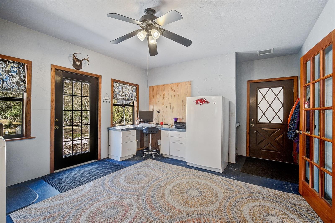
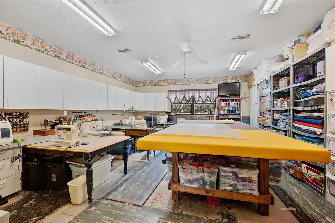
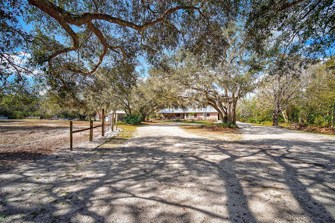
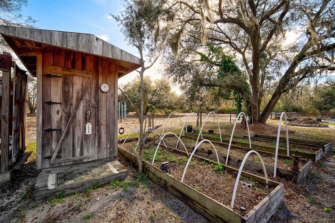
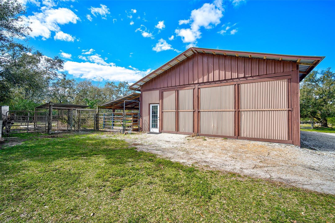
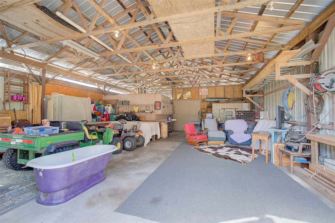
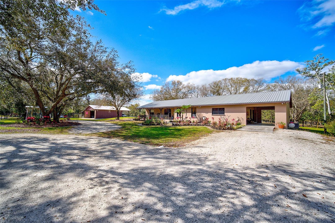
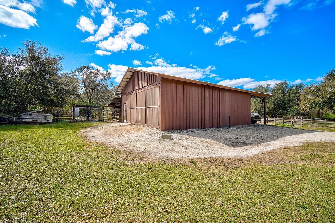
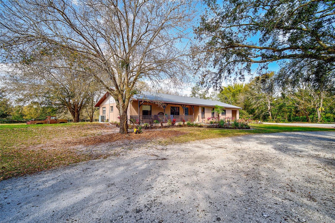
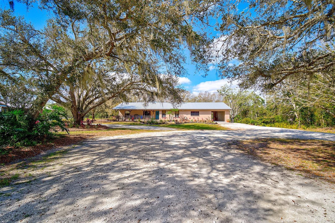
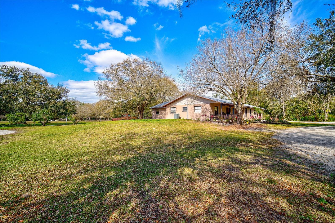
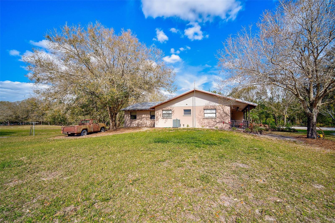
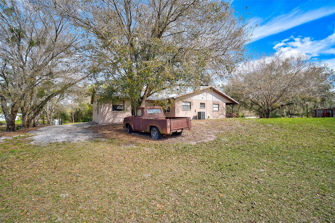
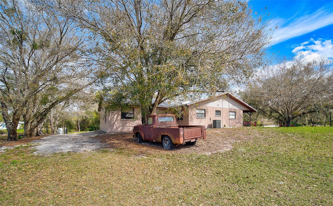
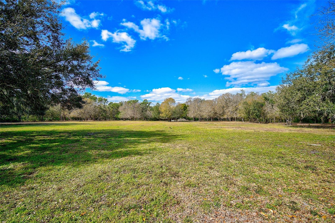
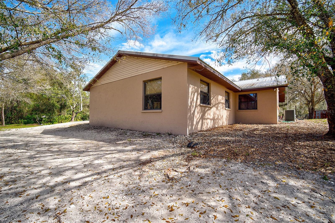
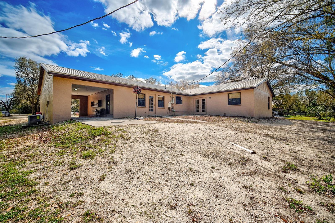
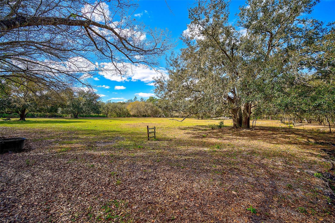
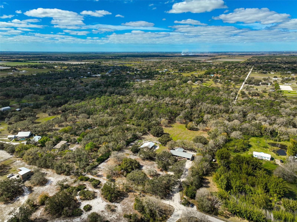
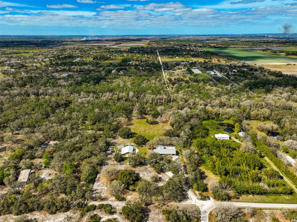
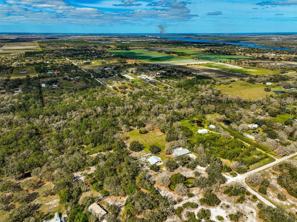
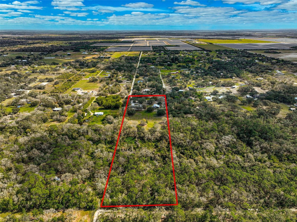
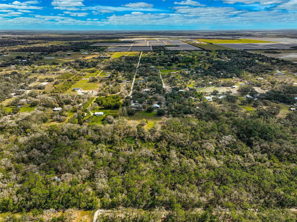
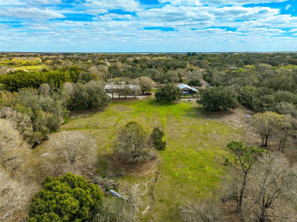
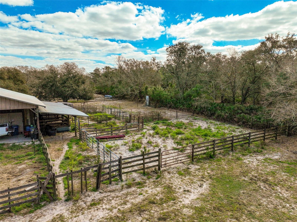
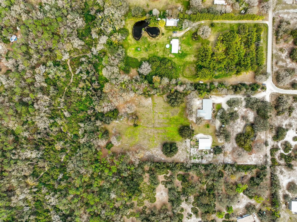
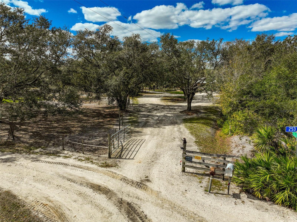
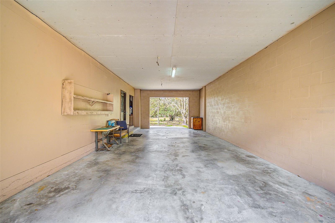
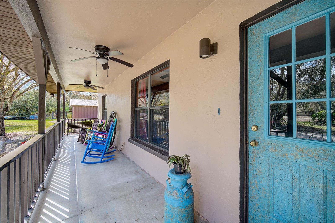
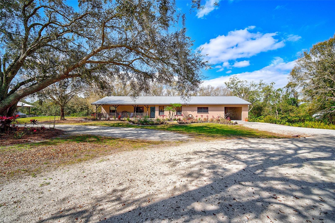
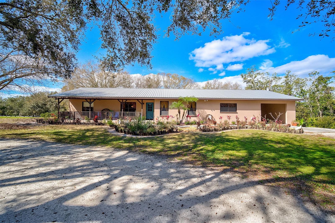
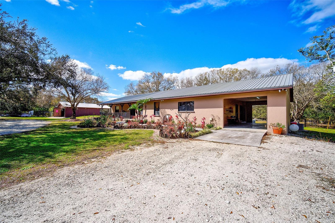
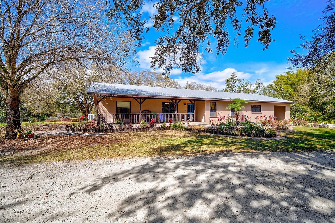
- MLS#: N6131173 ( Residential )
- Street Address: 4876 253rd Street E
- Viewed: 14
- Price: $875,000
- Price sqft: $221
- Waterfront: No
- Year Built: 1992
- Bldg sqft: 3954
- Bedrooms: 3
- Total Baths: 2
- Full Baths: 2
- Garage / Parking Spaces: 2
- Days On Market: 413
- Additional Information
- Geolocation: 27.452 / -82.2838
- County: MANATEE
- City: MYAKKA CITY
- Zipcode: 34251
- Subdivision: Waterbury Tracts Continued
- Elementary School: Myakka City Elementary
- Middle School: Dr Mona Jain Middle
- High School: Lakewood Ranch High
- Provided by: KELLER WILLIAMS ON THE WATER S
- Contact: Andrew Pepper, PLLC
- 941-803-7522

- DMCA Notice
-
DescriptionCountry living, beautiful custom home full of character and a huge chef's kitchen, this gorgeous home on 10 acres is perfect for horses, cows, donkeys and more. The photos do not do this home justice, and you deserve to be relaxing on the front porch in the peace and quiet. Every time you come down this country road, you are greeted with a gorgeous tree canopy and when you pull into the property under the large oaks you instantly feel at home. For your horses and hay, you are only 2.3 miles to the Hay Barn and only 14 miles to Lakewood Ranch Publix. Just far enough away from the city and traffic. The inside of this stunning home has huge oversized islands with quartz countertops, perfect for cooking, baking, and entertaining. A large 30x48 barn with 4 stalls and an oversized 16x36 carport that could easily be converted to a closed in garage. For the explorer and outdoors lover, enjoy Fisher Branch Creek, the wild lemons, tangerines and oranges. Truly Florida Living at it's finest, and any local knows that Myakka means country.
Property Location and Similar Properties
All
Similar
Features
Accessibility Features
- Visitor Bathroom
Appliances
- Dishwasher
- Dryer
- Range
- Range Hood
- Refrigerator
- Tankless Water Heater
- Washer
- Water Filtration System
Home Owners Association Fee
- 0.00
Carport Spaces
- 2.00
Close Date
- 0000-00-00
Cooling
- Central Air
Country
- US
Covered Spaces
- 0.00
Exterior Features
- French Doors
- Lighting
- Sidewalk
- Storage
Fencing
- Barbed Wire
- Cross Fenced
- Fenced
Flooring
- Carpet
- Concrete
- Tile
- Wood
Furnished
- Unfurnished
Garage Spaces
- 0.00
Heating
- Central
High School
- Lakewood Ranch High
Insurance Expense
- 0.00
Interior Features
- Built-in Features
- Ceiling Fans(s)
- Chair Rail
- Eat-in Kitchen
- Primary Bedroom Main Floor
- Solid Surface Counters
- Solid Wood Cabinets
- Split Bedroom
- Thermostat
Legal Description
- TRACT 9 WATERBURY GRAPEFRUIT TRACTS; SUBJ TO EASMT AS DESC IN OR 1082 P 3732 PRMCF PI#3140.1200/6
Levels
- One
Living Area
- 2841.00
Lot Features
- In County
- Landscaped
- Pasture
- Unpaved
- Zoned for Horses
Middle School
- Dr Mona Jain Middle
Area Major
- 34251 - Myakka City
Net Operating Income
- 0.00
Occupant Type
- Owner
Open Parking Spaces
- 0.00
Other Expense
- 0.00
Other Structures
- Barn(s)
- Kennel/Dog Run
- Shed(s)
Parcel Number
- 314012006
Parking Features
- Boat
- Circular Driveway
- Covered
- Driveway
- Golf Cart Parking
- Guest
- Open
- Oversized
- Parking Pad
Pets Allowed
- Yes
Property Condition
- Completed
Property Type
- Residential
Roof
- Metal
School Elementary
- Myakka City Elementary
Sewer
- Septic Tank
Style
- Ranch
Tax Year
- 2022
Township
- 35
Utilities
- BB/HS Internet Available
- Electricity Available
- Electricity Connected
- Phone Available
- Propane
- Water Available
- Water Connected
View
- Garden
- Trees/Woods
- Water
Views
- 14
Virtual Tour Url
- https://my.matterport.com/show/?m=5ZPb2YNpykT&brand=0&mls=1&
Water Source
- Well
Year Built
- 1992
Listing Data ©2025 Greater Fort Lauderdale REALTORS®
Listings provided courtesy of The Hernando County Association of Realtors MLS.
Listing Data ©2025 REALTOR® Association of Citrus County
Listing Data ©2025 Royal Palm Coast Realtor® Association
The information provided by this website is for the personal, non-commercial use of consumers and may not be used for any purpose other than to identify prospective properties consumers may be interested in purchasing.Display of MLS data is usually deemed reliable but is NOT guaranteed accurate.
Datafeed Last updated on April 4, 2025 @ 12:00 am
©2006-2025 brokerIDXsites.com - https://brokerIDXsites.com

