
- Lori Ann Bugliaro P.A., REALTOR ®
- Tropic Shores Realty
- Helping My Clients Make the Right Move!
- Mobile: 352.585.0041
- Fax: 888.519.7102
- 352.585.0041
- loribugliaro.realtor@gmail.com
Contact Lori Ann Bugliaro P.A.
Schedule A Showing
Request more information
- Home
- Property Search
- Search results
- 20 Saint Croix Way, ENGLEWOOD, FL 34223
Property Photos
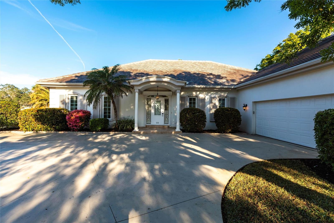

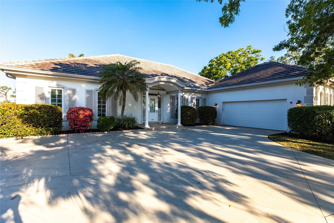
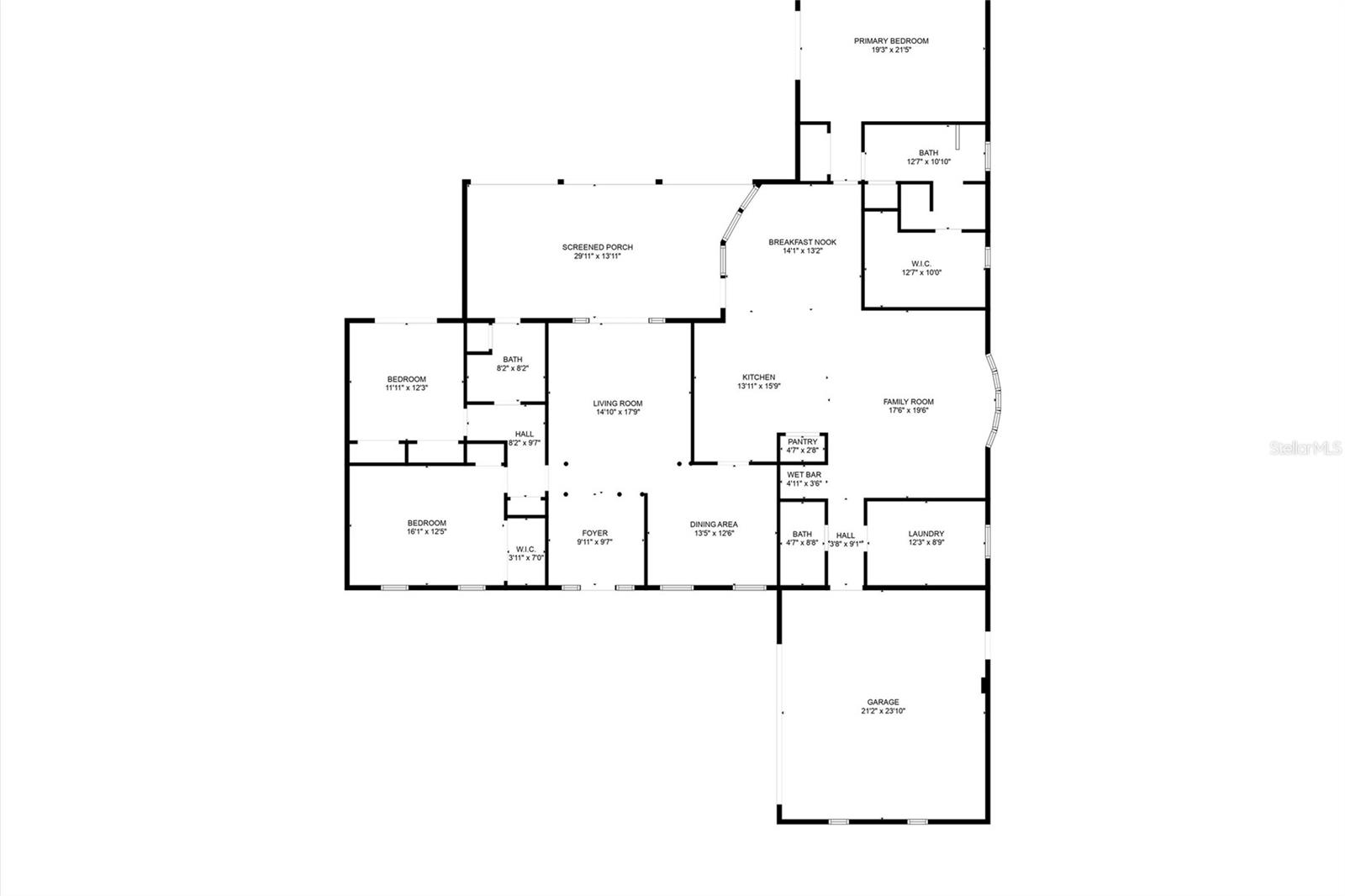
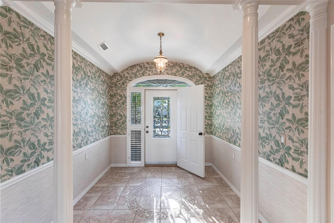
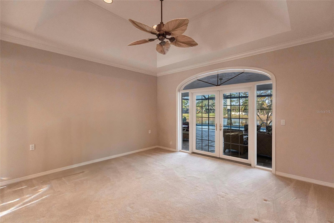
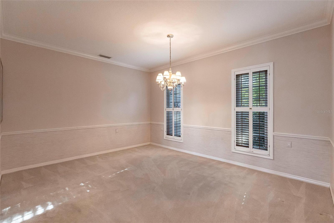
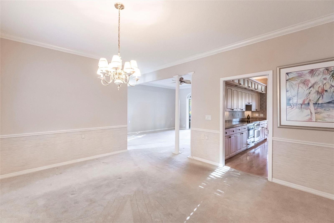
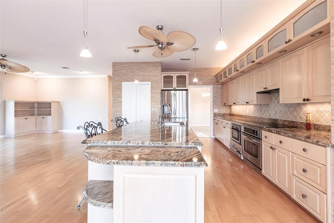
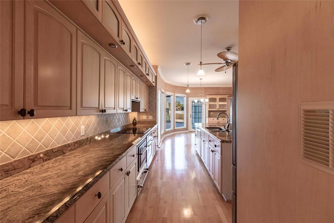
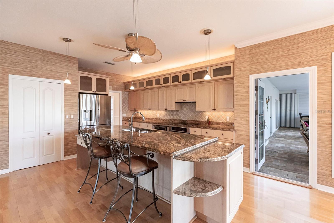
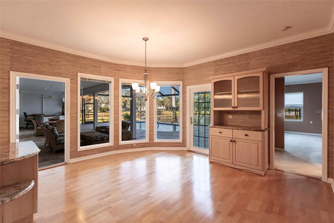
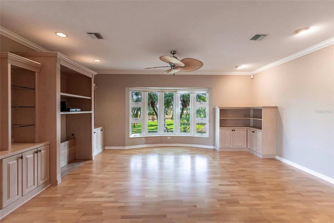
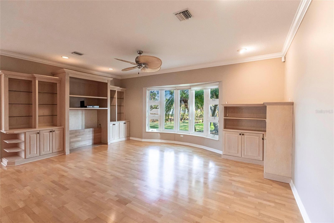
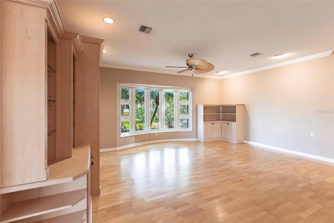
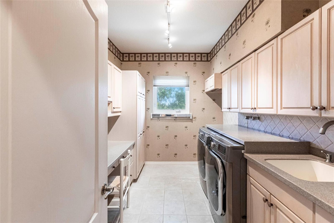
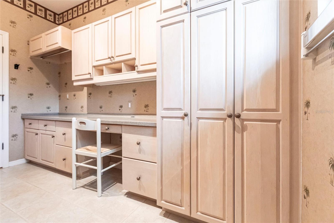
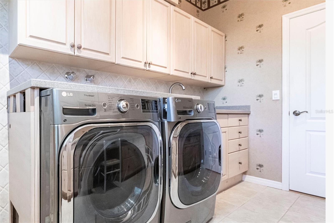
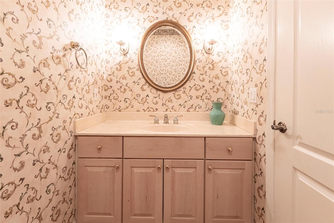
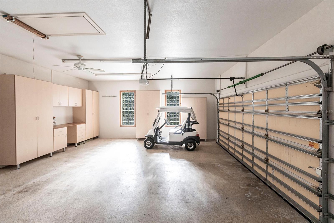
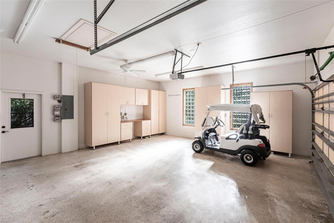
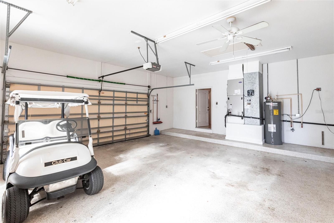
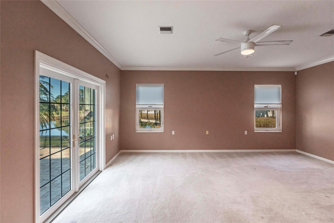
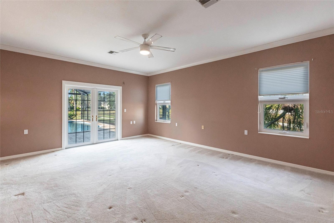
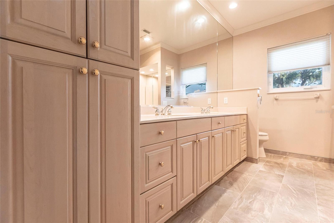
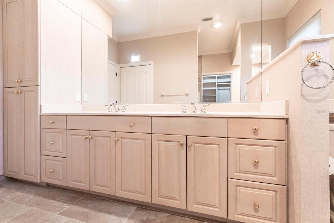
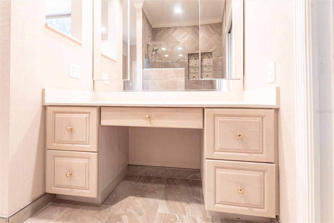
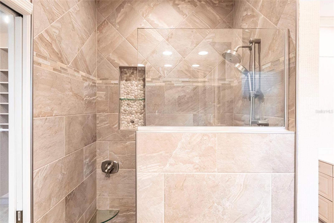
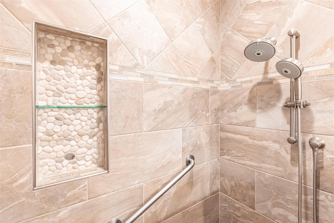
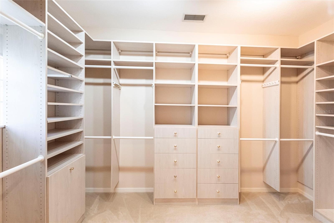
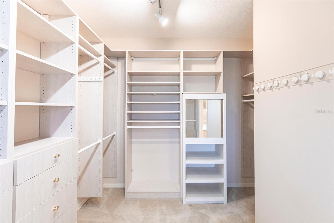
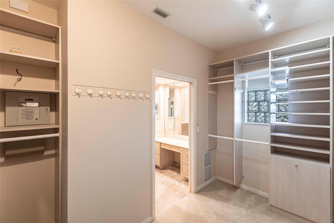
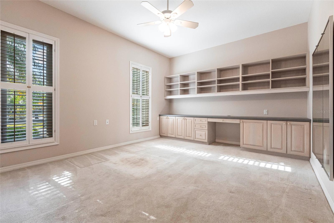
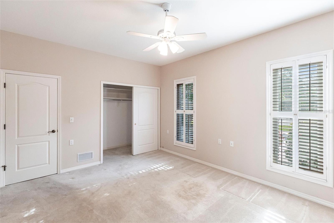
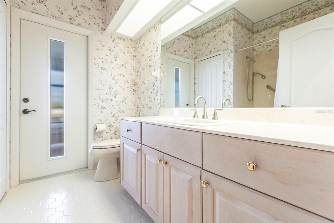
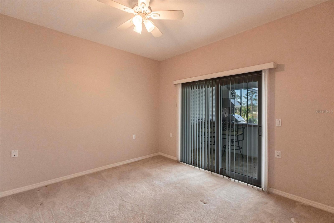
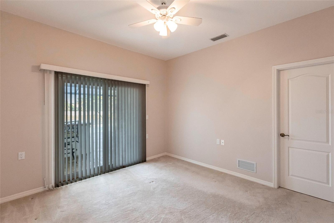
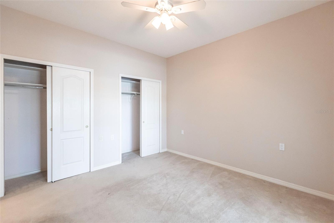
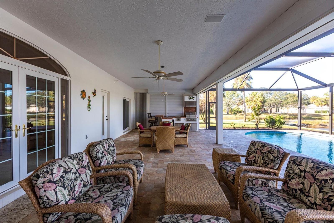
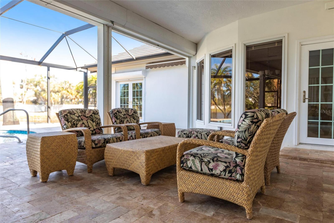
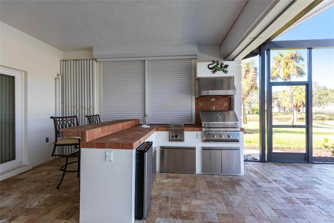
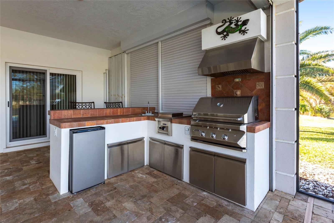
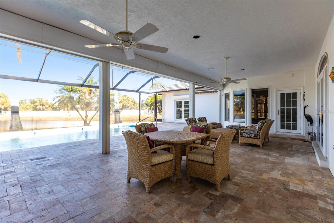
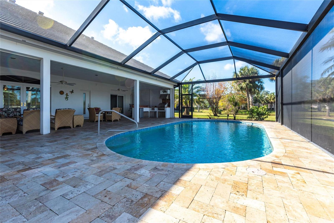
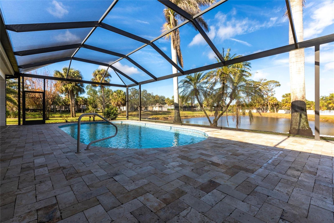
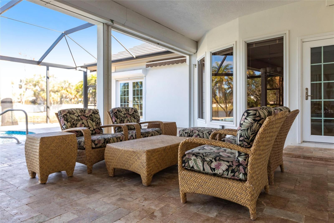
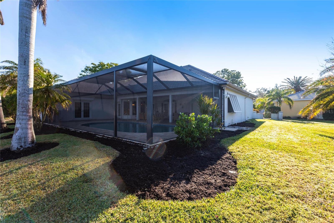
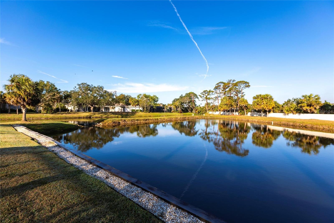
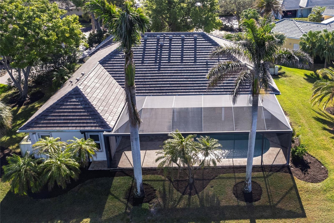
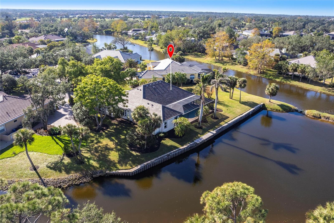
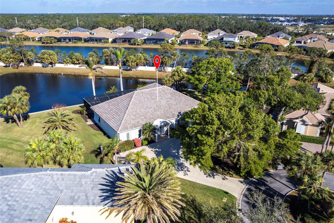
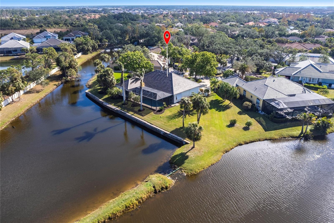
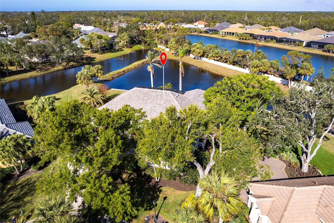
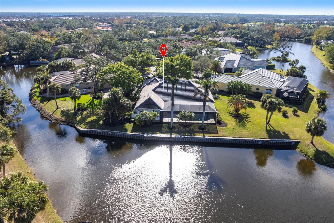
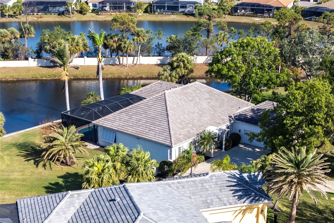
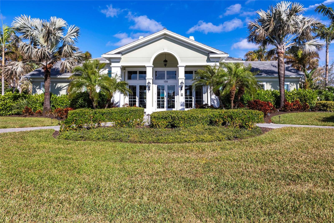
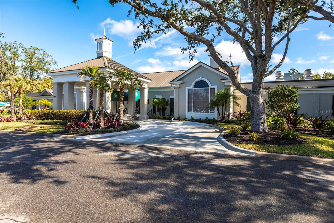
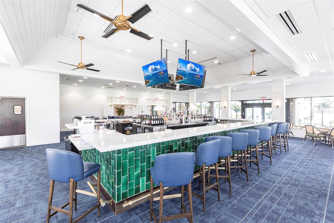
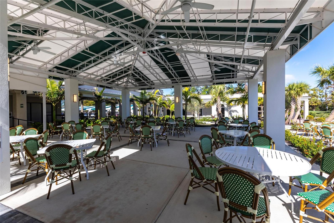
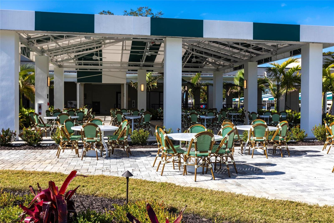
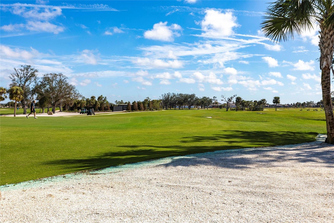
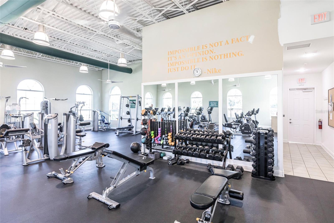
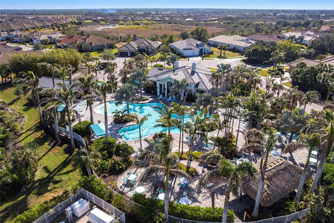
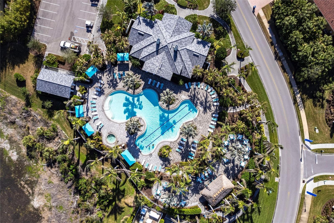
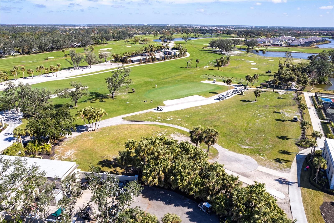
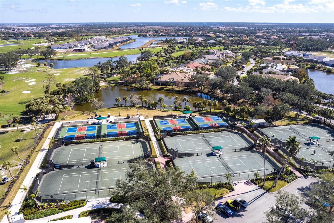
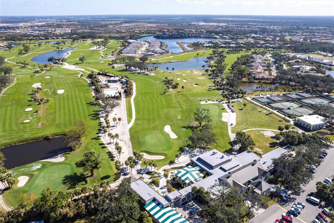
- MLS#: N6136727 ( Residential )
- Street Address: 20 Saint Croix Way
- Viewed: 187
- Price: $849,500
- Price sqft: $202
- Waterfront: Yes
- Wateraccess: Yes
- Waterfront Type: Lake Front
- Year Built: 1995
- Bldg sqft: 4203
- Bedrooms: 3
- Total Baths: 3
- Full Baths: 2
- 1/2 Baths: 1
- Garage / Parking Spaces: 2
- Days On Market: 276
- Additional Information
- Geolocation: 27.0042 / -82.3656
- County: SARASOTA
- City: ENGLEWOOD
- Zipcode: 34223
- Subdivision: Boca Royale
- Provided by: COLDWELL BANKER SUNSTAR REALTY
- Contact: Susan Richardson
- 941-214-3111

- DMCA Notice
-
DescriptionLuxury Living in Boca Royale. Situated on one of the most desirable streets in Boca Royale Golf & Country Club, this stunning custom built home sits at the end of a quiet cul de sac, offering unmatched privacy and serene lake views. The elegant stucco home with a recently replaced (late 2024) flat tile roof delivers exceptional curb appeal. An oversized garage with built in storage completes the exterior. Step inside to a formal living room where French doors open to reveal the covered lanai, stone pavers, sparkling pool, and tranquil lake beyond a perfect blend of indoor outdoor Florida living. The spacious formal dining room sets the stage for entertaining, while the kitchen is a chefs delight with: Granite countertops Stainless steel appliances Electric cooktop, oven & warming drawer Center island with pendant lighting Walk in pantry and abundant cabinetry The kitchen flows seamlessly into the breakfast nook and family room, featuring rich hardwood floors, built in cabinetry, a wet bar, and an entertainment center. A bay window offers peaceful views of the lush backyard. On one side of the home, the primary suite offers a true retreat: French doors open to the lanai, while the ensuite bath includes double sinks, a vanity, walk in shower, and an expansive custom closet. On the opposite side, two large guest bedrooms share a full bath with lanai access. The front bedroom includes built ins for a home office, a walk in closet, and a second closet. The rear bedroom has dual closets and direct access to the lanai. Enjoy true Florida living on the expansive covered lanai with plenty of space for lounging, dining, and entertaining. An outdoor kitchen with a stainless grill and bar seating makes this space perfect for gatherings. The sparkling pool is surrounded with recently updated stone pavers. Additional features include: Whole house generator Central vacuum system Spacious laundry room with utility sink and built ins Oversized garage with ample storage The Boca Royale lifestyle includes a newly remodeled golf course, tennis & pickleball courts, a fitness center, resort style pool, pet park, and a vibrant social scene. Enjoy casual dining at the Tiki Bar or elegant meals at the Clubhouse all just minutes from Gulf beaches, shopping, and restaurants. Come home to paradise. Come home to Boca Royale.
Property Location and Similar Properties
All
Similar
Features
Waterfront Description
- Lake Front
Accessibility Features
- Accessible Electrical and Environmental Controls
Appliances
- Built-In Oven
- Cooktop
- Dishwasher
- Disposal
- Dryer
- Electric Water Heater
- Exhaust Fan
- Microwave
- Refrigerator
- Washer
- Water Softener
Association Amenities
- Clubhouse
- Fitness Center
- Golf Course
- Recreation Facilities
- Tennis Court(s)
Home Owners Association Fee
- 1076.73
Association Name
- Rick Michaud
Association Phone
- 941-475-6464
Carport Spaces
- 0.00
Close Date
- 0000-00-00
Cooling
- Central Air
Country
- US
Covered Spaces
- 0.00
Exterior Features
- French Doors
- Hurricane Shutters
- Outdoor Grill
- Private Mailbox
- Sliding Doors
Flooring
- Carpet
- Ceramic Tile
- Wood
Garage Spaces
- 2.00
Heating
- Central
Insurance Expense
- 0.00
Interior Features
- Built-in Features
- Ceiling Fans(s)
- Central Vaccum
- Chair Rail
- Crown Molding
- Eat-in Kitchen
- High Ceilings
- Kitchen/Family Room Combo
- Primary Bedroom Main Floor
- Solid Surface Counters
- Stone Counters
- Tray Ceiling(s)
- Walk-In Closet(s)
- Wet Bar
- Window Treatments
Legal Description
- Lot14 Englewood Golf Course Unit 14
Levels
- One
Living Area
- 2865.00
Lot Features
- Cul-De-Sac
Area Major
- 34223 - Englewood
Net Operating Income
- 0.00
Occupant Type
- Owner
Open Parking Spaces
- 0.00
Other Expense
- 0.00
Parcel Number
- 0483050033
Pets Allowed
- Cats OK
- Dogs OK
Pool Features
- Deck
- Gunite
- In Ground
- Lighting
- Screen Enclosure
Property Type
- Residential
Roof
- Tile
Sewer
- Public Sewer
Style
- Traditional
Tax Year
- 2024
Utilities
- BB/HS Internet Available
- Cable Connected
- Electricity Connected
- Private
- Sewer Connected
- Water Connected
View
- Water
Views
- 187
Virtual Tour Url
- https://www.propertypanorama.com/instaview/stellar/N6136727
Water Source
- Public
Year Built
- 1995
Disclaimer: All information provided is deemed to be reliable but not guaranteed.
Listing Data ©2025 Greater Fort Lauderdale REALTORS®
Listings provided courtesy of The Hernando County Association of Realtors MLS.
Listing Data ©2025 REALTOR® Association of Citrus County
Listing Data ©2025 Royal Palm Coast Realtor® Association
The information provided by this website is for the personal, non-commercial use of consumers and may not be used for any purpose other than to identify prospective properties consumers may be interested in purchasing.Display of MLS data is usually deemed reliable but is NOT guaranteed accurate.
Datafeed Last updated on November 6, 2025 @ 12:00 am
©2006-2025 brokerIDXsites.com - https://brokerIDXsites.com
Sign Up Now for Free!X
Call Direct: Brokerage Office: Mobile: 352.585.0041
Registration Benefits:
- New Listings & Price Reduction Updates sent directly to your email
- Create Your Own Property Search saved for your return visit.
- "Like" Listings and Create a Favorites List
* NOTICE: By creating your free profile, you authorize us to send you periodic emails about new listings that match your saved searches and related real estate information.If you provide your telephone number, you are giving us permission to call you in response to this request, even if this phone number is in the State and/or National Do Not Call Registry.
Already have an account? Login to your account.

