
- Lori Ann Bugliaro P.A., REALTOR ®
- Tropic Shores Realty
- Helping My Clients Make the Right Move!
- Mobile: 352.585.0041
- Fax: 888.519.7102
- 352.585.0041
- loribugliaro.realtor@gmail.com
Contact Lori Ann Bugliaro P.A.
Schedule A Showing
Request more information
- Home
- Property Search
- Search results
- 2537 Northway Drive, VENICE, FL 34292
Property Photos
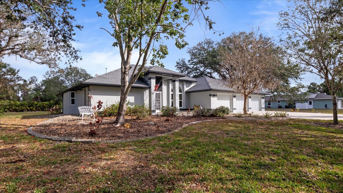

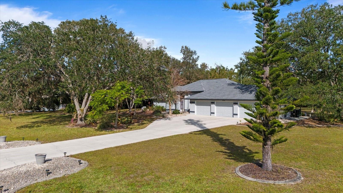
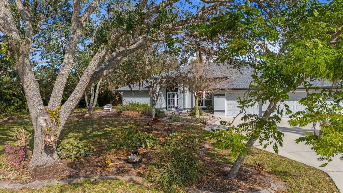
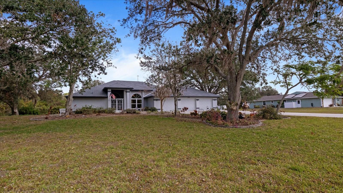
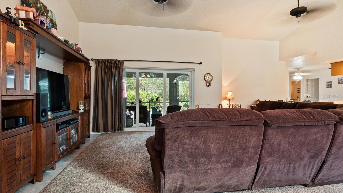
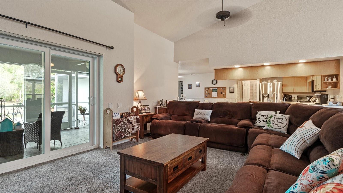
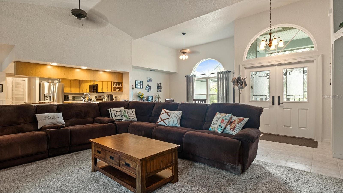
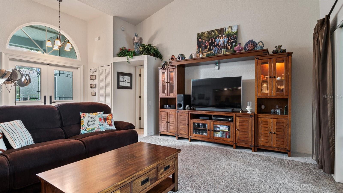
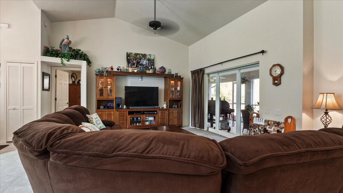
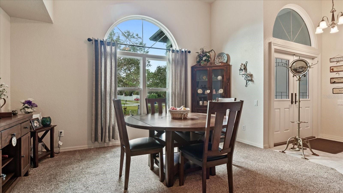
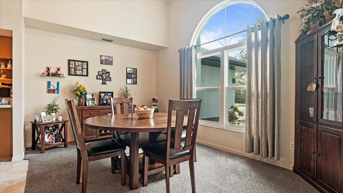
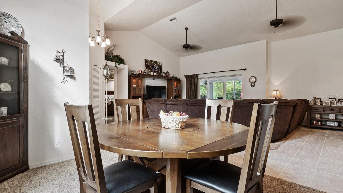
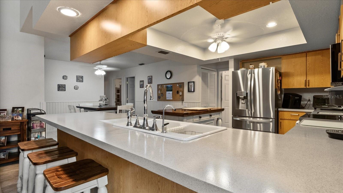
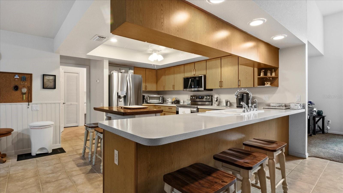
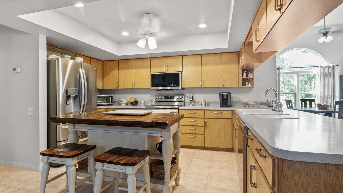
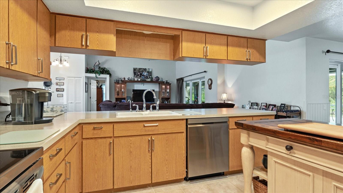
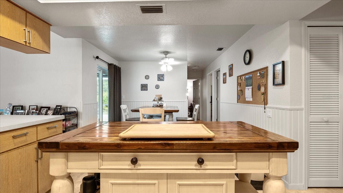
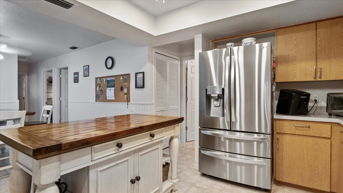
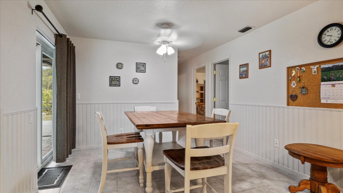
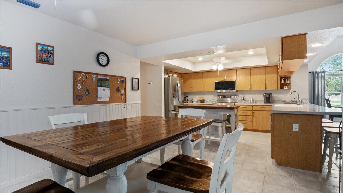
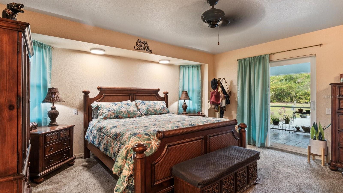
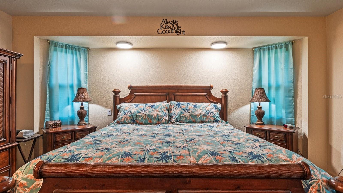
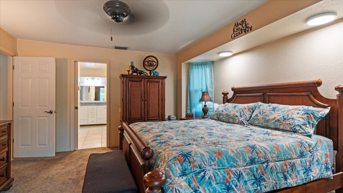
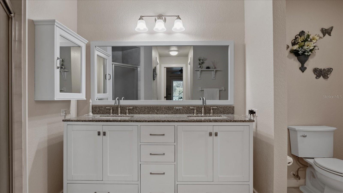
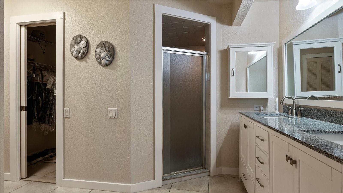
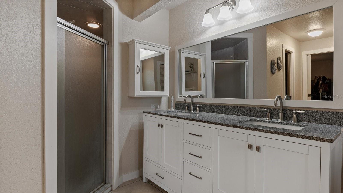
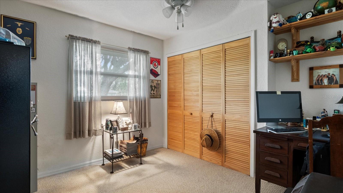
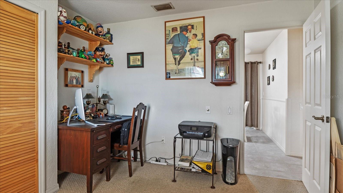
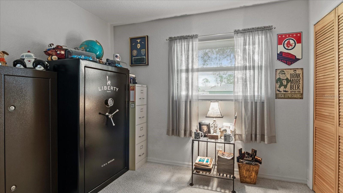
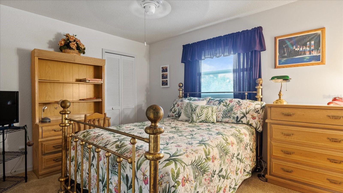
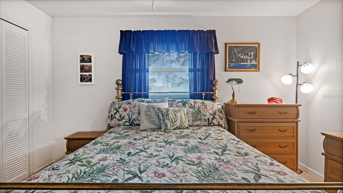
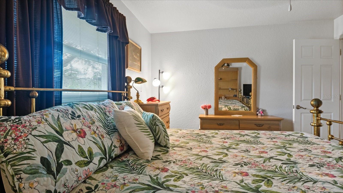
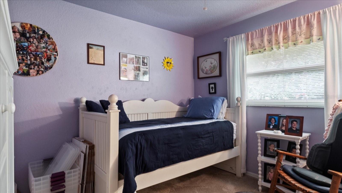
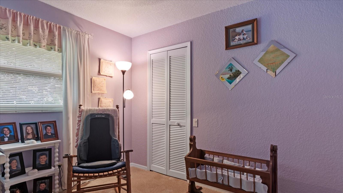
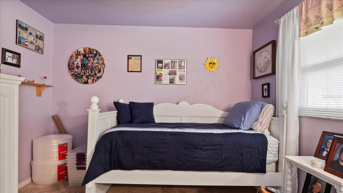
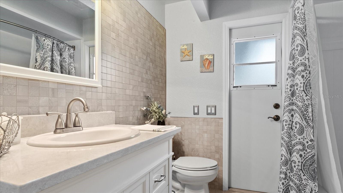
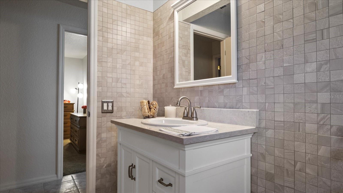
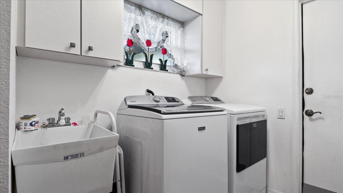
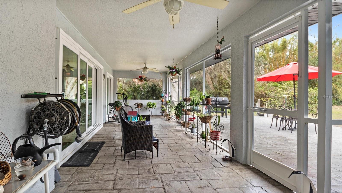
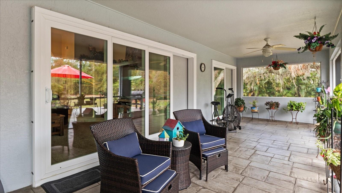
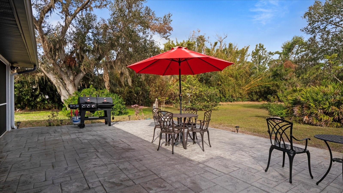
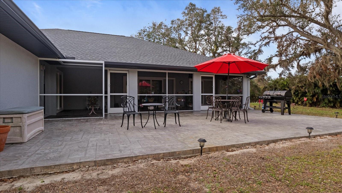
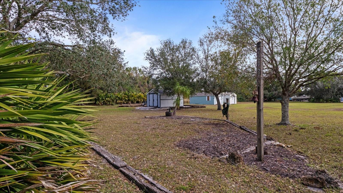
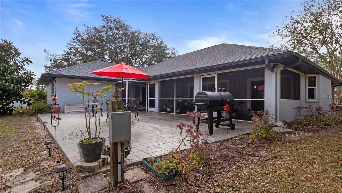
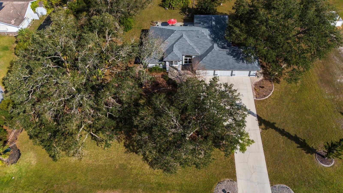
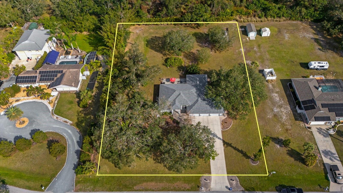
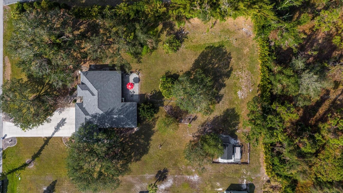
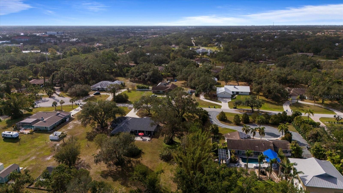
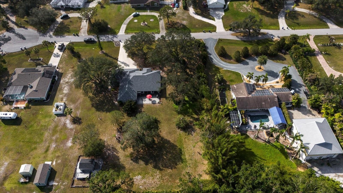
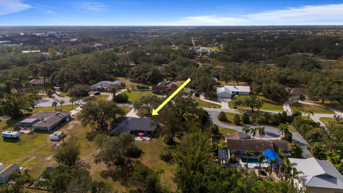
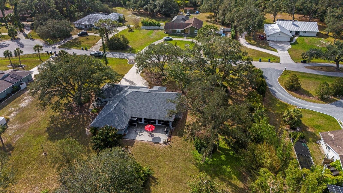
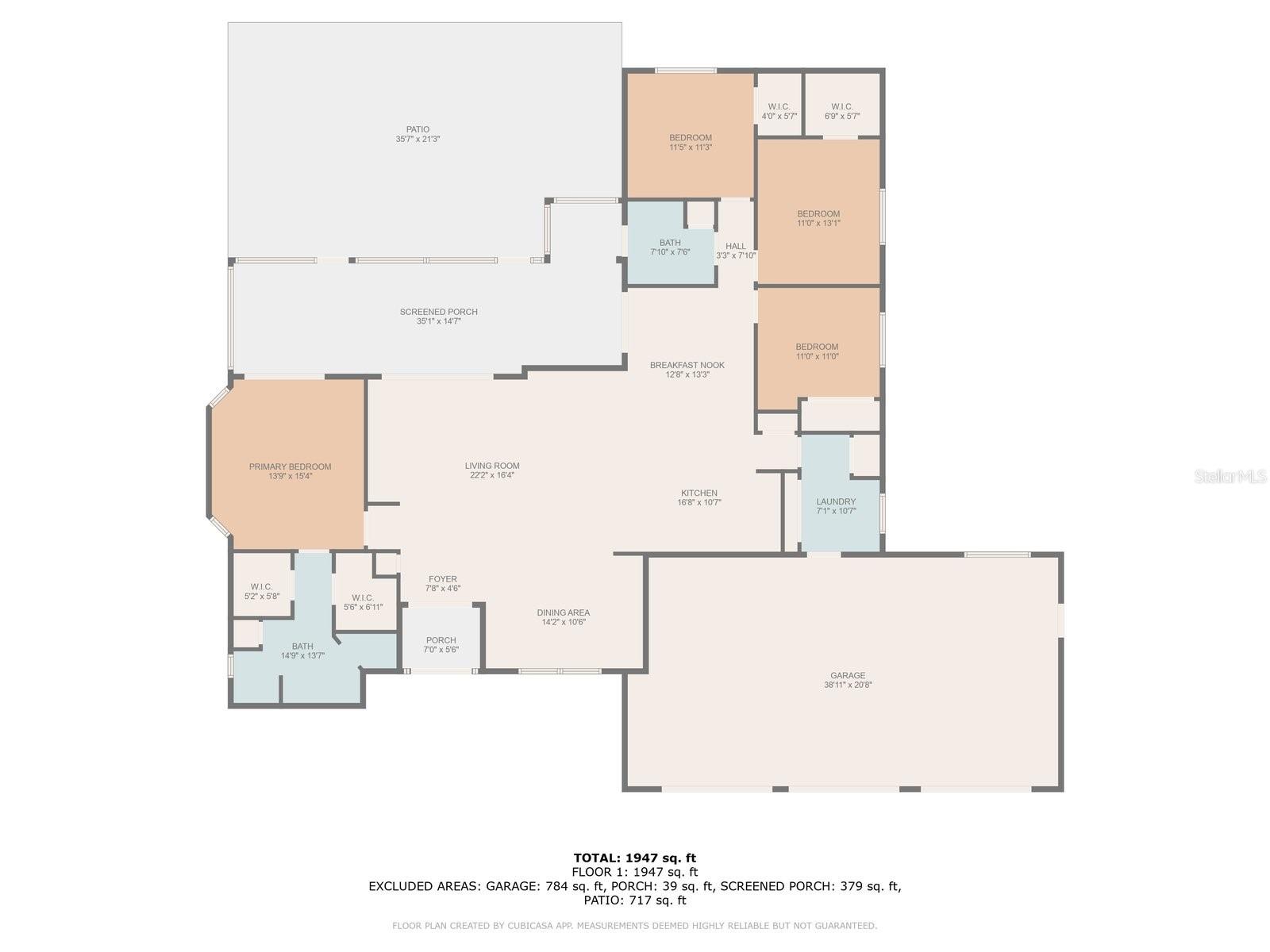
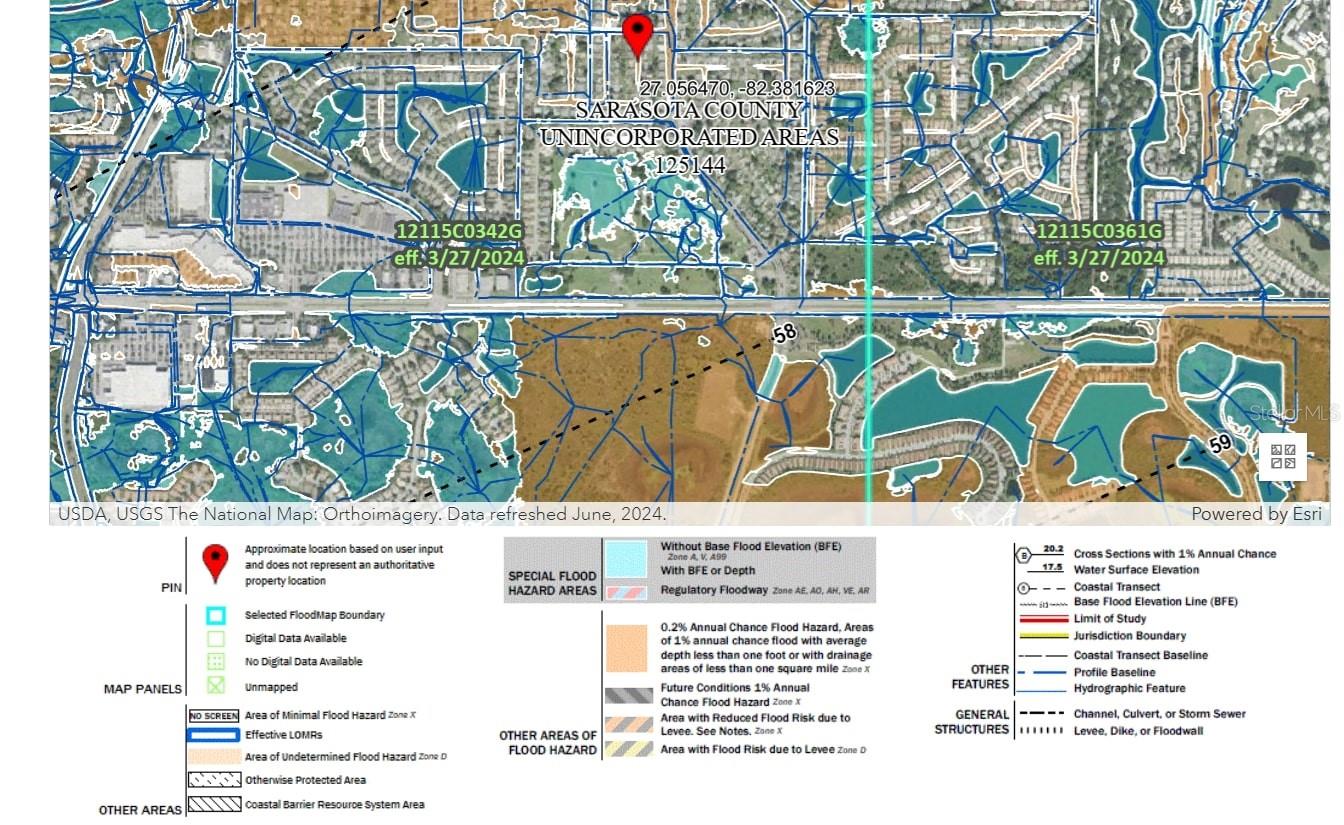
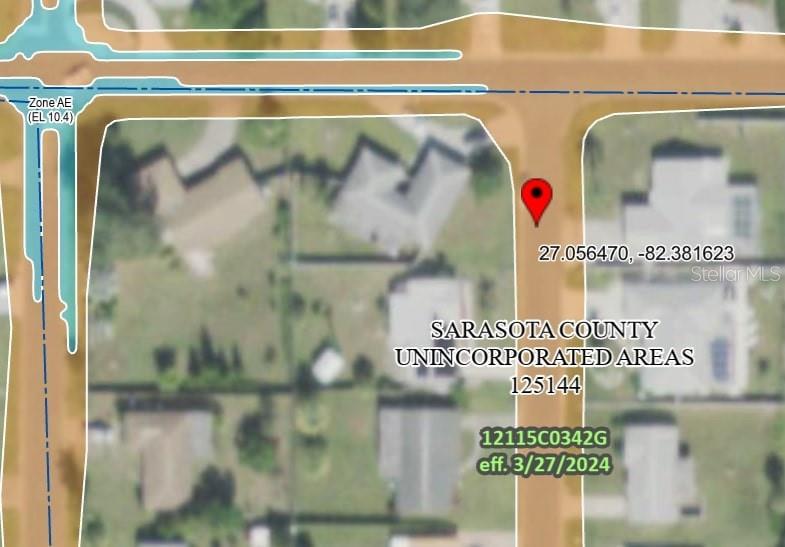
- MLS#: N6137202 ( Residential )
- Street Address: 2537 Northway Drive
- Viewed: 20
- Price: $639,000
- Price sqft: $184
- Waterfront: No
- Year Built: 1990
- Bldg sqft: 3465
- Bedrooms: 4
- Total Baths: 2
- Full Baths: 2
- Garage / Parking Spaces: 3
- Days On Market: 112
- Additional Information
- Geolocation: 27.1133 / -82.3902
- County: SARASOTA
- City: VENICE
- Zipcode: 34292
- Subdivision: Venice Acres
- Elementary School: Garden Elementary
- Middle School: Venice Area Middle
- High School: Venice Senior High
- Provided by: TEAM OCEAN BREEZE
- Contact: Chris Davis
- 941-275-6345

- DMCA Notice
-
DescriptionBig Reduction in price!! Are you looking for space and room to move around as well as convivence? This might be the one!! This Beautiful dream home in Venice Acres is finally hereoffering a perfect blend of modern upgrades, timeless charm, and unbeatable value! This meticulously maintained home has been thoughtfully enhanced with premium features, ensuring comfort, convenience, and peace of mind for years to come. Step inside and discover a beautifully updated interior, featuring brand new 2024 LG Stainless ThinQ kitchen appliances and a new roof (December 2023), complete with a wind mitigation report for insurance savings and a 25 year transferable warranty backed by GAF. Recent upgrades over the last 3.5 years include: Freshly repainted exterior (including the shed) Hurricane rated windows & double entry doors for superior protection New well & upgraded equipment for reliable water access New water heater & stylishly updated bathrooms Limited irrigation system for the rear property Upgraded exterior lighting to enhance curb appeal And thats not allthis home is designed for Florida living at its finest! Enjoy hurricane rated pocket sliders that open seamlessly to the outdoor space, plus upgraded electrical service at the rear patioperfect for a pool or hot tub setup. Located in the sought after Venice Acres community, this home offers a unique combination of space, privacy, and conveniencejust minutes from beaches, shopping, and top rated schools. Dont miss out! Schedule your private showing today and experience this stunning home for yourself!
Property Location and Similar Properties
All
Similar
Features
Appliances
- Dishwasher
- Dryer
- Electric Water Heater
- Kitchen Reverse Osmosis System
- Microwave
- Range
- Refrigerator
- Washer
- Water Softener
Home Owners Association Fee
- 565.00
Association Name
- Argus Management of Venice
- Inc. - Denise Majka
Association Phone
- 941-408-7413
Carport Spaces
- 0.00
Close Date
- 0000-00-00
Cooling
- Central Air
Country
- US
Covered Spaces
- 0.00
Exterior Features
- Lighting
- Private Mailbox
- Rain Gutters
- Sliding Doors
- Storage
Flooring
- Carpet
- Ceramic Tile
Garage Spaces
- 3.00
Heating
- Central
High School
- Venice Senior High
Insurance Expense
- 0.00
Interior Features
- Ceiling Fans(s)
- Eat-in Kitchen
- High Ceilings
- Open Floorplan
- Primary Bedroom Main Floor
- Solid Surface Counters
- Split Bedroom
- Walk-In Closet(s)
- Window Treatments
Legal Description
- LOT 137 VENICE ACRES UNIT 2
Levels
- One
Living Area
- 2086.00
Lot Features
- Cul-De-Sac
- Landscaped
- Level
- Oversized Lot
- Private
- Paved
- Zoned for Horses
Middle School
- Venice Area Middle
Area Major
- 34292 - Venice
Net Operating Income
- 0.00
Occupant Type
- Owner
Open Parking Spaces
- 0.00
Other Expense
- 0.00
Other Structures
- Shed(s)
Parcel Number
- 0400070005
Parking Features
- Driveway
- Garage Door Opener
- Ground Level
Pets Allowed
- Cats OK
- Dogs OK
Possession
- Close Of Escrow
Property Condition
- Completed
Property Type
- Residential
Roof
- Shingle
School Elementary
- Garden Elementary
Sewer
- Septic Tank
Style
- Florida
- Ranch
Tax Year
- 2024
Township
- 39
Utilities
- Cable Connected
- Electricity Connected
View
- Trees/Woods
Views
- 20
Virtual Tour Url
- https://www.propertypanorama.com/instaview/stellar/N6137202
Water Source
- Well
Year Built
- 1990
Zoning Code
- RE2
Disclaimer: All information provided is deemed to be reliable but not guaranteed.
Listing Data ©2025 Greater Fort Lauderdale REALTORS®
Listings provided courtesy of The Hernando County Association of Realtors MLS.
Listing Data ©2025 REALTOR® Association of Citrus County
Listing Data ©2025 Royal Palm Coast Realtor® Association
The information provided by this website is for the personal, non-commercial use of consumers and may not be used for any purpose other than to identify prospective properties consumers may be interested in purchasing.Display of MLS data is usually deemed reliable but is NOT guaranteed accurate.
Datafeed Last updated on June 7, 2025 @ 12:00 am
©2006-2025 brokerIDXsites.com - https://brokerIDXsites.com
Sign Up Now for Free!X
Call Direct: Brokerage Office: Mobile: 352.585.0041
Registration Benefits:
- New Listings & Price Reduction Updates sent directly to your email
- Create Your Own Property Search saved for your return visit.
- "Like" Listings and Create a Favorites List
* NOTICE: By creating your free profile, you authorize us to send you periodic emails about new listings that match your saved searches and related real estate information.If you provide your telephone number, you are giving us permission to call you in response to this request, even if this phone number is in the State and/or National Do Not Call Registry.
Already have an account? Login to your account.

