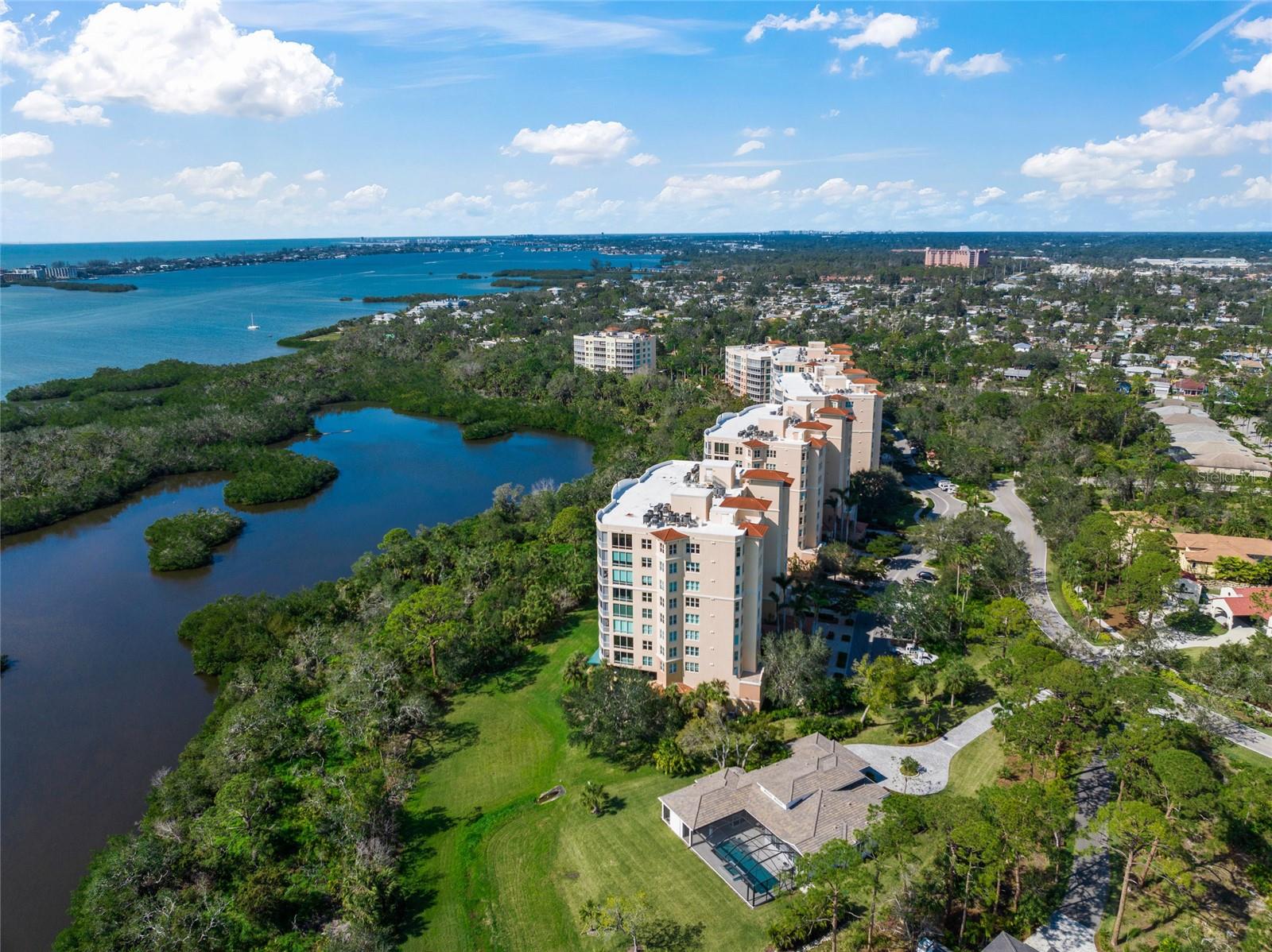
- Lori Ann Bugliaro P.A., REALTOR ®
- Tropic Shores Realty
- Helping My Clients Make the Right Move!
- Mobile: 352.585.0041
- Fax: 888.519.7102
- 352.585.0041
- loribugliaro.realtor@gmail.com
Contact Lori Ann Bugliaro P.A.
Schedule A Showing
Request more information
- Home
- Property Search
- Search results
- 385 Point Road 404, OSPREY, FL 34229
Property Photos






































































- MLS#: N6137272 ( Residential )
- Street Address: 385 Point Road 404
- Viewed: 72
- Price: $949,900
- Price sqft: $306
- Waterfront: No
- Year Built: 2000
- Bldg sqft: 3106
- Bedrooms: 4
- Total Baths: 3
- Full Baths: 3
- Garage / Parking Spaces: 2
- Days On Market: 136
- Additional Information
- Geolocation: 27.2166 / -82.4966
- County: SARASOTA
- City: OSPREY
- Zipcode: 34229
- Subdivision: Meridian At The Oaks Preserve
- Building: Meridian At The Oaks Preserve
- Elementary School: Gulf Gate
- Middle School: Brookside
- High School: Riverview
- Provided by: PREMIER SOTHEBYS INTL REALTY
- Contact: Lisa Napolitano
- 941-412-3323

- DMCA Notice
-
DescriptionExpansive Waterfront Views One of the largest non penthouse residences in Oaks Preserve, this updated 3,106 sq ft condo features stunning wide water views, four bedroomsincluding a versatile fourth bedroomand three full baths. Secure & Private Behind gated entry, a private elevator lobby leads to a renovated interior with luxury vinyl plank flooring, quartz countertops, stainless steel appliances, and a waterfall island with bar seating. The kitchen includes a barista wine bar and designer lighting. Additional upgrades: plantation shutters, crown molding, ceiling fans, and optional turnkey furnished move in. The owners suite offers water views, walk in closets, double vanities, soaking tub, walk in shower, and balcony access. Enjoy the grand screened balcony with hurricane shutters and sunshade blinds for year round protection and panoramic views. Includes climate controlled storage and two covered parking spaces near the lobby.
Property Location and Similar Properties
All
Similar
Features
Appliances
- Bar Fridge
- Built-In Oven
- Cooktop
- Dishwasher
- Disposal
- Dryer
- Electric Water Heater
- Exhaust Fan
- Microwave
- Refrigerator
- Washer
- Wine Refrigerator
Association Amenities
- Clubhouse
- Elevator(s)
- Fitness Center
- Gated
- Lobby Key Required
- Maintenance
- Security
Home Owners Association Fee
- 0.00
Home Owners Association Fee Includes
- Guard - 24 Hour
- Common Area Taxes
- Pool
- Escrow Reserves Fund
- Fidelity Bond
- Insurance
- Maintenance Structure
- Maintenance Grounds
- Maintenance
- Management
- Pest Control
- Private Road
- Security
- Sewer
- Trash
- Water
Association Name
- ACCESS MANAGEMENT
Association Phone
- 813-607-2220
Builder Name
- Taylor Woodrow
Carport Spaces
- 0.00
Close Date
- 0000-00-00
Cooling
- Central Air
Country
- US
Covered Spaces
- 0.00
Exterior Features
- Balcony
- Hurricane Shutters
- Outdoor Grill
- Sidewalk
- Sliding Doors
- Sprinkler Metered
- Storage
Flooring
- Ceramic Tile
- Luxury Vinyl
Furnished
- Negotiable
Garage Spaces
- 2.00
Heating
- Central
- Electric
High School
- Riverview High
Insurance Expense
- 0.00
Interior Features
- Ceiling Fans(s)
- Crown Molding
- High Ceilings
- Kitchen/Family Room Combo
- Open Floorplan
- Solid Surface Counters
- Split Bedroom
- Thermostat
- Vaulted Ceiling(s)
- Walk-In Closet(s)
- Window Treatments
Legal Description
- UNIT 404 MERIDIAN 1 AT THE OAKS PRESERVE
Levels
- One
Living Area
- 2778.00
Lot Features
- Conservation Area
- In County
- Landscaped
- Private
- Sidewalk
- Street Dead-End
- Paved
Middle School
- Brookside Middle
Area Major
- 34229 - Osprey
Net Operating Income
- 0.00
Occupant Type
- Owner
Open Parking Spaces
- 0.00
Other Expense
- 0.00
Other Structures
- Cabana
- Outdoor Kitchen
- Storage
Parcel Number
- 0133051008
Parking Features
- Assigned
- Covered
- Deeded
- Driveway
- Garage Door Opener
- Ground Level
- Guest
- Basement
Pets Allowed
- Yes
Pool Features
- Gunite
- Heated
- In Ground
- Lighting
- Outside Bath Access
- Tile
Property Type
- Residential
Roof
- Tile
School Elementary
- Gulf Gate Elementary
Sewer
- Public Sewer
Style
- Custom
Tax Year
- 2024
Township
- 37S
Unit Number
- 404
Utilities
- Cable Connected
- Electricity Connected
- Sewer Connected
- Sprinkler Meter
- Underground Utilities
- Water Connected
Views
- 72
Virtual Tour Url
- https://tours.srq360media.com/385northpointroad?mls
Water Source
- Public
Year Built
- 2000
Zoning Code
- RSF1
Disclaimer: All information provided is deemed to be reliable but not guaranteed.
Listing Data ©2025 Greater Fort Lauderdale REALTORS®
Listings provided courtesy of The Hernando County Association of Realtors MLS.
Listing Data ©2025 REALTOR® Association of Citrus County
Listing Data ©2025 Royal Palm Coast Realtor® Association
The information provided by this website is for the personal, non-commercial use of consumers and may not be used for any purpose other than to identify prospective properties consumers may be interested in purchasing.Display of MLS data is usually deemed reliable but is NOT guaranteed accurate.
Datafeed Last updated on July 6, 2025 @ 12:00 am
©2006-2025 brokerIDXsites.com - https://brokerIDXsites.com
Sign Up Now for Free!X
Call Direct: Brokerage Office: Mobile: 352.585.0041
Registration Benefits:
- New Listings & Price Reduction Updates sent directly to your email
- Create Your Own Property Search saved for your return visit.
- "Like" Listings and Create a Favorites List
* NOTICE: By creating your free profile, you authorize us to send you periodic emails about new listings that match your saved searches and related real estate information.If you provide your telephone number, you are giving us permission to call you in response to this request, even if this phone number is in the State and/or National Do Not Call Registry.
Already have an account? Login to your account.

