
- Lori Ann Bugliaro P.A., REALTOR ®
- Tropic Shores Realty
- Helping My Clients Make the Right Move!
- Mobile: 352.585.0041
- Fax: 888.519.7102
- 352.585.0041
- loribugliaro.realtor@gmail.com
Contact Lori Ann Bugliaro P.A.
Schedule A Showing
Request more information
- Home
- Property Search
- Search results
- 31 Ramblewood Street, PORT CHARLOTTE, FL 33953
Property Photos
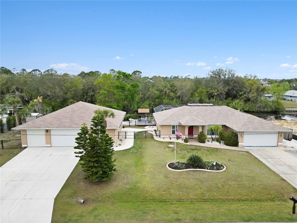

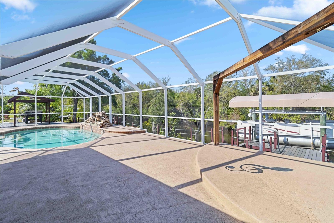
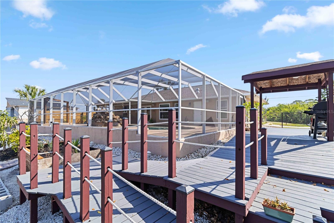
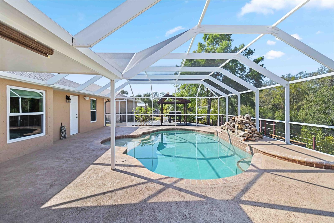
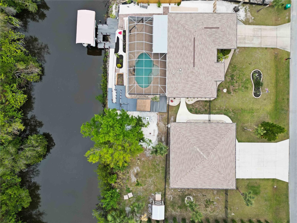
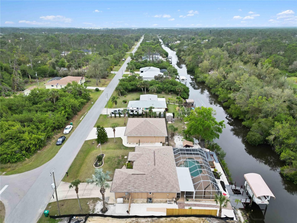
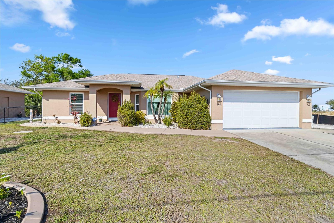
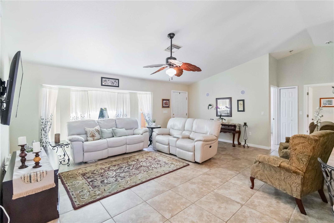
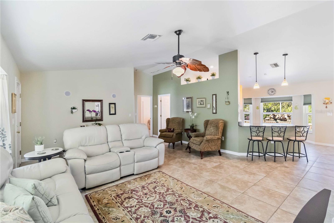
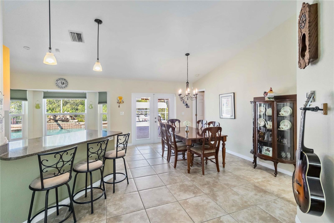
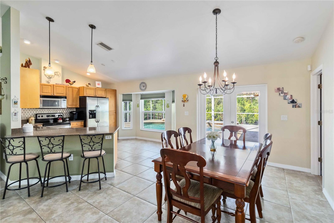
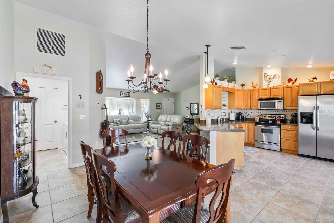
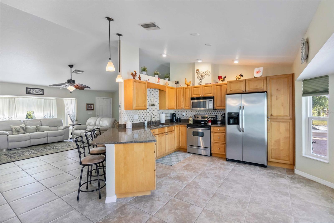
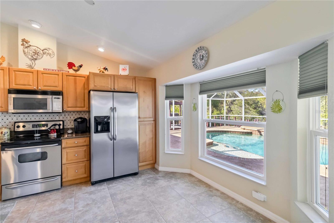
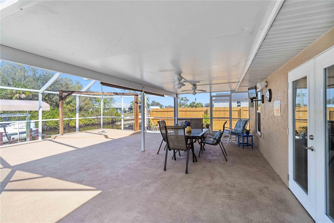
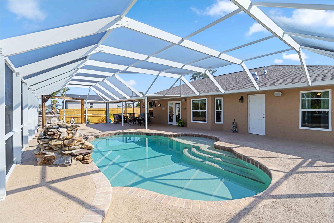
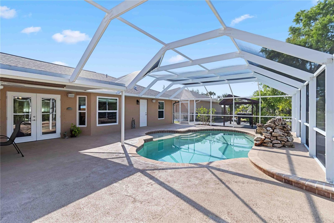
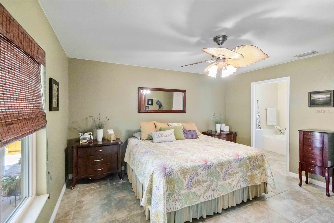
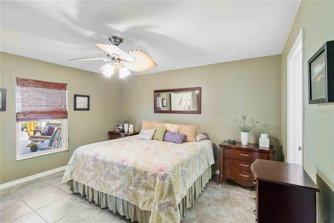
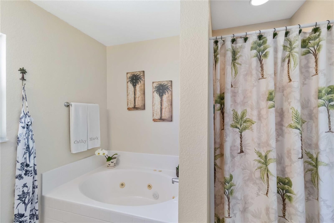
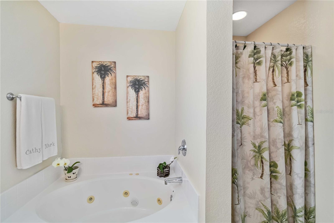
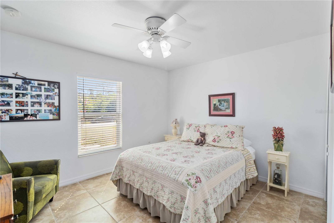
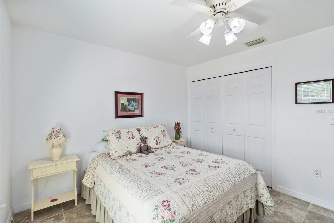
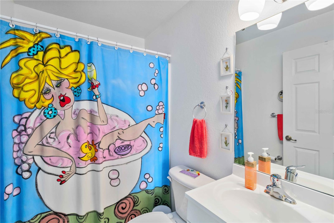
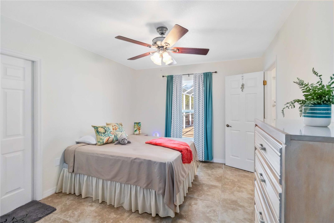
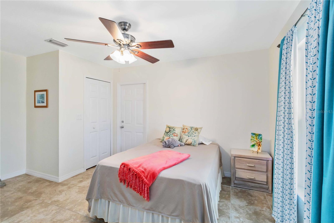
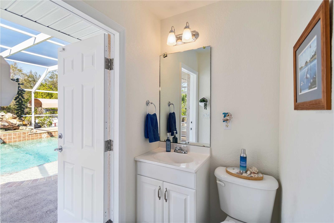
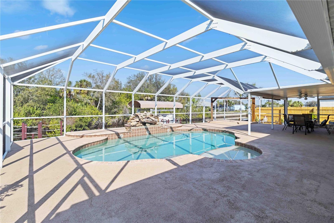
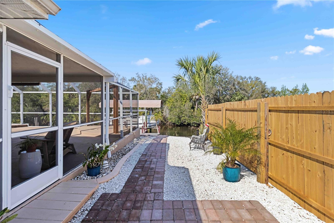
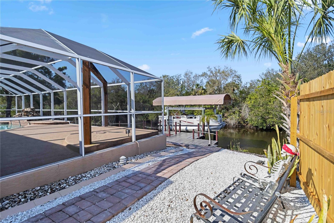
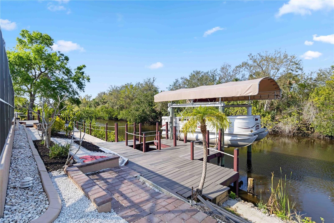
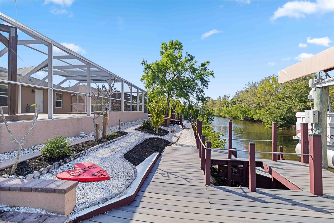
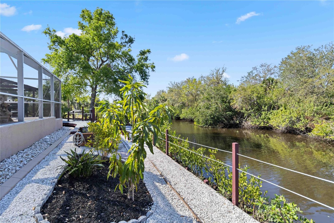
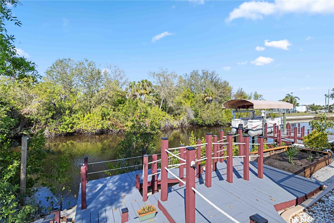
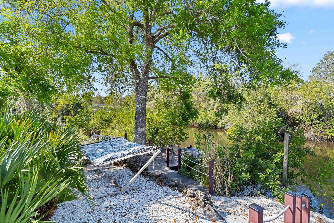
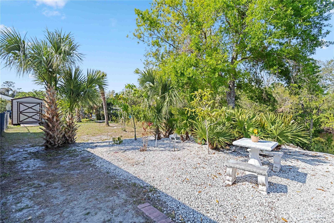
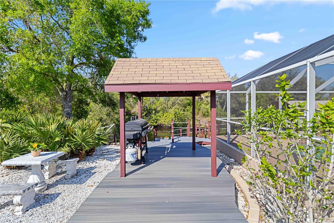
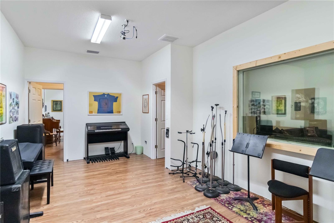
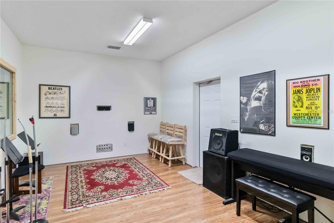
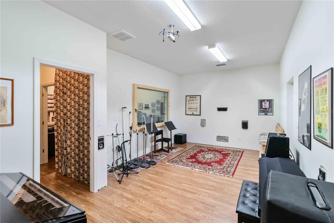
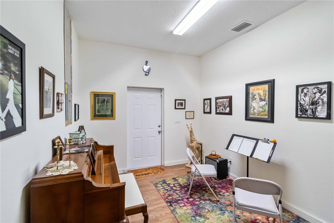
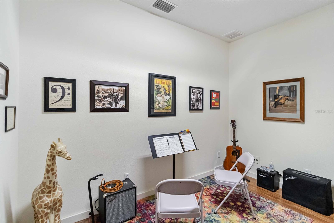
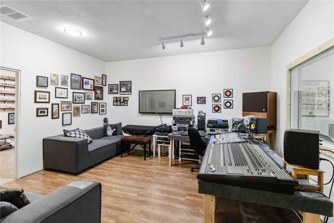
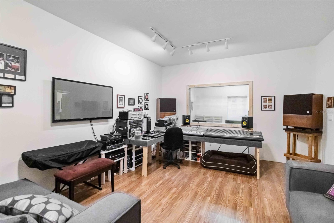
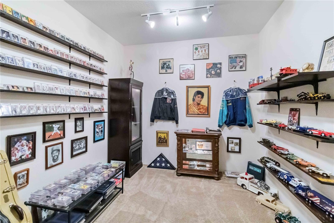
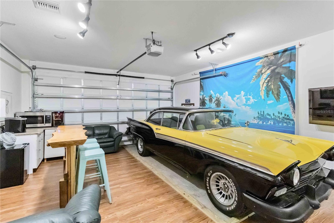
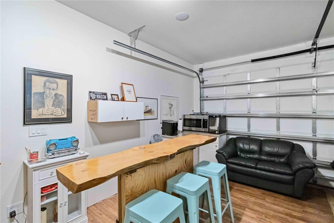
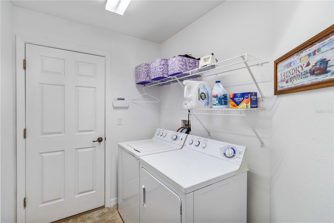
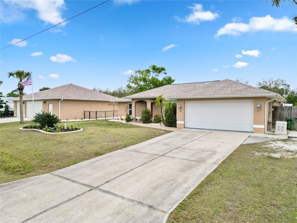
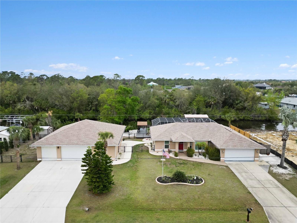
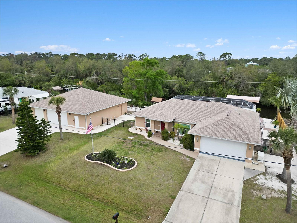
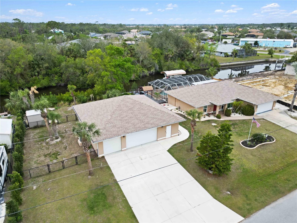
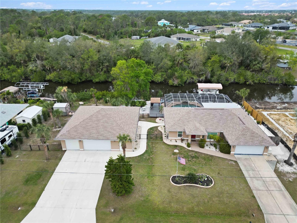
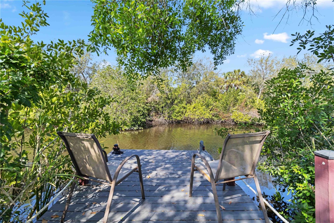
- MLS#: N6137725 ( Residential )
- Street Address: 31 Ramblewood Street
- Viewed: 49
- Price: $899,000
- Price sqft: $395
- Waterfront: Yes
- Wateraccess: Yes
- Waterfront Type: Canal - Saltwater
- Year Built: 2006
- Bldg sqft: 2276
- Bedrooms: 3
- Total Baths: 3
- Full Baths: 2
- 1/2 Baths: 1
- Garage / Parking Spaces: 4
- Days On Market: 74
- Additional Information
- Geolocation: 27.032 / -82.2497
- County: CHARLOTTE
- City: PORT CHARLOTTE
- Zipcode: 33953
- Subdivision: Port Charlotte Sec 047
- Elementary School: Liberty Elementary
- Middle School: Port Charlotte Middle
- High School: Port Charlotte High
- Provided by: KELLER WILLIAMS ISLAND LIFE REAL ESTATE
- Contact: Christy White
- 941-254-6467

- DMCA Notice
-
Description*waterfront pool home with 40x40 detached garage* nestled in the unique northwest port charlotte area, this exceptional 3/2. 5/2 waterfront pool home offers a perfect blend of luxury, comfort, and endless outdoor entertainment. Situated on a double lot with 160 feet of canal frontage, this property provides direct boating access to the myakka riverideal for fishing, bird watching, and sunset cruises. The composite decking leads to the covered boat lift enhancing the propertys waterfront appeal. **the pontoon is included** ample outdoor seating makes entertaining large groups effortless. **new roof in 2023** designed by the current owner this home is a true masterpiece. The main residence boasts tile flooring throughout the entire home, open kitchen concept with solid wood cabinetry, quartz countertops, hand cut tiled backsplash, stainless steel appliances, with a breakfast bar overhang. The open concept layout seamlessly connects the kitchen to the dining and living areas, making it an ideal space for entertaining. *new in 2021*high impact resistant glass windows and doors add safety, ease, and energy efficiency. The primary bedroom ensuite has a walk in shower, and a jetted spa tub. The split floor plan ensures privacy for your guests. High impact glass french doors lead directly out to the large pool area that spans the entire length of the house. Adjacent to the pool, an outdoor dining area has a large shaded covering to retreat from the sun. Down by the waters edge, notice the riprap for natural shoreline protection. A buried 500 gallon propane tank fuels the generac whole house generator, ensuring uninterrupted power. It powers both the house and the 40x40 detached garage in case of a power outage & built new in 2020 with a 16 seer trane hvac keeping the 1600 square ft complex nice and cool with multiple rooms. With two garage bay areas, a professional recording studio, a lesson room, and a collectors room. Make this place your perfect musicians retreat, big toy storage, or artist studio. A boaters paradise with western sunset views provides the perfect backdrop for florida living. Take a leisurely sunset cruise from your private dock or explore the waters of charlotte harbor, punta gorda, lemon bay, and boca grande. Beautifully landscaped yard with low maintenance rock borders. If all your toys dont fit in the 1600 detached garage this is a non deed restricted area allowing boat/rv storage. This is a rare opportunity to own a one of a kind waterfront retreatschedule your private showing today! This home remained unaffected by recent storms, with no water intrusion or wind damage. Nw port charlotte borders the sarasota county line. Centrally located & close to coco plum plaza with city water and septic for county utilities.
Property Location and Similar Properties
All
Similar
Features
Waterfront Description
- Canal - Saltwater
Appliances
- Dishwasher
- Disposal
- Dryer
- Microwave
- Range
- Washer
Home Owners Association Fee
- 0.00
Carport Spaces
- 0.00
Close Date
- 0000-00-00
Cooling
- Central Air
Country
- US
Covered Spaces
- 0.00
Exterior Features
- Dog Run
- French Doors
- Rain Gutters
- Sidewalk
- Storage
Flooring
- Ceramic Tile
Garage Spaces
- 4.00
Heating
- Electric
- Heat Pump
High School
- Port Charlotte High
Insurance Expense
- 0.00
Interior Features
- Cathedral Ceiling(s)
- Ceiling Fans(s)
- Living Room/Dining Room Combo
- Open Floorplan
- Primary Bedroom Main Floor
- Solid Surface Counters
- Split Bedroom
Legal Description
- PCH 047 2490 0004 PORT CHARLOTTE SEC47 BLK2490 LT 4 911/716 959/2049 1044/1846-47 CD1046/1468 1175/1296 1192/20561358/210-12 1981/1646 E3127/762 PCH 047 2490 0005 PORT CHARLOTTE SEC47 BLK2490 LT 5 614/751 617/806 636/1834 2180/1319 3865/1280 CD4094/1 108 4094/1
Levels
- One
Living Area
- 1536.00
Middle School
- Port Charlotte Middle
Area Major
- 33953 - Port Charlotte
Net Operating Income
- 0.00
Occupant Type
- Owner
Open Parking Spaces
- 0.00
Other Expense
- 0.00
Parcel Number
- 402106127004
Pets Allowed
- Cats OK
- Dogs OK
Pool Features
- Gunite
- In Ground
Property Type
- Residential
Roof
- Shingle
School Elementary
- Liberty Elementary
Sewer
- Septic Tank
Tax Year
- 2024
Township
- 40S
Utilities
- Water Connected
Views
- 49
Virtual Tour Url
- https://youtu.be/hs5DANdbfoI
Water Source
- Public
Year Built
- 2006
Zoning Code
- RSF3.5
Disclaimer: All information provided is deemed to be reliable but not guaranteed.
Listing Data ©2025 Greater Fort Lauderdale REALTORS®
Listings provided courtesy of The Hernando County Association of Realtors MLS.
Listing Data ©2025 REALTOR® Association of Citrus County
Listing Data ©2025 Royal Palm Coast Realtor® Association
The information provided by this website is for the personal, non-commercial use of consumers and may not be used for any purpose other than to identify prospective properties consumers may be interested in purchasing.Display of MLS data is usually deemed reliable but is NOT guaranteed accurate.
Datafeed Last updated on June 7, 2025 @ 12:00 am
©2006-2025 brokerIDXsites.com - https://brokerIDXsites.com
Sign Up Now for Free!X
Call Direct: Brokerage Office: Mobile: 352.585.0041
Registration Benefits:
- New Listings & Price Reduction Updates sent directly to your email
- Create Your Own Property Search saved for your return visit.
- "Like" Listings and Create a Favorites List
* NOTICE: By creating your free profile, you authorize us to send you periodic emails about new listings that match your saved searches and related real estate information.If you provide your telephone number, you are giving us permission to call you in response to this request, even if this phone number is in the State and/or National Do Not Call Registry.
Already have an account? Login to your account.

